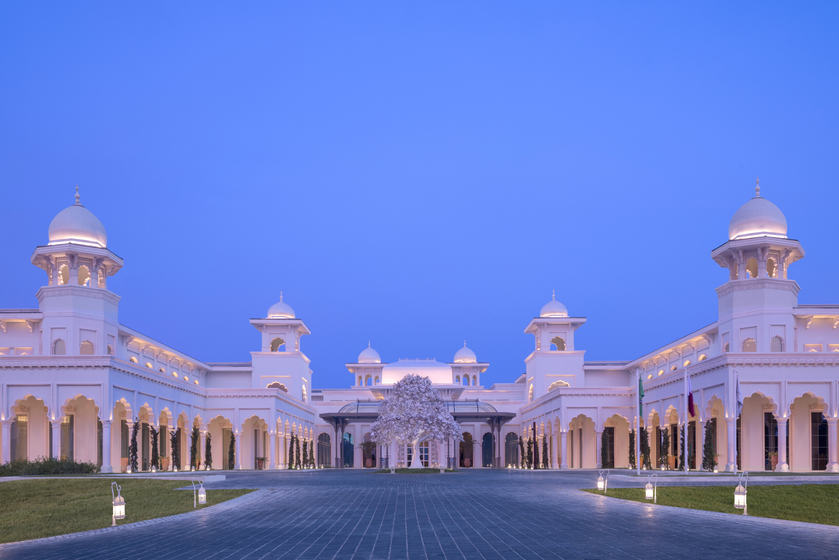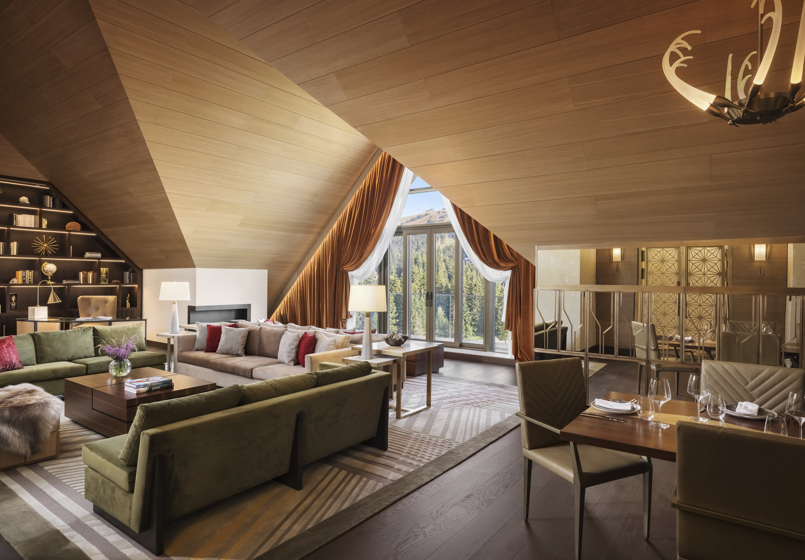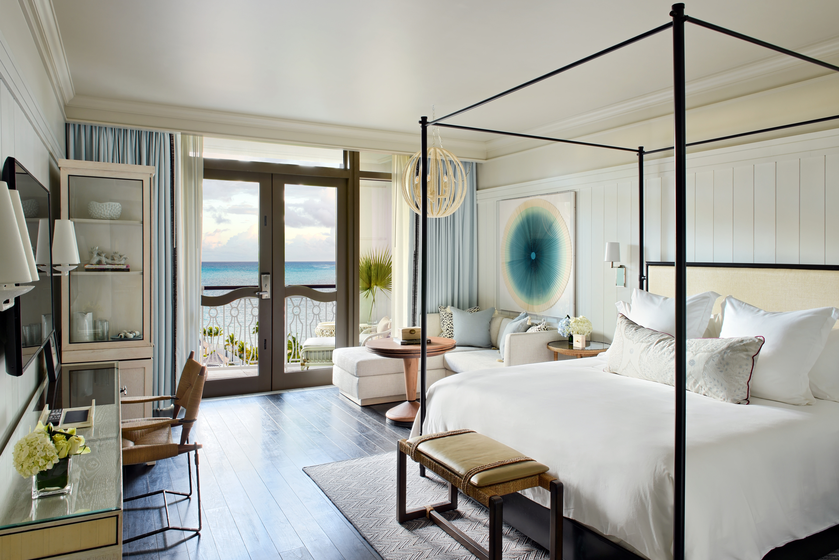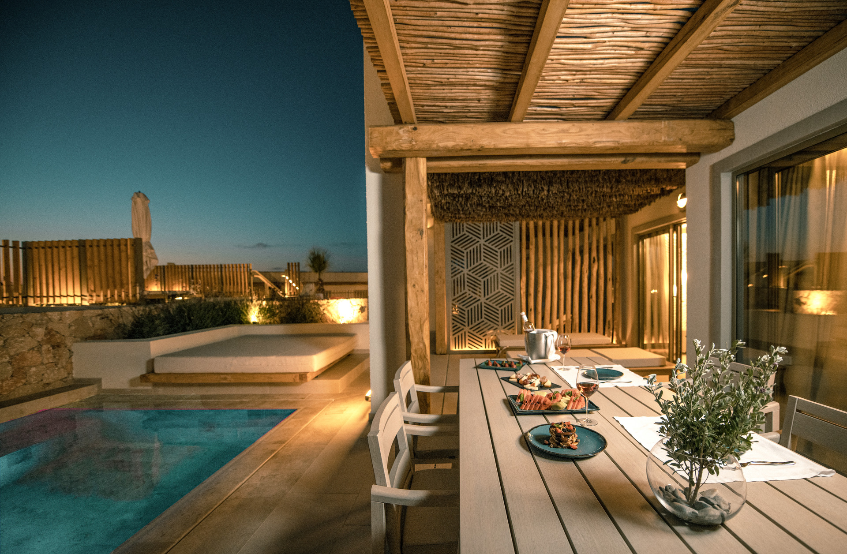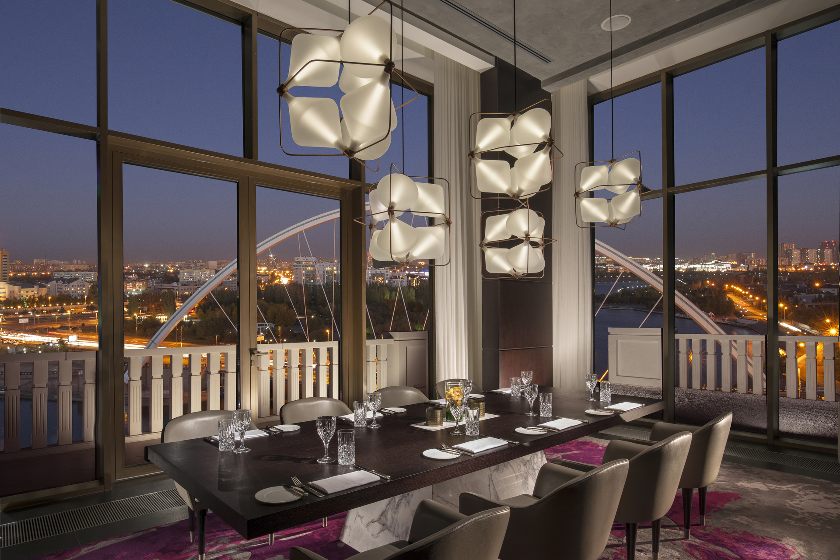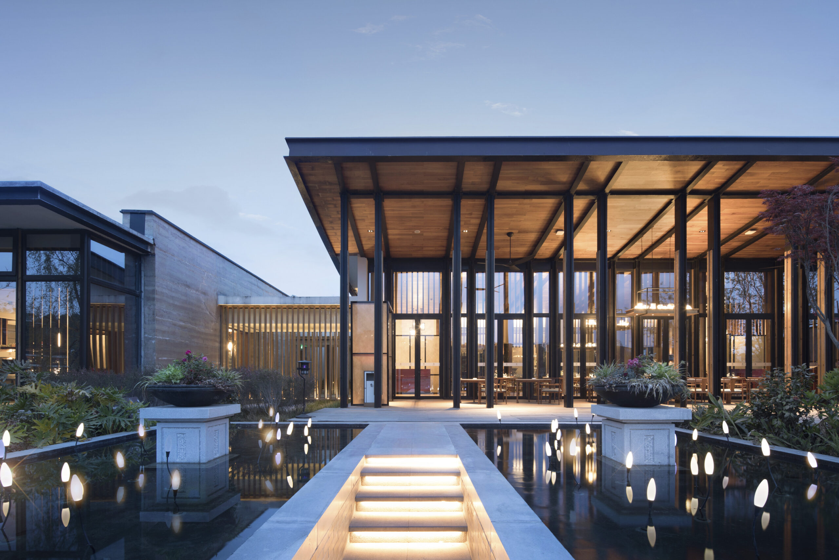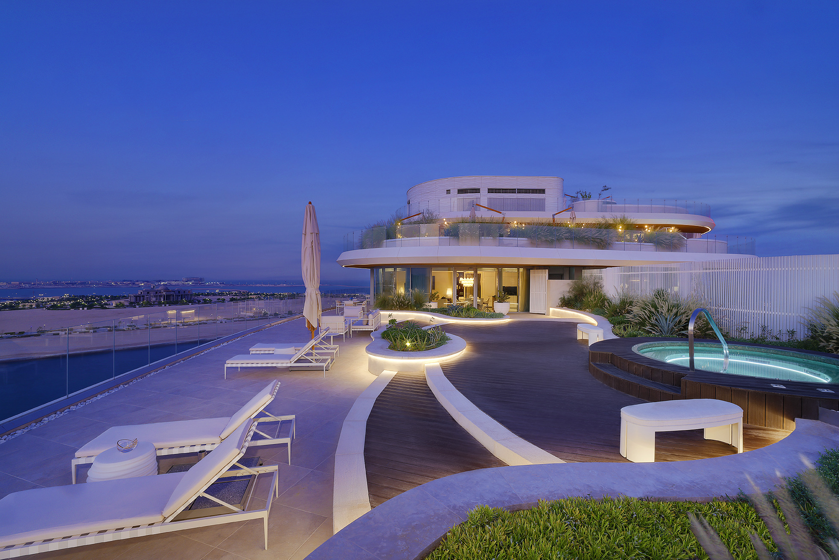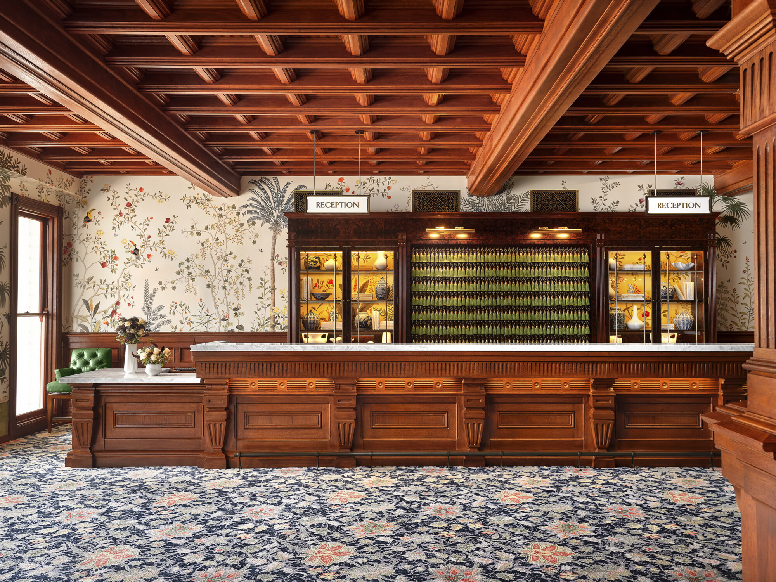Integrated Design: A Holistic Approach
By Eleanor Cardwell
June 15, 2023
Integrated Design: A Holistic Approach to Creating Cohesive and Sustainable Buildings – An Interview with Rachel Johnson, Interior Designer, and Jeremey Heyes, Architect.
Achieving functional, aesthetically pleasing, and sustainable buildings requires a holistic approach and collaboration between design disciplines. Rachel Johnson, Principal, Wimberly Interiors, and Jeremey Heyes, Principal, Architecture, discuss the advantages of integrated design and how it can lead to more successful and sustainable building projects.
Early collaboration
Q: What are the benefits of taking an integrated design approach?
Jeremy: One key advantage is increased efficiency. When we work as a team from the very beginning of the project, we are able to inform each other’s design decisions and ensure that the spaces and proportions of the building are well-coordinated. This early collaboration allows us to avoid potential issues down the road and make sure that the design elements work harmoniously together.
Rachel: Additionally, early collaboration between the teams allows us to make strategic decisions about room layouts, adjacencies, and flows. This ensures that the spaces are optimized for their intended use, such as maximizing the number of tables in a restaurant or positioning mini bars in hotel rooms where guests are likely to spend money. Additionally, having the same team working on both architecture and interior design allows for seamless coordination of materials, finishes, and furnishings. By working together as a team, we can create a design that is not only visually appealing but also highly functional and tailored to the client’s needs.
Q: How does the concept phase of an integrated design project work?
Rachel: At the beginning of the project, we work collaboratively across all service sectors, including advisory services, master planning, architecture, interior design, and landscape design. We have access to live drawings which allows for instant communication and coordination between the teams.
Jeremy: It’s about respecting each other’s opinions and creative discipline and fostering a collaborative environment during the initial stages of the project. By working together, we can ensure that all perspectives and expertise are considered.
Historical renovation projects
Q: What challenges can arise when interior designers are brought in after the architecture phase?
Rachel: It can be challenging. At that point, the design of the building may already be finalized, and incorporating interior design elements may require significant changes to the design, adding time and cost to the project. It can also result in a disjointed and less cohesive design, where interior elements may not be fully integrated with the overall architecture.
Q: Have you worked on historical renovation projects involving architecture and interiors?
Rachel: Yes, we have. Historical renovation projects require a combined effort of architecture and interiors to preserve the building’s original character while incorporating modern functionality and design elements. I work closely with architects to ensure that the interior design complements the overall architectural vision while meeting the project’s needs. It’s essential to preserve the historical integrity of the building while incorporating modern design elements and sustainable features.
A more holistic approach
Q: Are there any sustainability advantages to integrated design?
Rachel: Working together from the early stages of a project allows for a more holistic approach, resulting in better integration of sustainable practices, such as optimizing natural light, airflow, and energy-efficient systems.
Jeremey: We can make a bigger difference in the sustainability of a building by planning and responding to the environment at the concept stage rather than trying to fix it later. This includes considering energy consumption, heat loads, and utilities from the initial design phase. By strategically integrating sustainable design principles, architects can minimize the environmental impact throughout the entire lifecycle, from construction to operation. Facade design, window treatment, placement of windows, terraces, and shading are crucial considerations to prevent overheating and ensure efficiency.
Rachel: Integrated design involves considering sustainable materials in the design process while balancing aesthetics and environmental impact. This may include sourcing local hardwood or alternative materials with lower environmental footprints. With advancements in technology and material science, there are now materials available that offer both aesthetic appeal and environmental benefits.
The renovation process
Q: How do you approach sustainable design in renovation projects?
Rachel: Renovating a building is already a sustainable approach as it reduces the need for new construction. However, we conduct a thorough assessment of the existing building’s energy usage, materials, and systems to identify areas for improvement. This includes upgrading insulation, using energy-efficient lighting and HVAC systems, and sourcing sustainable materials for finishes and furnishings.
Jeremy: I agree, renovation projects offer opportunities to improve sustainability by upgrading existing systems and materials. We also focus on preserving and restoring original architectural features to minimize waste and reduce environmental impact.
Rachel: Collaboration among the design team is key, with architects, interior designers, engineers, and other stakeholders working closely together to ensure all design decisions align with sustainable principles.
Architectural technology
Q: How do you balance sustainability with guest experience in renovation projects?
Rachel: It’s a constant consideration in renovation projects which involves careful consideration of building systems, materials, and technologies to create a positive experience for guests while minimizing environmental impact.
Jeremy: We may use energy-efficient lighting and HVAC systems that can be controlled remotely to optimize energy usage while providing a comfortable experience for guests. We may also incorporate passive design strategies, such as natural ventilation and daylighting, to reduce energy consumption while enhancing the guest experience.
Q: What role does architectural technology play in renovation projects?
Jeremy: Architectural technology has undergone significant evolution, providing a plethora of sustainable options for renovation projects. For example, advancements in glass technology have made it possible to use windows with better thermal values in historic buildings without compromising their aesthetic appeal. Additionally, technologies such as self-cleaning glass can reduce the need for water-intensive cleaning methods in dusty environments.
Innovative design solutions
Q: What are some challenges and opportunities in renovation projects?
Jeremy: Renovation projects can present challenges such as dealing with existing limitations and restrictions, preserving the original character of the building, and incorporating modern functionality. However, these challenges also present opportunities for creative solutions, such as using new technologies and materials to improve energy efficiency, upgrading building systems, and enhancing the overall sustainability of the building.
Rachel: Absolutely. The space, layout, or material limitations of a historical renovation project can spark creativity and lead to innovative design solutions. We may repurpose salvaged materials from the building or the local area, giving them a new life in the renovation project. This adds to the sustainability of the project and adds a unique touch to the guest experience.
Measuring success
Q. How do you measure the success of an integrated design project?
Jeremy: It’s measured by a combination of factors, including an inherent understanding of the guest experience, as well as a seamless narrative that flows between the architecture, landscape, and interior design. It is crucial for the design team, client, and operator to work together closely and be on the same page to ensure that the client’s aspirations and direction are met without any gaps or conflicting agendas.
Latest Insights
Perspectives, trends, news.

- News
Behind The Scenes: ‘We Create Moments’

- News
Behind The Scenes: ‘We Create Moments’
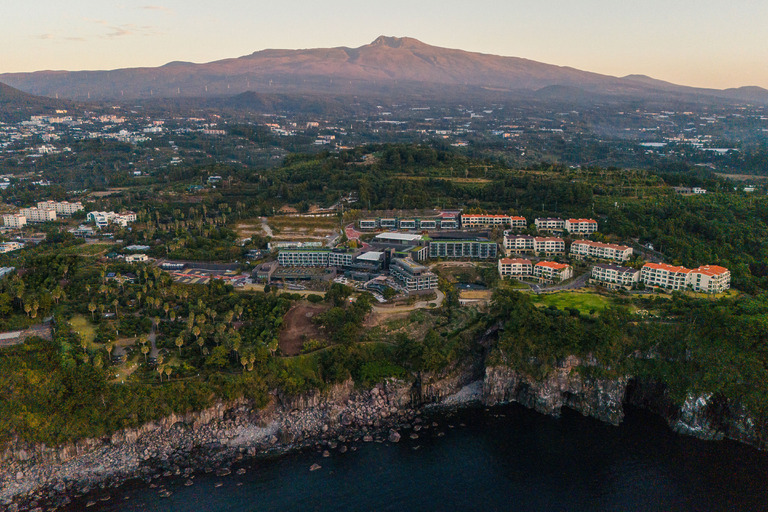
- News
Hotel Room 404: The Mystery of the Missing Floor
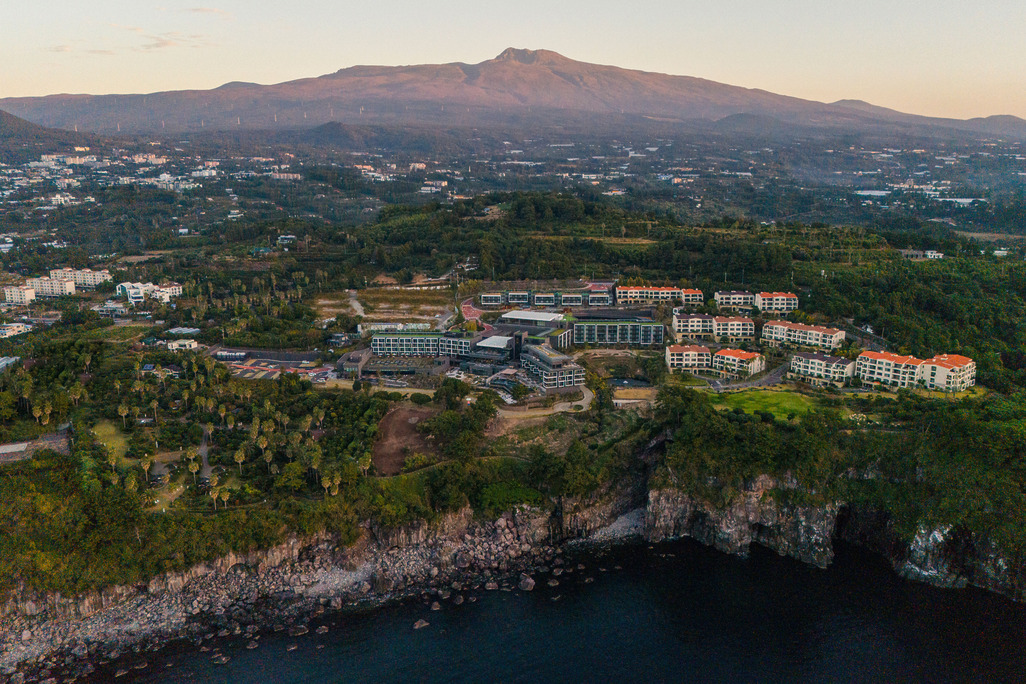
- News
Hotel Room 404: The Mystery of the Missing Floor

- Employee Feature
Thirty Years of Change, One Constant Vision: A Conversation with Howard Wolff

- Employee Feature
Thirty Years of Change, One Constant Vision: A Conversation with Howard Wolff
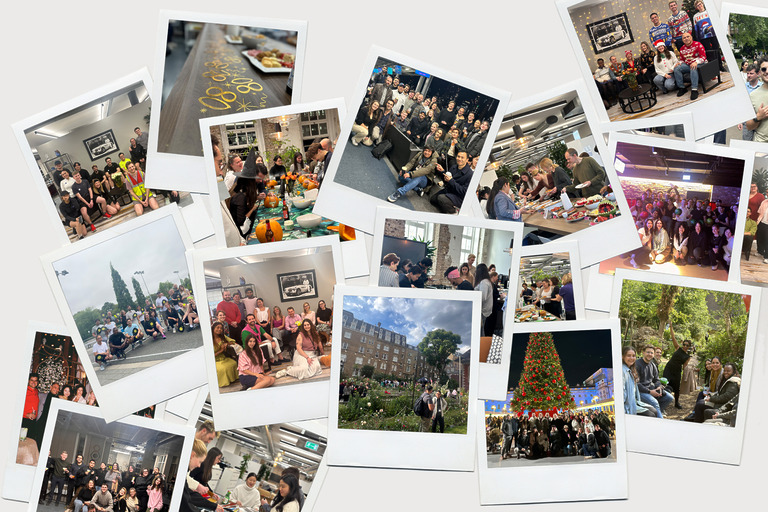
- News
WATG Named One of the Sunday Times Best Places to Work 2025
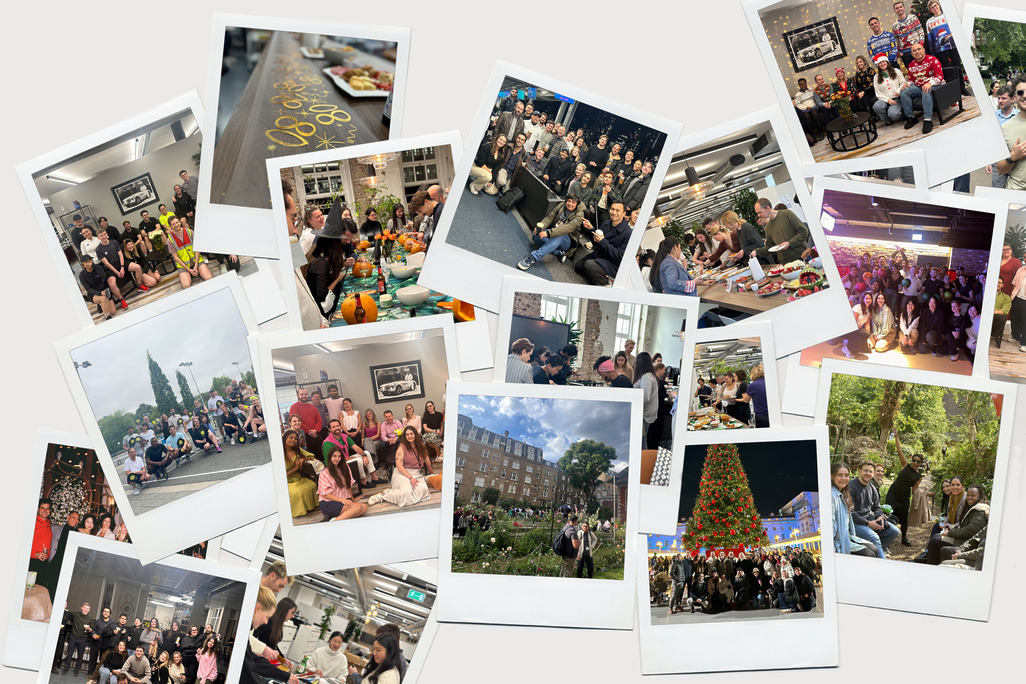
- News
