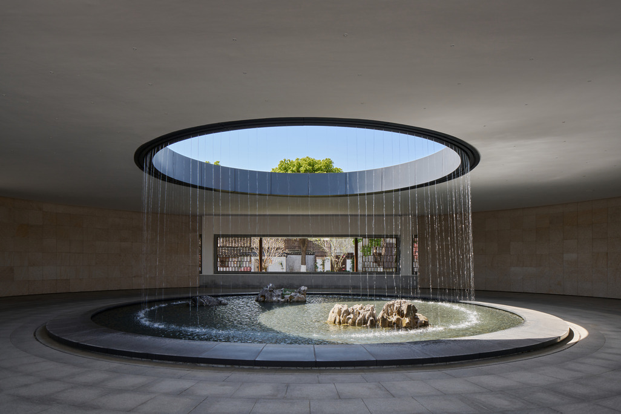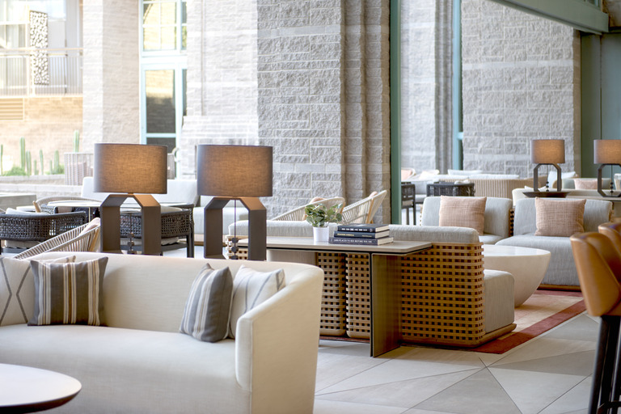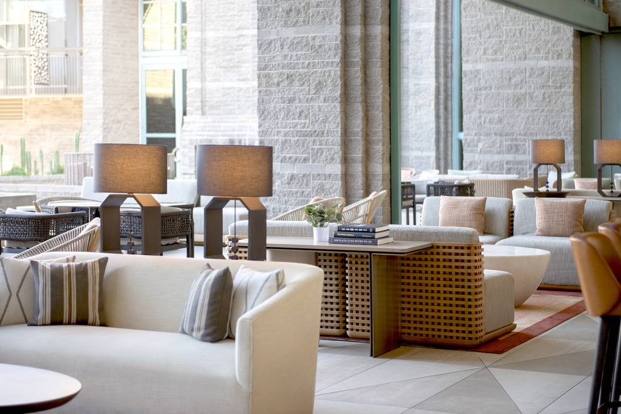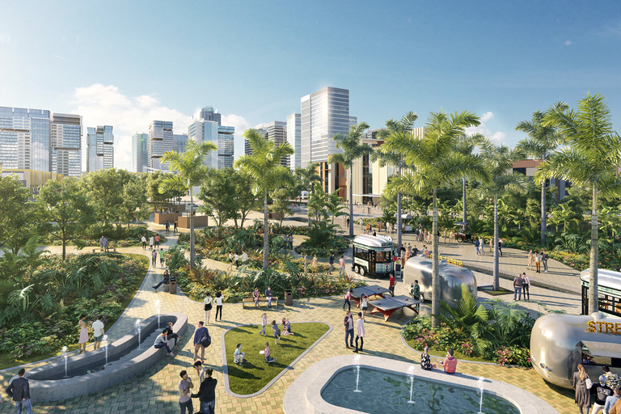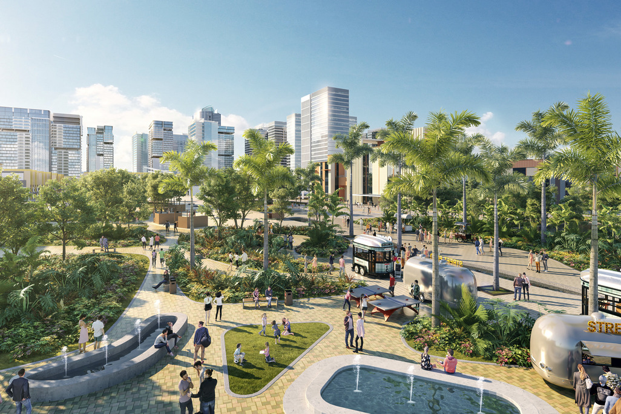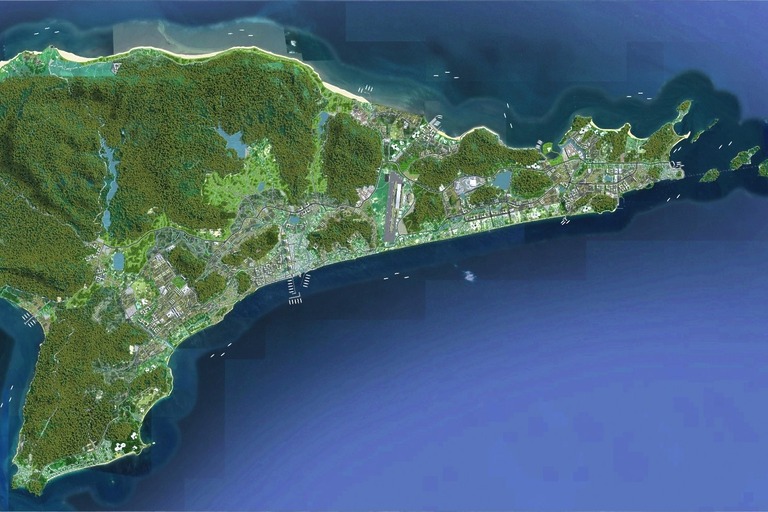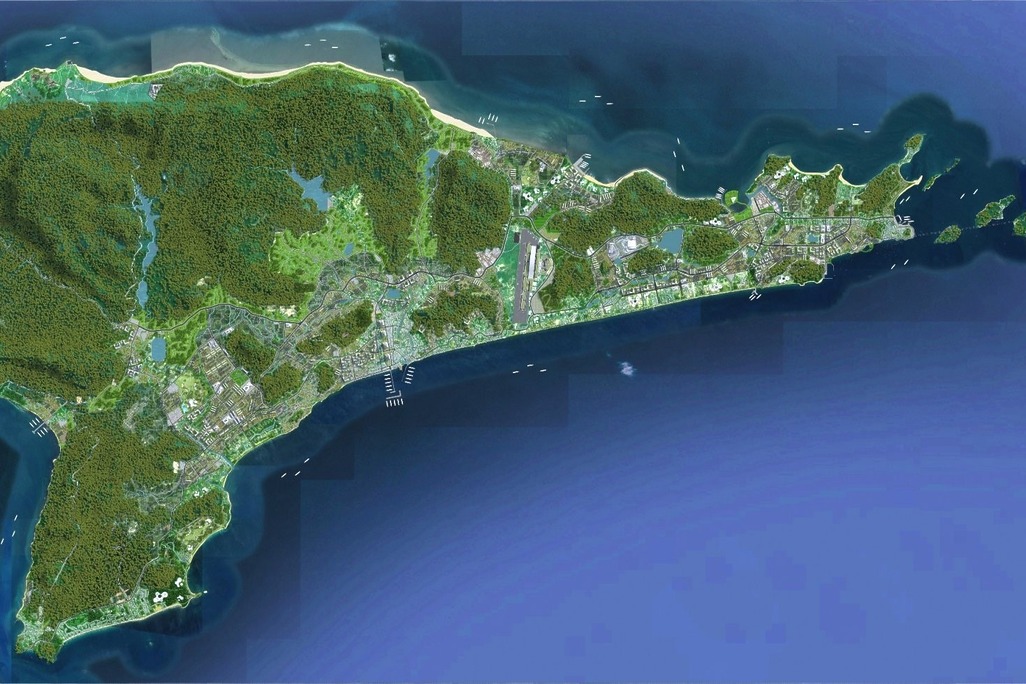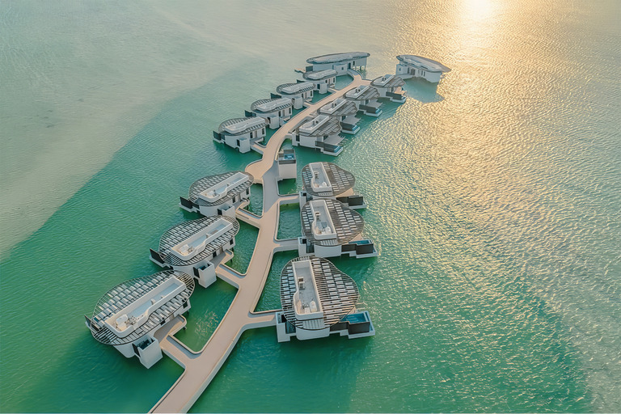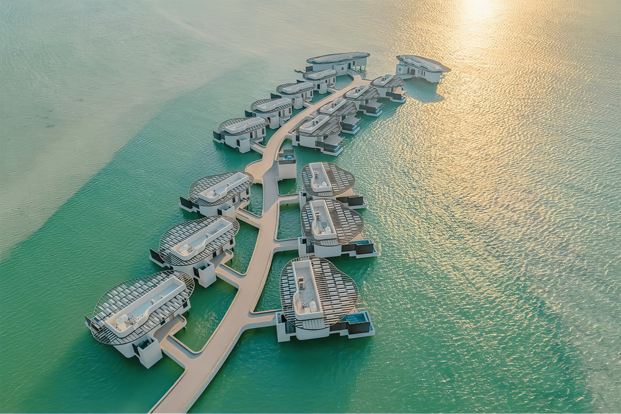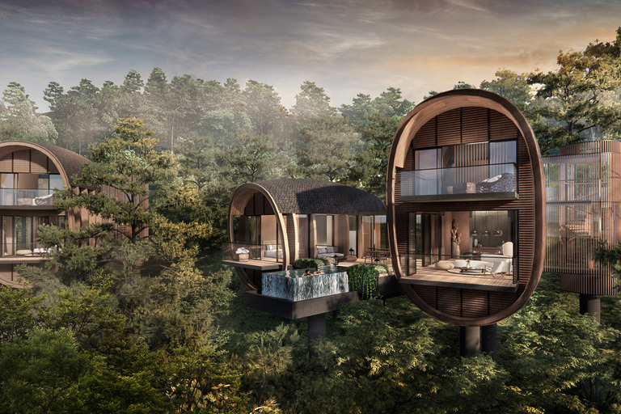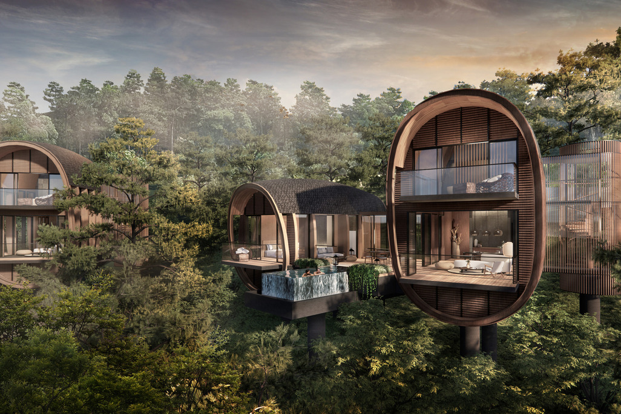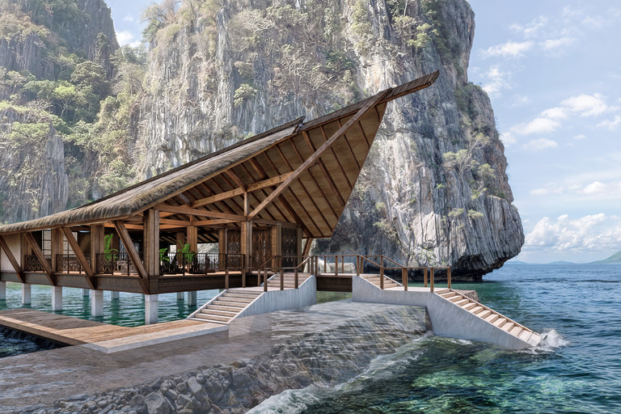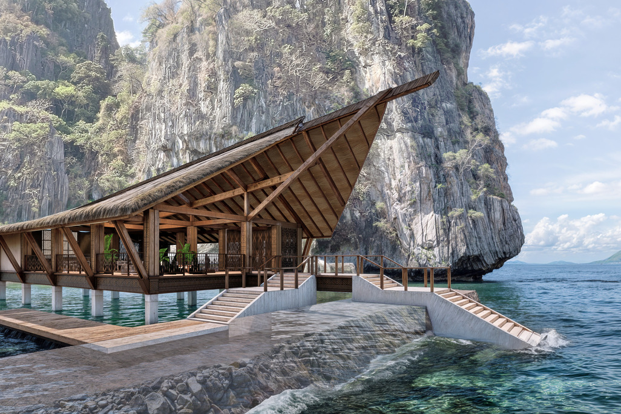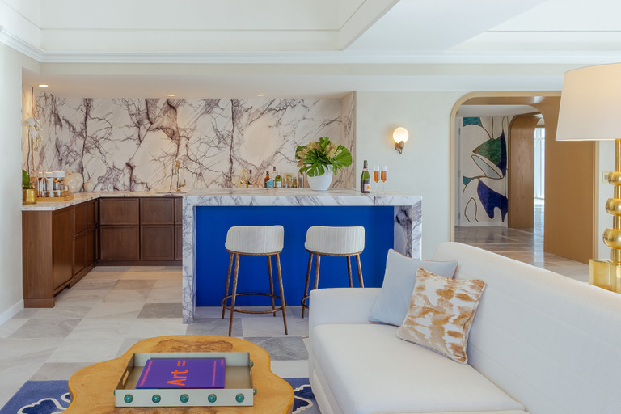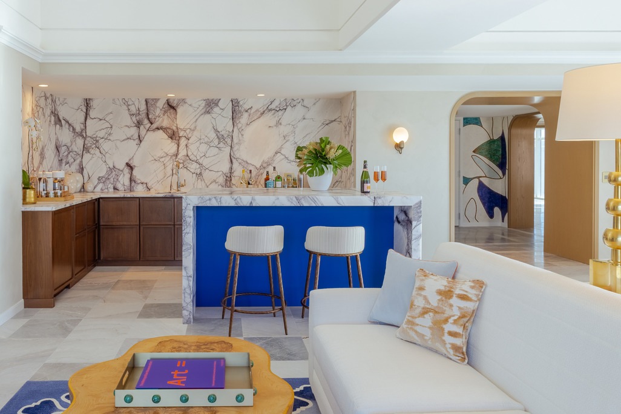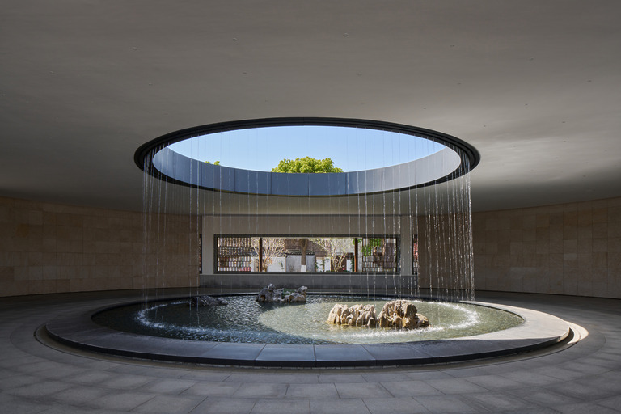
- China
A collaboration between our architecture, landscape and interiors studios, this luxury hotel rises and falls elegantly, with smooth, simple curved forms inspired by flight.
Lusail, Qatar
66,300 sqm site, 429 keys, All-day dining restaurant
Architecture, Landscape, Wimberly Interiors
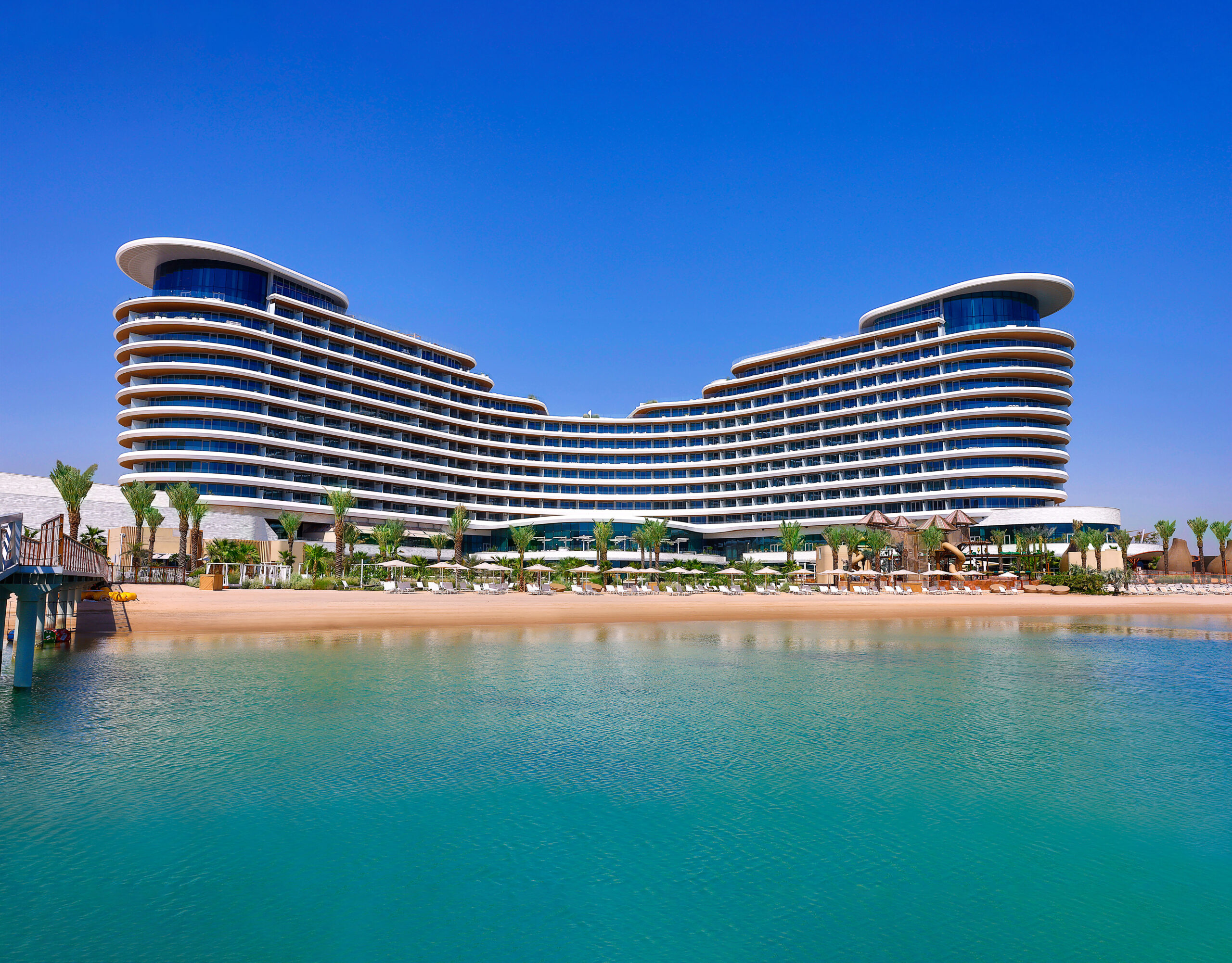
With an architectural form inspired by flight, WATG’s design of the Waldorf Astoria Lusail, Doha rises and falls elegantly, with smooth, simple curved forms. Reminiscent of the clean lines found in nautical design, the sweeping effect of the balconies generates a building form that is constantly animated – no matter the angle. The careful and intricate design of balustrades allows for a depth of stone sourced from the region that reduces and increases as it goes up the building. This very subtle change enhances elevation by diminishing the visuals which appear on all receding objects, resulting in an overall building composition that feels lighter and enhances the sweep of the curves. At entry-level, a lifted podium base frames an elevated arrival experience – connected to a seven-meter-high lobby lounge with glazed frontage that peers out to the sea beyond. Above, a beautiful peacock ceiling, designed by PYR, directs the gaze.
The expansive resort landscape, also designed by WATG, draws inspiration from the architectural curves and lines and blends this with the stylish and relaxed beachfront setting.
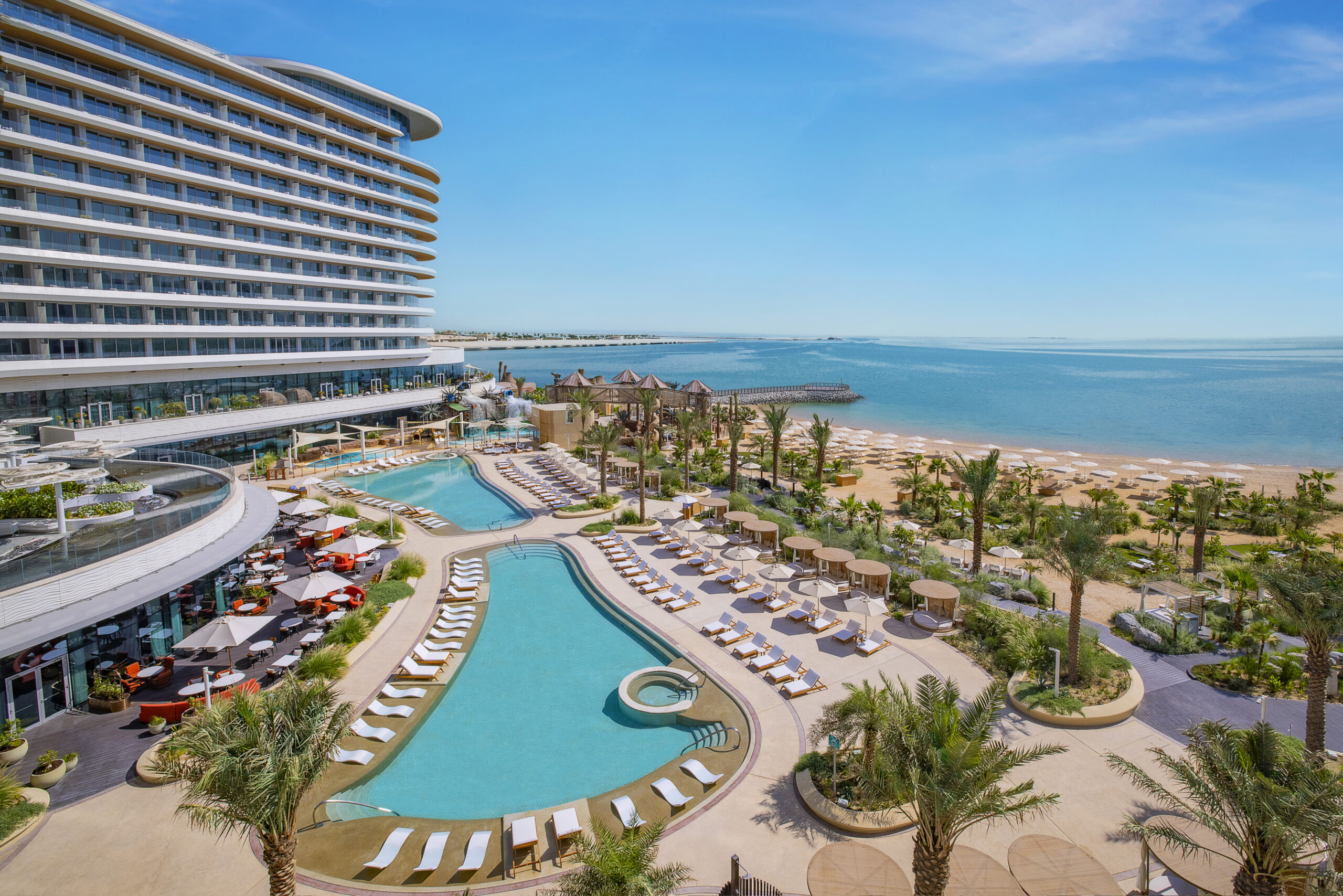
The expansive resort landscape, also designed by WATG, draws inspiration from the architectural curves and lines and blends this with the stylish and relaxed beachfront setting.
An extension of the interior, the landscape draws guests in through to the lounging areas and the private beach. There are three beachfront swimming pools – one for adults, one for families, and another for children – as well as the Aloha Surf Club with a dedicated FlowRider surf pool that invites guests to enjoy the waves and soak up the sun.
Additional landscape amenities include outdoor dining terraces, a large flexible event lawn opening out from the ballroom, beach kiosks, and a private jetty. The Wadi Lusail Waterpark features waterslides, play areas, and an adventure trail, as well as an outdoor playground and immersive Kunuz Kids’ and Teens’ Club.
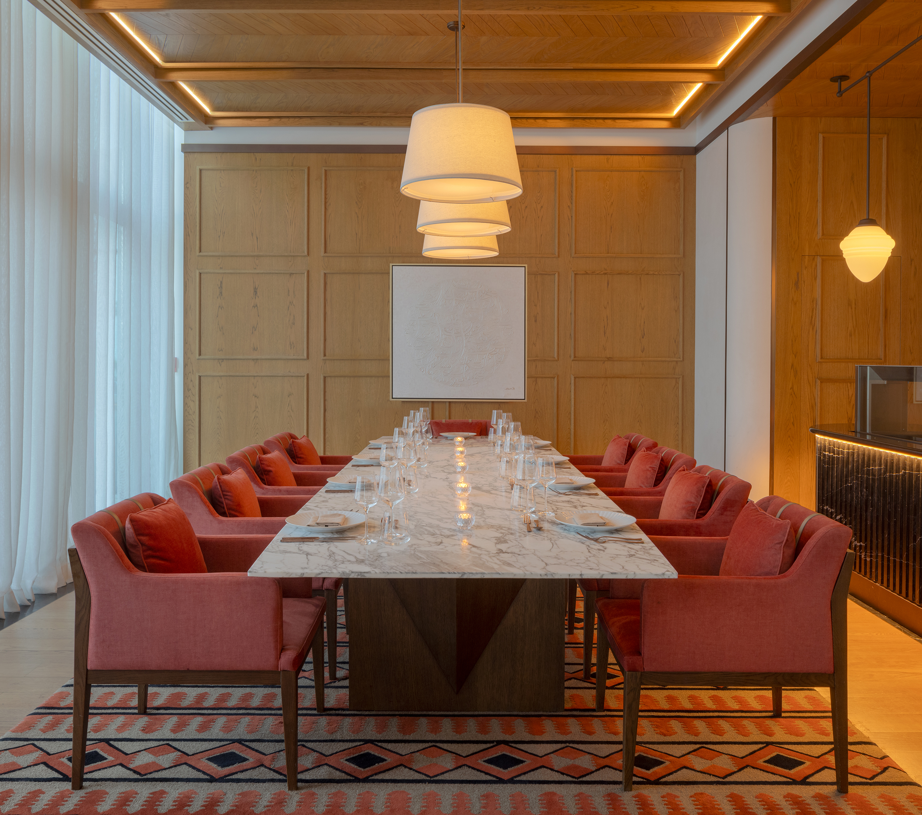
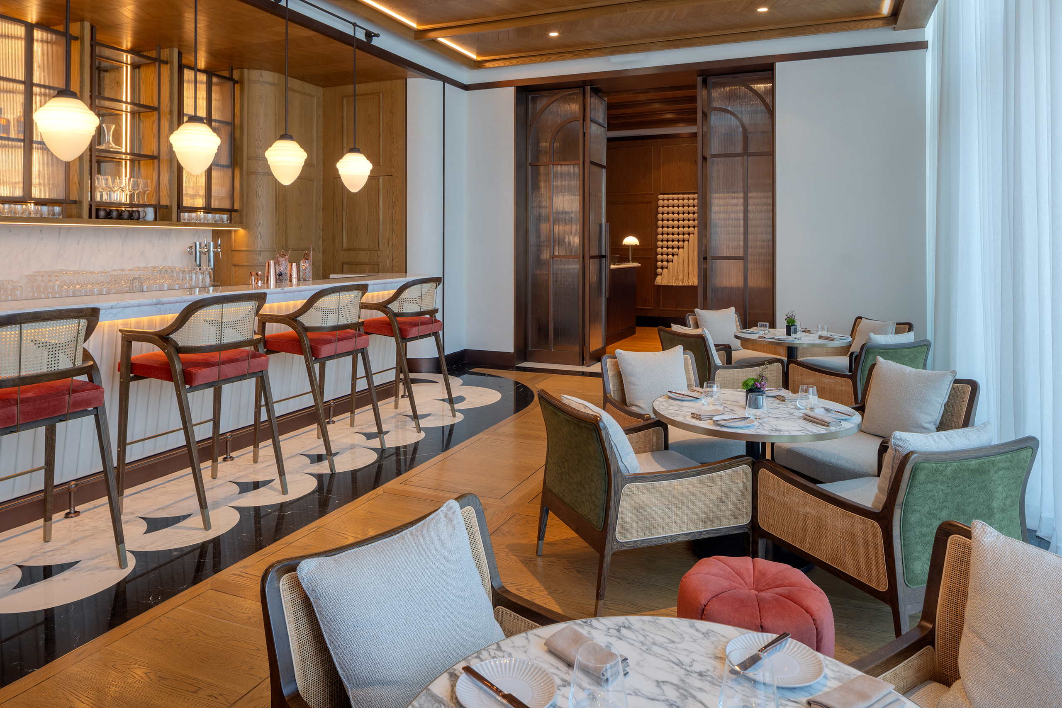
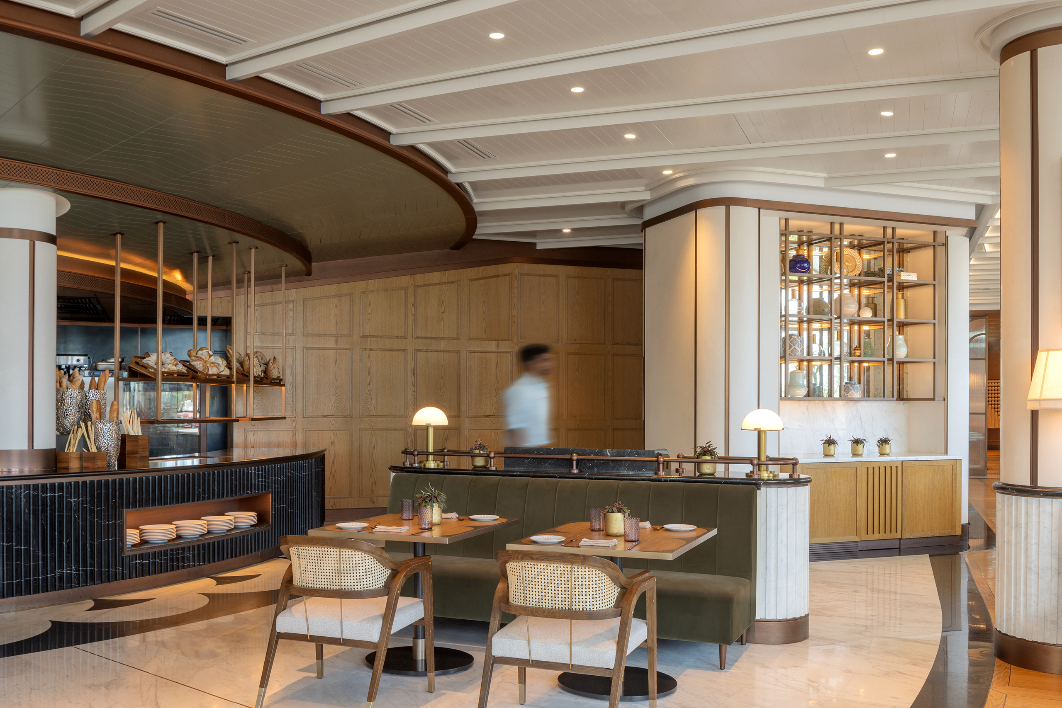
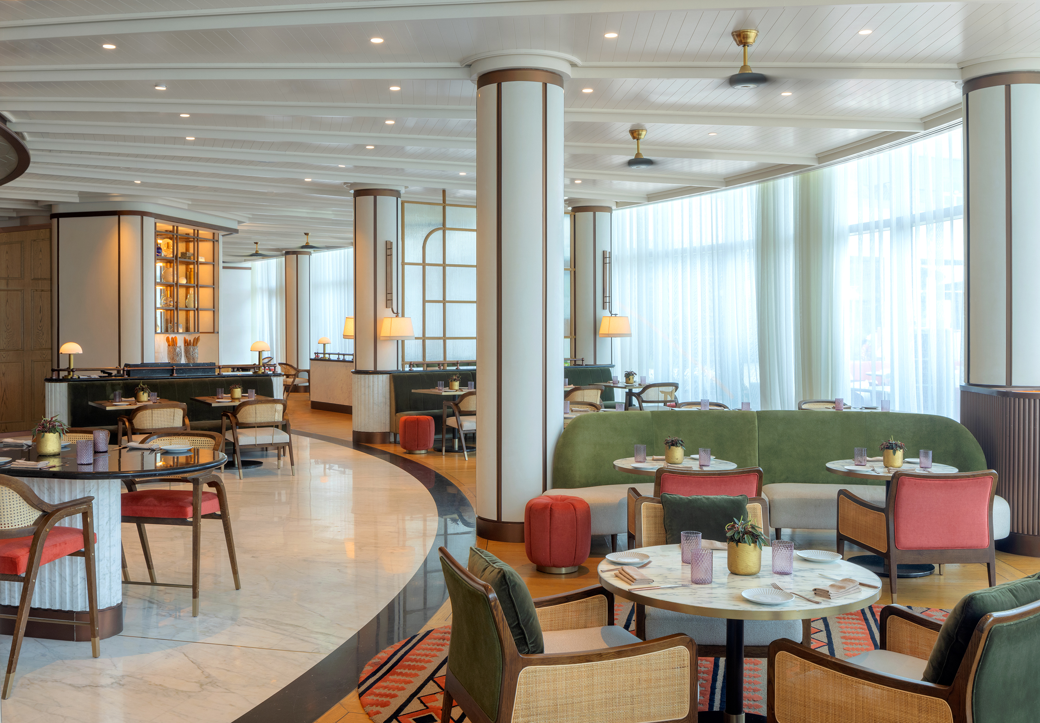
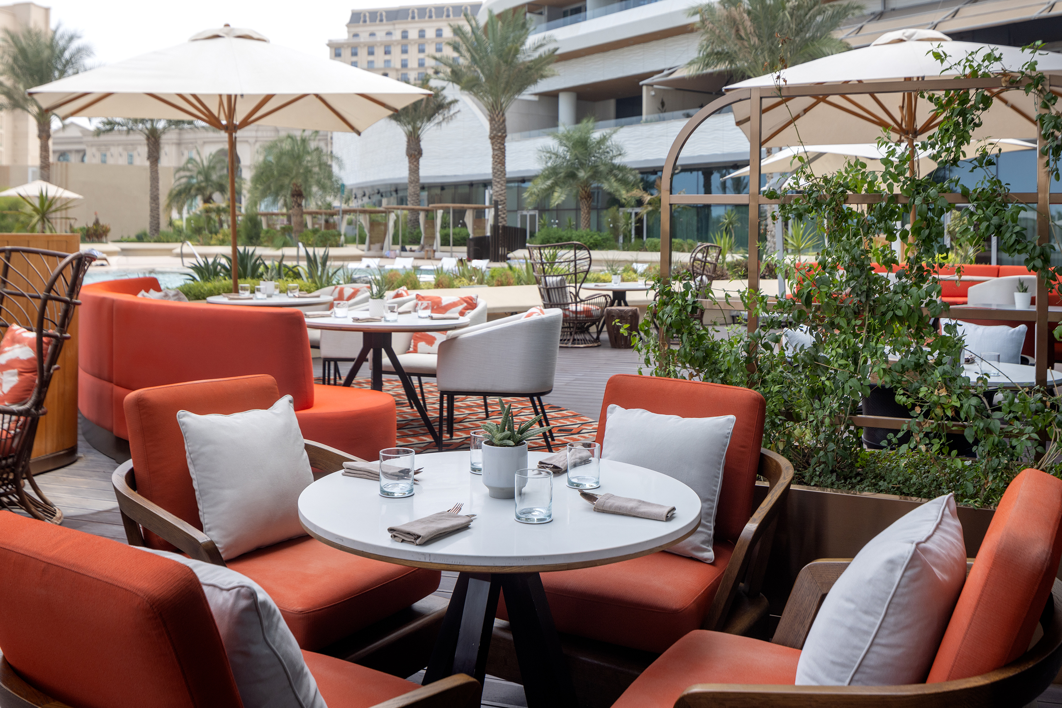
An extension of the interior, the landscape draws guests in through to the lounging areas and the private beach.
As a response to the curvaceous architecture and the Waldorf Astoria brand, Wimberly Interiors’ design approach takes inspiration from both the geometric and delicate curved forms of Art Deco design, evident in the spatial planning, wall paneling, detailing, and furniture.
Guests are taken on a journey through a series of rooms each with a defined experience: from the cozy lounge bar on arrival and a variety of intimate dining zones in the main dining room, to the outdoor dining terrace and private dining room complete with chef’s table. Each space ensures no two experiences are similar. The open kitchen is at the heart of the main dining room with a large woodfired grill, adding an element of theatre throughout the day.
Honest and tactile materials such as veined stone and grained oak are balanced by soft accents of brass and aged leather to set the backdrop for an offer that transitions from breakfast to dinner. The color palette connects to a sense of place, where the land meets the sea. The connection with the exterior is reinforced through the radial arrangement of both the indoor and outdoor dining zones, allowing guests to be part of an animated and seamless dining experience.
More Projects

