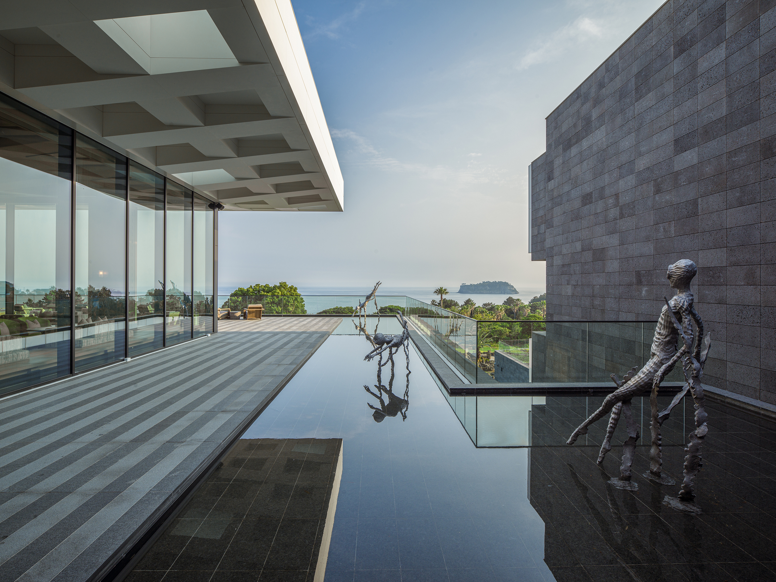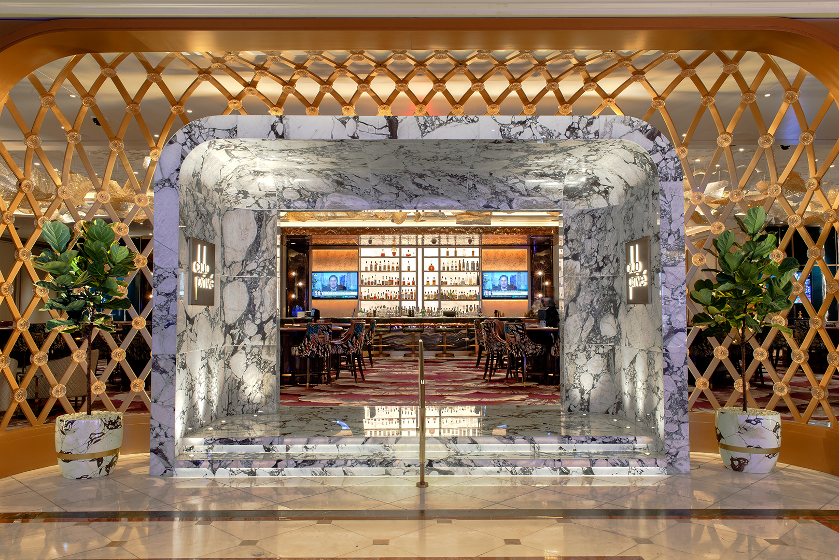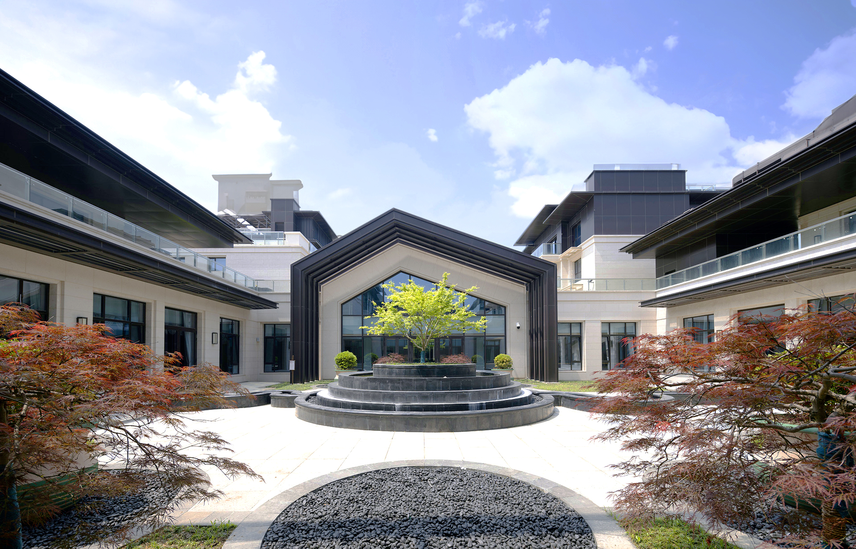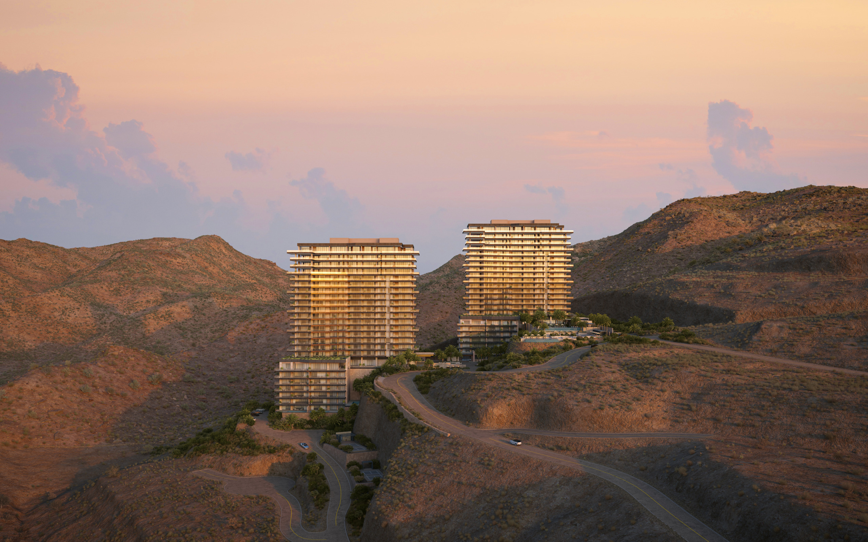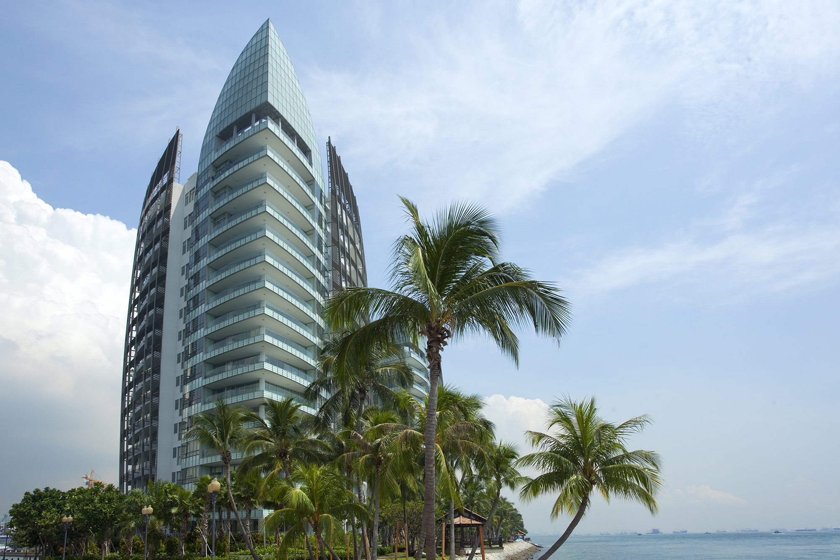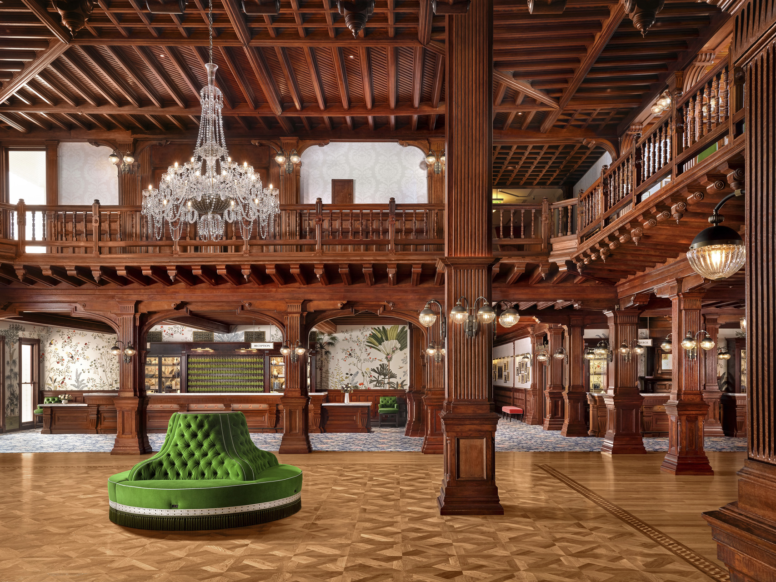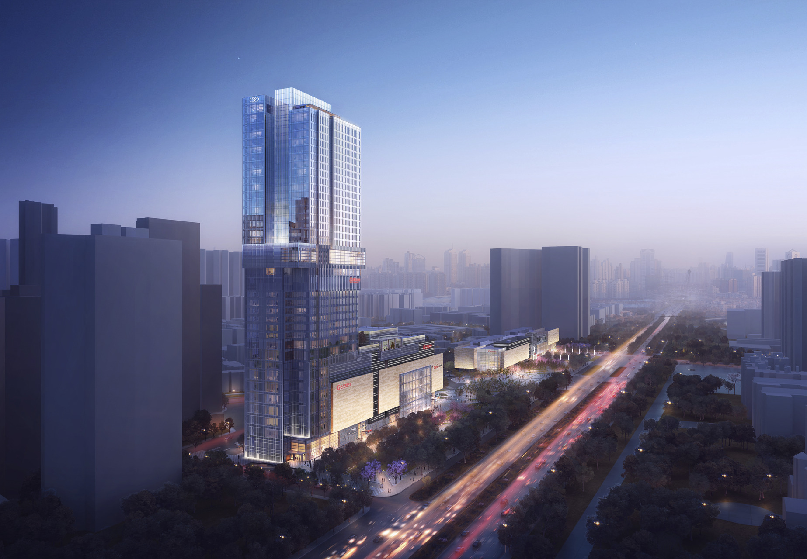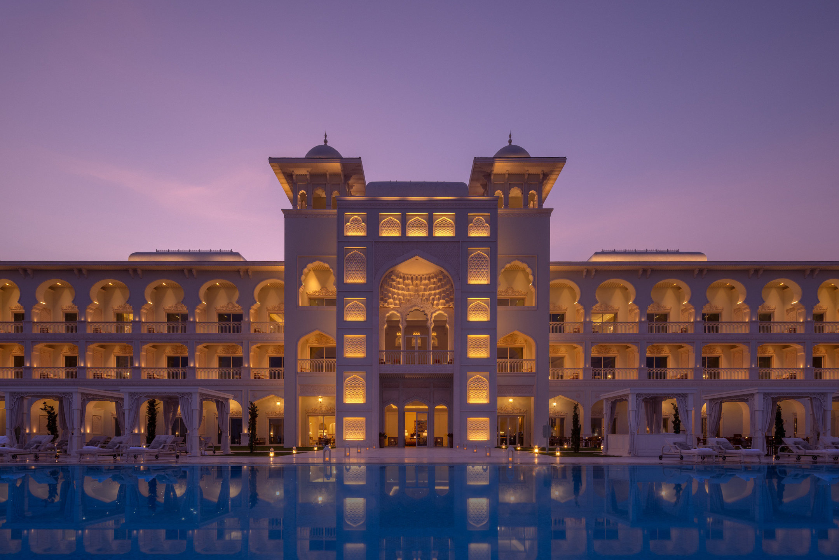Services
A compelling combination
At WATG, we create timeless, innovative spaces by offering a seamless suite of services designed to bring a vision to life. Our Advisory, Master Planning, Architecture, Landscape Architecture, and Interior Design teams deliver innovative and transformative spaces that balance beauty with long-term financial viability, ensuring that each project is culturally sensitive, financially resilient, and sustainable while enhancing human experiences. This integrated approach ensures cohesive designs, where every element, from architecture to interiors and landscapes, is thoughtfully orchestrated to deliver enduring value and guest delight.
With offices in key global hubs – Honolulu, Los Angeles, Tustin, Dallas, New York, London, Singapore, and Shanghai – WATG’s diverse team of experts collaborates across continents to deliver exceptional, culturally resonant designs. This global presence allows us to provide local insights while maintaining a world-class standard of creativity and innovation.
Services
Thinkers, dreamers, imaginers and artists delivering dynamic designs and brilliant solutions for world-class clients.
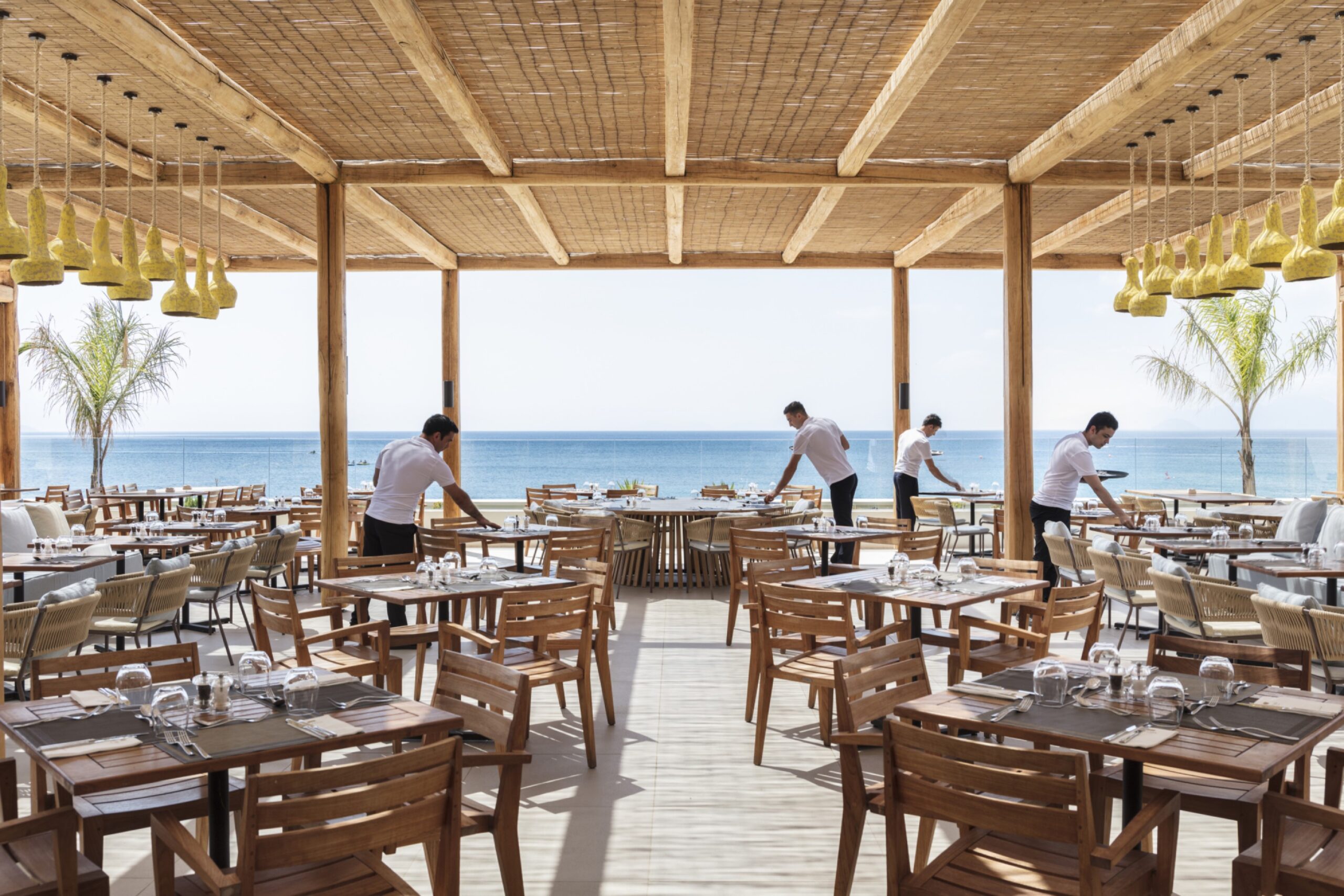
Enlightened by Strategy
Unique to our space, our research-led advisory and analysis team provides informed insights for business direction and guest experience, forming the foundation for design and economic success. Our Advisory team seeks to further develop a client’s overall vision and plans applying research and insights to inform project programming, equipping clients with an understanding of the current market and viable development scenarios and ensuring that each new destination we design is market driven and economically sustainable for the future.
Our expertise extends to mixed-use, hospitality, and leisure projects with diverse stakeholders. Provide the essential link, guiding projects through visioning, concepting, and competitive positioning, grounded in economic realities. Collaborative development strategies unlock opportunities aligned with social, financial, demographic, land use, and environmental goals.
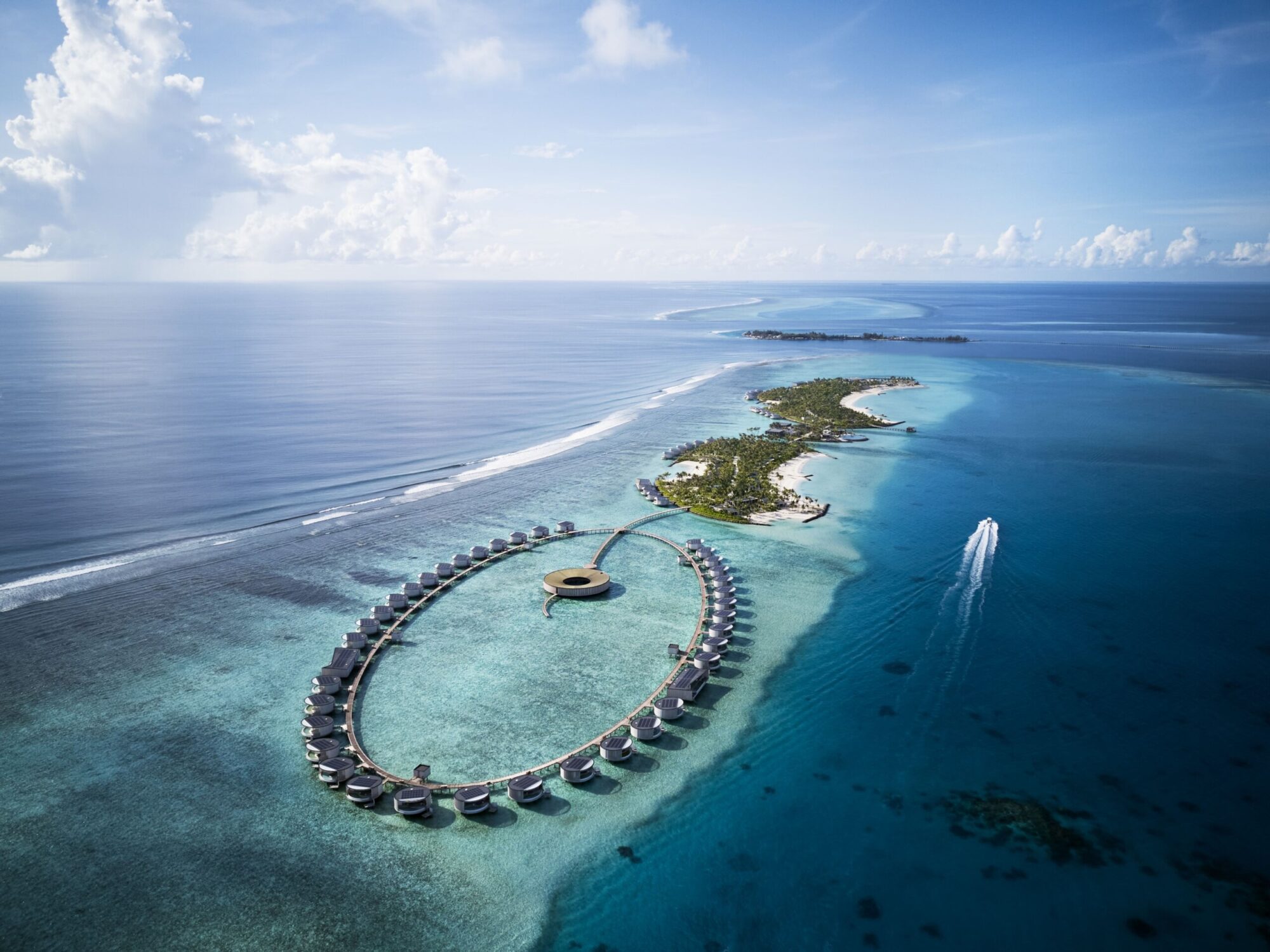
Making Ideas Possible
Master Planning considers the physical character of the site and its potential for positive transformation in the context of market expectations. The result is a plan that minimizes risk and optimizes long-term financial success while creating a beautiful place. With the goal of economic longevity, we provide visioning and concept development, competitive positioning and feasibility, land use and planning – all thoughtfully orchestrated with human experience at the core.
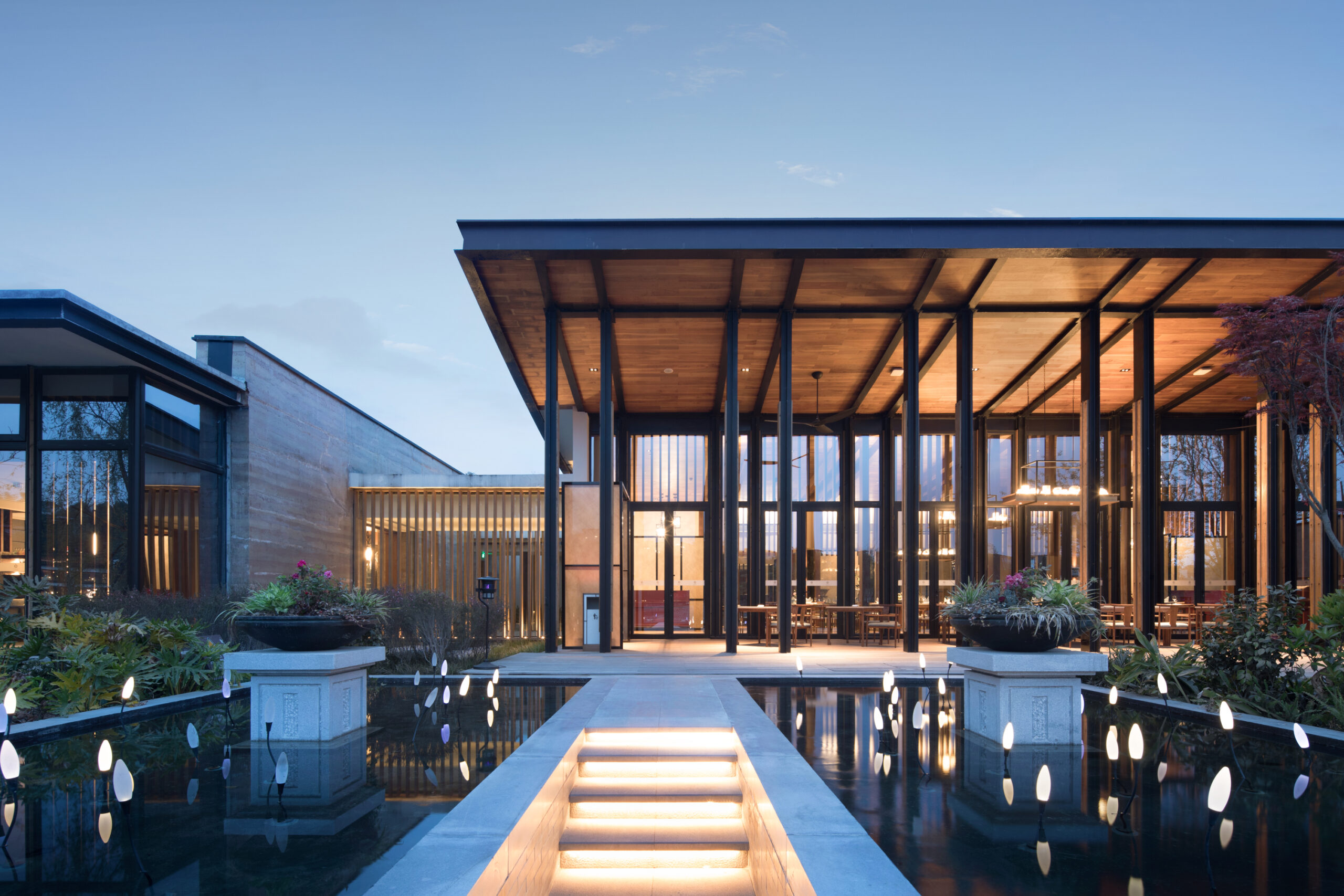
Articulating a Vision
Above all else, it’s our clients’ vision that inspires our designs. Informed by our rich history in luxury hospitality design and deep understanding of the needs of developers, operators, and guests, we design all project types with purpose—not merely to impress. From dazzling entertainment destinations to intimate boutique hotels, luxury residential to dynamic urban developments, and tall buildings to private retreats, we tell the unique stories of our clients and their communities through experiences that create lasting value.
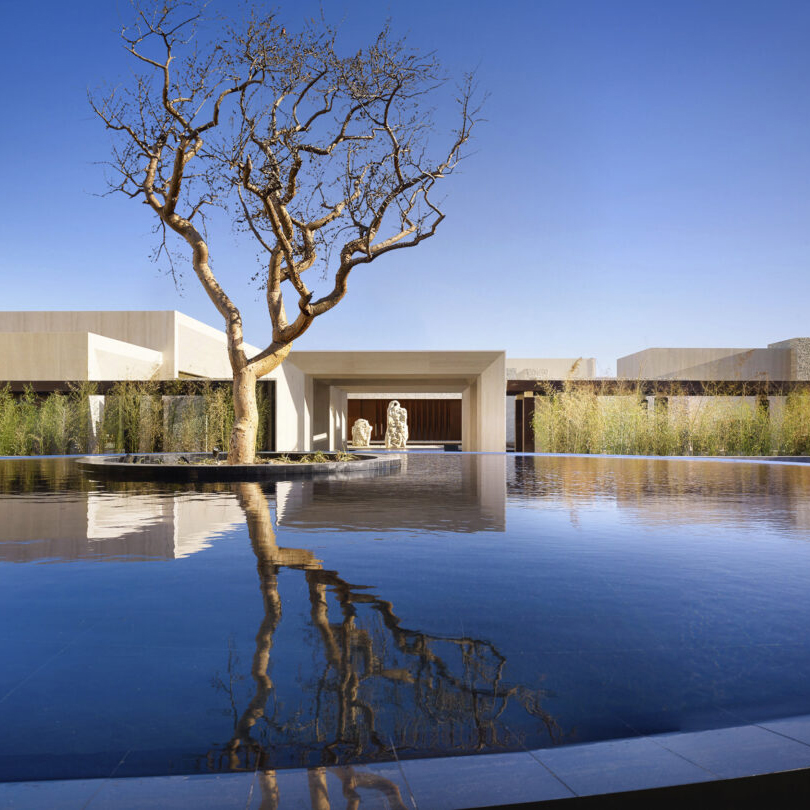
Bringing Cohesion and Energizing Spaces
Transforming landscapes into imaginative, recuperative, and sensory spaces designed to captivate clients, their customers, and good for communities and our planet. WATG Landscape Architecture is a trailblazer, known for their commitment to sustainability, attention to detail and passion for creating transformative outdoor spaces. With a portfolio of diverse and impactful projects, they shape the landscapes of the future, leaving a lasting impact of beauty, functionality and with environmental consideration.
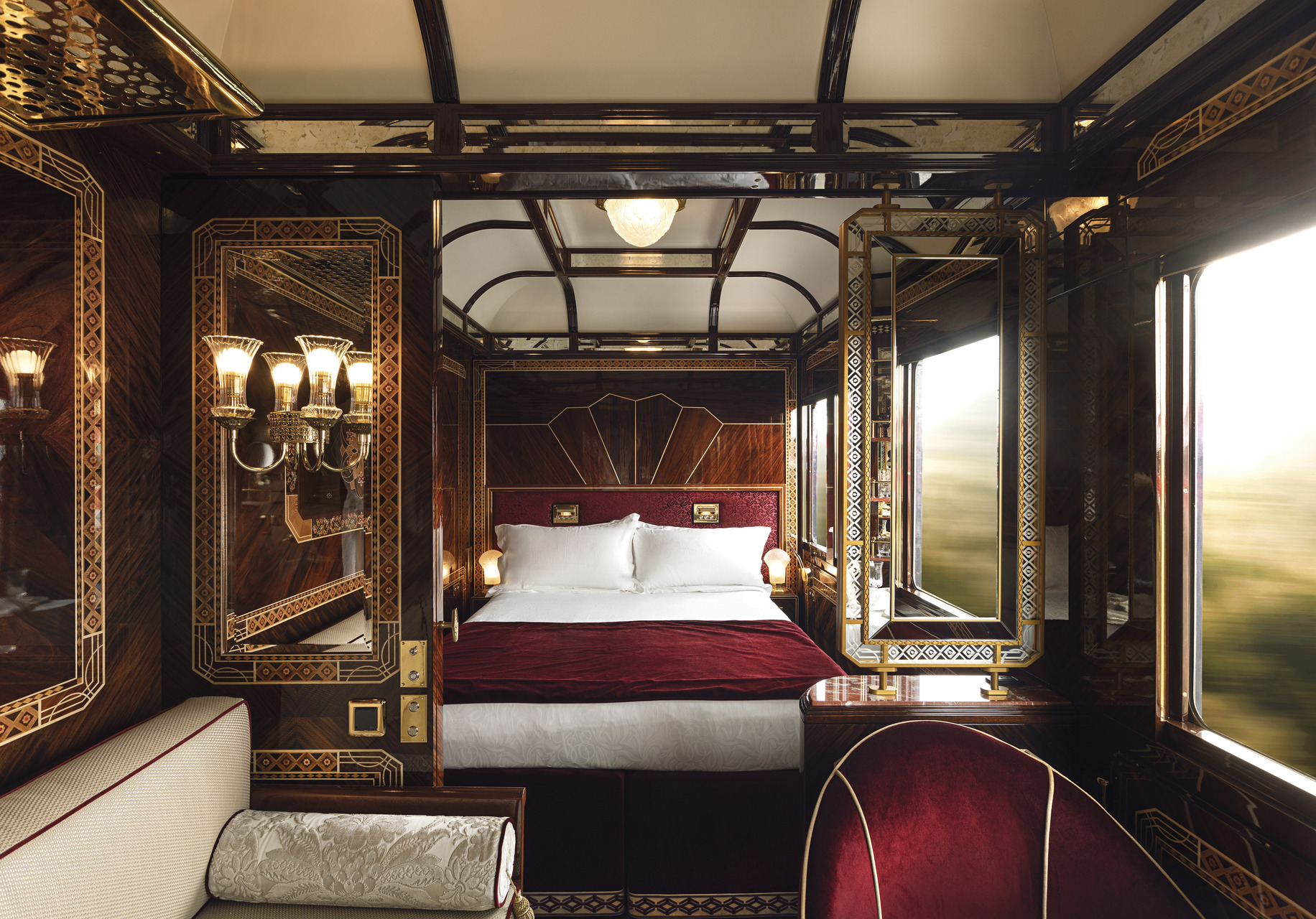
Creating Aspirational Human Experiences
Wimberly Interiors is a boundless interior design firm that has broken down barriers in geography and creativity with a global network of talent and a vast understanding of cultural nuances. We delight in our craft of producing imaginative, immersive, and theatrical interiors, resulting in truly exceptional spaces that resonate with visitors and residents alike.
Markets
Hospitality is at the heart of our work, and we apply its core tenets to diverse markets.
Projects
Exceptional design that delivers enduring value
Dedicated to crafting extraordinary experiences rooted in the core principles of luxury hospitality design, we continuously push the boundaries of design. Our diverse portfolio extends across the world, ranging from renowned luxury resorts to forward-thinking urban developments. We prioritize sustainability, cultural integrity, and the integration of cutting-edge technology in all our projects.
