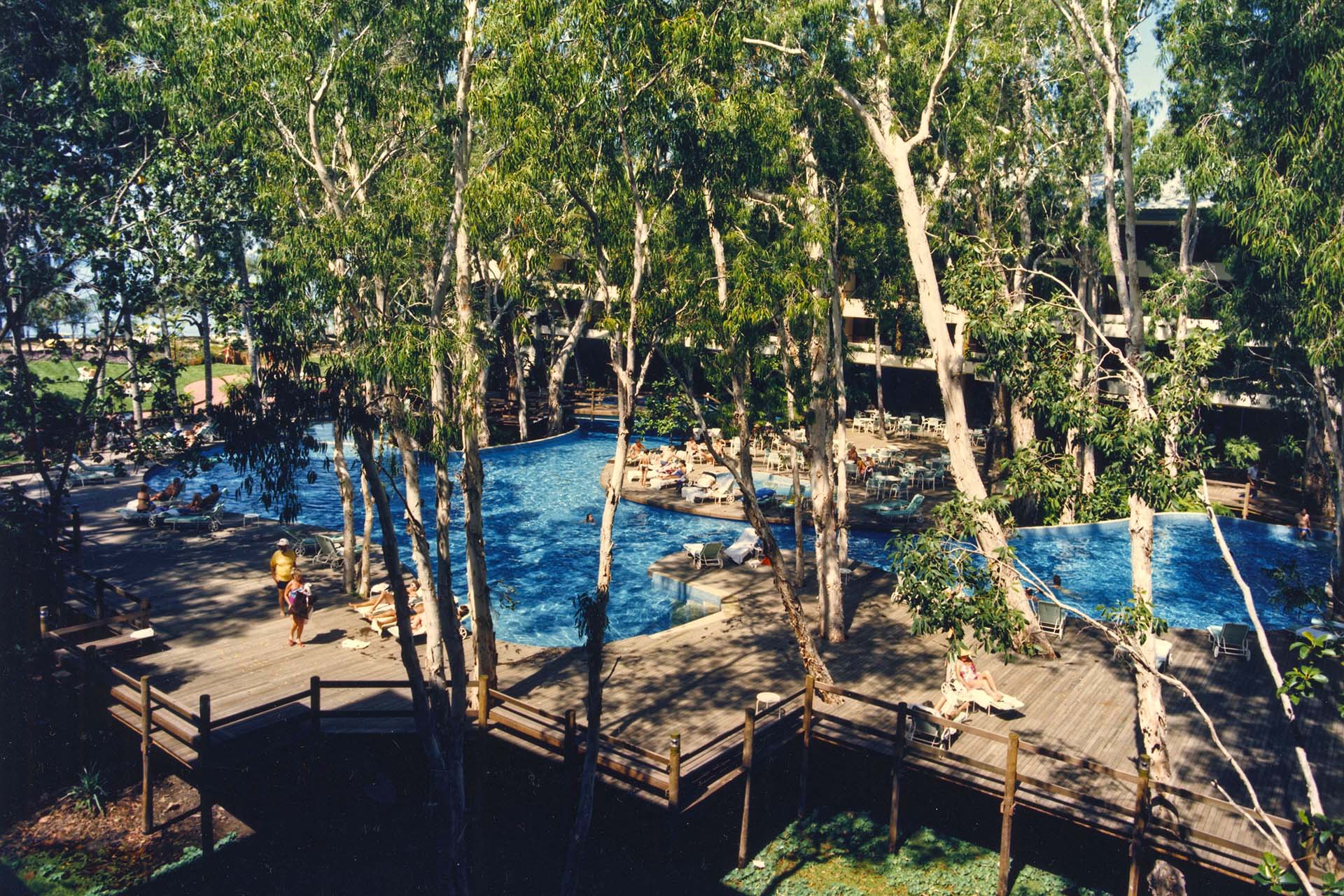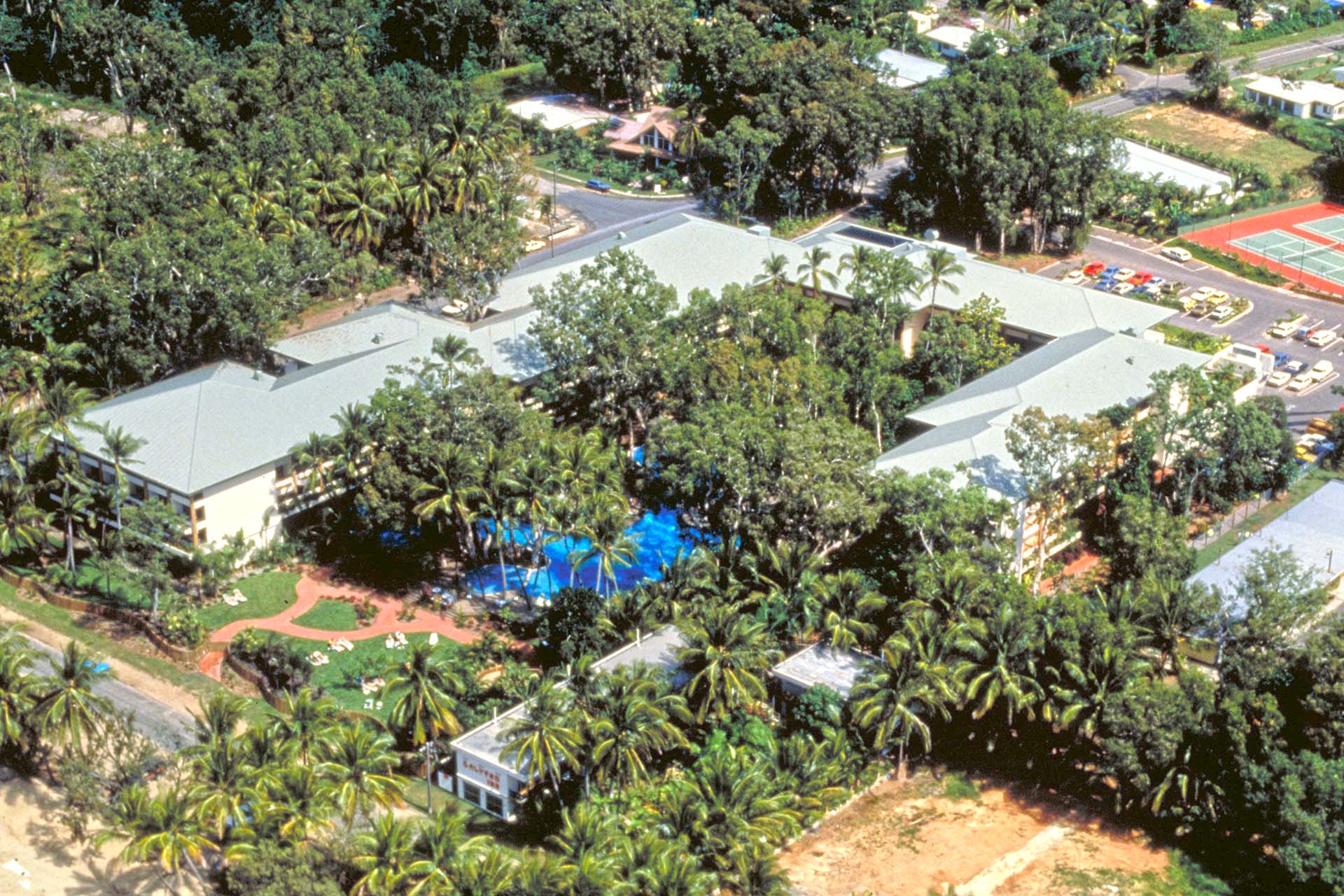Ramada Reef Resort: A Case Study
By WATG
May 13, 2015
The following is an interview of Greg Tong conducted by Hawaii Architect in August of 1986, shortly after the opening of the Ramada Great Barrier Reef Resort. The resort was the first of it’s kind anywhere in the world, where all major trees were retained, and the building was designed to be a part of the forest rather than apart from it. Even the pool was built well above the ground to avoid damage to tree roots.
“It’s achievable.” “It doesn’t take a megabuck insurance company.” “You need not be a development giant to put together a well-designed environmentally responsible resort hotel that will attract a good operator, command favorable rates, make money”–that’s what this project, Ramada Reef Resort, says loud and clear.
Well, in fact, not so loudly. For this 3- and 4-story 200-room resort nestles quietly among a splendid grove of palms and ancient melaleuca (paper bark) trees. It was designed to have a sense of permanence, a timeless quality that makes no loud statement that would be likely to date it. Only a quiet road separates the 5-acre site from picturesque Palm Cove Beach.
As it is, we feel very good about it. We think it’s a terrific project.
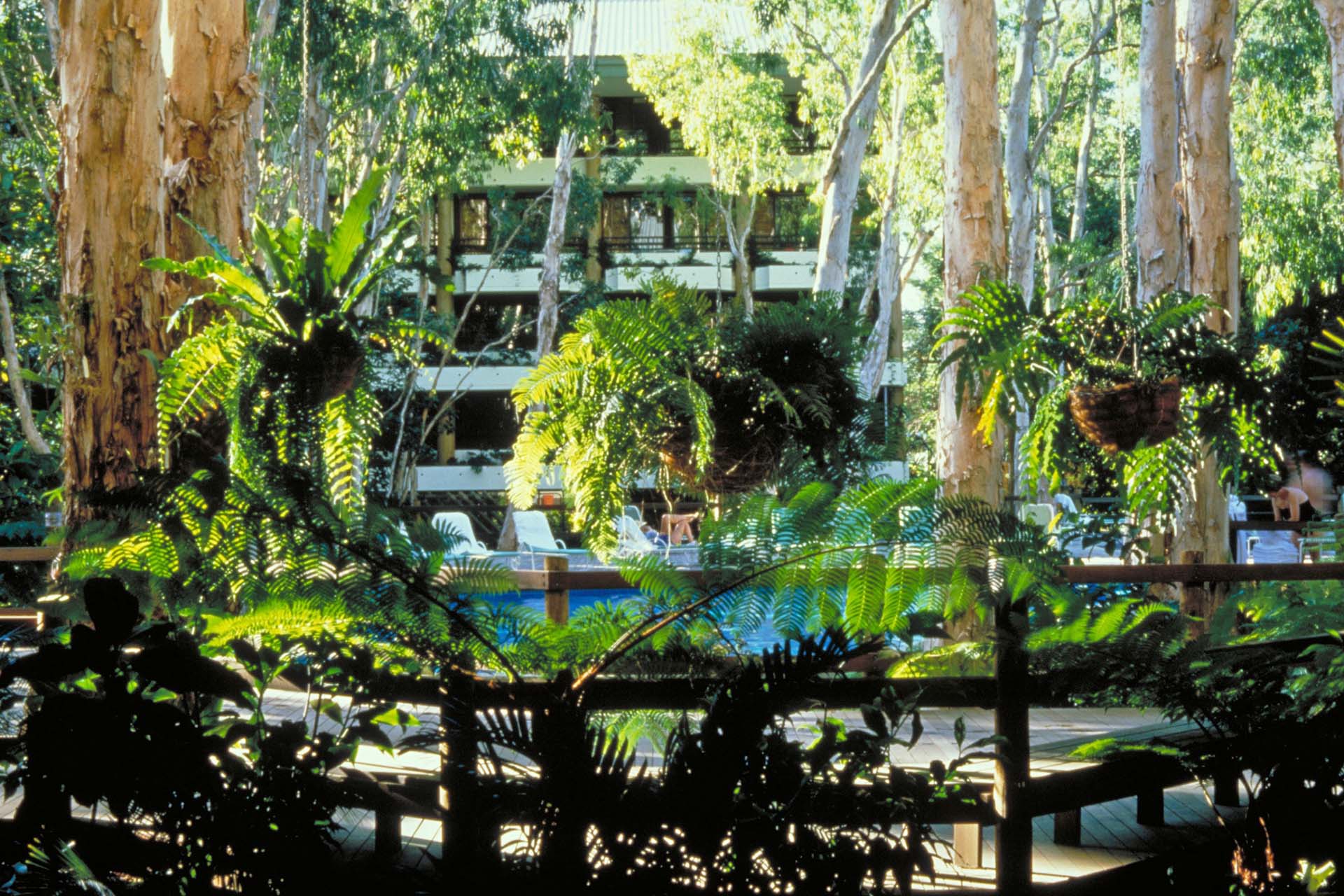
We also bonded the builders at $10,000 per tree to discourage any carelessness.
What’s important–and exciting–about the project is that it reflects success within modest means and wise use of natural resources.
Our client, Peter A. Jans, was a first-time hotel developer, a Cairns attorney heading a group of dedicated backers with a strong commitment to doing things “right” even though working with a less than generous budget. Inherent in this commitment was a firm determination to preserve the integrity of the site. Consider what he says on the subject:
“We acquired the property in 1981, the primary motivation being the presence of massive melaleuca and palm trees, some of which were identified as being up to 1,000 years of age.”
“It was always considered essential that whatever development took place, it would be in concert with the trees, and this has been my overriding development philosophy throughout.”
“…the design concept was settled with the footprints of the building carefully designed to create a courtyard around a central heavily timbered area and ‘notched’ to retain and enhance existing major trees.
“Development commenced in January 1985 at which time the entire central courtyard was fenced off to prevent anyone from entering that area and causing any damage or interference with the natural ecology. We also bonded the builders at $10,000 per tree to discourage any carelessness.”
Believe me, this is an atypical approach in Australia-as it is in many other places-where the norm is to come in, bulldoze everything and present the architect with a denuded site. In this instance, the client was enlightened. This enabled us to take advantage of what nature had provided and made it possible for us to achieve a non-oceanfront resort of exceptional value.
It did take some fancy footwork, but all major trees were retained, and the building was designed to be a part of the forest rather than apart from it. We allowed the trees to dominate and the architecture to remain subordinate in statement. Ninety light brown stained concrete columns that support the building were cast in a mold made from a rose gum log, giving the columns a remarkably tree-like appearance. Balcony planters tend to obscure indoor-outdoor boundaries and contribute to a sense of being in the trees. Open walkways and notches also give guests “tree experiences” as do rustling tree sounds. All rooms have lanais and each enjoys either an ocean or garden view. The building wraps around the central court, which features a large lagoon-like swimming pool, which, like the building itself, weaves and notches to leave the trees undisturbed.
In addition to our client’s ability to see the forest and the trees, there were other factors at work which contributed to the smoothness of the project process.
It should be noted that the Queensland/Cairns government is actively supportive of tourism development. And while there was no direct government involvement in this project, it did have the full support and encouragement of government as evidenced particularly by rapid approvals.
Especially significant to the success of the project process, and its overall success, were some outstanding attributes of the client. As a true entrepreneur, he was willing to take risks. Once he had selected his team of professionals he put his trust and confidence in them and was willing to listen to them, to be guided by their recommendations.
This is not meant to suggest that he was inattentive. On the contrary. He was very much involved. And for a layman he was extremely perceptive. His after-hours inspections, when he could take time to reflect, were quite helpful.
Most important, however, he had clear goals that were compatible with ours. Perhaps of equal importance was his ability to communicate these goals.
It was this mutuality of goals and confidence, plus careful communication in both directions, that saw us successfully through some major and unusual problems. For example, a switch in contractors in midstream might well have turned the project sour. As it is, we feel very good about it. We think it’s a terrific project. In addition to our design ability, we feel that we brought to the project a level of experience that gave us the ability to anticipate what would happen. As the client had confidence in us, we were able to save him time and, therefore, money.
It’s part of their new wave of Pacific Rim expansion which will add 2600 new rooms in Australia, Hong Kong, Tokyo and Seoul by 1988.
But we’re old hands at hotel design. Our client was a “beginner.” How does he feel coming out of this “virgin” experience. Do we still have his trust? Here’s what he says:
“This is the first hotel/resort I have built and as such it was a massive learning curve. I have certainly learned to avoid many mistakes in future developments. “Probably the most essential lesson is the necessity of having a highly professional, cohesive and sympathetic team of consultants involved from the outset. The communication and interplay of ideas and experiences between the architects, landscape architects and interior designers (let alone builders, engineers and contractors) is essential to maximize site potential. This is something that we most certainly achieved in Ramada Reef Resort.”
“Undeniably, the experience was at times somewhat harrowing, but one that I would not have exchanged for anything. The feeling of satisfaction and achievement in watching my dreams and those of the consultants turn into reality is rare and treasured.”
Ramada International, the operator, also expressed pleasure with this latest property of theirs. It’s part of their new wave of Pacific Rim expansion which will add 2600 new rooms in Australia, Hong Kong, Tokyo and Seoul by 1988.
But the real measure of a hotel is in its ability to please people. Ramada Reef had its soft opening in April and will have its grand opening in late September. How is it being received by its most important public-hotel guests? Early on-site reports tell us guests are giving it very high marks, comparing it favorably with several giants in the field. And Peter Jans tells us, “The local residents have applauded and complimented the development, the local authorities have supported it with pride, and tourist operators throughout the world, as well as in the community, have assured us of its success.” WWAT&G is pleased to have been a part of this project. We think we have created something of value.
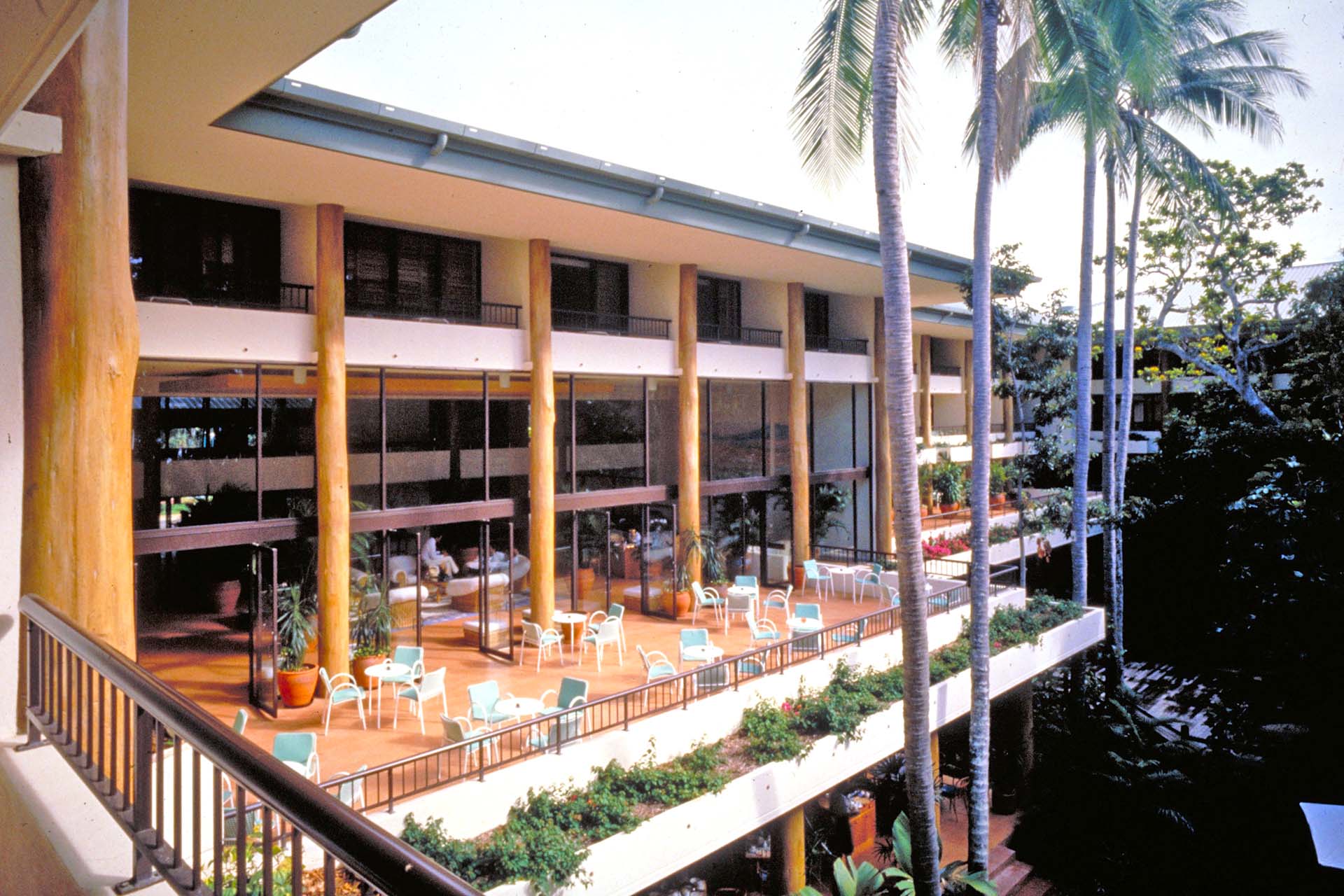
As part of our 70th Anniversary celebration, we’ll be revisiting past articles and interviews of our founders and past employees of WATG.
Latest Insights
Perspectives, trends, news.
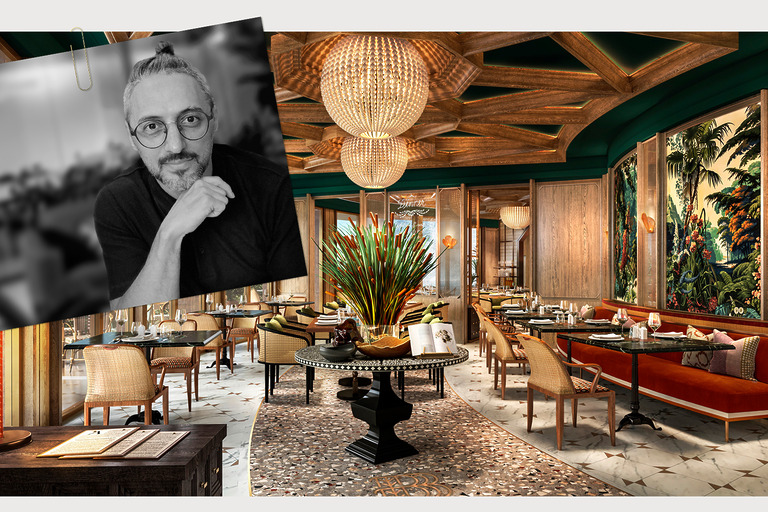
- Employee Feature |
- Inside WATG
Design Discourse: 5 Words of Inspiration
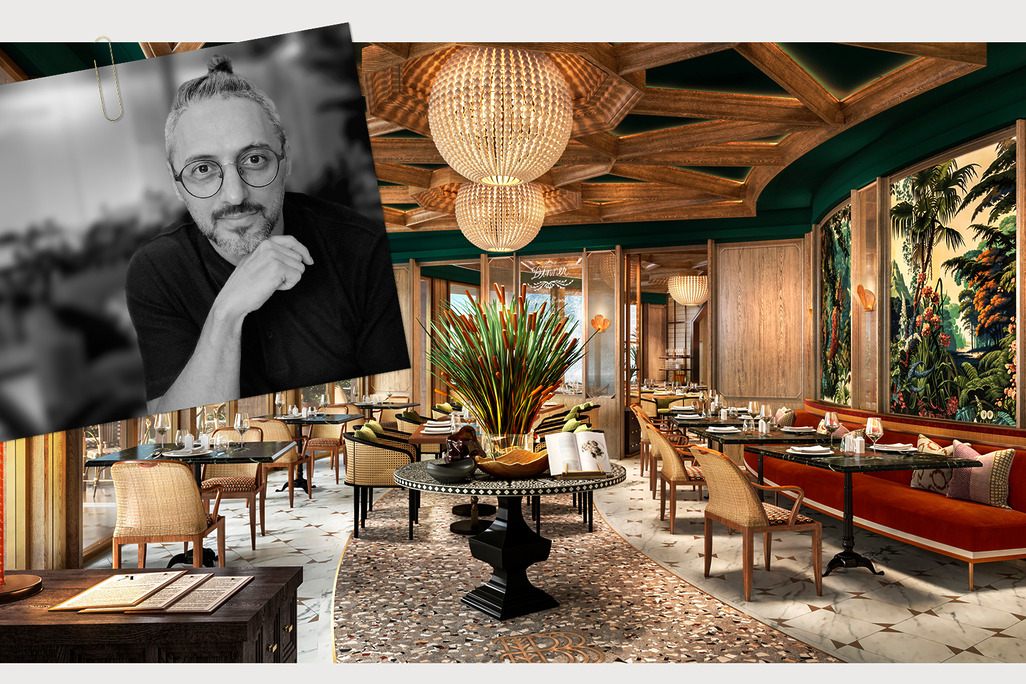
- Employee Feature |
- Inside WATG
Design Discourse: 5 Words of Inspiration
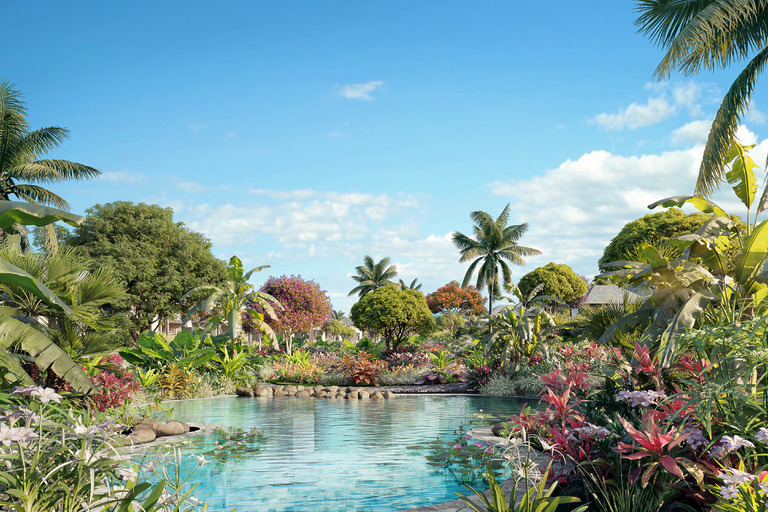
- News
Biocultural Conservation: Bridging Science and Design
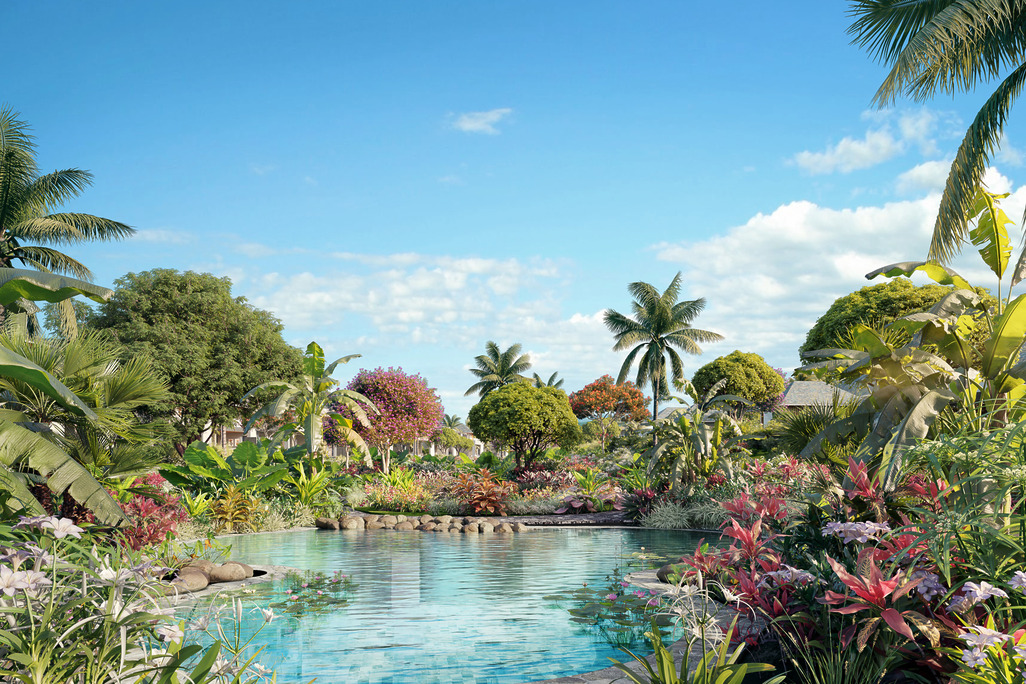
- News
Biocultural Conservation: Bridging Science and Design

- Strategy & Research
Wimberly Interiors’ Interpret British Design: Eclectic, Modern with a Twist, Bespoke

- Strategy & Research
Wimberly Interiors’ Interpret British Design: Eclectic, Modern with a Twist, Bespoke
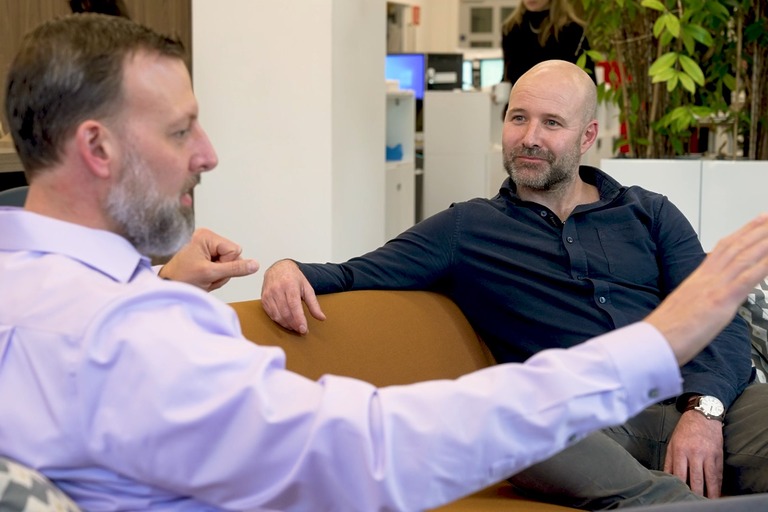
- Employee Feature
In Conversation: Sean Harry & Dan Hinch: The Intersection of Digital Practice & Landscape Architecture.
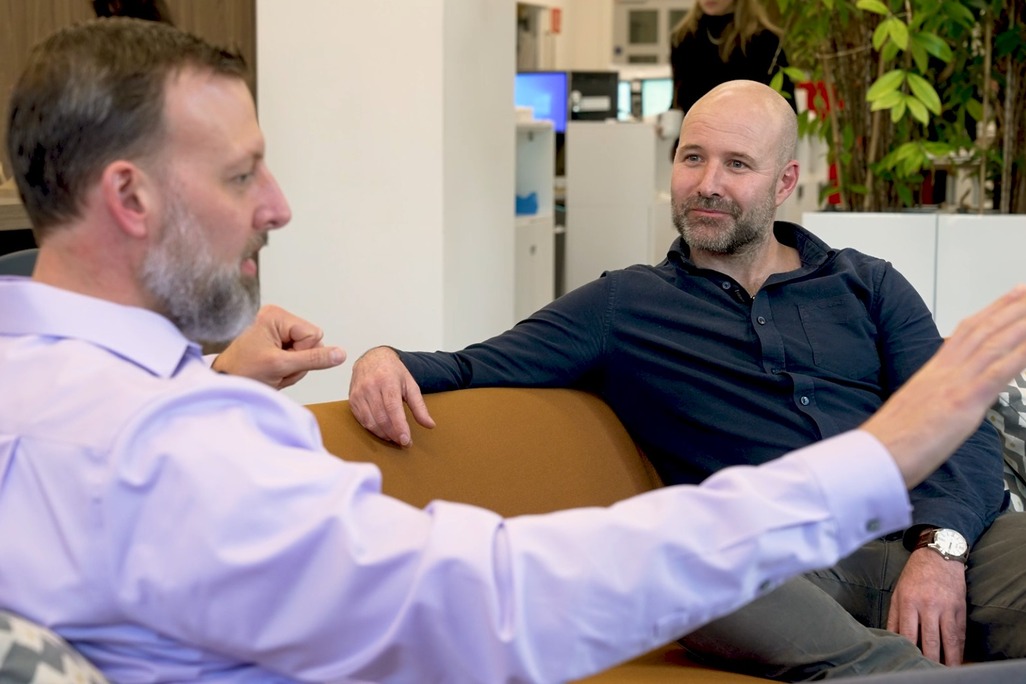
- Employee Feature
