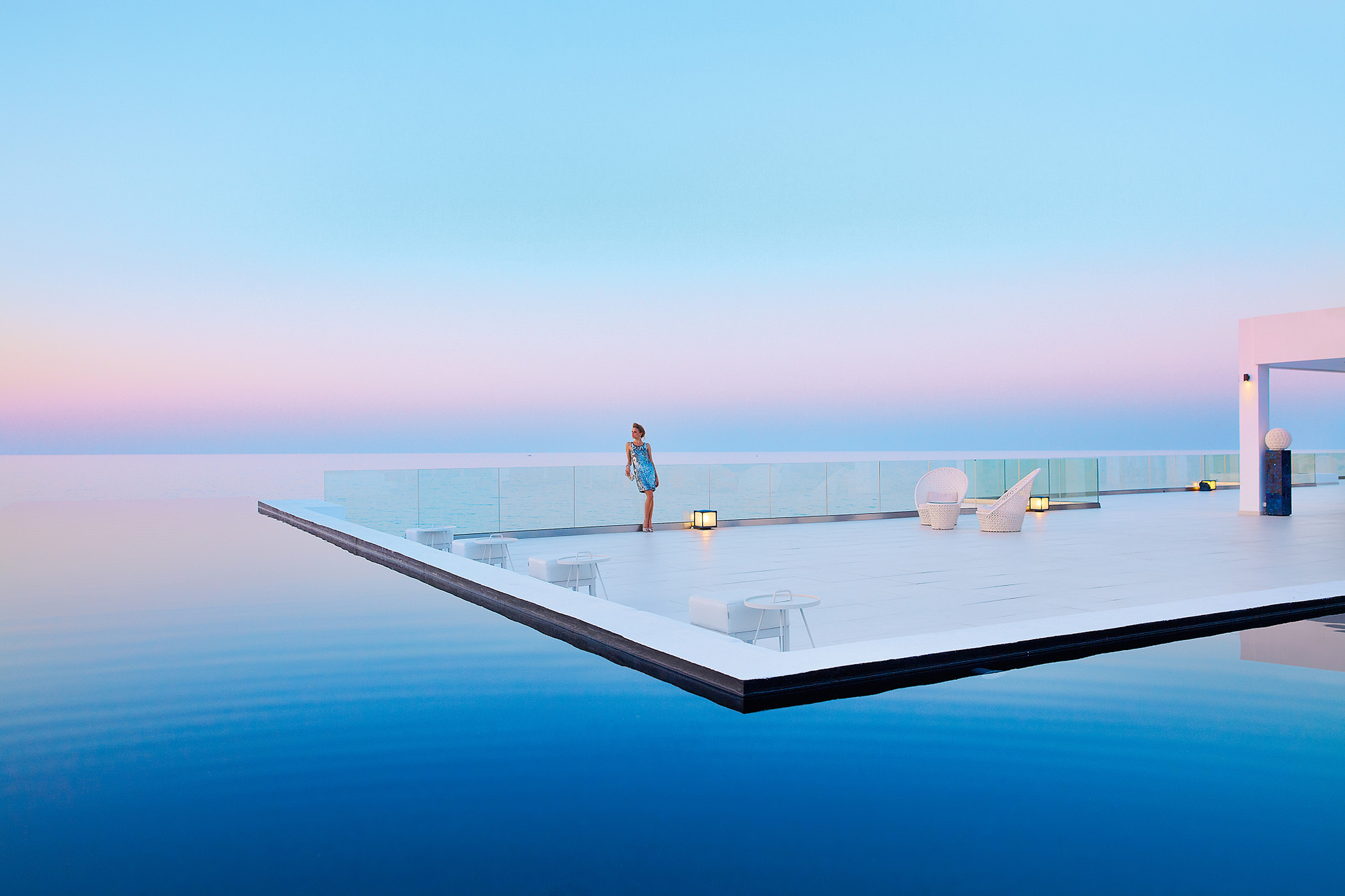WATG, an architectural firm that has witnessed the evolution of the hotel industry
By WATG Media
January 30, 2021
WATG Editors’ note, 30 January 2021:
This article has been translated and published with the permission of the original writer, Vincent Wang. When translating from Mandarin to English it was our editorial priority to maintain the spiritual and cultural integrity of Vincent’s writing. We are grateful for Vincent for his permission to reprint and hope you enjoy the story of our history.
Andre Fu, Tony Chi, Jean-Michel Gathy, Yabu + Pushelberg… I have written a lot on the topic of hotel designs before but, these designers, whether they are independent or of leading firms of a certain scale, personal charm and aura always overshadow the team.
In my first post of 2021, I wish to talk about a firm that has just celebrated its 75th birthday, focuses on hotel design, focuses on teamwork, has played a major role in the evolution of hotels, and has an indissoluble bond with China (early before the reform and the country opening up in the 1970s, one design firm in particular came to China to participate in hotel design bidding). This design firm is the well-known WATG. In this article, I will not only describe its dazzling masterpieces, but also hope to share with you those “hidden works” that are often overlooked, lack interpretation, and even have been sealed in the archives.
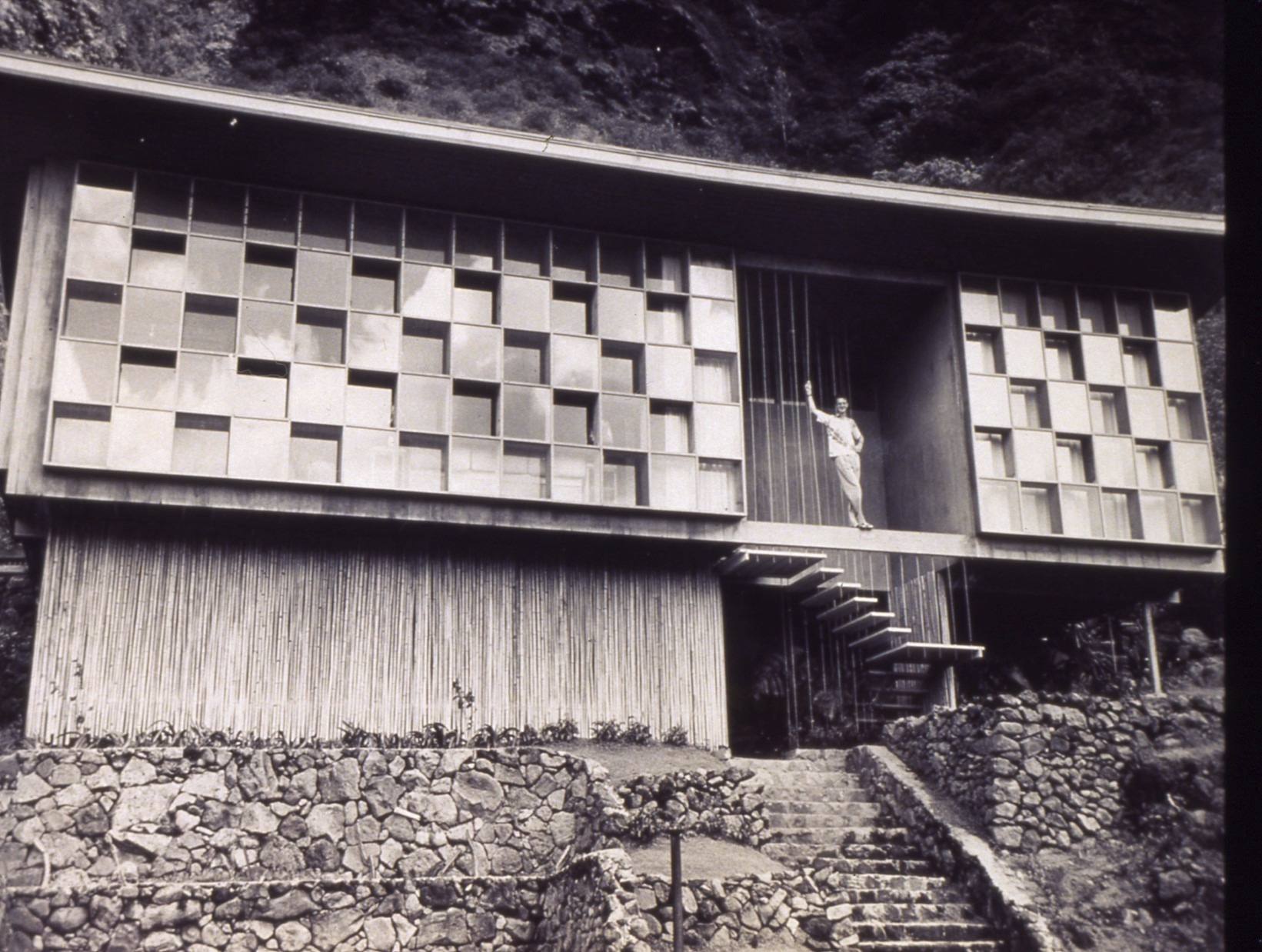
Pete Wimberly at his former private residence in the Manoa Valley, Hawaii
Born in Hawaii
In 1940, when the 26-year-old architect George J. “Pete” Wimberly (hereinafter referred to as Pete Wimberly) came to Pearl Harbor, he became a civilian serving in the navy.
After the war, by virtue of his close relationship with the navy in his architectural profession, he obtained the right to transform the legendary hotel, the Royal Hawaiian Hotel in Waikiki, which was requisitioned as a naval recuperation center during the war.
The renovation of this “Pink Palace” with its pink walls and Spanish Moorish style is the first project of Pete Wimberly, under the predecessor of WATG, Wimberly & Cook (in partnership with Howard Cook). The highlight of the reimagination is the transformation of the original antique octagonal restaurant (the part indicated by the red arrow above) into a simple and pioneering modern coastal dining room.
This transformation not only injects vitality into the old building without violating the new atmosphere, but also makes the originally too dull and dense dining room transparent and cosy. The indoor and outdoor spaces are separated by only curtain wall glass, allowing the interiors to feel more modern and light, and the picture-like beauty of Waikiki Beach and Diamond Head is fully reflected throughout, allowing the hotel space to be deeply immersed in the beautiful local scenery.
Pete Wimberly also designed The Waikikian Hotel, which was once known as the “Most Beautiful Hotel in Hawaii”. The glass lobby with a v-shaped roof next to the entrance driveway is eye-catching. The interior is a pioneering building and a wood cabin. A beautiful fit. Such creativity and setting can’t help but attract people to admire it. Wimberly is indeed very forward-looking. He thought of the importance of the hotel “arrival experience” more than half a century ago.
Wimberly is indeed very forward-looking. He thought of the importance of the hotel “arrival experience” more than half a century ago.
Don’t just classify Pete Wimberly as a dazzling school of modernist architecture. Wimberly’s avant-garde architecture is actually full of respect and interconnection with the local culture and the local environment. He is good at using local materials (bamboo, coral, and stone), citing tribute to the local architectural form, implanting patterns and crafts that show local culture, that avoids the hotel becoming merely a residence for travelers to rest and relax, but instead a window and celebration of the local aesthetics and culture.
Pete Wimberly’s early works also include Canlis’, Rattan Museum of Art, and the private house of French painter Jean Charlot. Although these earliest works are all located in Hawaii, and many of them have now disappeared, they have contributed to the advancement and celebration of Hawaiian architecture. Wimberly’s profound effect on the early stages of travel destinations, and the foundation laid for the subsequent development of WATG, are indispensable.
Wimberly’s profound effect on the early stages of travel destinations, and the foundation laid for the subsequent development of WATG, are indispensable.
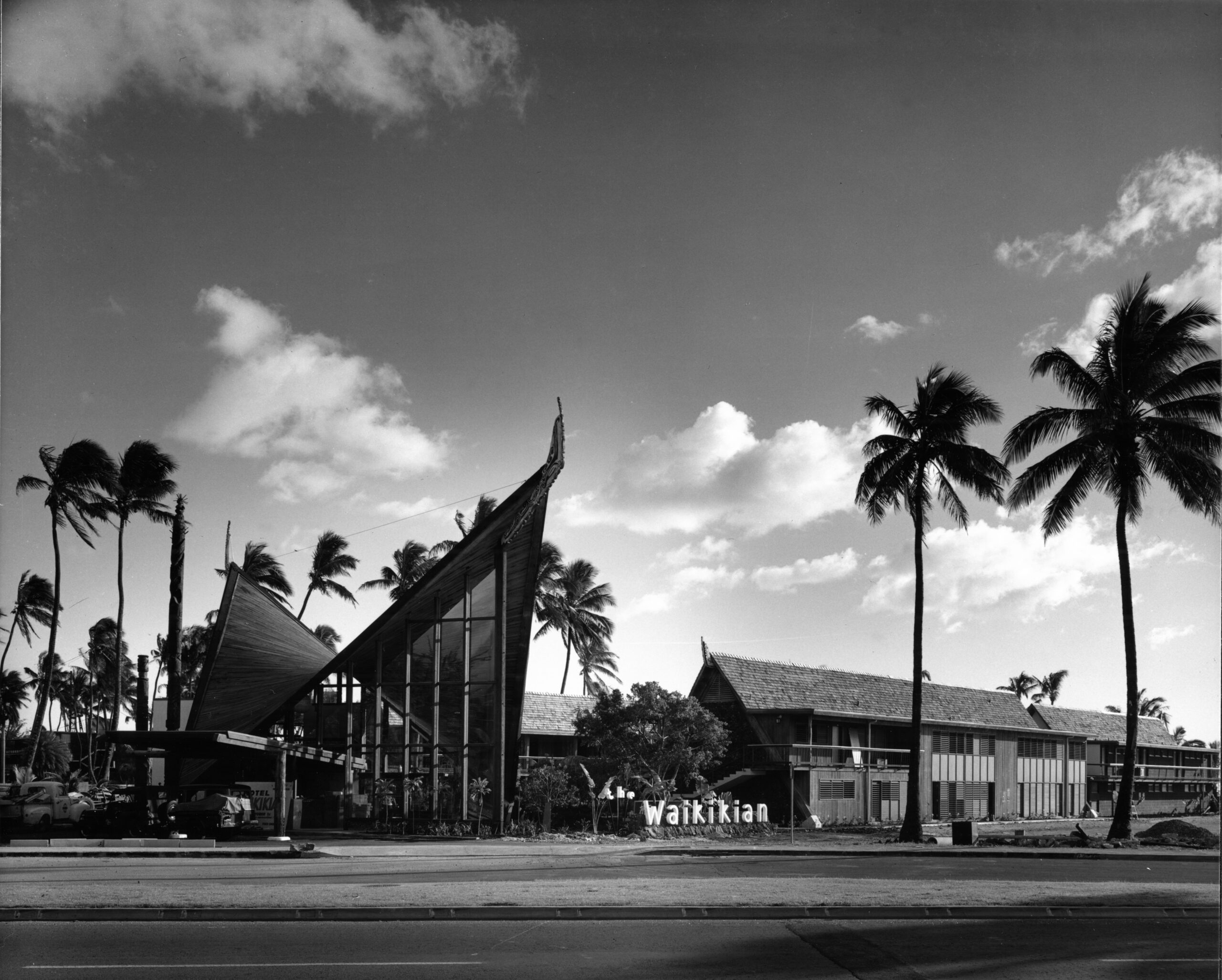
The Waikikian Hotel was once known as the “Most Beautiful Hotel in Hawaii”
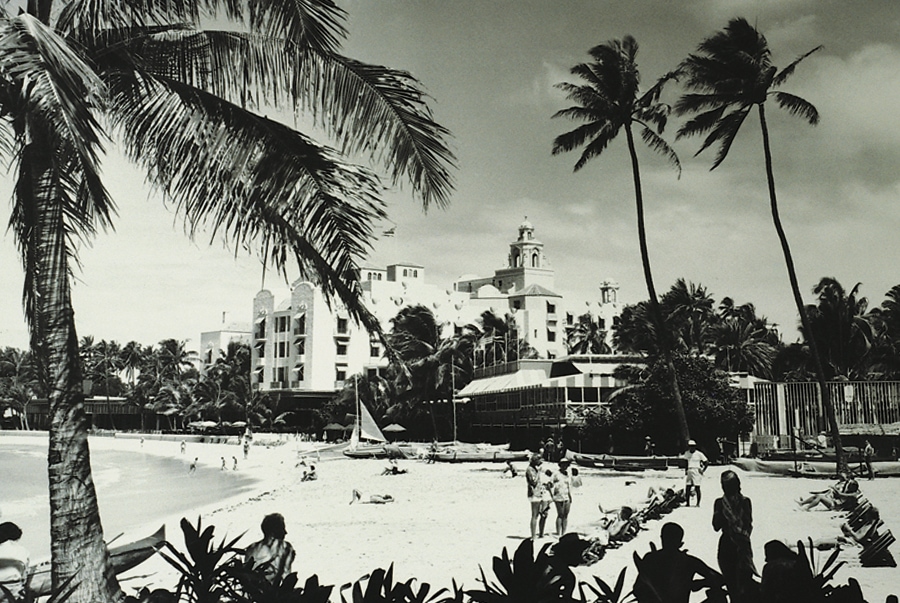
The Royal Hawaiian Hotel in Waikiki, Honolulu, was the firm’s first hospitality project in 1945
Conquer the world
Although the architectural works of Pete Wimberly and his leading firm Wimberly & Cook have blossomed on the land of Hawaii, they have also helped the blooming of Hawaii’s image in the tourism industry and the promotion of its status. But Pete Wimberly clearly doesn’t aim here. When he opened the map of the world and looked around outside Hawaii, a neighboring destination, Tahiti, entered his field of vision, and he successfully obtained his first contract in Bora Bora in the late 1950s.
In this first project “out of Hawaii”, Pete Wimberly’s main purpose is not to make the hotel eye-catching, but to make the hotel architecture more integrated into the surrounding natural scene, allowing guests to understand the local people’s life philosophy more deeply. In the end, Wimberly got inspiration from the live scenes of local fishermen living on the sea and built the hotel’s guest rooms into thatch-roof huts constructed with local materials, scattering the huts on the beach and even on stilts wading through the water. As a result, the hotel industry accepted the baptism of the “water house” or “overwater bungalow” concept for the first time.
In this first project “out of Hawaii”, Pete Wimberly’s main purpose is not to make the hotel eye-catching, but to make the hotel architecture more integrated into the surrounding natural scene, allowing guests to understand the local people’s life philosophy more deeply.
Hotel Bora Bora, a post-60s hotel, not only pioneered overwater bungalows, but also became a member of the unparalleled Aman hotel series in 1988. The year 1988 is really important. In addition to the transfer of the world’s first overwater bungalow concept to Aman’s name, Wimberly’s office also officially became WATG (Pete Wimberly, Jerry Allison, Greg Tong, Don Goo).
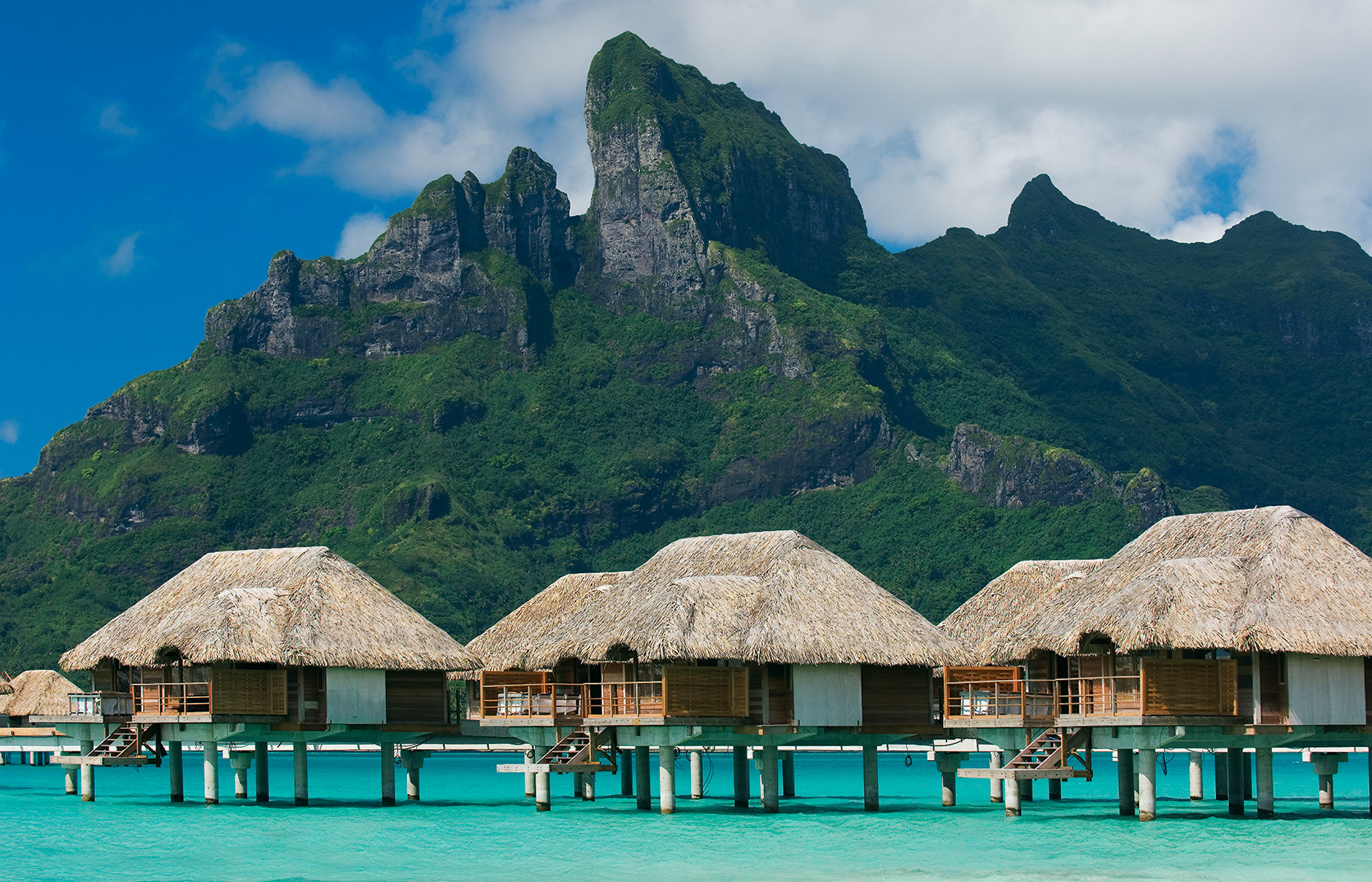
Hotel Bora Bora, the world’s first overwater bungalows, designed by WATG
On the road to globalization, WATG has too many strokes that make the world amazing and convincing:
In the 1970s, the unprecedentedly sought-after Shangri-La Singapore Garden Wing was ushered in as soon as the hotel opened, determined to share the pressure of the older building with a new wing, and at the same time further interpret the scene and charm of the “Shangri-La” word wonderland.
WATG uses a large number of open cloisters in this second-phase wing, which echoes the distinctive porches in Nanyang architecture. At the same time, a large number of lazy half-moon retreats are introduced to strengthen the hotel’s urban resort atmosphere. These open porches surrounding the interior space are decorated with many flowers and climbing plants, like a vertical garden, which demonstrates the concept of Singapore’s garden city.
While using the Shangri-La Garden Wing to conquer the Kuok Hock-Nien, which first entered the hotel world, WATG also relied on Manila and Bangkok (the Bangkok peninsula was opened in 1978 and rebranded as Regent, Four Seasons and Anantara in 1982, 1992 and 2015 respectively). The local Peninsula Hotel has won the recognition of the hotel family, The Kadoories.
After nearly half a century, if you visit these two hotels again, you will still be impressed by the smooth indoor and outdoor transition methods of Anantara Bangkok (formerly Bangkok Peninsula) and the majestic lobby of Manila.
While helping the rise of luxury hotels in Asia, WATG also experienced the full bloom and head-on confrontation of the two luxury brands, Ritz-Carlton and Four Seasons.
The main works of Ritz-Carlton and Four Seasons that WATG participated in in the 1980s and 1990s are as follows:
Ritz Laguna Niguel (1984), Naples (1985), Marina del Rey (1990), Huntington (1991), Kapalua (1991).
Four Seasons Newport (1986), Maui Island (1990), Aviara (1991), Chinzanso, Tokyo (1993), Mexico City (1994), Punta Mita (1999).
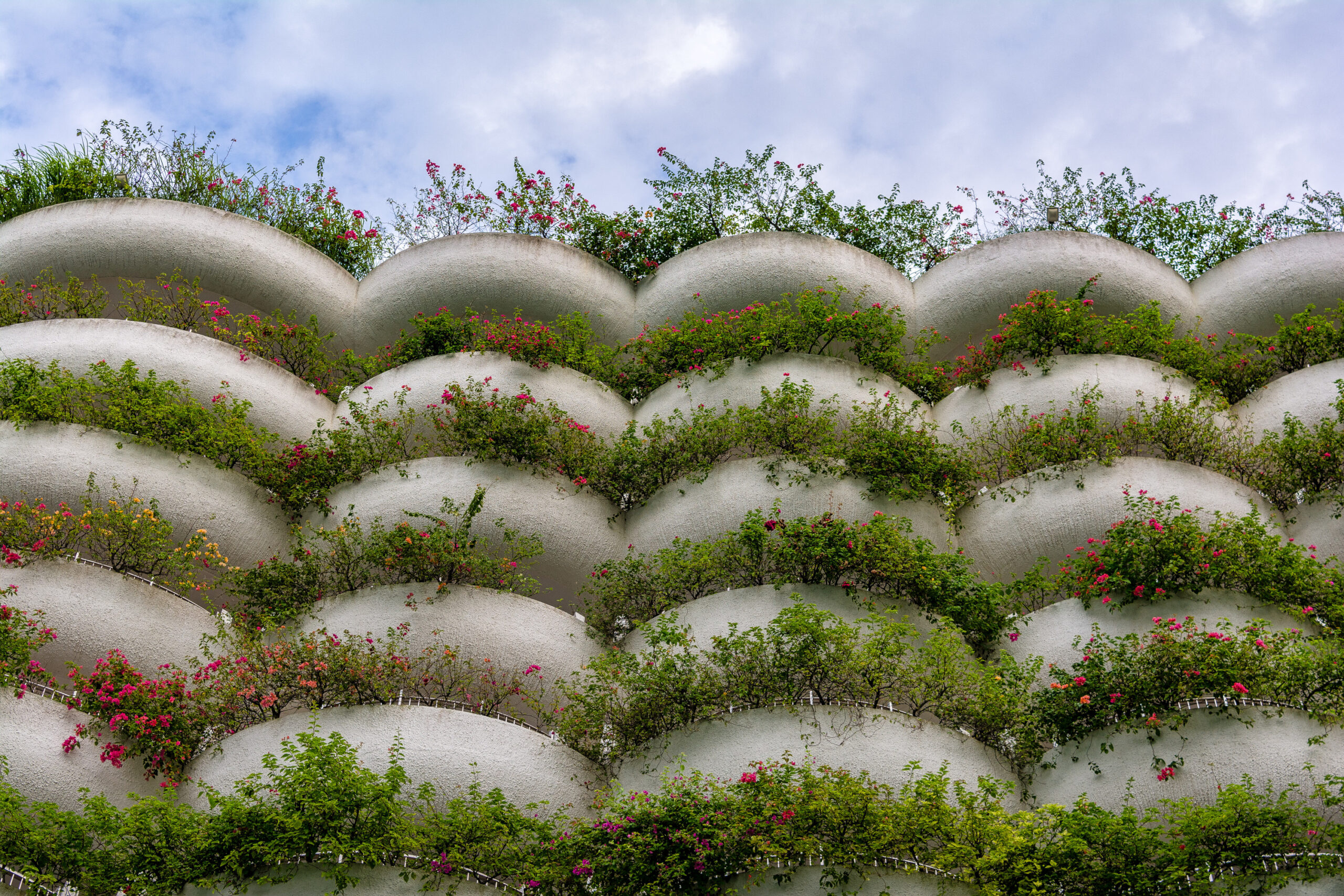
Pete Wimberly’s design of the Shangri-La Singapore Garden Wing, which opened in the 1970s
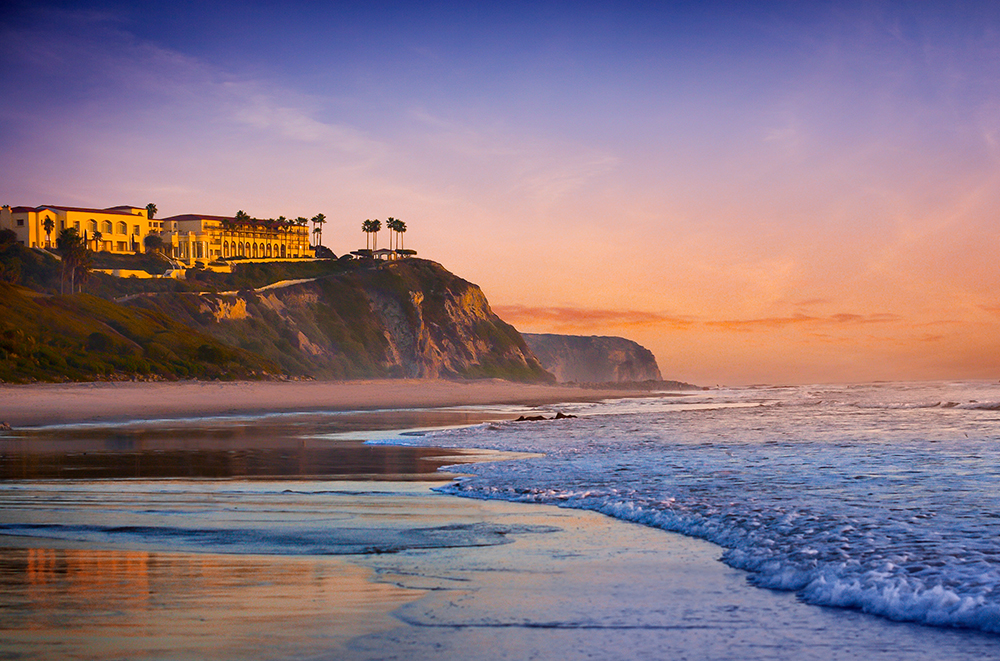
The Ritz-Carlton Laguna Niguel (pictured) and Four Seasons Hotel Maui created by WATG are the originators of these two luxury brands, and they are still among the two brands’ most highly regarded properties.
While sketching and rendering the contours and temperaments of many luxury hotels, WATG continues to create masterpieces that become spectacles and destinations – Atlantis Bahamas, Hilton Hawaiian Village, Abu Dhabi’s Emirates Palace, The Palace of the Lost in South Africa, Dubai One & Only Royal Mirage… It is a masterpiece that is all in the blend of local culture and scenery, and the scale and style are controlled by magic.
While fostering rookies and casting new spectacles, WATG also led the reconstruction and expansion of legendary hotels like London’s Claridge’s, ensuring that the needs of modern hotels are seamlessly embedded in their classical makeup.
These hotel works, which have been considered by time and are forever popular, are obviously inseparable from WATG’s full respect for multiculturalism and different regions. It is also due to its in-depth analysis of customer needs and absolute trust in employees.
These hotel works, which have been considered by time and are forever popular, are obviously inseparable from WATG’s full respect for multiculturalism and different regions. It is also due to its in-depth analysis of customer needs and absolute trust in employees. Before the advent of the e-commerce era, every phone in the WATG office could directly dial expensive international calls. Employees do not need to apply for approval in advance for dialling internationally. If the bill is large, only an oral explanation is required. Because the firm trusts and respects every employee. Never ask about age and seniority, but only ask whether employees are competent.
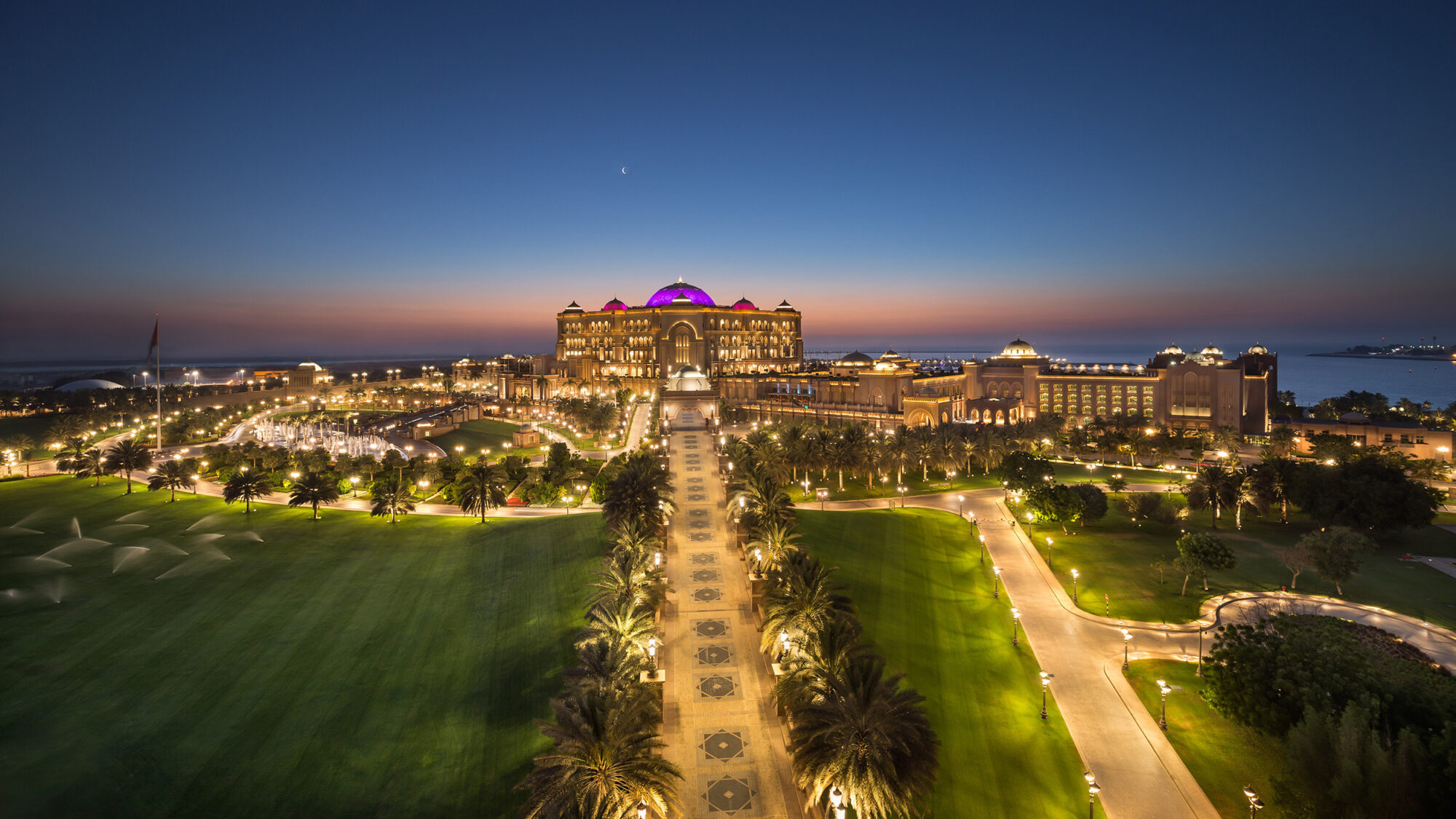
Emirates Palace is a majestic palace of elaborate and luxurious design that is a remarkable showcase of Arabian culture
Chinese love
Previously, I read in “The Autobiography of Kuok Hock Nien” that he had planned to build a high-end hotel on the Bund in Shanghai as early as the 1970s, and invited a Hawaiian architectural firm to develop the design plan. Unfortunately, this idea did not pan out as wished. In the previous rounds of interviews, I was pleasantly surprised to find that this Hawaiian architecture firm is WATG. What’s more exciting is that I also harvested the design plan drawn that year and the archive photos when WATG came to China to report.
WATG’s love for China dates back to 1978. At that time, China had not yet reformed and opened up, and China and the United States had not established diplomatic relations. The members of WATG did not even have entry records to China. It was like a journey full of unknowns. However, with the help of WATG’s client, the “Father of Shangri-La Hotel” and the patriotic overseas Chinese Kuok Hock Nien (also known as Mr. Guō Hènián), WATG gained valuable opportunities to design hotels in Shanghai and Guilin.
WATG’s love for China dates back to 1978. At that time, China had not yet reformed and opened up, and China and the United States had not established diplomatic relations. The members of WATG did not even have entry records to China. It was like a journey full of unknowns.
For the “Huashan Hotel” project located on the Bund in Shanghai (the site chosen is where the Shanghai Peninsula is now), WATG had no intention of creating contemporary high-rise buildings that imitate Chinese pagodas, but instead create an appearance that had a sense of cosmopolitan city and an interior that shows Chinese cultural elements of charming hotels.
This modern hotel has a height of 38 floors and 1250 guest rooms. The two-story drop-off pavilion and the 6-story lobby show the majestic momentum, and smoothly interpret Chinese style and the harmony of modern hotels. WATG also designed a considerable amount of on-site staff residential area and bicycle storage in accordance with the national conditions of China at that time. Although the journey into China was a bit bumpy, and the Huashan Hotel project, which was supposed to be WATG’s first show in China, failed to finally stand at the starting point of the Bund, but the friendship and interaction between WATG and China has not been weakened.
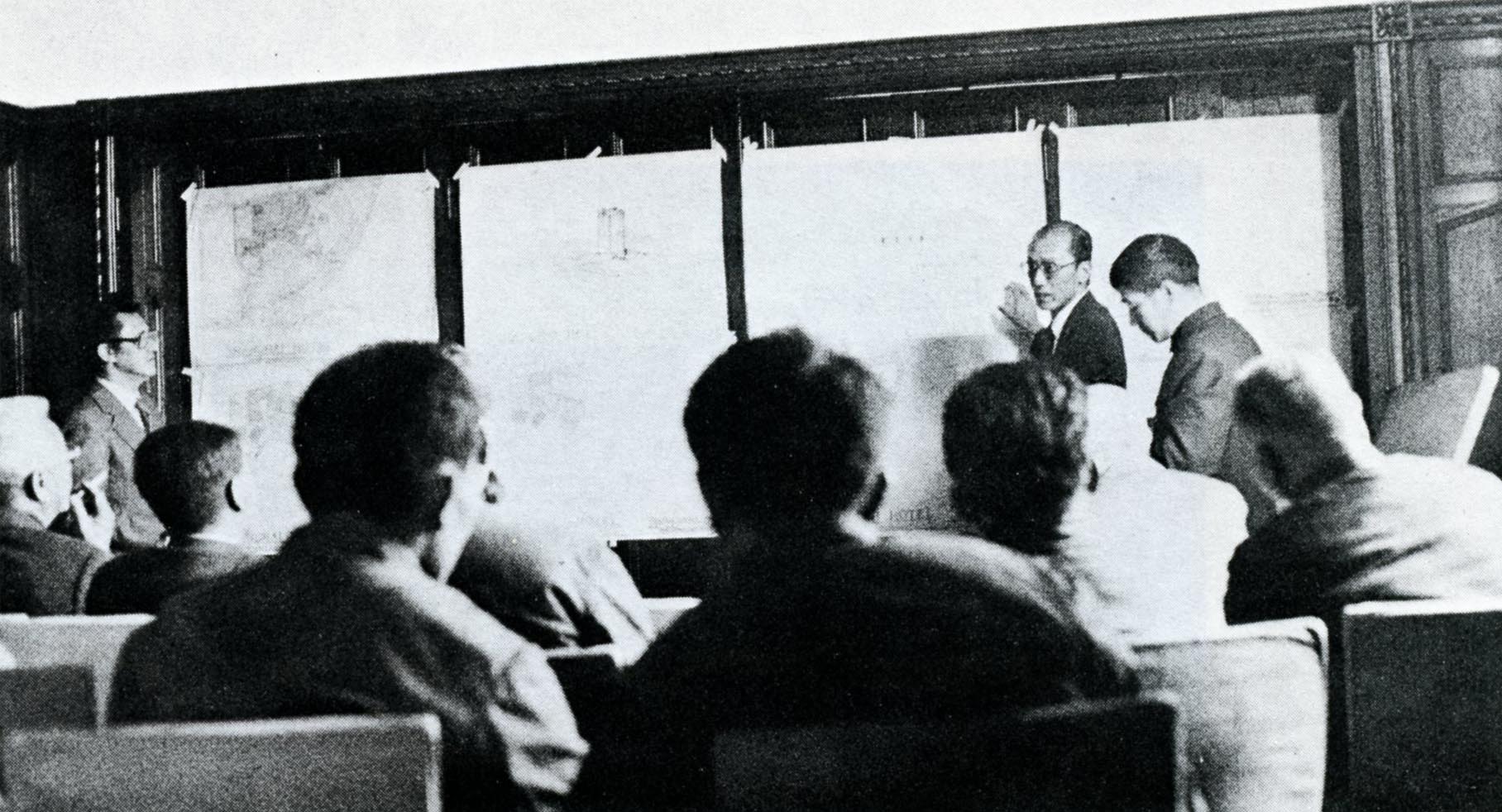
The Huashan Hotel project, which was supposed to be WATG’s first show in China, failed to finally stand at the starting point of the Bund, but the friendship and interaction between WATG and China has not been weakened.
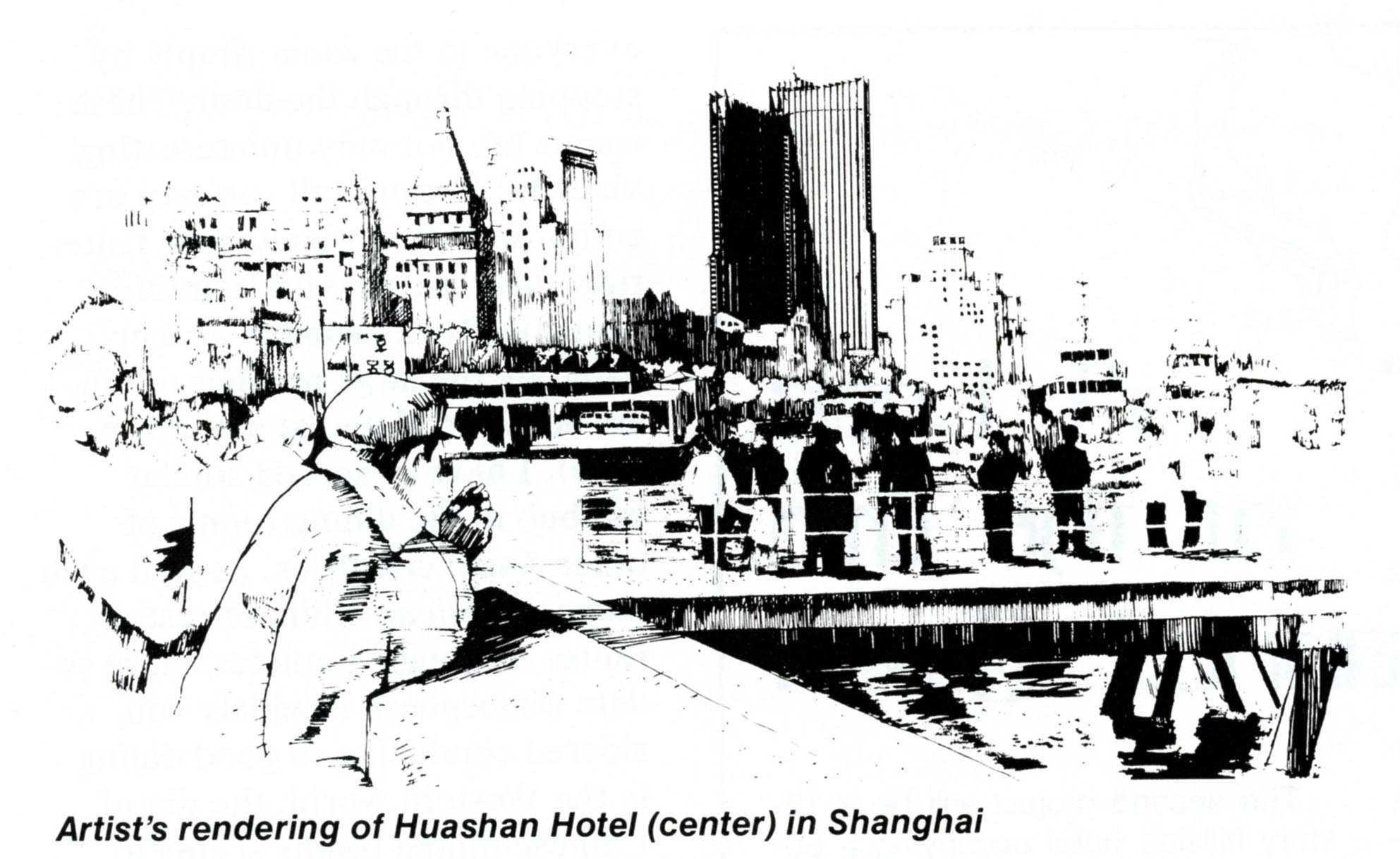
Artist’s rendering of the Huashan Hotel (center) in Shanghai
At the beginning of this century, WATG transformed the village by the Dongqian Lake in Ningbo into an ink painting-like Ningbo Park Hyatt Hotel. At the same time in the 1920’s, the “Suburb Stadium,” a leisure and social resort at the foot of Zijin Mountain in Nanjing, was created and the Sofitel Zhongshan Golf Hotel (just renovated into Suning Zhongshan International Golf Hotel) was the embodiment of the 1920s. The magnificent presentation of this dreamy manor-like resort also contributed to another cooperation between WATG and Bellagio Shanghai Suning.
Since then, whether it is Guangzhou or the Ritz-Carlton in Xi’an, WATG has used simple and smooth outlines and humble gestures to blend the hotel building with the surrounding community environment and urban atmosphere. Every design is very emboldened and can withstand time. And the trend of scrutiny.
Every [WATG] design is very emboldened and can withstand time. And the trend of scrutiny.
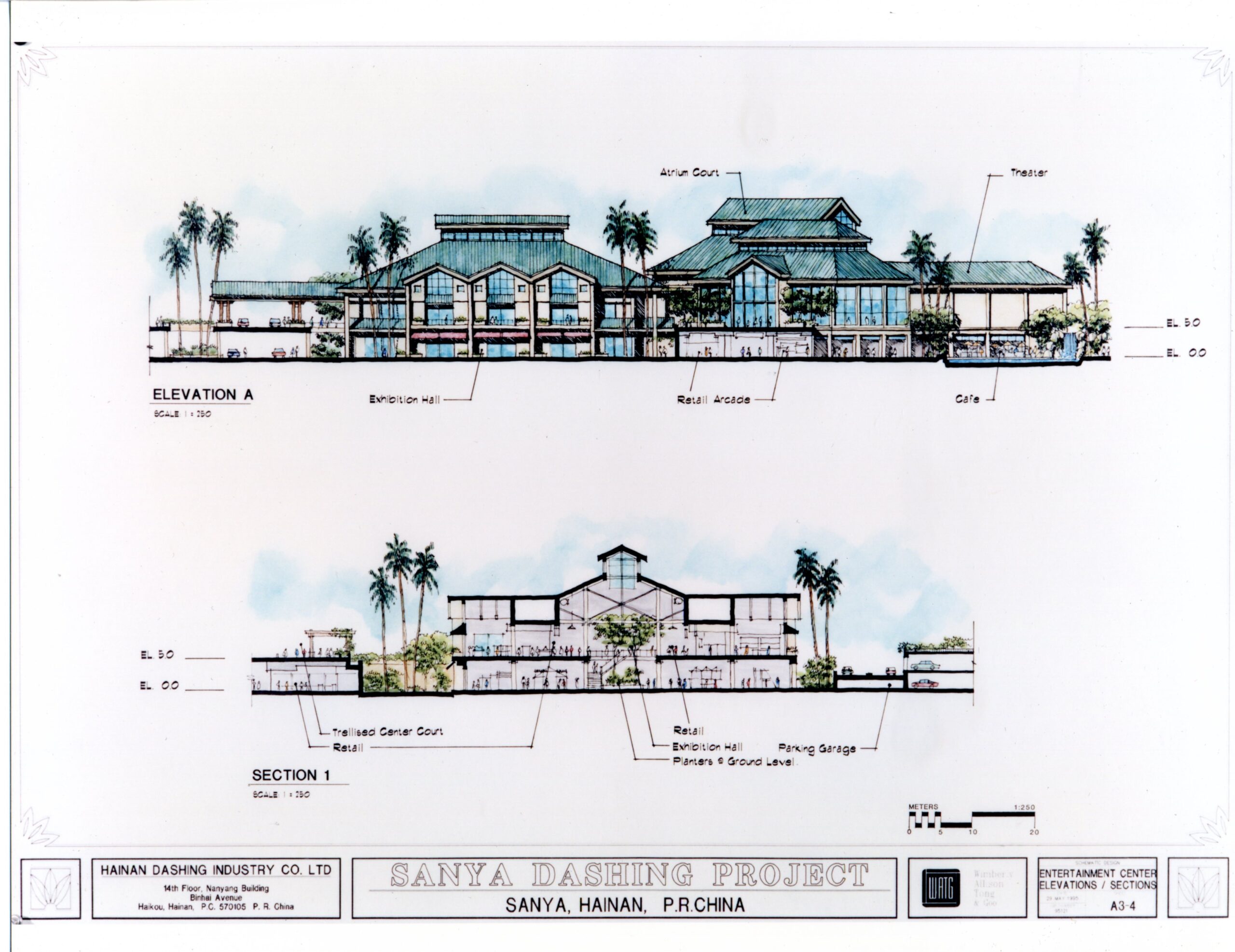
Sanya Dashing Fishing Village
WATG made a resort plan for Sanya in the early 1990s (not finally completed).
Although WATG successfully won the bid for the first Ritz-Carlton resort in China, the Sanya Ritz-Carlton, it was eliminated in the first round because it adjusted the required 500-room resort size to a lower density resort with only 300 rooms. But in the end, WATG relied on its insistence on the privacy of the resort to regain the bidding qualification and became the ultimate winner. Practice has proved that the low-density main body and pool villa layout created at the Sanya Ritz-Carlton, focusing on privacy, has become the magic weapon for Ritz to win in Sanya. The garden inspired by the Summer Palace makes this seaside holiday wonderland even more powerful.
In addition, WATG also used its in-depth interpretation and knowledge of China, as well as an architectural form that is not noisy, pays tribute to the surrounding environment, escapes the shackles of age and style, and interprets a large number of convincing hotel works (including Changlong, Dalian One party castle, etc.).
Before ending this chapter, I would like to specifically mention a WATG member, Bradford J. McNamee, who left many masterpieces in China and passed away in July 2020. With his in-depth interpretation of Chinese culture and characteristics, he added Qiandao Lake InterContinental to China Land, Guangzhou Conrad and many Ritz-Carltons (Sanya, Guangzhou, Xi’an).
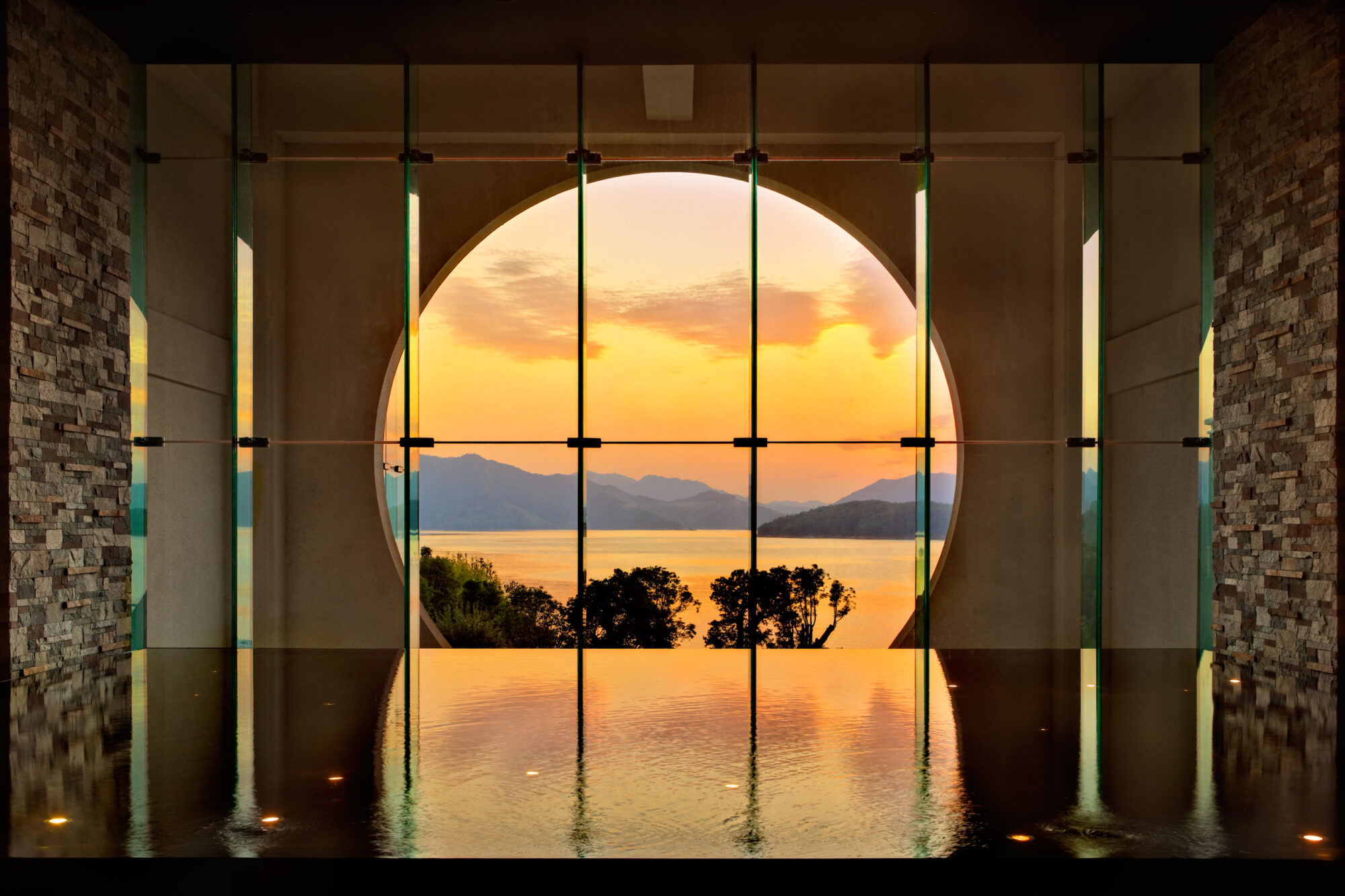
InterContinental One Thousand Island Lake Resort did not rush to build its hotel close to the lake shore but left the lakeside location entirely to the swimming pool and gardens. The buildings only extended to the lake shore with a very gentle attitude, and the impact of the building on nature is minimized.
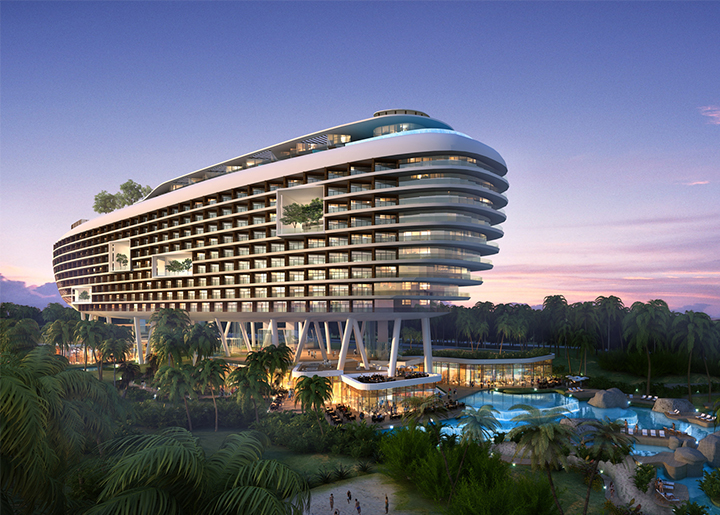
Crowne Plaza Sanya Haitang Bay did not brutally face the building wide to face the coast, but placed the main building in the shape of a cruise ship perpendicular to the coast, so that the guest rooms on both sides can enjoy the sea view and the guests in the rooms. It’s like being on a cruise ship moving forward in the sea.
Ending: Outlook
WATG also has too many emboldened, inspiring, and awe-inspiring hotel works that, because of the length of this article, are not listed one by one. In addition, WATG no longer confines itself to an architectural office. Instead, it has set up an interior design studio Wimberly Interiors since 2011 to compose the guest’s living experience from a more global perspective.
It is worth mentioning that many of the “coming out” hotel works that we are looking forward to are also from WATG, including the Ritz-Carlton Hidden Resort in Jiuzhaigou, Four Seasons in Suzhou, and the magnificent Bali… WATG has inherited 75 years of design spirit and delicacy.
Although the times and judges are constantly contributing to the birth of many online celebrity works and offering beautiful words for the eye-catching works of celebrity designers, WATG designers still enjoy being immersed in every project and devoting themselves to analyzing local cultural characteristics, monitoring the wind speed and direction of the venue, pre-setting and rehearsing one small journey in the hotel for the experiencer, shaping one after another, which can stand the scrutiny of time, can highlight the moving place and add color. And a solid endorsement. It doesn’t care about people’s pursuit and shouting for the trend of internet celebrity hotels.
Good night, WATG
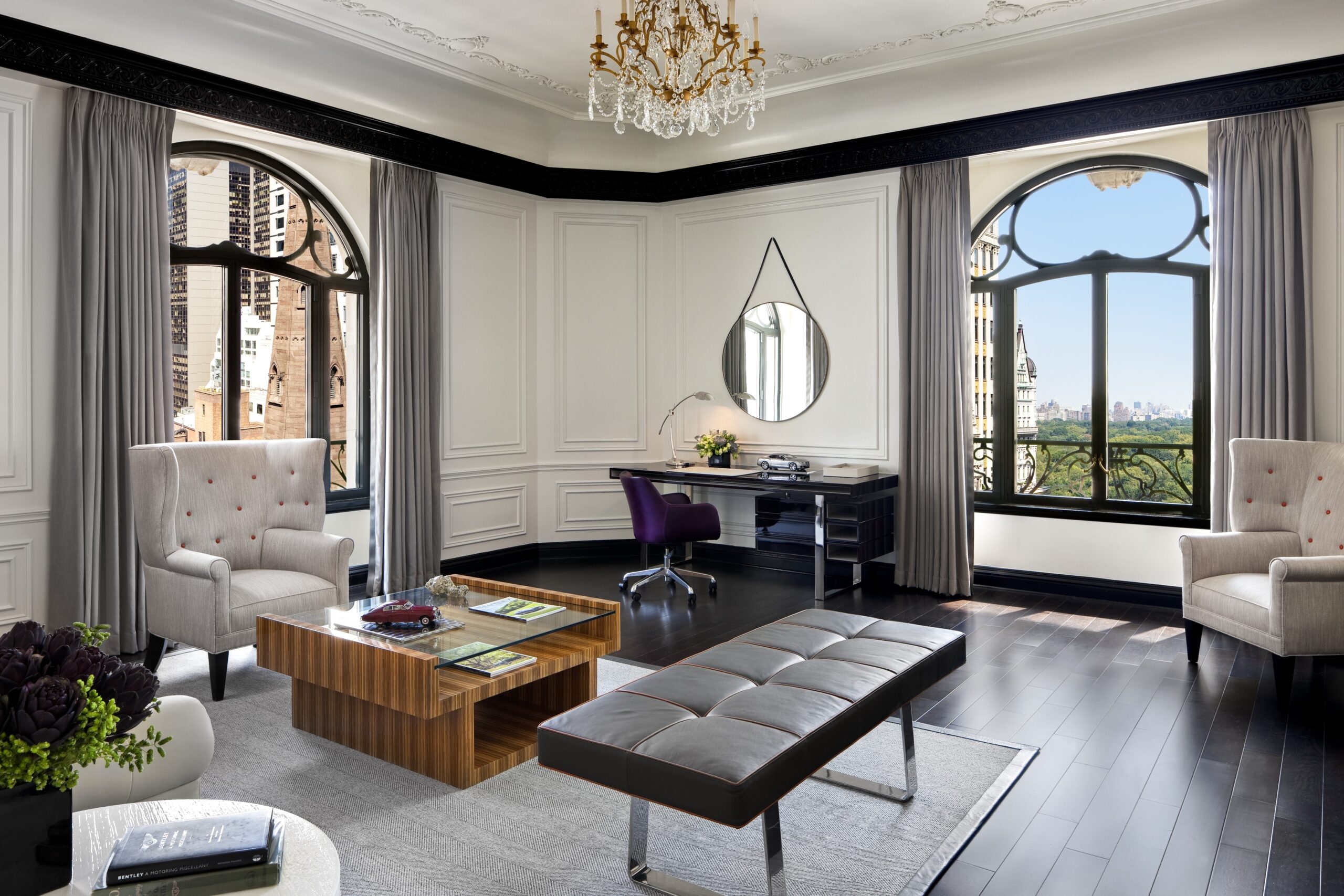
The Bentley suite designed for St. Regis by WATG’s interior design studio Wimberly Interiors is not only an extremely interesting crossover, but also one of the most profitable high-end suites in the world. The lamps are scaled down to the same as on the Racing Track.
Latest Insights
Perspectives, trends, news.
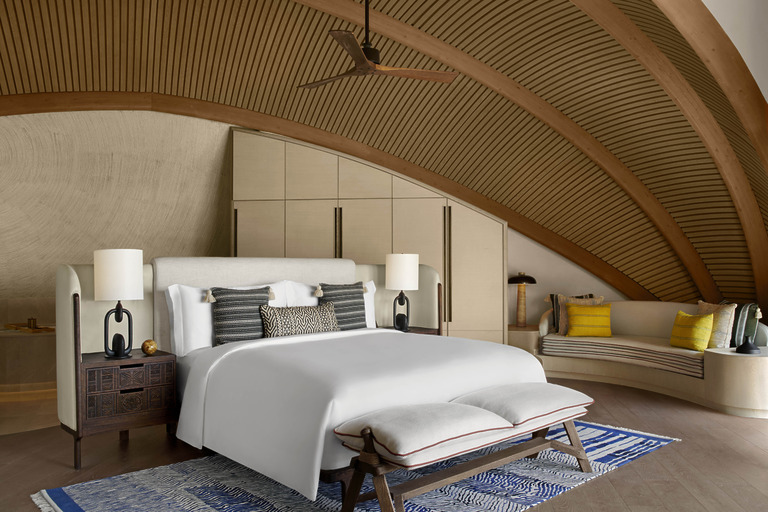
- News |
- Trends
Interior Design Trends 2025: Emotional, Experiential, and Environmentally Conscious Spaces
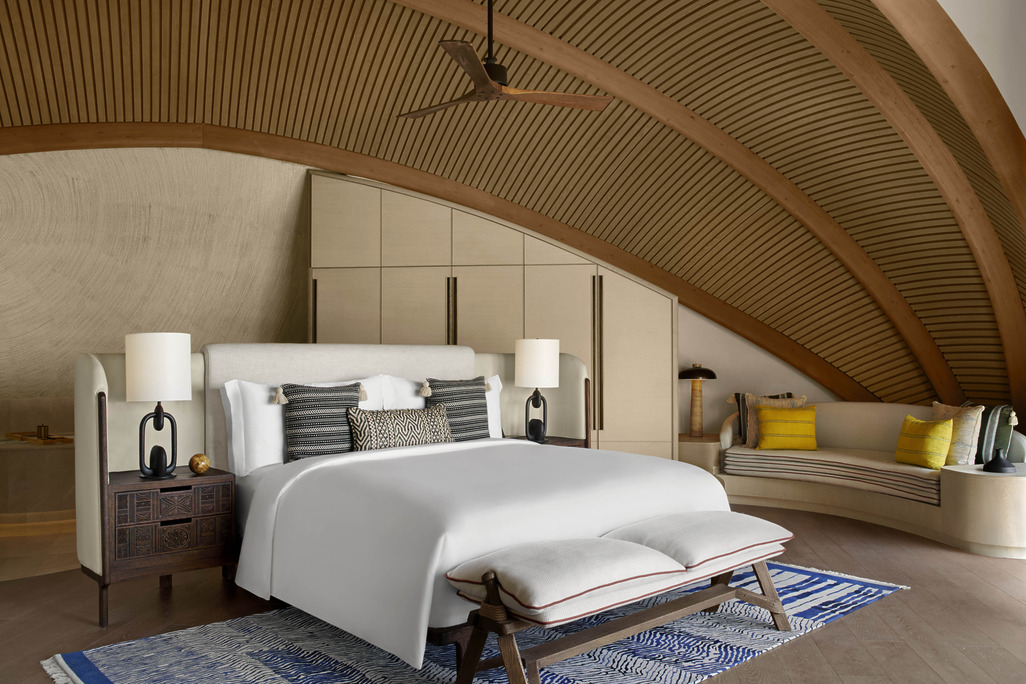
- News |
- Trends
Interior Design Trends 2025: Emotional, Experiential, and Environmentally Conscious Spaces
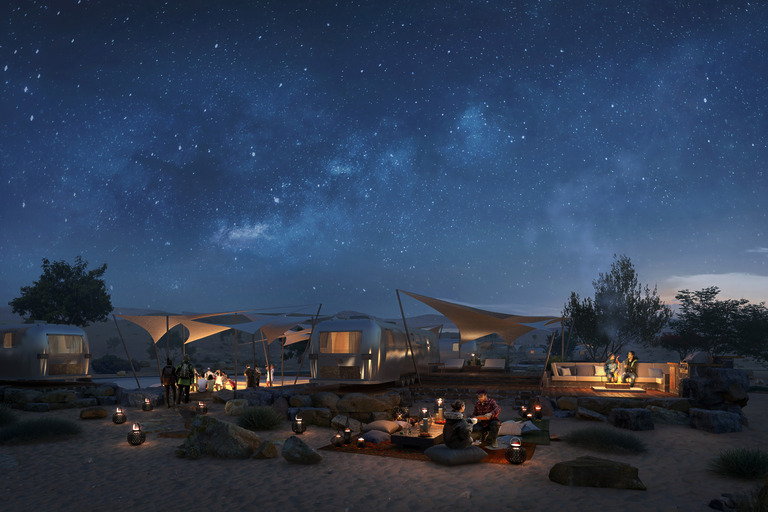
- Strategy & Research |
- Trends
2025 Outlook: WATG Advisory predicts the top hospitality trends.
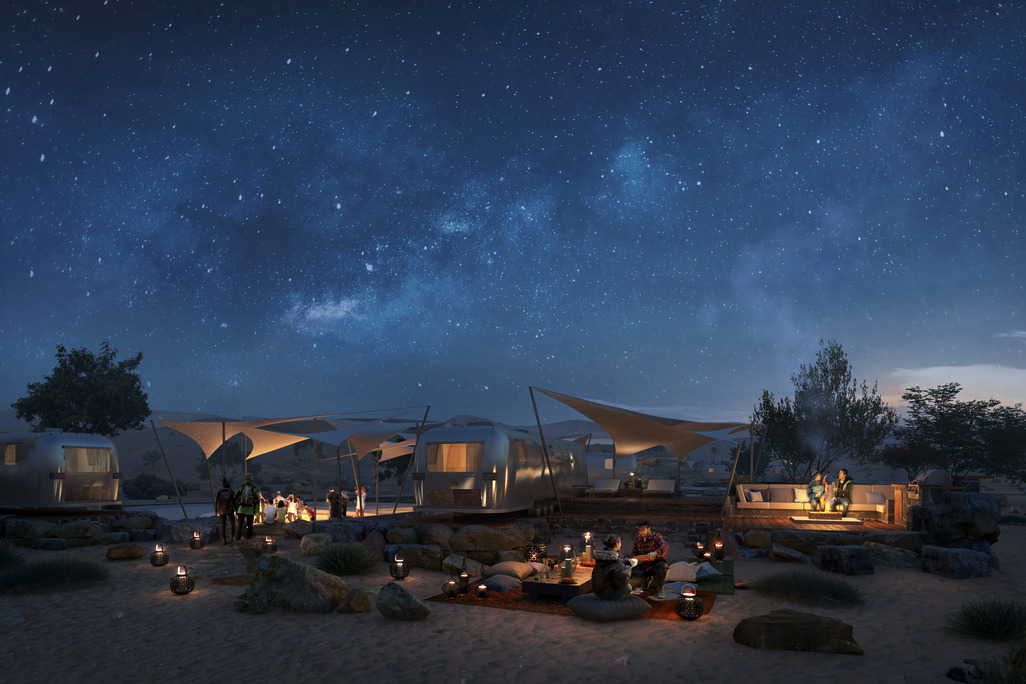
- Strategy & Research |
- Trends
2025 Outlook: WATG Advisory predicts the top hospitality trends.
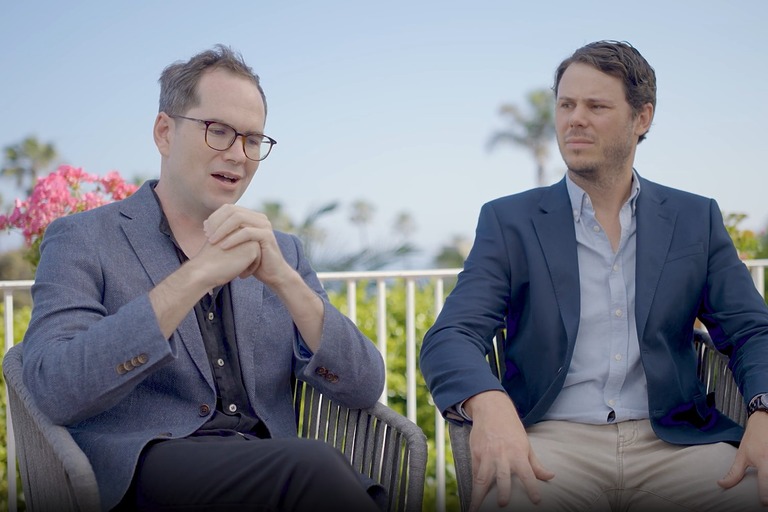
- Employee Feature
Unlocking Value & Vision: Guy Cooke & Rob Sykes Discuss WATG Advisory’s Bespoke Approach
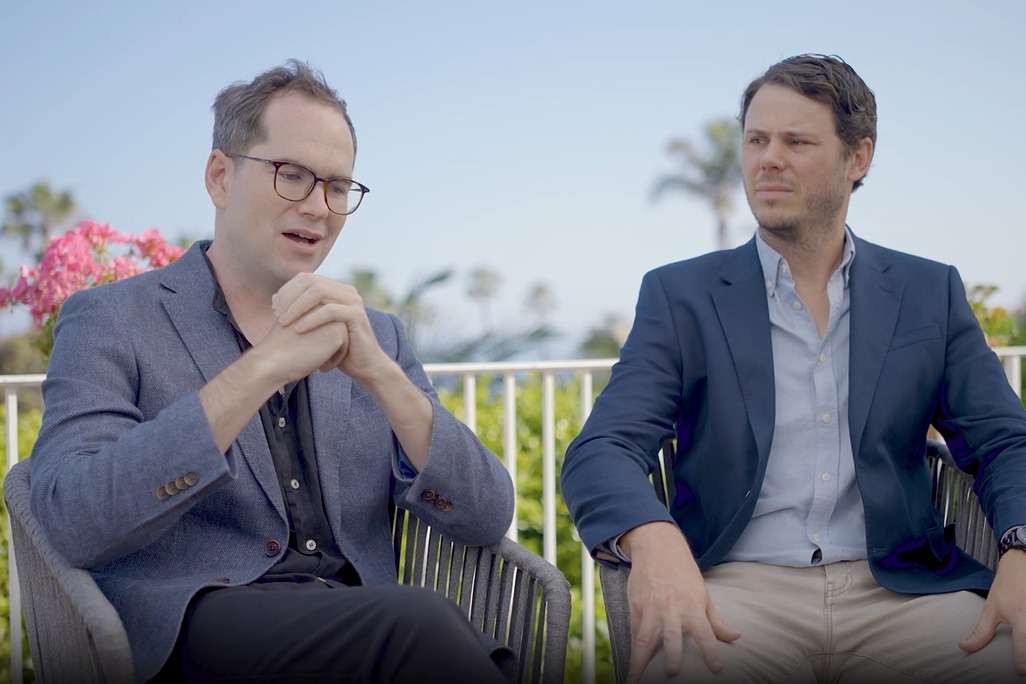
- Employee Feature
Unlocking Value & Vision: Guy Cooke & Rob Sykes Discuss WATG Advisory’s Bespoke Approach
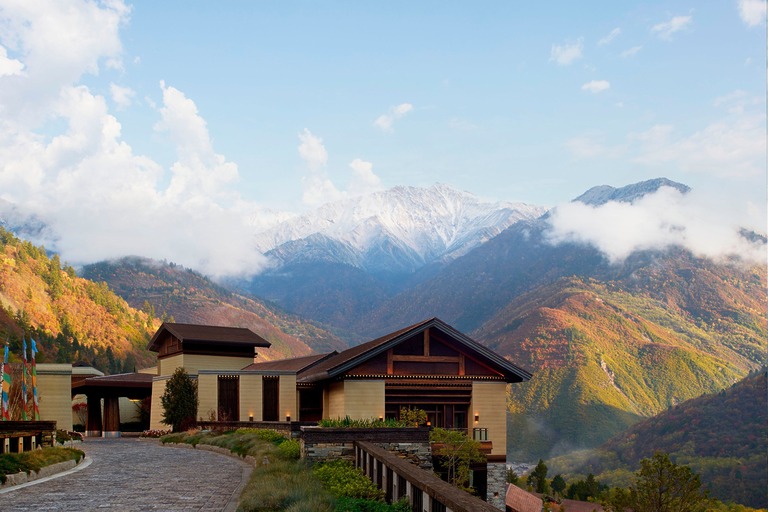
- Case Study |
- Design Thinking & Innovation
In Conversation: Marcel Damen, General Manager of Rissai Valley, a Ritz-Carlton Reserve

- Case Study |
- Design Thinking & Innovation
