In Conversation: Vivek Sharma, GM, Taj The Trees, IHCL
By WATG
April 28, 2025
Vivek Sharma, General Manager of Taj The Trees, Chiara Calufetti-Lim, and Raghavendra Shanbhag discuss the essence of “Taj-ness” and its integration into every aspect, culminating in award-winning hospitality experiences.
More than a year since its doors first swung open, Taj The Trees has been widely recognized as the premier urban bleisure hotel set on the fringe of nature. Their latest AHEAD 100 shortlist further cements that position. WATG, the architecture and landscape design consultants of the project, had the opportunity to sit down with Mr. Vivek Sharma, General Manager, Taj The Trees, IHCL, alongside Chiara Calufetti-Lim, Principal & Studio Director of Architecture and Raghavendra Shanbhag, Creative Director of Architecture, to discuss “Taj-ness” and how it translates into every element to result in award-winning hospitality experiences.
Vivek Sharma, General Manager
“The property’s unique design sets it apart in the competitive Mumbai market, making it a preferred choice for both leisure and business travelers. This differentiation drives higher Average Room Rates (ARRs) and increased guest footfall, resulting in a competitive edge that directly enhances profitability.”
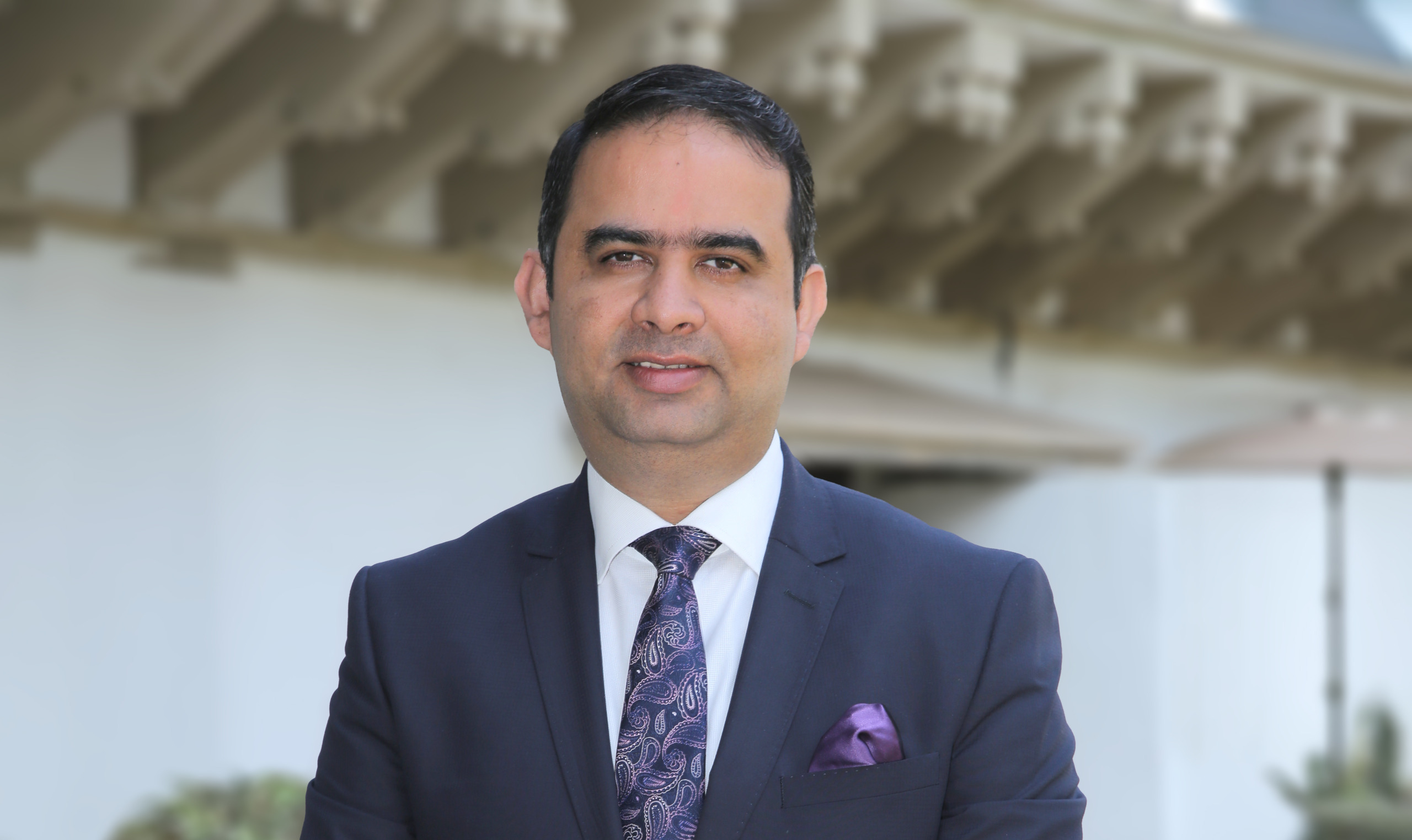
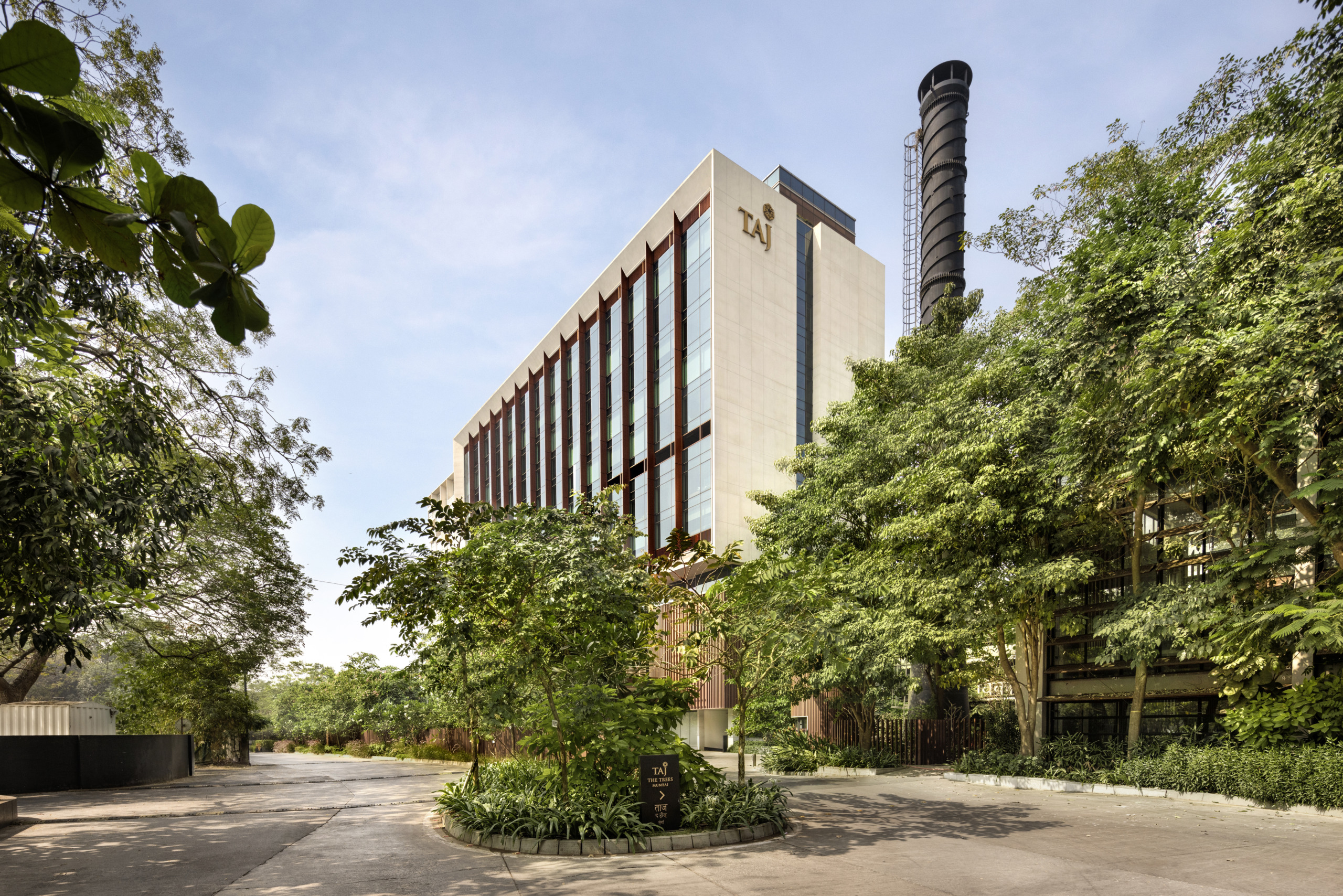
IHCL has a culture known as “Tajness.” How does this ethos shape Taj The Trees, and how has WATG aligned its design with these values?
Vivek Sharma: “Tajness”, the hallmark of Taj Hotels, resonates deeply in the design of Taj The Trees, crafted by WATG to embody its essence. Just as Tajness blends the warmth and generosity of Indian hospitality with unparalleled service, the thoughtful design elements of the property mirror this philosophy.
The lobby, with its expansive glass windows, invites an abundance of natural light, creating a sense of openness and connection with the environment. This interplay of light and space mirrors the warmth and transparency intrinsic to Tajness, fostering an ambiance that feels both welcoming and serene. The design not only exudes elegance but also nurtures a sense of belonging, ensuring guests feel at home while experiencing the impeccable service that defines the Taj.
Raghavendra Shanbhag: We have collaborated with Taj on a number of projects. To us, “Tajness” extends beyond the timeless and elegant hospitality services and environments. It is a hallmark of the highest standards where guests have come to know that they will be taken care of when they step foot into a Taj property. Our design aims to facilitate “Tajness”, and naturally we tapped onto our 80 years of know-how in perfecting the art of hospitality.
Chiara Calufetti-Lim: To facilitate the famous Taj hospitality offering, we orchestrated the development vertically with a sequence of spaces designed to ensure distinct experiences without disruption. Guests can be at the spa level and feel totally transported into a calming and isolated space, be at the restaurant level and enjoy the views over the mangroves canopy or seated outdoor at the edge of the pool and garden. Visitors can enjoy the multifunction and meetings level totally independently, making the hotel a top choice for MICE and destination weddings, as well as bleisure travelers.
What was the client Godrej’s vision for Taj The Trees, and how did WATG bring this to life?
Chiara Calufetti-Lim: The vision of Taj The Trees is to serve as a focal point for Godrej Properties’ award-winning and visionary mixed-use community called The Trees at Vikhroli, contributing to the vibrancy of the locale, maintaining a sense of place, and redefining luxury hospitality in the area.
Three fundamental elements of the site guided the design:
1. The integration to the overall masterplan, the relation to the office and residential blocks around the hotel, the dialogue of the heart of the development with the cultural and retail central park. This guided the distribution of the circulation, the orientation and position of the hotel lobby and main entry, the function space different access, the grounding of the podium and the relationship to the surrounding grounds.
2. The celebration and the reference to the company ethos of the Ante Vasin which is the ability to dwell at the border – the space in between – to the ability to develop a timeless composition using simple elements like a modular box which is a reference to Godrej’s historical production of safe boxes and soaps. The design is developed with the simplicity of the rectangular tower but with edges and fins that create countless perspectives and express progress and movement toward the future.
3. The relationship with nature. As soon as we visited the site and we got a glimpse of the view to an impressive wide expanse of mangroves from the roofs of the Client’s headquarter office, WATG understood the asset of this property! The sense of peace and connection to nature guided key design decisions, from the strategic orientation of views and the placement of top-floor facilities with a stunning terrace to the integration of lush landscapes and a pool at the podium level, amplifying the natural surroundings.
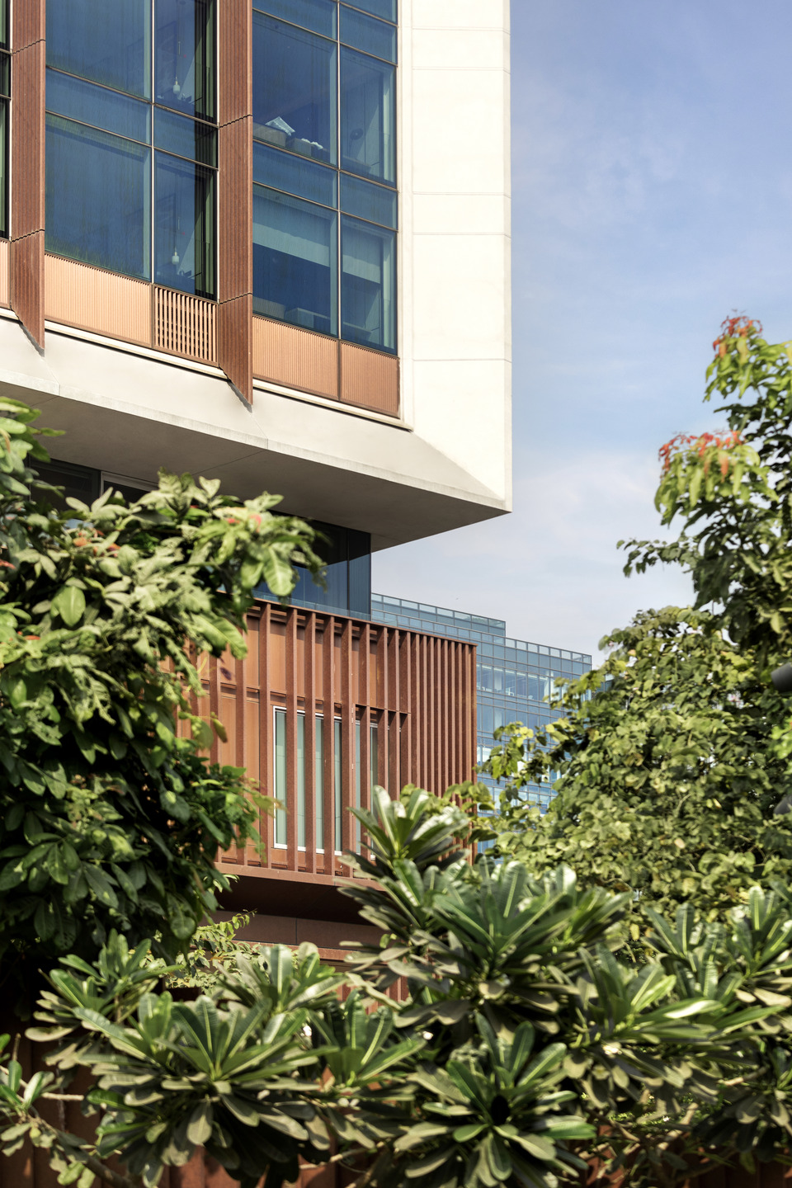
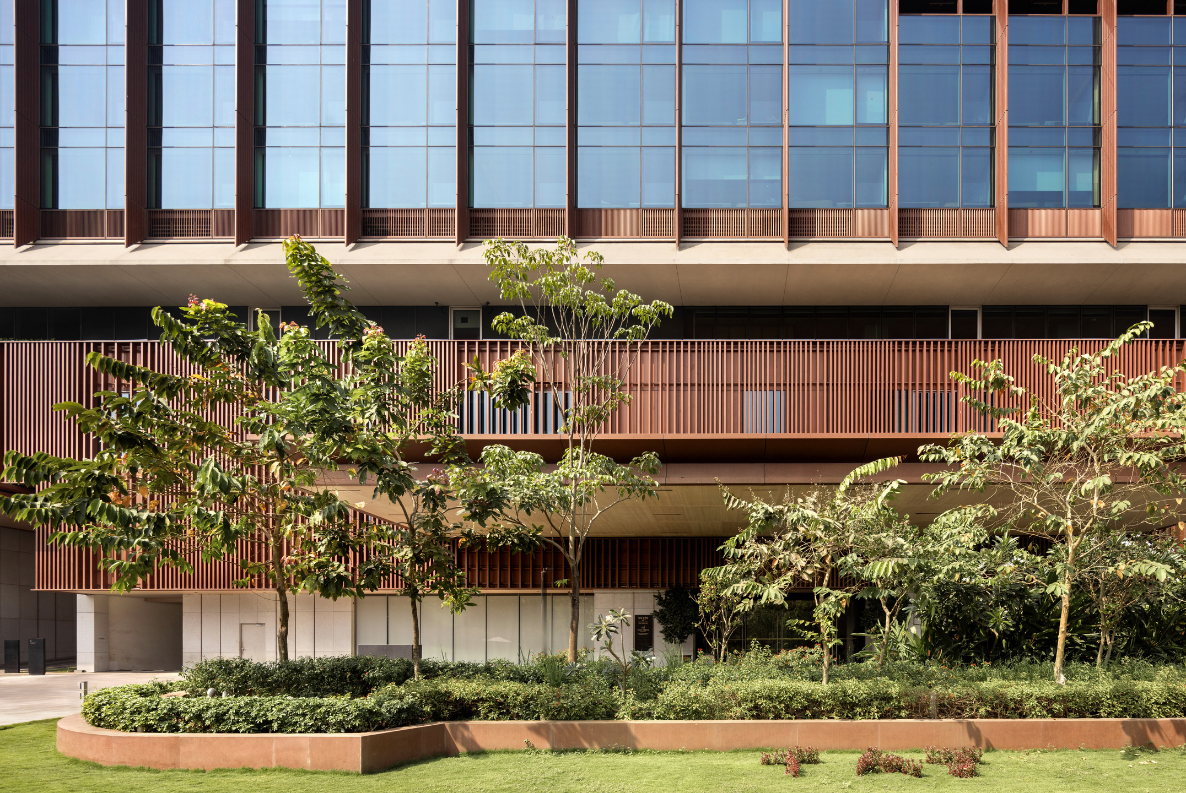
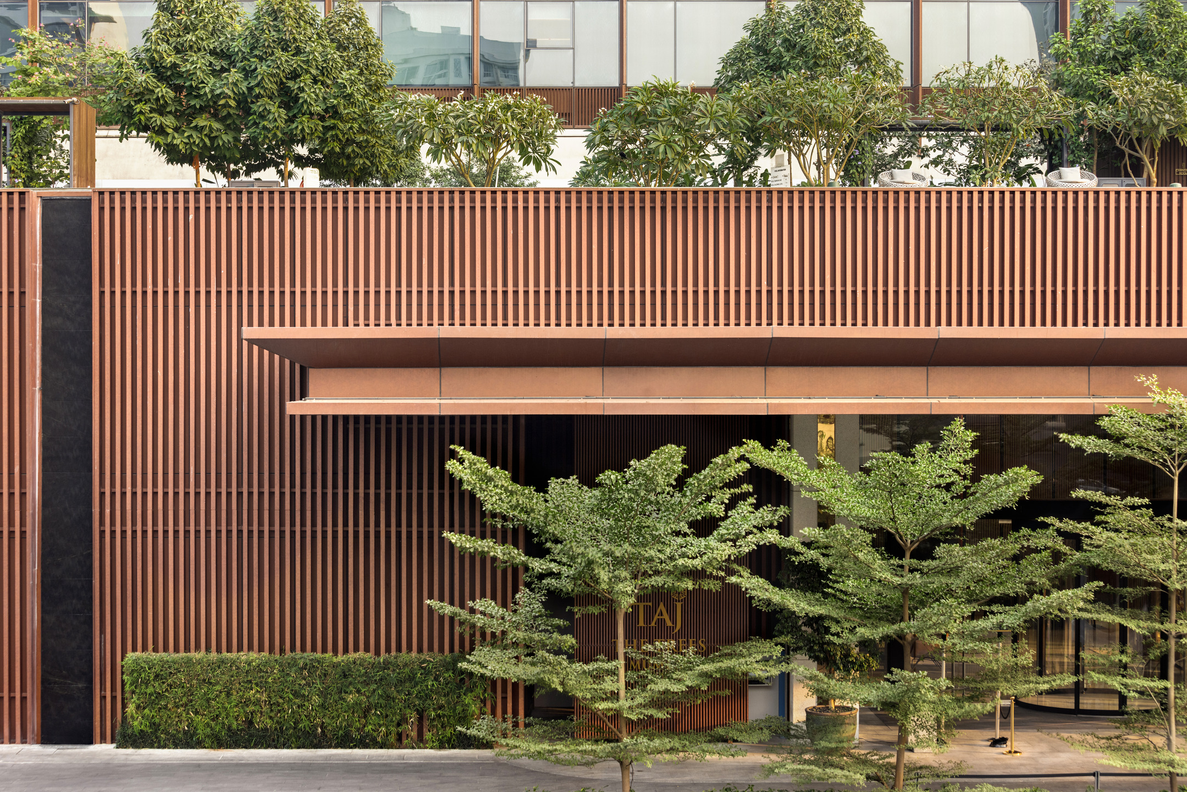
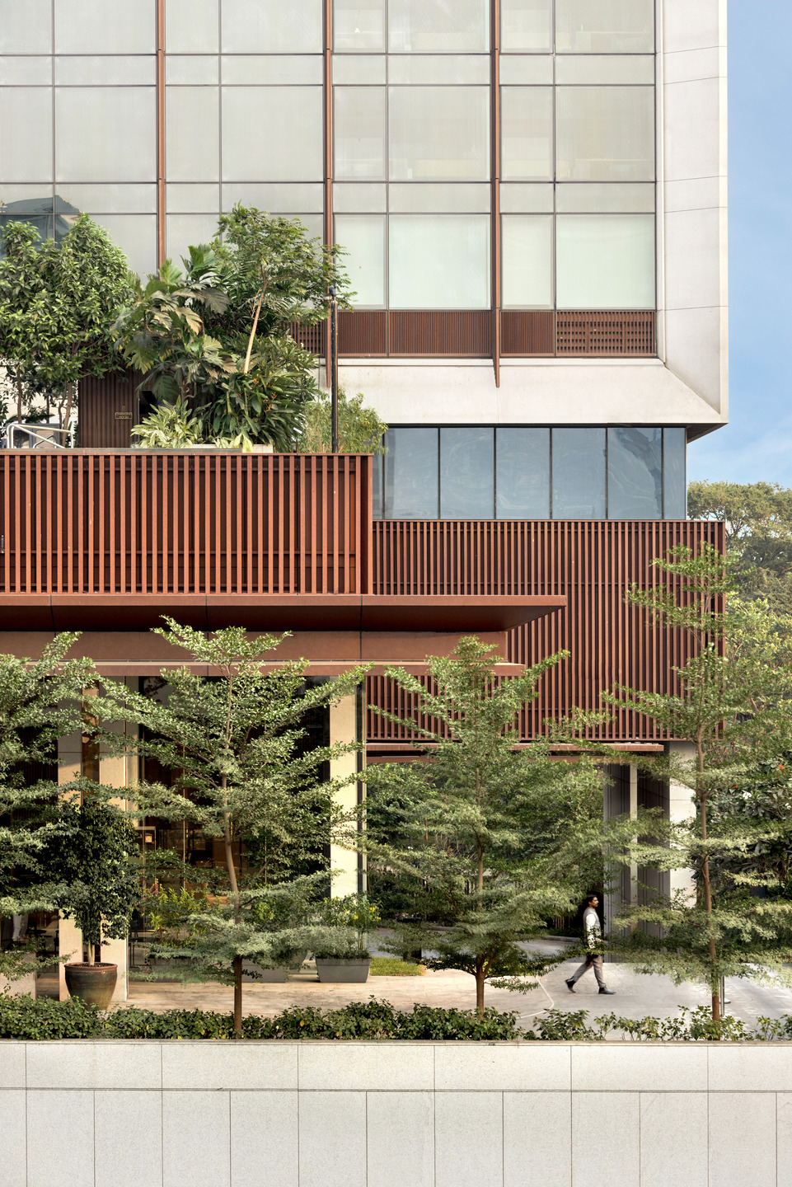
Drawing from both the history of the site and the legacy of the client, we designed a building whose form and materiality engage in a dialogue with its surroundings. The corten steel elements, reminiscent of the site’s industrial past, encase the podium with a sense of strength that echoes the Vikroli story. In contrast, the use of glass and clean lines reflects the client’s forward-thinking vision, symbolizing modernity and progress.
At its core, the hotel acknowledges why people seek resort experiences—for respite, celebration, and a moment of pause. While deeply rooted in an industrial heritage, its design is fundamentally forward-looking, crafted with an understanding of how people today engage with hospitality.
WATG places equal emphasis on front-of-house experiences and back-of-house efficiency. What specific design features enhance daily operations?
Vivek Sharma: WATG’s design philosophy seamlessly integrates an exceptional guest experience with efficient back-of-house operations, ensuring the smooth functioning of day-to-day activities. At Taj The Trees, this balanced approach is reflected in the thoughtful layout of the property.
Each floor is meticulously designed with a dedicated purpose to enhance functionality and guest convenience. The ground floor houses the ballroom and waiting areas, setting the tone for grand events. The first floor features the lobby, meeting rooms, and co-working spaces, fostering a welcoming and professional atmosphere. The second floor is dedicated to wellness, while the third floor offers a culinary haven with restaurants and a pool. Guest rooms occupy the fourth to eleventh floors, providing a tranquil retreat, and the twelfth floor hosts the rooftop bar, offering spectacular views.
To ensure seamless operations, each floor is complemented by dedicated back-of-house areas. This thoughtful design minimizes associate movement, enhances efficiency, and ensures guests enjoy uninterrupted, world-class service.
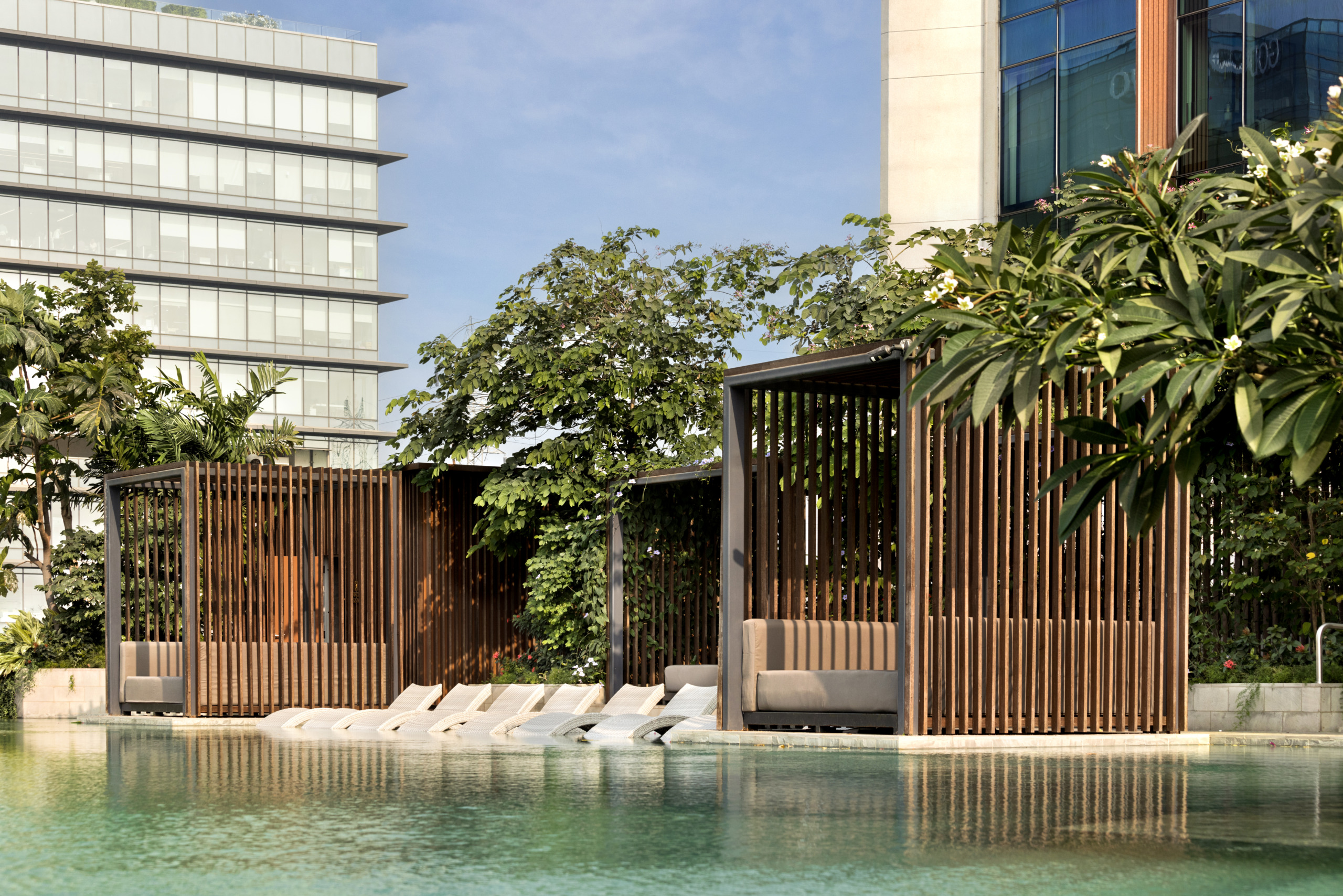
What elements of the landscape and architectural design have had the greatest impact on guest satisfaction?
Vivek Sharma: The landscape and architectural design of Taj The Trees create a lasting impression, blending lush greenery with modern architecture to elevate guest satisfaction. Highlights include the infinity pool overlooking the serene Sculpture Garden, manicured gardens, and tranquil water features that offer a calming retreat in the heart of Mumbai. This harmonious ambiance appeals to both leisure and corporate guests, who often cite the serene atmosphere as a standout feature of their stay.
Are there specific design elements crafted by WATG that have become signature features, particularly beloved by guests?
Vivek Sharma: Absolutely.
The moment guests enter the hotel, they get the chance to experience the serenity around them. One of the unique features is the water body at the main porch that defines the arrival experience.
The infinity pool overlooking the Sculpture Garden provides an oasis to our guests to relax, away from the hustle bustle of Mumbai.
The landscaping of the hotel complements the oceans of greens around the hotel and our proximity to the mangrove forests. These distinctive features combine artistry and functionality, leaving a lasting impression on guests.
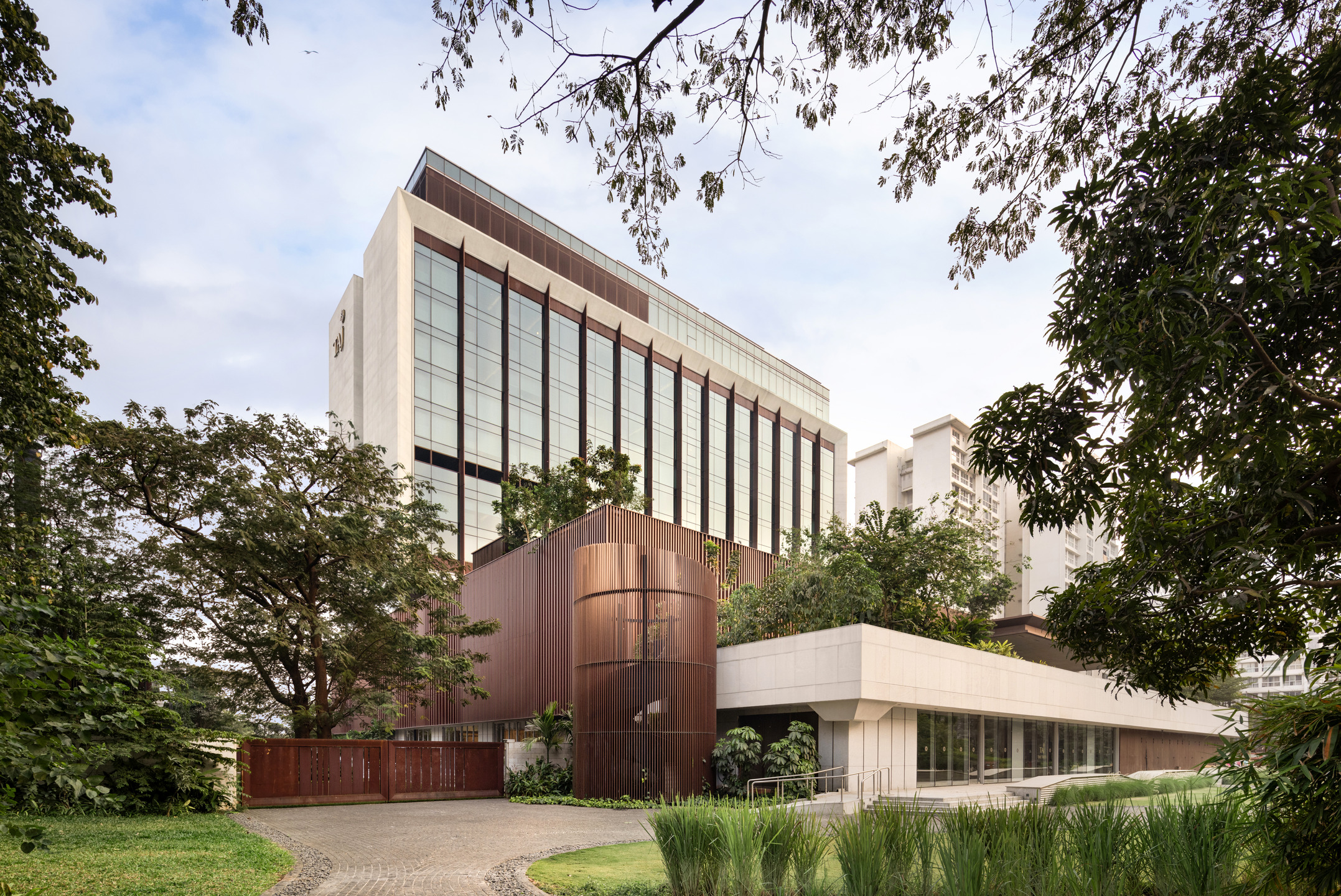
What impact has WATG’s architectural and landscape design had on the property’s ability to be successful?
Vivek Sharma: The property’s unique design sets it apart in the competitive Mumbai market, making it a preferred choice for both leisure and business travelers. This differentiation drives higher Average Room Rates (ARRs) and increased guest footfall, resulting in a competitive edge that directly enhances profitability.
Raghavendra Shanbhag: Our design is always bespoke, tailored for the client, for the site, and for an unforgettable guest experience. For Taj The Trees, the building’s architecture is a timeless piece of art where the landscaping allowed nature to take over. Bleisure guests or domestic travelers on staycation may fully immerse themselves within the tranquil environments and celebrate within these surroundings. Memorability then helps to drive return visits that deliver success.
With three decades of India market expertise honed by passion and insight, some of our built India projects include Taj Falaknuma Palace, The Ritz-Carlton Bangalore and The Leela Palace Goa.
Photography by Purnesh Dev.
Contact our design team

Chiara Calufetti-Lim
Principal, Architecture

Chiara Calufetti-Lim
Principal, Architecture

Raghavendra “Shan” Shanbhag
Associate Principal, Studio Director

Raghavendra “Shan” Shanbhag
Associate Principal, Studio Director

Deepu Mahboobani
Principal, Wimberly Interiors

Deepu Mahboobani
Principal, Wimberly Interiors


Toby Kyle
Associate Principal, Landscape
Sorry, no results found.
Latest Insights
Perspectives, trends, news.
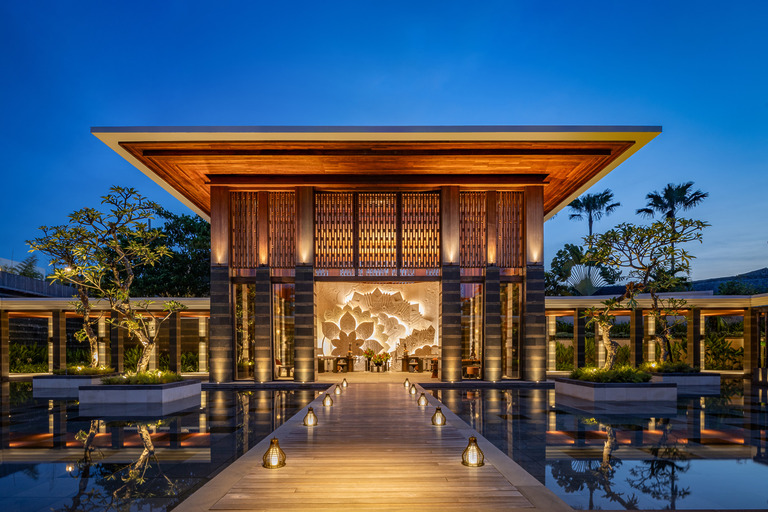
- News
2025: A Year in Review
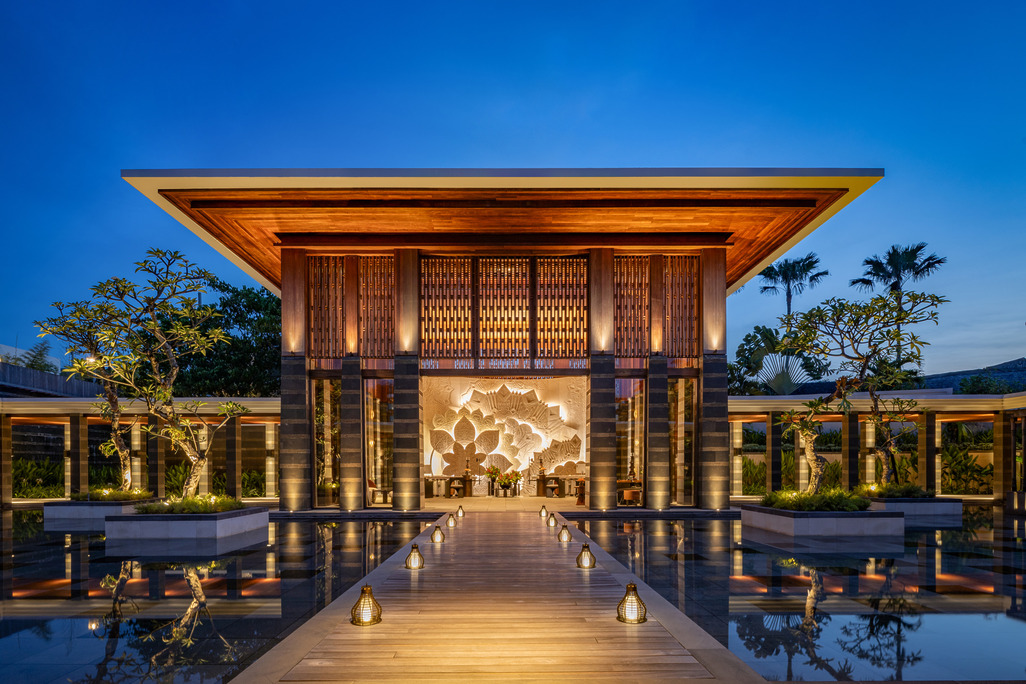
- News
2025: A Year in Review

- Strategy & Research |
- Design Thinking & Innovation
The Architect of the Future

- Strategy & Research |
- Design Thinking & Innovation
The Architect of the Future

- News
WATG Leads Landmark Initiative to Shape the Future of the Giza Pyramids

- News
WATG Leads Landmark Initiative to Shape the Future of the Giza Pyramids
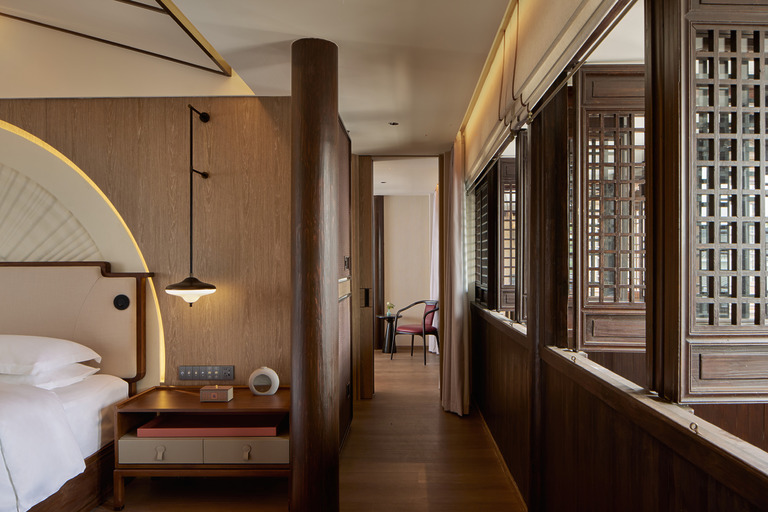
- Trends
Interior Design Trends 2026: Authenticity, resonance, and resilience.
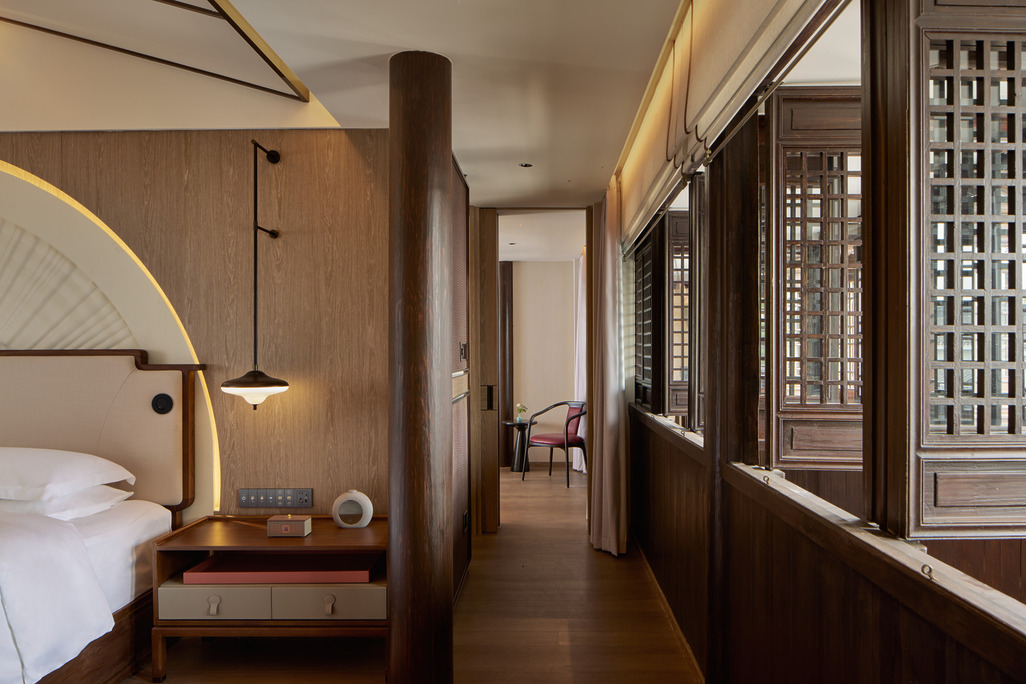
- Trends