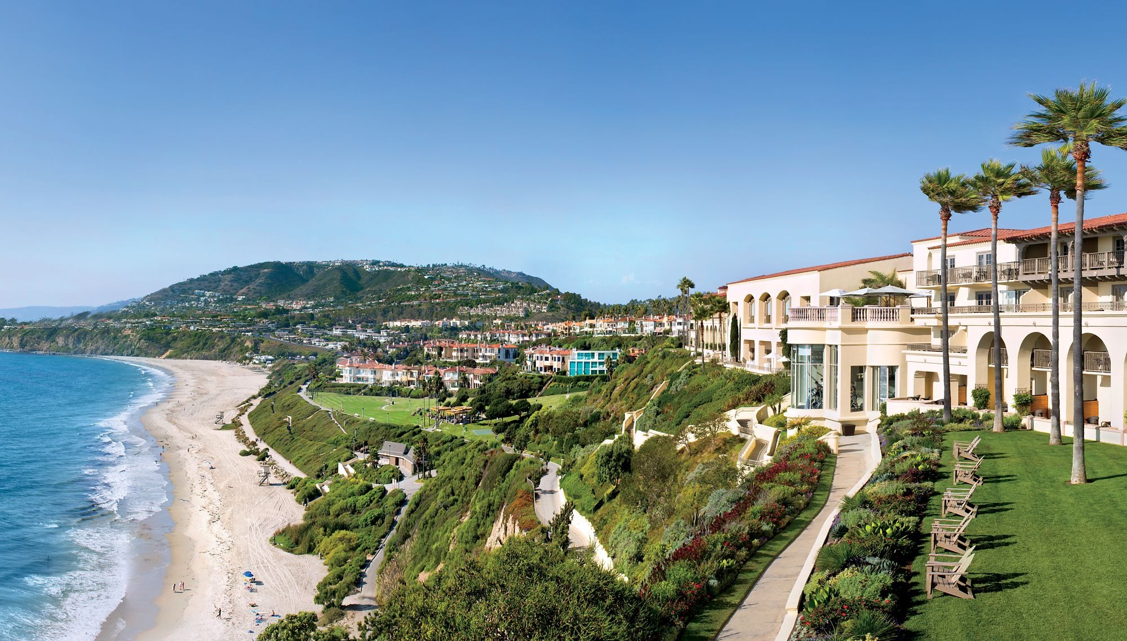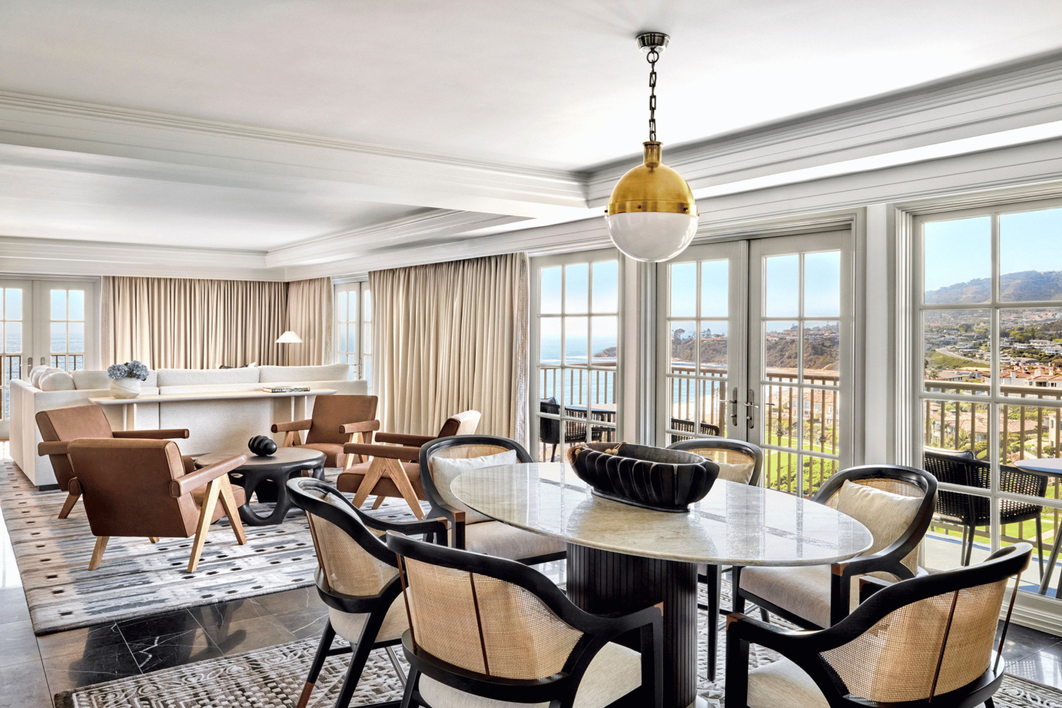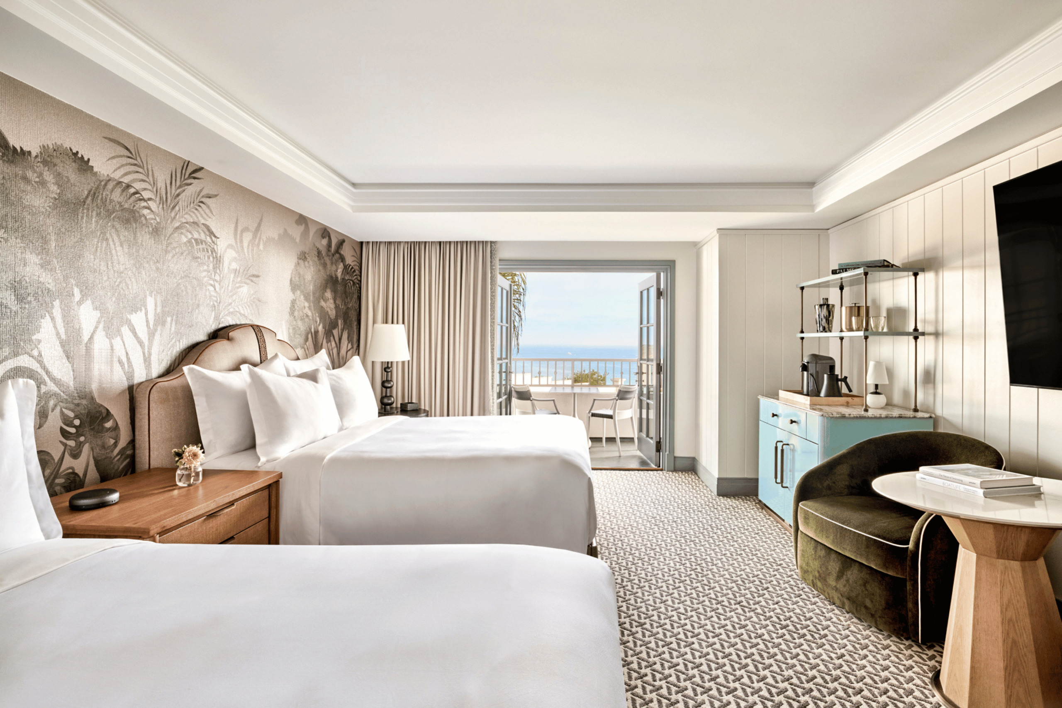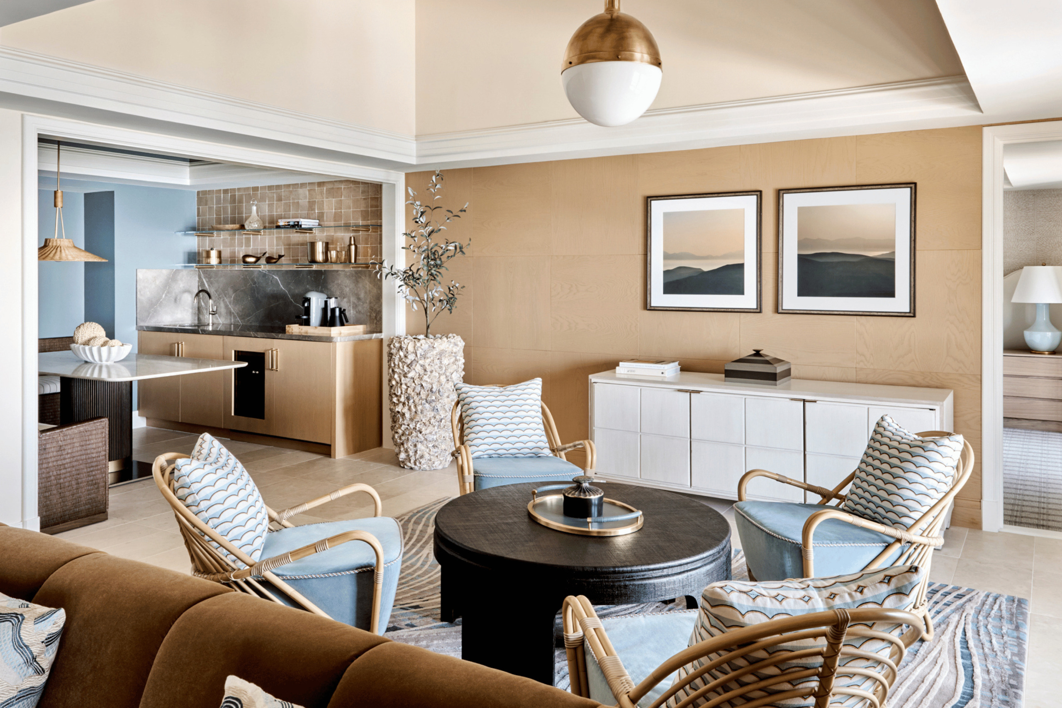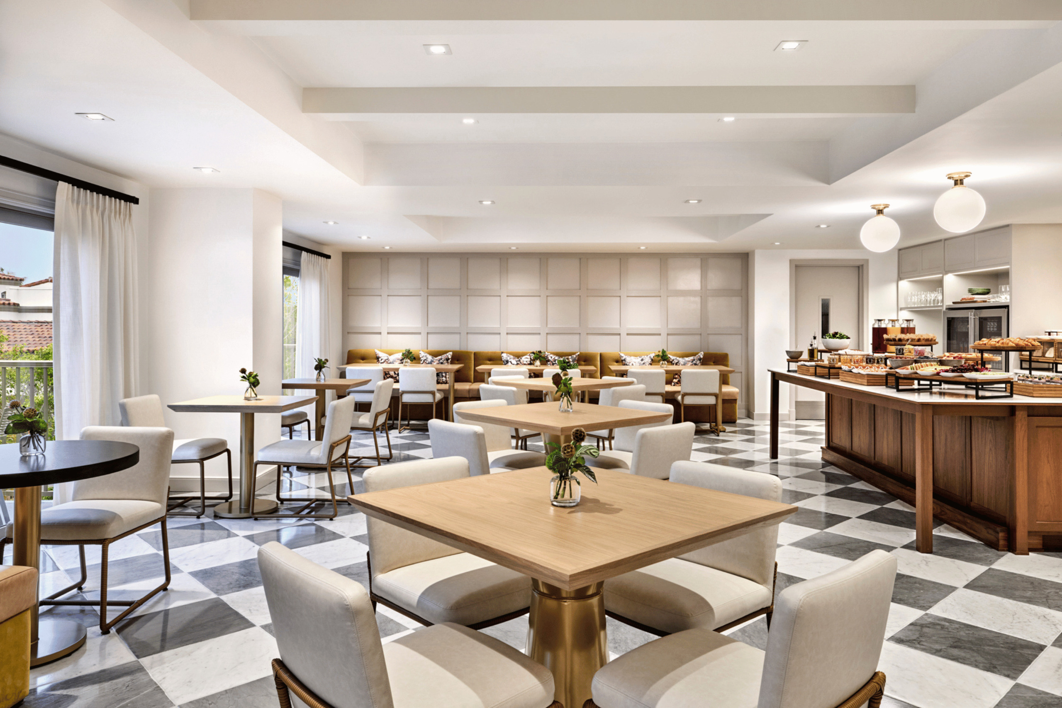The Ritz-Carlton, Laguna Niguel: A Defining Moment for WATG
By WATG
September 25, 2025
Establishing a Mainland Presence
When WATG was commissioned to design The Ritz-Carlton, Laguna Niguel in 1980, it became a defining chapter in the firm’s history. At the time, WATG operated a single studio in Honolulu, and the client requested a local presence to support such a significant commission. In response, WATG established its first mainland studio in Newport Beach, laying the foundation for what would become a global hospitality design practice.
“It was an exciting time,” recalls retiree and former Principal and Chairman of the Board, Mike Chun. “We were a small firm of about 25–30 people, and the chance to design a ground-up Ritz-Carlton in California was incredible. WATG Principals asked who might be interested in taking on this project and relocating. Don Fairweather, who became Principal-in-Charge for The Ritz-Carlton project, volunteered to lead the effort, and several Associates followed. I joined soon after and moved my family over, and we have lived in Southern California ever since.”
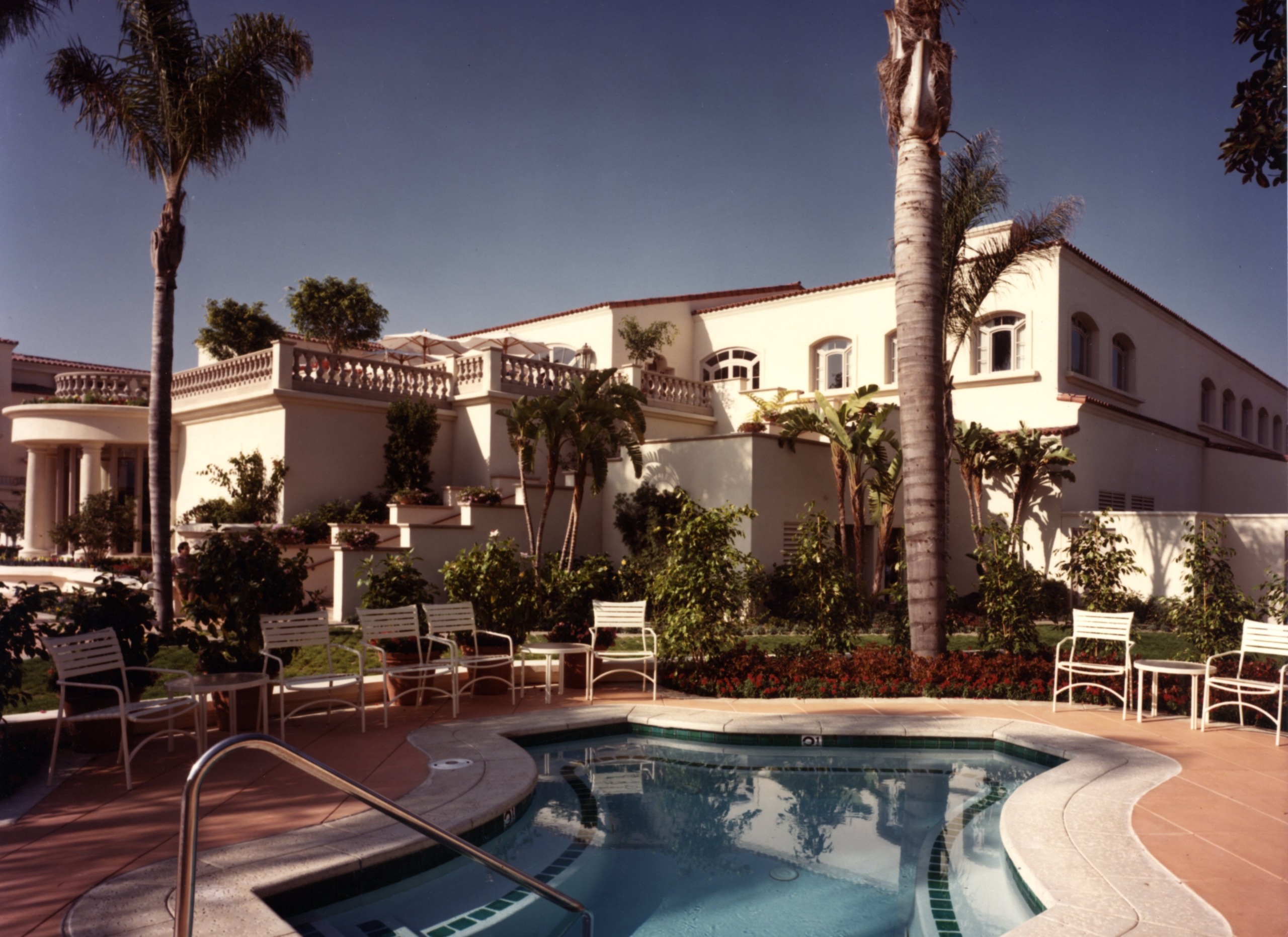
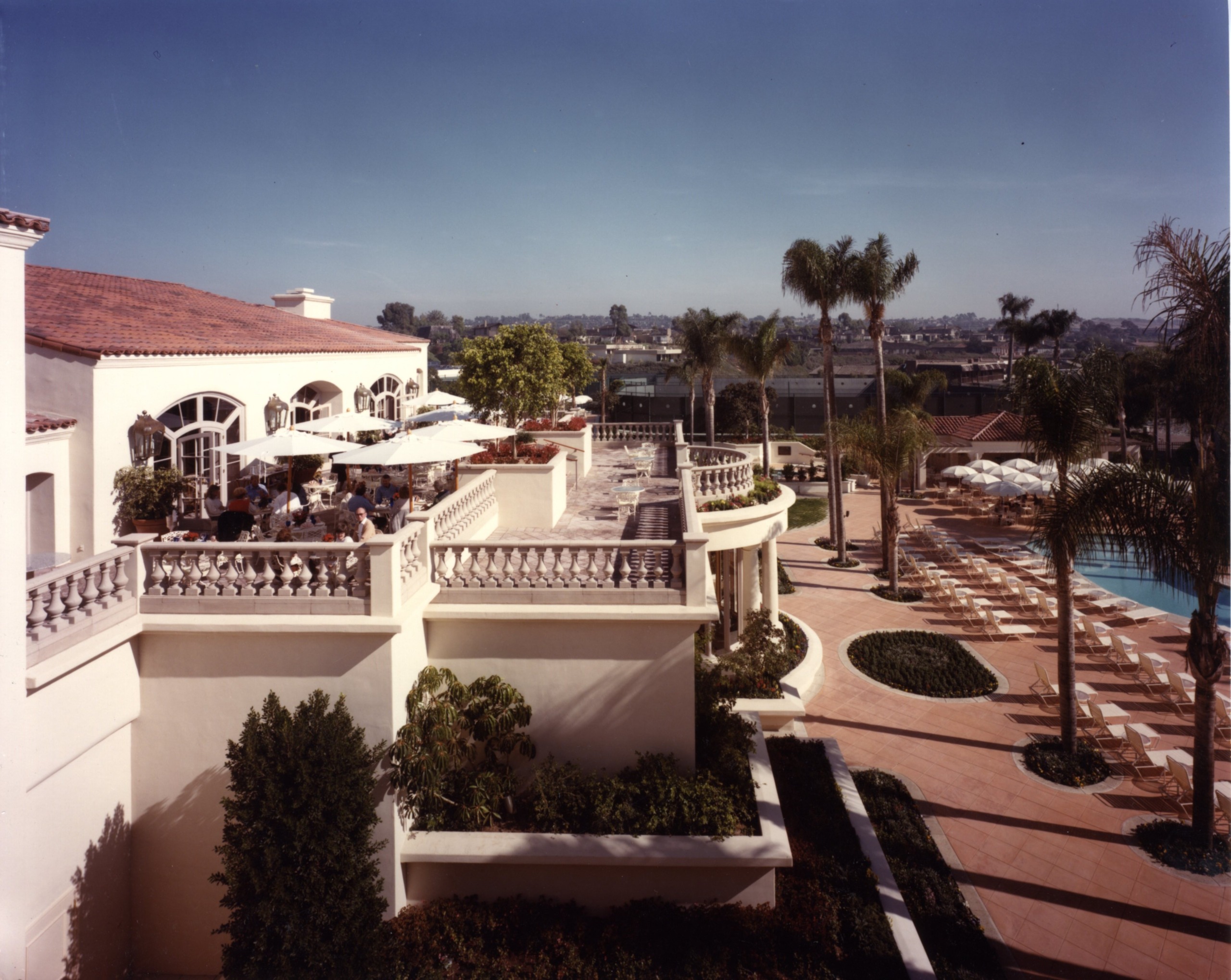
A sensitivity to site and environment has been a hallmark of WATG’s design approach and contributed to the resort’s recognition as an iconic California destination.
Designing a Coastal Landmark
Led by Fairweather, the team approached the 17.5-acre blufftop site with a deep respect for its natural setting. The goal was to create a resort that embodied California’s spirit while offering privacy, exclusivity, and a strong connection to the coast. WATG selected a Spanish Mediterranean style, rooted in the Mission heritage of Southern California. The E-shaped plan stepped back from the bluff’s edge to preserve sightlines and create a sense of retreat, while courtyards and terraces maximized ocean views and encouraged a natural flow between indoors and out.
Traditional red-tile roofs, creamy stucco walls, arched openings, and shaded arcades grounded the resort in its context. Working within strict height restrictions from the California Coastal Commission, the team created a low-rise profile that felt integrated with the bluff. This sensitivity to site and environment has been a hallmark of WATG’s hospitality design approach and contributed to the resort’s recognition as an iconic California destination.
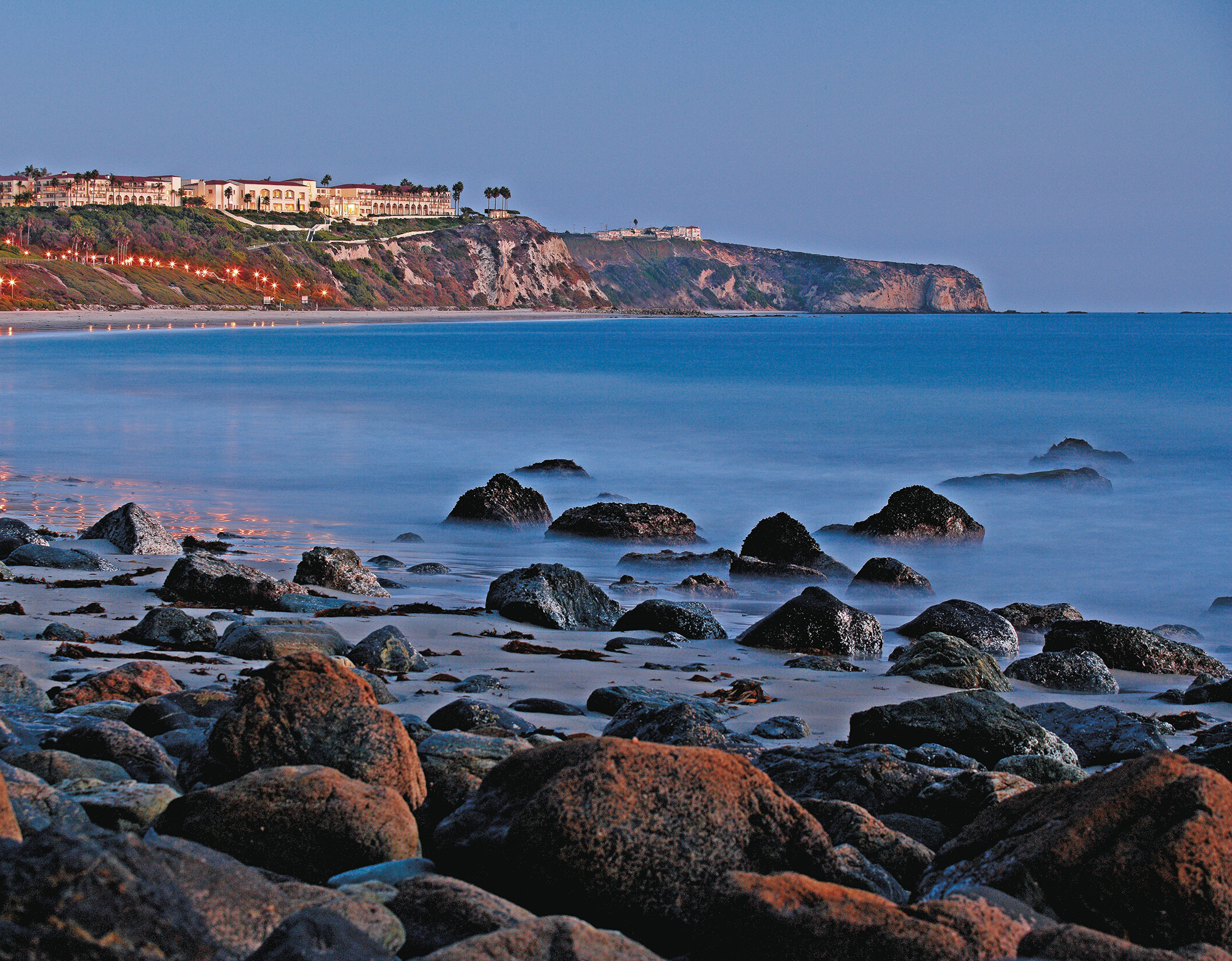
Catalyst for Growth
Before opening the studio in Newport Beach, WATG’s work was largely concentrated in the Pacific Basin. Founding partner Pete Wimberly had cultivated early international opportunities through his well-established connections, designing resorts in destinations such as Bora Bora and Malaysia.
The success of The Ritz-Carlton, Laguna Niguel catalyzed WATG’s evolution, both geographically and professionally. “Opening the office in California broadened our global capacity and established our reputation as a firm to be taken seriously in hospitality design and within the wider architecture industry,” reflects Chun.
The Newport Beach studio quickly became a launchpad for additional commissions in the region, including two prominent hotels. Among them was the Four Seasons Newport Beach (now The Island Hotel), a project Chun led as Principal-in-Charge. These early commissions helped solidify WATG’s presence in California and paved the way for decades of work across the Americas.
Today, the firm operates six studios in the Americas: Honolulu, Tustin, Los Angeles, Dallas, New York, and Atlantic City, along with a London studio serving EMEA and two studios in APAC, located in Singapore and Shanghai. WATG now employs more than 500 team members worldwide who continue to advance the firm’s reputation as a leader in hospitality design.
More than four decades later, Wimberly Interiors was invited to reimagine the Club Lounge, guestrooms, and suites.
More than four decades later, Wimberly Interiors was invited to reimagine the resort’s Club Lounge, guestrooms, and suites. The renovation honored the original architecture while introducing a fresh narrative inspired by Laguna Beach’s surf culture and coastal landscape.
Warm woods, woven textiles, and patinated metals celebrate craftsmanship, while sun-washed palettes bring the outdoors in. Guestrooms feature murals of native flora, geometric tilework, and expanded baths for a renewed sense of comfort and place. Suites layer residential-inspired interiors with private terraces, artisanal finishes, and curated artwork that shifts from soft and airy to bold and grounded. The Club Lounge continues the theme with a light-filled plan reminiscent of a residential kitchen, complemented by checkered marble flooring, walnut-paneled walls, and chartreuse and gold accents.
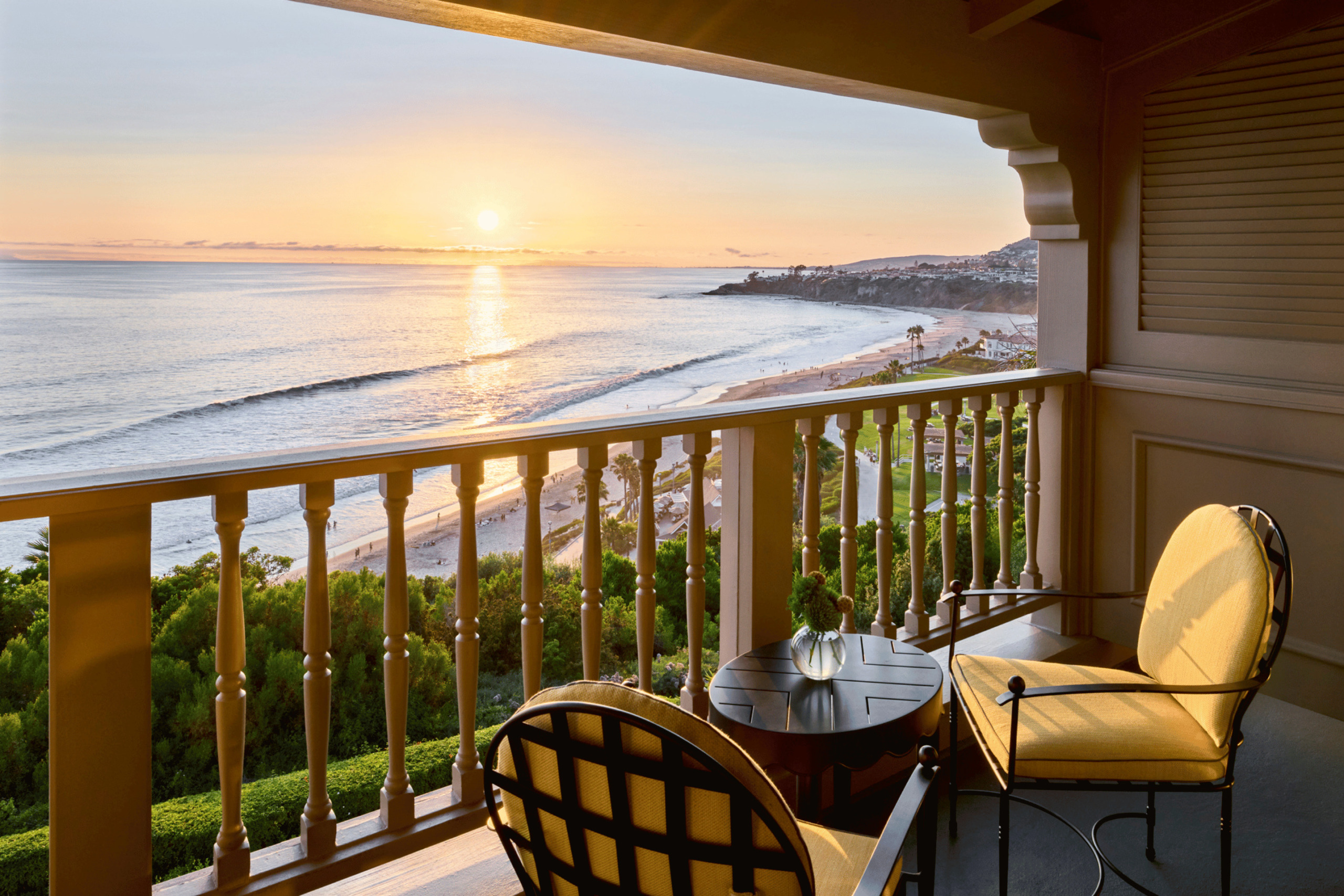
“It feels like a full-circle story, the project was such a big moment for WATG. To see the interiors team complete a beautiful renovation connects the past & the present. ”
A Full-Circle Moment
For Chun, seeing Wimberly Interiors return to the property is a meaningful milestone for the company. “It feels like a full-circle story,” he says. “The original project was such a big moment for WATG. To see the interiors team complete such a beautiful renovation, especially during WATG’s 80th anniversary year, connects the past and the present.”
The continuity of this client relationship affirms WATG’s philosophy of creating enduring partnerships and designing places that remain relevant for decades. Returning to The Ritz-Carlton, Laguna Niguel after more than forty years highlights not only the strength of the original design, but also WATG’s ongoing commitment to creating places that remain culturally and experientially memorable.
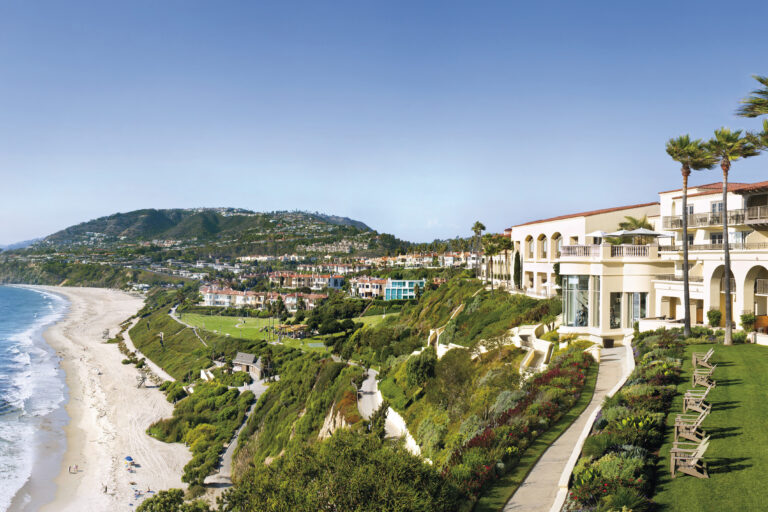
- North America
Ritz-Carlton Laguna Niguel
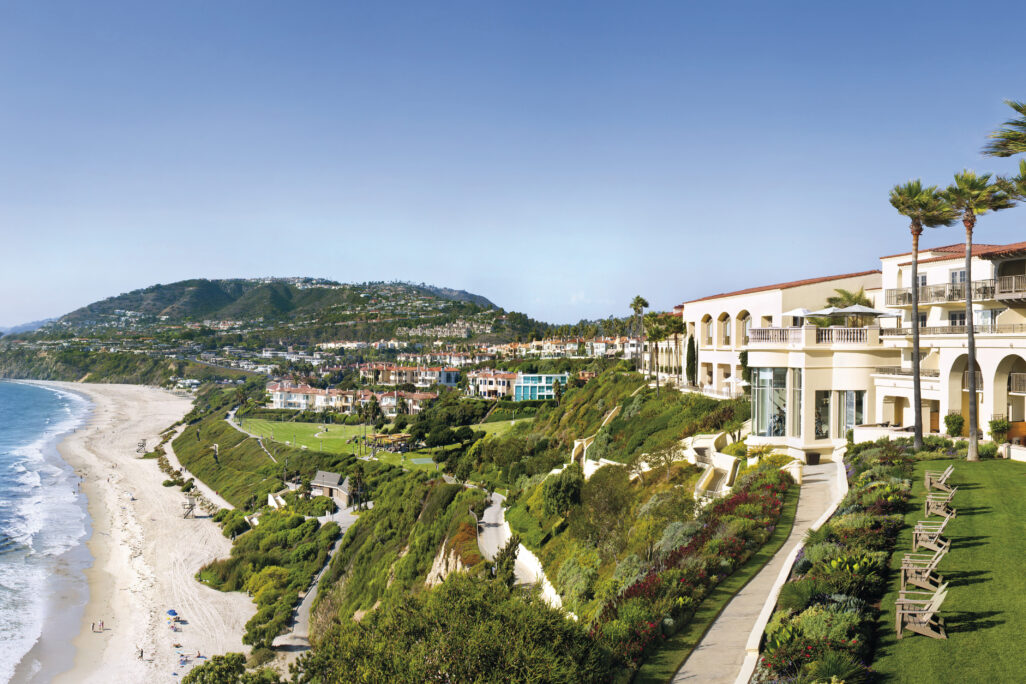
- North America
Ritz-Carlton Laguna Niguel
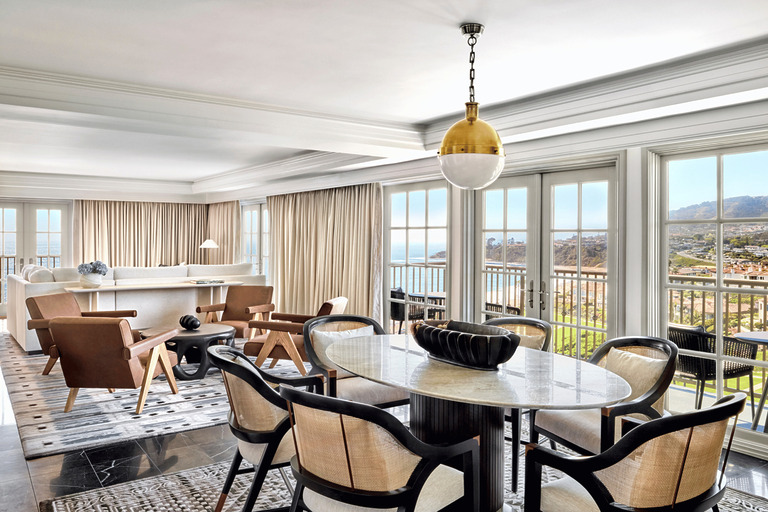
- North America
The Ritz-Carlton, Laguna Niguel Renovation
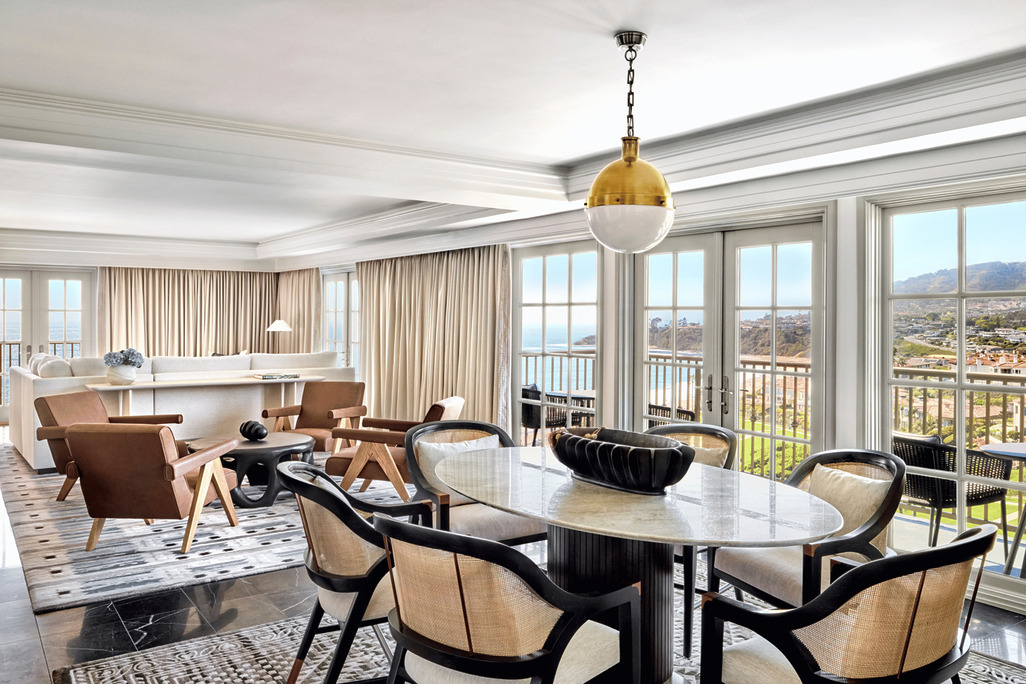
- North America
The Ritz-Carlton, Laguna Niguel Renovation
Sorry, no results found.
Latest Insights
Perspectives, trends, news.


- Inside WATG
Inside the Dallas Studio: Creativity Through Reuse
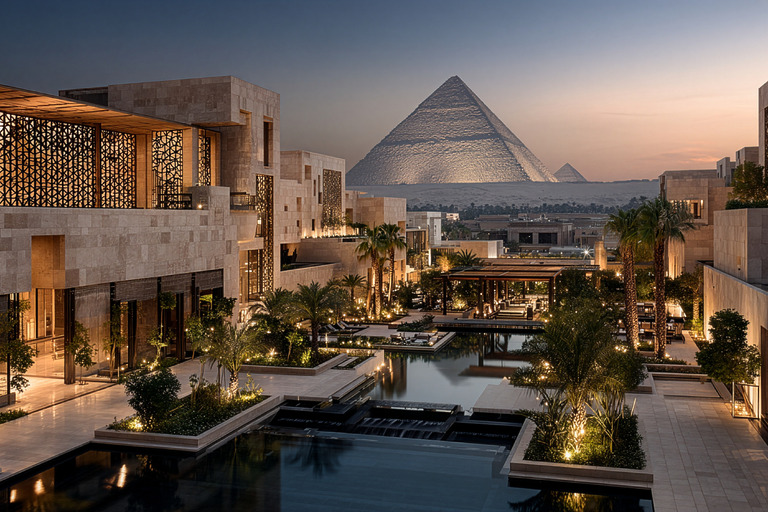
- News
WATG and Wimberly Interiors in the Global Press: January 2026
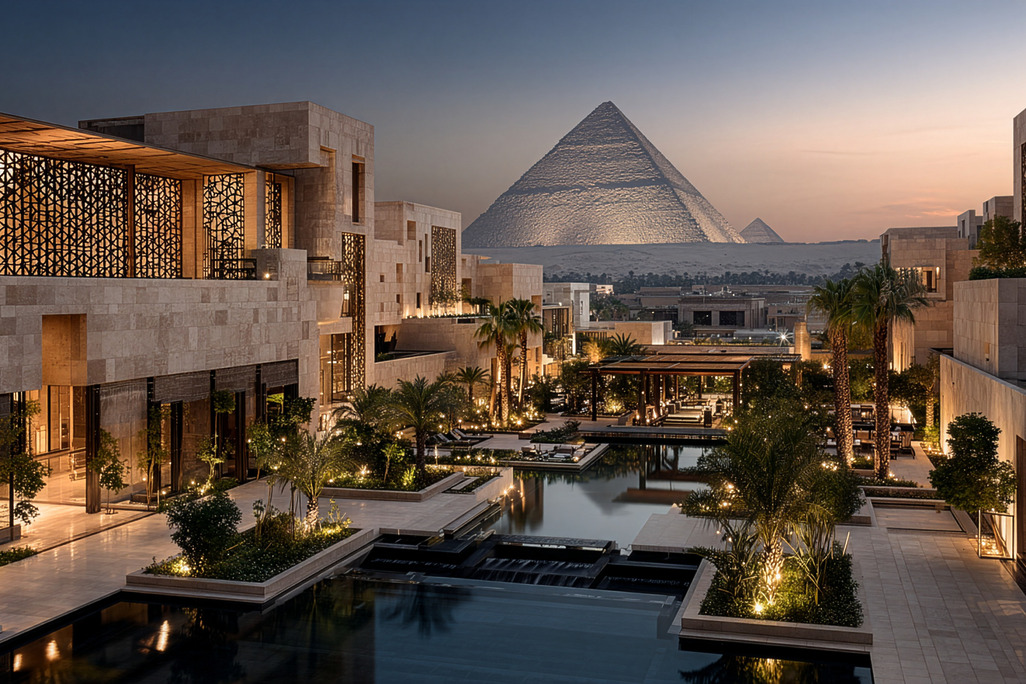
- News
WATG and Wimberly Interiors in the Global Press: January 2026
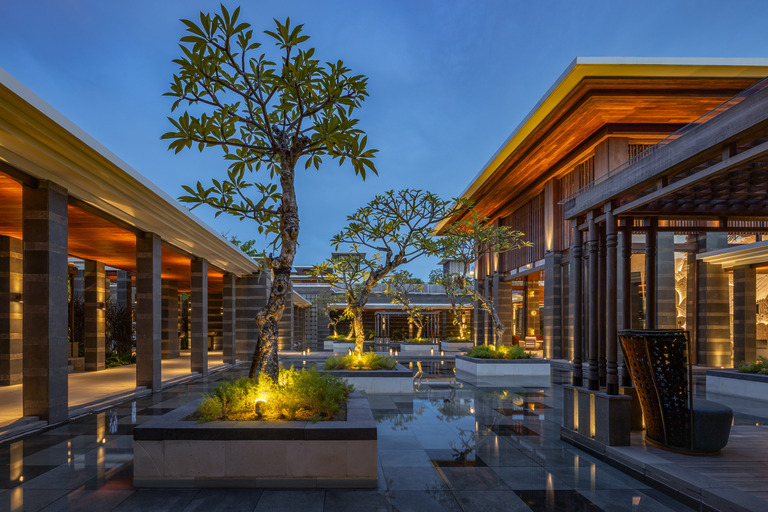
- Design + Innovation
Macro to Micro: The contrast of conceal + reveal, intimate + expansive, pause + pace.

- Design + Innovation
Macro to Micro: The contrast of conceal + reveal, intimate + expansive, pause + pace.
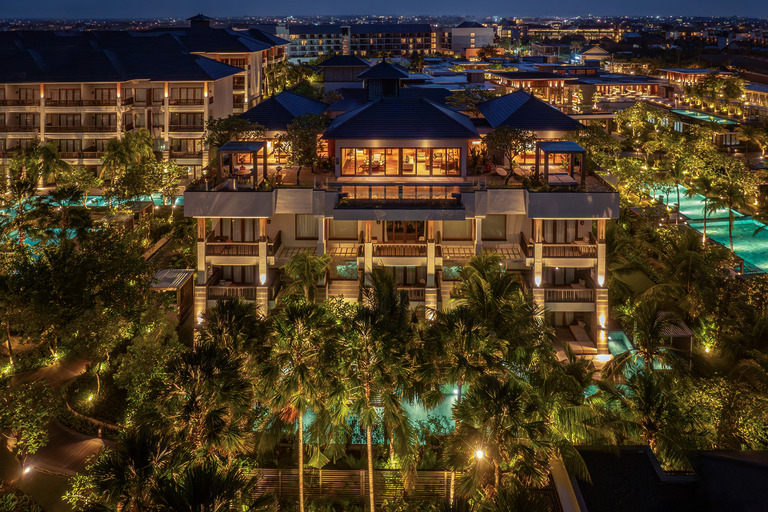
- Project Stories |
- Design Thinking
In Conversation: Manish Puri, GM, Regent Bali Canggu
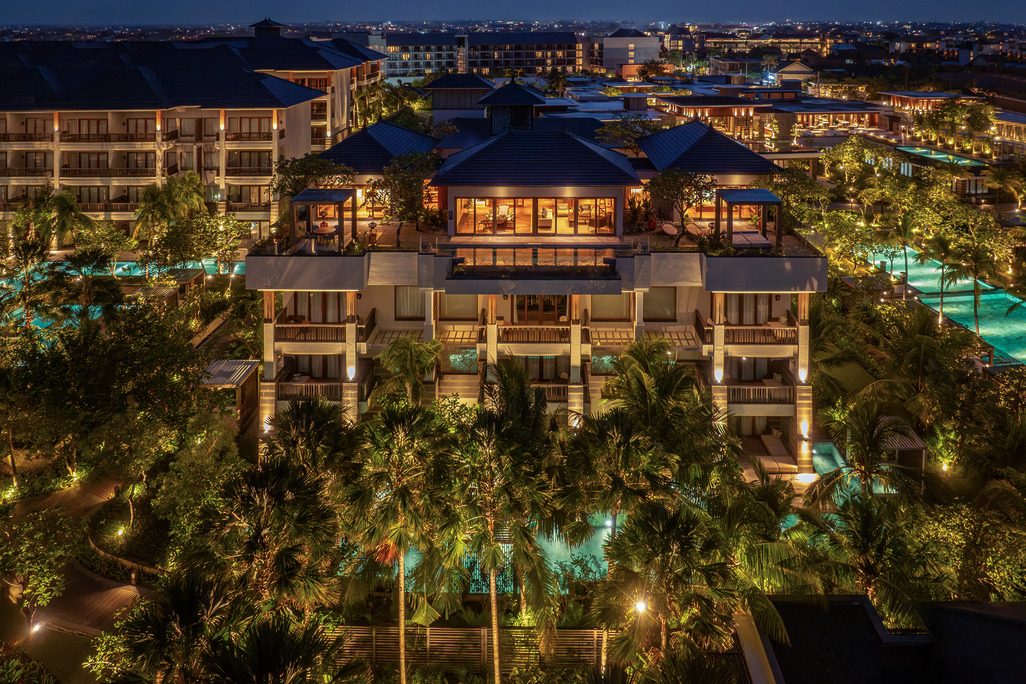
- Project Stories |
- Design Thinking
