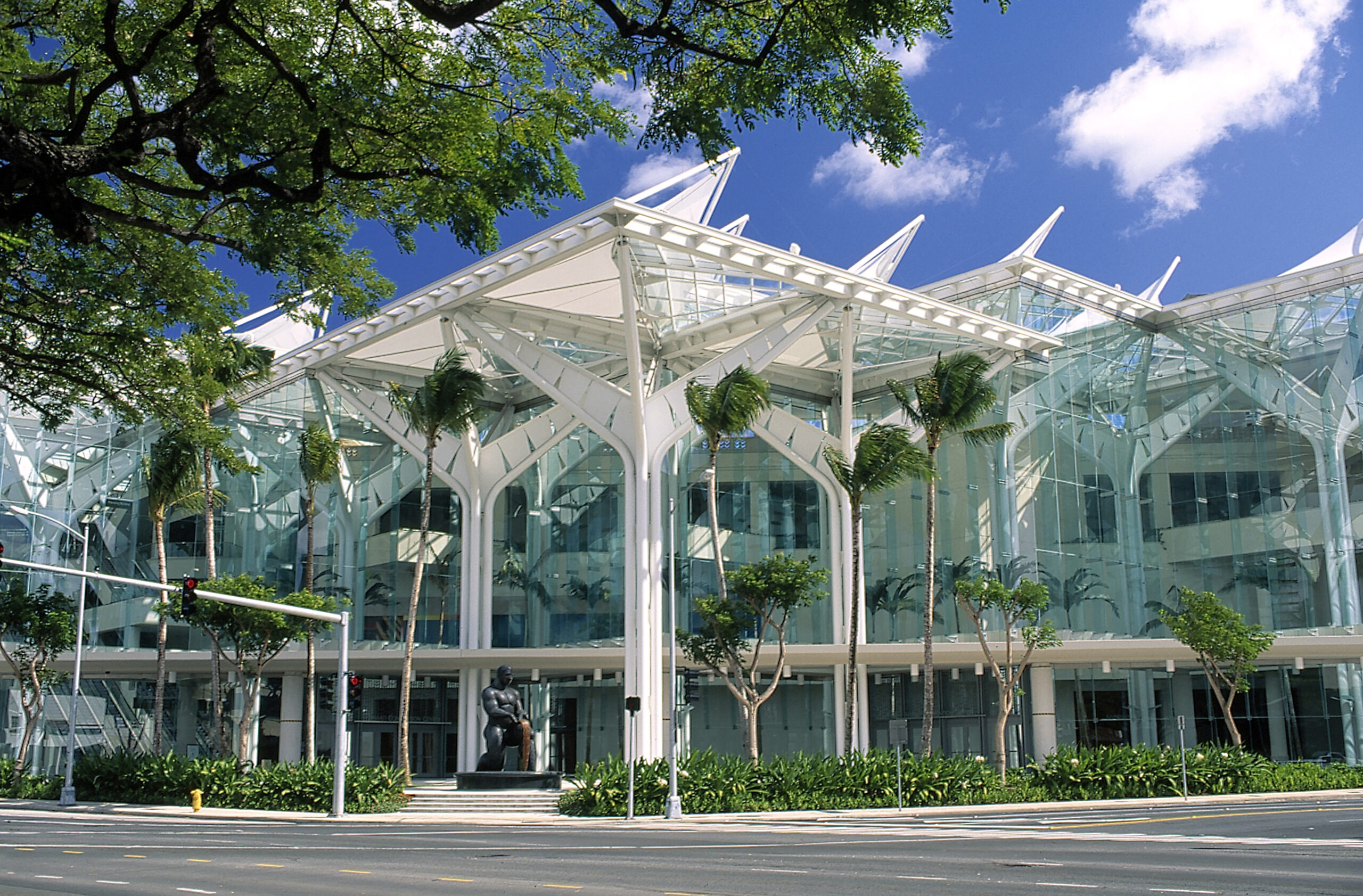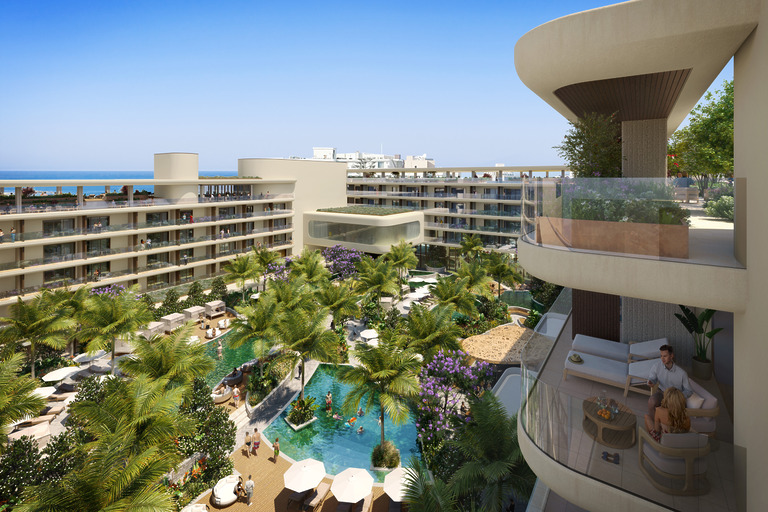
Hawaii Convention Center
A world class convention center sets the pace with modernity and a reflection of the spirit of Hawaii.
-
Project data
-
Location
Hawaii, USA
North America -
Size
9.7 acres, 1,107,000 square feet, 200,000 square foot exhibit space, 207,426 square feet of meeting space (in 51 meeting rooms)
-
Services
Architecture
Open-air architecture
In 1997, WATG expanded on the concept of open-air architecture when designing the Hawaii Convention Center. Located in Honolulu on the island of Oahu, the building highlights Hawaii’s culture and natural beauty with an open design that allows visitors to appreciate the immediate landscape. This includes 3.5 acres of terraces, lanais, and courtyards. Additionally, by making use of Hawaii’s trade winds, we were able to avoid having to install an air-conditioning system in the concourses and hallways. Instead, all interior circulation remains open to allow for natural ventilation. This served a double purpose, as it allowed Hawaii’s surroundings to be a part of the design, and we were able to uphold our commitment to being environmentally friendly.
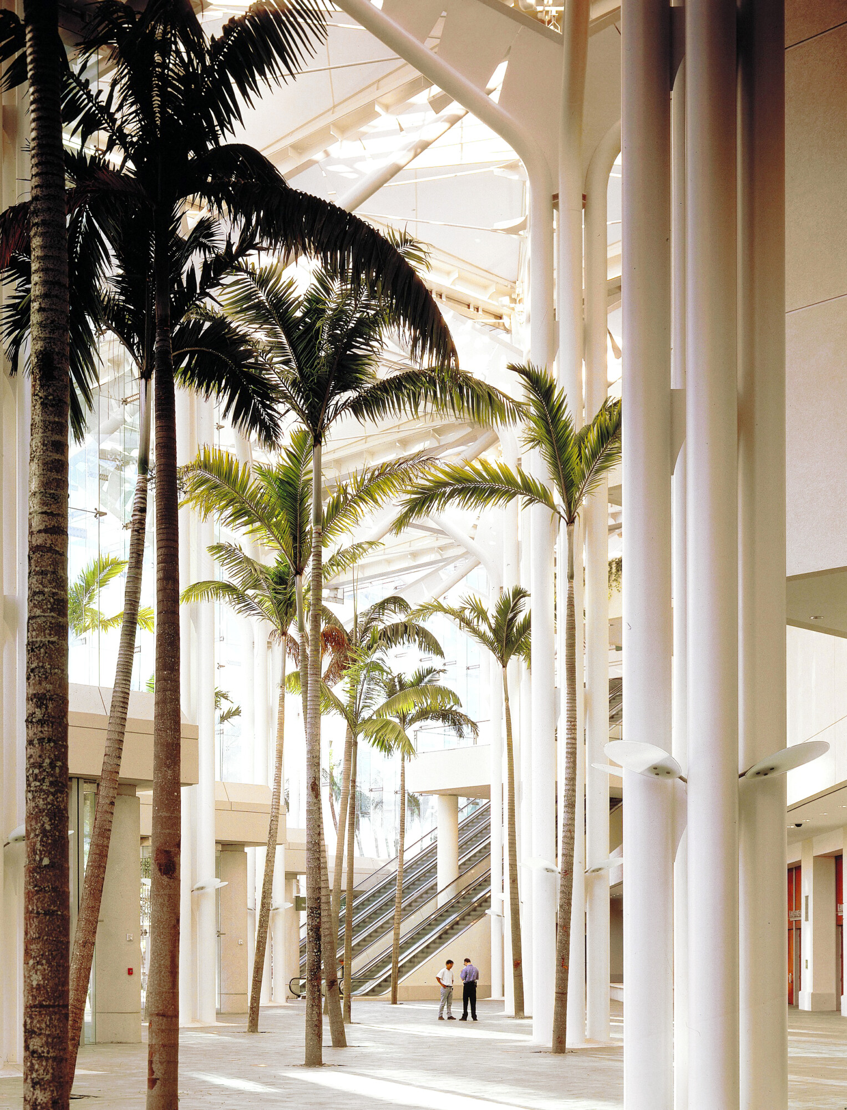
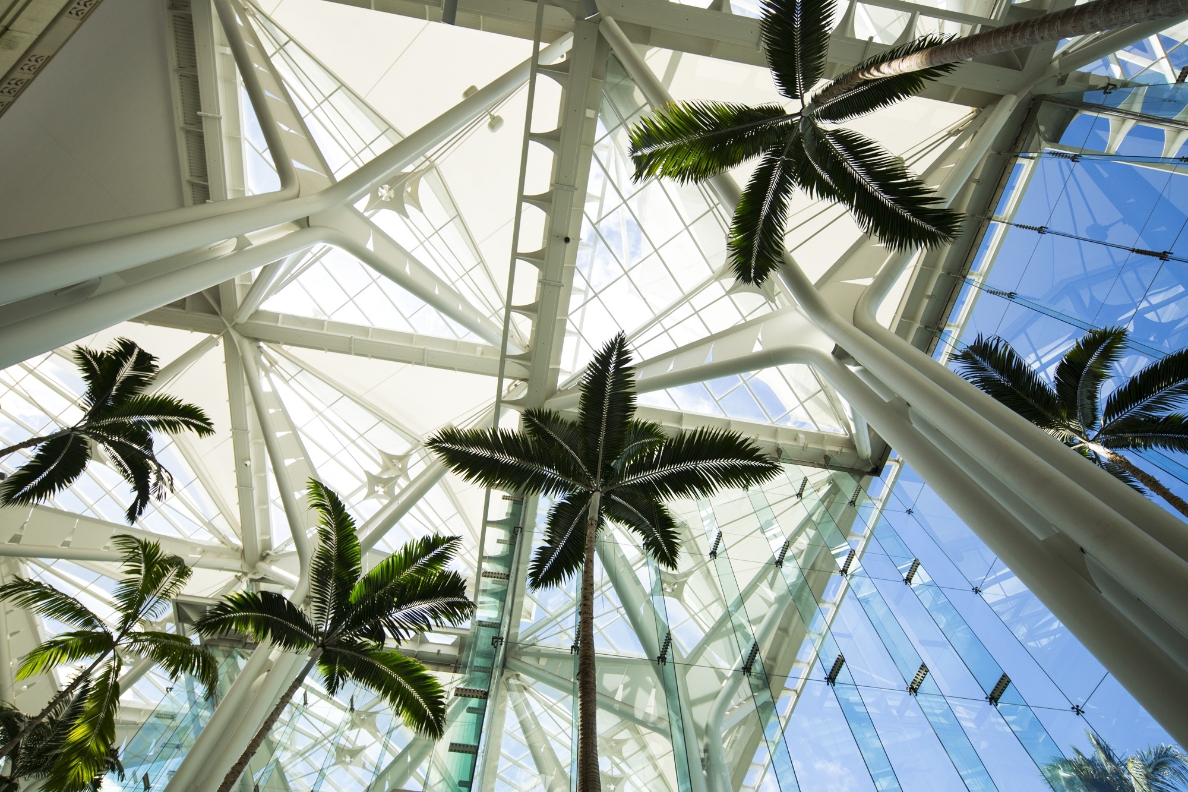
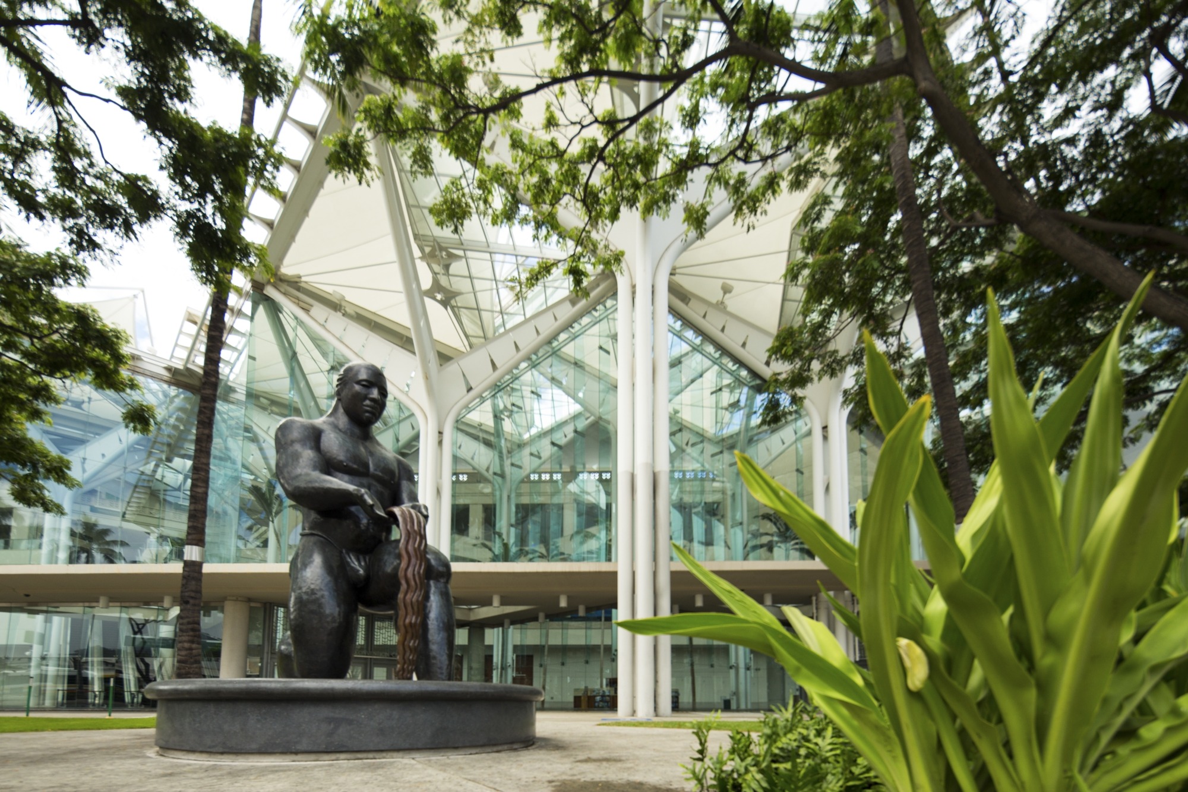
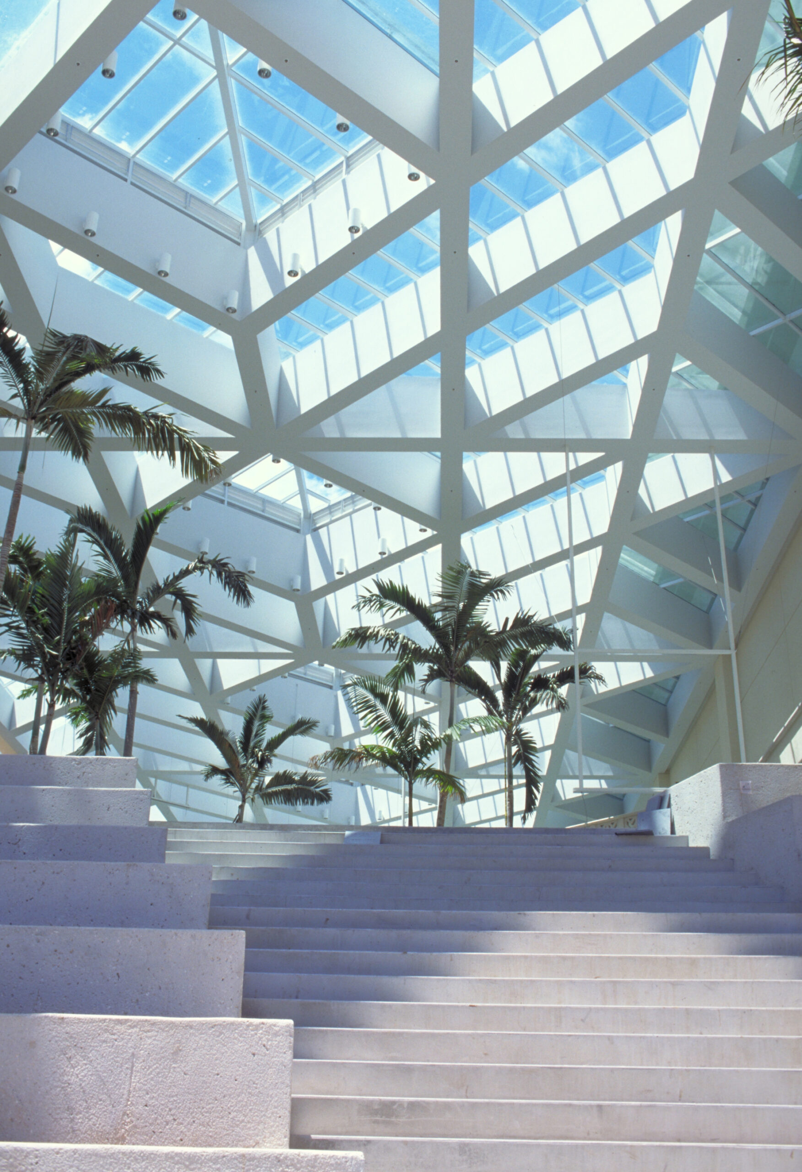
By making use of Hawaii’s trade winds, we were able to avoid having to install an air-conditioning system in the concourses and hallways.
Statistics
While openness is a key characteristic of the structure, other state-of-the-art features were incorporated as well. These include:
- The development of a double-pitched roof was unlike the taller, boxier structures that were popular around the same time of construction. This gave the structure a different look and feel from what people were accustomed to seeing.
- The addition of super-trusses made it possible for the exhibition hall to be located on the ground floor instead of an upper level. This was accomplished by utilizing truss spaces that would have been otherwise unusable in order to create meeting rooms and parking.
- The construction of fourteen 108-foot steel tree columns that are reminiscent of Hawaiian palms captures the natural beauty of the state. These exposed columns are topped with fabric “sails” which allow the light to come in.
- Encompassing a total of 1.1 million square feet, the Hawaii Convention Center was the epitome of architectural advancement when it was built, and it continues to exhibit state-of-the-art design concepts that will live on for years to come.
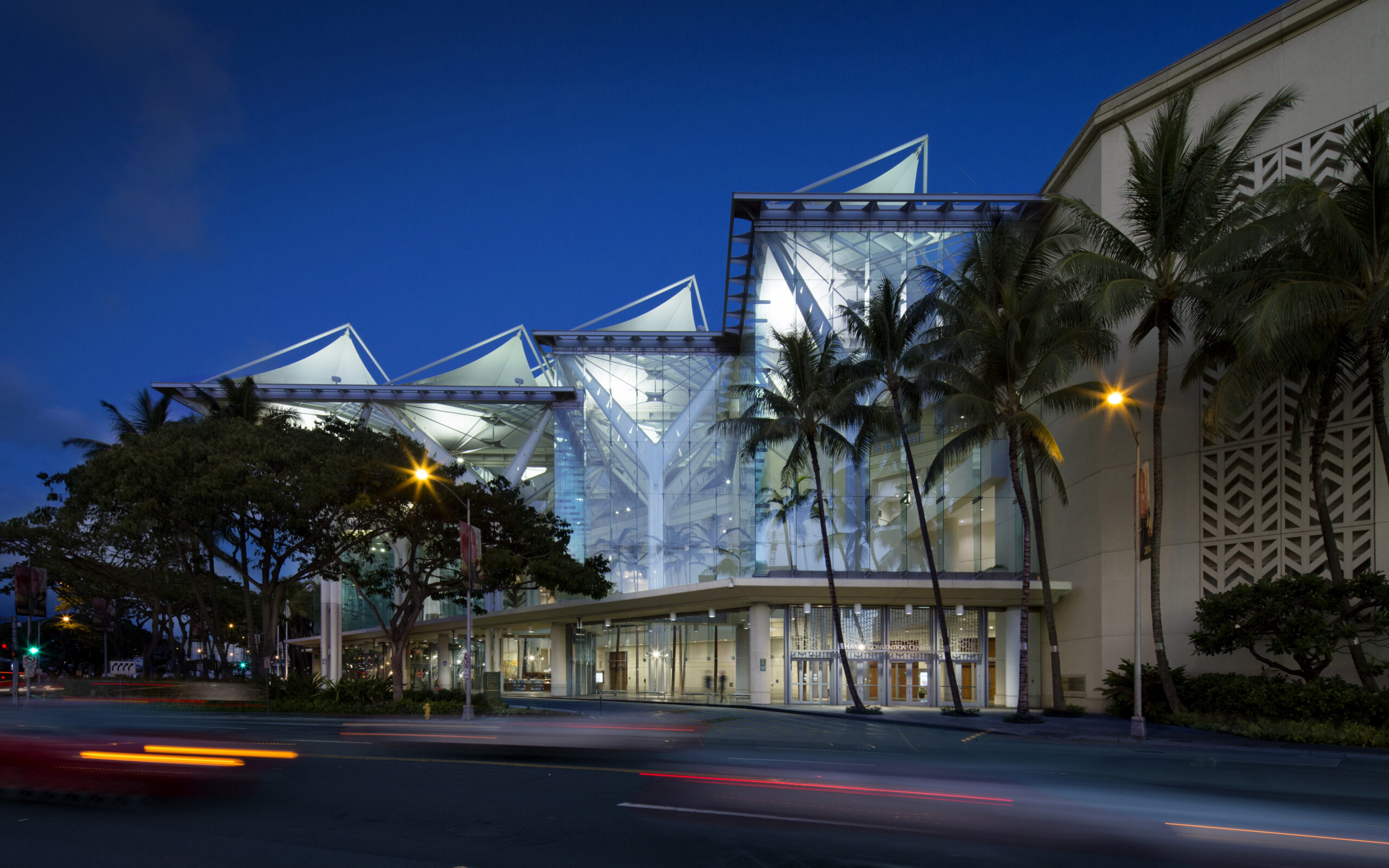
The architecture seamlessly integrates authentic island character with state-of-the-art contemporary design.
Authentic island character
The architecture seamlessly integrates authentic island character with state-of-the-art contemporary design. Situated on 10 acres of land, the four-story convention center proudly dominates the Kalakaua Avenue gateway to Waikiki, offering state-of-the-art convention facilities within a captivating Hawaiian setting.
The convention center’s design is assertive and distinctive, featuring Teflon-coated, fiberglass roof canopies that pay homage to the sails of voyaging canoes, evoking the spirit of exploration and adventure. The expansive use of glass throughout the building not only infuses it with an abundance of natural light but also provides uninterrupted views of the breathtaking surrounding landscapes. This design element effectively brings the beauty of nature up close, blurring the boundaries between the indoor and outdoor spaces.
Upon entering the convention center, visitors are greeted by a grand 35,000-square-foot lobby. The lobby is a stunning space adorned with abstracted palm columns made of steel, which support a transparent ceiling, creating a sense of openness and connection with the surroundings. Towering 40-foot-tall live coconut palms and a 70-foot waterfall further enhance the tropical ambiance, immersing guests in the natural beauty of Hawaii. The lobby is also home to the longest escalator in Hawaii, providing a scenic journey to the third floor and adding a touch of excitement to the overall experience.

Kapa-inspired, chevron-motif masonry screens and light fixtures depicting silhouetted hala, papaya, and heliconia add a touch of local flair to the architecture.
With some of the largest enclosed spaces in Hawaii, the convention center offers immense flexibility and versatility. The ground-level exhibit hall spans an impressive 200,000 square feet and features a 35-foot-high ceiling, capable of accommodating three football fields or being divided into three smaller spaces to suit various event needs. The third-floor houses meeting rooms and two presentation theaters, while the expansive 2.5-acre roof garden includes a magnificent 35,990-square-foot ballroom sheltered under a double-pitched hipped roof. The roof garden is a serene oasis that incorporates a lily pond adorned with Satoru Abe’s sculpture, “Reaching for the Sun,” and a winding stream that softens the hardscape, creating a harmonious blend of nature and architecture. A grand staircase accompanied by a cascading waterfall leads from terrace to terrace, eventually terminating on the Ala Wai promenade, which is lined with rows of Chinese banyan trees.
The decorative program of the Hawaii Convention Centre is a celebration of Hawaiian culture and natural beauty. Kapa-inspired, chevron-motif masonry screens and light fixtures depicting silhouetted hala, papaya, and heliconia add a touch of local flair to the architecture. Two beautifully landscaped courtyards on the third floor serve as serene reminders of Hawaii’s lush environment, providing tranquil spaces for visitors to relax and recharge. The convention center also proudly showcases a variety of artworks throughout the building, including large murals by esteemed artists such as Jean Char-lot, Masami Teraoka, Jay Wilson, Matauma Alisa, Hans Ladislaus, and David Kuraoka. Even the drinking fountains become artistic focal points, enlivened by artworks created by Doug Young, Bob Flint, Don Dugal, and Carol Bennett.
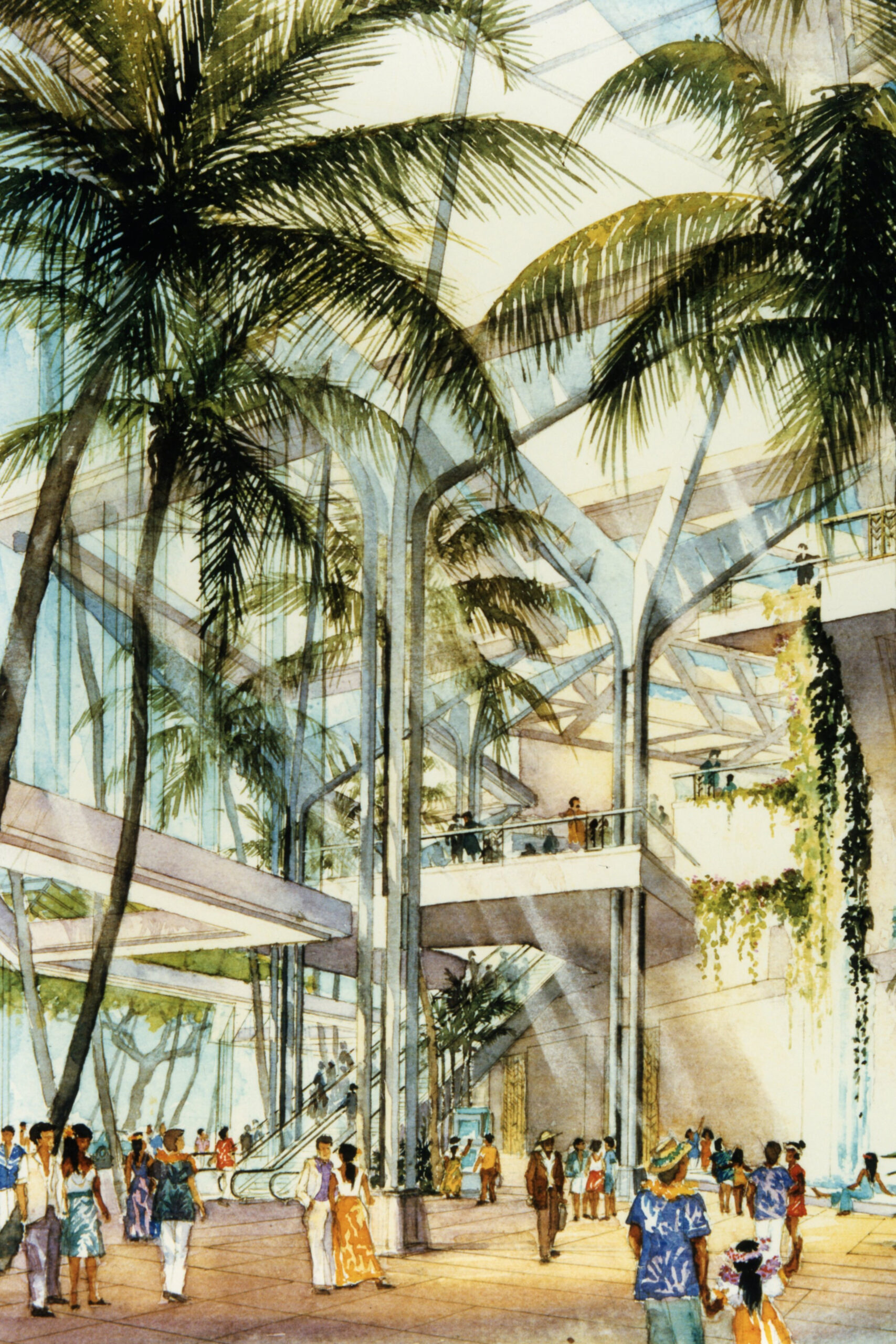
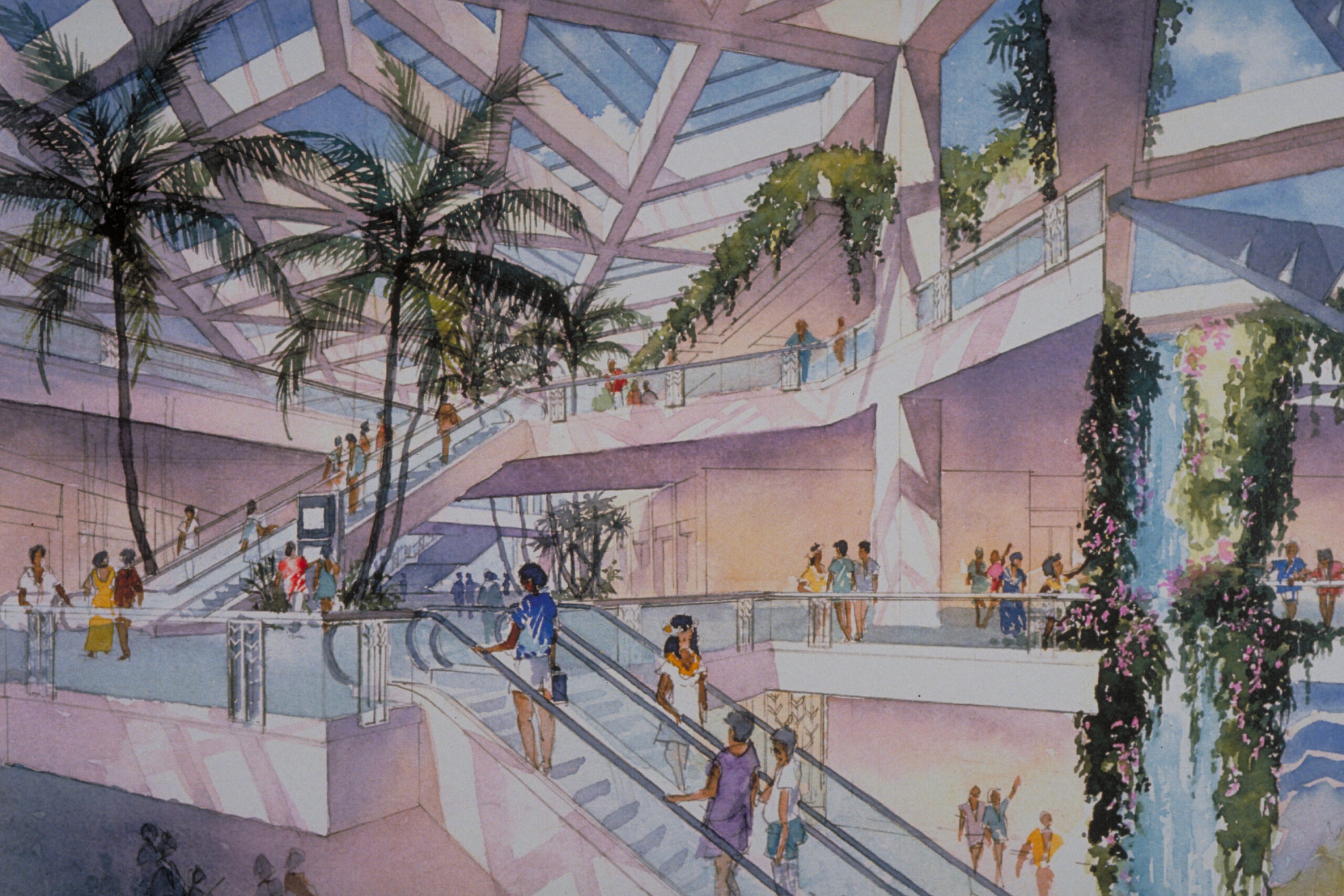
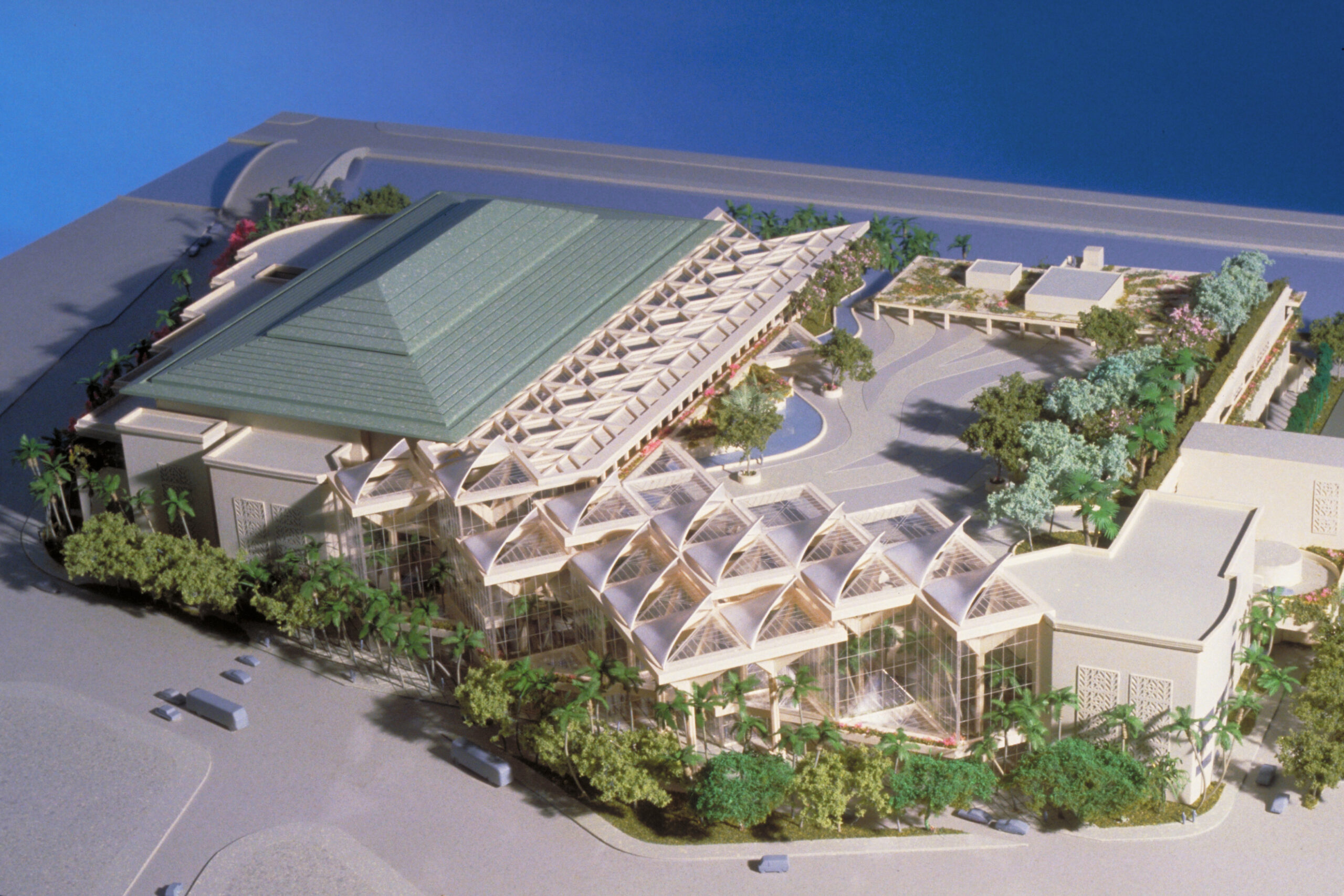
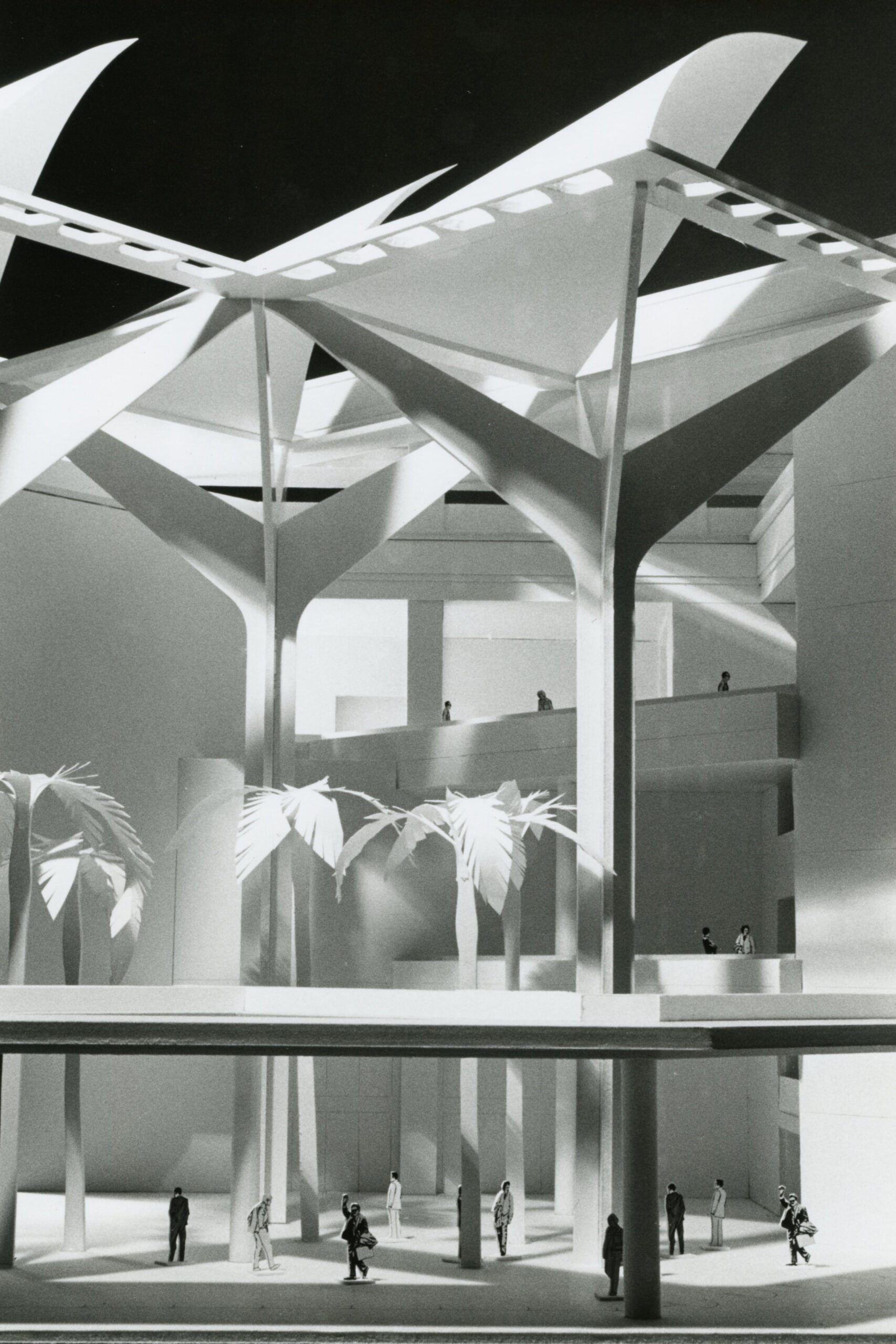
Standing as a symbol of hospitality and inspiration the center offers an unparalleled experience that celebrates the spirit of Hawaii.
A symbol of hospitality
The Hawaii Convention Centre exemplifies the seamless integration of architecture, cultural richness, and natural beauty. It serves as a testament to Hawaii’s enduring traditions and captures the essence of the islands, welcoming visitors from around the world. Standing as a symbol of hospitality and inspiration the center offers an unparalleled experience that celebrates the spirit of Hawaii in the heart of the Pacific.
“A comment we frequently receive from meeting planners is that their attendees feel more relaxed in Hawaii and in our beautiful, open building. They are in an environment that inspires networking and collaboration,” – Teri Orton, General Manager
More Projects

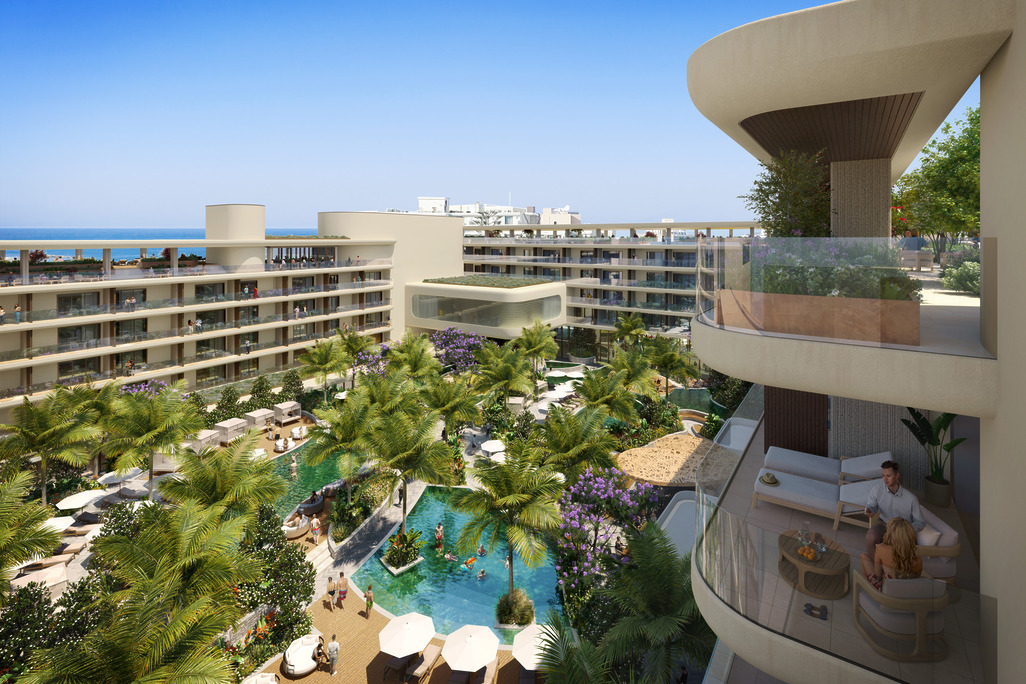
- Europe
Mitsis Grand Hotel Rhodes
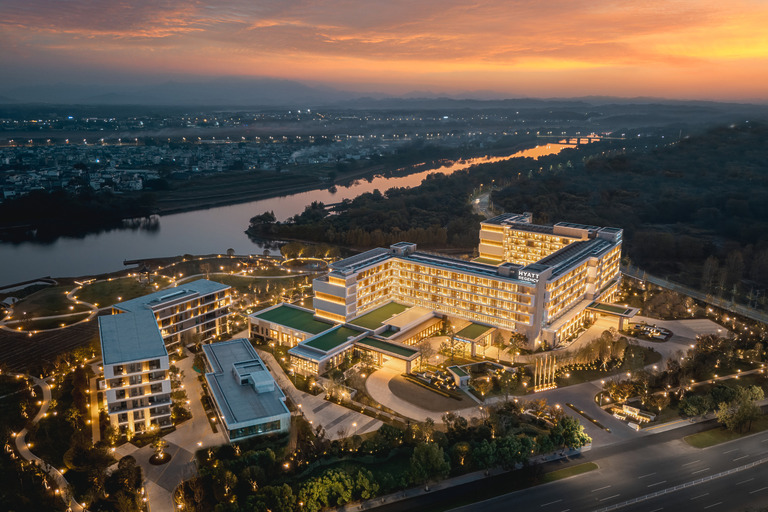
- China
Hyatt Regency Huangshan Hengjiangwan
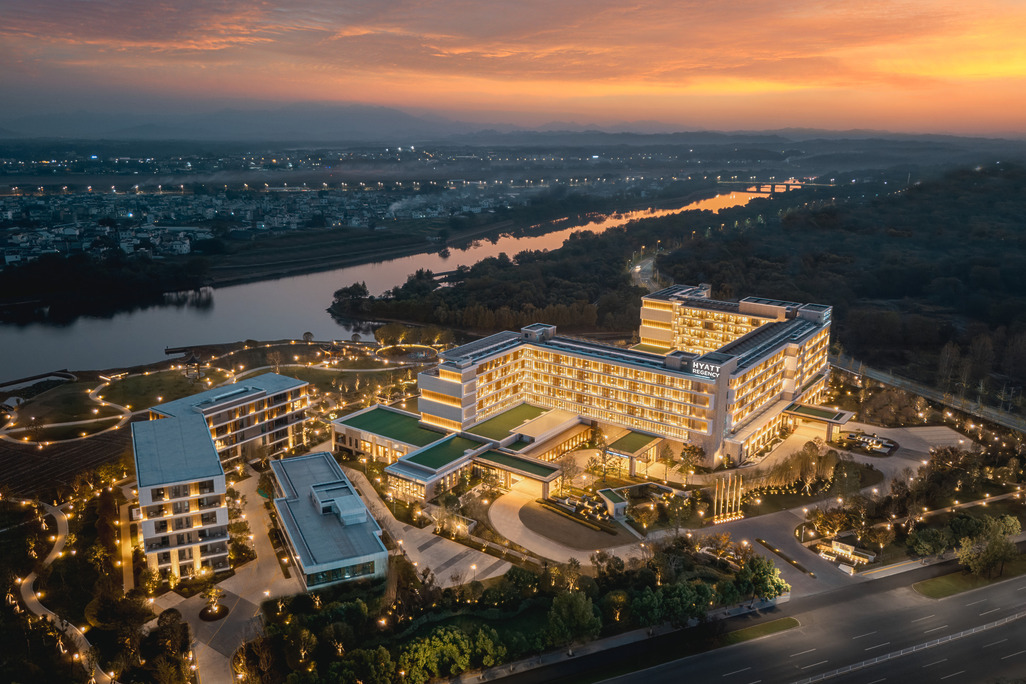
- China
Hyatt Regency Huangshan Hengjiangwan
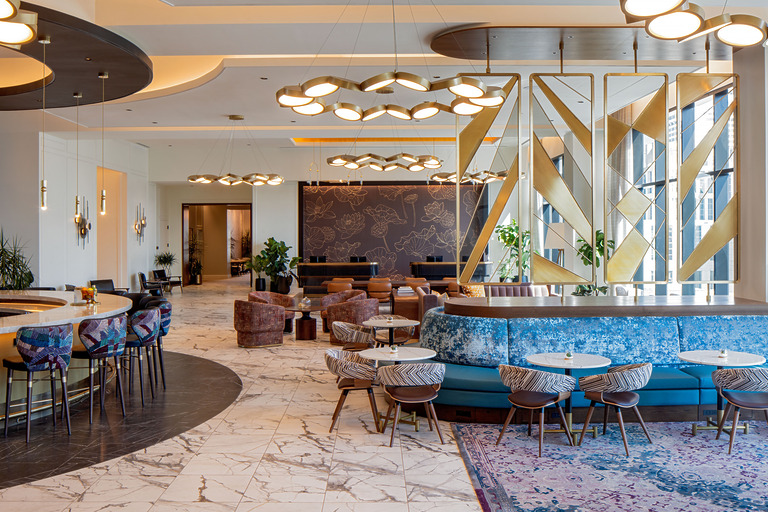
- North America
Tempo by Hilton, Nashville
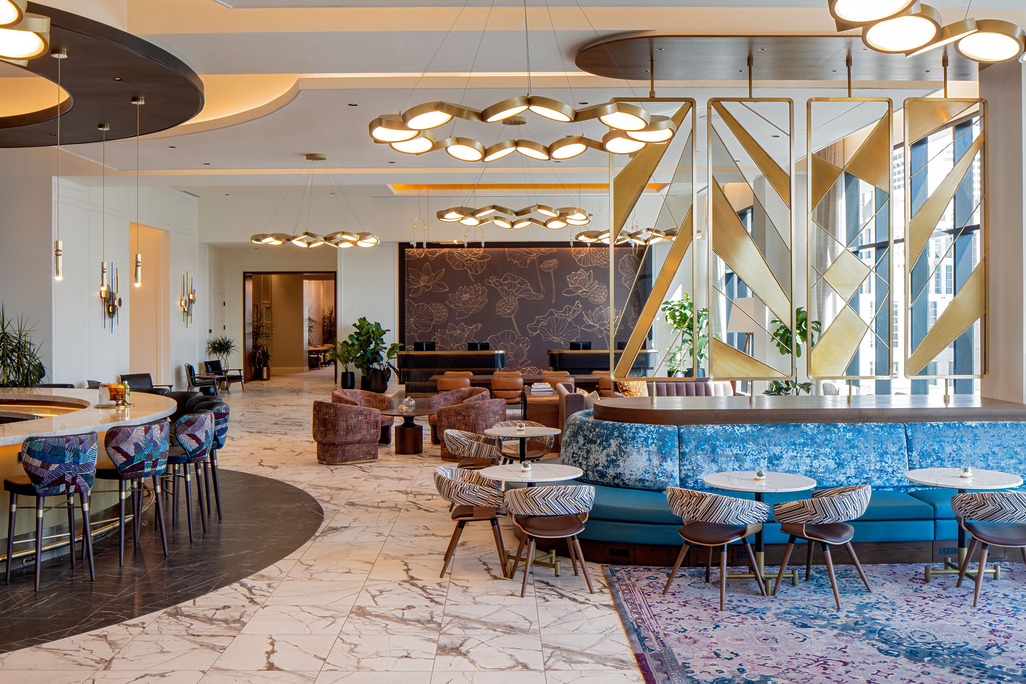
- North America
Tempo by Hilton, Nashville
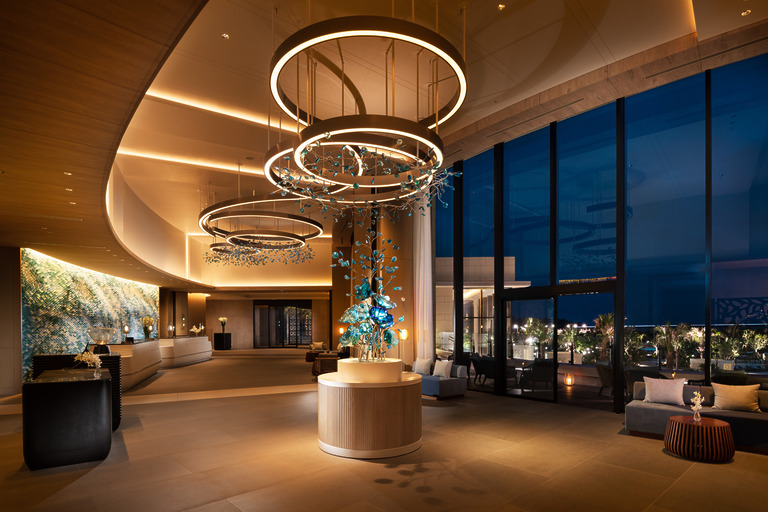
- Asia Pacific
Hilton Okinawa Miyako Island Resort
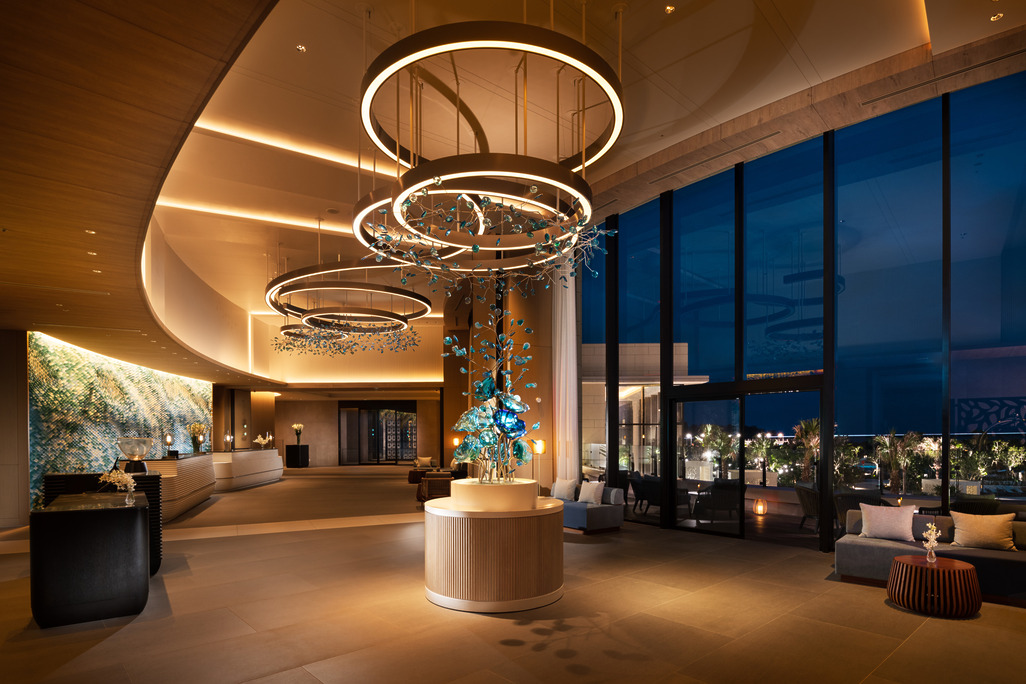
- Asia Pacific
Hilton Okinawa Miyako Island Resort
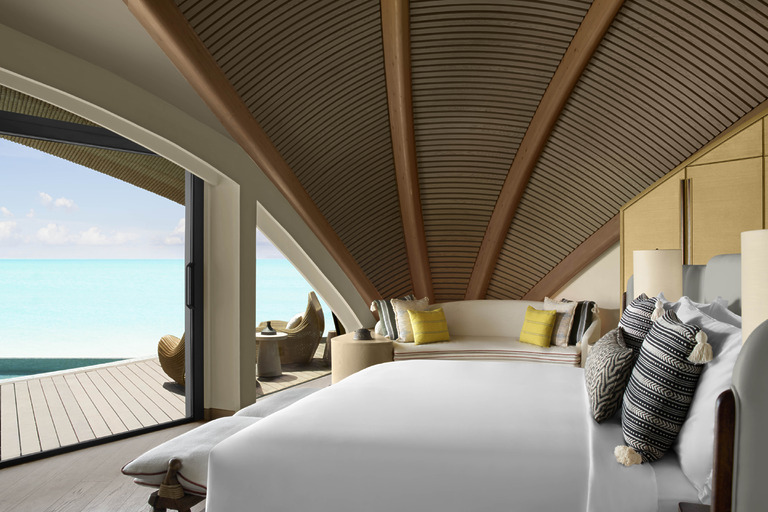
- Middle East
Nujuma, a Ritz-Carlton Reserve
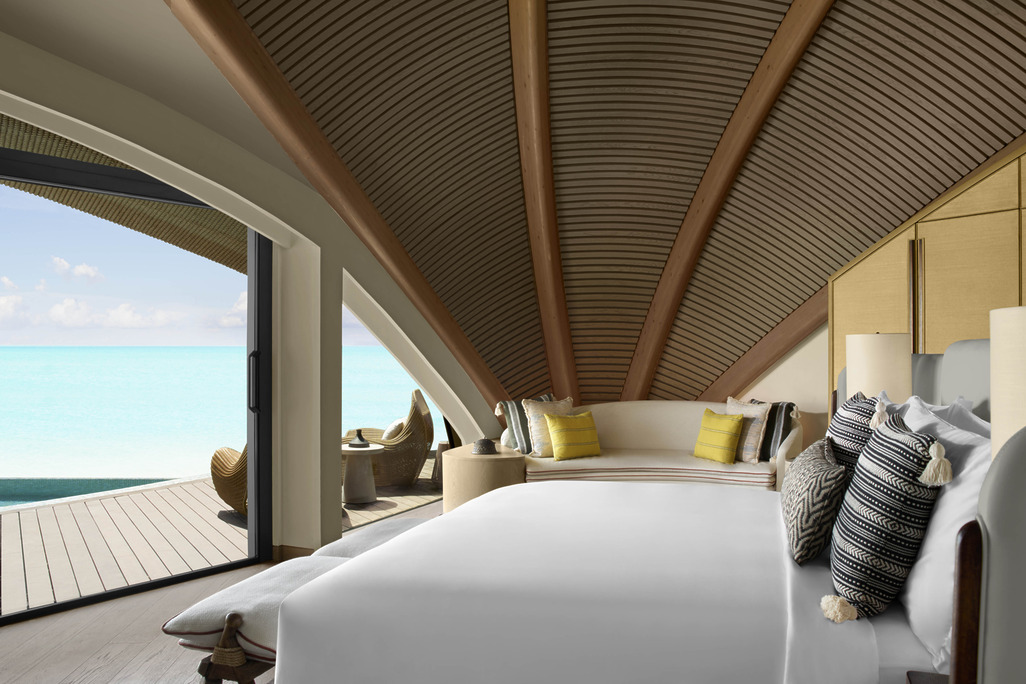
- Middle East
Nujuma, a Ritz-Carlton Reserve
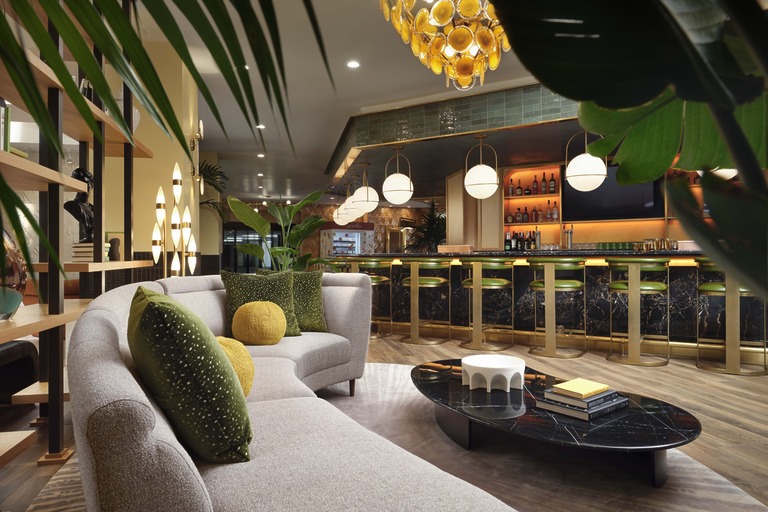
- North America
Burton House, Beverly Hills
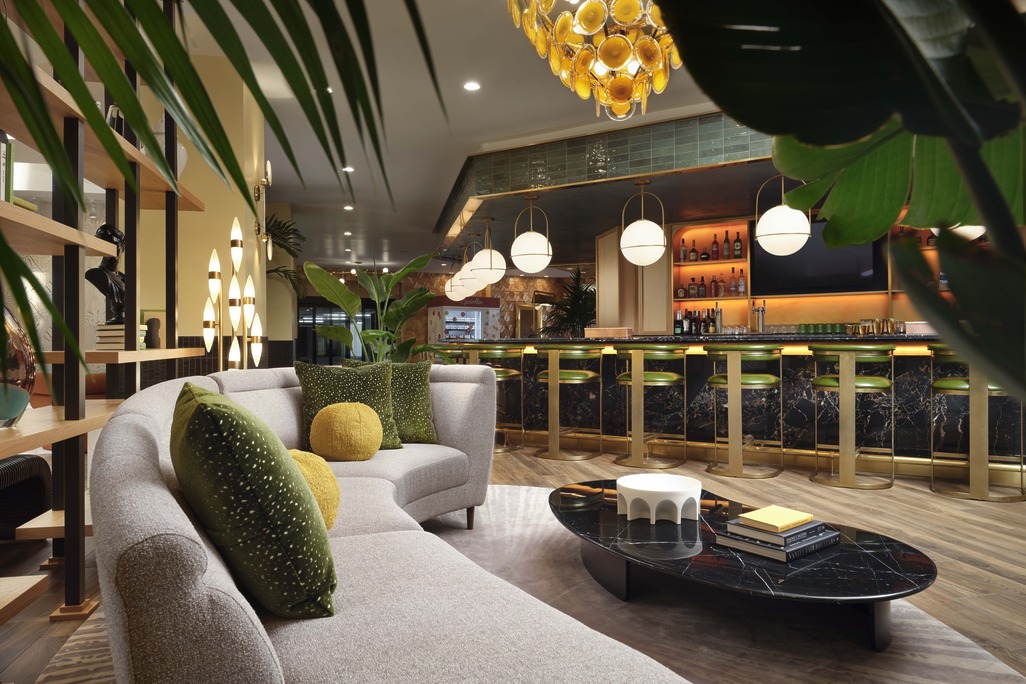
- North America
Burton House, Beverly Hills
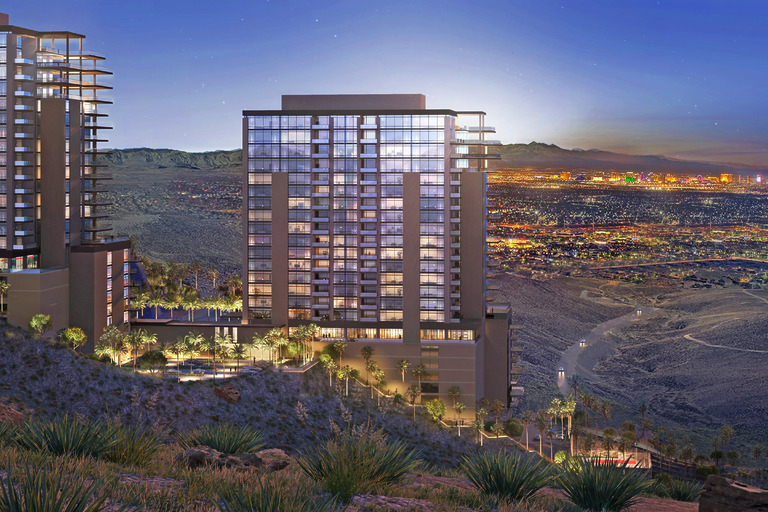
- North America
Four Seasons Private Residences Las Vegas
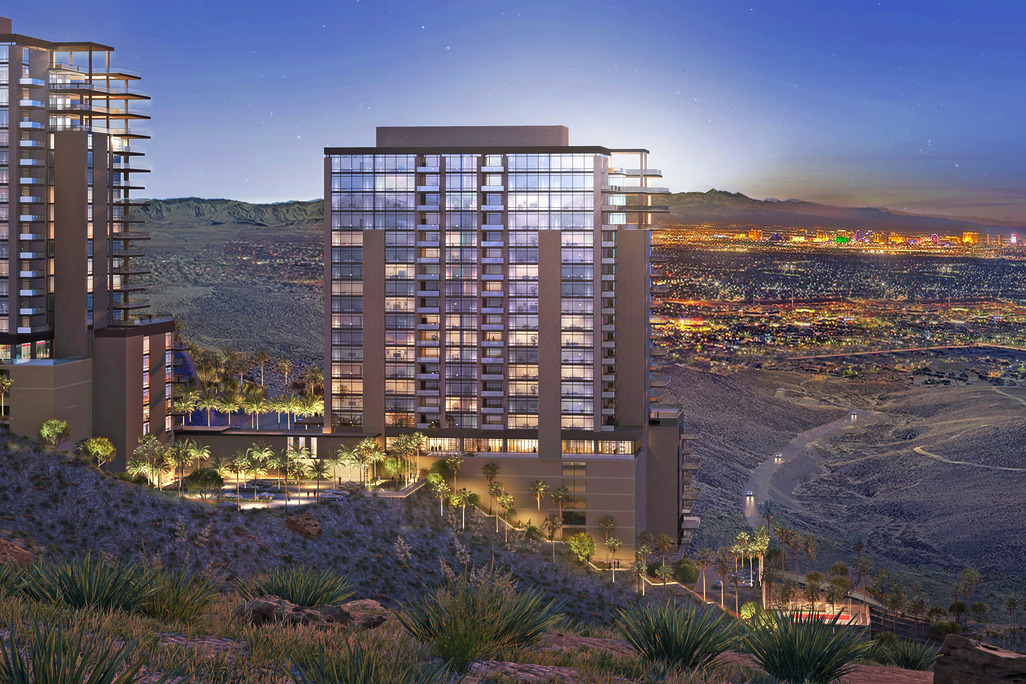
- North America
Four Seasons Private Residences Las Vegas
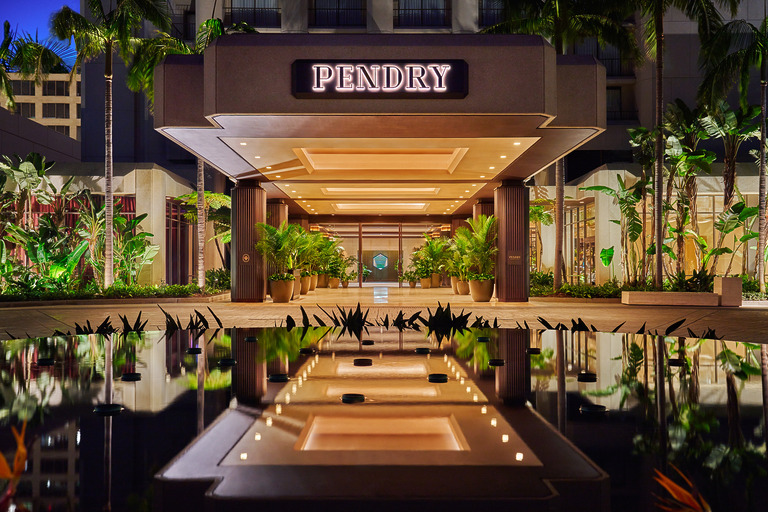
- North America
Pendry Newport Beach
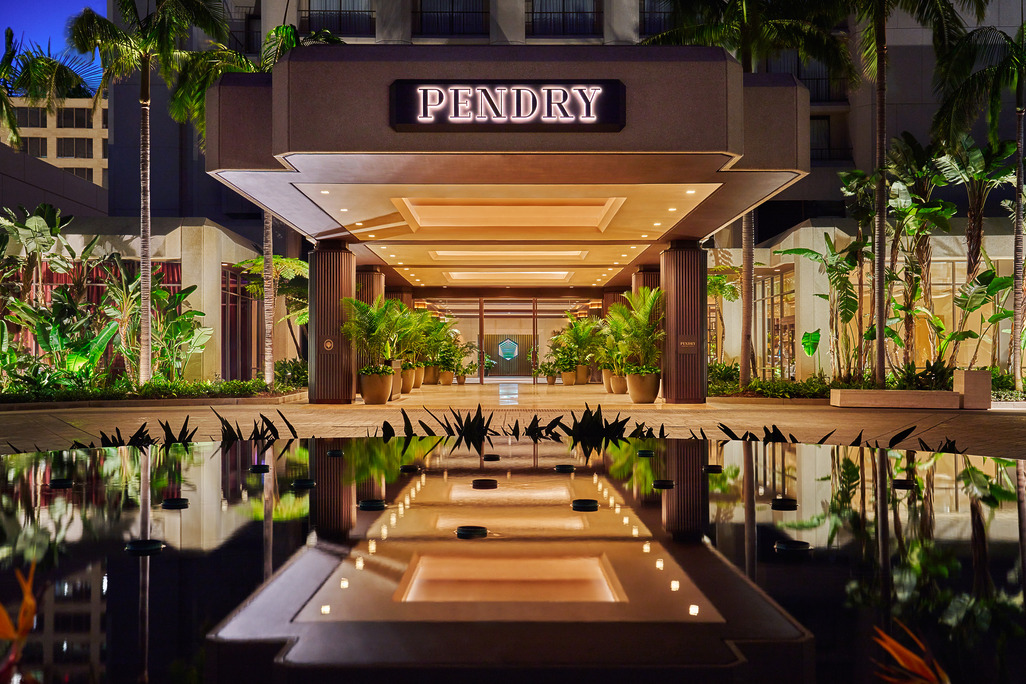
- North America
