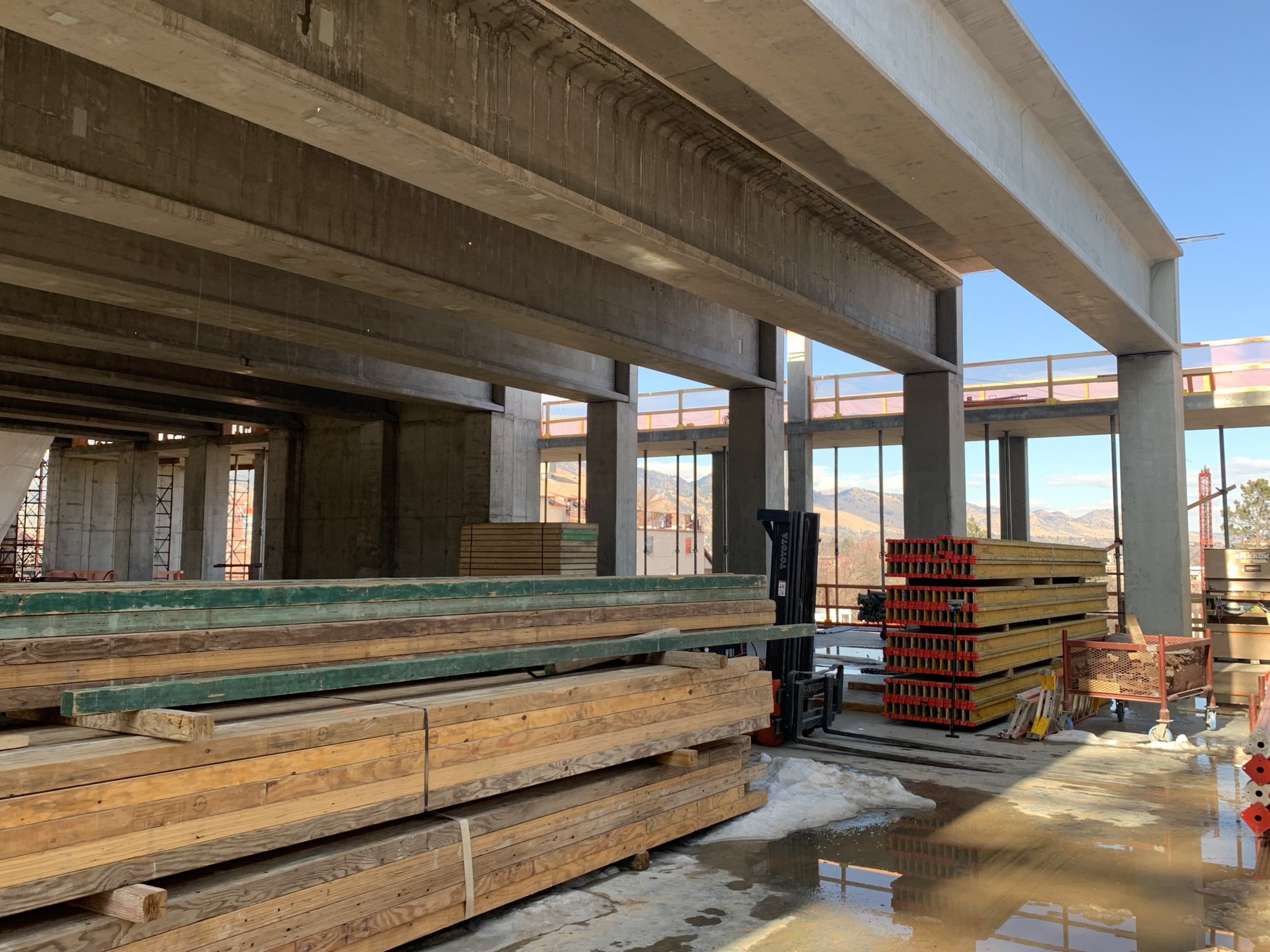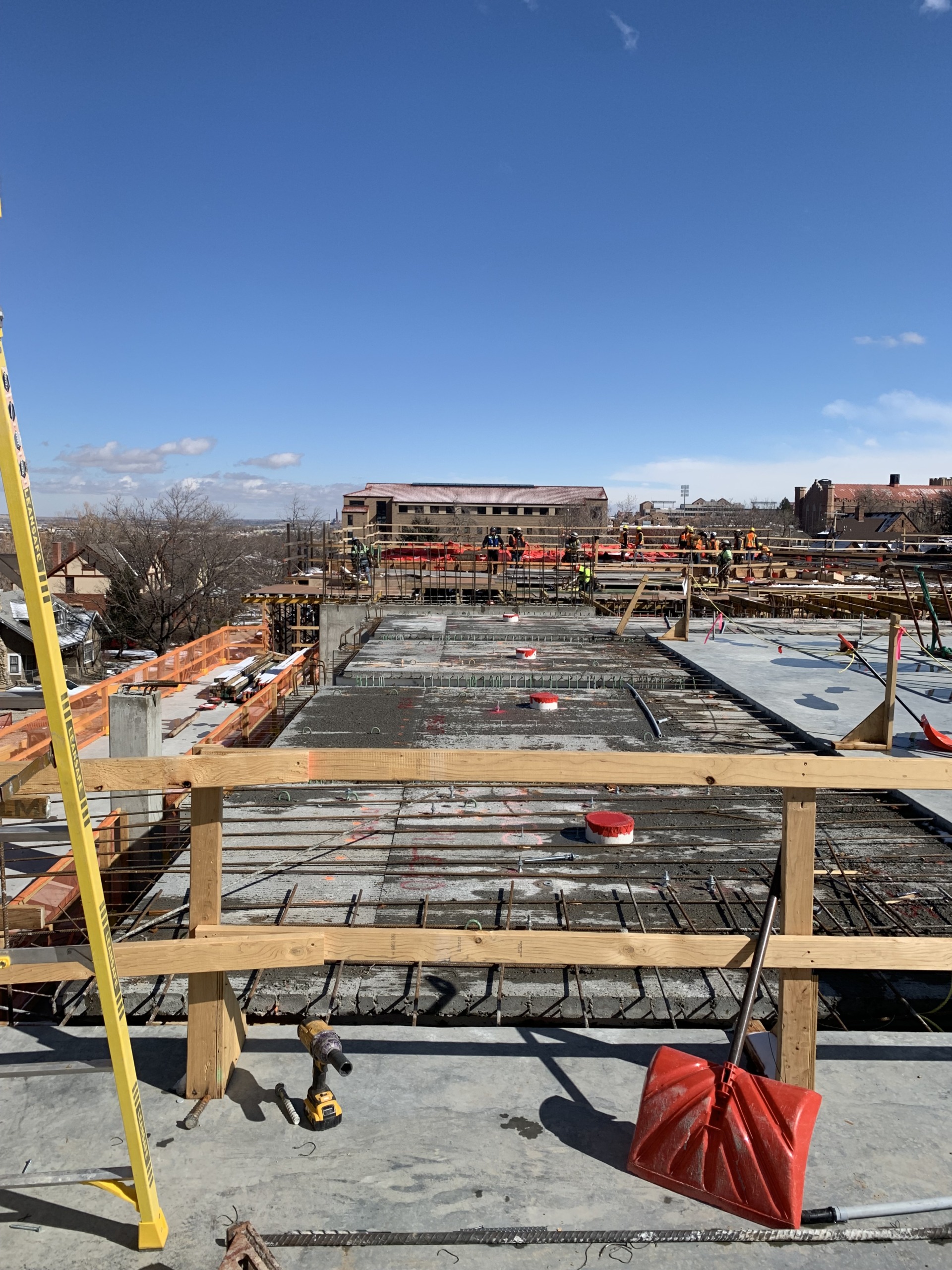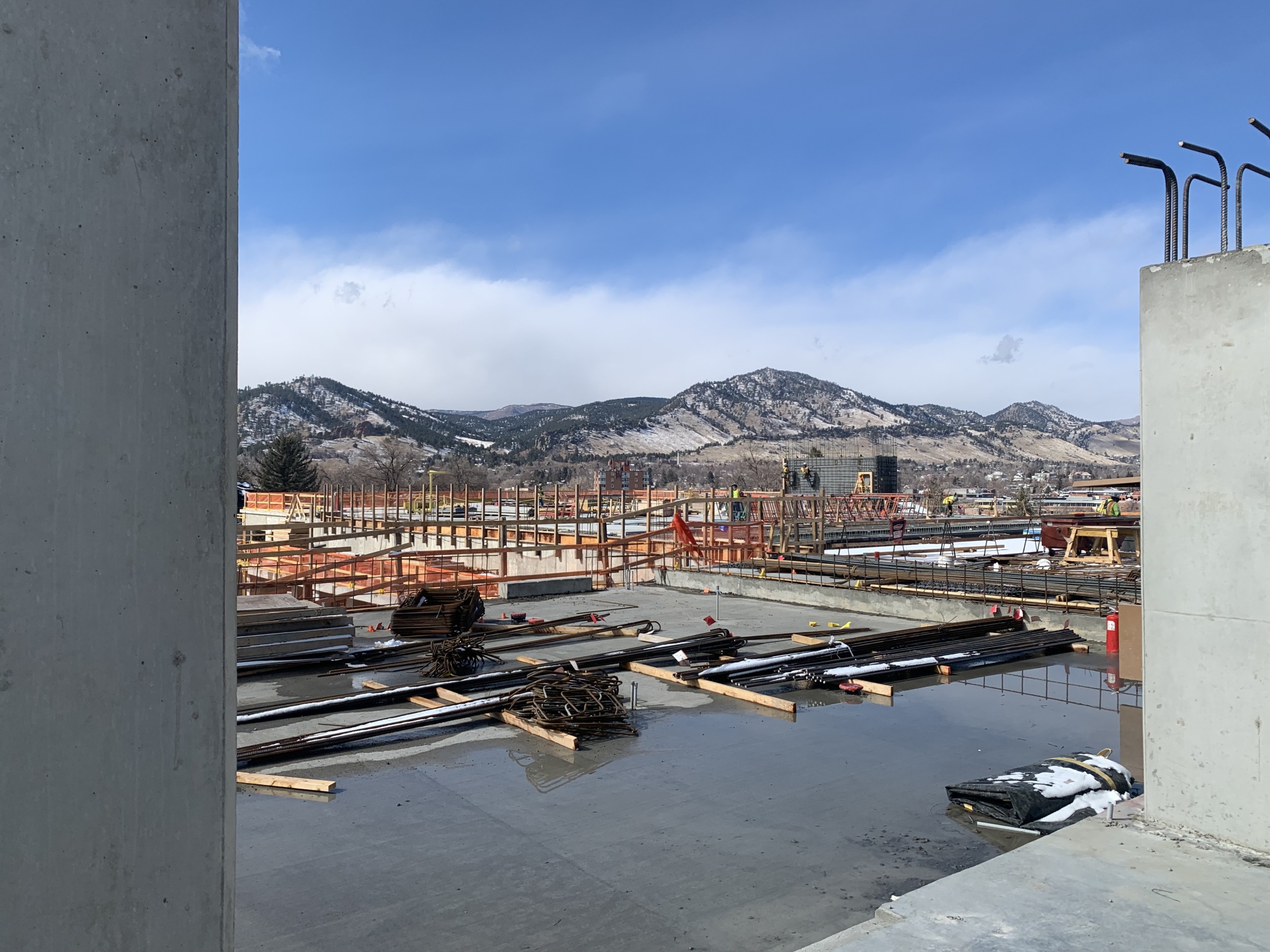The Reality of Construction: Architecture in Practice
By WATG
August 20, 2024
One of the most fulfilling aspects of a career in architecture is witnessing a project that we’ve designed come to life. To see an idea on paper turn into a built space filled with people whose lives are made easier, more enjoyable, more fulfilling too because of our work. Every architect hopes to see their design all the way through from concept to construction, even if the design evolves along the way.
The process of seeing a project through construction is complex, though, and the design’s evolution is often substantial. So, this work is hard, as well as fulfilling. Inflation and rising construction costs pose additional challenges, as many (if not most) projects go through rigorous value engineering processes to align design intent with economics. This not only pushes us to recommend functional design solutions that honor the client’s original vision. It also means we’re working across disciplines, collaborating with engineers and contractors to understand all of a project’s systems and their costs and benefits – and then we’re working with clients to help them understand too. Working closely and building relationships with General Contractors and the Governing Agencies are both extremely integral to the construction process and success of the development.
Advancements in AI renderings are revolutionizing the design phase by significantly enhancing visualization capabilities and streamlining workflows, thus opening new avenues for creativity and efficiency in the design process. Despite these technological strides, the critical role of human intervention remains paramount, ensuring that the unique nuances and insights of professional designer’s guide and refine the final outcomes, blending innovative technology with irreplaceable human creativity.
Architecture is Life-Long Learning
On every project, we’re learning. Even though we might have graduated from architecture school many years ago, our education never ends. As Thomas Jefferson, himself an architect who was passionate about life-long learning, once put it: “he who knows most, knows best how little he knows.” Every client is different, every project, every site – they’re all unique. So, we’re continuously honing our skills as we listen, observe, ideate, translate our clients’ visions into designs and then bring them to life in the field. We’re serving as stewards of those visions along the way and overcoming numerous unique challenges to preserve a project’s design integrity from start to finish.
For example, on a recent project, stone was the client’s desired aesthetic for the exterior facade but because the cost of natural stone was prohibitive, we sourced a very sophisticated replica at a fraction of the cost. Through our careful research, as well as our relationships with trusted contractors and vendors who (like us) take pride in their work and continuously hone their craft, we could ensure that the alternate materials would look as good, function as well, and last as long as stone.
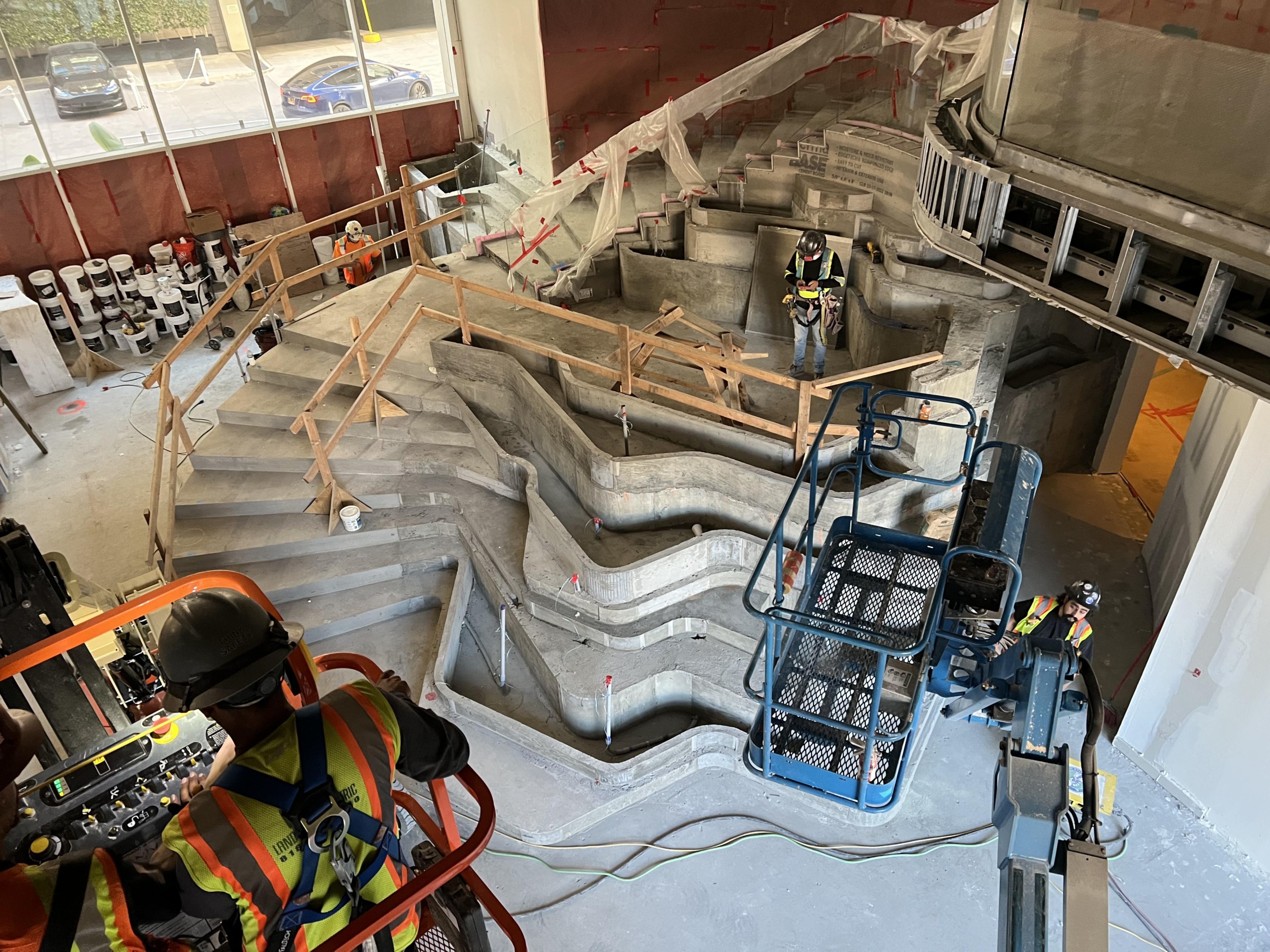
On another project, Type-VA stick framing was initially perceived as the most cost-effective solution, but we knew that by modifying it slightly – e.g., enhancing the structure’s fire rating and using Type-III – the client could build additional floors. And the higher levels meant more guest rooms with better views, and higher revenue. Our experience helped to point out these value-adding opportunities.
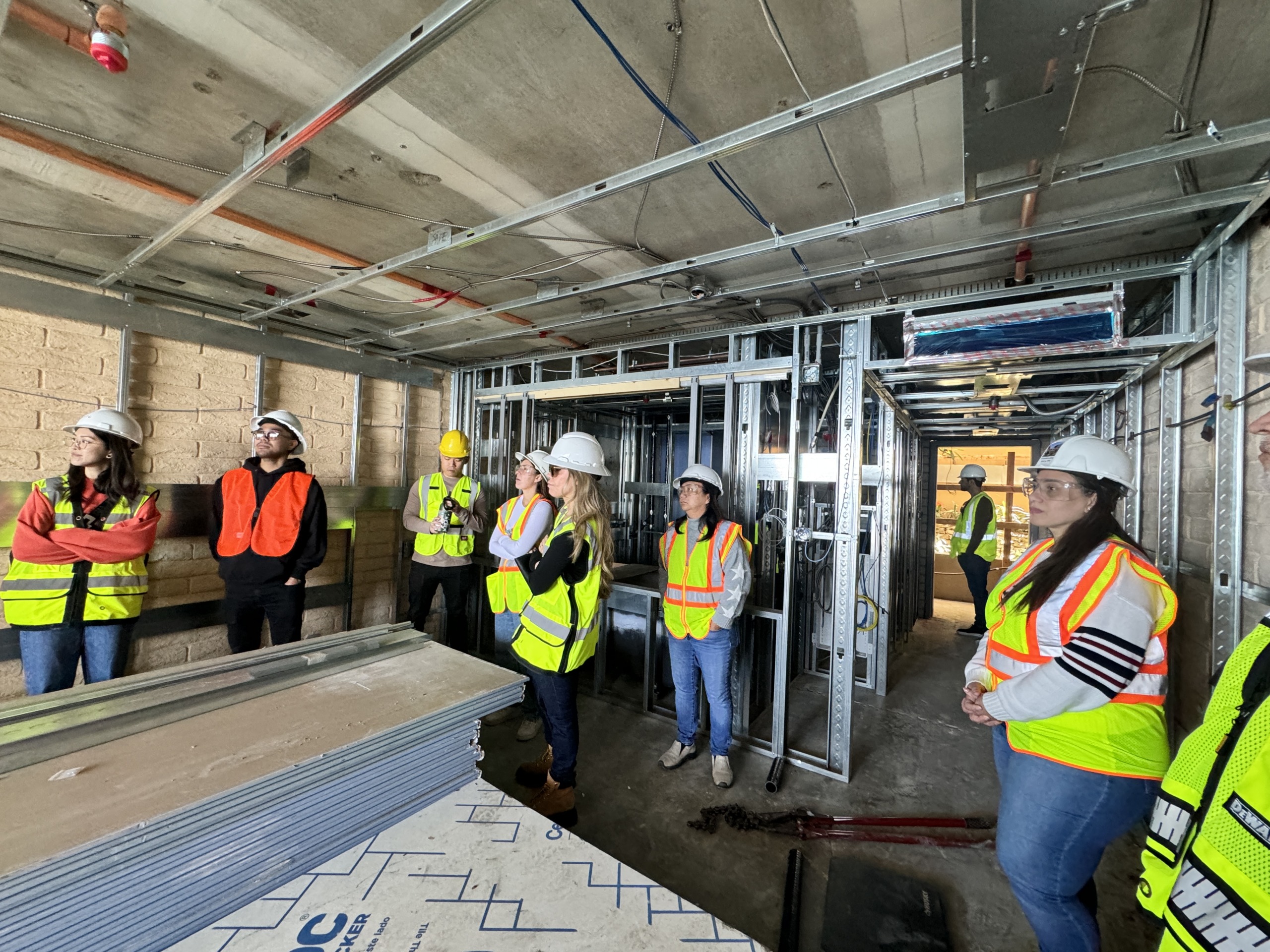
Laguna Surf & Sand Hotel
Architecture is Communicating
All of this means that, as architects, we don’t simply contend with the conversation of design. We also have to speak the languages of structures, of materials, of mechanical systems, of costs, of construction, of scheduling, and even of litigation. We must balance many more factors than design alone. Building this knowledge and understanding takes time and effort but it ultimately empowers us to apply new systems and materials to traditional ways of working, without compromising design or impact. In fact, we’re improving it by allocating the client’s resources thoughtfully and strategically – investing in the elements that have the biggest impact and being more economical on the elements that are less significant.
Fortunately, there are numerous sophisticated tools that facilitate our practice today, including technology that empowers us to create advanced digital models and life-like renderings. Anyone – literally anyone – can ask a computer that’s programmed with artificial intelligence to generate images of anything your mind can imagine, and in most cases, the images are beautiful, powerful, and persuasive. It’s up to us, the architects, to ensure they’re buildable.
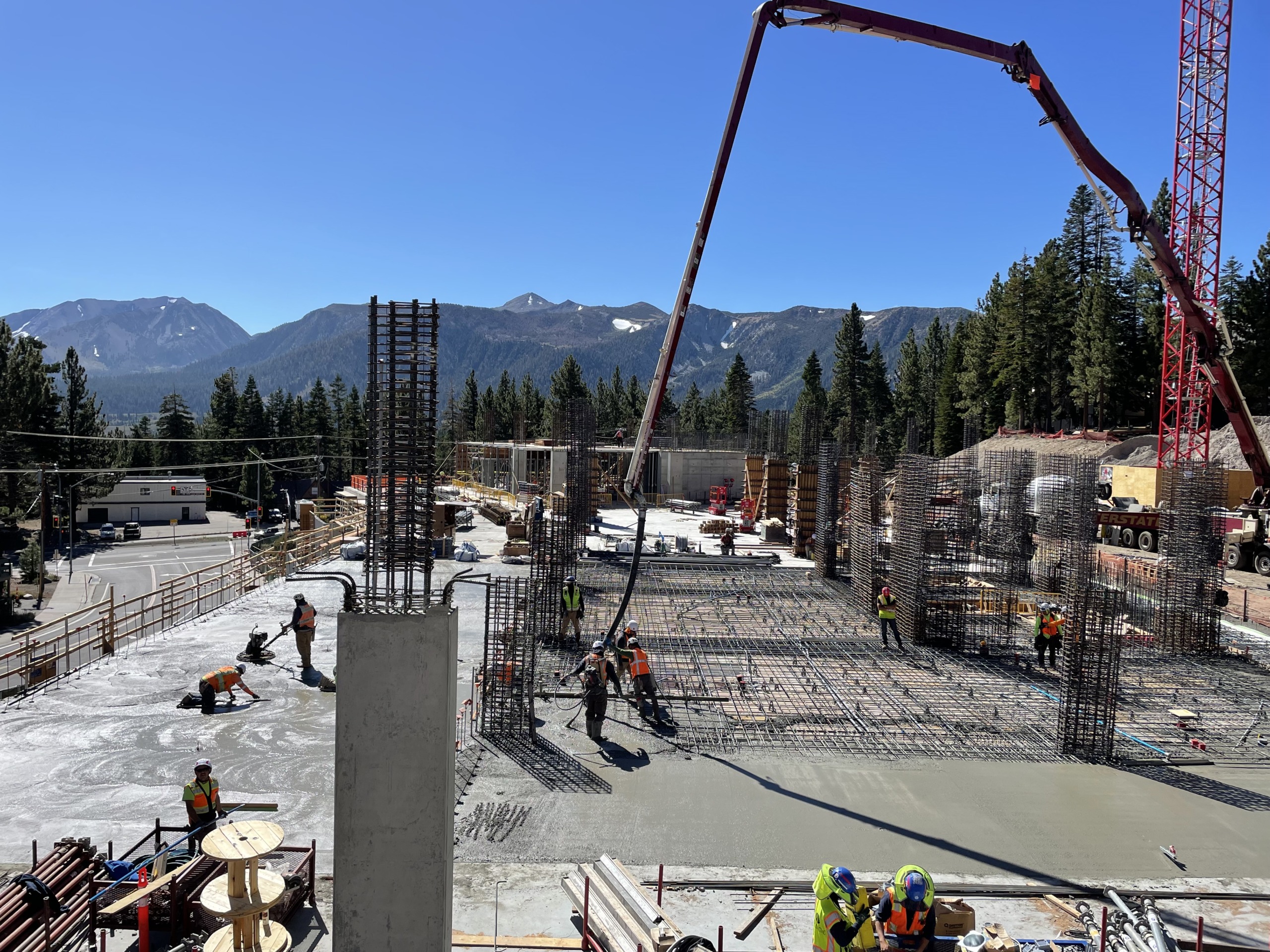
Limelight Hotel Mammoth Lakes
Architecture is Educating
At WATG, we’ve created an internal learning and training program called Methodology Lab, or “Meth Lab” as we like to call it, that is intended to help the firm’s younger team members – who are quite digitally savvy but still gaining on-the-ground experience – understand how to build in reality. We have program sessions about dimensioning, grid designations, construction detailing and shop drawing review, and other documentation fundamentals that our production team needs to understand and coordinate. It’s like an Architecture 101 course, we go back to the basics of what we’re communicating in our construction drawings.
The bottom line is that construction documents must serve as crystal clear instructions for the contractors who will be building a project. The beautiful imagery that we generate on the front-end of a project is important too, but we must make sure the early renderings aren’t disconnected from the way a building or space is ultimately constructed. Digital tools like 3D Revit models help us move a project forward from conceptual design to construction, and we increasingly use these tools to collaborate with a project’s primary consultants like structural and MEP engineers throughout the project phases. But the success of a project’s implementation still depends on individual users and relies on their critical thinking and expertise to synthesize multiple pieces of information. Digital tools can only do so much.

Laguna Surf & Sand Hotel
Architecture is Building
On a construction site, too, “paper” still governs, even if it’s digital paper. We must give precise instructions to contractors and those instructions must be easily duplicated and distributed to, and (most critically) understood by hundreds of people. So, our team has to understand the details of how the building works, how the pieces connect, how it will be put together. We have to know how to explain this to others on the team, and to the client. Educating and relationship is critical.
We’re typically on site as the owner’s representative, going between the client and the construction team. And since every project and every contractor is different, we must adapt to each situation and guide our clients accordingly. In many cases, when budgets get tighter as projects evolve, we have to demonstrate the long-term return the client will gain from investing in high-quality design and construction. Clients who share an interest in learning, and who are open to new ideas and new processes make this work especially fulfilling as we roll up our sleeves together to align the realities of real estate development, finance, architecture and construction, and find innovative solutions that work within unique, complex constraints.
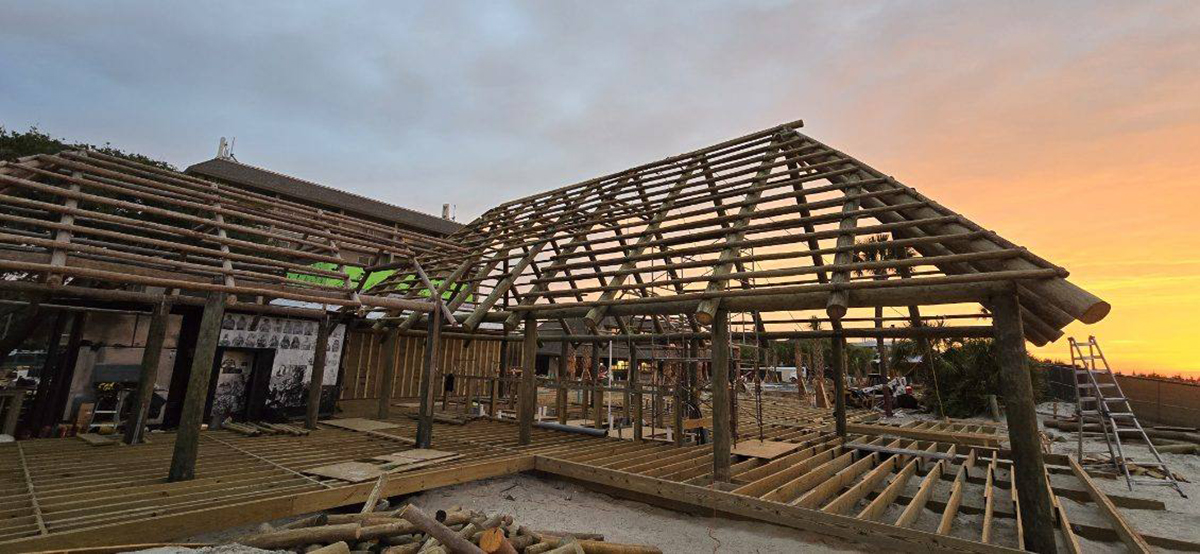
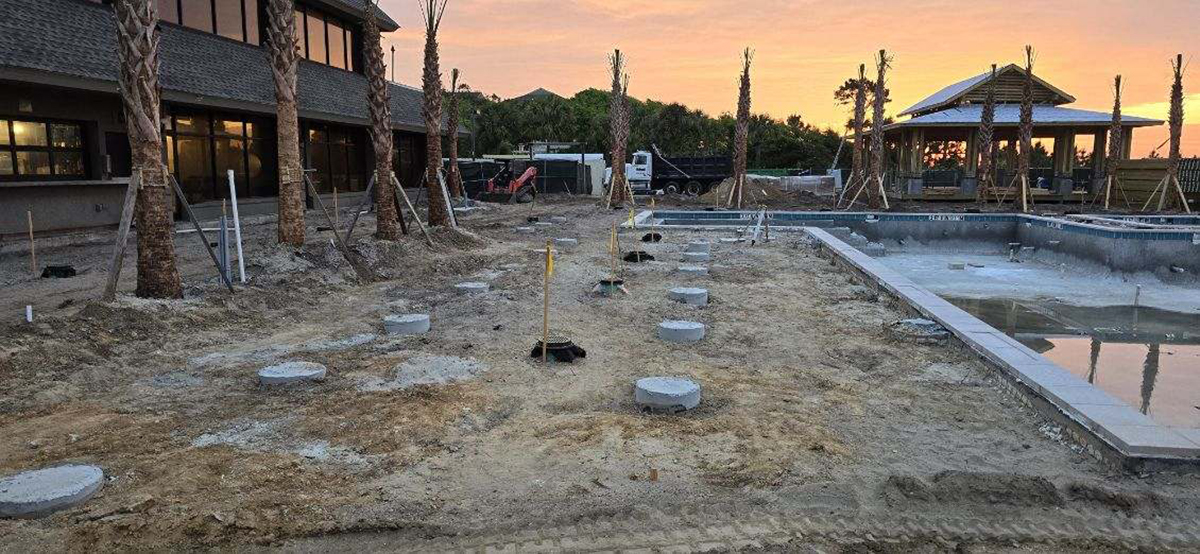
Architecture is Human
We started our careers creating hand drawings using pencils and paper, ink and mylar. CAD ultimately changed the work and pushed us to get even more detailed, at the same time it made our work faster and reduced the footprint of our workspace. But in the construction phase we’re still using our hands. Yes, we’re building and testing things in advance with sophisticated computer models, and this facilitates collaborative problem-solving substantially. But, in the end, we still have to communicate with people and guide each other through the complex process of carrying out a design vision. So, we have to know how to build things in a way that AI doesn’t yet understand. Just like us, it will learn and grow, no doubt, but we’re designing for people, so a person with knowledge and experience still has to guide AI in order to build something that is both beautiful and profitable, without compromise.

Greg Villegas
Managing Principal, Architecture, Los Angeles

Greg Villegas


Rafael Velazquez


Daniel Patton
Sorry, no results found.
Latest Insights
Perspectives, trends, news.
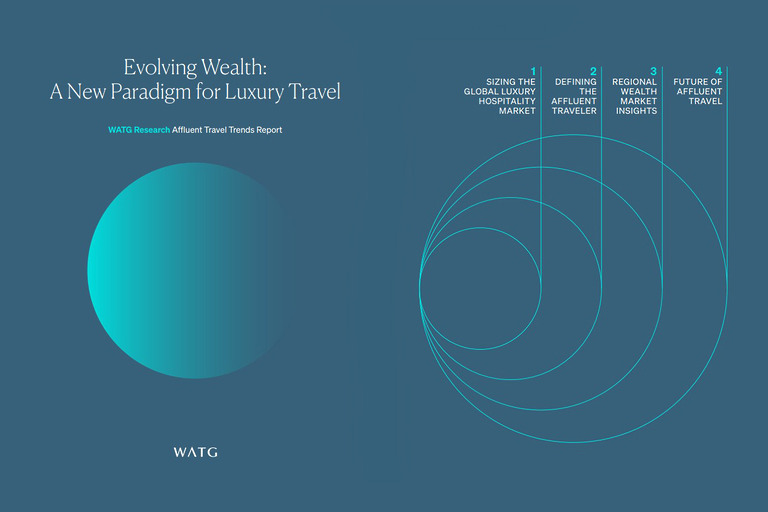
- Strategy & Research
Evolving Wealth: A New Paradigm for Luxury Travel
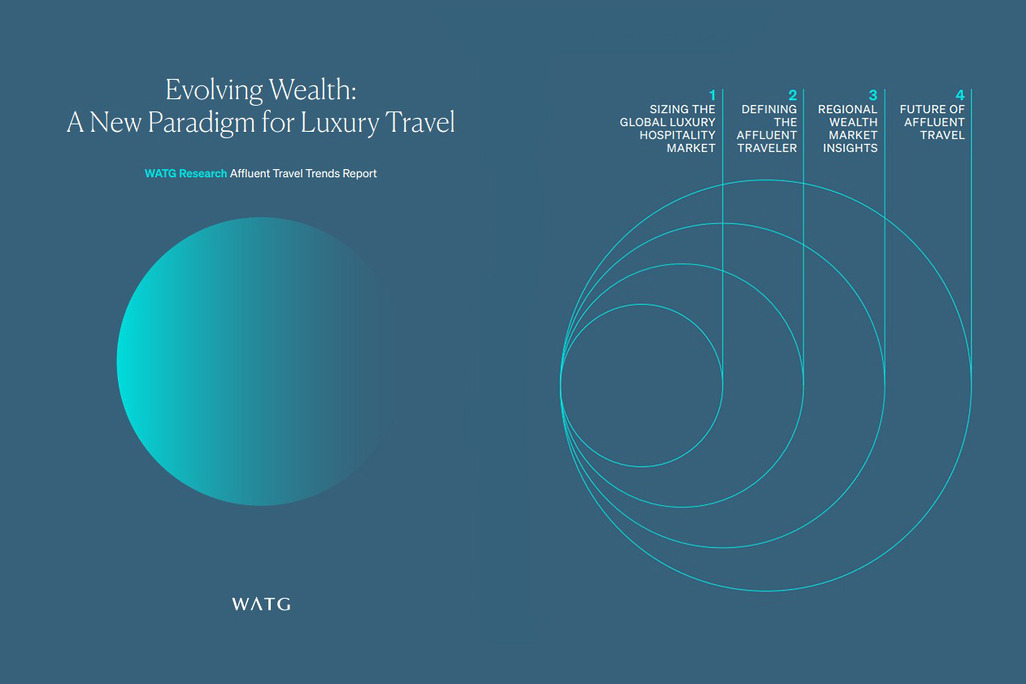
- Strategy & Research
Evolving Wealth: A New Paradigm for Luxury Travel

- News
Wish You Were Here: Postcards from our Destinations

- News
Wish You Were Here: Postcards from our Destinations
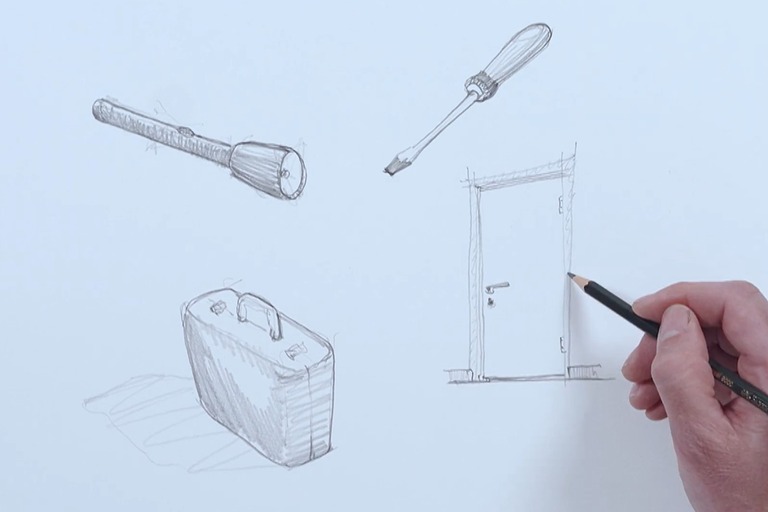
- News
The Torch, The Screwdriver, and the Pencil – Pete Wimberly’s Story
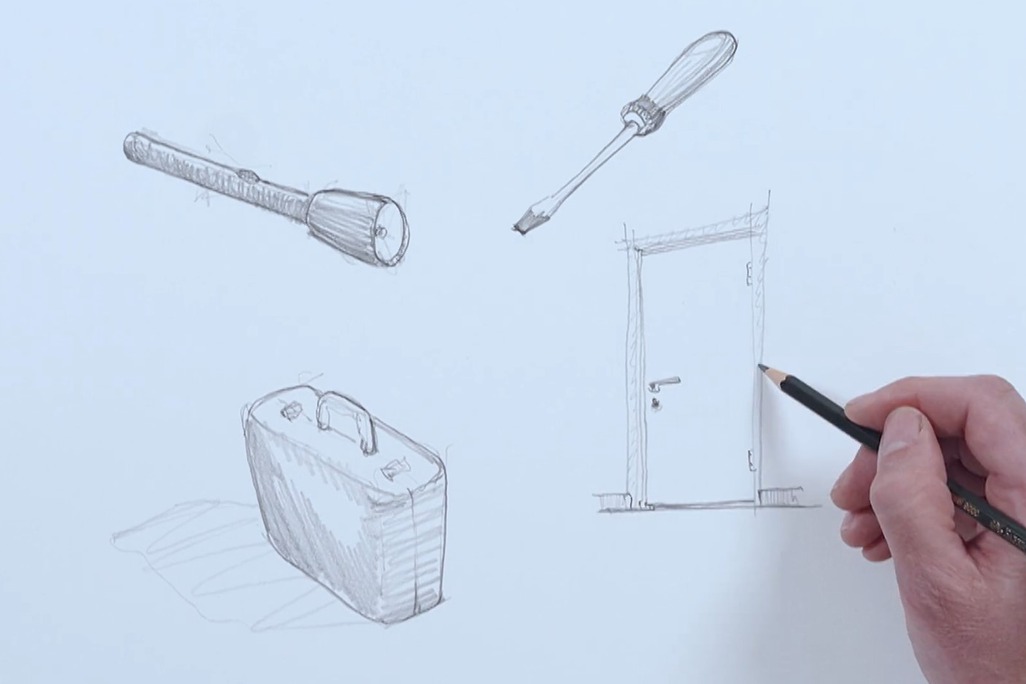
- News
The Torch, The Screwdriver, and the Pencil – Pete Wimberly’s Story
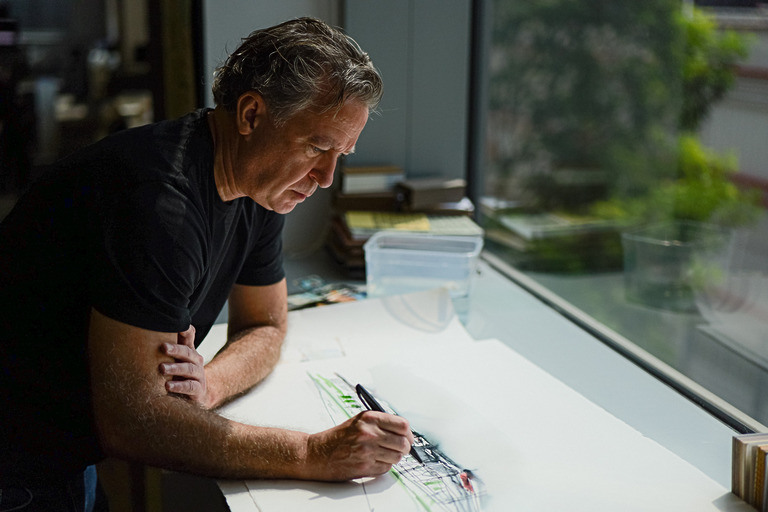
- Employee Feature
Ian Simpson: Constantly Curious, Constantly Creative
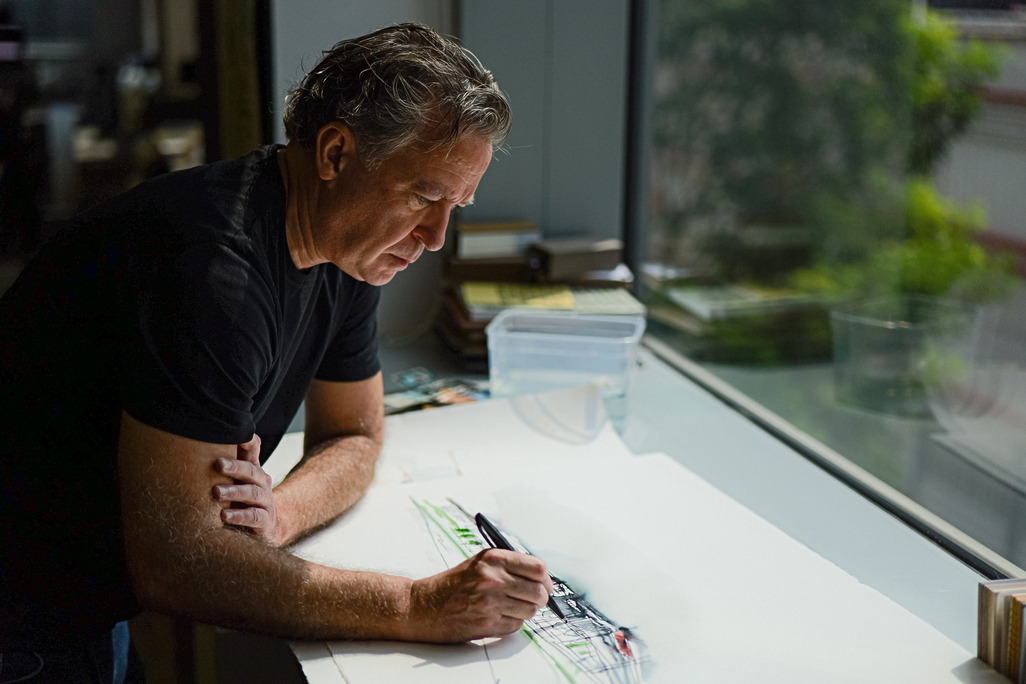
- Employee Feature


