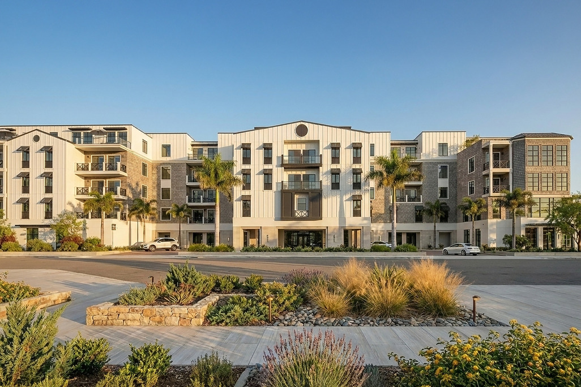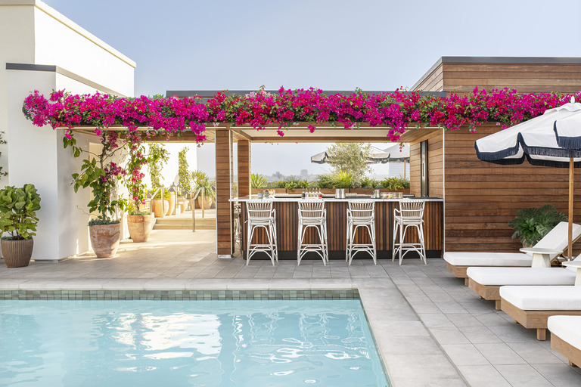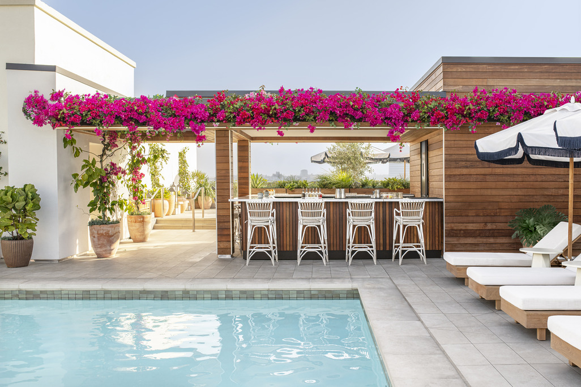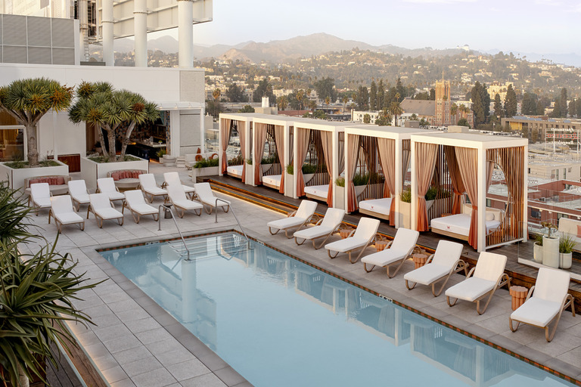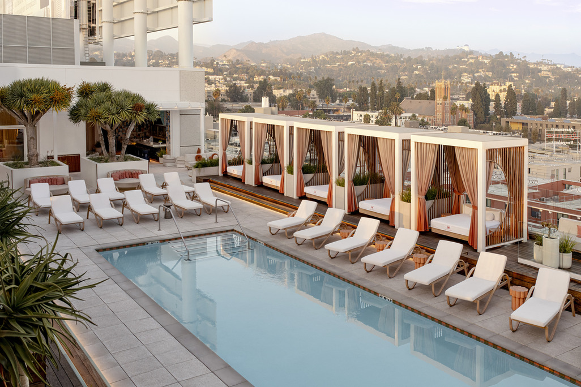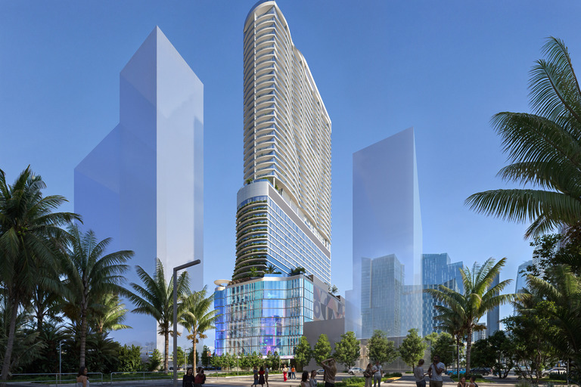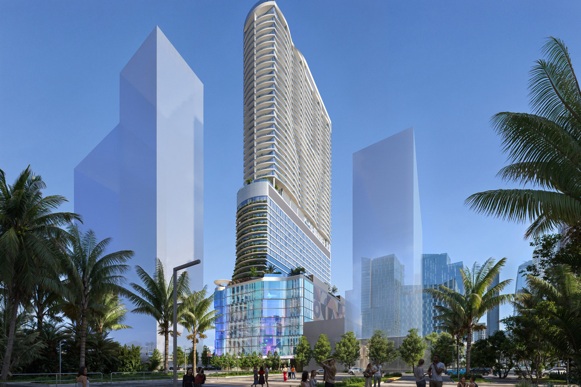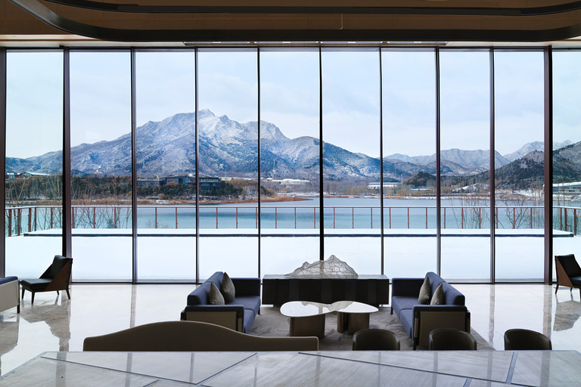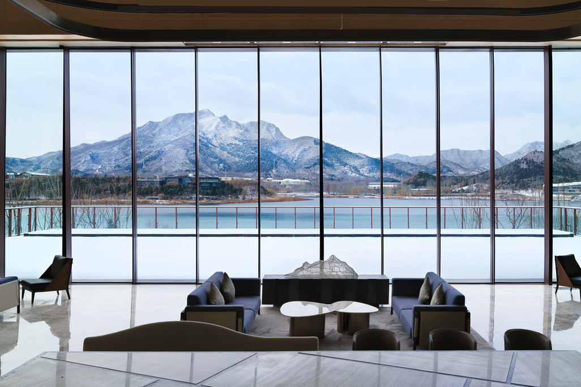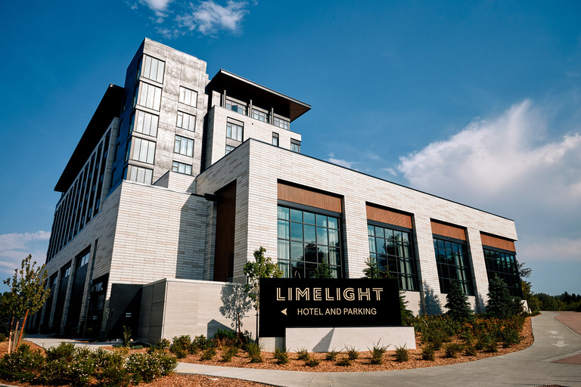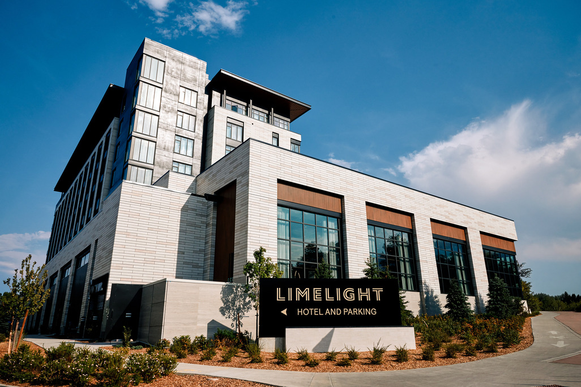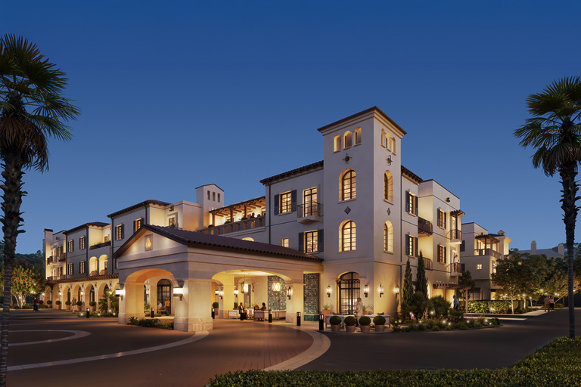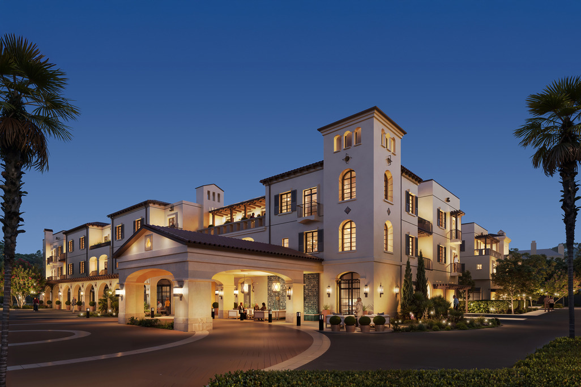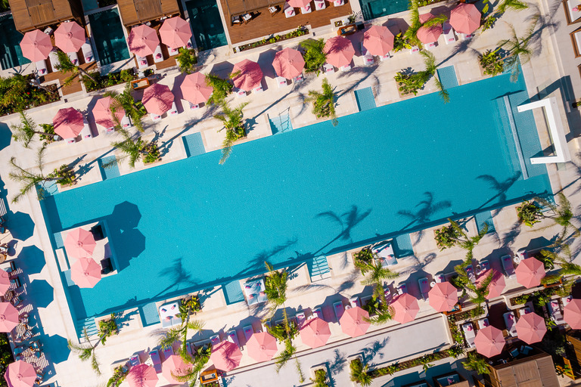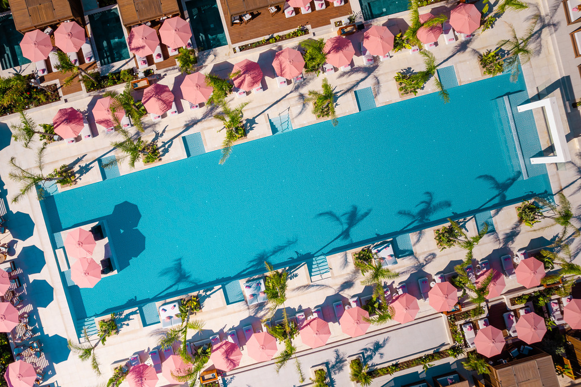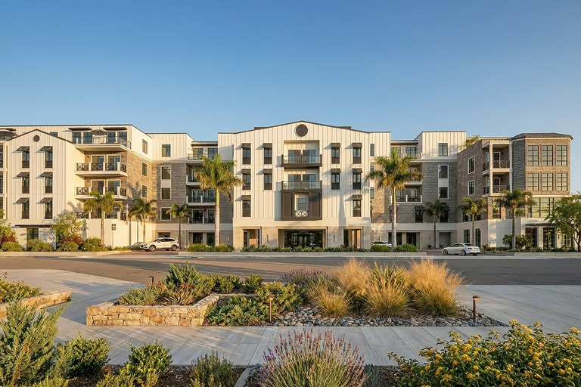
- North America
A continuation of WATG’s legacy with The Ritz-Carlton, Laguna Niguel—transforming a coastal landmark first defined through architecture into interiors that reflect the region’s surf culture, natural beauty, and tradition of luxury hospitality.
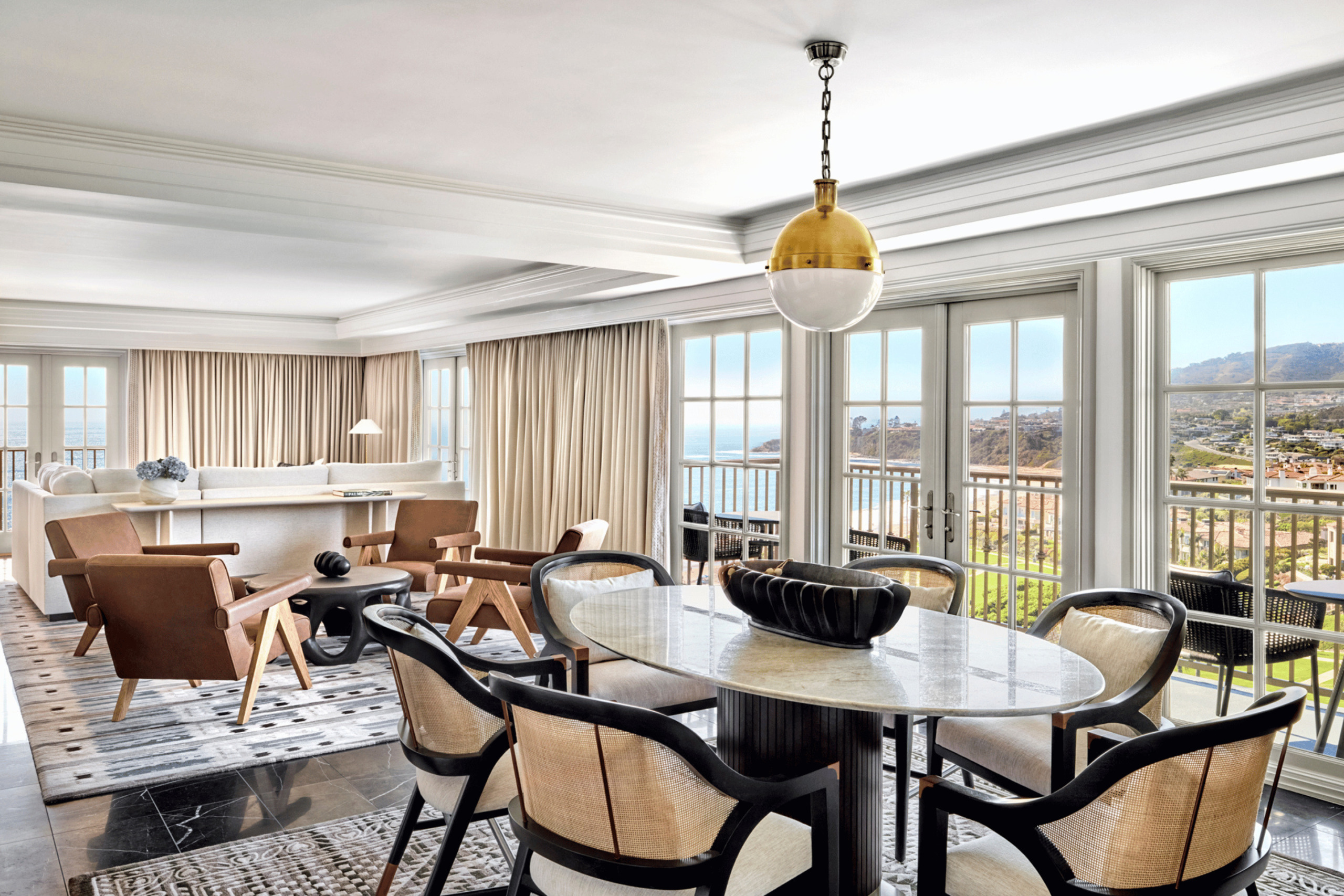
Dana Point, California
All guestrooms, all specialty suites, corridors. 373 keys total. Club Lounge.
Wimberly Interiors
WATG’s relationship with The Ritz-Carlton, Laguna Niguel began when our architecture team designed the resort, establishing a landmark on the bluffs of Dana Point. Years later, Wimberly Interiors have returned to reimagine the Club Lounge and all guestrooms and suites. This continuation reflects the trust between client and designer, allowing the firm to reinterpret a property first shaped through architecture, now expressed through interiors inspired by the region’s surf culture and elevated in the tradition of luxury hospitality.
The design draws from the property’s Mission-style architecture and a layered material palette of warm woods, tonal variations, woven textiles, and patinated metals, highlighting craftsmanship and refinement. Subtle references to the traditions of the Rancheros, early stewards of the land, bring regional context to the coastal narrative. Artwork was curated for texture, dimensional presence, and expressive color, shifting in mood from delicate and fluid to dynamic and grounded, echoing the surrounding environment.
Reinterpreting a property first shaped by WATG, inspired by the region’s surf culture and elevated in the tradition of luxury hospitality.
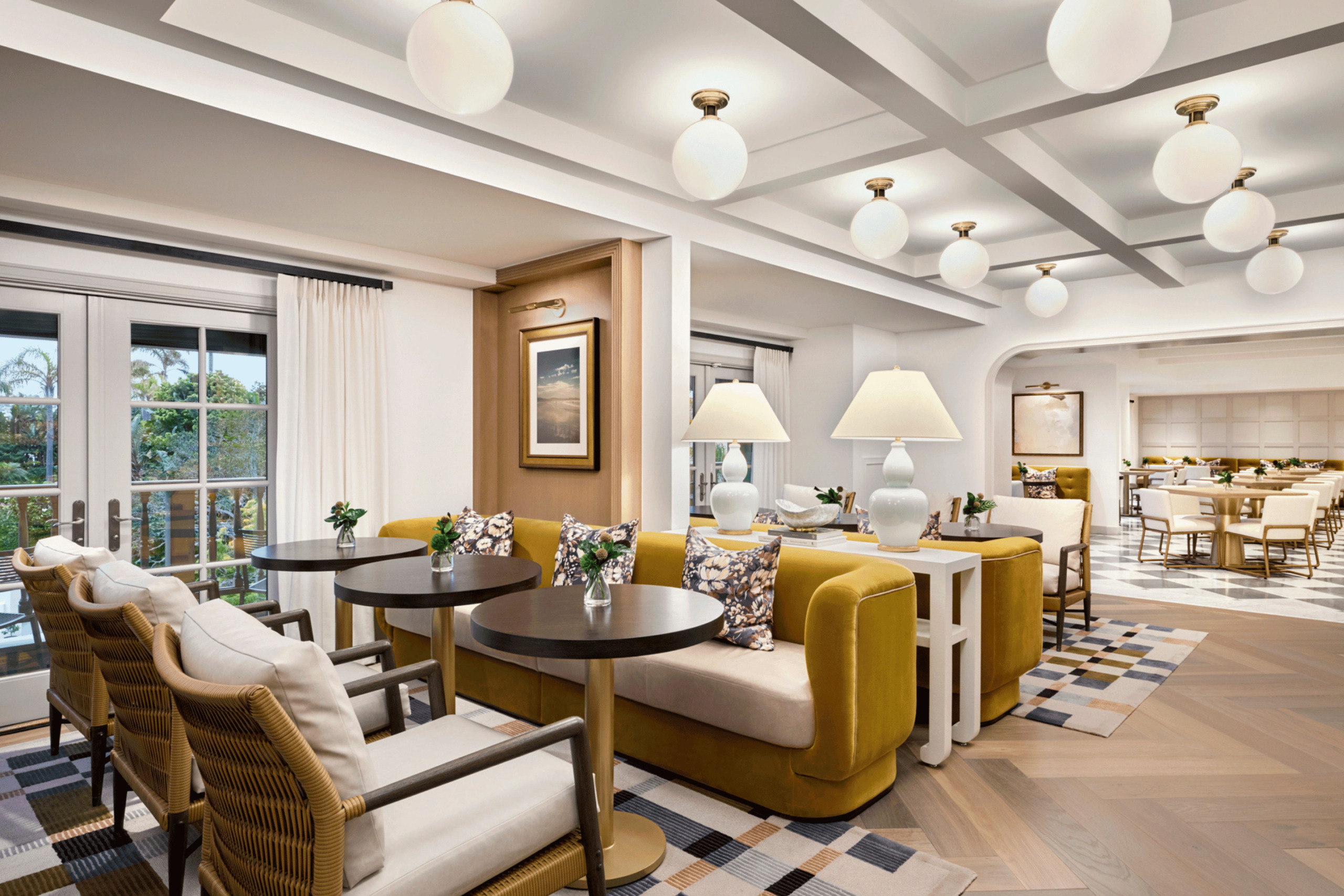
Wimberly Interiors’ design for the Club Lounge complements the guestrooms and suites while offering a relaxed coastal environment with a refined sensibility. The space is organized to encourage social exchange, with culinary stations integrated into an open plan that recalls the welcoming informality of a residential kitchen. Natural light falls across classic grey-and-white checkered marble tiles, their geometry carried into the square-paneled millwork along the back dining area wall. Chartreuse and golden yellow accents enliven the soft color scheme, balanced by warm walnut wood and burnished metal to create an atmosphere of understated luxury.
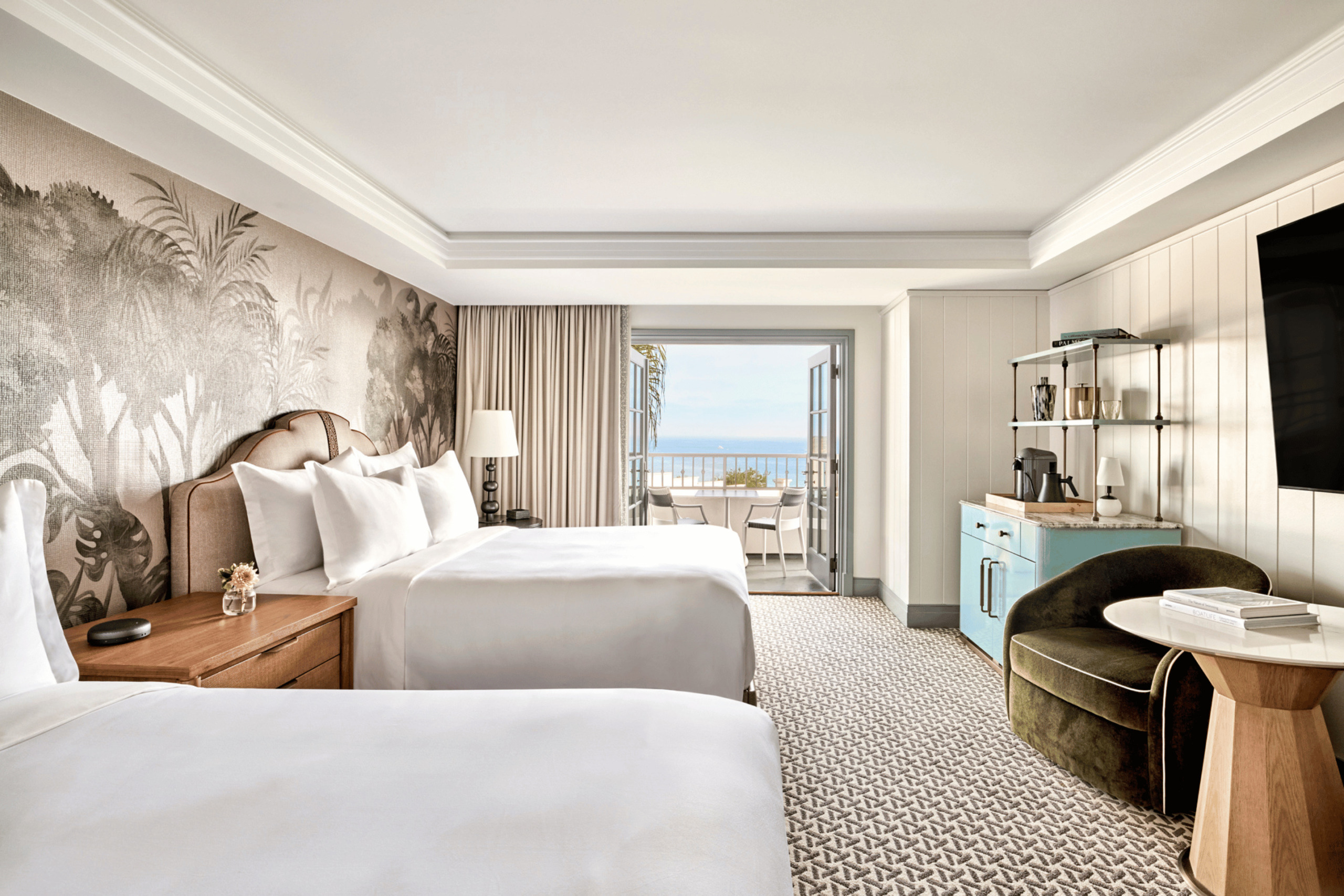
Guestroom palettes take cues from the rolling hills and ranchlands that once defined the region. Bathed in natural light and framed by ocean views, interiors incorporate sun-washed shades of cream, sand, and green. A mural at the headboard wall draws from native flora and terrain, anchoring each room. Bespoke trims and geometric tilework add depth through material expression and historical reference. Each room has been fully reimagined, including expanded and reconfigured bathrooms designed for comfort and spatial clarity.
Each room has been fully reimagined, including expanded and reconfigured bathrooms designed for comfort and spatial clarity.
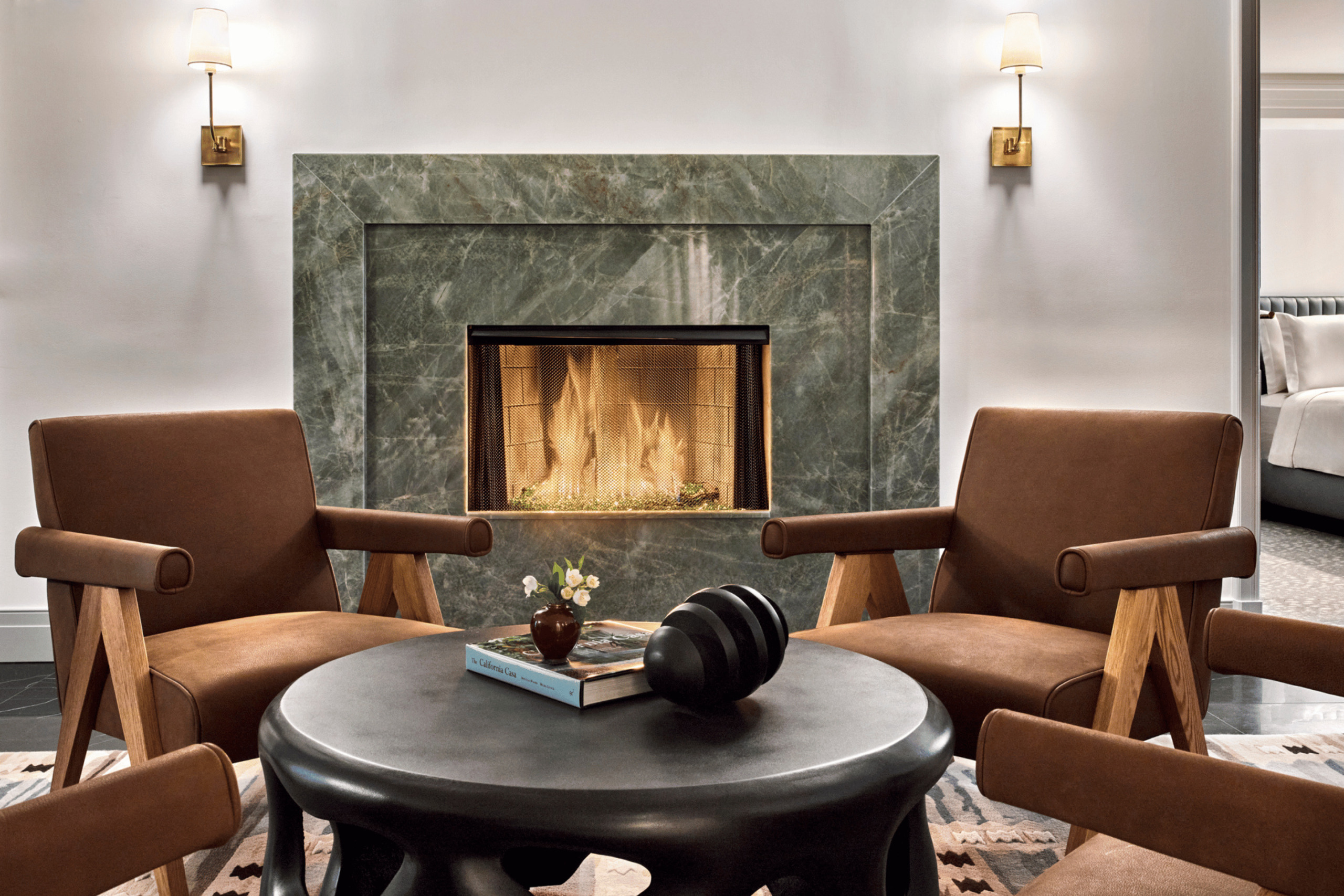
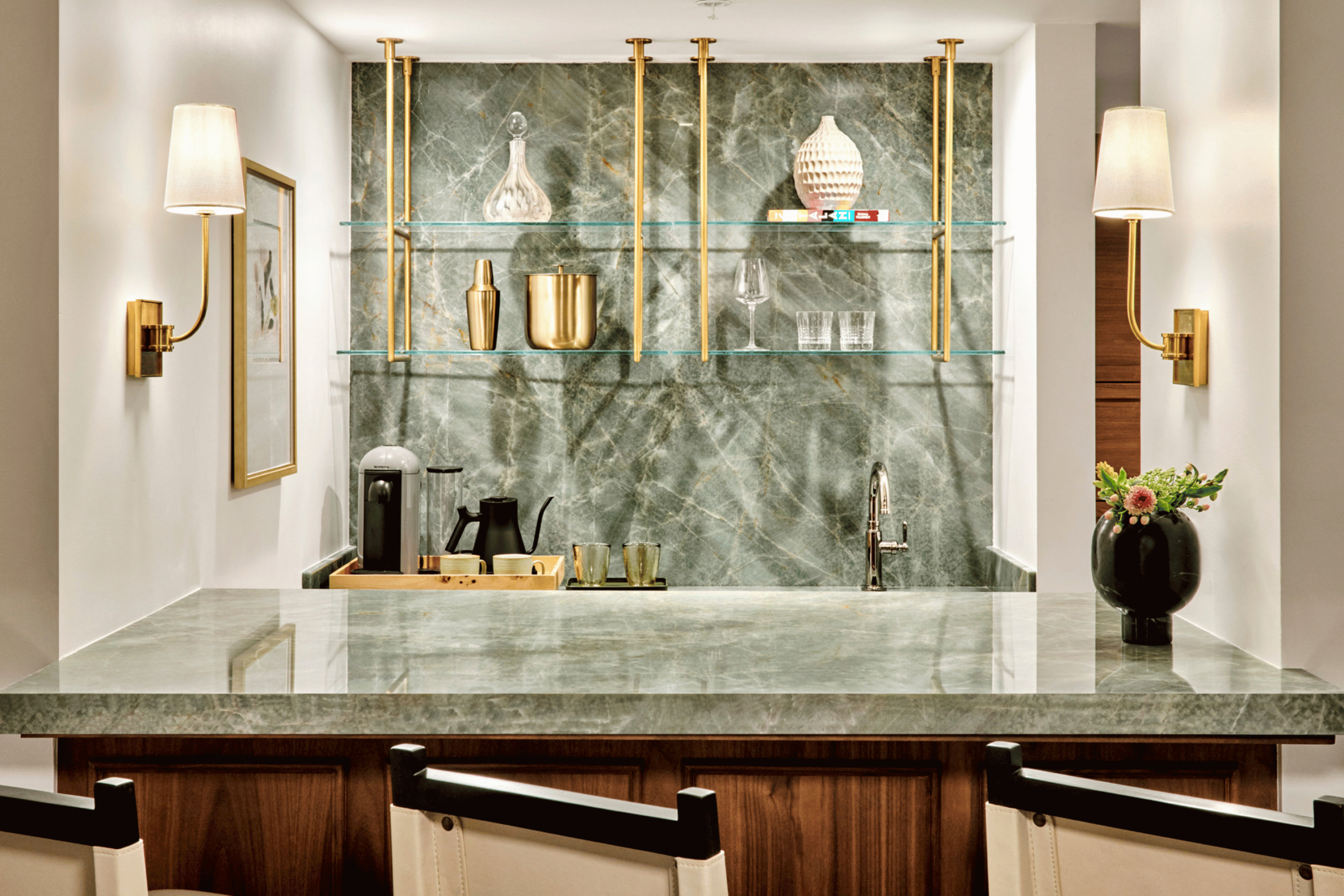
Ivory and charcoal shades are balanced with verdant green and azure blue, complemented by tailored leathers and understated patterns. Living areas feature multiple seating groups, a dining table, and a green marble and walnut bar, with some suites including fireplaces or media rooms. Bedrooms have distinct design schemes, walk-in closets, dressing areas, and five-fixture bathrooms finished in slab and mosaic marbles with warm wood accents.
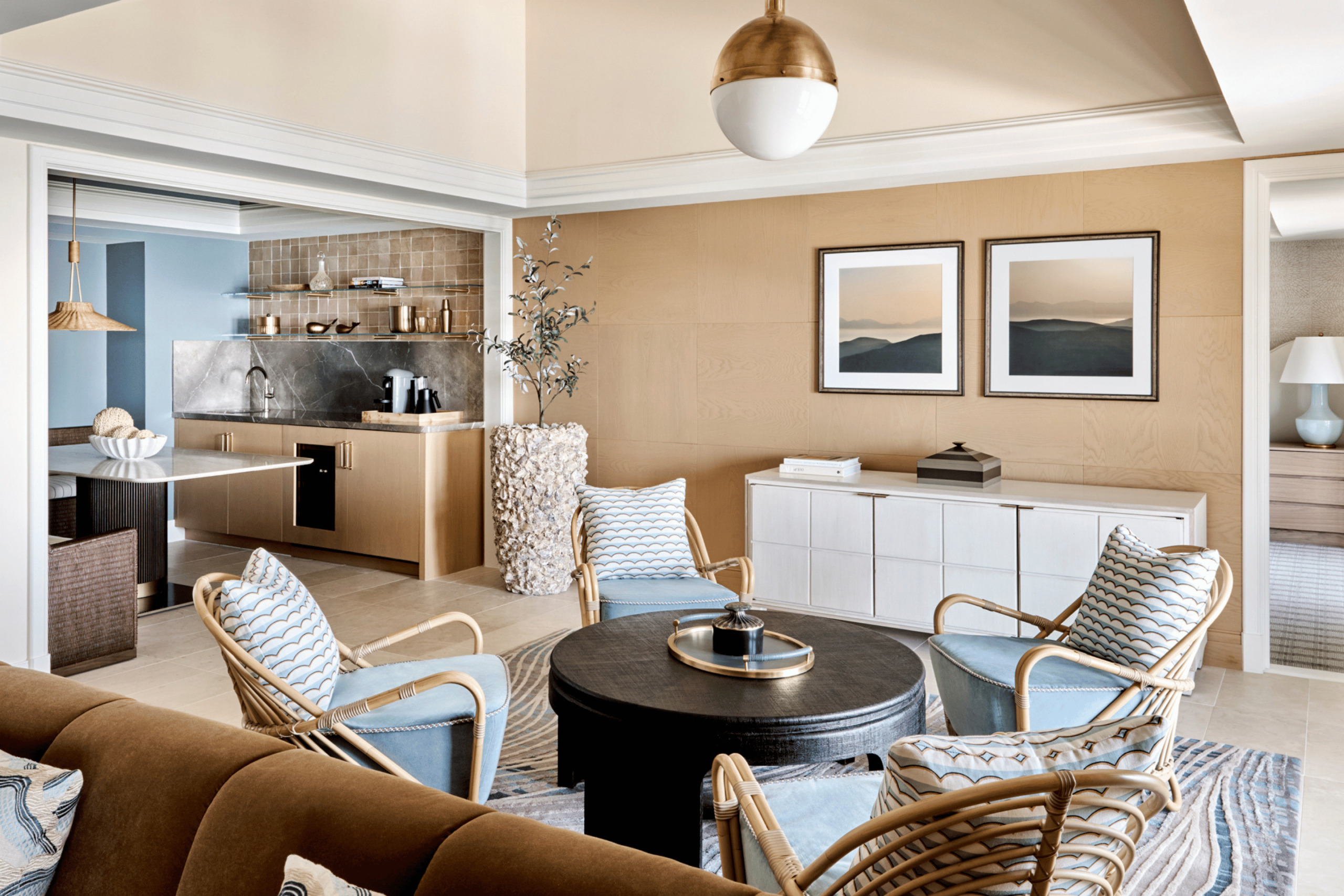
This two-bedroom suite reflects the wave patterns and craftsmanship rooted in Laguna Beach’s surf culture, artistically interpreted through wood finishes and distinctive patterns inspired by surfboard making. Two king bedrooms flank expansive living and dining areas with sweeping coastal views. Marine tones, burl woods, rattan, veined marble, and hand-applied tilework create a relaxed yet modern atmosphere, while bathrooms combine rich wood vanities with full marble finishes.
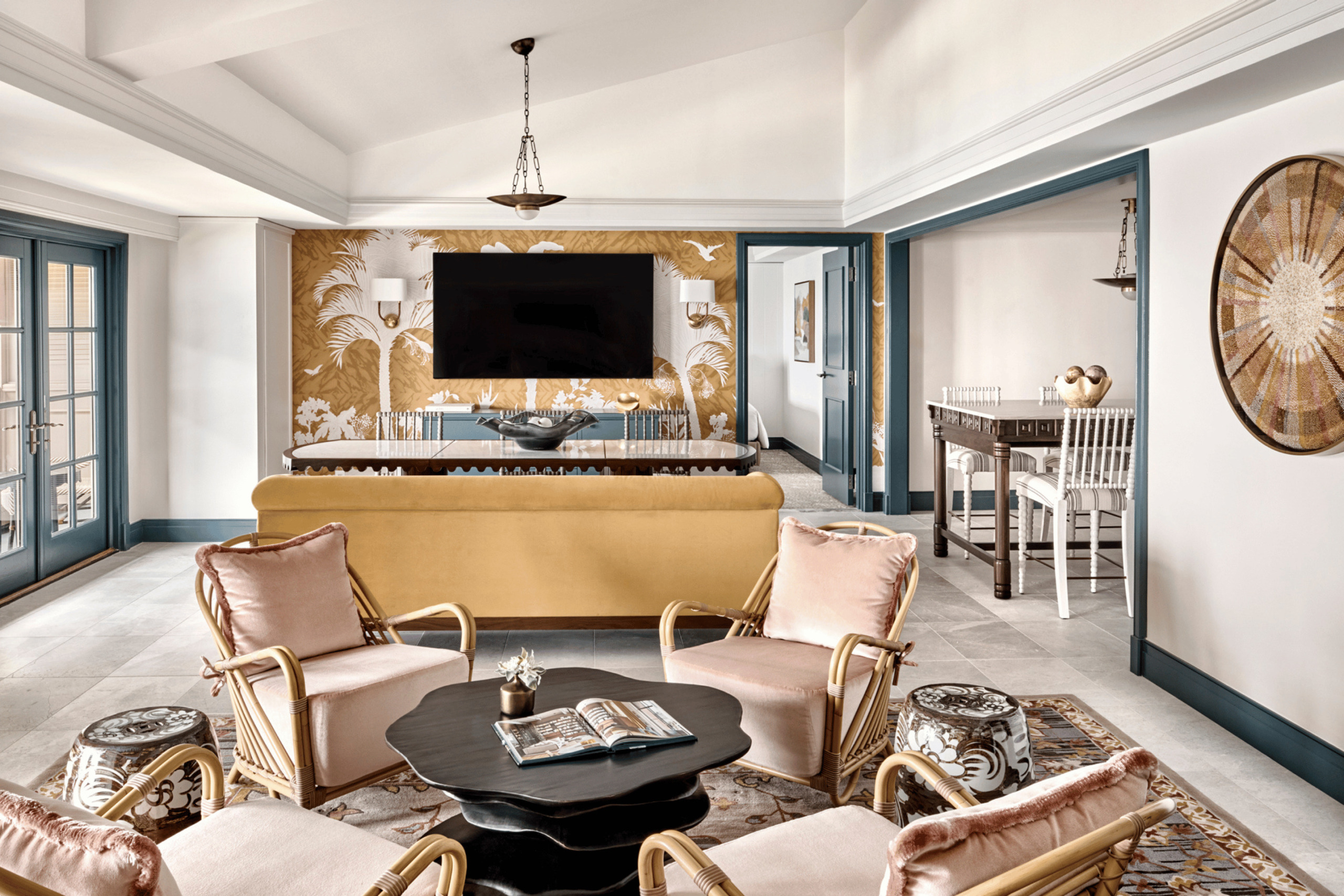
At the resort’s highest point, this suite offers panoramic Pacific views. Its light, airy palette is enriched by textured finishes and crafted details that evoke the warmth of a seaside home. A paneled vestibule with marble flooring and an ornamented ceiling sets a tone of quiet sophistication. Multiple living zones, a kitchenette, and three bays of floor-to-ceiling windows invite both gathering and retreat. Accents of yellow, pink, and green add vibrancy, while hand-painted wallcoverings and curated artwork provide layered character. Two bedrooms, each with its own design language, draw from the surrounding gardens and coastal setting.
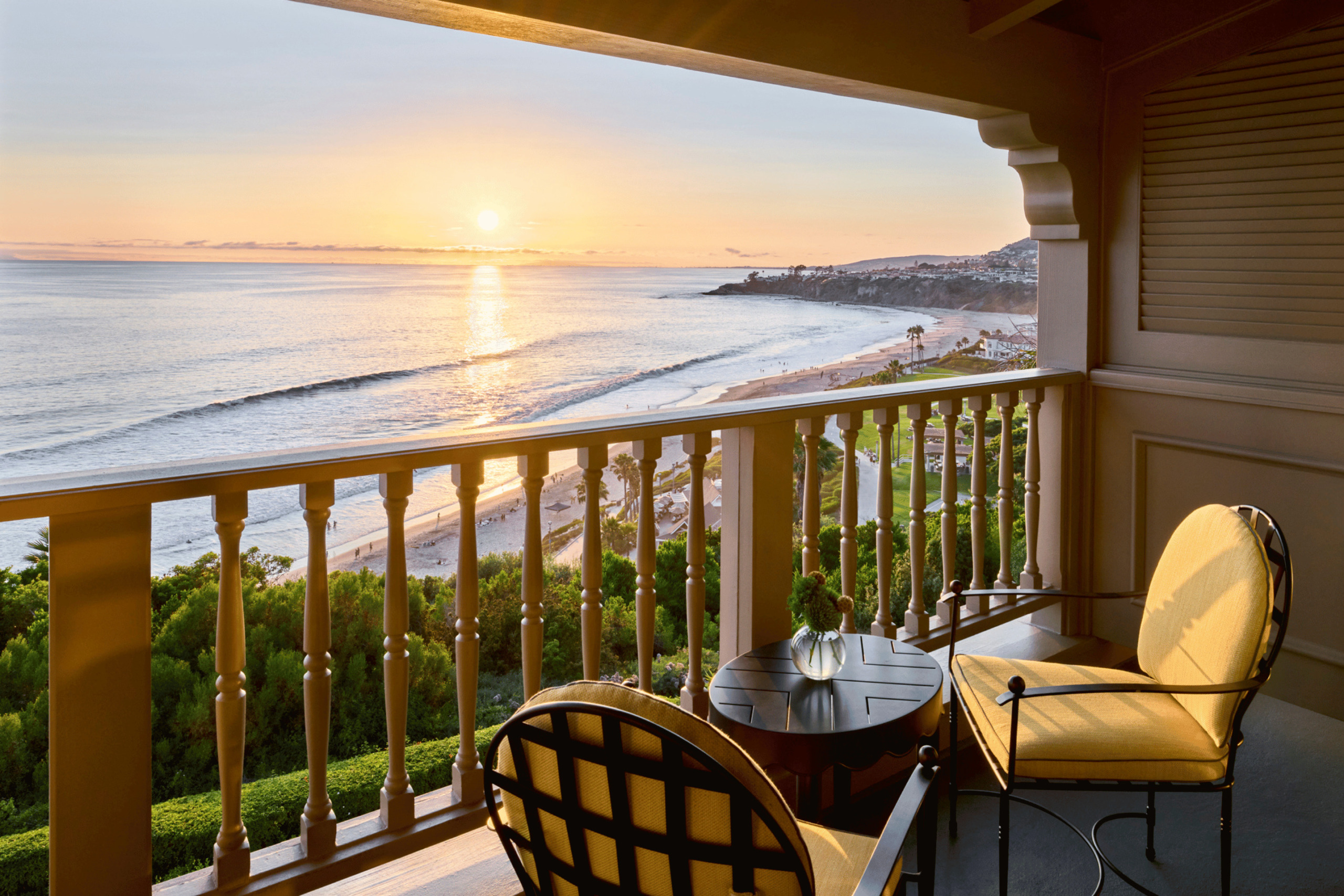
Through this renovation, Wimberly Interiors has elevated The Ritz-Carlton, Laguna Niguel’s Club Lounge, guestrooms, and suites to match the prestige of its setting and architectural heritage. The refreshed interiors celebrate the region’s surf culture and natural beauty while embracing the refined service and comfort that define The Ritz-Carlton brand.
By revisiting a property first shaped by WATG architecture, this project reaffirms a long-standing client relationship and demonstrates the impact of design to honor the past while creating a relevant, contemporary experience for today’s traveler.
An award winning luxury resort sits quietly and unobtrusively in a commanding position on a natural bluff overlooking the Pacific.
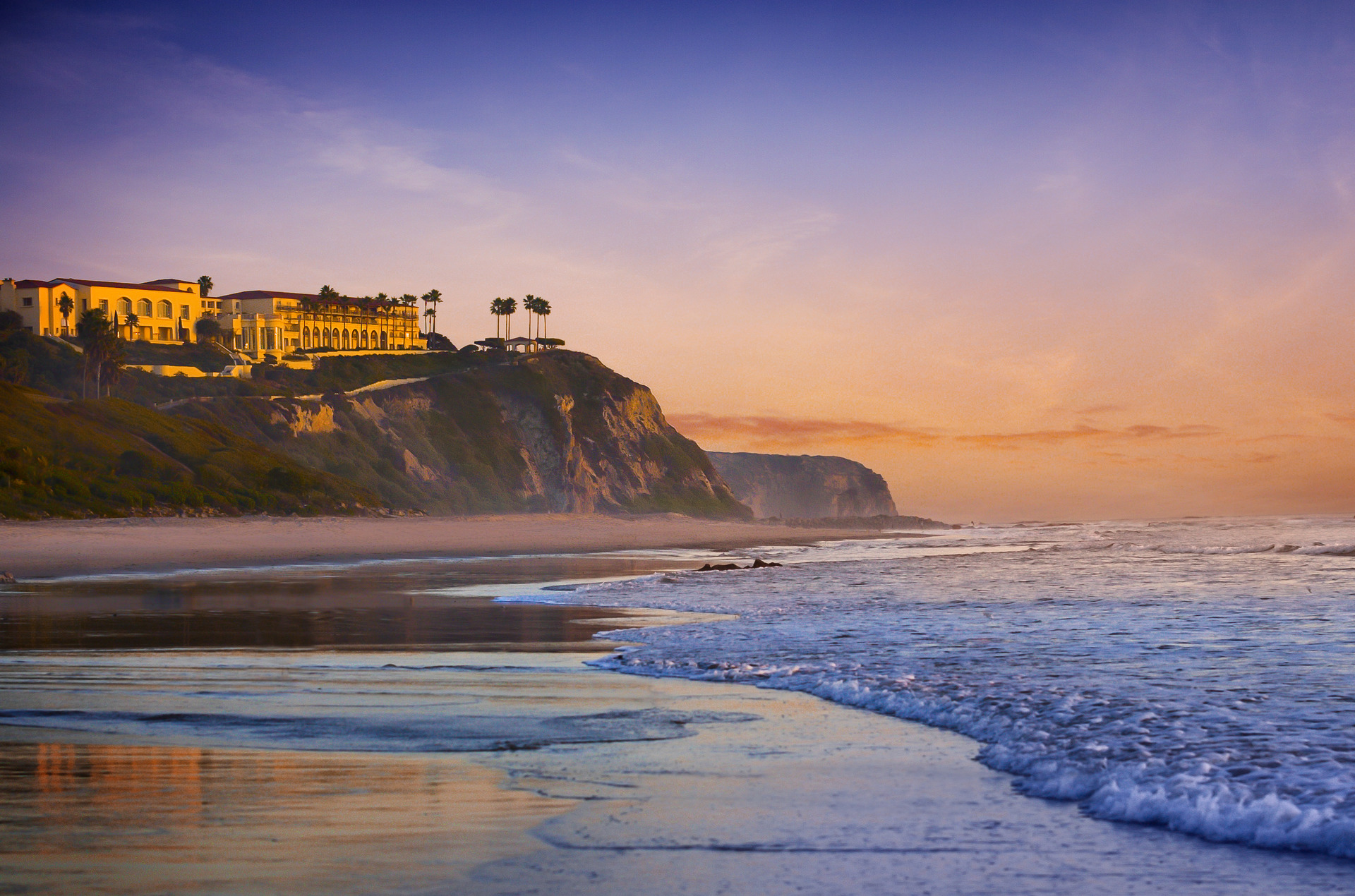
More Projects

