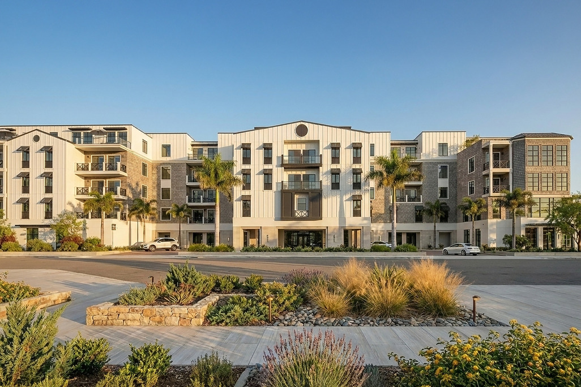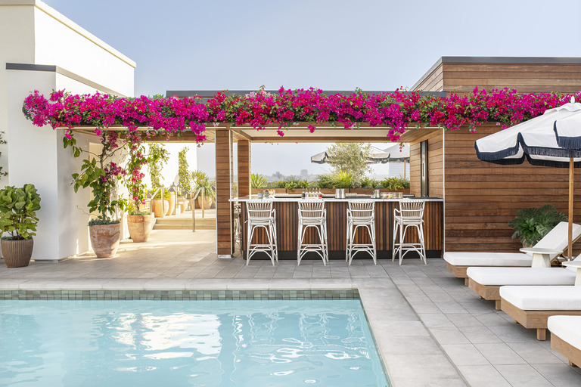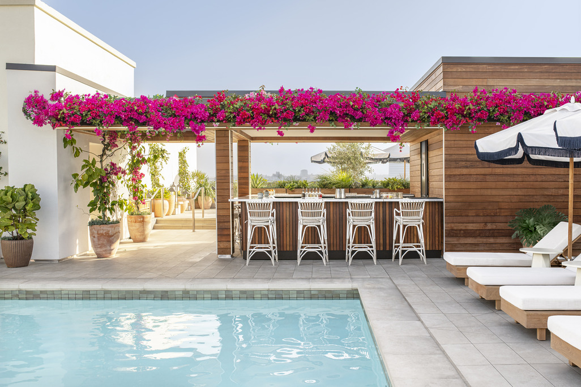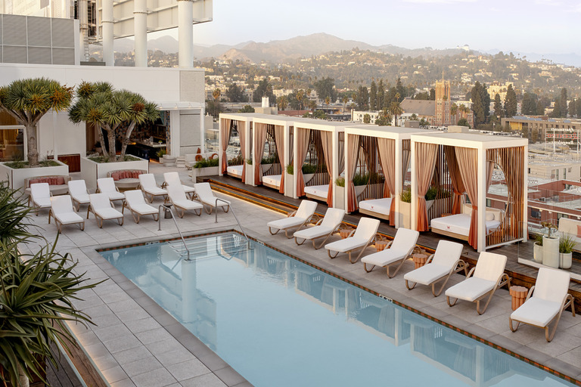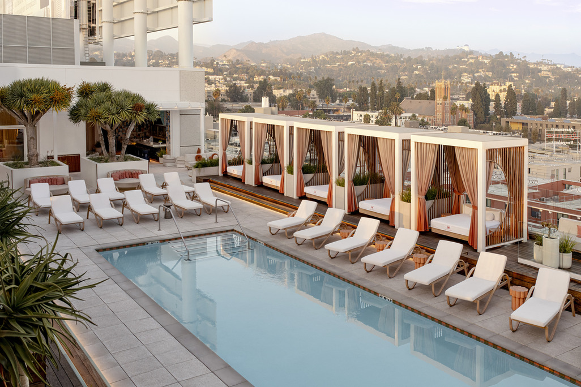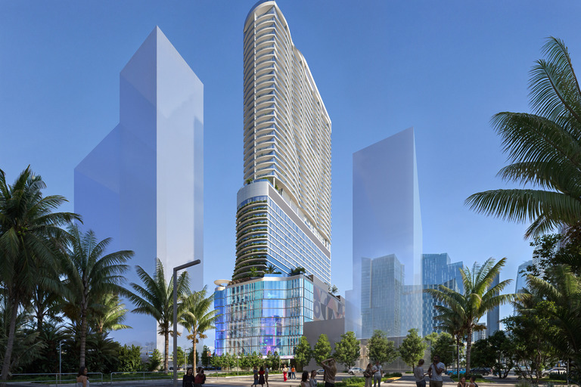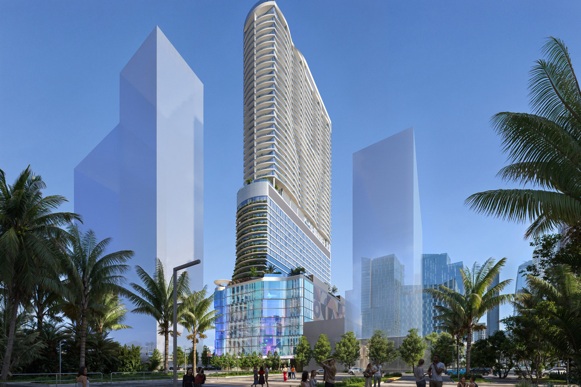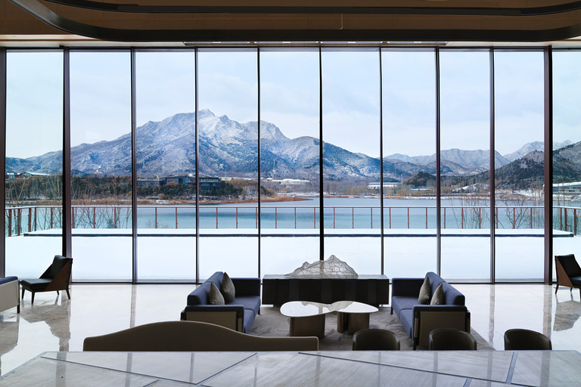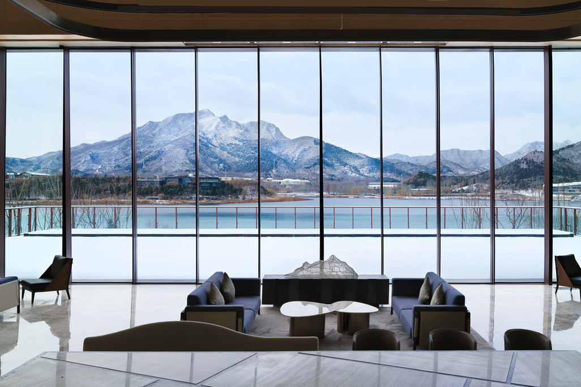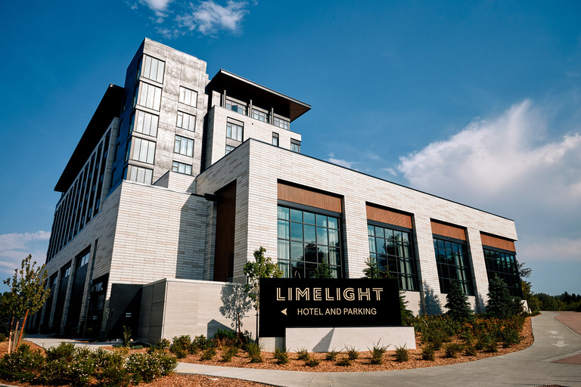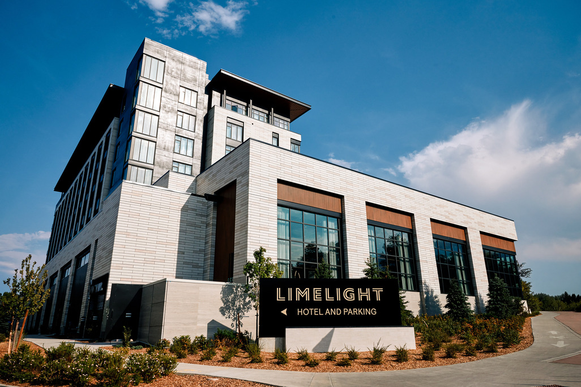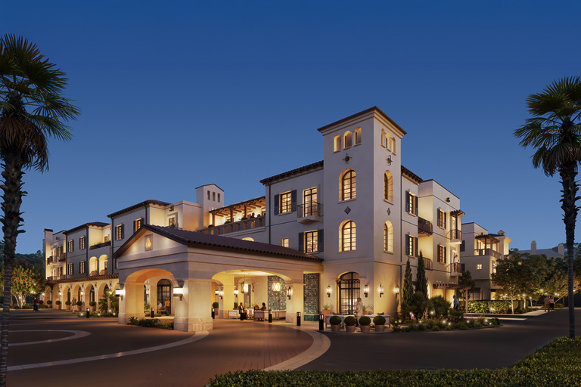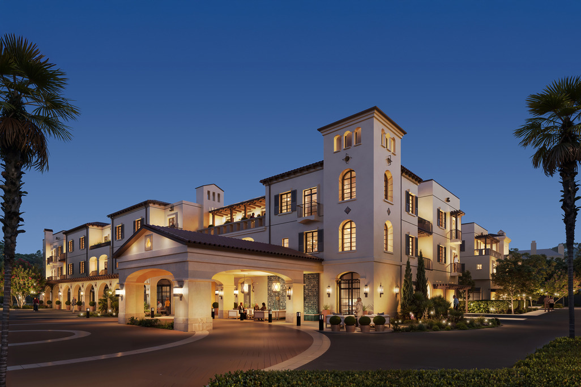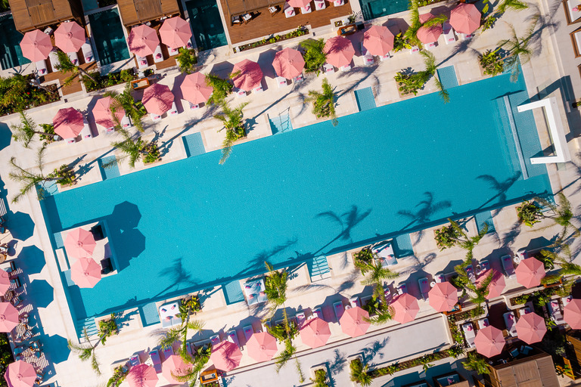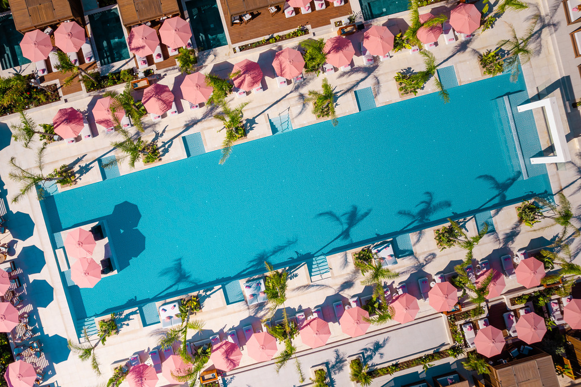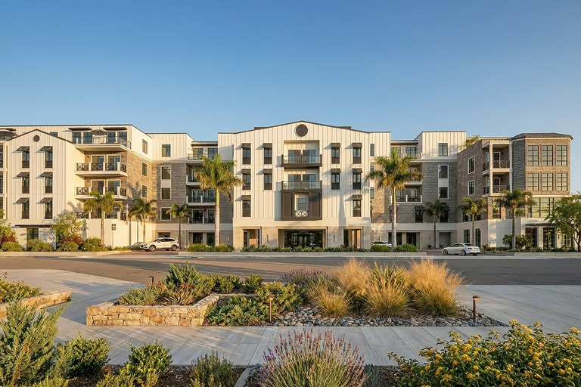
- North America
As Vietnam’s first fully integrated resort, Hoiana Resort & Golf is built upon a vision deeply rooted in heritage.
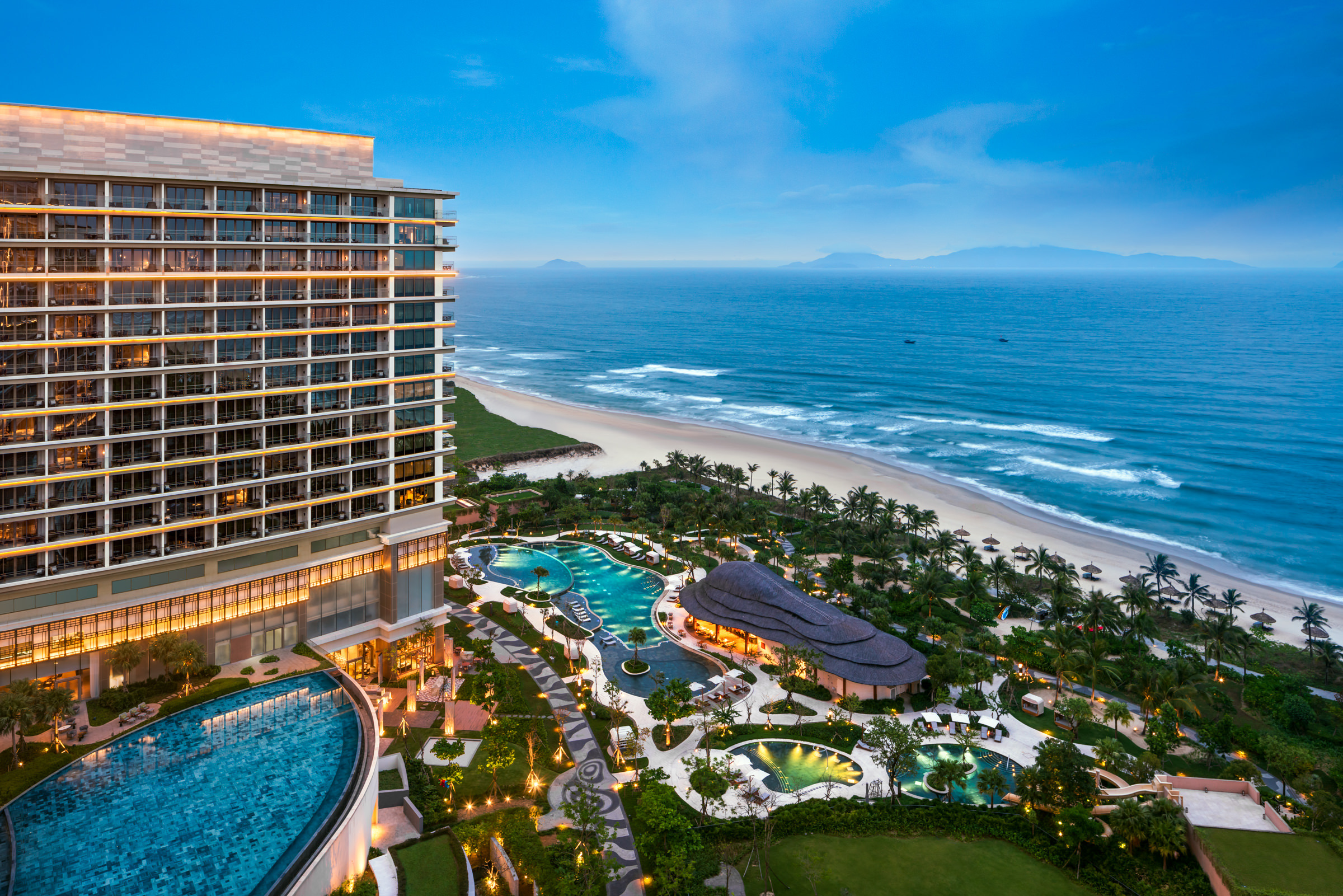
Quang Nam Province, Vietnam
900+ Ha total master-planned area
Architecture, Landscape Architecture, Master Planning
Situated along the pristine coastline south of Danang and Hoi An, with sweeping views of the Cham Islands and the East Sea, Hoiana Resort & Golf represents a rare opportunity to redefine luxury and integrated resort development in Vietnam. As the first fully integrated resort in the country, the project’s scope is visionary in scale and ambition, bringing together world-class hospitality, entertainment, retail, golf, and cultural experiences.
The site’s proximity to the UNESCO-listed Hoi An Ancient Town offered the chance to design a destination that honors Vietnam’s rich cultural legacy while welcoming the future. Despite the challenges of a flat, open beachfront site, the project seamlessly integrates four world-class hotels, a premier casino, versatile event venues, and a sophisticated double-level back-of-house, all positioned above ground. Complex circulation requirements, multiple guest arrival levels, and beachfront connectivity necessitated a sophisticated, multidimensional approach.
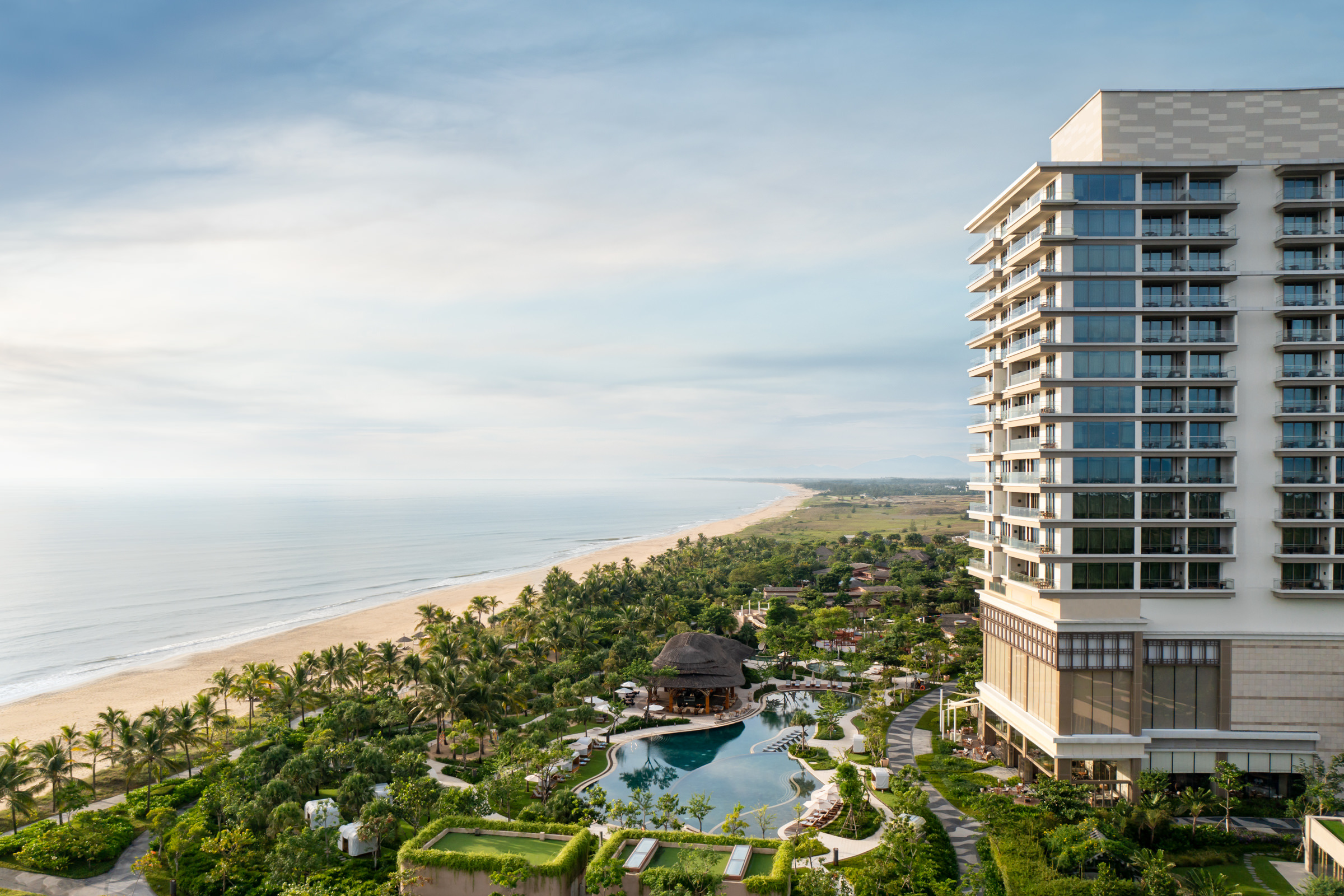
This integrated environment shaped a resort journey of curated arrival moments, distinct outdoor experiences, lush landscape transitions, and a carefully orchestrated rhythm between land and sea.
Rooted in the soul of Hoi An and inspired by the natural rhythms of wind, waves, and sand, the design of Hoiana brings together landscape, architecture, and planning into a cohesive whole. The master plan was developed with a clear vision: to deliver a destination that is as rich in cultural expression as it is seamless in operation.
The architectural language of the main resort buildings is defined by a clean, contemporary aesthetic enriched with the warmth of natural materials, nuanced Vietnamese cultural references, and lush tropical landscaping. In contrast, the collection of free-standing restaurants and recreational pavilions closer to the shoreline express their own distinct identities, introducing variety and intrigue to the guest experience.
The spatial composition of the resort draws inspiration from the estuarine landscapes where rivers merge with the sea—a metaphor brought to life through a canvas of fragmented landforms and gently tiered terraces shaped by sinuous waterways. This interplay of land and water culminates at the coastline, echoing the poetic spectacle of Hoi An’s floating lanterns and celebrating the cultural rhythm of local life.
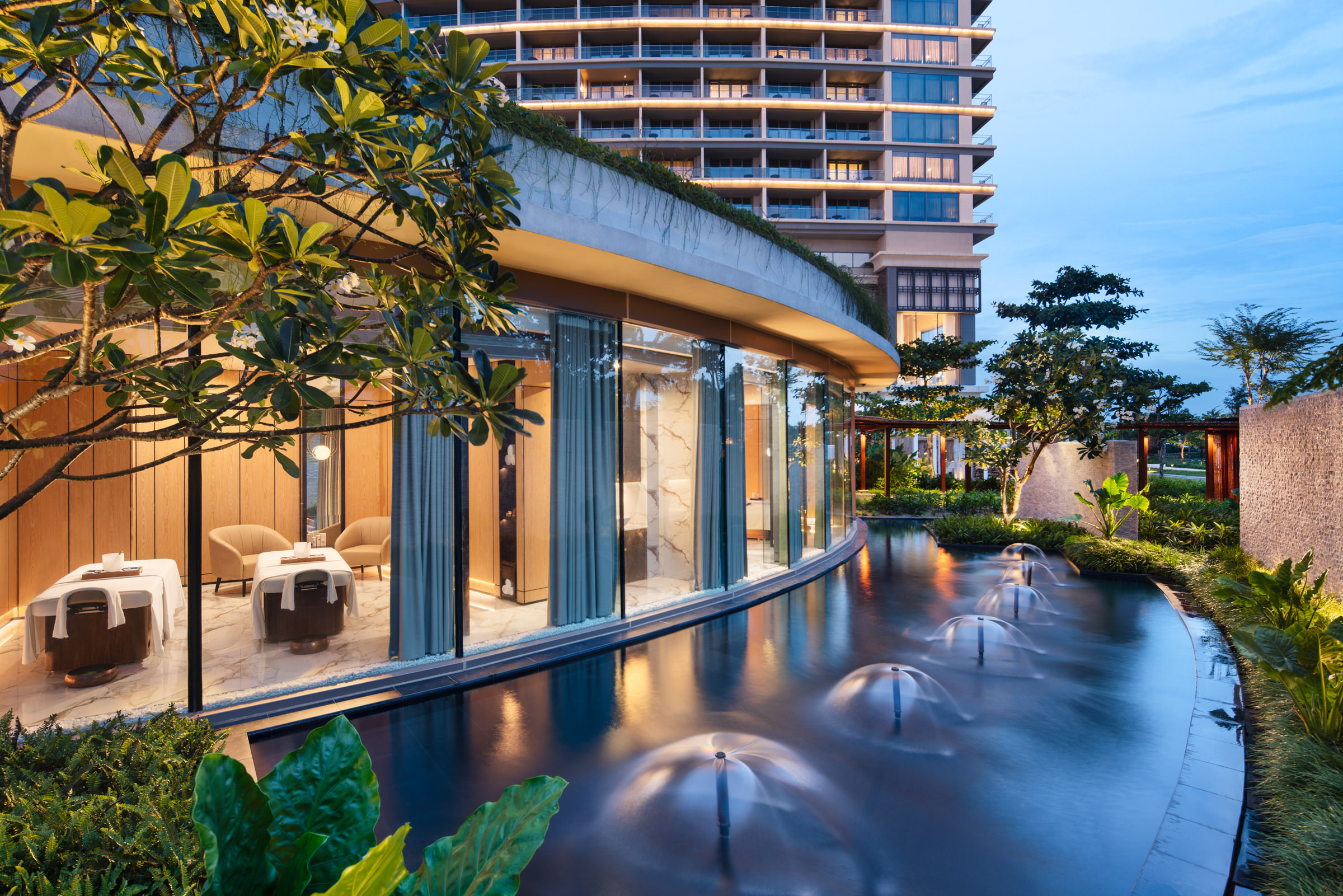
Arrival at Hoiana Resort & Golf is designed as an experiential journey through this layered narrative. Guests are guided along a meandering driveway, framed by cascading terraces and tranquil water features, arriving at a lobby where a reflecting pool merges seamlessly with views of the ocean and the Cham Islands beyond—evoking the ethereal beauty of a “Lantern Estuary.”
The northern arrival court of New World Hoiana Beach Resort welcomes guests into a contemporary beachfront sanctuary, anchored by a grand lobby with sweeping views of the resort’s lush pools and the stunning coastline along Hoiana’s four-kilometer stretch of pristine beach. The resort features 330 elegantly appointed rooms and suites, many with generous balconies that invite guests to immerse themselves in the natural beauty of the East Sea or the resort’s verdant gardens.
To the left of the lobby lies the reception and guest lounge, while to the right, a dedicated entry welcomes guests into one of Vietnam’s premier gaming and entertainment venues—an 8,900-square-meter entertainment venue with 4,600 square meters devoted to a high-roller experience on an exclusive upper level. A separate “High Rollers” guest wing is positioned to the south, offering a private arrival sequence that culminates in a grand lobby framing uninterrupted views of the sea and Cham Islands. This wing features elevated accommodations, starting at 70 square meters, with expansive balconies outfitted with oversized daybeds and suspended basket chairs. Larger suites offer private plunge pools and access to an exclusive rooftop pool and lounge. These all-suite balconies are articulated with lantern-inspired elements, softly illuminating the façade and enhancing the resort’s identity of refined luxury.
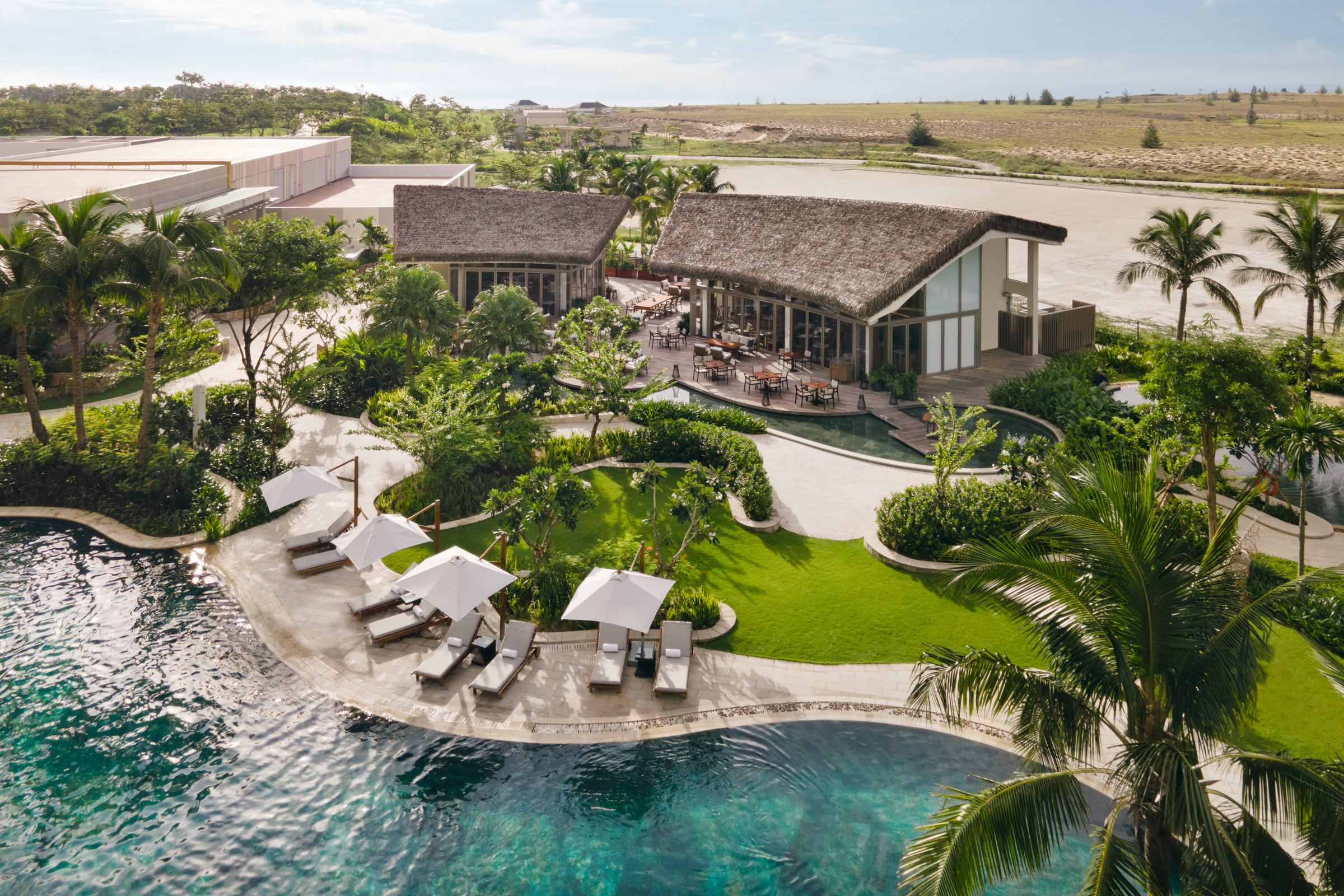
Other key features of the resort include a vibrant beach club that transitions from daytime leisure to nighttime entertainment, a comprehensive kids’ club with an adjacent water play zone, and a variety of specialty restaurants—each with its own character and culinary concept. The guest experience is further enriched by social banquet facilities, wellness and fitness centers, outdoor recreation zones, beach and water sports, and oversized swimming pools that weave throughout the resort, reinforcing the dynamic interplay between nature, culture, and design.
Landscape was conceived as both art and infrastructure. Drawing inspiration from coastal landforms, the movement of water, and agricultural traditions, the landscape design celebrates the interaction between nature and culture. Pools curve and flow like sea currents; sand dunes planted with native coastal flora provide serene transitions between active and quiet zones. Distinct landscape “rooms”—from the active family pool with waterslides to the tranquil VIP and rooftop club pools—offer a diverse palette of guest experiences.
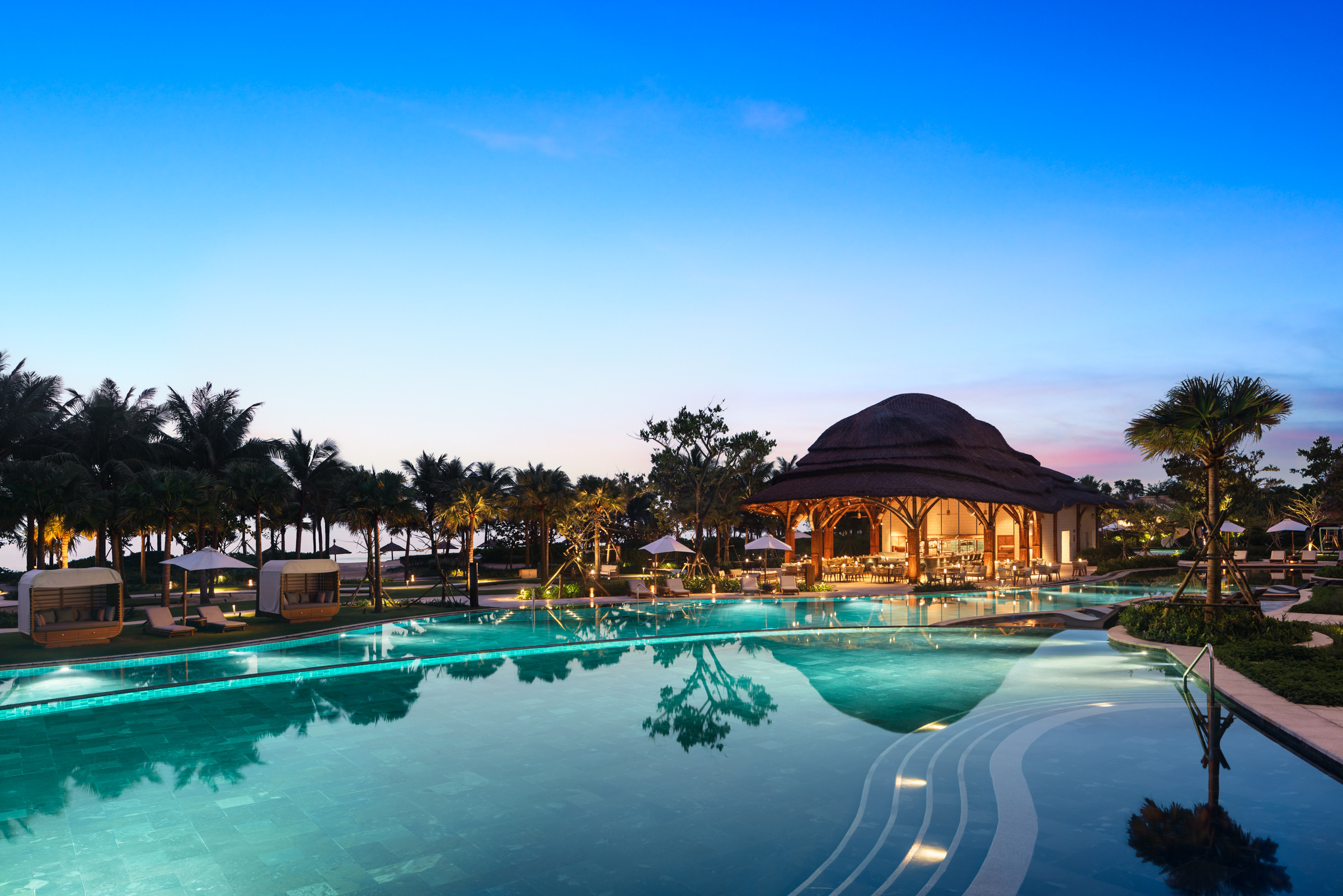
Planting palettes were curated to respond to the coastal environment, enhance biodiversity, and define character zones. The children’s play area and garden adjacent to the Kid’s Club blend natural aesthetics with learning and interaction. The Beach Club takes on the spirit of a vibrant food village—an immersive sensory experience beside the ocean. Meanwhile, the event lawn and spa gardens offer serenity, ceremony, and exclusivity, with organic forms that promote privacy and contemplation.
Circulation and connections across the resort—from the elevated lobbies and back-of-house zones to the beachfront amenities—were solved with a series of carefully designed transitions, ensuring intuitive movement and operational efficiency across complex vertical and horizontal layers.
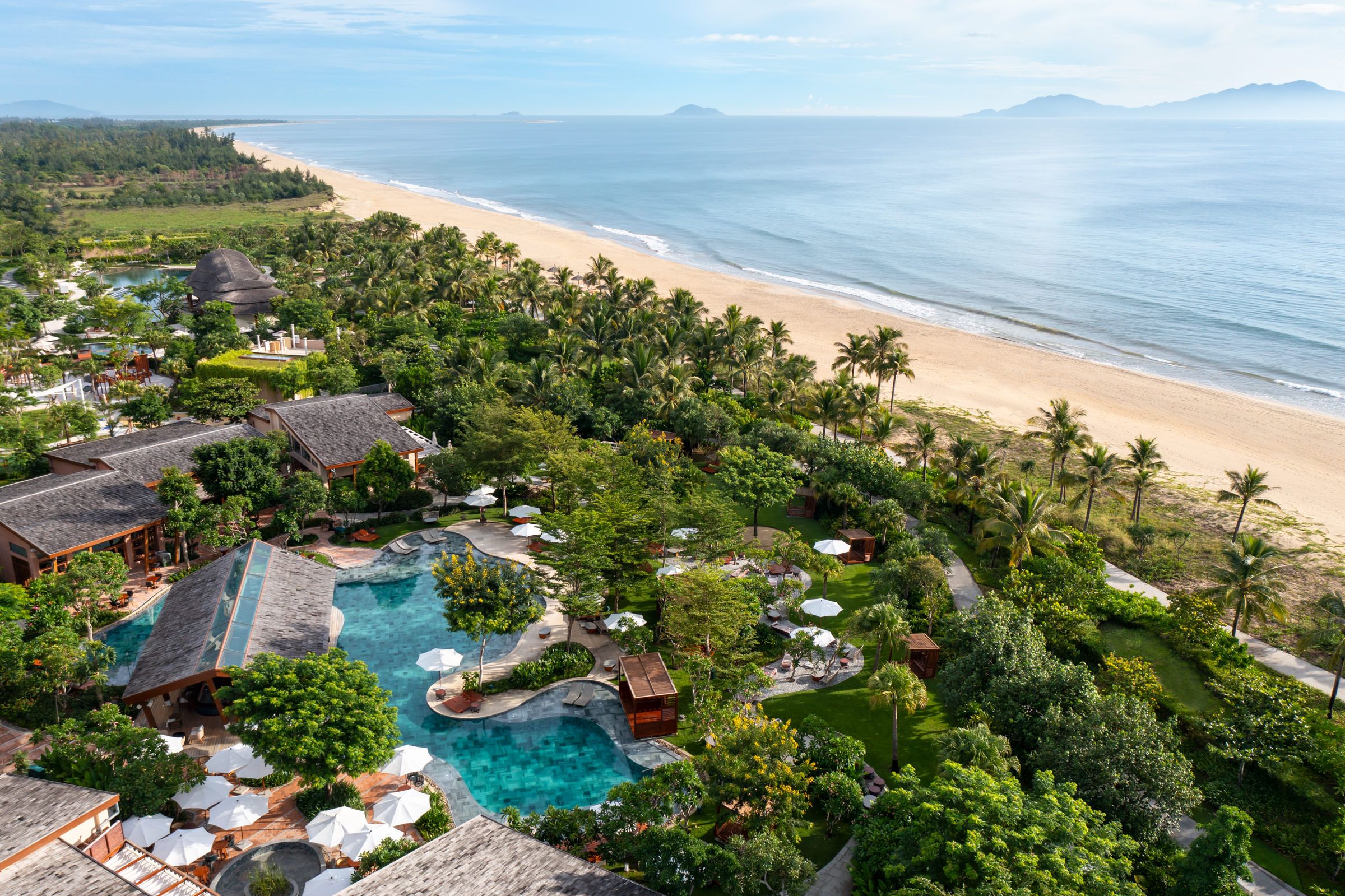
Hoiana Resort & Golf is more than a destination—it is a catalyst for progress. Designed and built as a model of responsible development, it balances economic ambition with cultural stewardship and community impact.
As the first fully integrated resort in Vietnam, Hoiana Resort & Golf has set a new standard in destination creation. The property elevates Vietnam’s luxury hospitality offering while supporting local livelihoods and regional development. Through Hoiana Cares, the resort invests in education, sports, and health initiatives, embedding long-term value into the community fabric.
The result is a resort that invites discovery at every turn—where diverse experiences unfold across land and sea, where every pool, garden, and pathway tells a story, and where the spirit of place is honored through every design decision.
Hoiana Resort & Golf is not just a place to stay—it is a legacy in the making.
Singapore Landscape Architecture Awards 2025 – Hotel & Resort Merit Prize
More Projects

