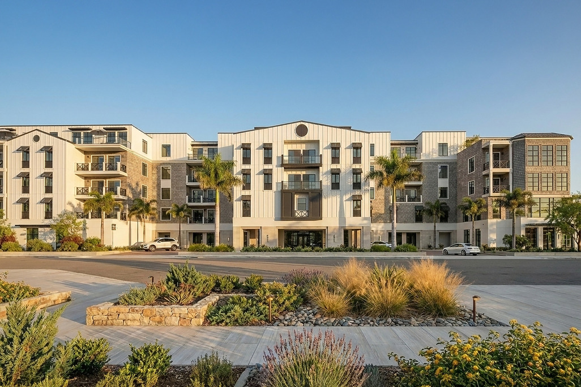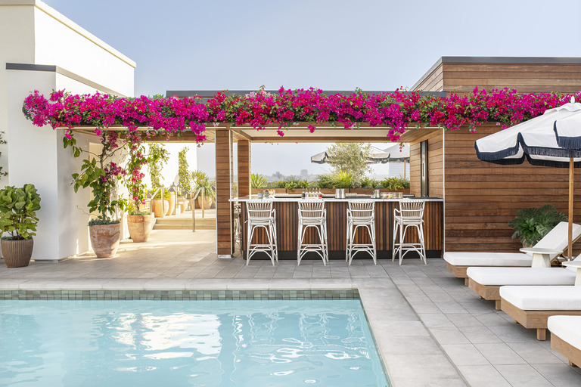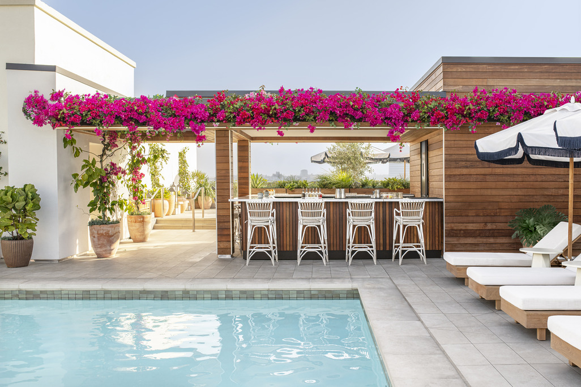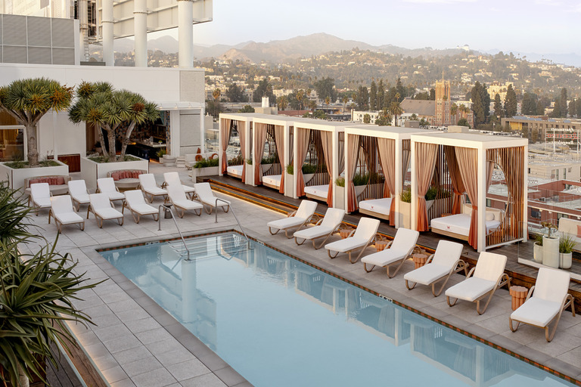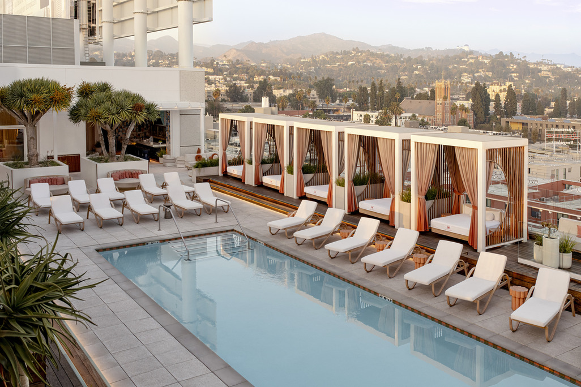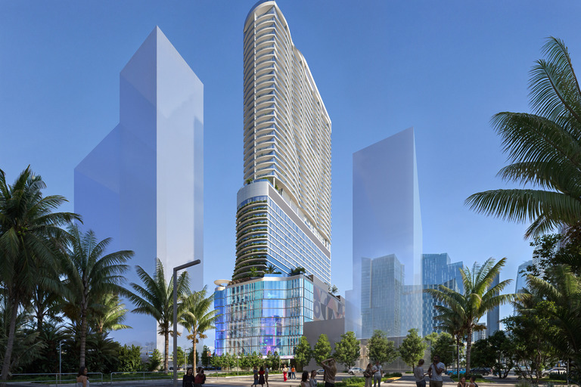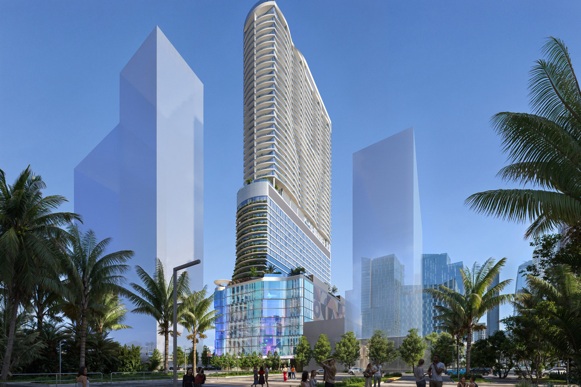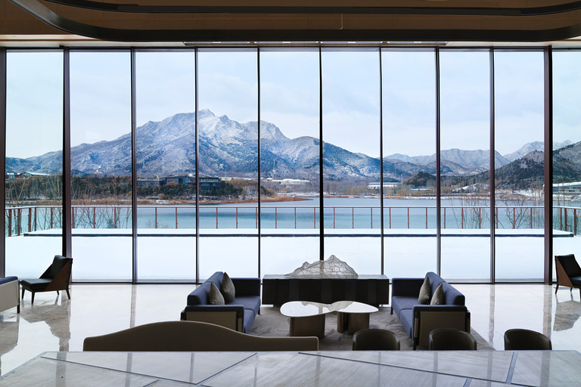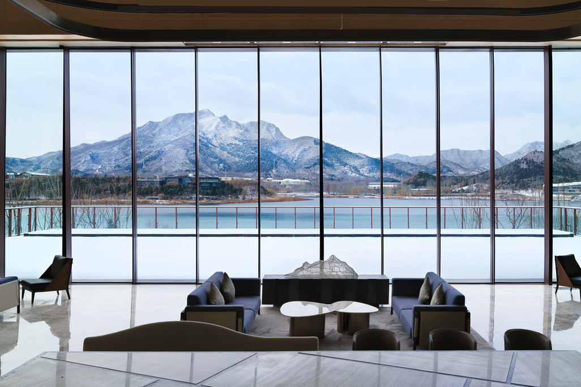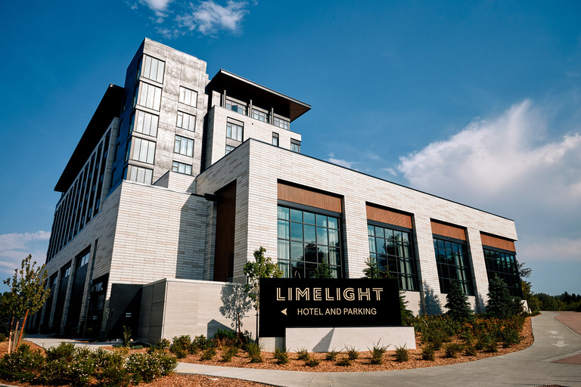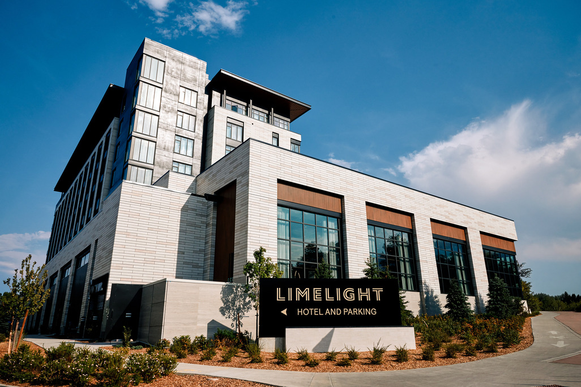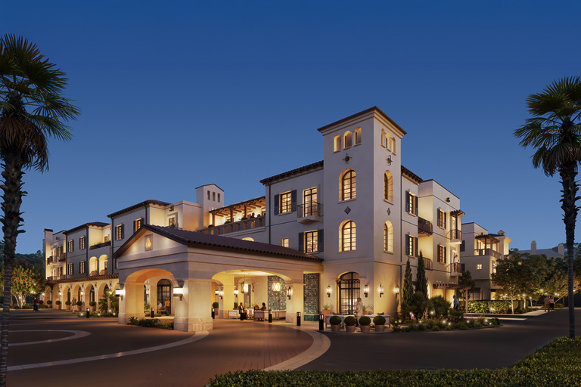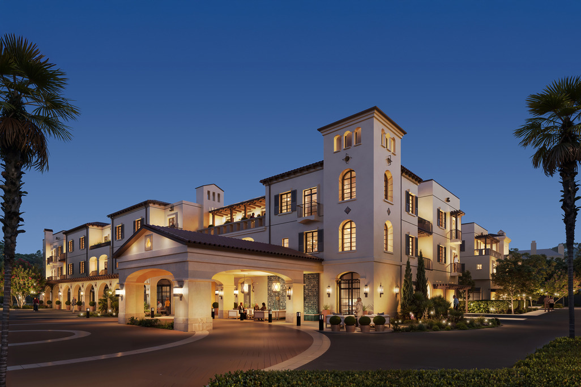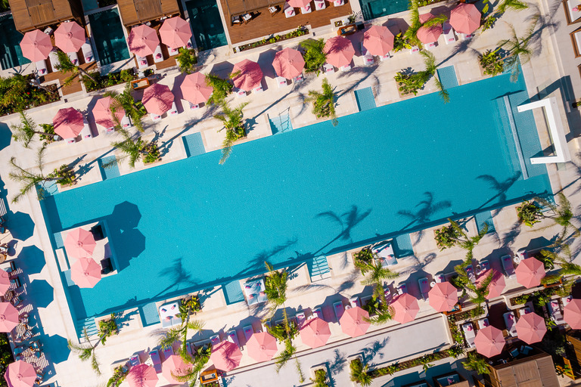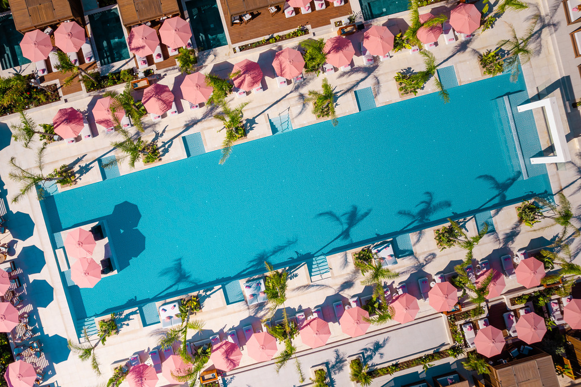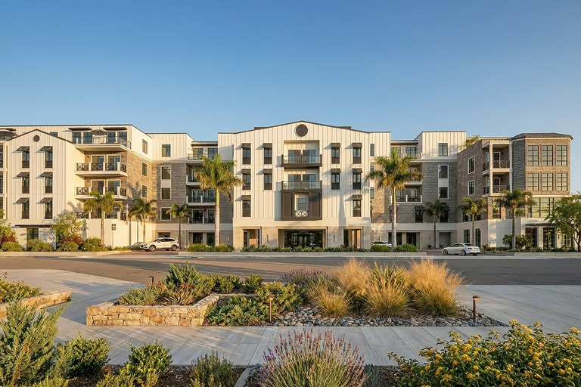
- North America
Through thoughtful design and creative problem-solving, Bally’s Kansas City High Limit Gaming Room delivers a truly elevated experience, setting a new standard for high-stakes gaming in the region.
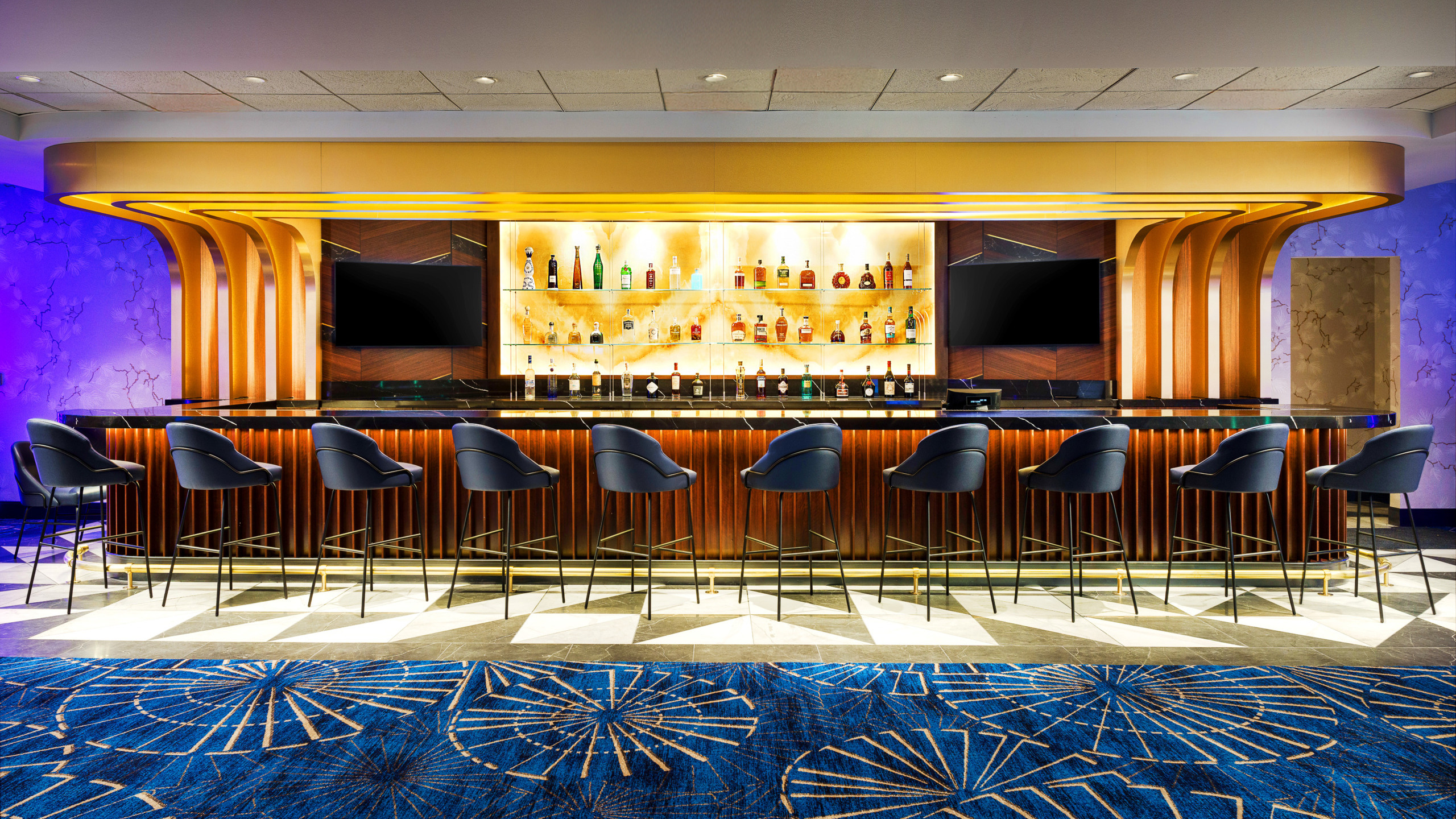
Kansas City, Missouri, The Americas
3,352 sq. ft.
Architecture
Bally’s Kansas City Casino has redefined its gaming experience with the transformation of its former buffet area into an exclusive High Limit gaming destination. Designed to cater to VIP and High Limit players, this newly created space introduces a level of luxury and exclusivity not previously available at the property. Featuring a curated selection of High Limit table games and slot machines, the space was envisioned as a premier destination that elevates the casino’s offerings while seamlessly integrating into its existing gaming floor.
The design was driven by Bally’s commitment to creating an unapologetic, fearless, and bold guest experience. Every detail of the High Limit gaming room was meticulously crafted to provide a refined yet energetic atmosphere that blends exclusivity with excitement.
Meticulously crafted to provide a refined yet energetic atmosphere that blends exclusivity with excitement.
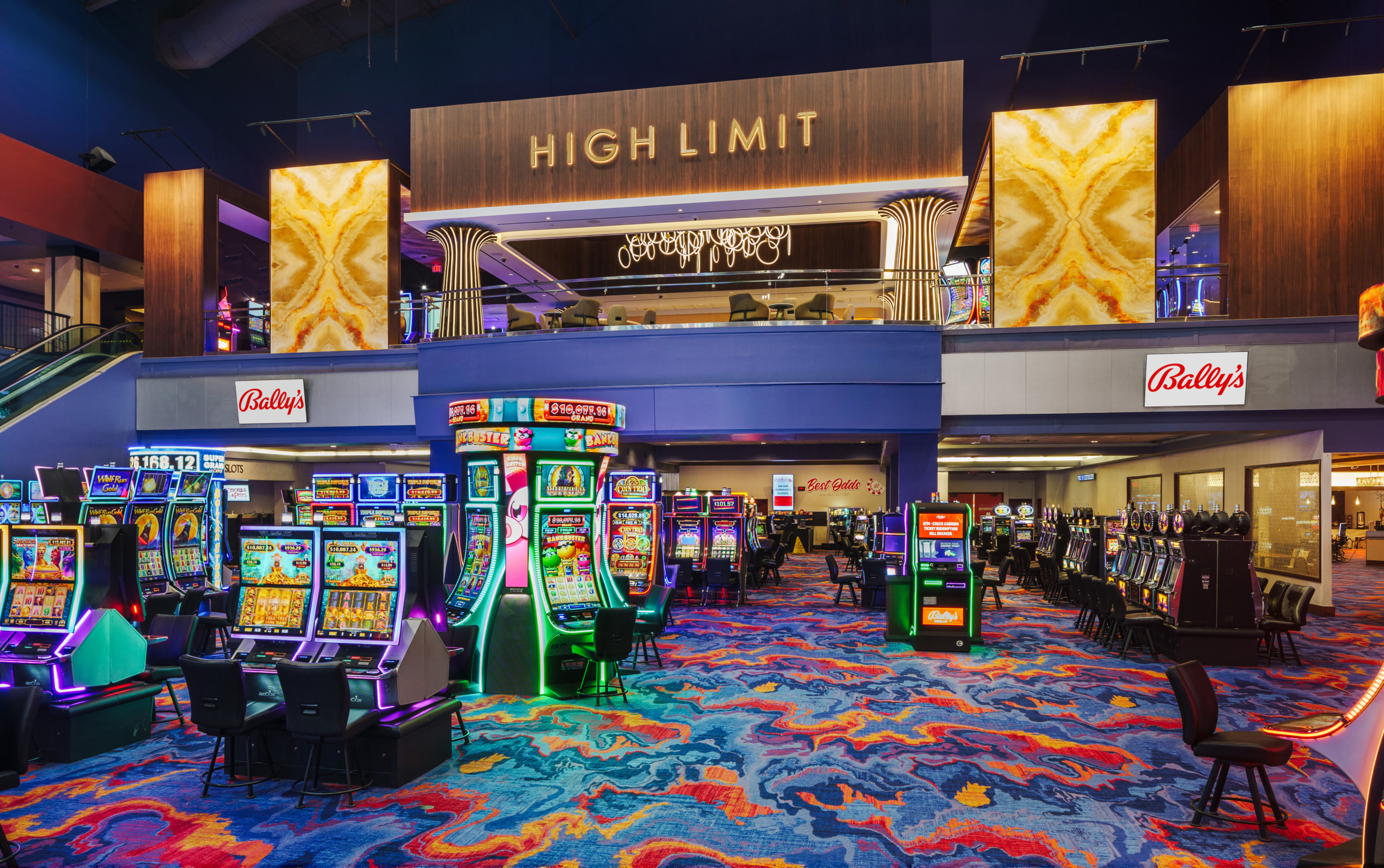
The mezzanine-level location offers a striking vantage point overlooking the main gaming floor, while the interior aesthetic is defined by a rich palette of warm woods, natural stone, and brass accents that exude sophistication. Custom-designed pendant lighting enhances the vaulted ceiling above the table game areas, adding a dramatic yet intimate ambiance. The space also includes a full-service private bar, dedicated restrooms, plush lounge seating, and a private VIP credit concierge room, all designed to deliver an unparalleled level of comfort and service.
The interior aesthetic is defined by a rich palette of warm woods, natural stone, and brass accents that exude sophistication.
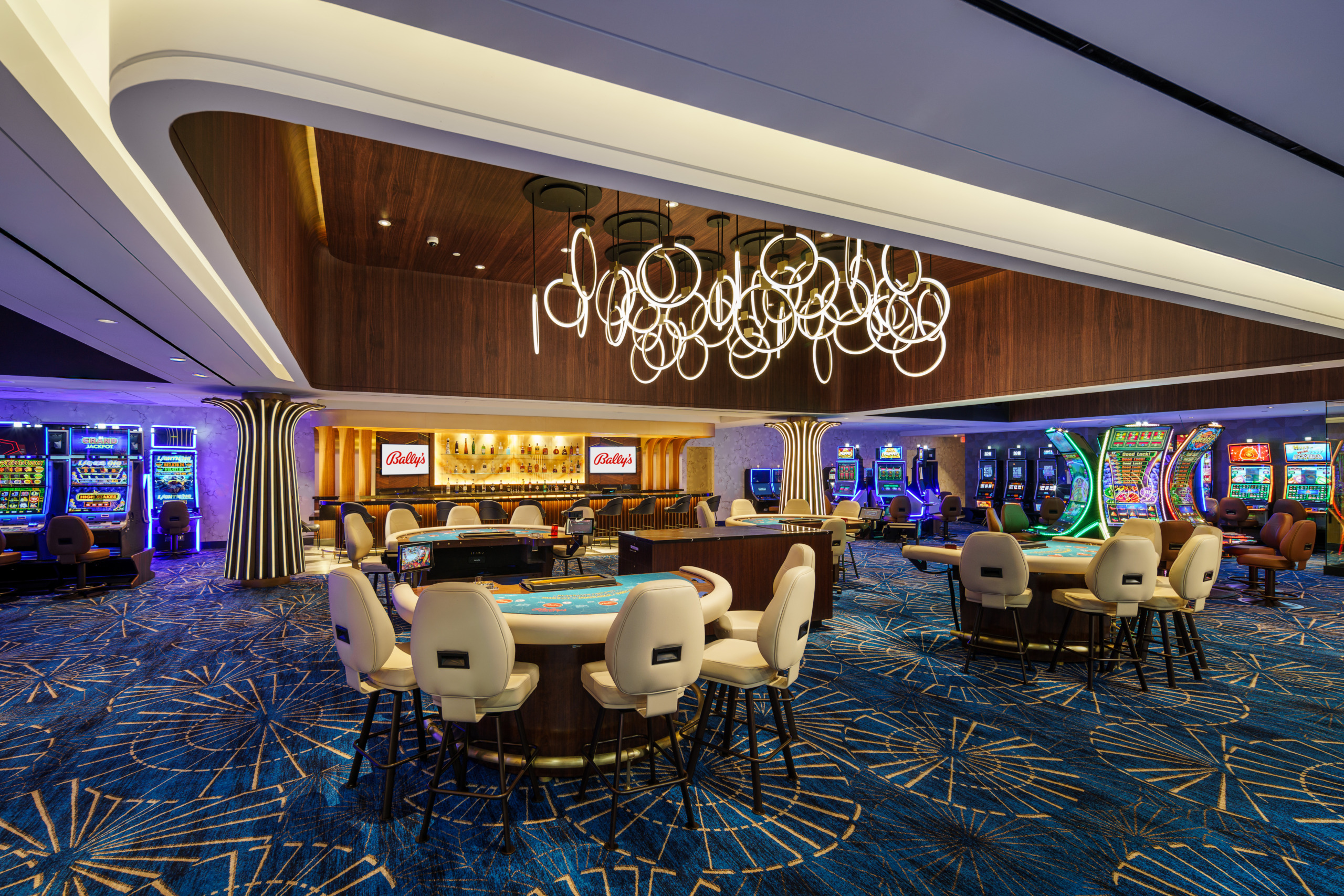
The project’s execution required overcoming several unique challenges. As the casino was originally constructed as a permanently docked floating riverboat, the design had to comply with maritime vessel codes and regulations. Close collaboration with the Missouri Gaming Commission was essential in navigating these requirements while ensuring the integrity of the design vision. Additionally, the mezzanine space presented a significant spatial challenge with its soaring 48-foot ceiling height.
To create a more inviting and comfortable environment, the design team strategically introduced varied ceiling heights, providing intimate zones that enhanced the gaming experience while accommodating essential lighting and surveillance needs. Another key aspect of the transformation was the adaptive reuse of the former buffet. Rather than a complete demolition, the design team decommissioned the buffet while preserving critical food service equipment to support ongoing property operations. The newly designed High Limit room was carefully partitioned to conceal the back-of-house kitchen area, seamlessly redefining the former dining space into a luxurious and exclusive gaming environment.
Varied ceiling heights provide intimate zones that enhanced the gaming experience while accommodating essential lighting and surveillance needs.
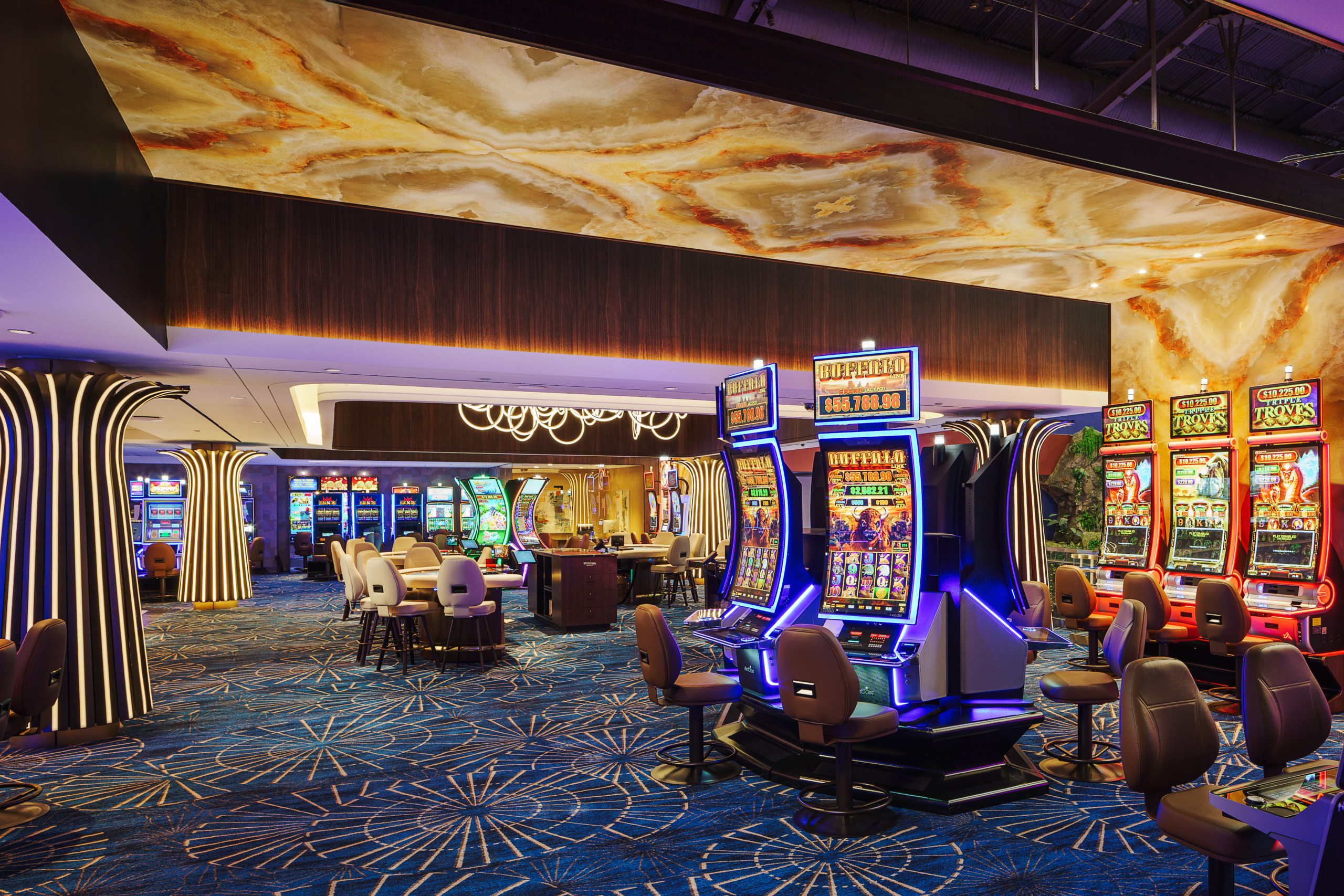
Enhancing offerings and reinforcing Bally’s brand identity as a bold and immersive gaming destination.
Through thoughtful design and creative problem-solving, Bally’s Kansas City High Limit Gaming Room delivers a truly elevated experience, setting a new standard for high-stakes gaming in the region. The result is a sophisticated yet dynamic space that not only enhances the space’s offerings but also reinforces Bally’s brand identity as a bold and immersive gaming destination.
“Partnering with WATG/SOSH in several recent projects, including Bally’s Kansas City High Limit, in past couple of years, has been successful experience for reasons of their ability to accommodate, understanding, work with the client to meet expectations and needs, the flow of talented design ideas and quick responsiveness through the design/decision process. For an owner/operator the ability to closely work with a responsive and highly creative team is essential. WATG/SOSH designers and engineers are always available and involved with contractors and suppliers in a collaborative manner to ensure the success of the project completion. Thank you for the professionalism, amazing talent and dedication…!!!” – Paul A. Carballosa, Corporate Vice President of Facilities, Bally’s
More Projects

