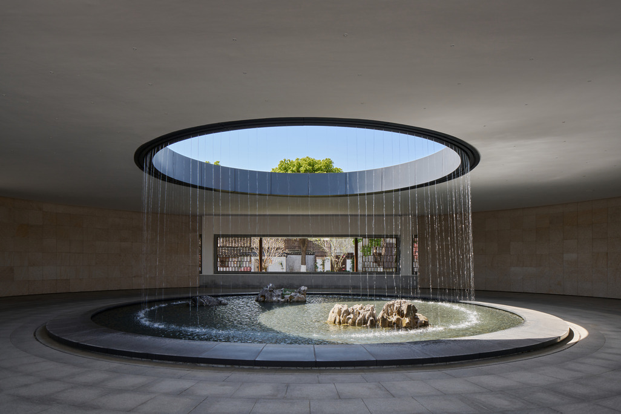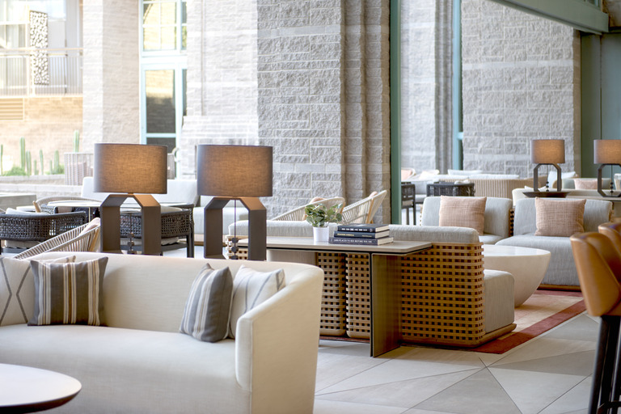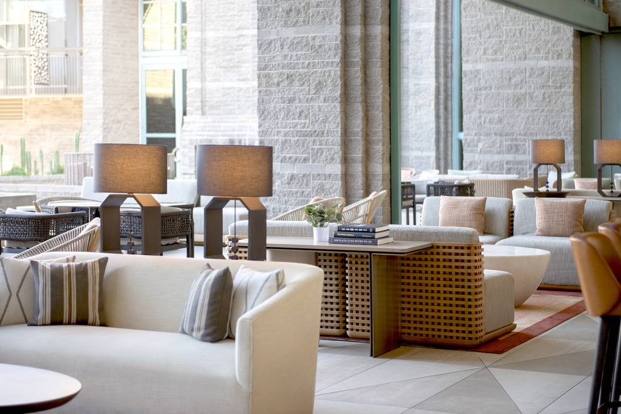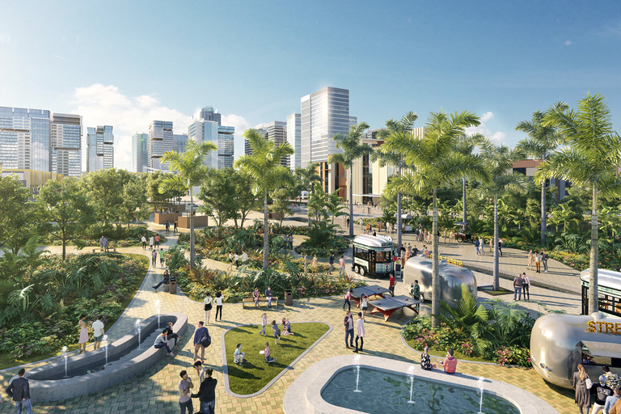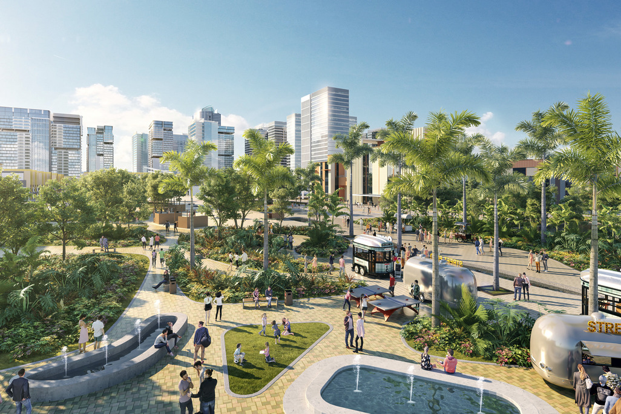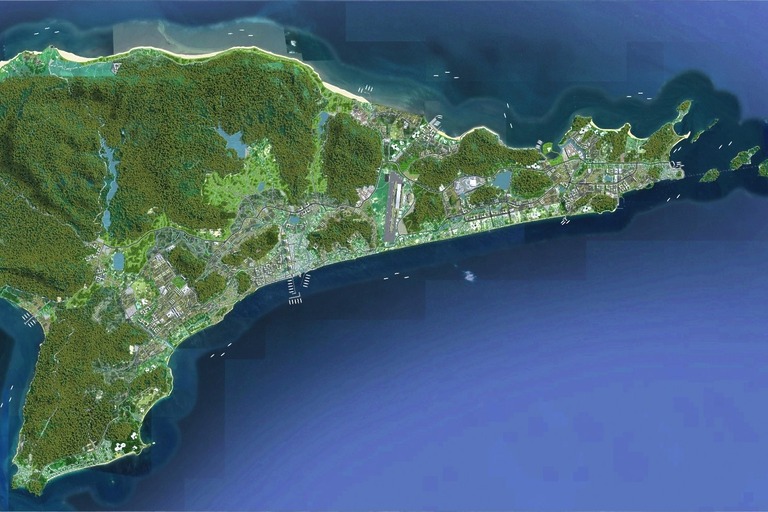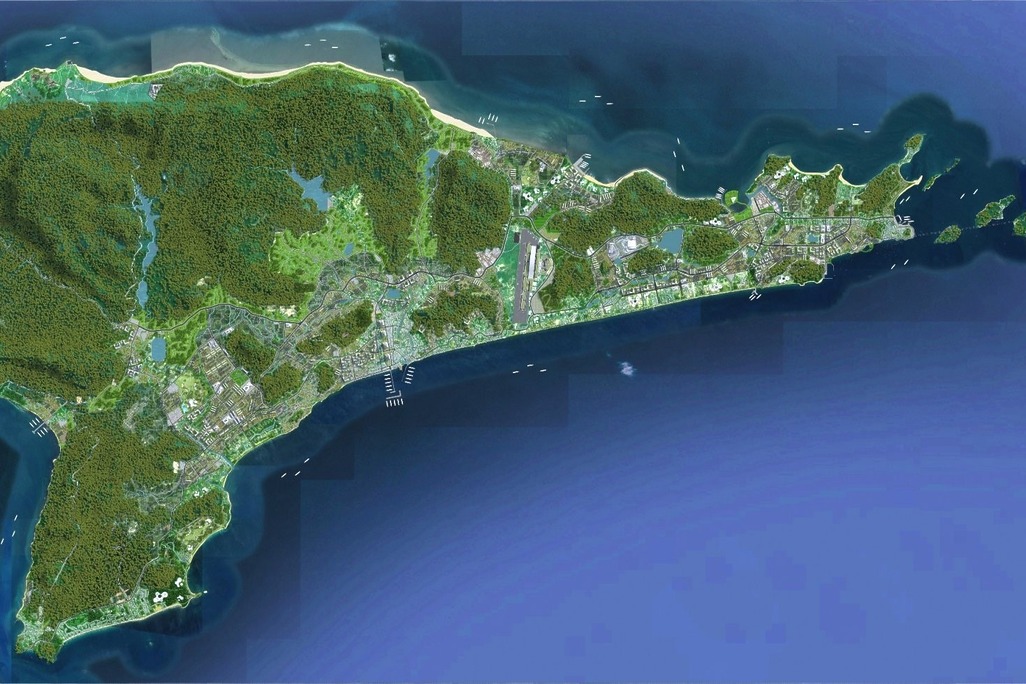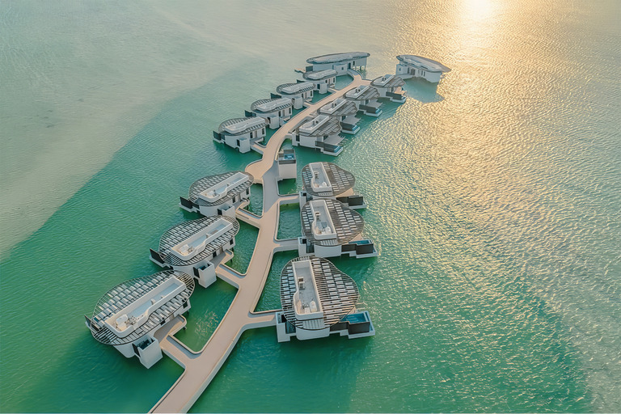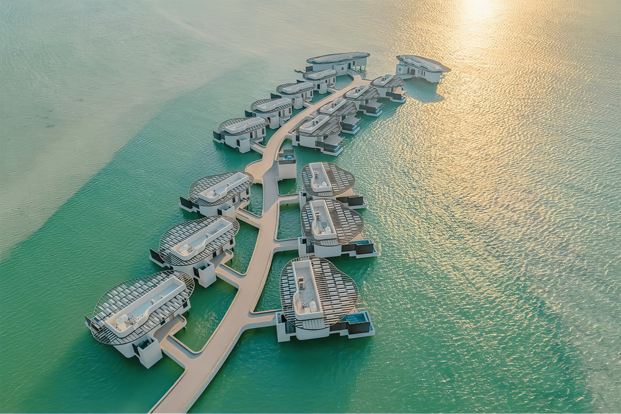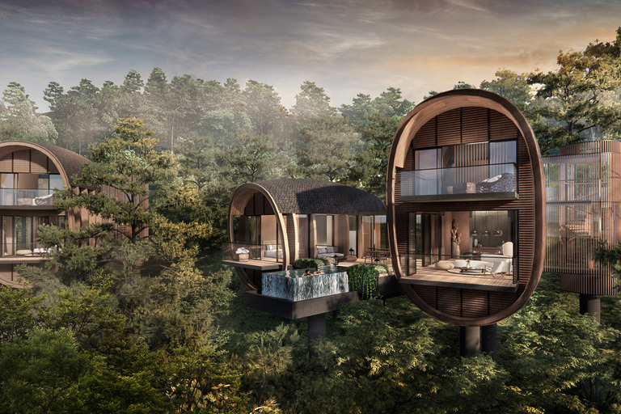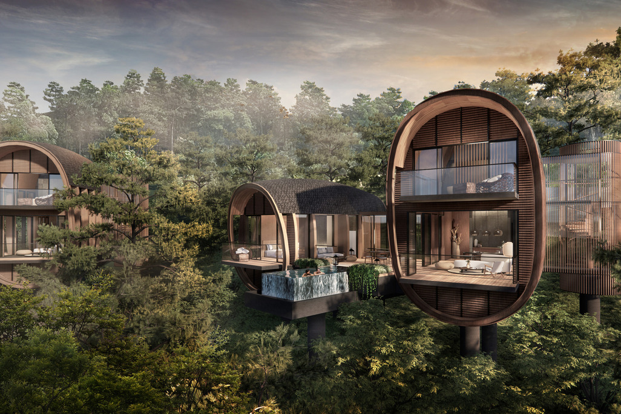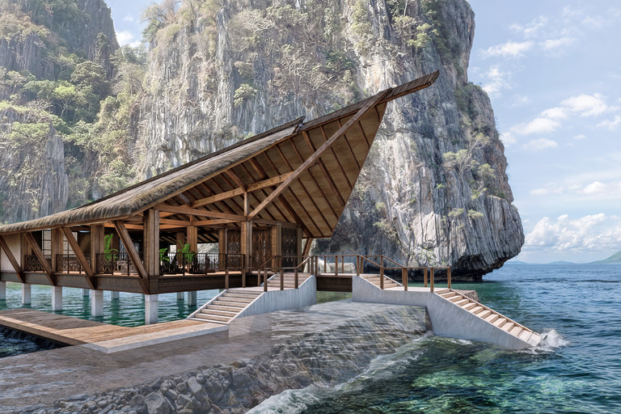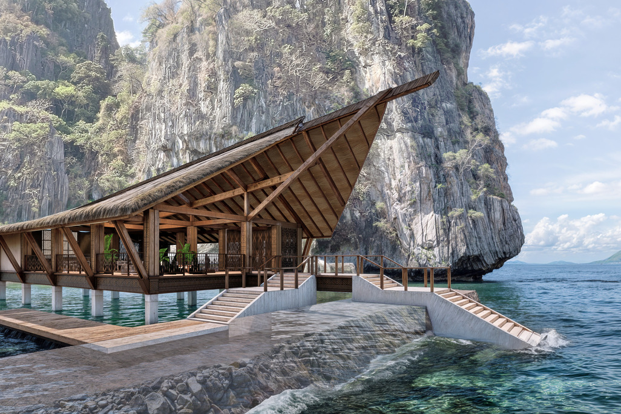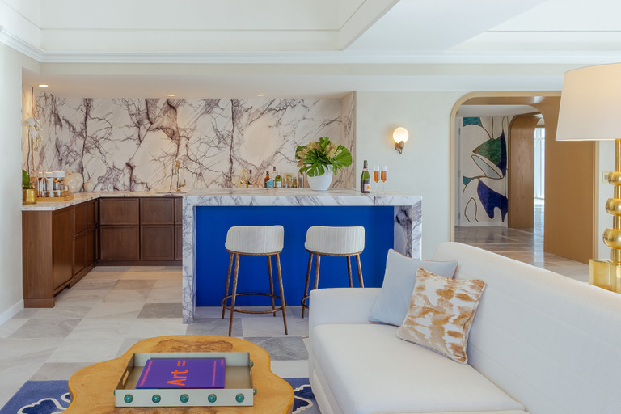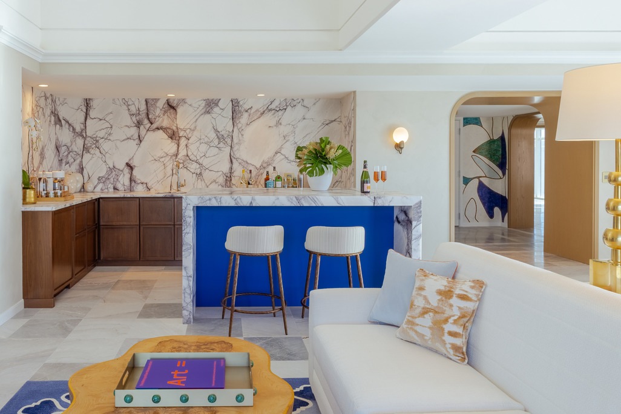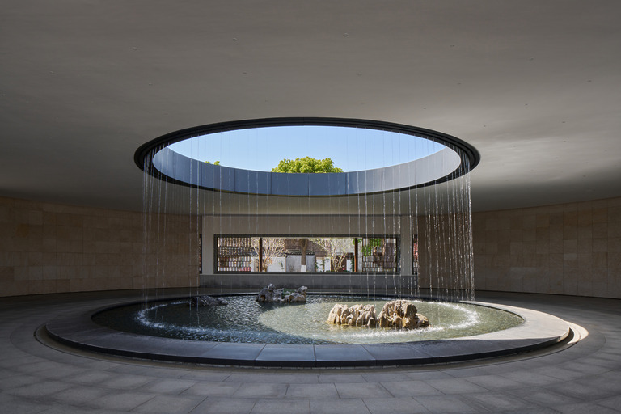
- China
A collaboration between our architecture and planning studios addressing the evolution of sustainable tourism in Bali with a contemporary architectural expression, while retaining cultural authenticity.
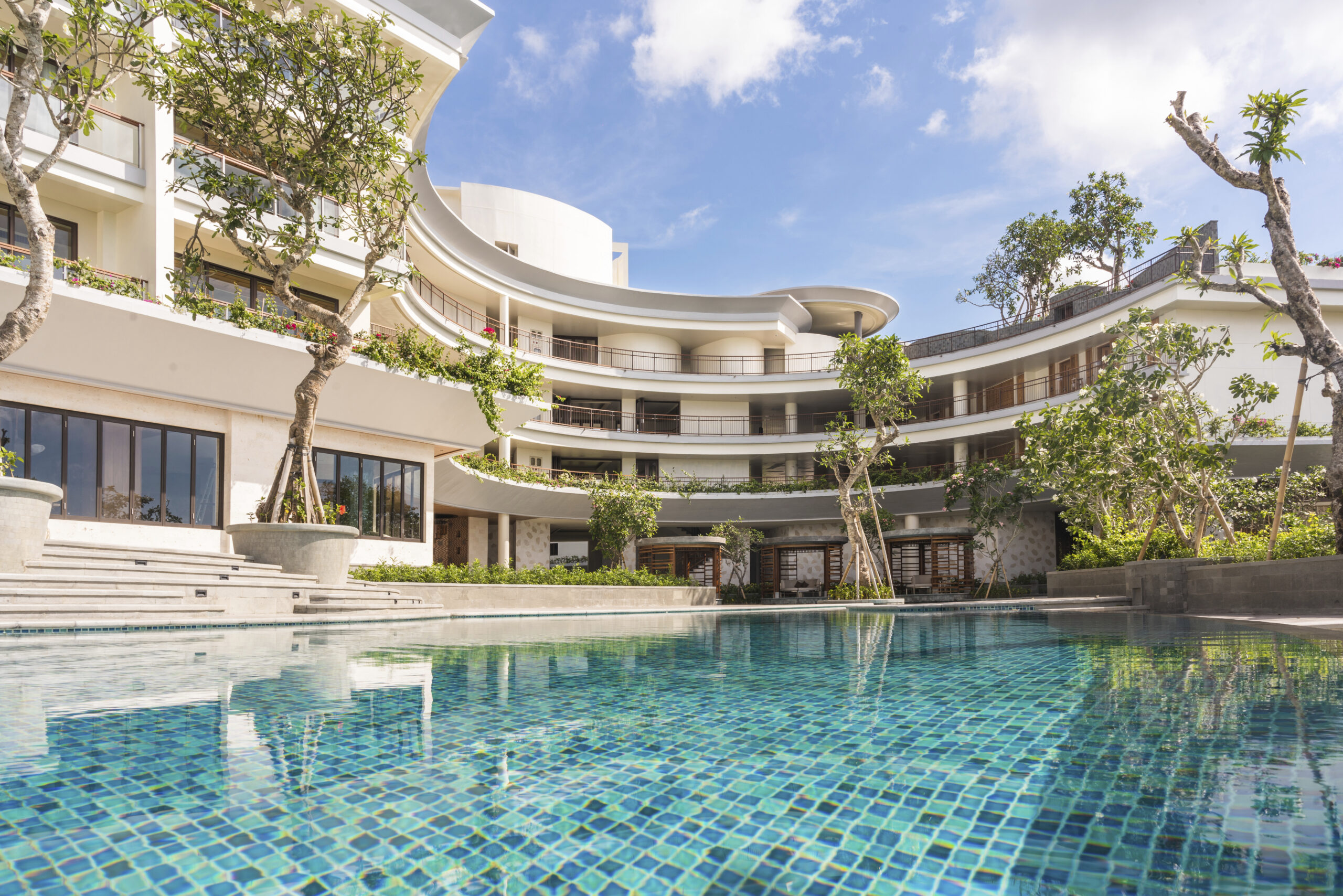
Jimbaran, Bali, Indonesia
Asia Pacific
205 keys
Architecture, Master Planning
AYANA Segara Bali is the latest property added to the expansive 90-hectare AYANA Estate, set along a 1.3-kilometer coastline cliff overlooking Jimbaran Bay.
With a vision to develop a new lifestyle hotel complementary to the existing adjacent AYANA and Rimba Resorts in the Jimbaran Beach region of Bali, AYANA Hospitality sought WATG’s expertise in creating a unique and vibrant destination comprising guest rooms, public spaces, all-day dining, a specialty restaurant, health and wellness club, indoor-outdoor pool, and bar. The goal was to create a contemporary architectural expression alongside a powerful sense of place and stand out from other resorts.
This marks WATG’s fifth collaboration with AYANA Hospitality, including the firms’ work together on the adjacent estate properties. There was a mutual motivation to create harmony between people and nature and to deliver exceptional hospitality experiences – “ayana” means “a place of refuge” in Sanskrit – the continued collaboration came naturally.
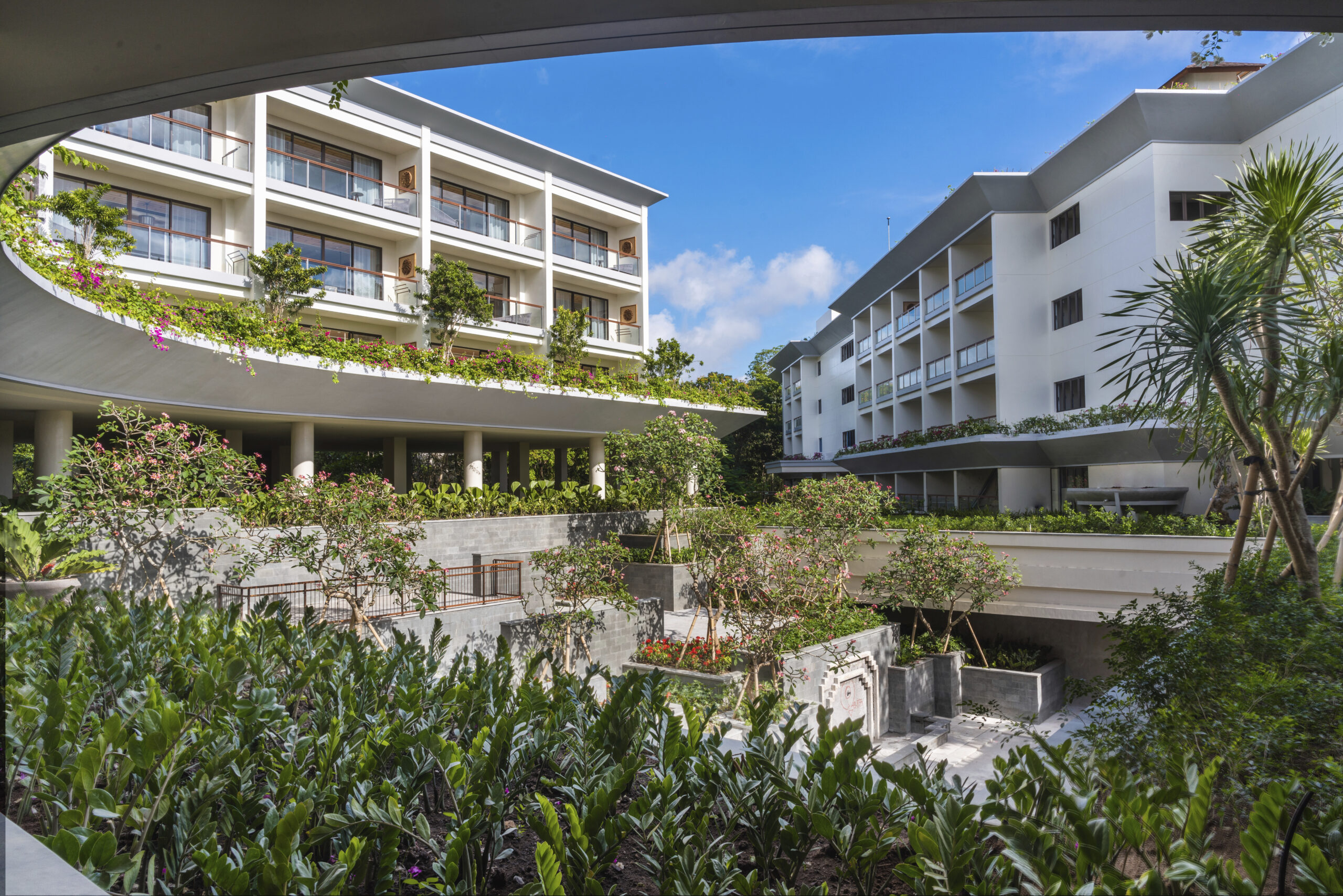
WATG’s fifth collaboration with AYANA Hospitality sought to elevate the strong demand of today’s traveler for sustainable tourism and cultural authenticity.
AYANA Segara Bali’s lush cliff-top location overlooking Jimbaran beach, where forest meets ocean, became the ideal setting for its expression of effortless luxury as well as the inspiration for WATG’s modern design, infused with art, culture, and nature.
The architectural form is inspired by the organic fluidity of Indonesia’s undulating paddy fields and leverages the site’s topography. While rectilinear buildings are common in Bali’s resorts, WATG’s approach gave them a literal twist, orienting the guest rooms in a non-traditional fashion around three circular courtyards that provide a sense of discovery as guests move through each space, and that maximizes the expansive panoramic views of Jimbaran Bay and the Indian Ocean as each building bends toward them.
The buildings are also elevated, with most public areas positioned on the lower levels and guest rooms above, again enabling the abundant sea views. A rooftop bar caps things off and offers guests the picture-perfect venue to unwind with Bali’s natural beauty as a backdrop.
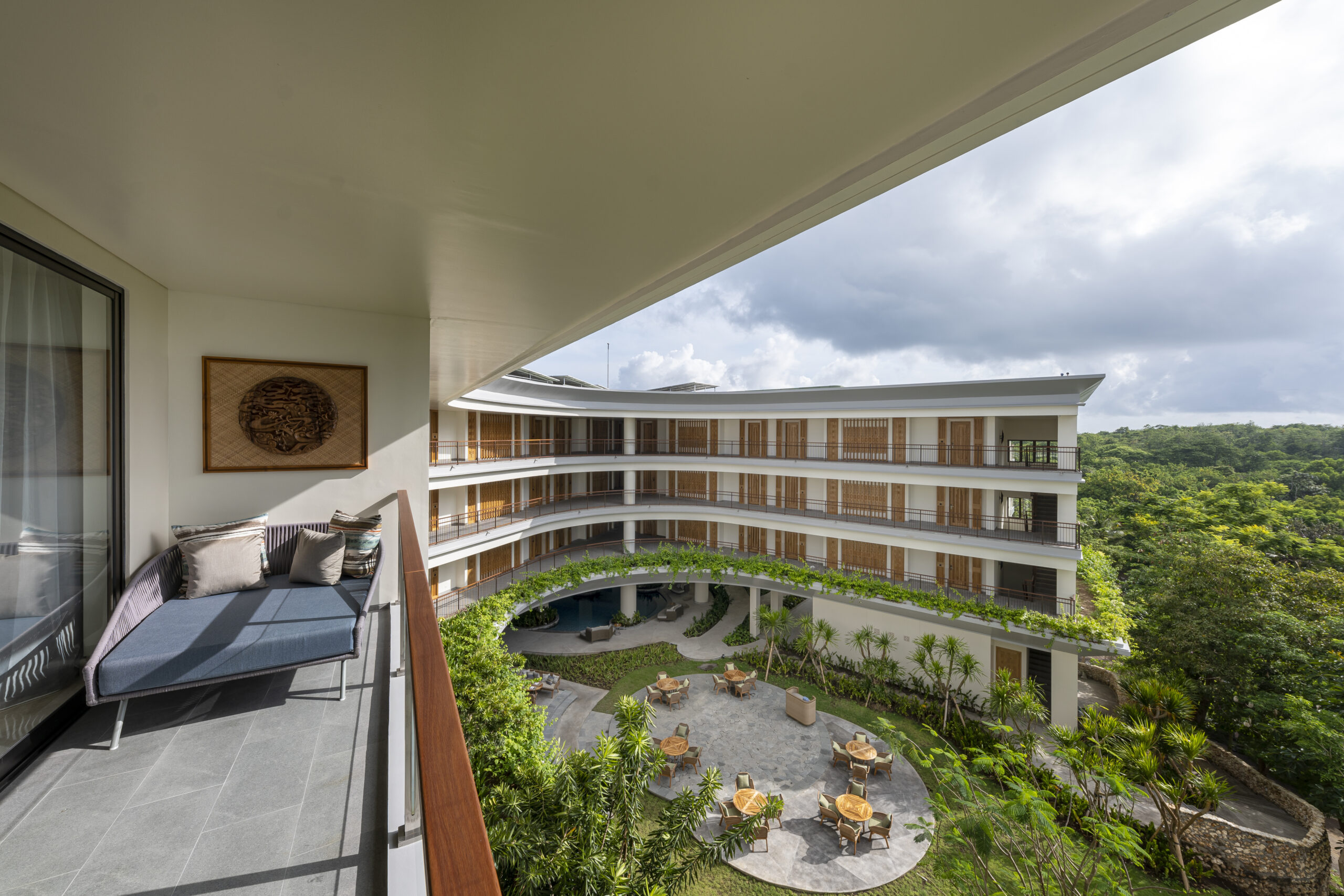
There was a mutual motivation to create harmony between people and nature and to deliver exceptional hospitality experiences.
A sense of place was created through textures, materials, ornamentation, and landscaping, which characterize each space while uncompromising on the overall contemporary spirit. Featuring locally sourced materials and lush native plants, the resort is designed to appeal to modern travelers’ demand for authenticity and respect for the land. With intentionality, it showcases the richness of the Jimbaran nature and landscape, while the architecture plays a supporting role.
Key features such as open-air corridors and floor-to-ceiling windows provide abundant natural light and air as they blur the lines between building and landscape. Indoor-outdoor spaces and multi-purpose facilities lay the foundation for amenities and services that cater to the wide variety of lifestyle choices and aspirations of multi-generational guests. Natural and abstract landscape features fill the spaces in between built forms, ensuring that they follow the thoughtfully curated journey.
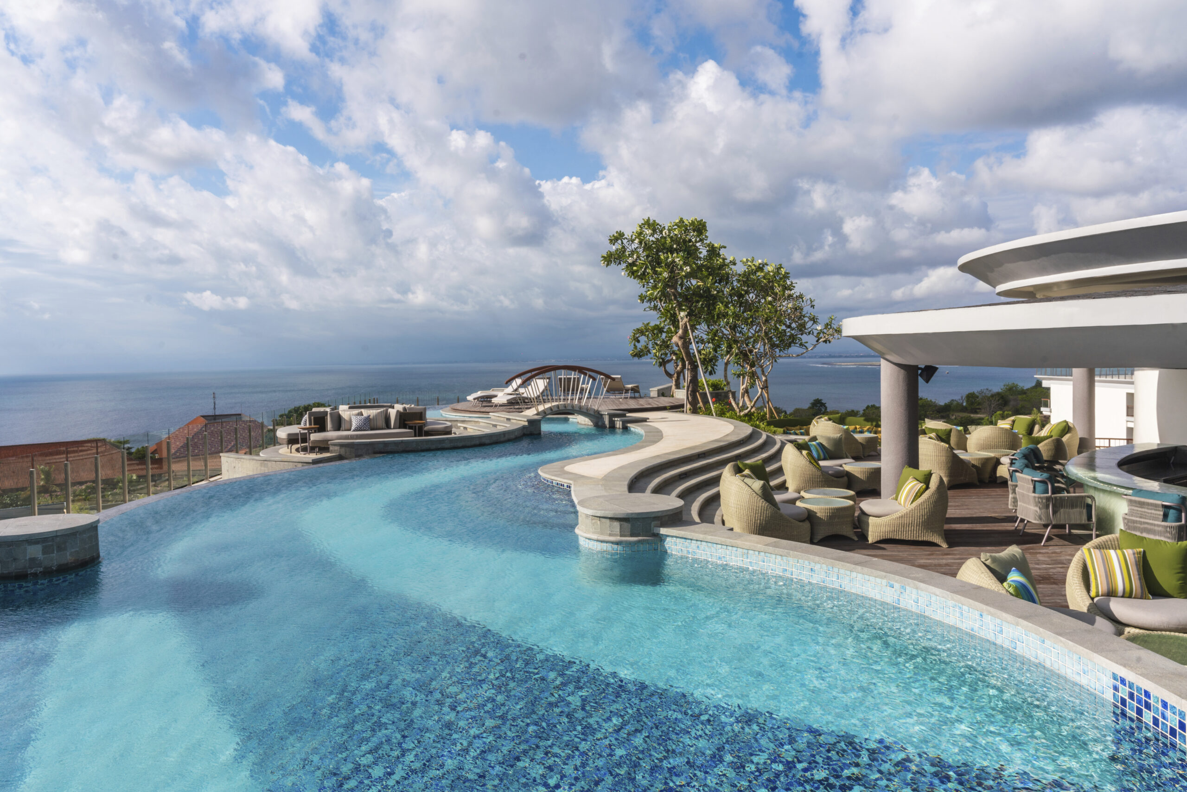
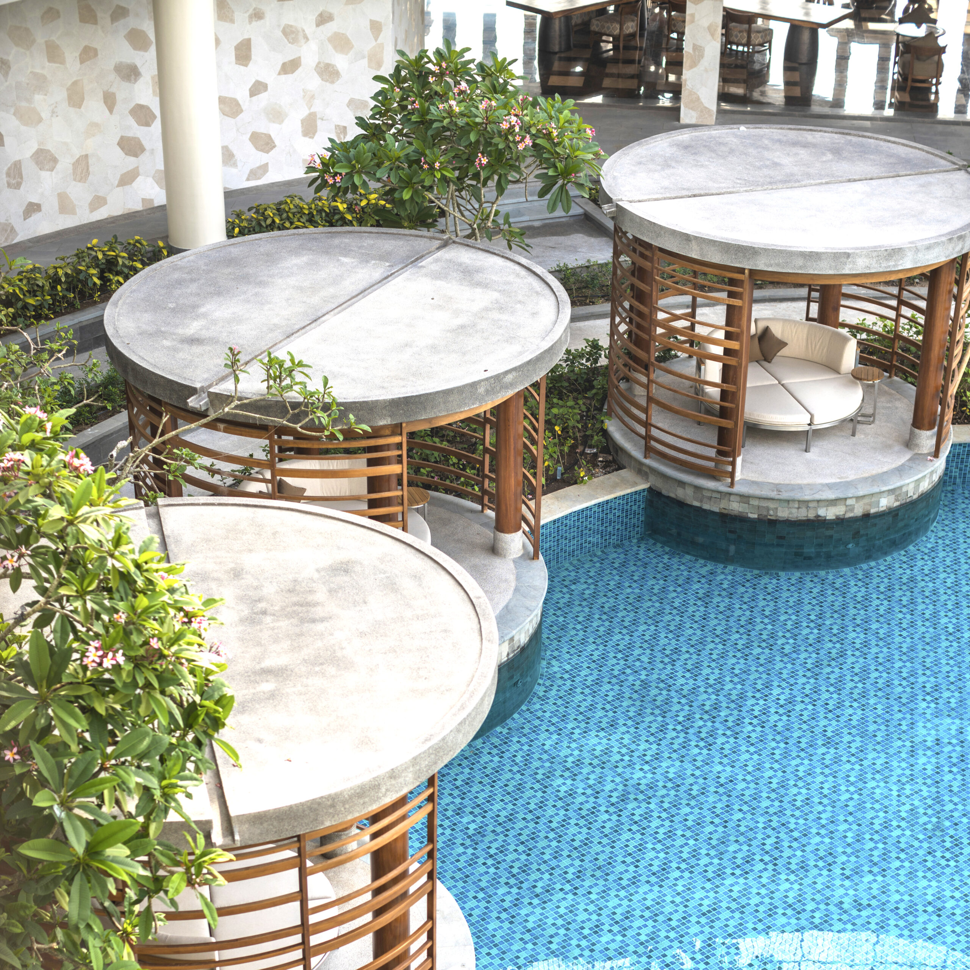
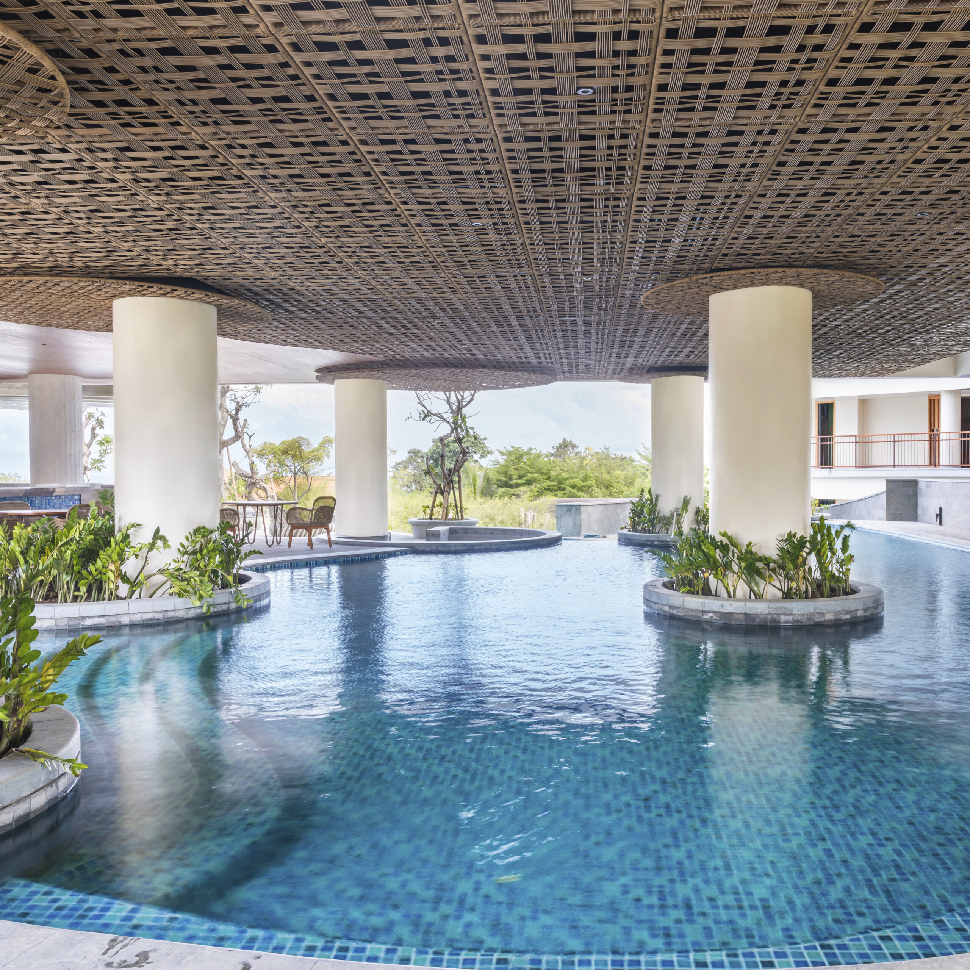
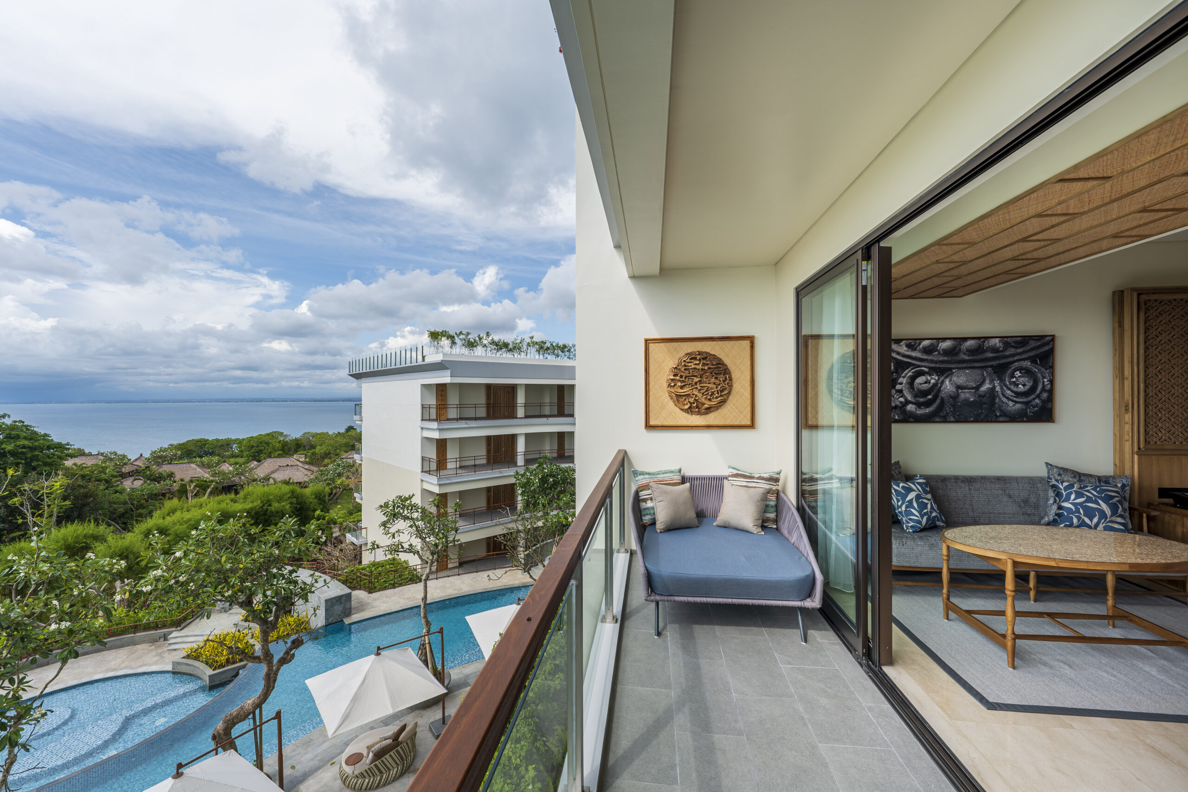
WATG has successfully reinterpreted Balinese tradition through a contemporary design lens, creating a hotel that has a welcoming familiarity yet feels fresh. As the design team behind the AYANA Komodo Resort – the first five-star resort on Indonesia’s Flores Island – the firm’s collaborative spirit with AYANA had long been established and laid the foundation for understanding the client’s standards and expectations.
AYANA’s own deep understanding of the market, their ideas for the new hotel’s programming, and their vision for the broader AYANA Estate in Bali brought tremendous clarity to the project. Guided by this clarity, WATG was empowered to remain focused on the highest caliber design solutions that not only deliver unique and memorable experiences to visitors and guests but also long-term value and ROI to the owner-operator client.
More Projects

