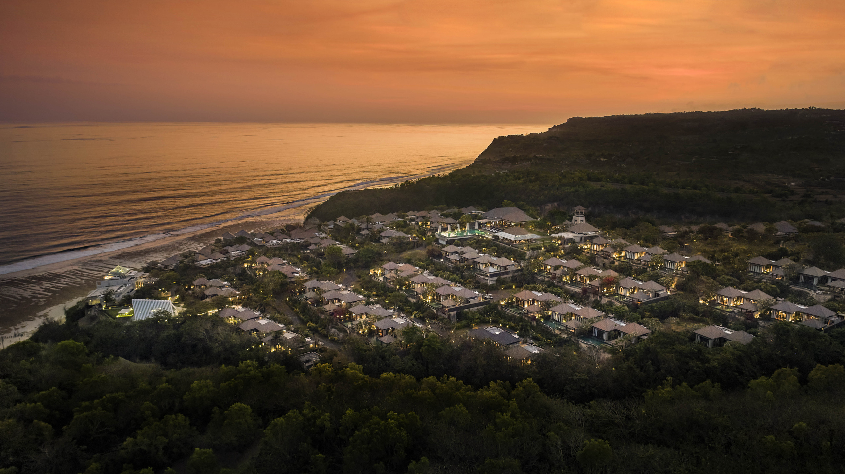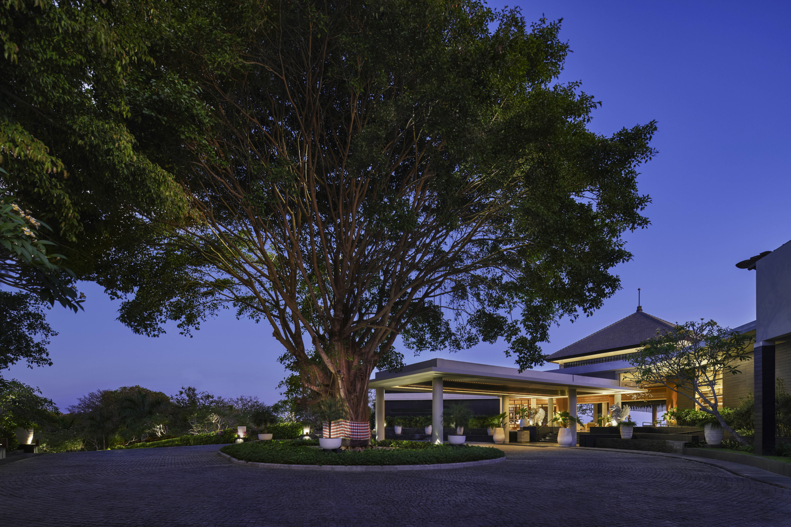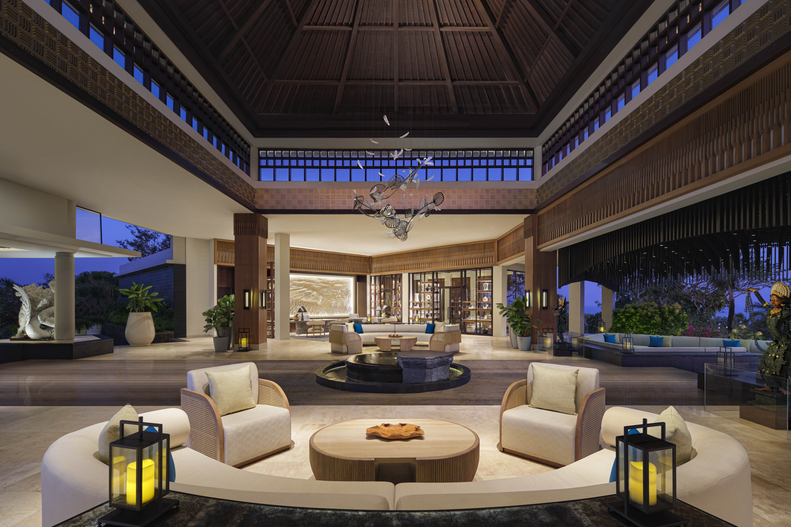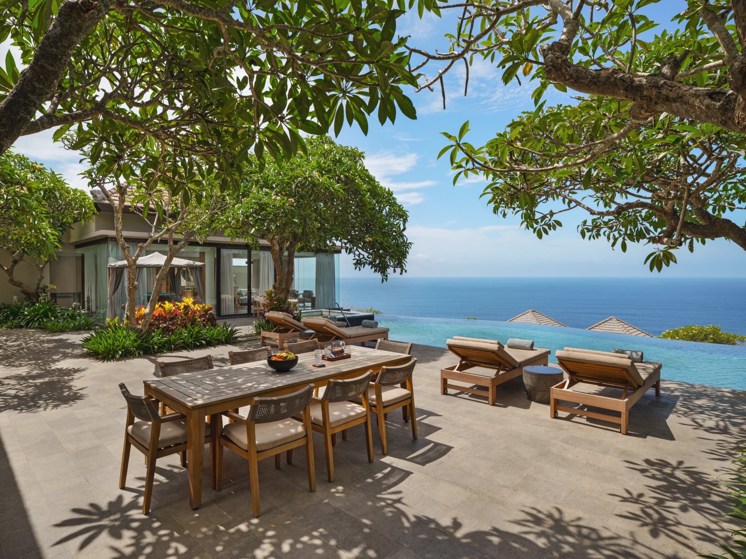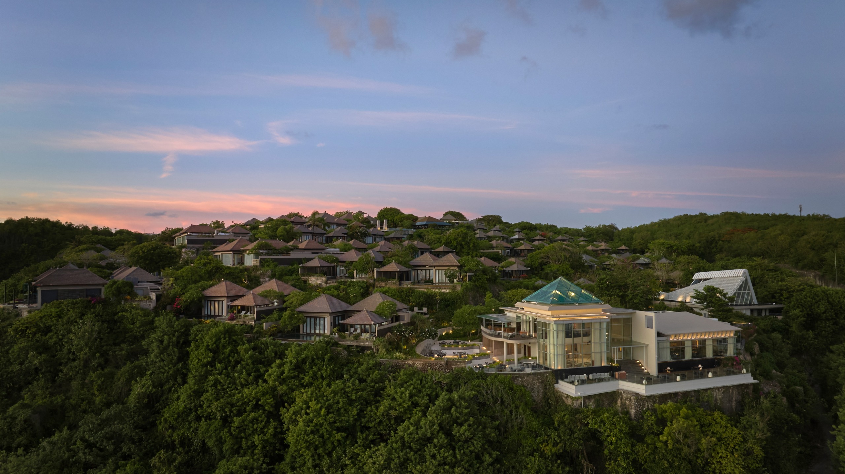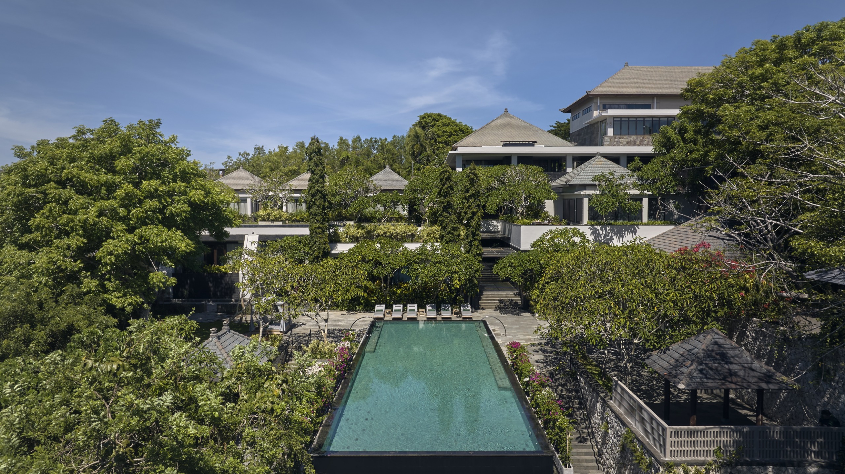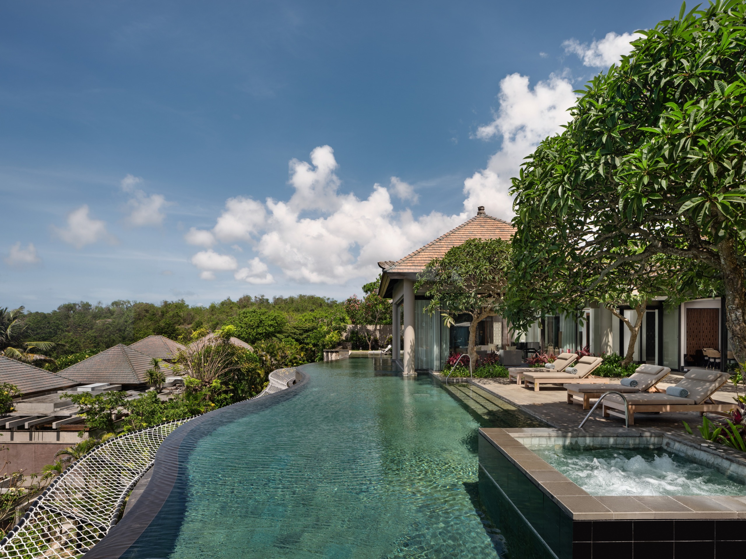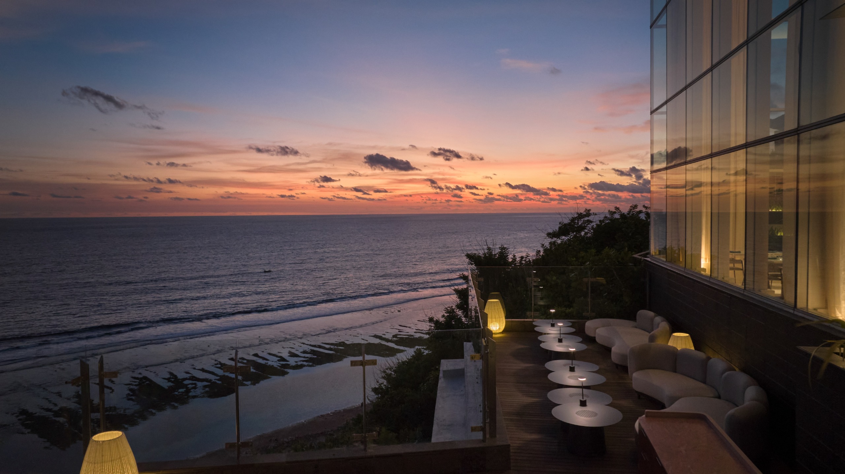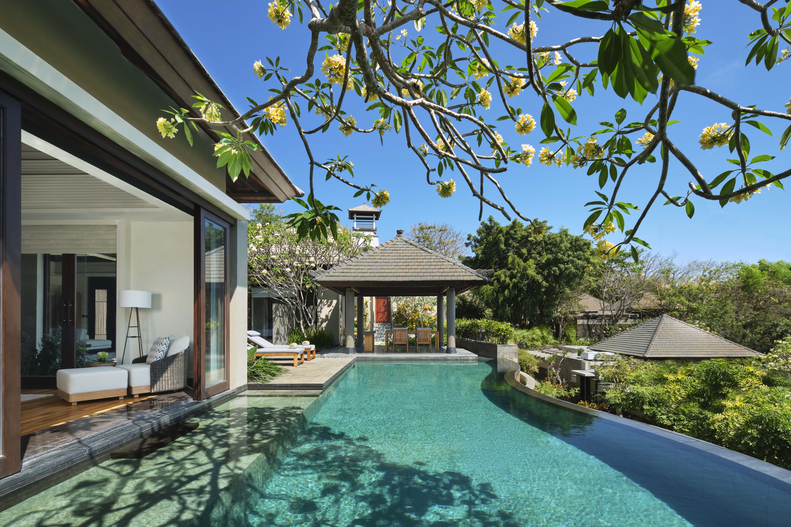Crafting Exclusivity: The Umana Bali LXR Story
When the architecture and landscape architecture studios of WATG, together with Wimberly Interiors, were entrusted with the transformation of an existing 72-villa clifftop resort into Southeast Asia’s first LXR Hotels & Resorts property, the unique landscape of the area and the richness of Balinese culture became central to where design inspirations were drawn upon.
The profound local philosophy Tri Hita Karana – harmony with the divine, with people and with nature, is a cornerstone of Balinese culture, and has been widely attributed as a way to balance the agenda of economic growth with cultural preservation and environmental protection to ensure the well-being of both the Balinese people and their island home.
With over three decades of experience in Bali resort design, WATG found this philosophy deeply resonant as tourism in Bali continues to grow, driven by its ability to adapt to changing travel trends and visitor preferences.
By applying a high level of creativity and reimagination, a resort design can be refreshed and revitalized to meet the evolving taste of travelers.
The renovation approach of WATG & Wimberly Interiors celebrates the preservation and restoration of existing structures, plants, materials, and furniture pieces where feasible, with the remaining elements sourced and crafted locally as much as possible. This strategy aims to maximize economic efficiencies in the resort enhancement by reducing costs associated with building new and minimizing waste. In addition, mature landscapes may be preserved to ensure minimal disruption of existing biodiversity and ecosystem, and to offer lush and natural beauty at the time of relaunch that enhances the overall guest experience.
Renovations works were thoughtfully executed in specific areas that required intervention to enrich the hospitality ambiance, modernizing and ushering it into a more enduring future.
“Building on the unique offerings of the property at the southernmost tip of Bali, with its sweeping ocean views from majestic clifftops, we focused on celebrating the site and its intrinsic qualities. Strategic enhancements were delivered to create a high-impact design that caters to the evolving demands of today’s luxury travelers, ultimately resulting in long-lasting value for our client,” commented Chiara Calufetti-Lim, Principal & Studio Director of Architecture.
The Lobby Transformation
The lobby renovation includes the creation of a seating area to enjoy unobstructed vistas of the resort and the vast ocean beyond that inspires the feeling of sitting atop a hill, beneath the shade of an ancient Banyan tree with its descending air roots to provide shelter and protection.
Within the lobby, an artistic dance unfolds with a striking, contemporary chandelier by Lasvit – a brand carrying on the Bohemian glass tradition conserved by generations of artisans which is now also on the UNESCO List of Intangible Cultural Heritage. With design direction provided by Wimberly Interiors, this custom chandelier mirrors the fluid movements of the traditional Legong Keraton dancers with organically shaped metal rings and fans hand-cut by laser.
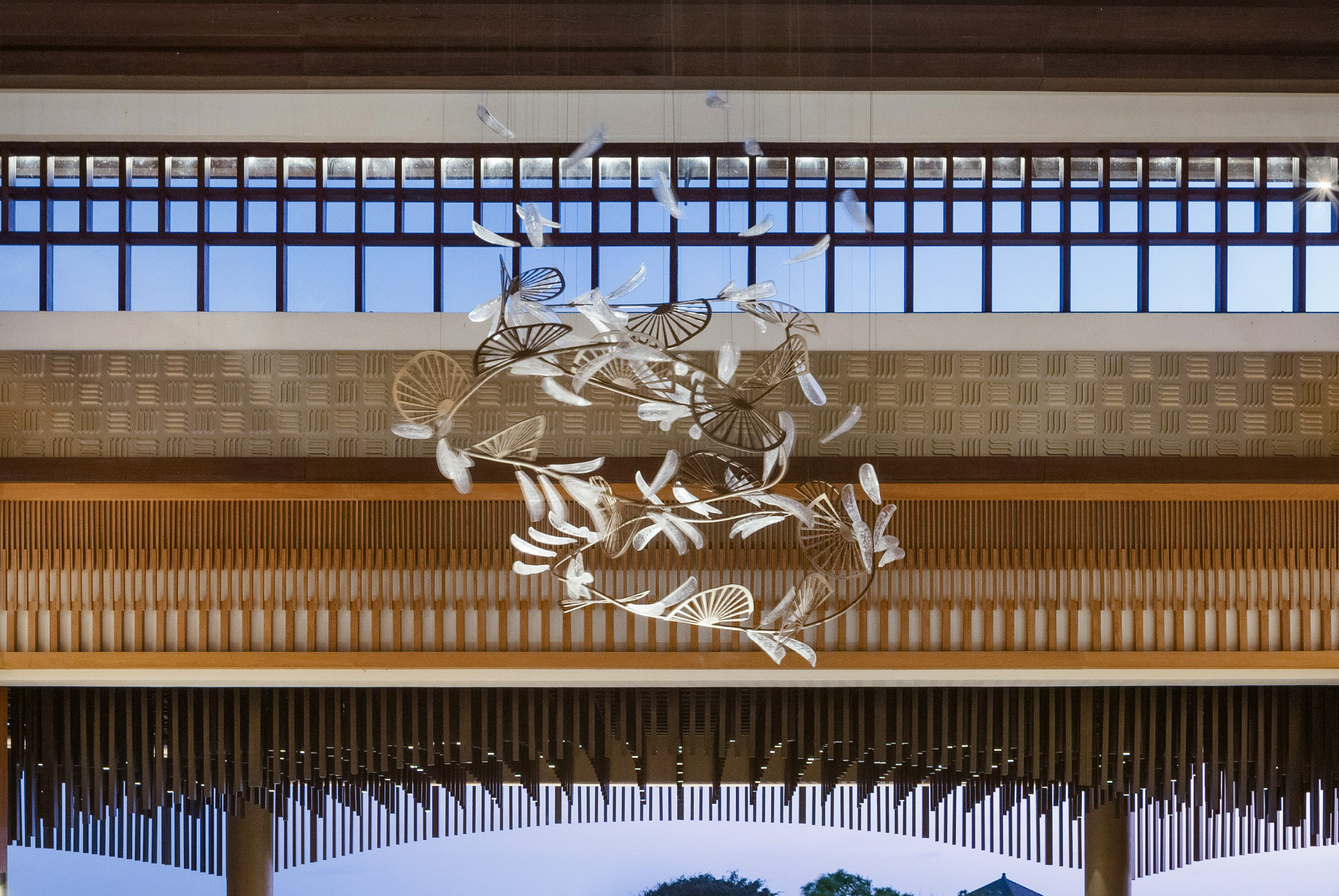
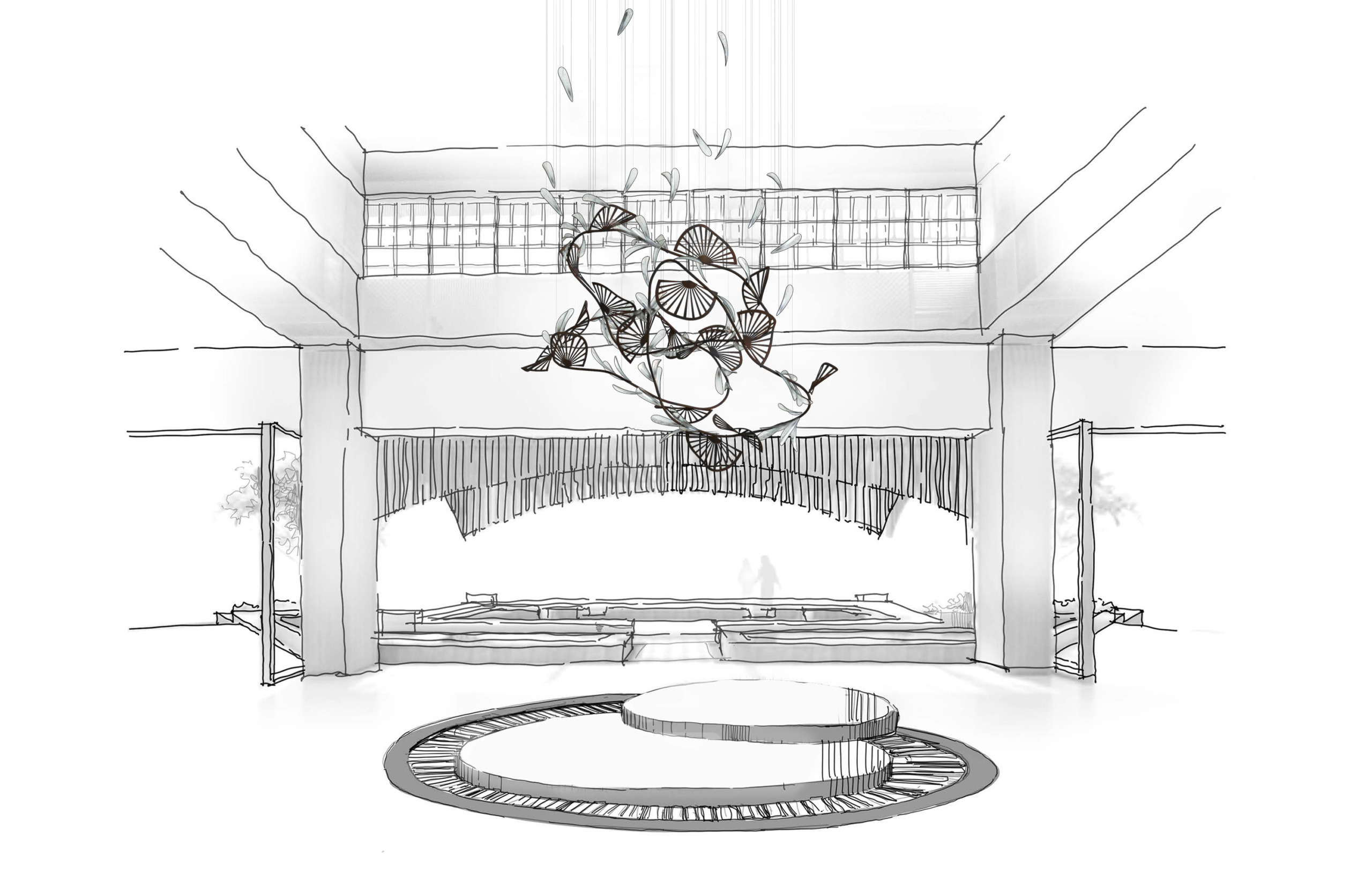
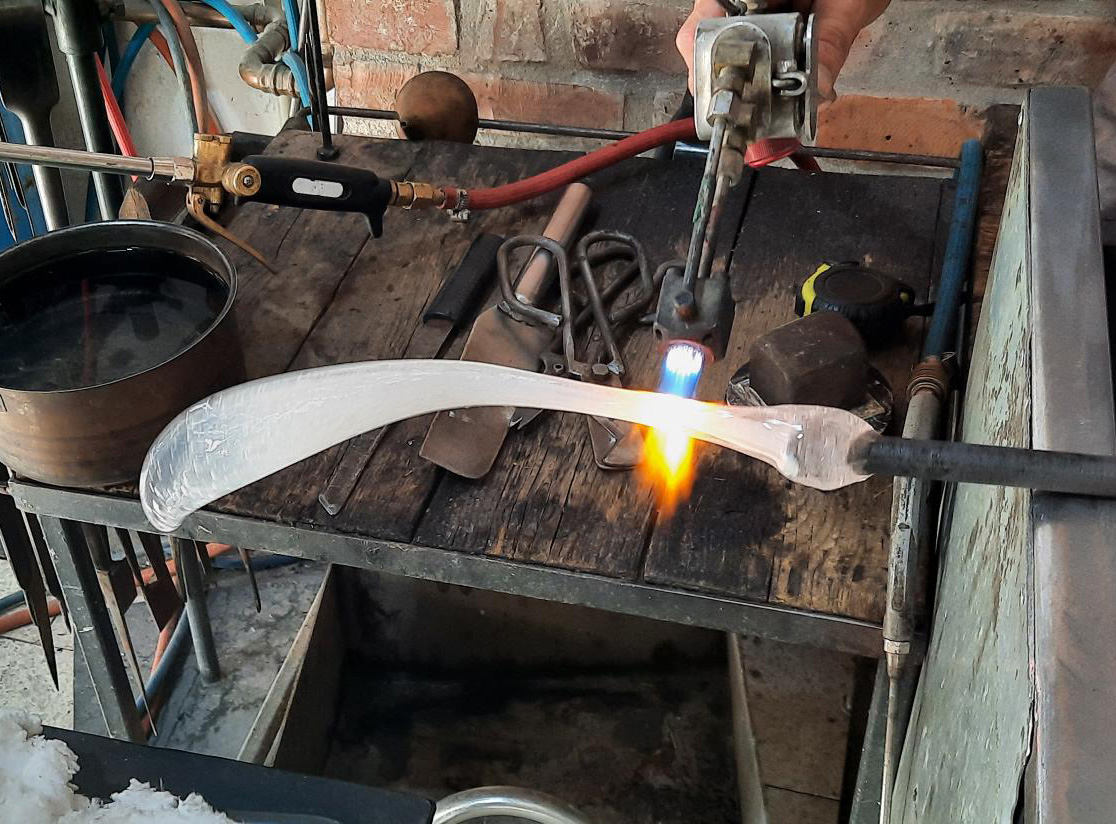
Approximately 100 hand-blown crystal glass petals resembling the dancers’ intricate headdress form a celestial and floating sculpture that unlocks a reverence for Balinese cultural traditions. Photo by Lasvit.
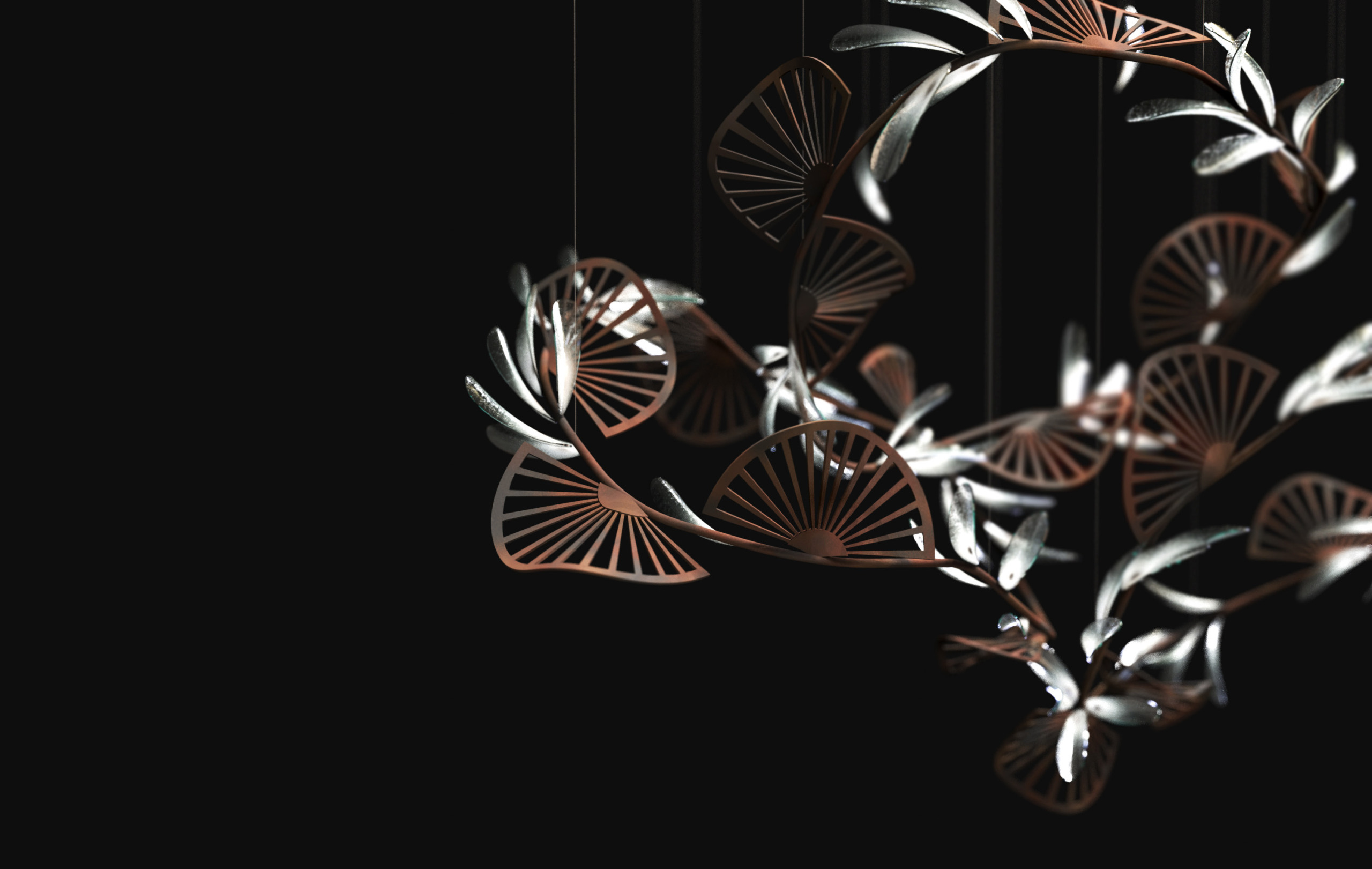
With design direction provided by Wimberly Interiors, the reception lobby features a grand art piece crafted by Jellyspace – a carving of paddy field terraces that evokes a strong sense of place. To achieve a high level of precision on the water-resistant panels, the process involved marrying modern production methods of machinery precision cut, with a more traditional hand finished of sanding and coating by skilled local artisans. Made up of three panels with one panel taking around 40 hours of machinery work, the overall process took around two months from machinery to preassembling quality control to finishing– a testament to the collective efforts where no expense was spared to achieve perfection.
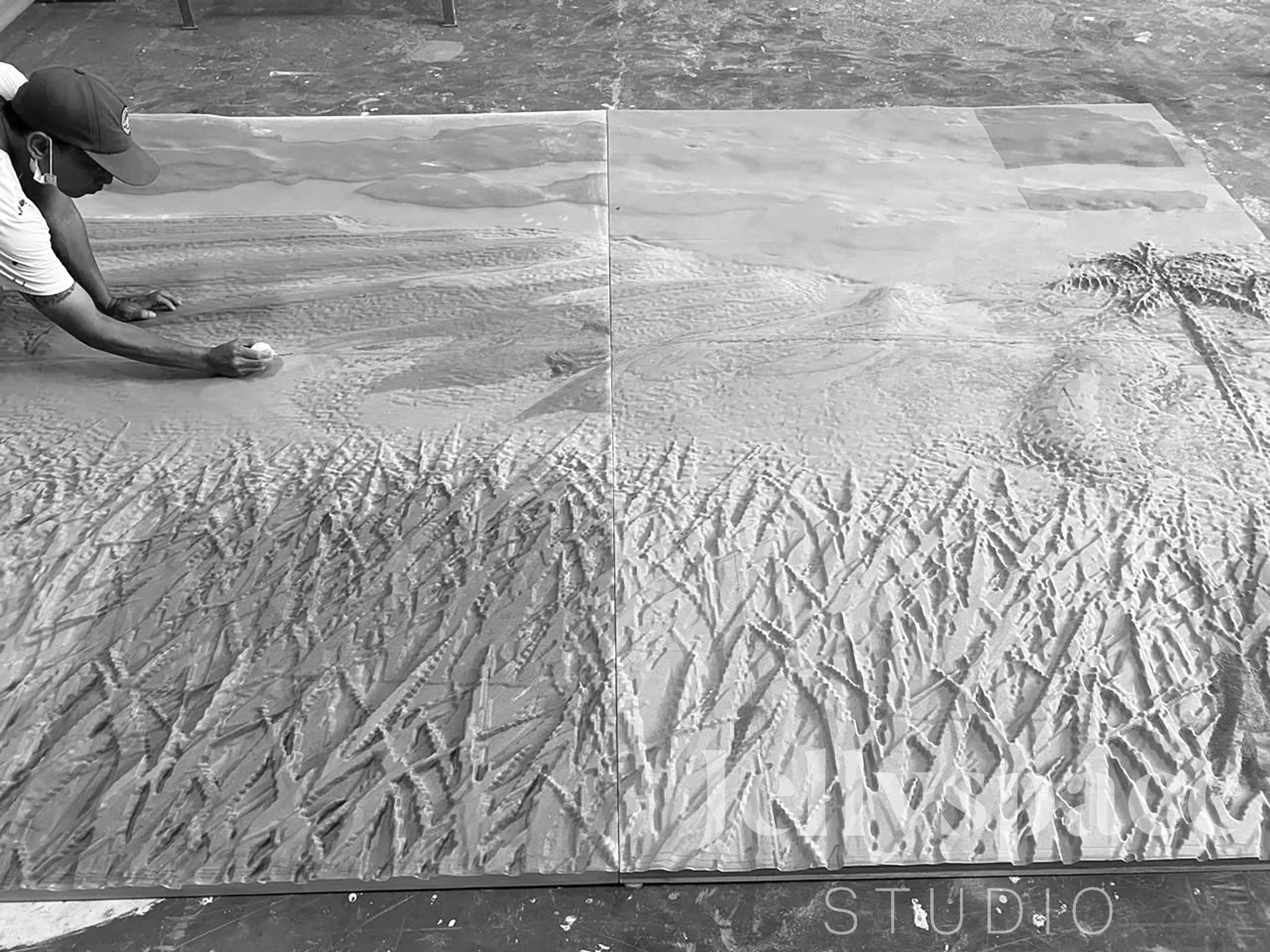
Image by Jellyspace
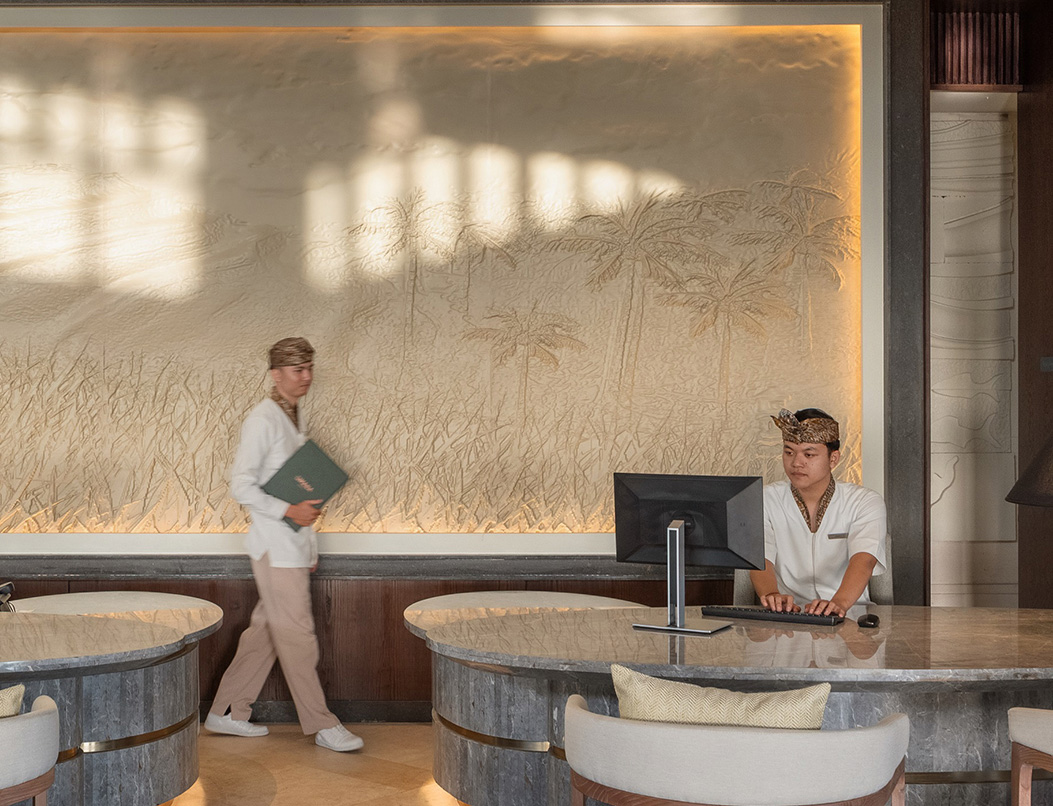
Pool Bar & Specialty Restaurant
Taking inspiration from the traditional Balinese gift box, the Keben, the existing structural columns and foundation of the Pad Pool Bar were preserved and transformed into a new square geometry with frontages on all sides that beckon to the main swimming pool and deck, offer unobstructed views of the horizon, and harmonize with the surrounding function lawn and gardens. This roof allows light to be filtered and the colors of the sky to permeate the space, for guests to immerse themselves in nature within the pavilion.
For the Oliverra Mediterranean specialty restaurant, Aegean inspirations within the interiors weave a strong connection throughout the spaces while being translated into a fresh interpretation of a seaside experience. Traditional and iconic Bali art pieces infuse local spirit and flavor. Underutilized spaces in the outdoors were also capitalized, unlocking alfresco dining potential with endless ocean views.
The Spa
For the Lohma Spa, the interiors unfold as an expansive haven to induce calmness from the moment of arrival. Fluid lines, soft earth tones and concealed lighting contribute tranquility to the space while access to an abundant of natural light enhances the ambiance with gentle, diffused radiance.
The Villas
The spacious villas highlight local culture and craftsmanship through its collaboration with skilled artisans, including rattan weavers, to revitalize the existing property’s key pieces. Sustainably sourced handcrafted pieces in reclaimed materials complement existing collection of accessories.
For the family-friendly villas, outdoor communal spaces were significantly enhanced to cater to multi-generational travel and the diverse needs of the group while connecting the living spaces with the natural surroundings as well as promote family bonding.
Exemplifying WATG’s dedication to crafting a sustainable and ecologically attuned destination, the transformation of Umana Bali respects and celebrates the destination’s true essence – a key to the resort’s longevity, transcending passing trends and setting a new benchmark for luxury travel.
