WATG Urban Selected as a Finalist in International Design Competition
By WATG
October 27, 2015
Of the over 100 individuals and organizations that submitted designs for the Center for Architecture, Design and Education “CADE” in Downtown Chicago, WATG’s Urban studio in Chicago finished as a finalist proving their creativity and experience far exceeds its young life as a studio.
CADE is an open international design competition to create a building that would house the new headquarters, visitor center and exhibition spaces of the Chicago Architecture Foundation; a new headquarters for the Council of Tall Buildings and Urban Habitat (CTBUH); a design and allied arts high school; and flexible learning spaces for out-of-school-time youth programs.
The newly launched WATG Urban Studio stepped up to the challenge, taking on the design problem with a determination that holds true to the principles of the firm. The goal was to create a final design that was not only unique and inventive, but also buildable, to ensure its future success.
“Throughout this process we decided to stick closely to our team’s design principles even if it meant we would lose the competition,” says associate vice president and Chicago studio director Christopher Hurst. “We fully expected a student or a young design firm to come in and just design something crazy that may be completely unbuildable—that’s not our style—we didn’t want to compromise our principles just for the sake of winning. We made a conscious effort to design a building that not only solved a problem, but was also well thought-out and exhibited great design.”
Proposed on a small urban site in the heart of Downtown Chicago, CADE will create a new kind of learning campus which also acts as a welcoming center for the 600,000 annual visitors of this metropolitan destination. The site however, is surrounded by taller buildings that block access to daylight. The WATG Urban team created a solution that distributed a very robust program around a central atrium so that as much light as possible can penetrate into the center of the development.
Due to the nature of larger, more open program requirements, such as the gymnasium and auditorium, being packaged into a small footprint the team chose a column-free structural solution so that these spaces can function without obstructed views or affecting the functionality of the space. The building program is fit within a diagrid and arranged around a central atrium that acts as a “light well” through the lower levels of the building. This creates dramatic and inspiring spaces for the building occupants and encourages collaboration between functions.
Said Hurst, “our mission here was to show up and demonstrate what WATG is doing in Chicago and what our team is capable of, and this competition has been our first opportunity to make a splash in the local architectural community.”
Dennis Rehill, vice president and director of the WATG Urban Seattle Studio added:
This is just a first of many for WATG Urban, our teams are growing and the talent we have on board far out weights our one-year as a studio. In a very short time the WATG Chicago has started to make a mark on the Chicago and international architecture scene. We are excited to continue our collaboration with the Council of Tall Buildings and Urban Habitat (CTBUH) and look forward to more great things to come from Chris and his team.
About the Center for Architecture, Design and Education “CADE”
CADE will reaffirm the crucial role architecture and design play in the future of Chicago and will serve as a model for future learning environments that not only improve student achievement but act as catalysts for vibrant community engagement around local design challenges and opportunities. Currently Chicago is hosting North America’s first architecture Biennial from October 2015 to January 2016. The Biennial’s theme, “State of the Art of Architecture,” celebrates contemporary architectural achievements through large scale exhibitions. On display at the Chicago Architecture Foundation are the 27 shortlisted entries for the CADE competition.
About WATG
WATG is one of the world’s leading integrated design firms and ranked as 2nd in the world among hotel architectural firms. WATG’s interior design firm, Wimberly, was ranked 11th by Interior Design Magazine in their 2015 Hospitality Giants survey.
With over 70 years of design excellence, WATG and Wimberly, have become the world’s leading design consultants in the industry since starting in Hawaii in 1945. With offices in Irvine, Beverly Hills, Seattle, Chicago, New York, London, Miami, Istanbul, Dubai, Singapore, Shanghai and Honolulu, the multi-disciplinary design firm is best known for creating internationally acclaimed destinations in 160 countries across six continents. WATG offers integrated design solutions comprising strategy, planning, architecture, landscape, and interiors for urban, tourism and resort destinations. WATG’s projects are renowned not only for their design and sense of place but also for their bottom-line success.
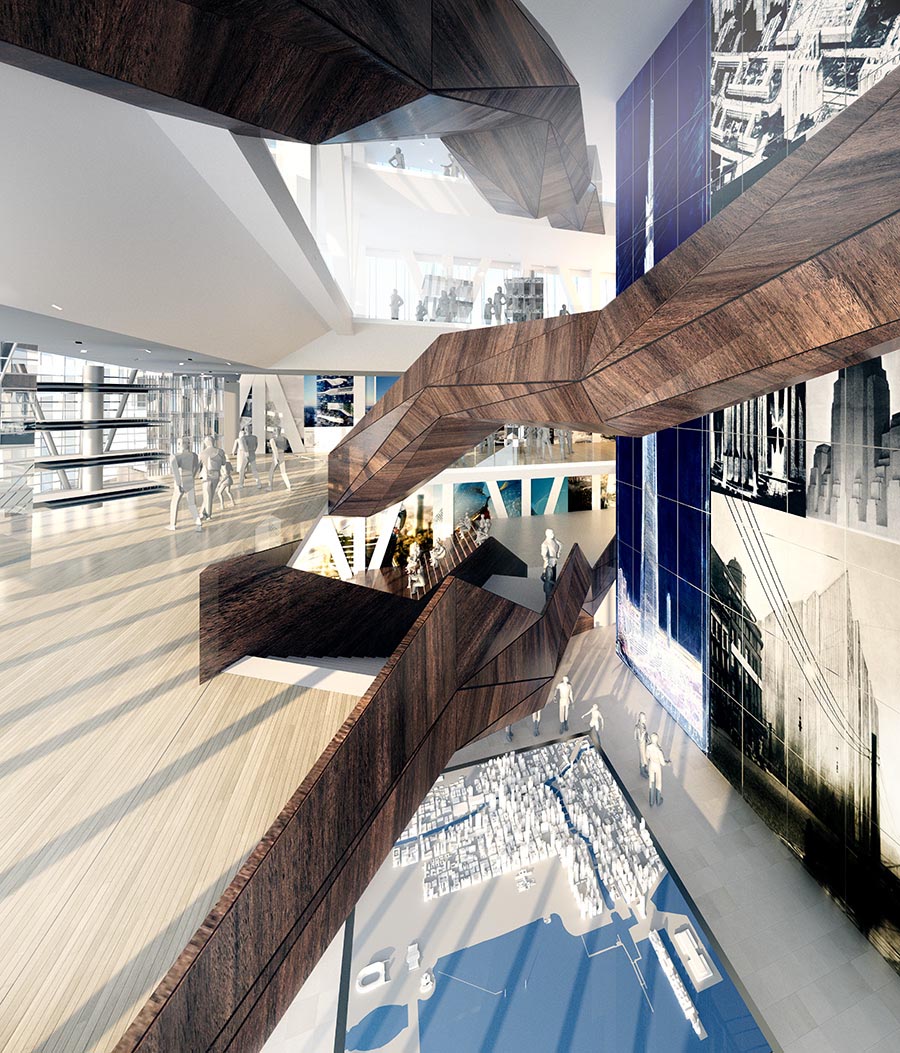
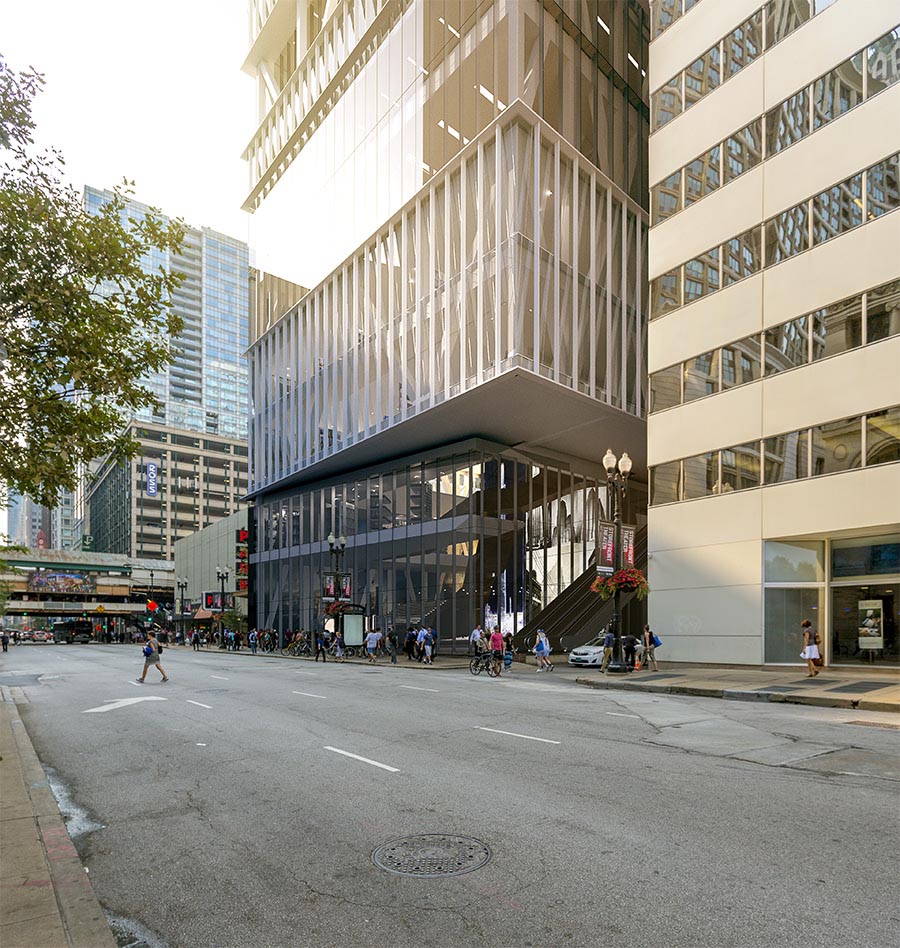
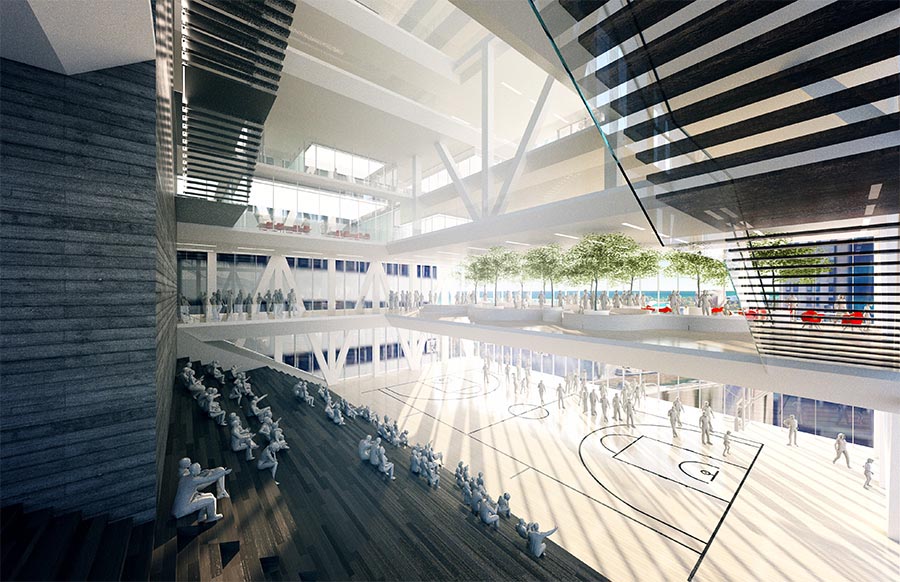
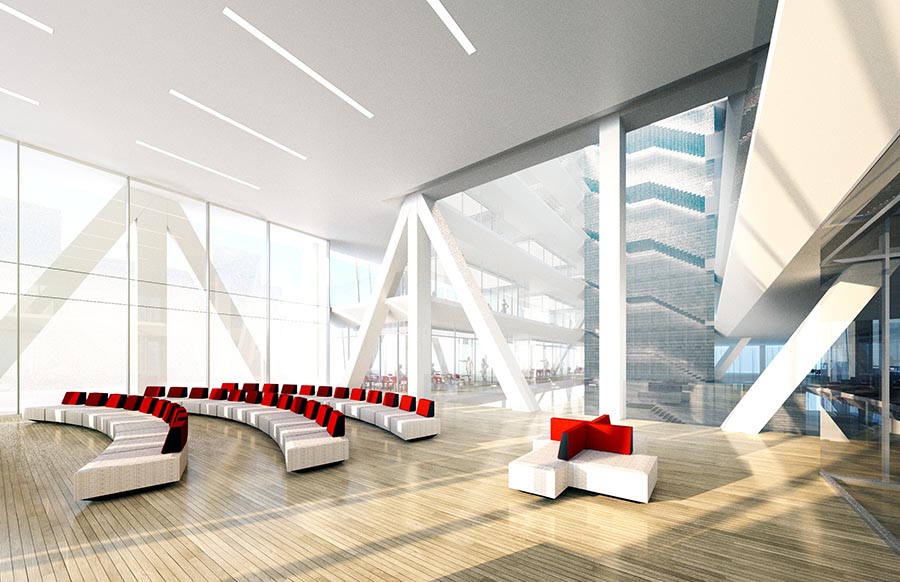
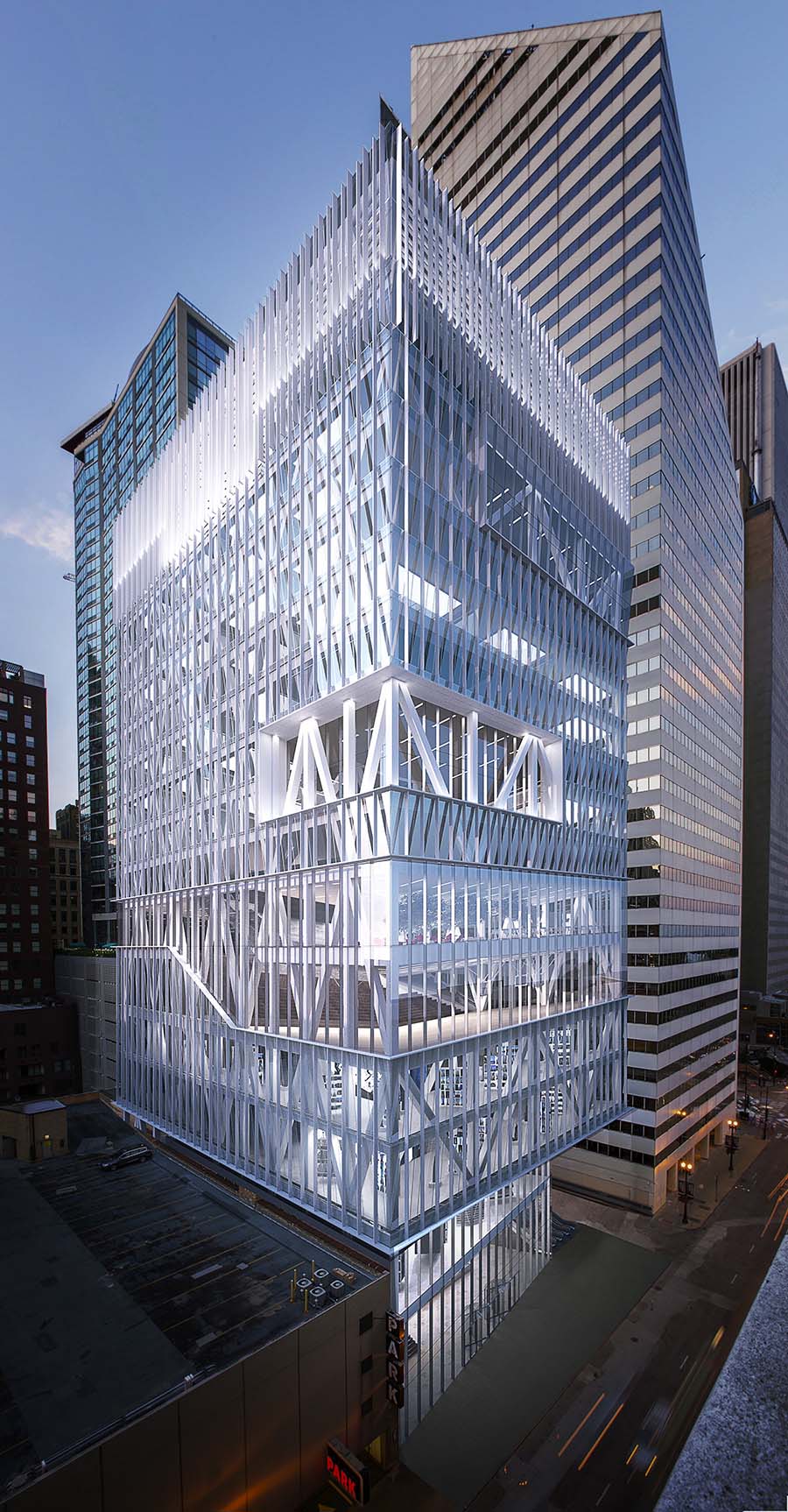

Latest Insights
Perspectives, trends, news.
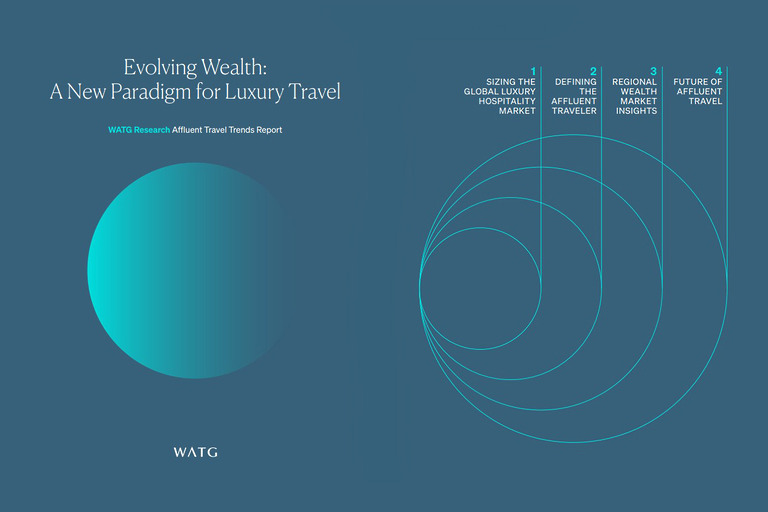
- Strategy & Research
Evolving Wealth: A New Paradigm for Luxury Travel
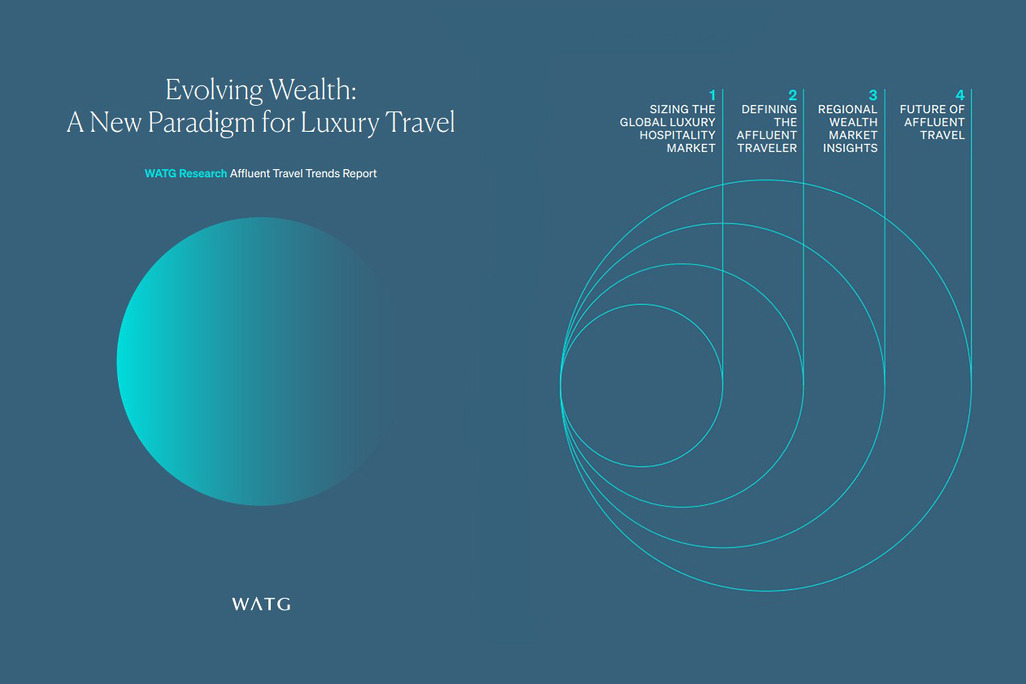
- Strategy & Research
Evolving Wealth: A New Paradigm for Luxury Travel

- News
Wish You Were Here: Postcards from our Destinations

- News
Wish You Were Here: Postcards from our Destinations
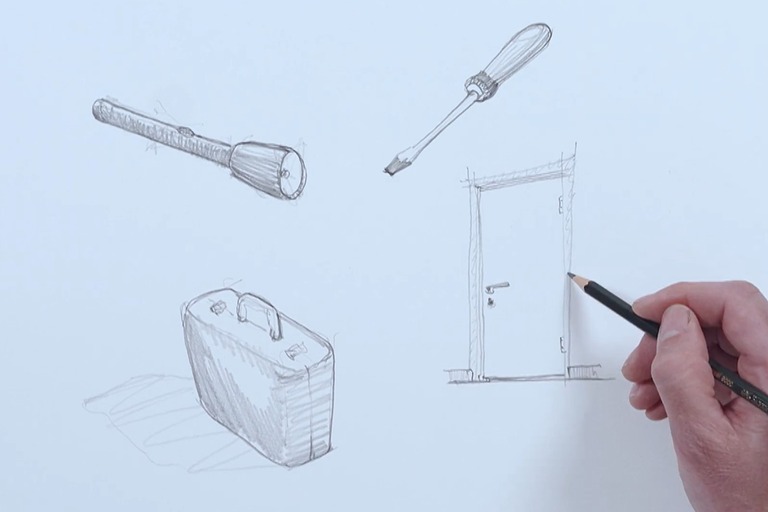
- News
The Torch, The Screwdriver, and the Pencil – Pete Wimberly’s Story
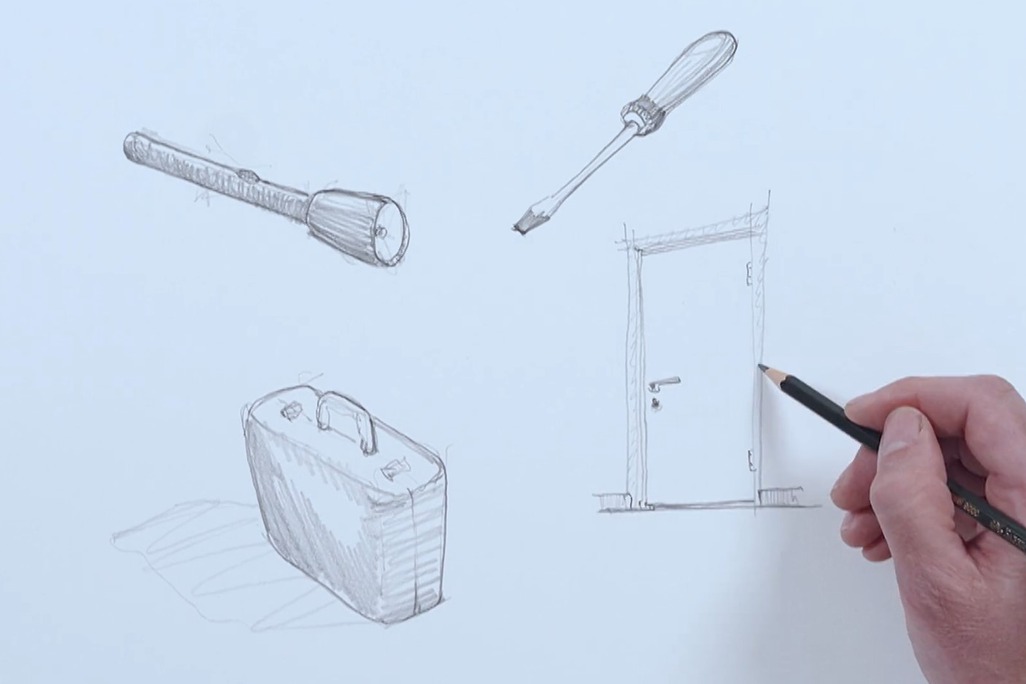
- News
The Torch, The Screwdriver, and the Pencil – Pete Wimberly’s Story
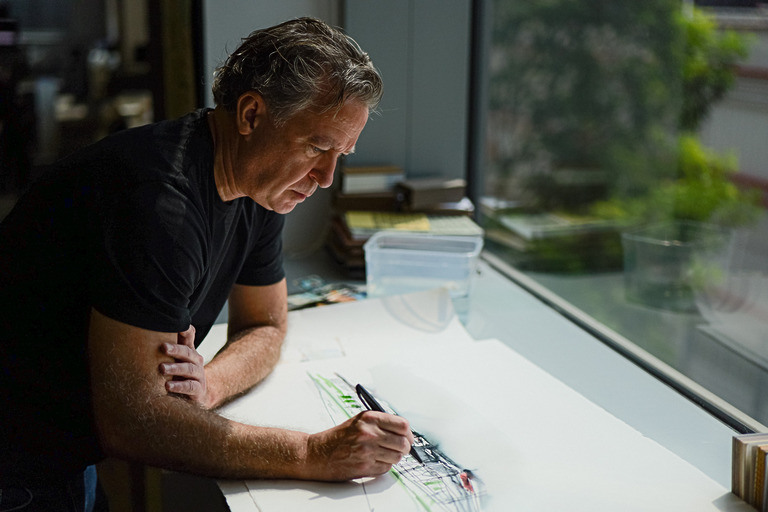
- Employee Feature
Ian Simpson: Constantly Curious, Constantly Creative
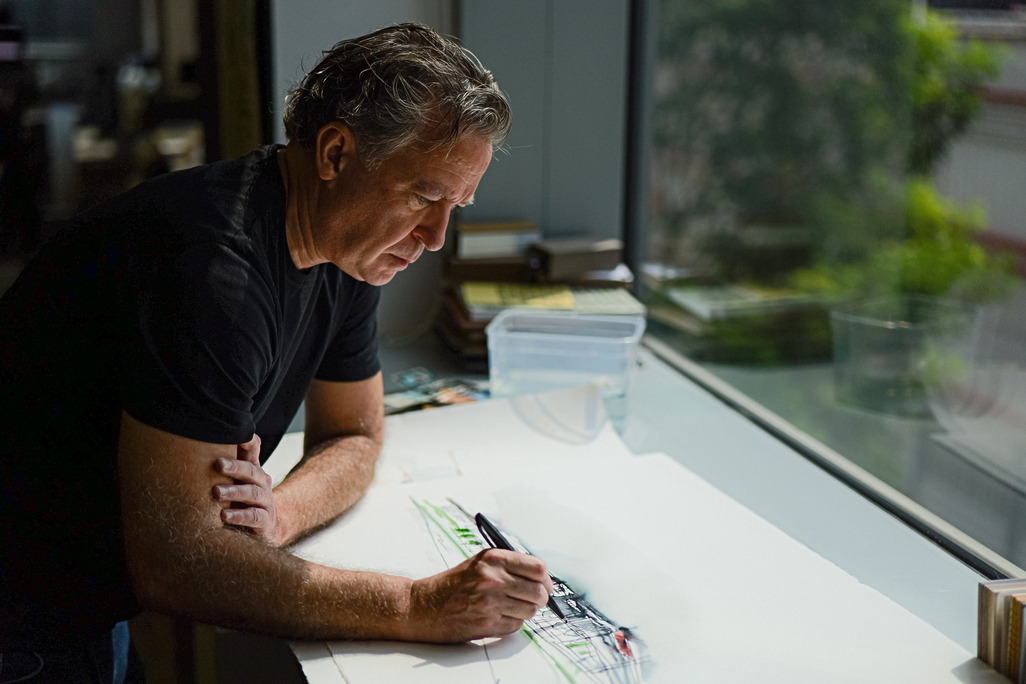
- Employee Feature