WATG Sets New Architecture Standard with Wine Tasting “Village” at Vista Collina Resort
By WATG
September 15, 2018
WATG, one of the world’s leading integrated design firms, redefines the wine country resort experience with Vista Collina, Napa’s newest lifestyle resort. Known for delivering bespoke designs with a distinct sense of place, WATG’s architecture and landscape work for the four-story, 145-room property seamlessly creates a one-of-a-kind wine-tasting “Village” concept, designed to celebrate the beauty of wine country and offer local vineyards the opportunity to share their wine selection with residents and guests in a communal setting.
Nestled in the rolling, vine-covered hills of Napa Valley, Vista Collina’s architectural design preserves the spirit of its surroundings while providing a fresh, modern aesthetic. The exterior color palette reflects the warm, natural tones typically found on old Tuscan farmhouses, while a distinct material selection of concrete floors, steel trusses, wood siding, and plaster permeates the property. The focus was to connect the interior with the exterior, creating outdoor terraces and flexible event spaces suitable for activities such as wine tasting.
With mesmerising panoramic views of undulating vineyards, the heart of the resort is anchored by nine tasting rooms, an expansive 16,000 square-foot event lawn for social gatherings and concerts, a demonstration kitchen, and an artisanal boutique market. Feature towers are uniquely prominent from both main highways, positioning the resort as a natural “gateway into Napa.”
“Drawing on our client’s vision, we designed the resort in keeping with the spirit of the surroundings, focusing on maximizing views and creating boutique places and spaces for our discerning guests,” stated Mark Yoshizaki, Senior Vice President, WATG. “We are truly honored to collaborate with the Pacific Hospitality Group, helping to accomplish their vision and to celebrate the warm Napa Valley ambiance and hospitality.”
Complementing the Tuscan farmhouse architectural style of the resort, WATG’s landscape design thoughtfully reflects the identity of Napa Valley while creating a new focal point for the community and visitors alike. From the arrival experience – including a stone-walled gateway, olive tree- and grass-lined drive, and inviting porte-cochere – to outdoor spaces, water features, and more, the landscape takes cues from the wine-tasting village concept and plays an integral role in the overall guest experience.
“WATG was tasked with creating a destination in Napa Valley, designed for guests who want to experience all that the wine region has to offer,” said Lance Walker, Vice President and Director of Landscape, WATG.
“The landscape emulates the vernacular landscape of Napa, combining native Californian trees and shrubs with those of Tuscany. The use of specimen Oak trees establishes a sense of Californian landscape and heritage and serve as the foundation for the main spaces.”
The outdoor spaces are centered around two primary courtyards – the tasting and event lawn, the heart of the resort; and the pool courtyard, complete with a spa and cabanas. The hardscape blends indigenous materials, such as stone and decomposed granite, with contemporary selections of concrete, pavers, and steel. Highlights include a monolithic stone fireplace and heritage Oak tree, set in wood-decking, which create a gathering place for guests to meet and socialize, as well as a large water feature to anchor the event lawn and provide guests with the relaxing sound of cascading water.
Latest Insights
Perspectives, trends, news.
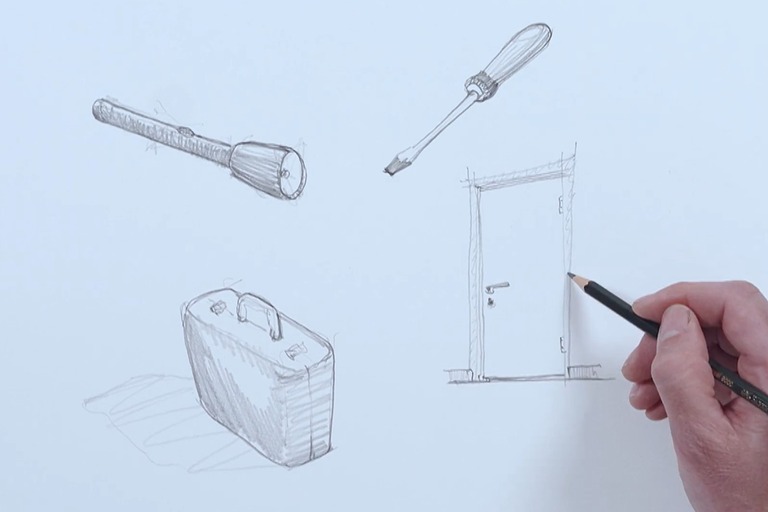
- News
The Torch, The Screwdriver, and the Pencil – Pete Wimberly’s Story
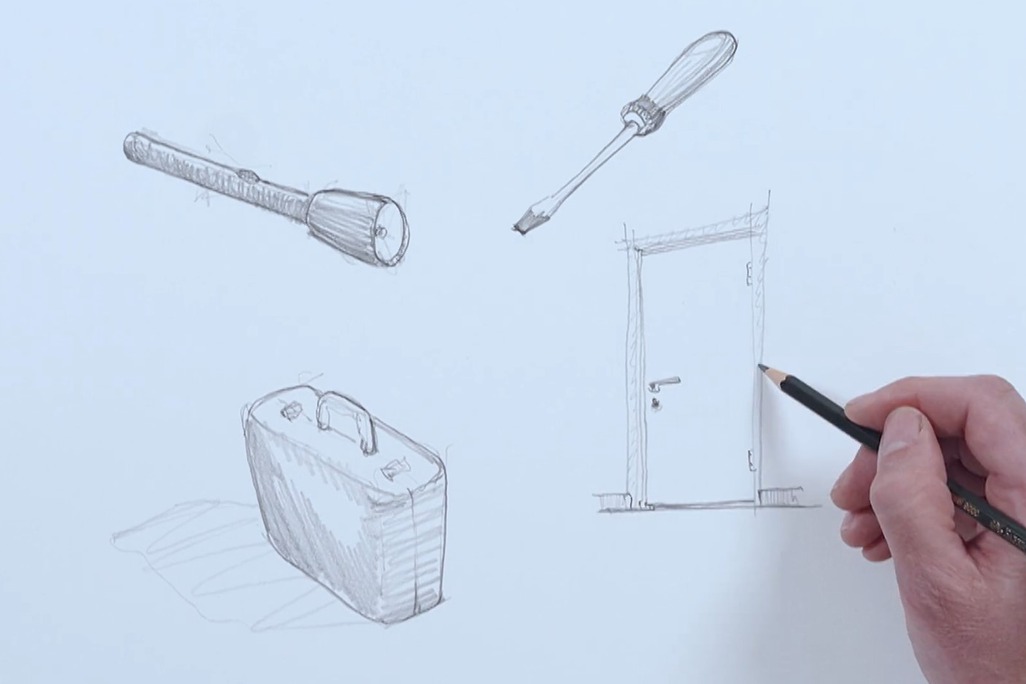
- News
The Torch, The Screwdriver, and the Pencil – Pete Wimberly’s Story

- Employee Feature
Ian Simpson: Constantly Curious, Constantly Creative

- Employee Feature
Ian Simpson: Constantly Curious, Constantly Creative
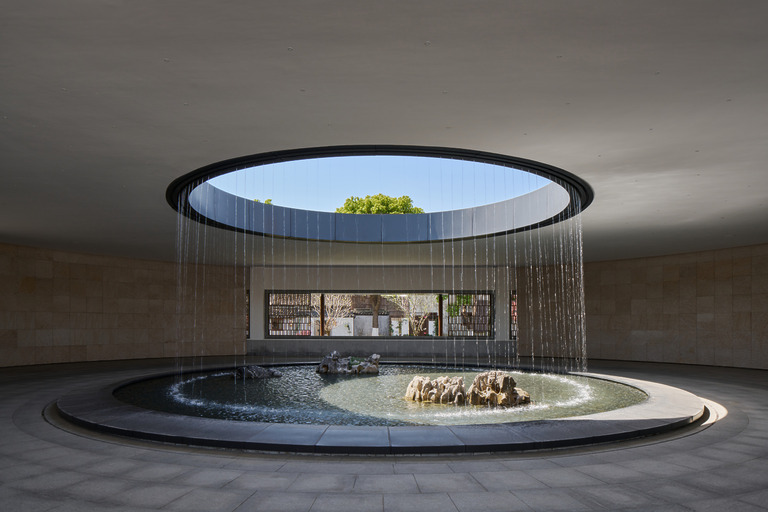
- Strategy & Research |
- Design Thinking & Innovation
Designing the Arrival Experience
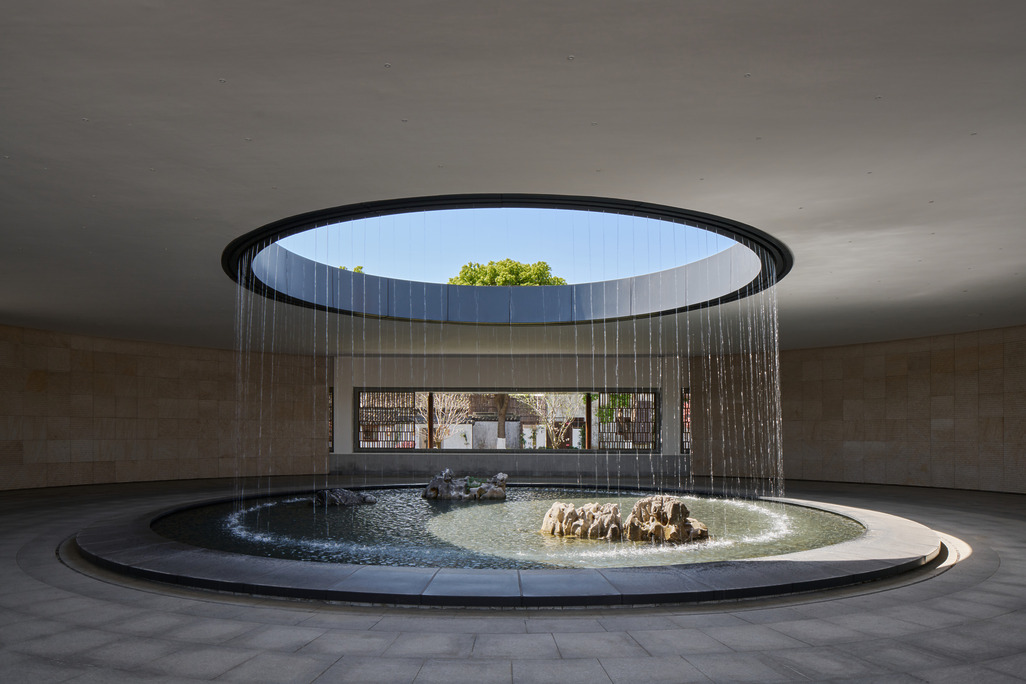
- Strategy & Research |
- Design Thinking & Innovation
Designing the Arrival Experience
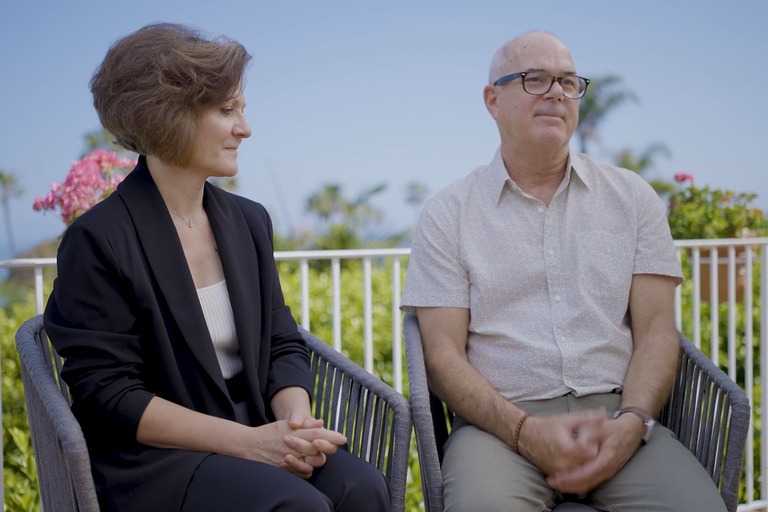
- Employee Feature |
- Inside WATG
Mentorship, Community, and Creativity: WATG’s Blueprint for the Next 80 Years
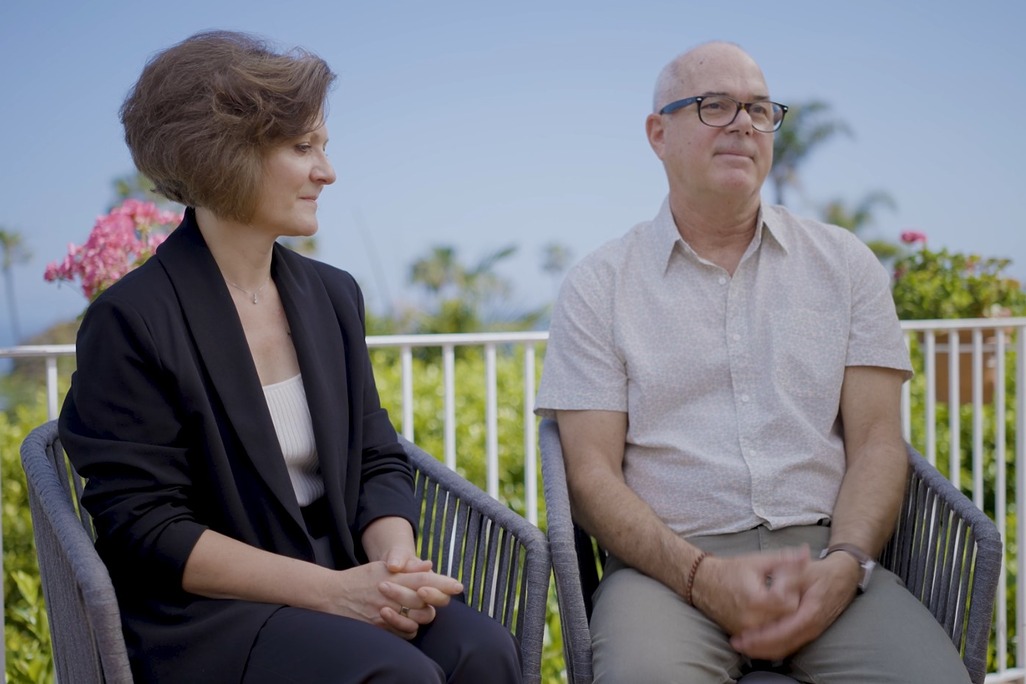
- Employee Feature |
- Inside WATG
