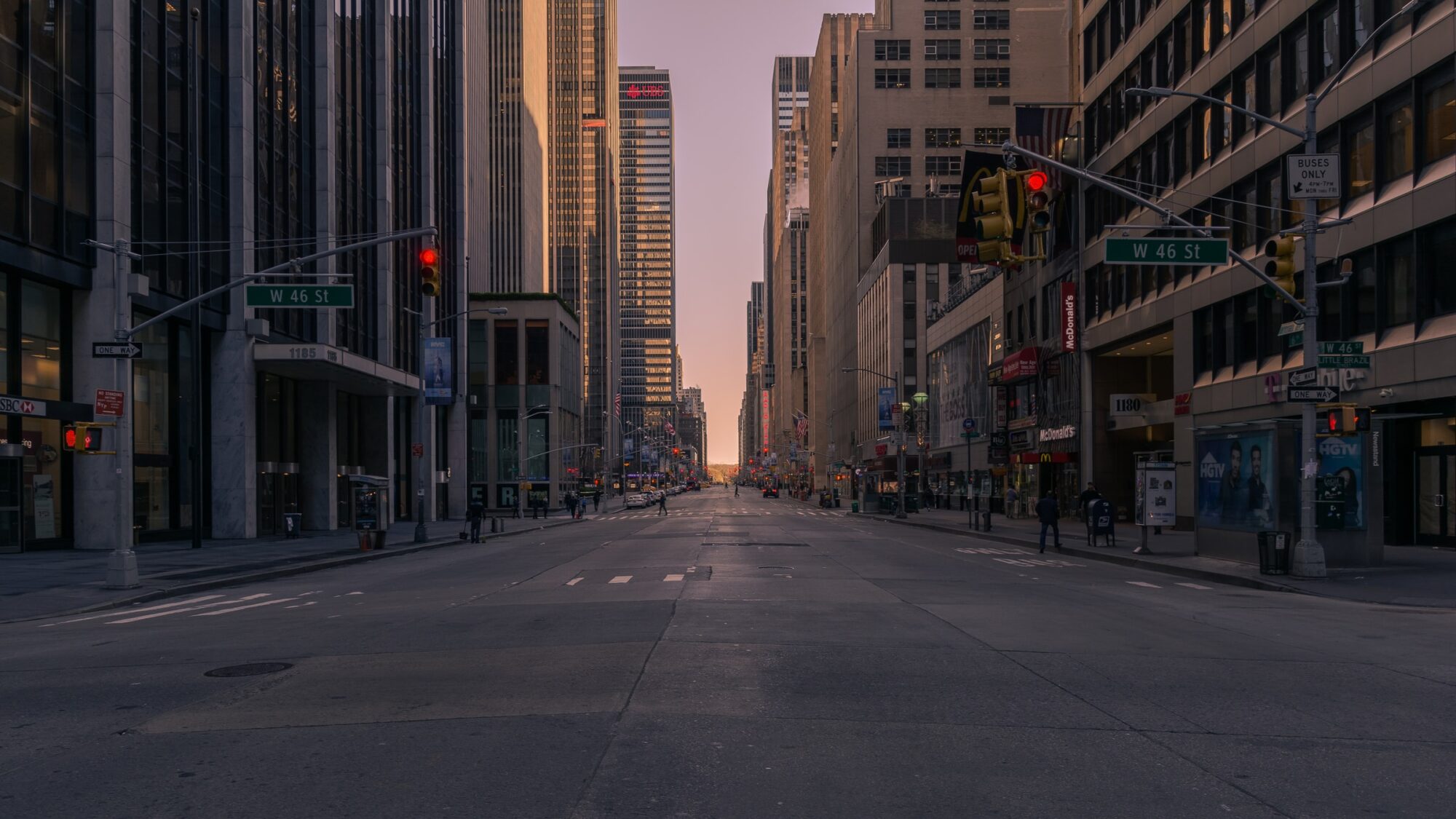Vacant office space: the adaptive micro-communities of the future
By WATG
November 5, 2023
Picture this: you’re on a new and innovative lifestyle cruise, relaxing in your cabin overlooking the expanse of blue sky and ocean outside your window. You’re very comfortable, enjoying the luxurious bedding and the sparkling-clean bathroom with spa-like fixtures. The room is small, with just what you need and no more, so you’re ready to get up and go out to explore. A wide variety of open spaces – restaurants and cafes, entertainment venues, pools, sun-filled decks, shops and more – await. Everything you need in this little city on the sea. There’s romance in this “floating world” of never-ending moments to be cherished – and of course shared on social media, blurring the boundary between romance and reality – or at least wishful reality. So, let’s take it further and tilt that cruise ship upward so its bow is pointing straight up in the air to resemble a tall building. A vertical cruise ship! This image sparked an idea:
Let’s rethink the office building and turn it into something more engaging, more exciting, and more relevant.
The New York Times recently reported that 18.7% of office real estate in Manhattan is available for lease – double the city’s pre-pandemic rate. The current vacancy rate in Los Angeles is 24.1%, and in Chicago, 21.9%. These numbers are not likely to go down anytime soon, as companies embrace hybrid work models that empower team members to continue to work from home (or really anywhere) and reduce overall real estate costs. Empty doesn’t work for anyone, so office buildings need a redo.
This is not unlike the redevelopment that has taken place in the retail market for years – the shift to more dynamic and diverse mixed-use centers. Facing significant industry shifts and vacancies, the common mall prototype of big boxes linked by enclosed corridors has been reimagined, opened up and broken down into a diverse mix of smaller tenant spaces connected by outdoor plazas, green spaces, and energetic streetscapes that are not only more enjoyable for visitors, but also more profitable for property owners who no longer rely solely on retail leases. Restaurants and cafes, entertainment and recreation venues, hotels, residences, and, yes, office buildings are now prominent in the former mall’s mix. And this diversity – paired with updated architecture that encourages and supports it – creates a place that can flex and shift more easily as the market does.
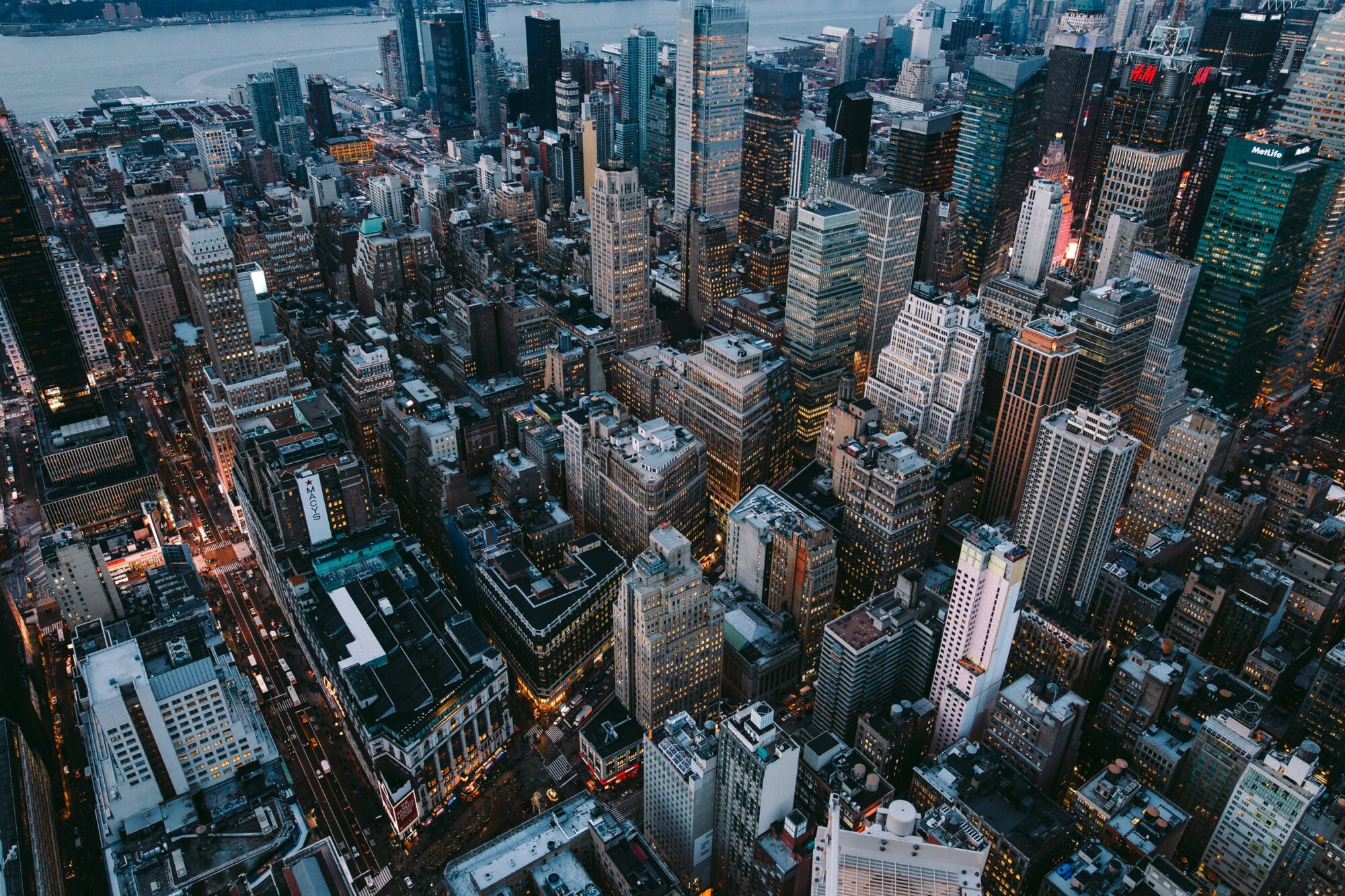
New York City by Thomas Habr
Office buildings need to be rethought with the same push for long-term flexibility and resilience in mind.
A new model – inspired by that mental image of a vertical cruise ship and paired with WATG’s decades of industry leading experience in hospitality design – that features small, interconnected spaces – like building blocks – which can each be adapted over time as needs evolve. To start, much of the building’s real estate could be used as hotel rooms, short-term residences, or coworking suites. But the social experience in the shared spaces would be the building’s primary driver, and ultimately what attracted people and businesses to book rooms or lease commercial space.
Individual rooms would be high-density micro-units, like dorm rooms or cruise ship cabins, connected by a series of experiences and shared common areas throughout the building. The private rooms would be small yet chic, with an elegant minimalism that helps you focus on what really matters. Beds could stow away when they’re not in use. Integrated technology and mobile apps could offer personalized services.
Various atria would be carved out of the building at all levels, providing dramatic interior landscapes and biophilic views as well as open-air spaces for safe gathering and socializing. Each atrium or garden court could have a different exposure and view of the surrounding city, and a different personality. One might feature lively music, while another is more subdued and meditative. Bright and sunny in one space would contrast another’s more protected, shaded vibe. Water features could be included in each space yet vary too: waterfall, koi pond, swimming pool, or reflecting pool, depending on the vibe. Vendors of all types will proffer their wares and unusual food and beverage throughout the various atria of the building. Like little green parking lots surrounded by food trucks, visitors will be able to explore endlessly what is on offer.
Part of the fun would be exploring the connections between these shared spaces. Visualize again a souk or bazaar in Marrakesh or Istanbul. Vendors may come and go over time, but the consistent experience is colorful, lively and engaging. You are drawn to wander and take in all the sights, sounds and tastes. Even in a post-pandemic world where crowds are discouraged and small, enclosed spaces feel restrictive, we can create this kind of energy and vibrancy by transforming the urban tower through adaptive reuse of the existing office prototype.
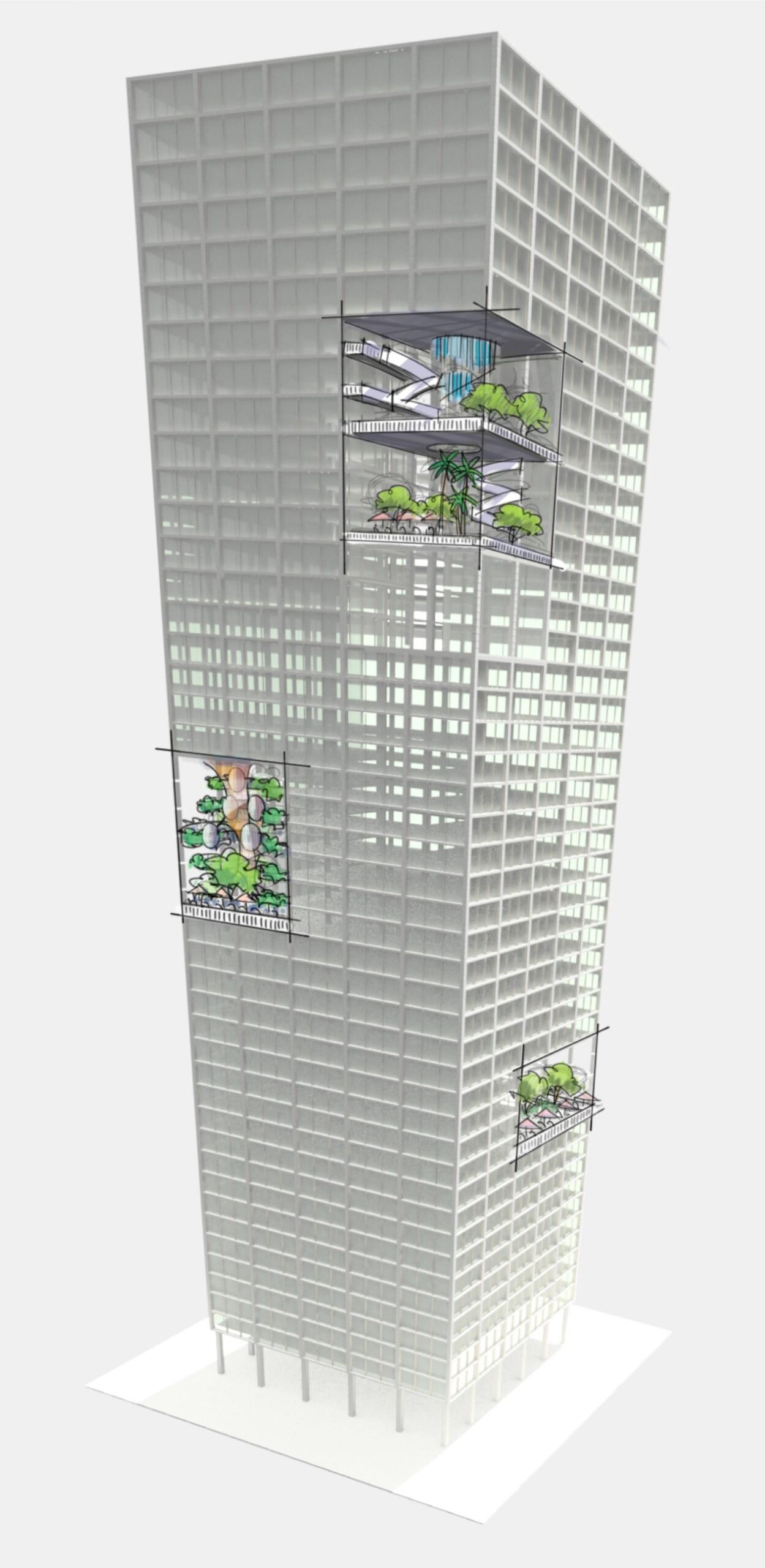
This vertical model doesn’t rely exclusively on the ground floor podium for retail and services like traditional office buildings.
The ground floor is just the gateway, with an engaging pedestrian experience that invites you in and draws you up. There’s an urban sensibility, even in suburban settings. Each building becomes like an internal city with everything you need for day-to-day living, connectivity and community.
Retail shops would be interspersed among the private rooms and shared spaces on each level, but this wouldn’t feel like a mall. With the spirit of a well-established, evolved city, it would capture the zeitgeist of our post-pandemic era and post-consumerism society, as well as the zeitgeist of each place where this is implemented. Small-format grocery stores, eateries, arts spaces, dry cleaners, florists, and beauty salons – all local businesses – could help each building feel like a neighborhood. Coffee shops are commonly found on every street corner in a typical city but, in this model, it wouldn’t have to be on the ground level. Here, the coffee shop could plug into the 20th floor’s open atrium with green space overlooking the city. And suddenly it’s the coolest coffee shop in town.
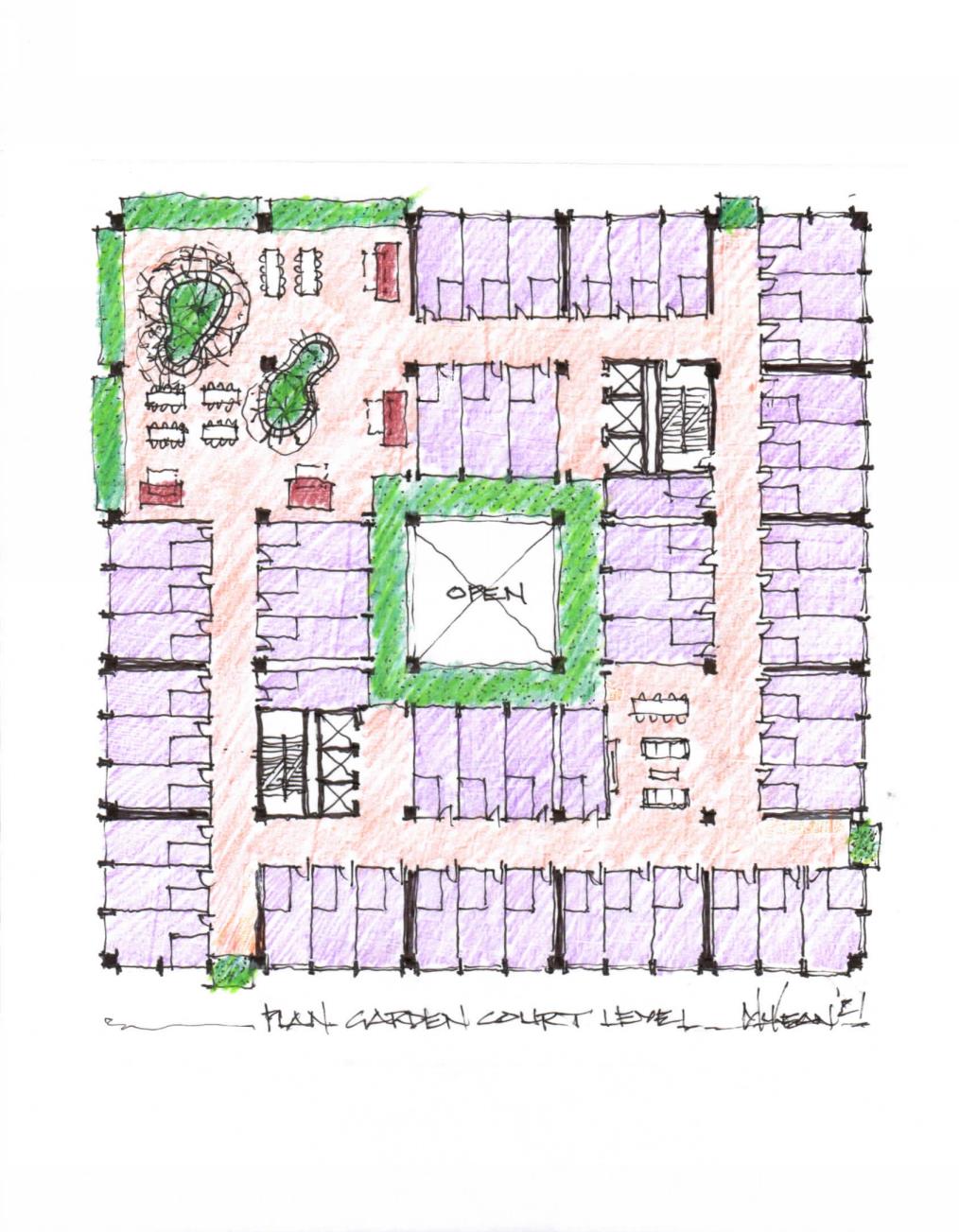
Another critical factor in this strategy is that we’re using what we have – abundant office buildings – rather than developing new.
Our cities’ and our planet’s long-term resilience rely on us being smart and sustainable. Demolition would be selective, carving outdoor spaces within the building. A micro-unit or systems-built architecture approach enhances the building’s flexibility and adaptability. When one space is no longer serving its purpose, plug in something different in its place.
The energy cost of new construction is staggering. Eleven percent of global greenhouse gas emissions result from the manufacture and transport of building materials. Adaptive reuse as a strategy to reduce emissions can be incredibly impactful. There is also the advantage of reducing construction waste by creatively reinterpreting existing buildings.
Property owners and developers facing high rates of vacancy could pursue this adaptive reuse strategy for a whole building. Or, where the building is not 100% vacant, the adaptive approach could, in some cases occur strategically and incrementally on a floor-by-floor basis allowing the building to organically evolve into its next state. This new mix of amenities and experiences integrated with the day-to-day office experience supports the new paradigm of the hybrid office experience. As our lived experience is filtered more and more through the virtual world, these new vertical cities will provide the backdrop, the sustenance, and the comfort needed to thrive in our New Floating World.
Latest Insights
Perspectives, trends, news.
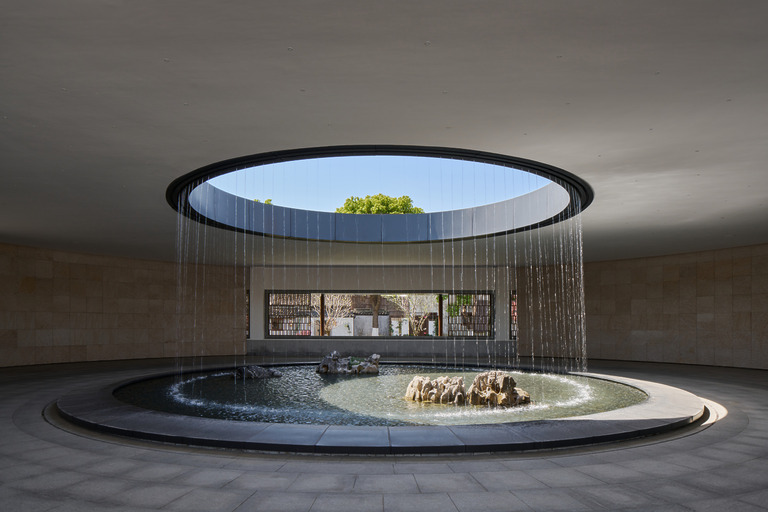
- Strategy & Research |
- Design Thinking & Innovation
Designing the Arrival Experience
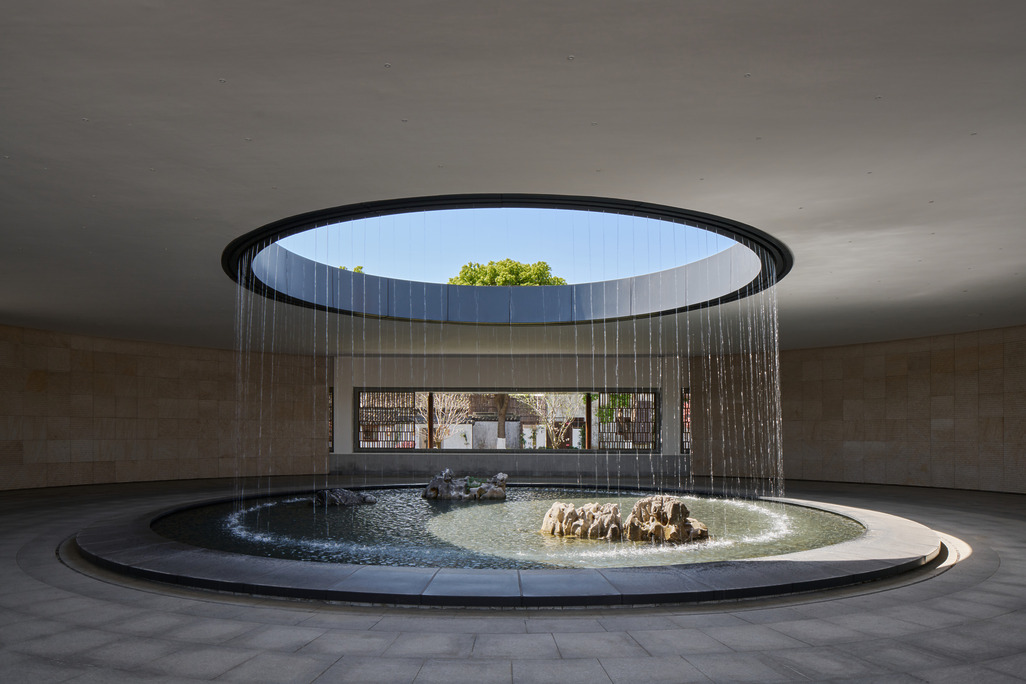
- Strategy & Research |
- Design Thinking & Innovation
Designing the Arrival Experience
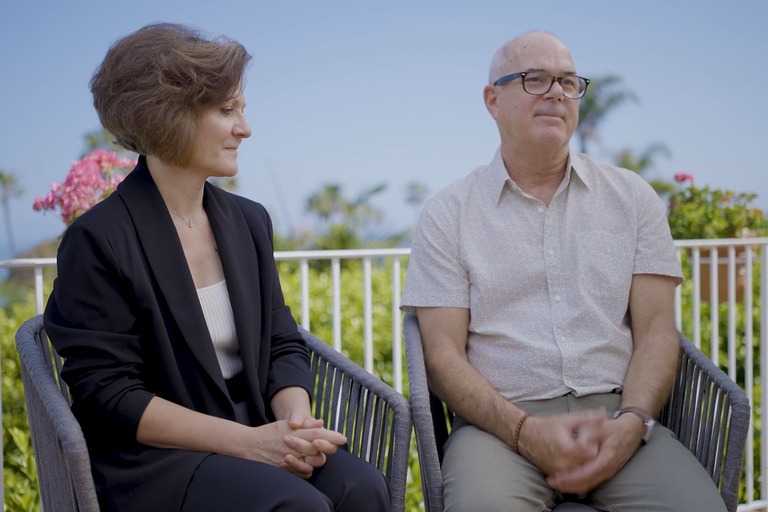
- Employee Feature |
- Inside WATG
Mentorship, Community, and Creativity: WATG’s Blueprint for the Next 80 Years
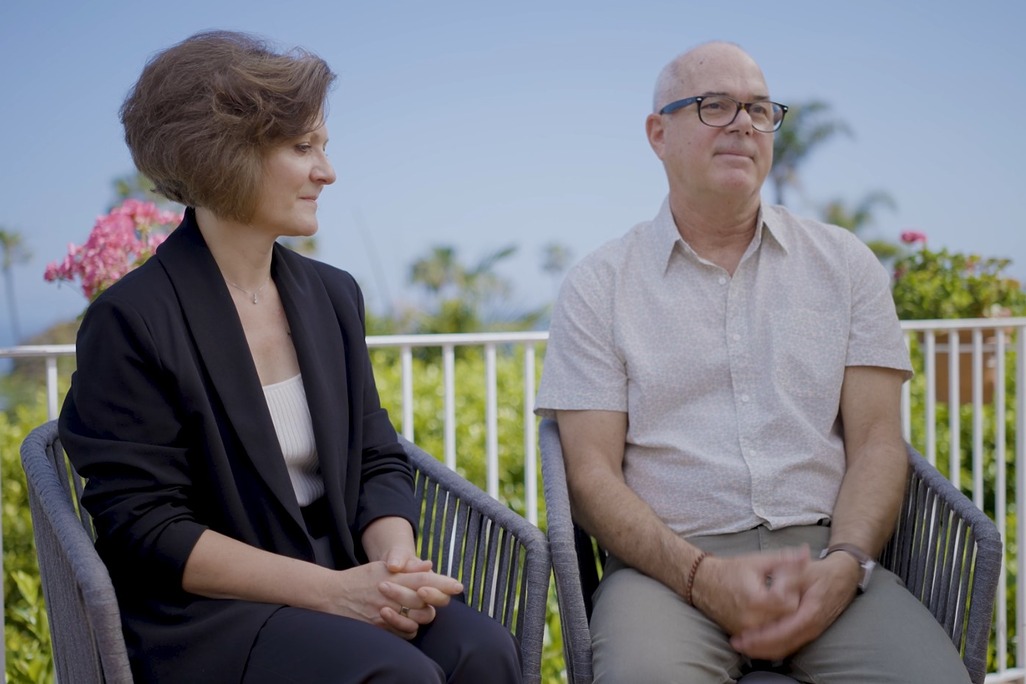
- Employee Feature |
- Inside WATG
Mentorship, Community, and Creativity: WATG’s Blueprint for the Next 80 Years
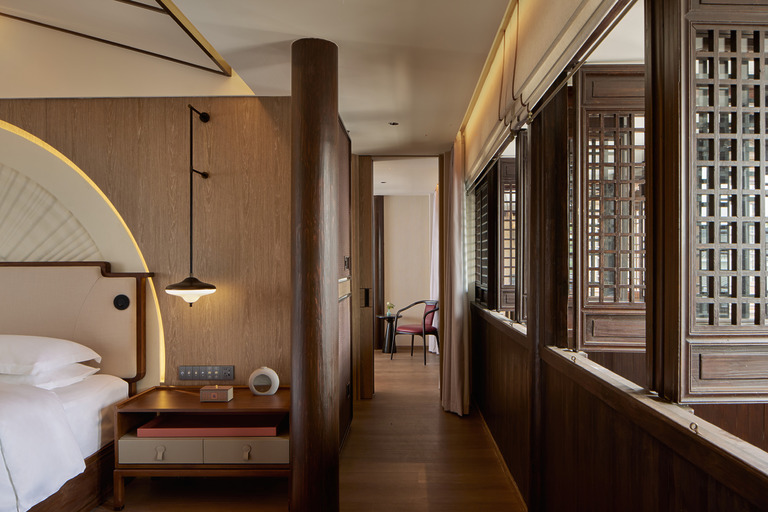
- Strategy & Research |
- Design Thinking & Innovation
Hotel Wuxi MGallery Collection: Part of a Story
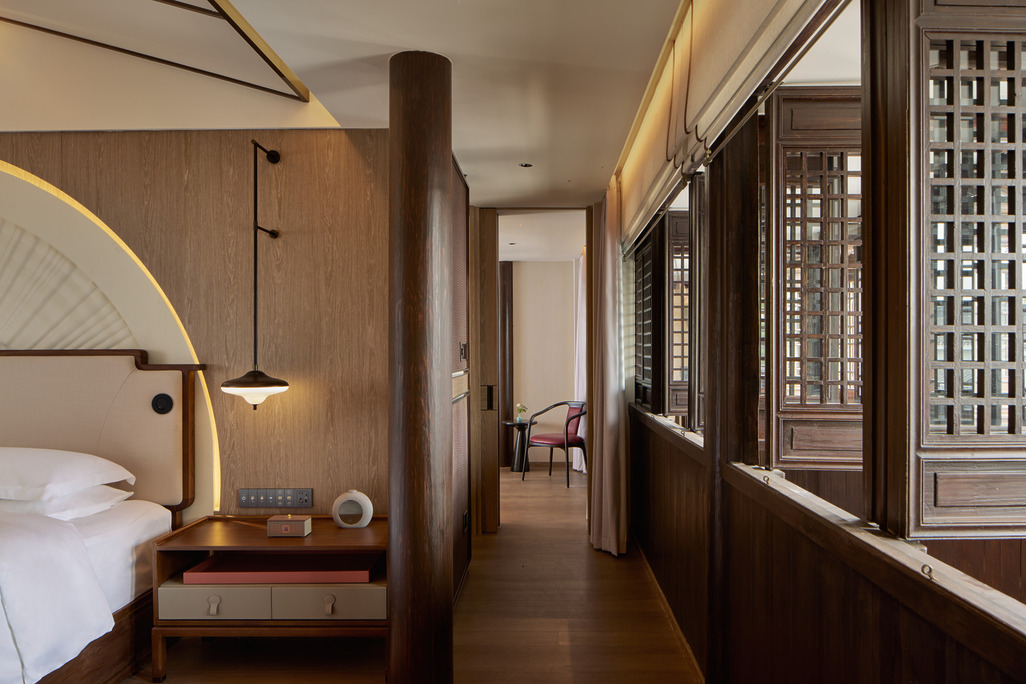
- Strategy & Research |
- Design Thinking & Innovation
Hotel Wuxi MGallery Collection: Part of a Story

- News
Behind The Scenes: ‘We Create Moments’

- News
