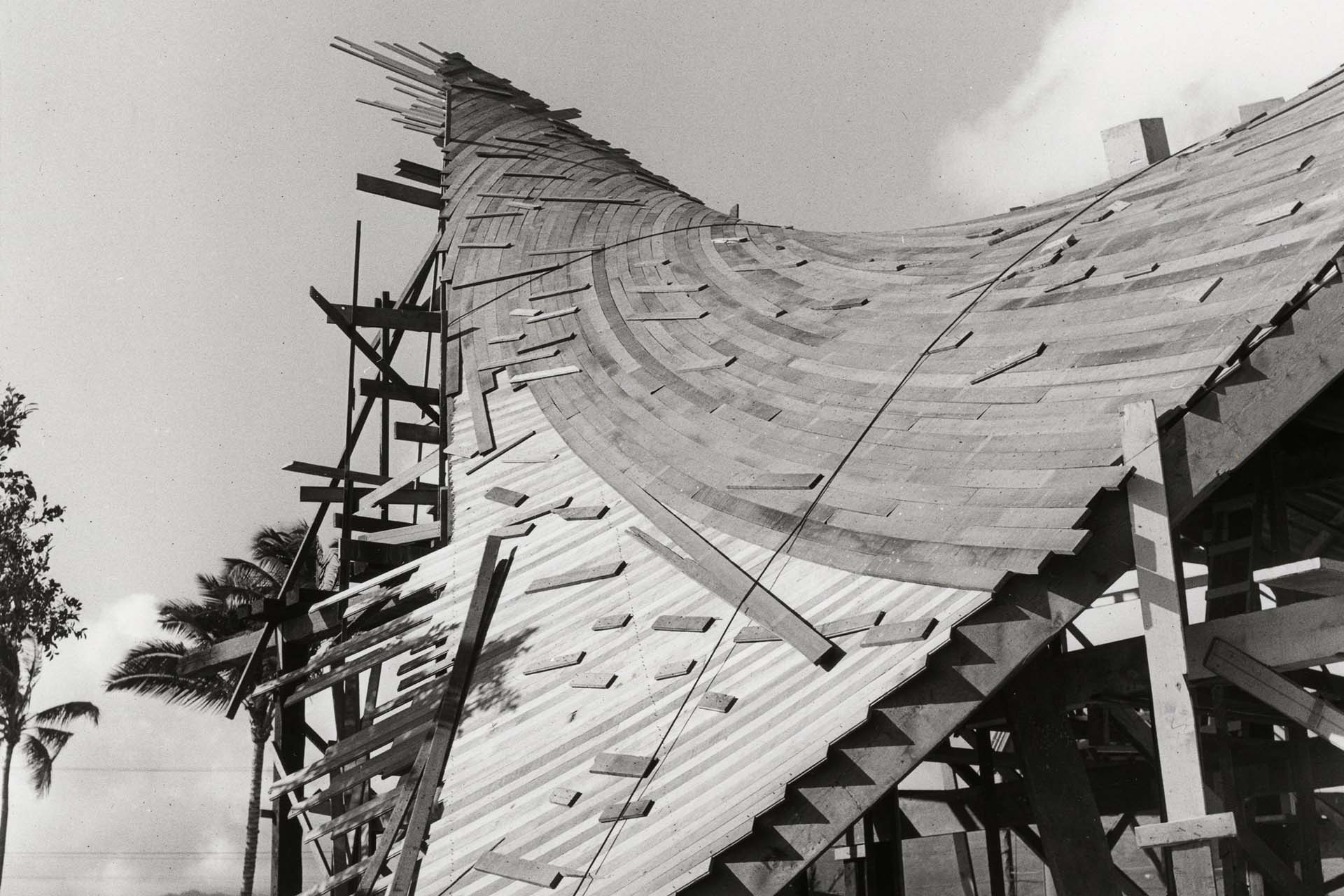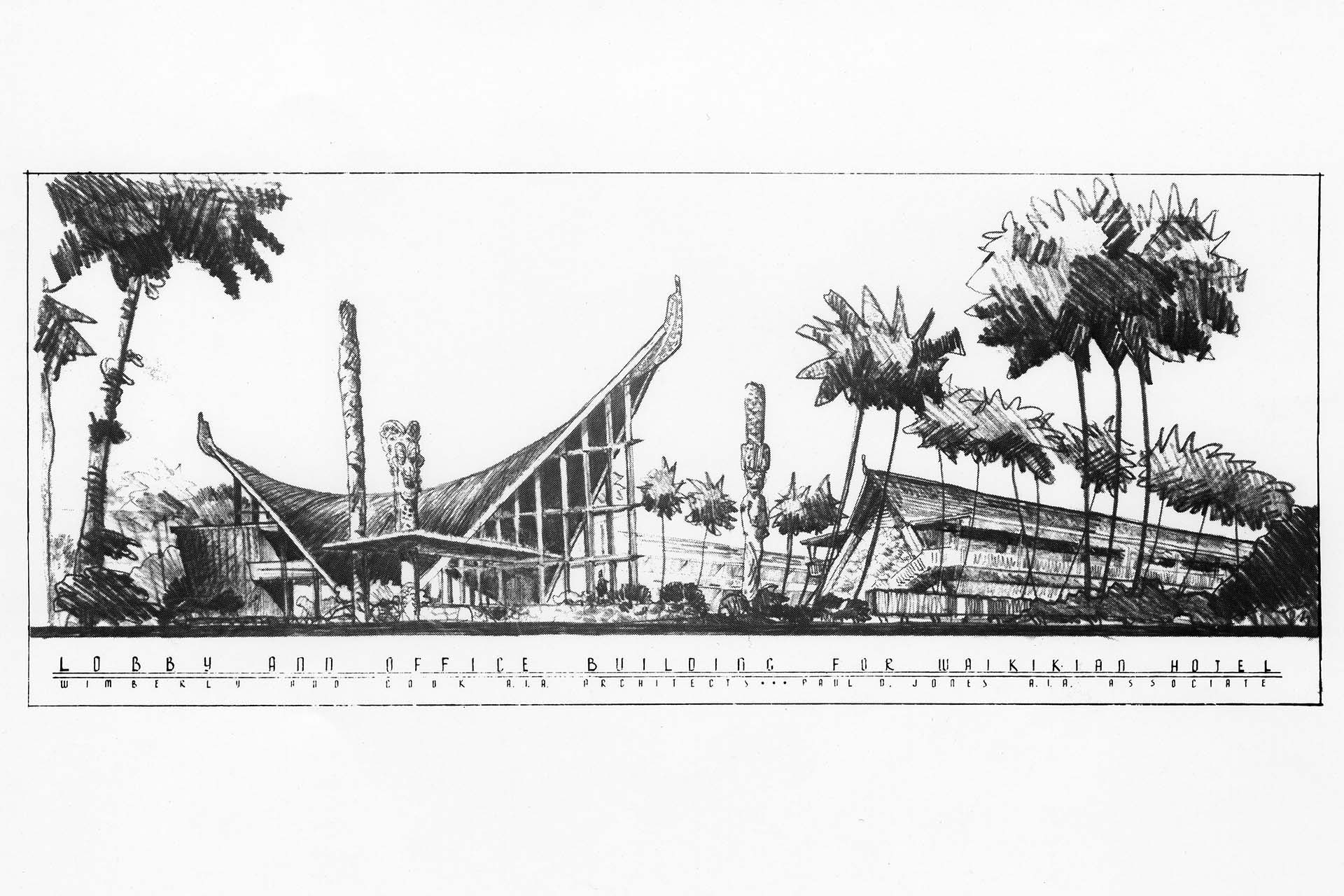The Waikikian
By WATG
June 10, 2015
The following is an interview of Pete Wimberly conducted in August of 1988 as part of an awards submittal for The Waikikian. The Waikian was originally built in 1956, closed for business in 1996, and ultimately demolished to make room for the Waikikian timeshare tower. It’s fascinating to hear about the design of one of the most iconic hotels in Waikiki history from Pete himself, in his own words.
When we were asked to design the Waikikian, as a small but rather up-market hotel, for Mr. Fred Dailey and the Los Angeles Athletic Club, we felt that it was incumbent upon us to provide an architecture that was an expression of the culture of the Islands and, further, an architecture of signature. As a Waikiki hotel, the building’s primary users would be people attracted to the idea of Polynesia–informality, tropical landscaping, Pacific arts and crafts, and architecture appropriate to the climate, if not authentic reproduction of native habitat.
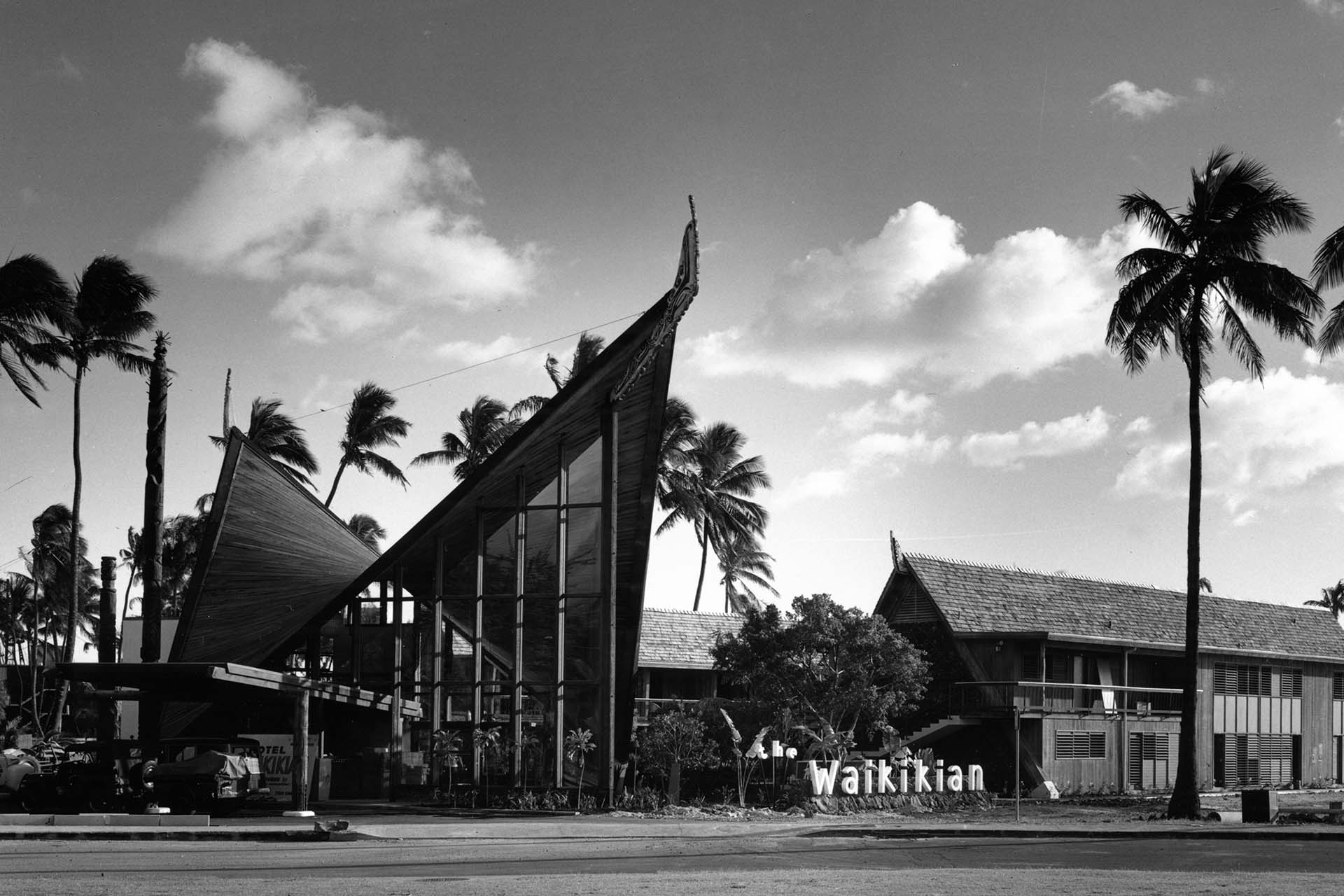
Then came World War II and for the duration there was no nonessential construction.
The first century-and-a-half of post-European-contact architectural response to the climate and culture of Hawaii was, essentially, to ignore it–to transplant Western architecture intact. Then came World War II and for the duration there was no nonessential construction. The decade following WWII marked the beginning of an awareness of the appropriateness of designing and building in response to local environments, conditions, cultures; also an appreciation of the considerable design potential inherent in the Pacific heritage. It was a time that we began to think and to act on ideas about development of a regional architecture for Hawaii. It was a time of “clearing new ground,” daring to ignore convention, seeking new solutions, reaching out, establishing new standards. In our work we used as a yardstick the question, “Is the solution right for this place?”
It was during this period that I began my private practice in Hawaii and that our firm received the Waikikian commission. It represents one example of our response to the spirit of the time. The following is an explanation of the design of that project, primarily the Lobby Building.
The area in which the Waikikian was to be built was a long, narrow piece of ground, with only a small portion of the short side facing the public street, the Ala Moana Boulevard, which is a major entrance into Waikiki. Luckily for us, the property we had to work with for the lobby building, was situated on a curve of the Ala Moana Boulevard so that anyone entering Waikiki from that direction would have a rather long-term view of the building. We felt that the project–to be a small, un-airconditioned, two-story hotel–should suggest a Polynesian or Pacific Island theme and that the buildings should be planted in a garden.
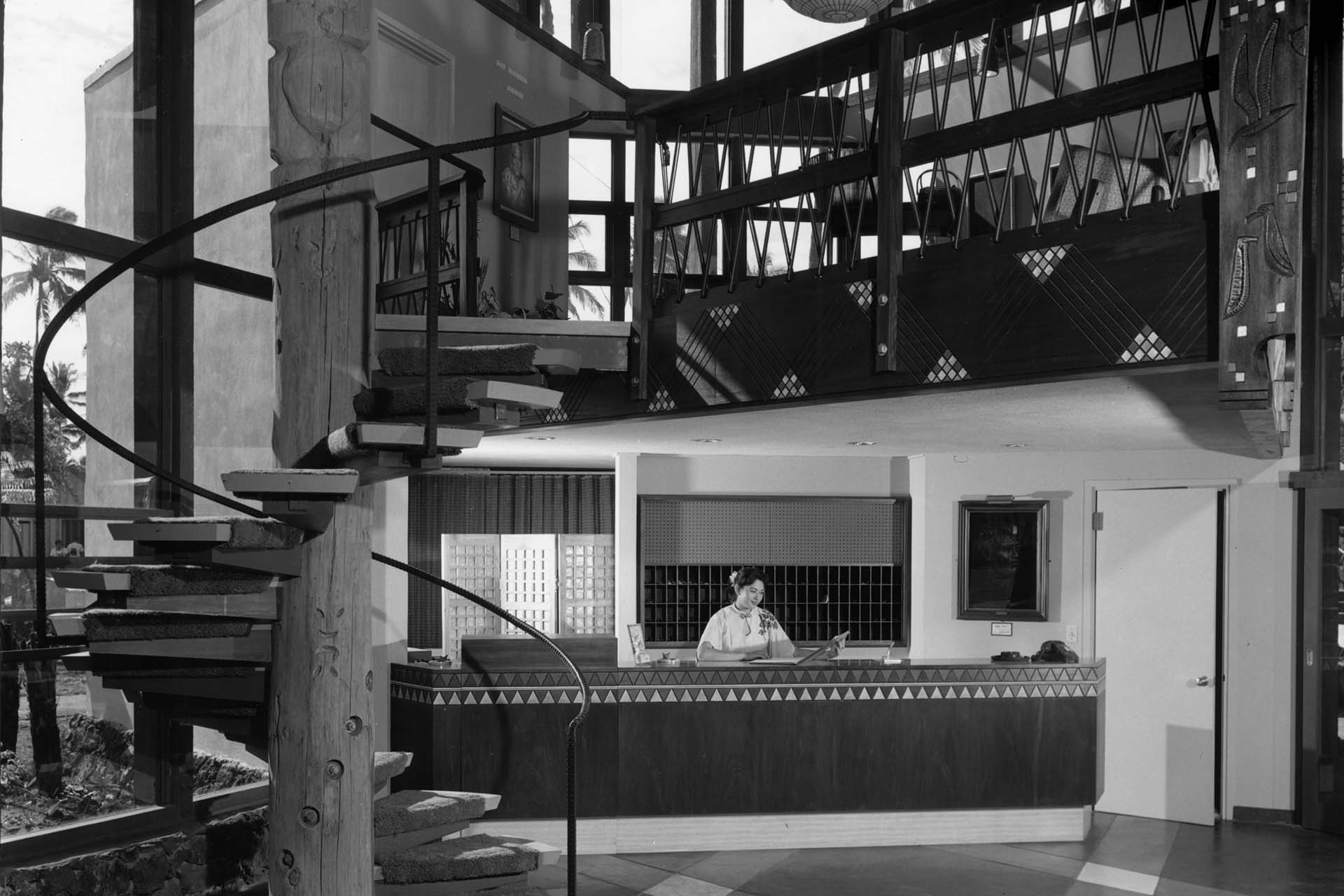
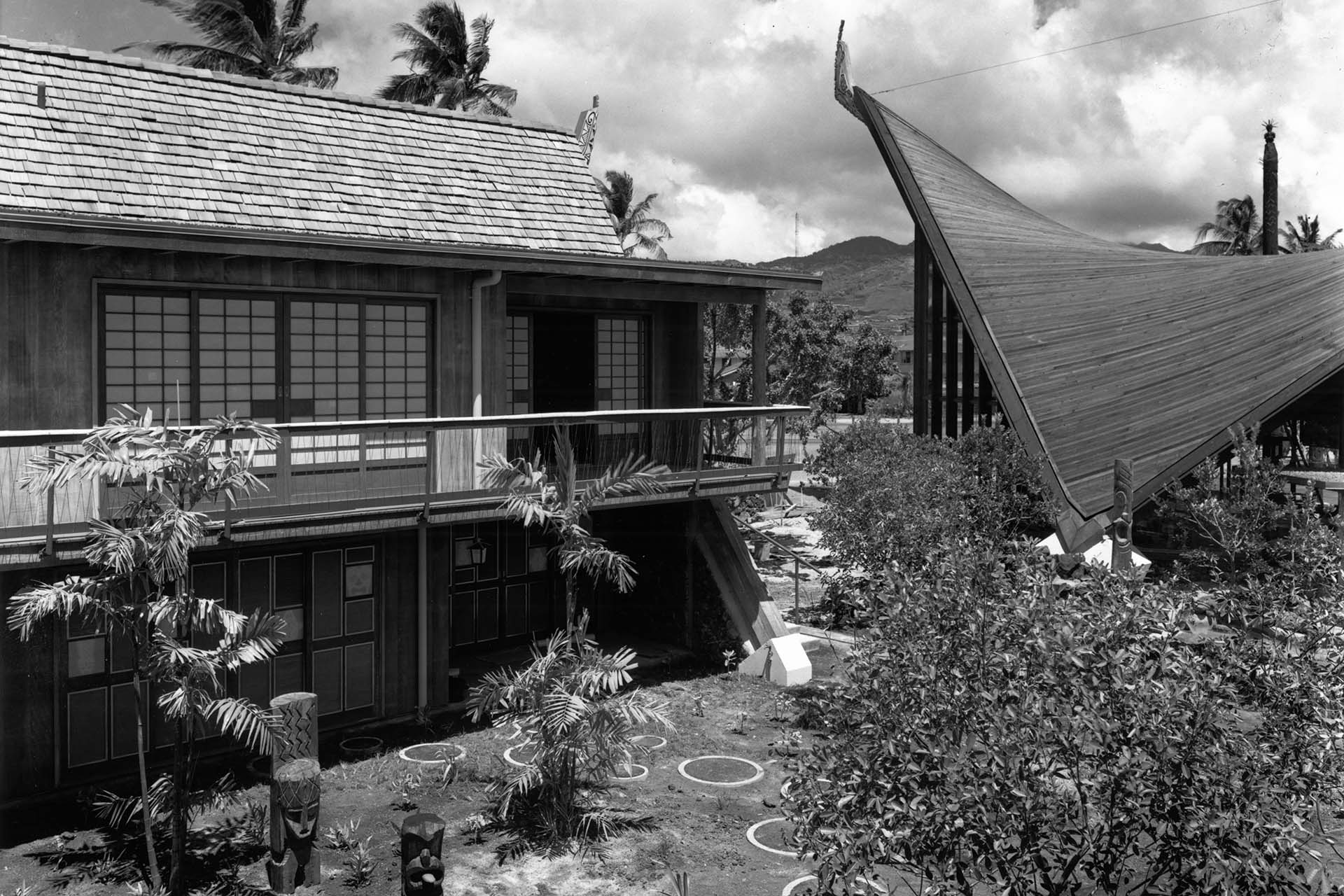
After a great deal of discussion, we decided that it would be possible to build the building, using two or three layers of nominal 1 x 4 tongue and groove flooring.
For the lobby building, we finally came up with the thought that if we approximated the shape of a spirit house from one or the other of the Pacific Trust Territory islands, we would have something both appropriate in style and also a striking enough shape to form a signature for the hotel. Since the shape of these buildings was approximately that of a hyperbolic paraboloid, we discussed this with our engineer, Mr. Richard Bradshaw, and he agreed that building a building with a thin shell of wood was technically possible. After a great deal of discussion, we decided that it would be possible to build the building, using two or three layers of nominal 1 x 4 tongue and groove flooring. We had only the edges milled in tongue and groove configuration and left both of the flat sides unmilled to provide as much depth dimension as possible. The first two layers were laid over a framework of straight cut 2 x 12 placed on a scaffold to form a hyperbolic paraboloid and were nailed lightly to the 2 x 12s with 8 penny nails at 6″ on center. Since the edges were the part of the structure which held the entire framework together, these were made out of bolted laminated timbers which were twisted to conform to the edges of the boards. The boards were bound to this external structural rib with continual angles top and bottom bolted into the laminated beam and through tongue and groove ceiling layers. The first two layers were put in place and then a membrane was mopped on the top of this surface and then another layer was placed on top to provide a visually pleasant surface. In order to emphasize the nature of this structure, the 1 x 4 tongue and grooves were laid up all in a pattern of redwood and Douglas fir, giving striped effect which is indeed pleasing and unusual.
In the pictures of the finished building you will notice a tension cable between the two roof peaks. Note also that this is fastened to the figure heads. The figure heads extended back underneath the wooden membrane, but the main part of the weight was on the upright, which weighed something over 2,000 lbs. Since there was nothing to keep the figure heads upright, except the extension under the membrane, and the membrane was quite flexible, the weight began to deform the hyperbolic paraboloid in a most unaesthetic way and we were afraid that it might cause failure. Running a light cable between the two uprights solved the problem, although I must admit that the engineer felt that it was a bad commentary on his design even though it was an architectural, not an engineering, fault which caused it.
The pictures of the architectural model show very clearly what results when you attempt to draw parallel lines on a hyperbolic paraboloid, which is exactly what happens when you try to crisscross tongue and groove boards which have a finite width. Also note in some of the pictures that the verticals, which hold the glass in place, are not structural, for if we attempted to tie the structure to these vertical uprights, we would again deform the membrane. These uprights are tied to the membrane with a small pipe, which is welded to a strap iron stirrup, which is held away from the end of the wooden upright in order to provide further stretching of the membrane as it moves from quite cool in the evening to quite hot during the day. Before the figure heads were put on, we measured the difference between the peaks from dead cool to dead hot and it came to about one foot. In placing the cable, we had to take this into consideration in order to make sure the membrane was not deformed by the rigidity built into the catenary cable between the two figure heads.
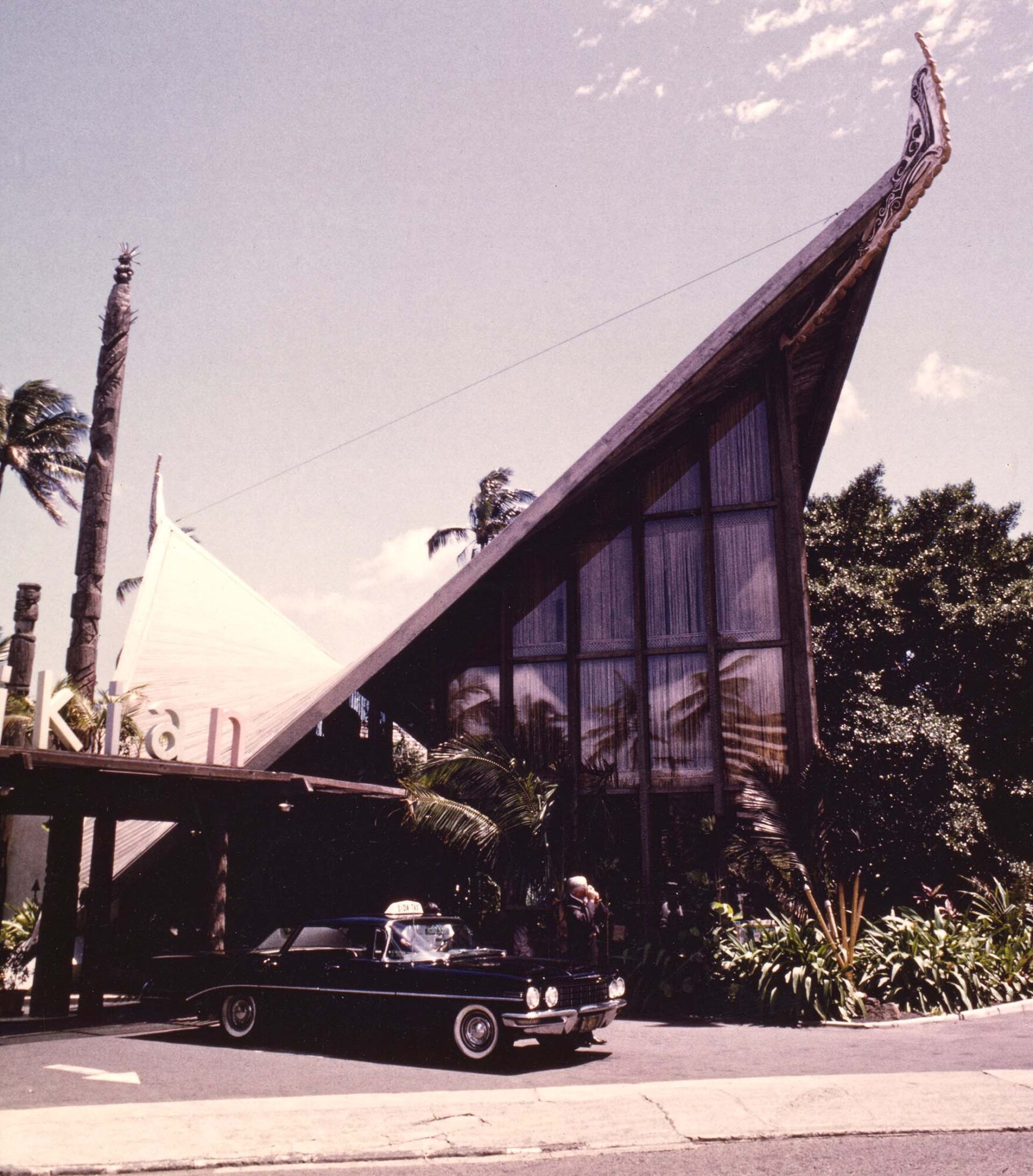
When the main building was conceived and we turned to design the other buildings, we knew that these had to be of fireproof construction. Because of the presence of wood in the main building, we felt that we should technically use mill construction which is essentially very heavy timber. We selected an A-frame as a basic structure of the building and used an infill of concrete bloc between the 6″ members to form the party wall between all the rooms. This is technically a half-timber construction. On the exterior walls, the infill was Hawaiian lava rock, which we also used extensively in the garden area. The pitched roof formed by the A-frame was covered with cedar shingles and the flat roofs, of course, with mopped on felt and tar.
The hotel itself consisted of a series of two-story single-loaded corridor buildings, with the entrance to the rooms from the property line side. All of the rooms have balconies facing into the garden court. Since the garden court was very long and narrow, we made the walk way from the main building to the room buildings and the dining room a serpentine so that its narrow length was not apparent. The garden itself was heavily planted with banana palms to start with, as they very quickly gave a very lush and impenetrable jungle effect. Later on, some of these were thinned out and other plants were put in. The dining room itself is an open lanai with louver doors in place for use in case of Kona storms. The swimming pool near the beach completed the project.
Later on, we made a six-story annex of reinforced concrete and here we ornamented the front of the building with a rather large tiki and Hawaiian ornaments designed and constructed by Edward Brownlee who was also responsible for the figure heads on the main building.
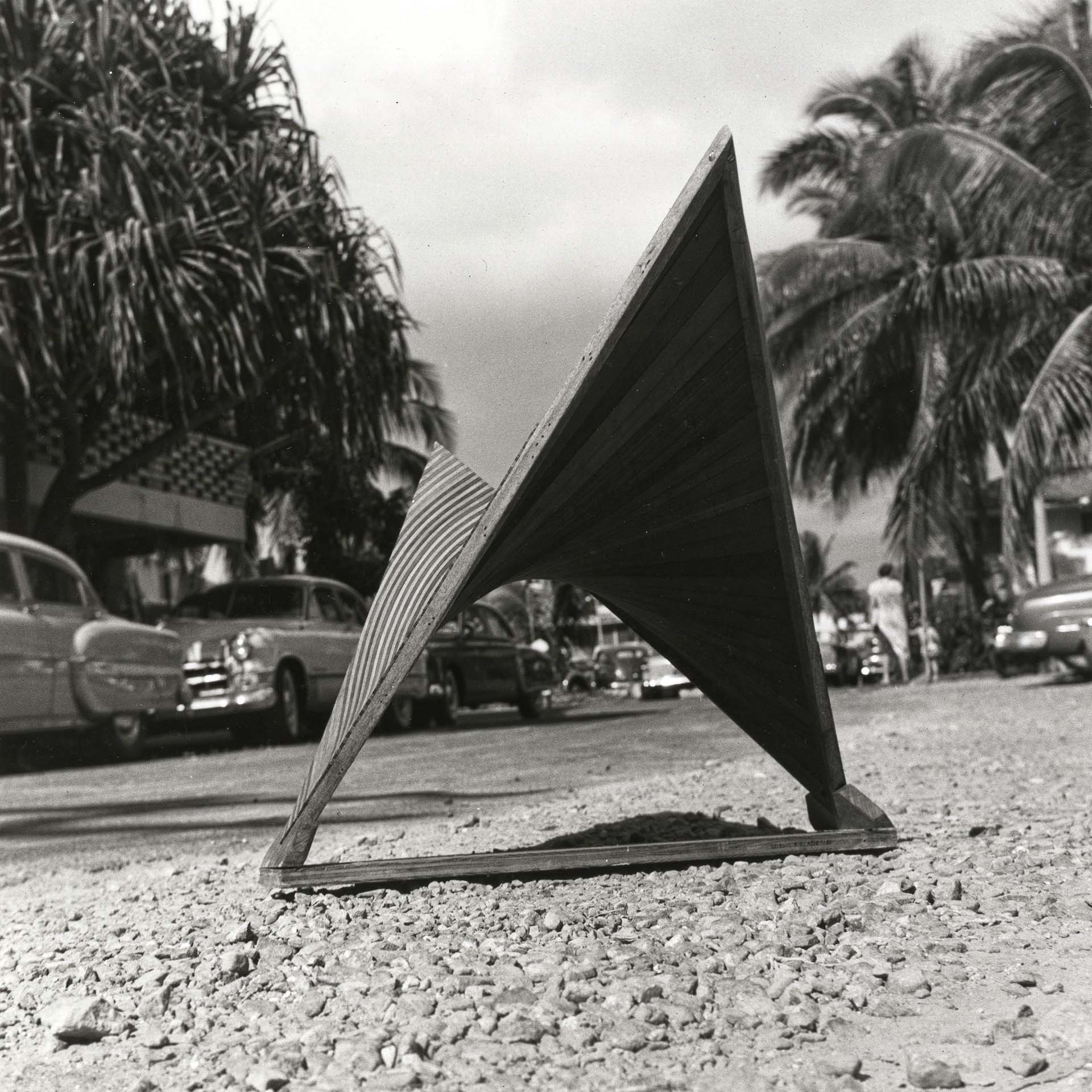
All of the rooms have balconies facing into the garden court.
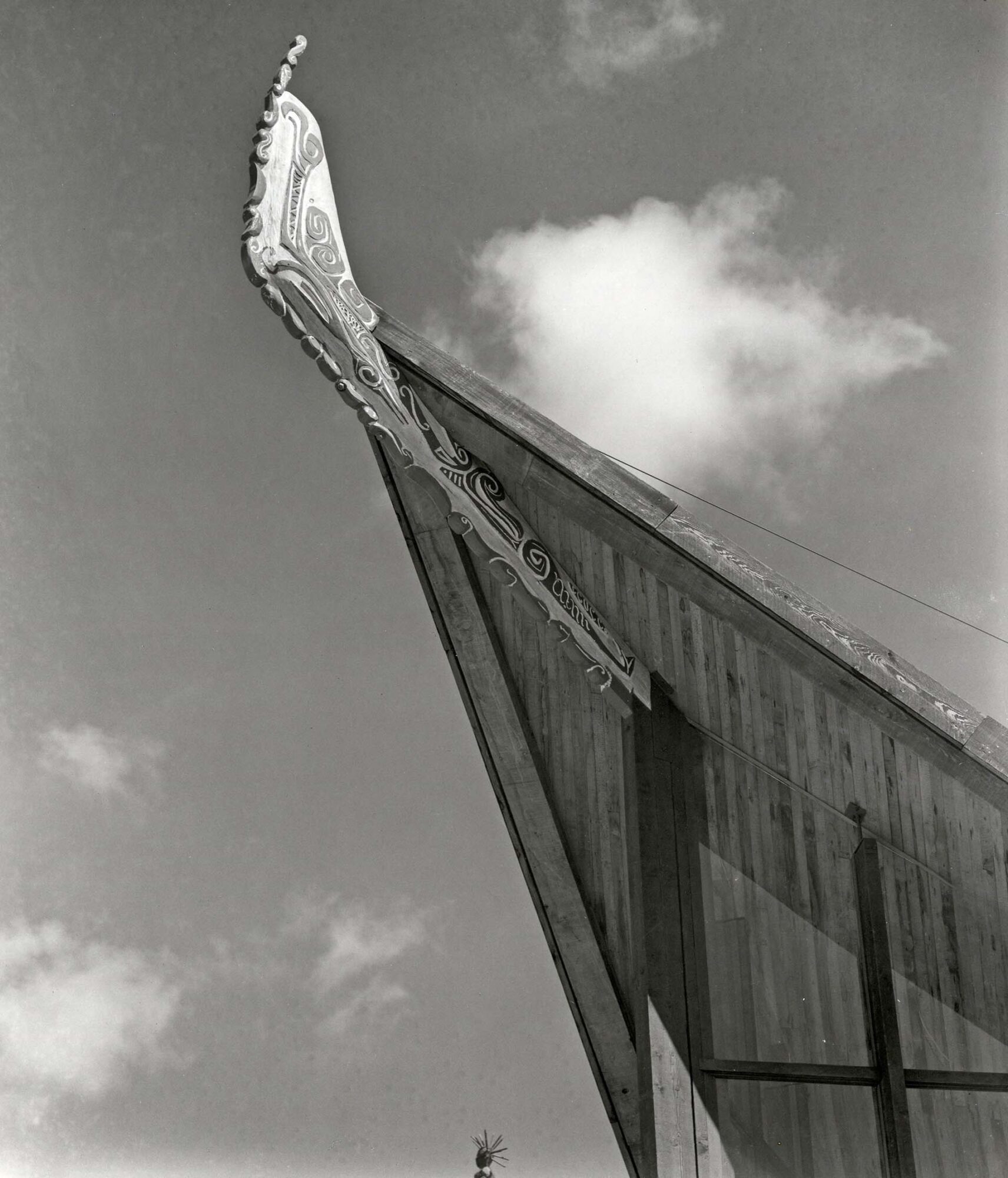
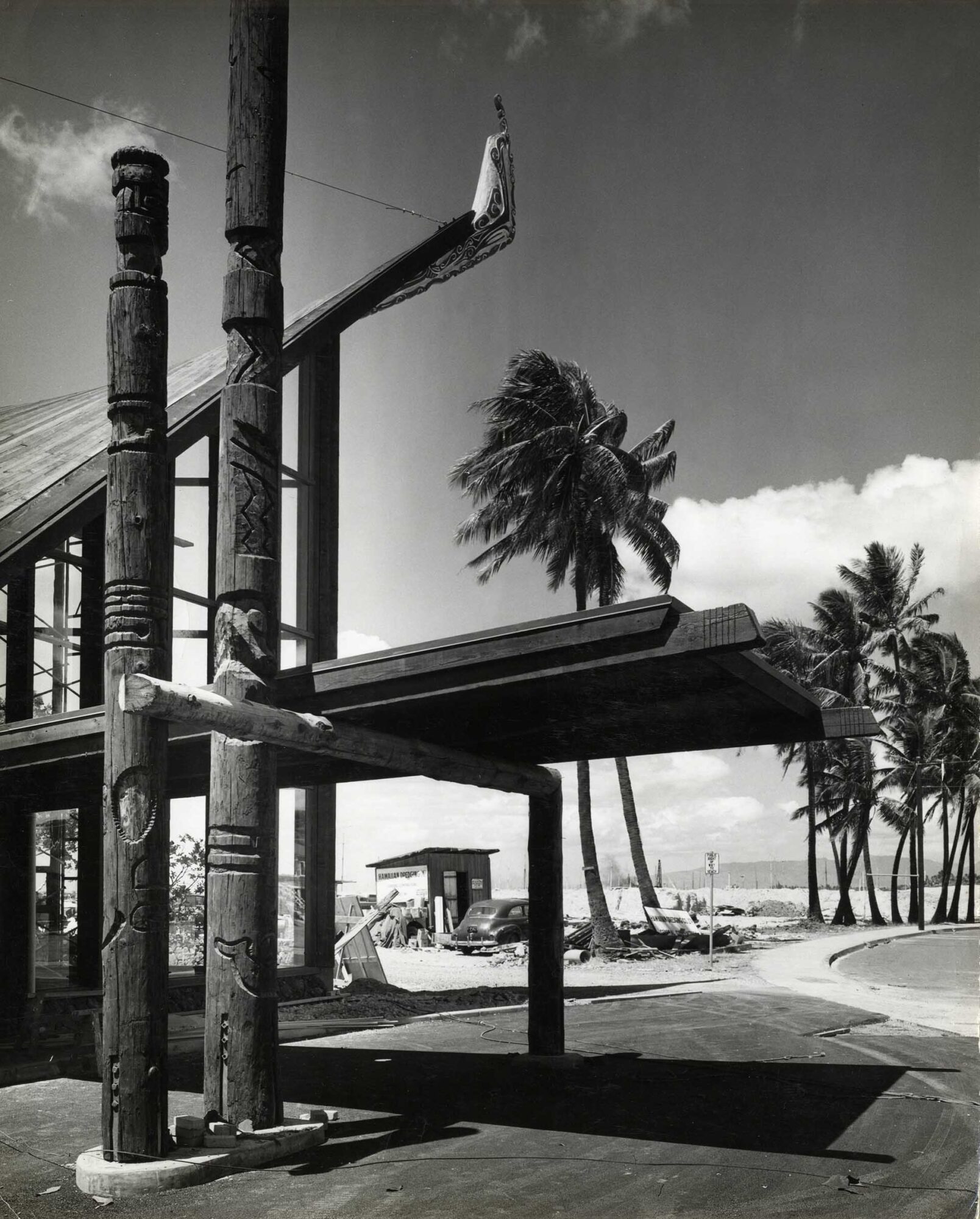
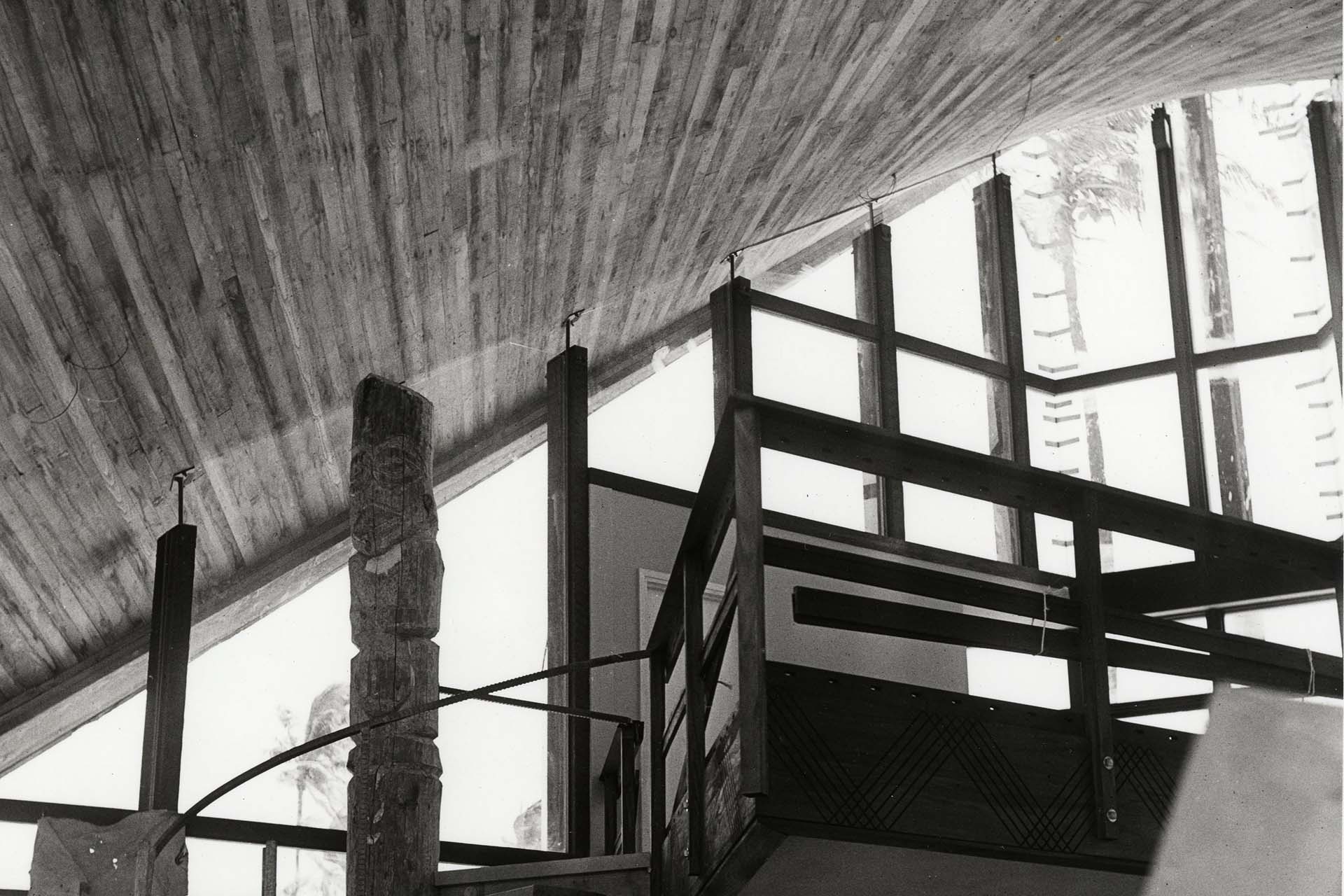
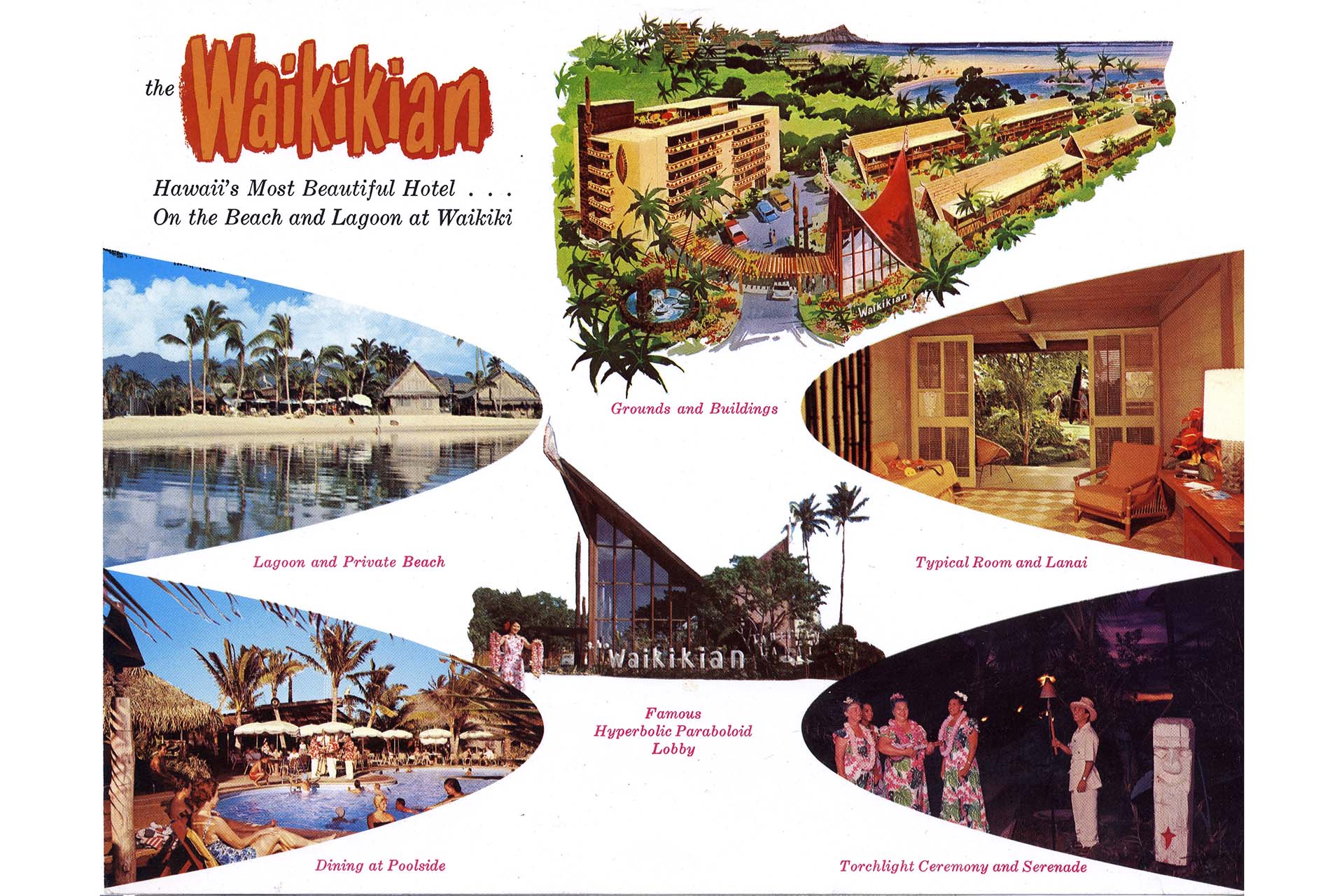
As part of our 70th Anniversary celebration, we’ll be revisiting past articles and interviews of our founders and past employees of WATG.
Latest Insights
Perspectives, trends, news.
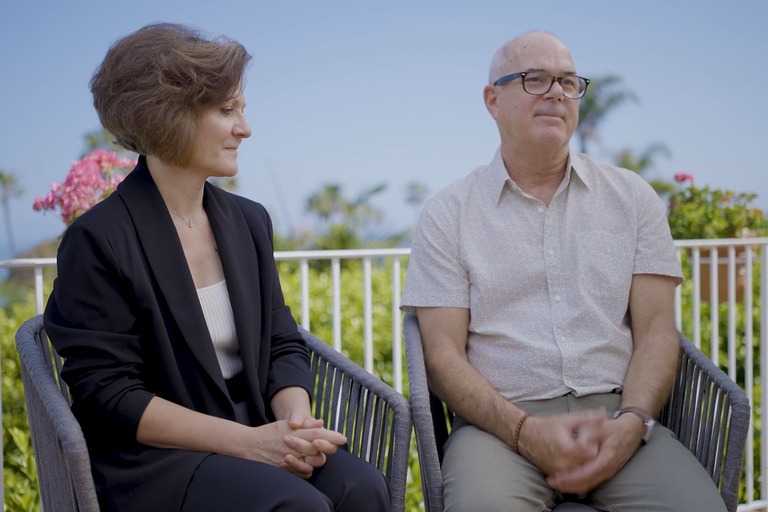
- Employee Feature |
- Inside WATG
Mentorship, Community, and Creativity: WATG’s Blueprint for the Next 80 Years
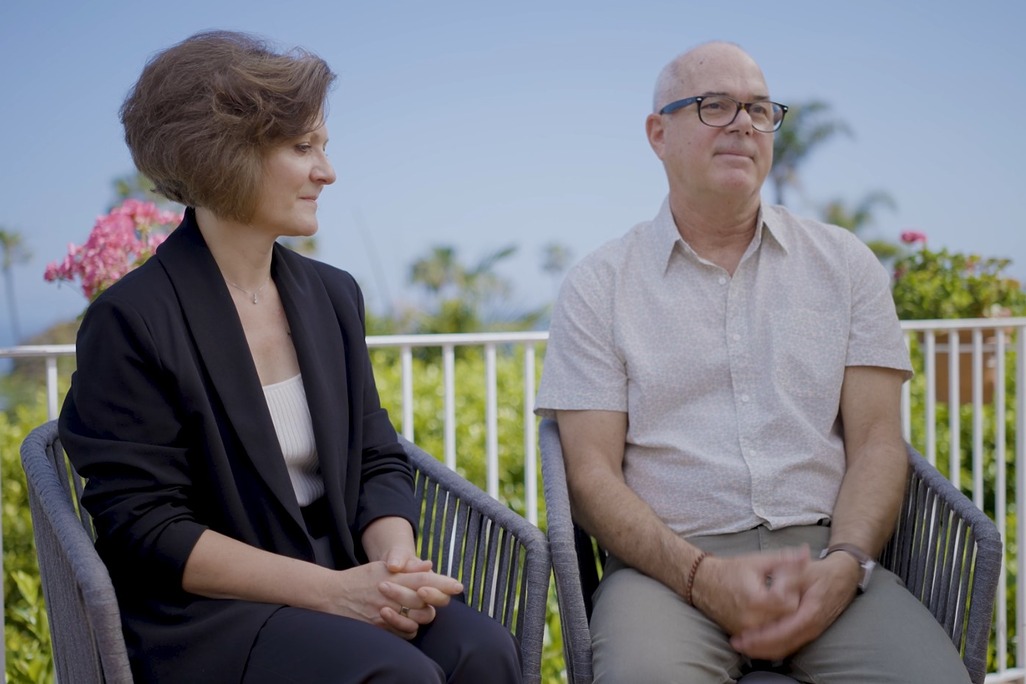
- Employee Feature |
- Inside WATG
Mentorship, Community, and Creativity: WATG’s Blueprint for the Next 80 Years
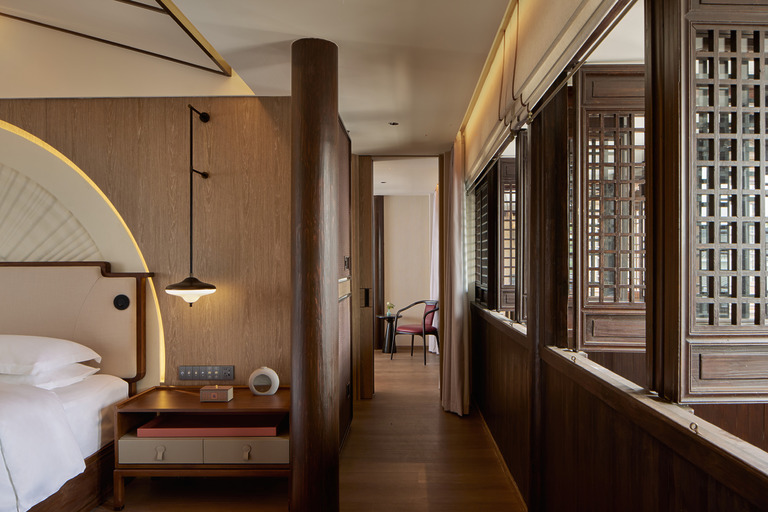
- Strategy & Research |
- Design Thinking & Innovation
Hotel Wuxi MGallery Collection: Part of a Story
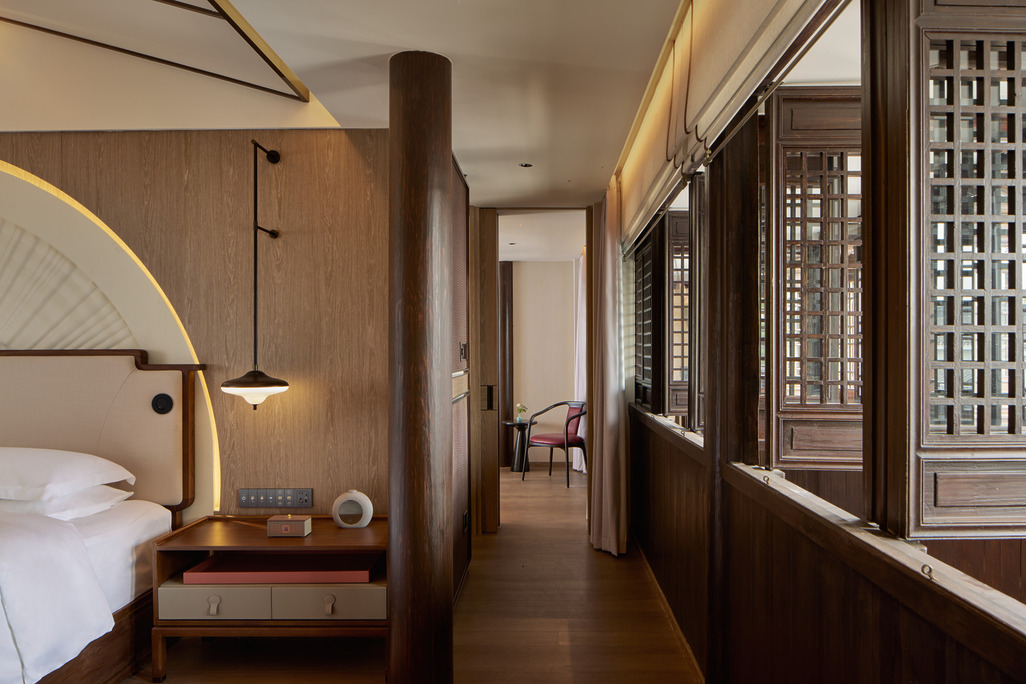
- Strategy & Research |
- Design Thinking & Innovation
Hotel Wuxi MGallery Collection: Part of a Story
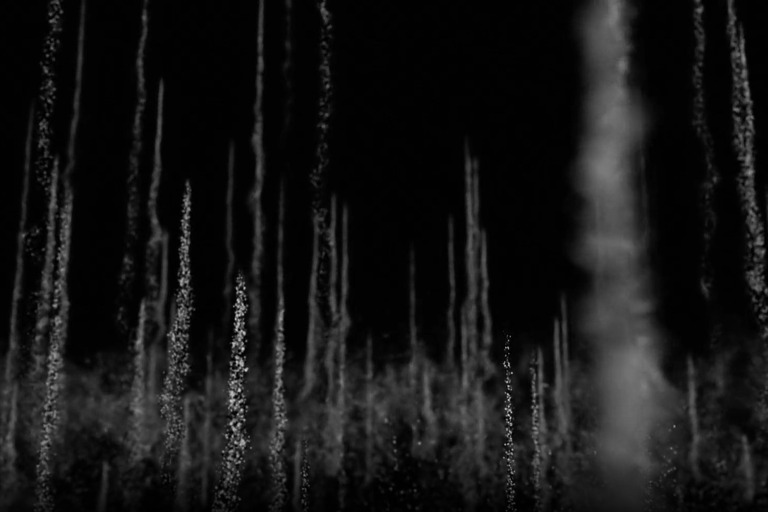
- News
Behind The Scenes: ‘We Create Moments’
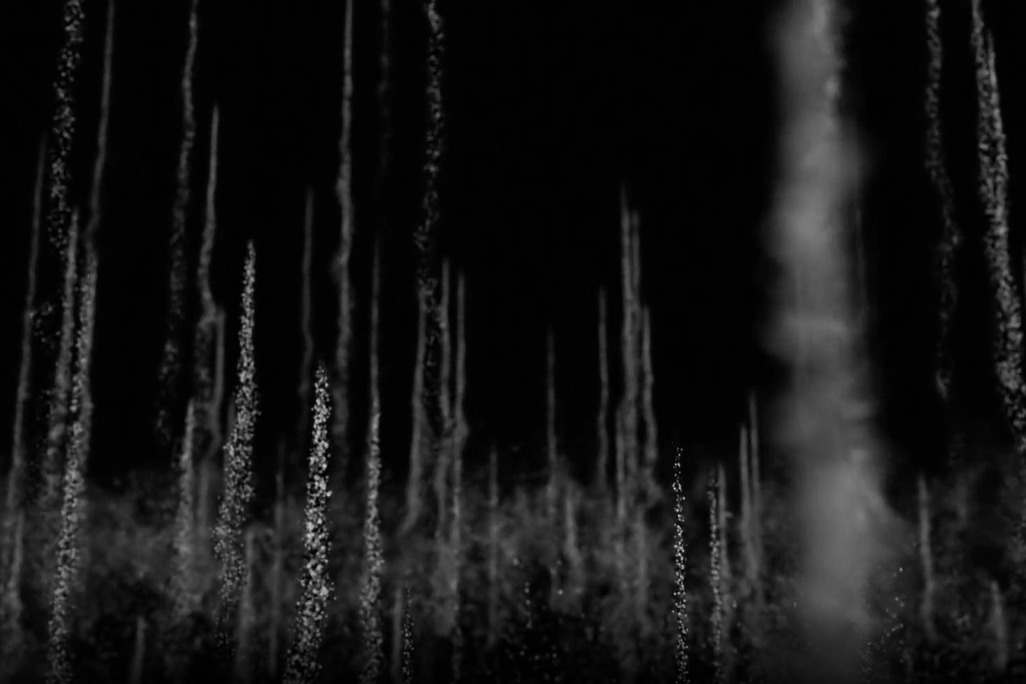
- News
Behind The Scenes: ‘We Create Moments’
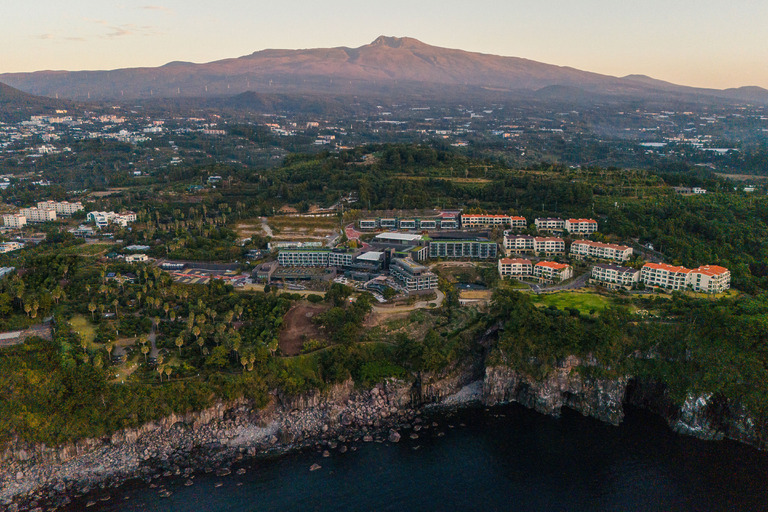
- News
Hotel Room 404: The Mystery of the Missing Floor
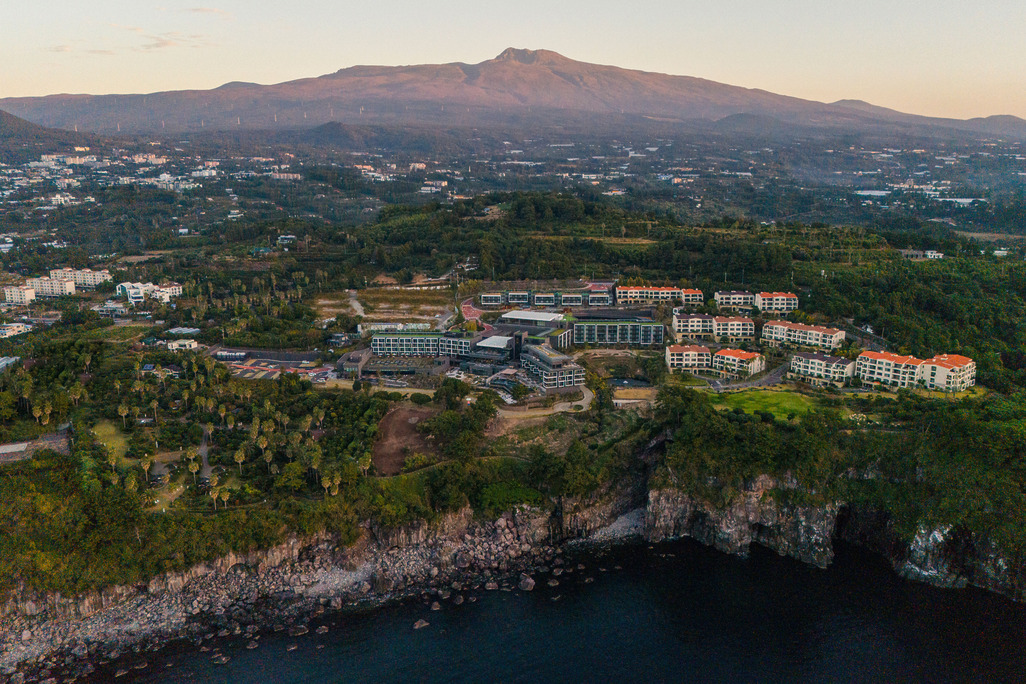
- News
