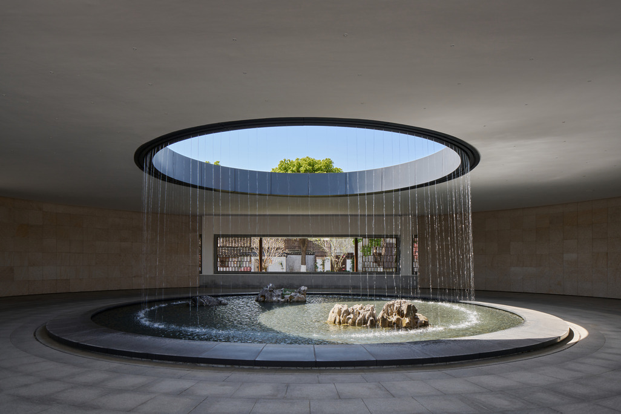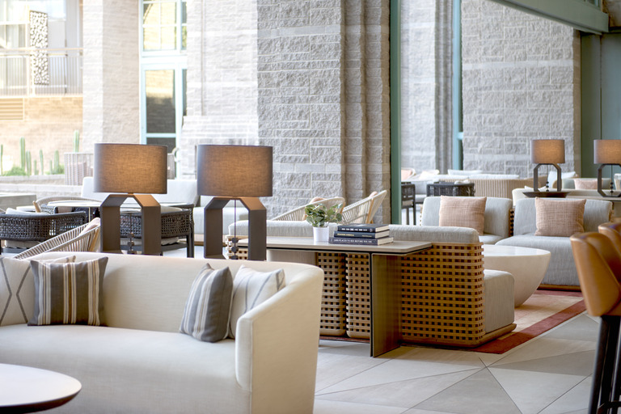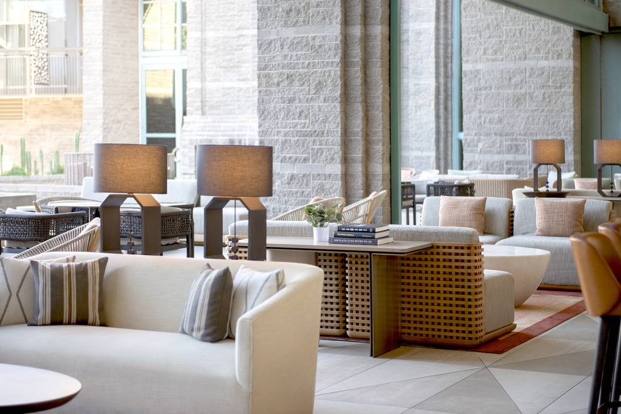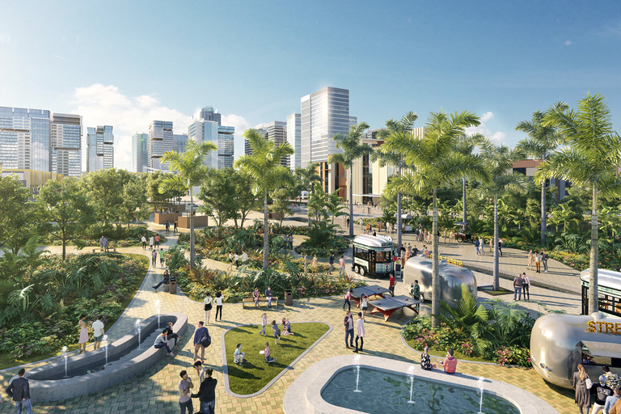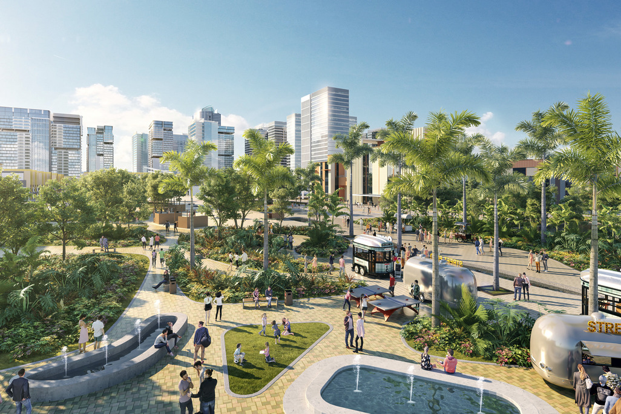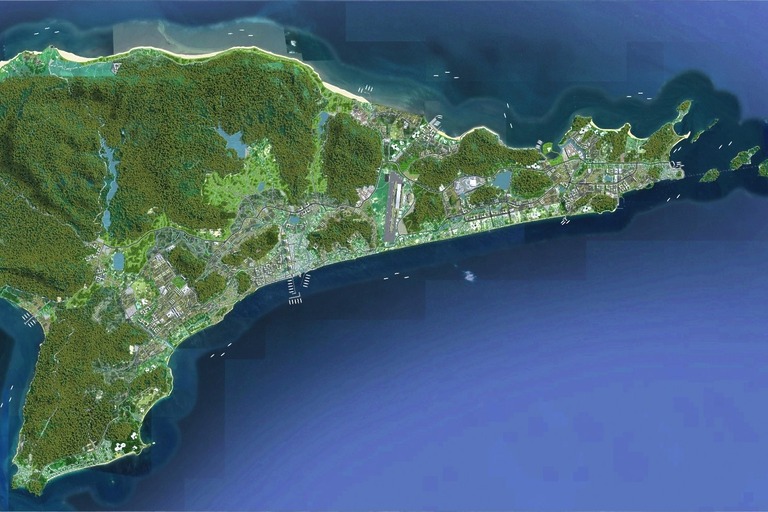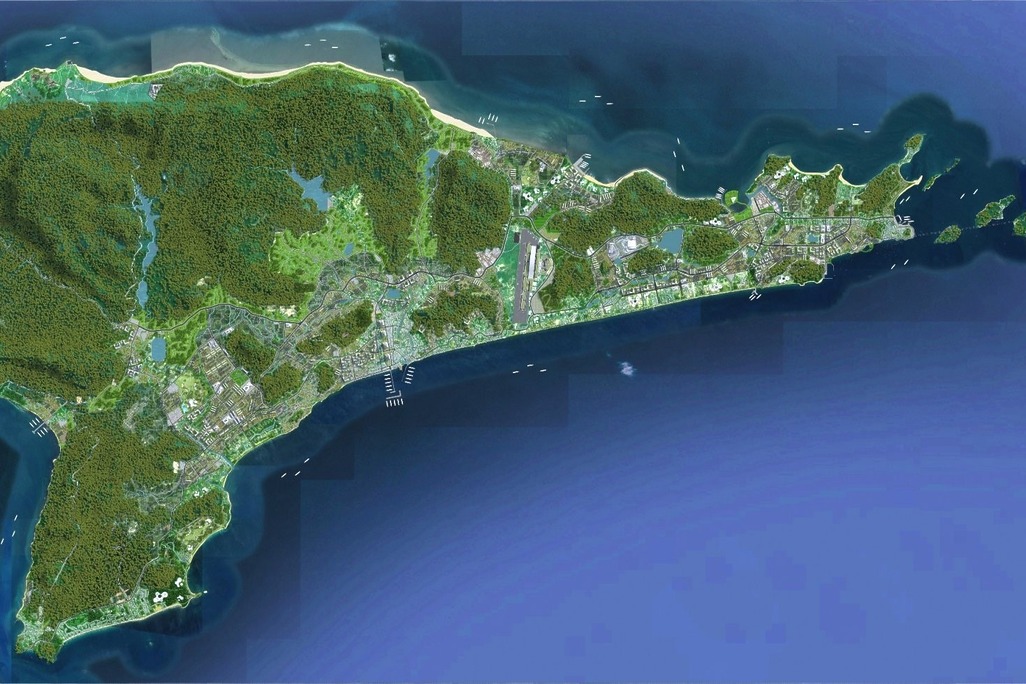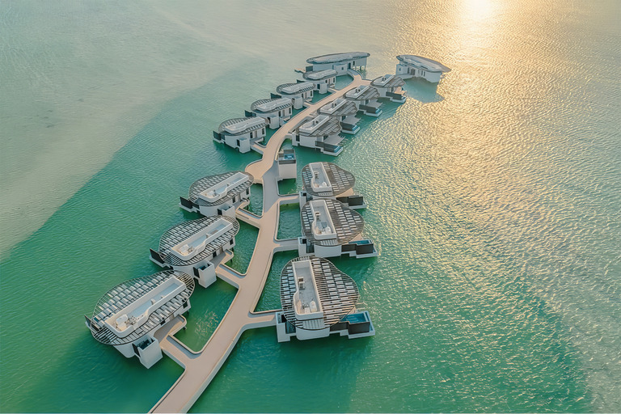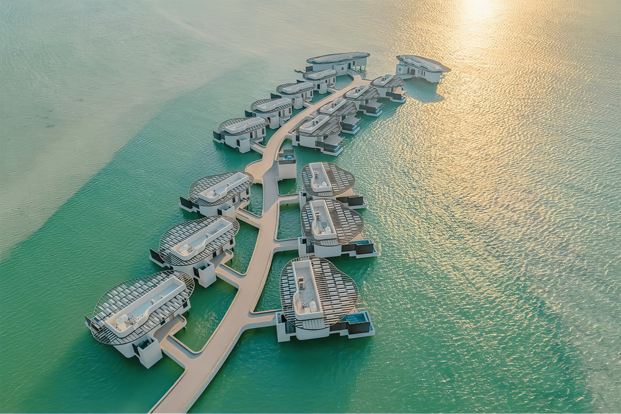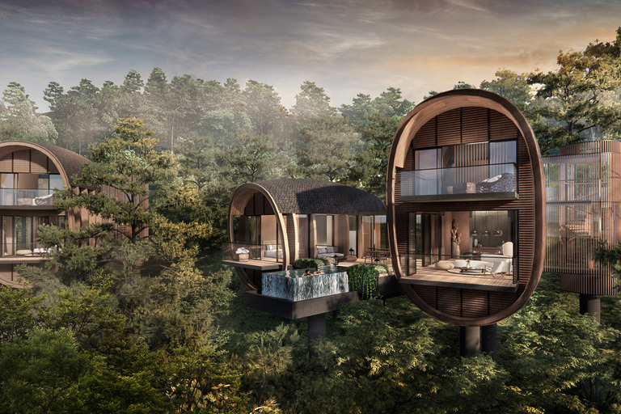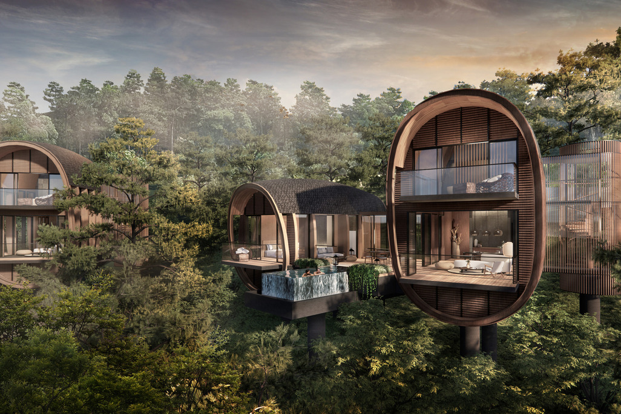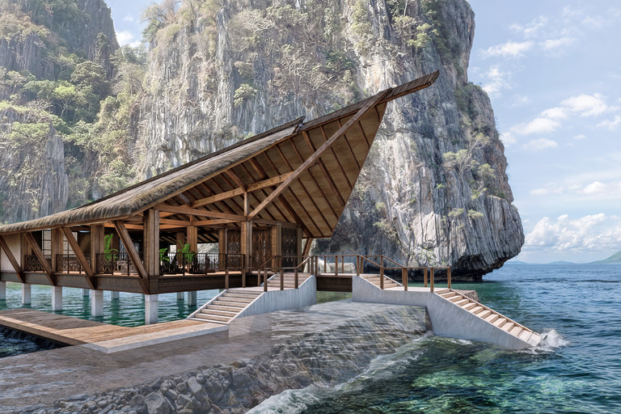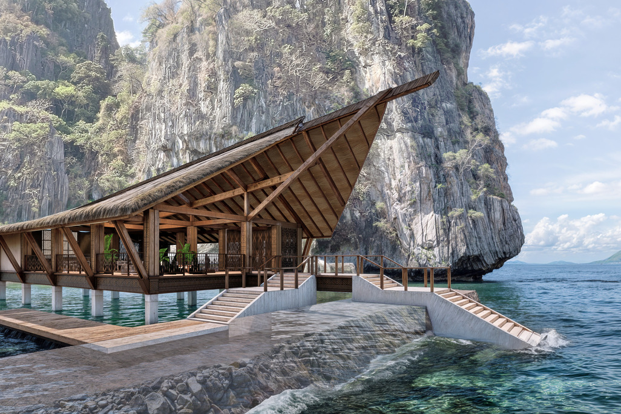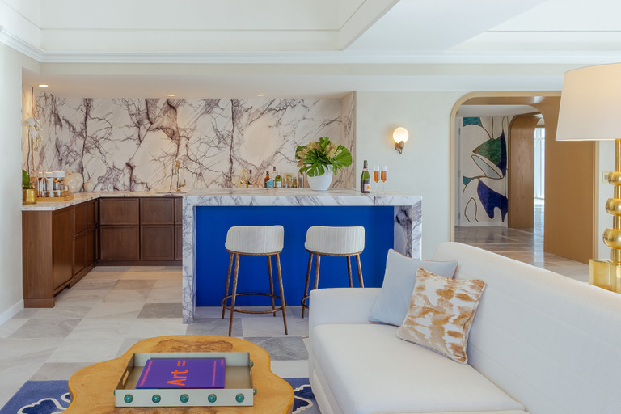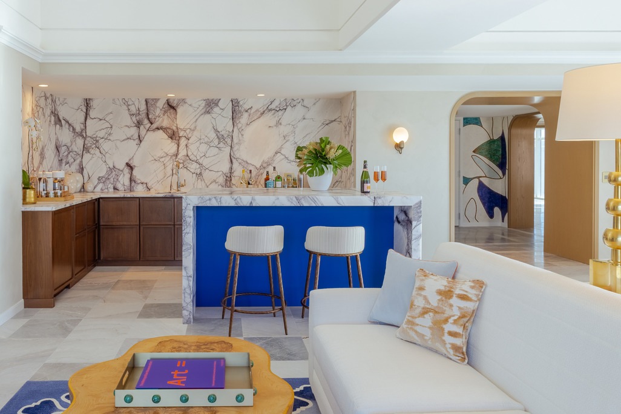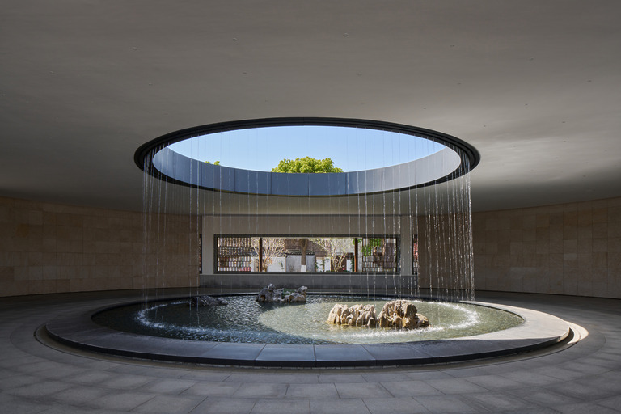
- China
Chengdu's Yixin Park intertwines best practice urban design, placemaking and landscape design with high quality developments
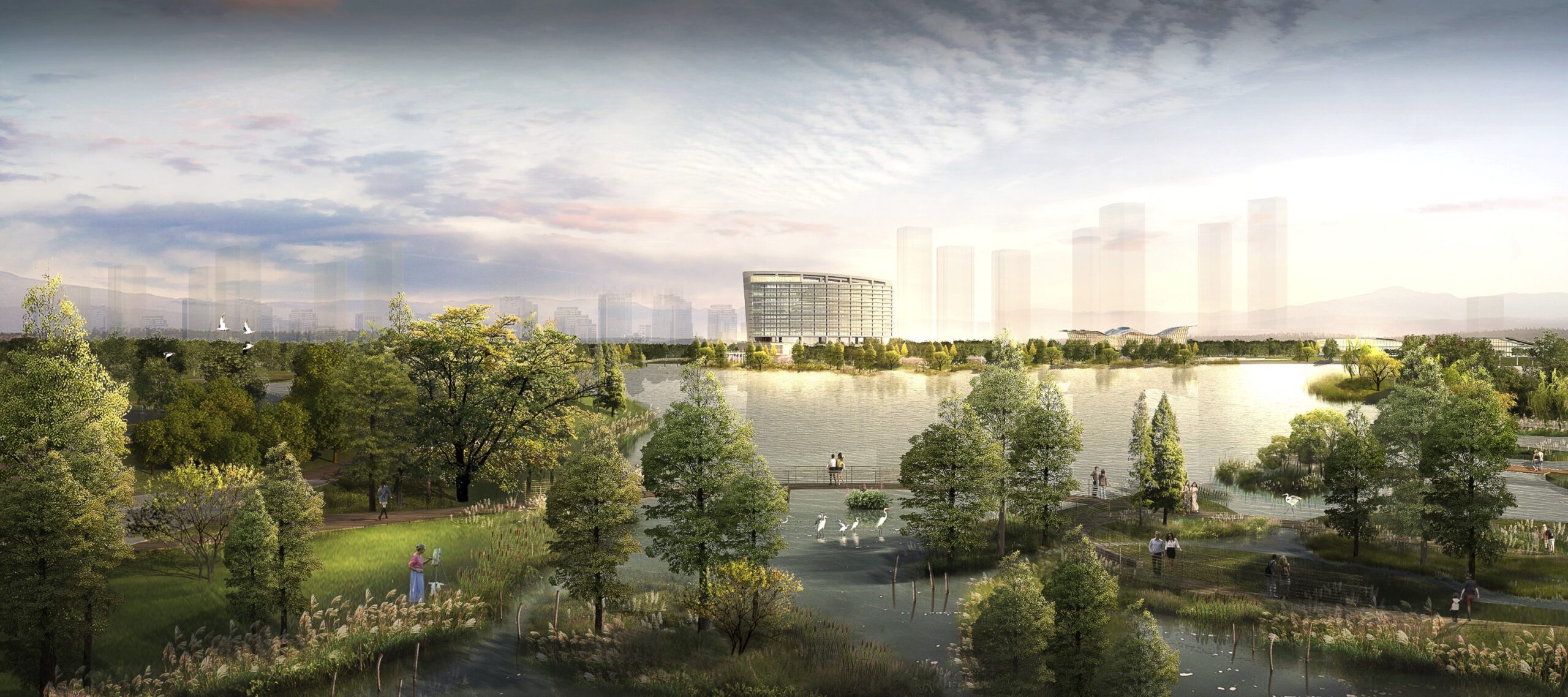
Chengdu
China
950,000 sqm
Master Planning
With a man-made lake at its core and connections to the city’s new and old central business districts, Yixin Park intertwines best practice urban design, placemaking and landscape design with high quality developments.
Envisaged as a public, vibrant, thriving waterfront community that is uniquely of its place, the 95 ha site is situated on Chengdu’s north-south development axis making it a prime location for a vibrant, thriving waterfront community to complement growth of the surrounding areas.
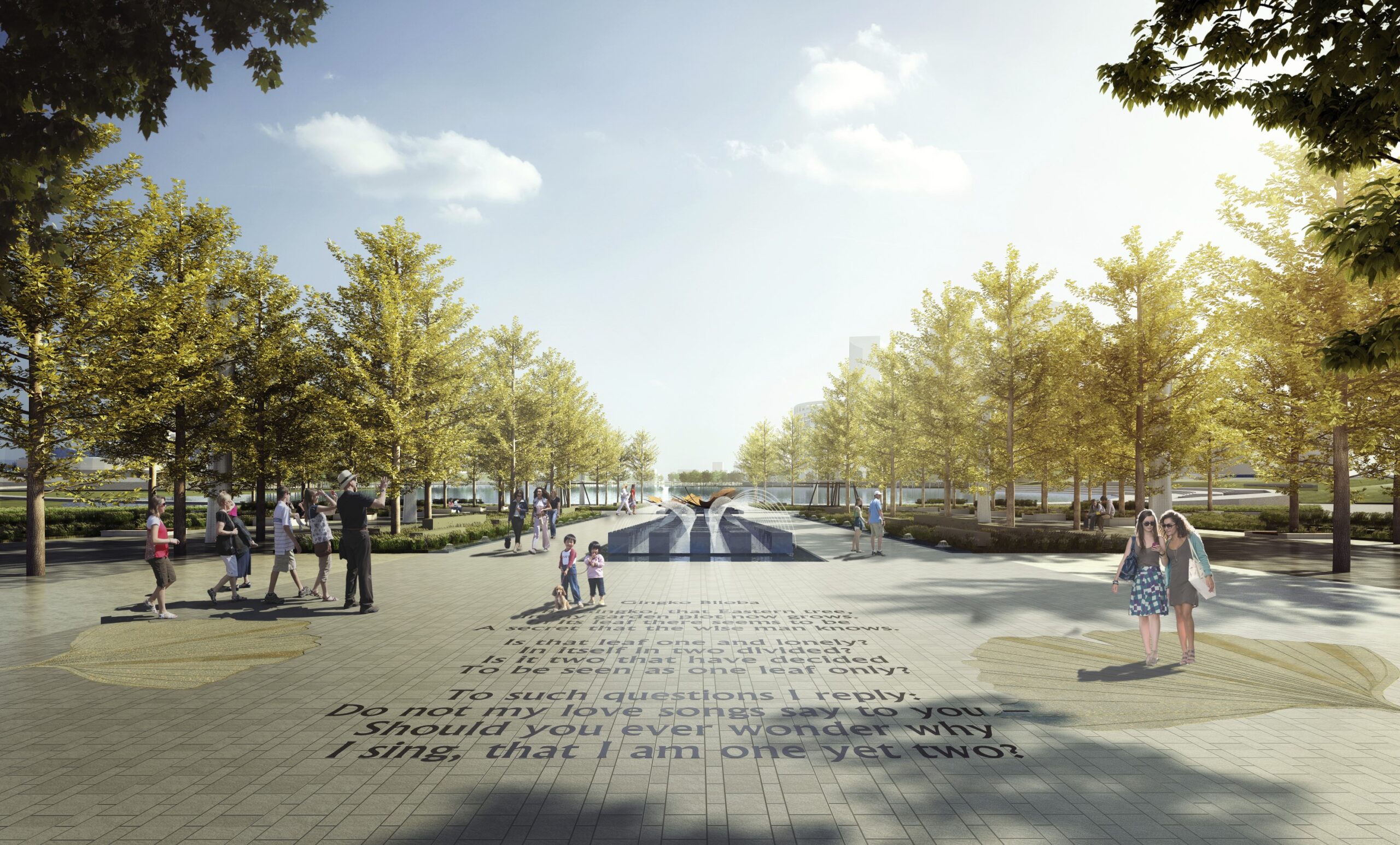
Separating public and private realms while ensuring continued access and enjoyment for all, the master plan was guided by six planning pillars – resulting in multiple cultural and commercial nodes and attractions, view corridors, and carefully planned pedestrian and vehicular circulation.
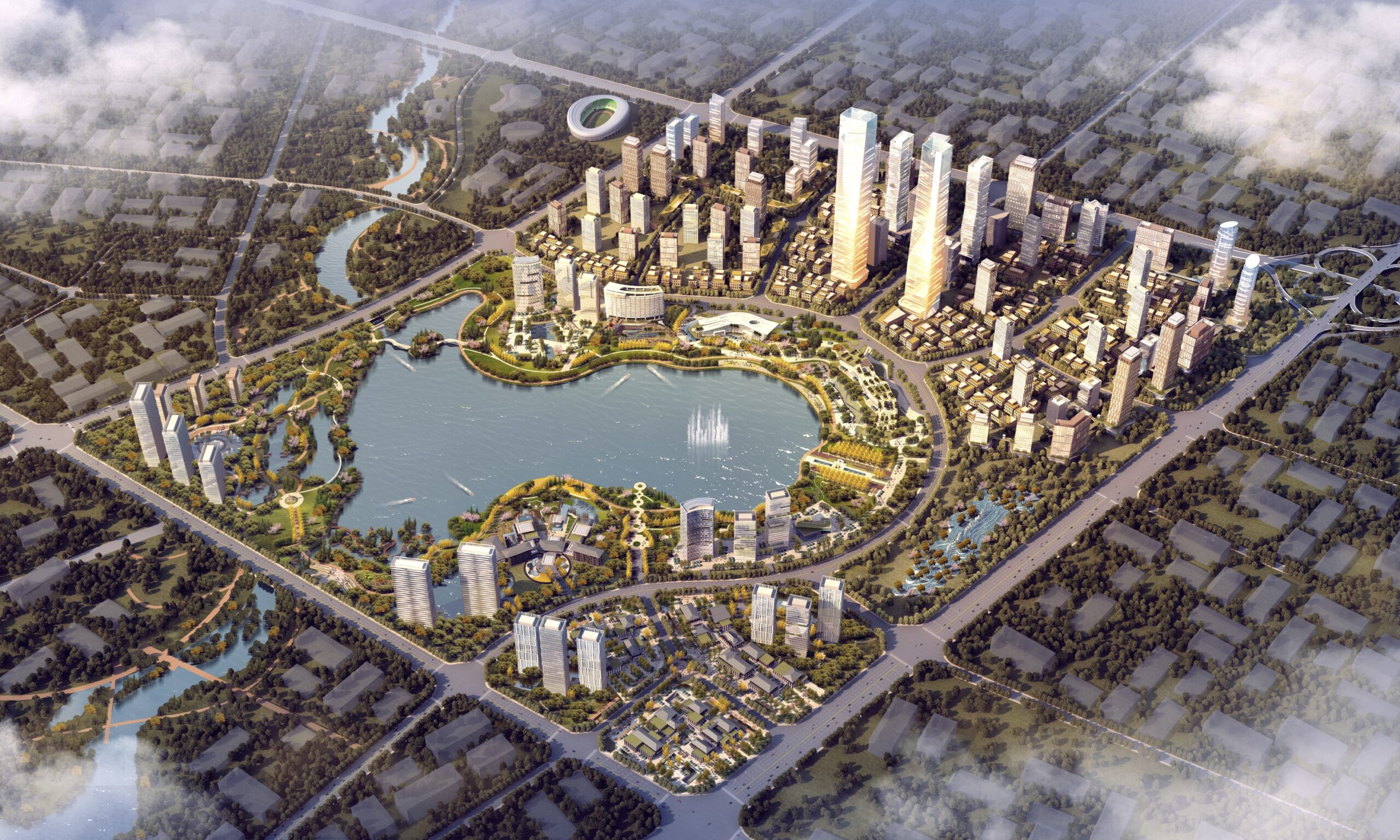
Central to the development, the man-made Yixin Lake plays an important role both functionally and aesthetically. Reducing runoff and improving quality through natural filtration, a bioretention system comprising wetlands, swales and rain gardens with native vegetation enhances the overall landscape amenity and sense of place, while effectively and sustainably managing stormwater.
Multiple soft and hard-edge waterfronts with different functions and characters will animate the promenade and form part of the development’s water-sensitive urban design strategy, as well as further promoting educational opportunities regarding the water cycle and biodiversity.
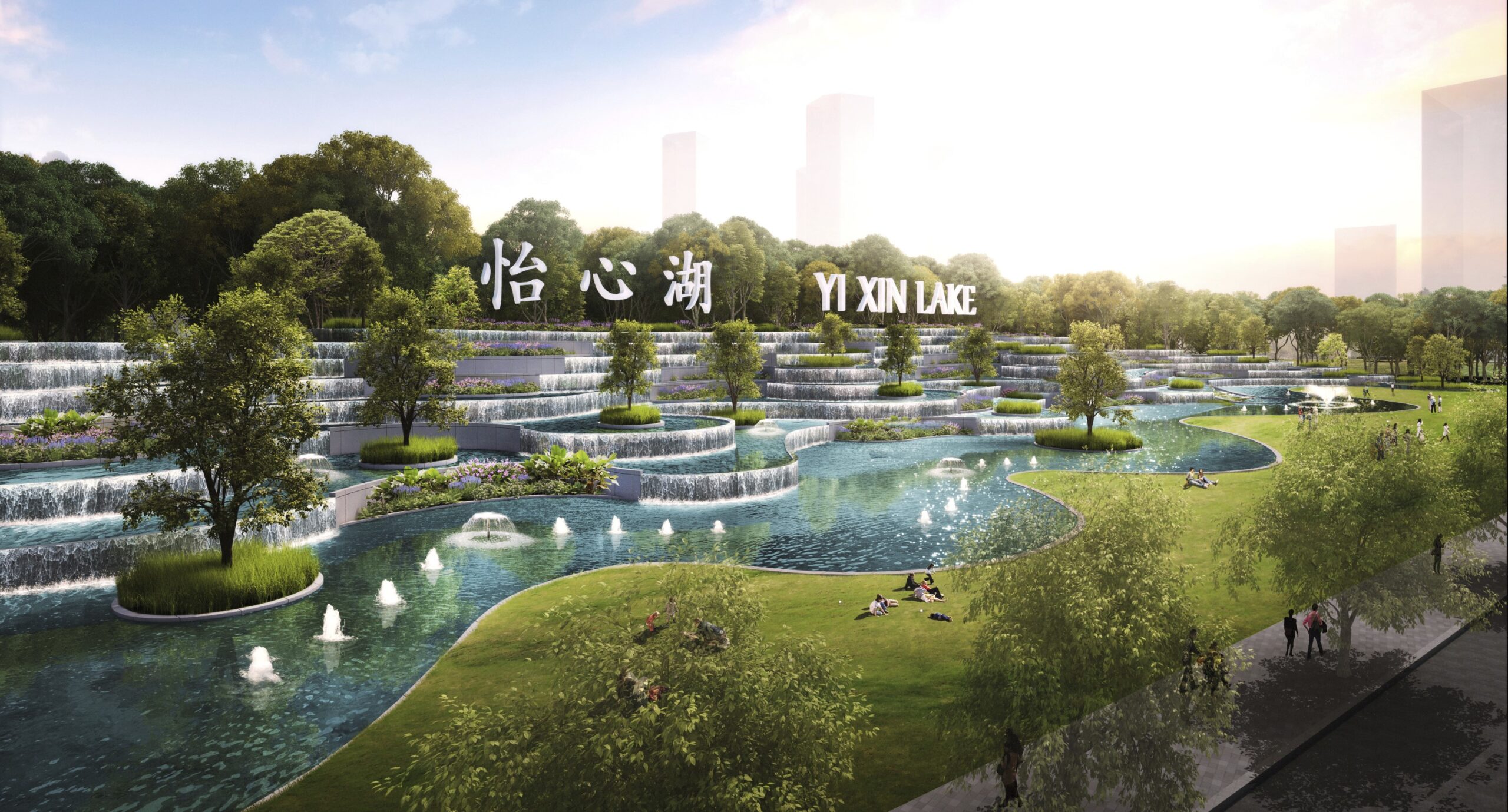
Vehicular roads are minimized as much as possible, prioritizing pedestrians and creating almost car-free areas in certain zones. Dedicated and shared footpaths for those walking, jogging and cycling promote a healthy lifestyle and encourage residents and members of the general public to leave the car at home. Two metro stops are within walking distance, ensuring convenient access for all.
Accommodation, offices, commercial real estate and a cultural and arts center are proposed to ensure the development is active and vibrant year-round. Close physical integration of places for work, living, recreation, entertainment and relaxation is an essential ingredient in creating sustainable, resilient and adaptable communities.
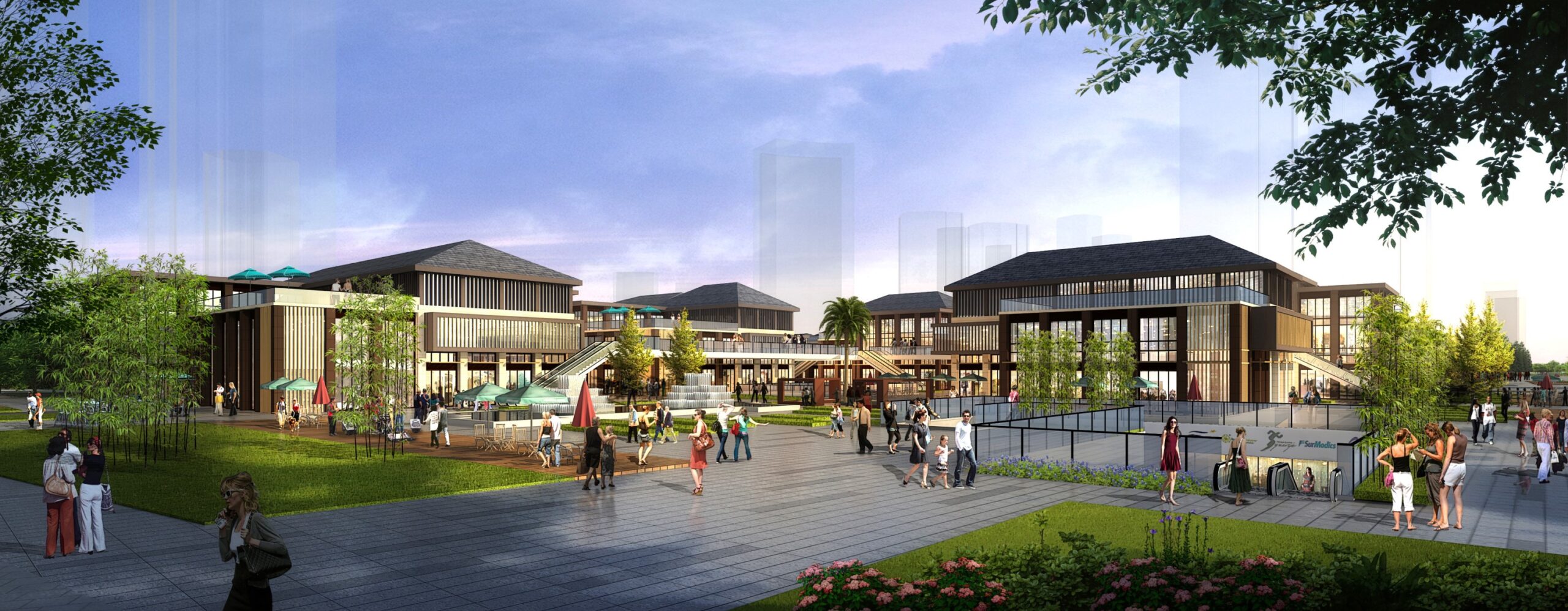
More Projects

