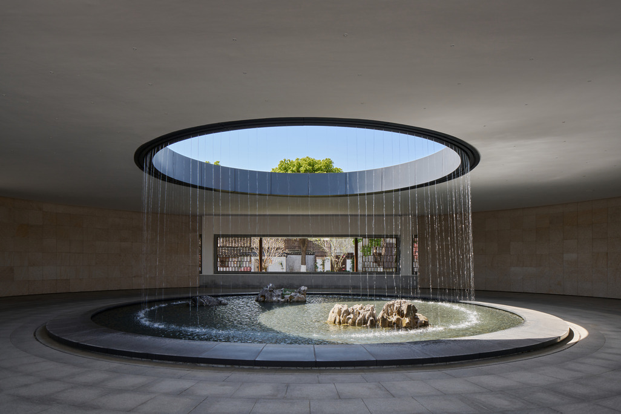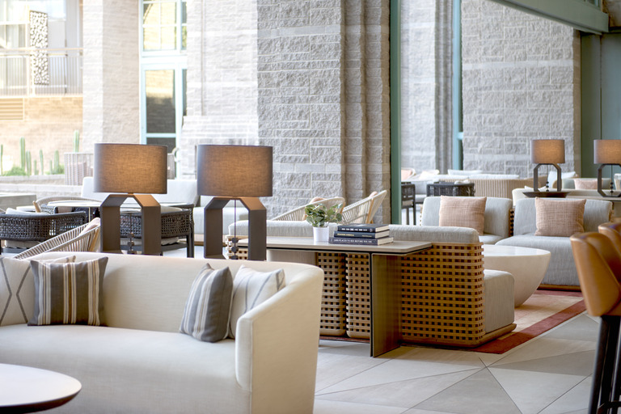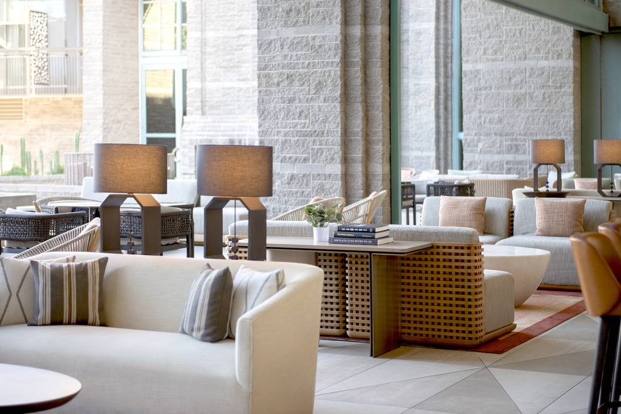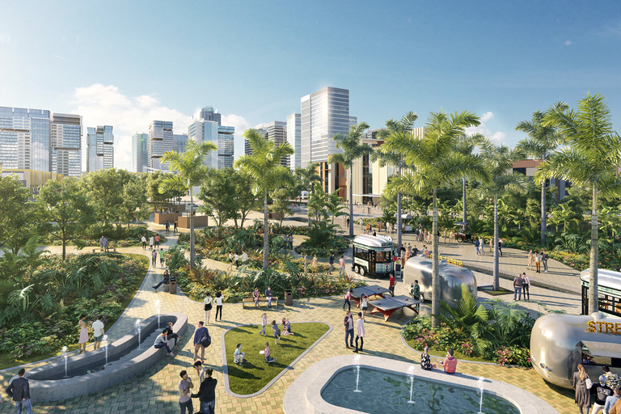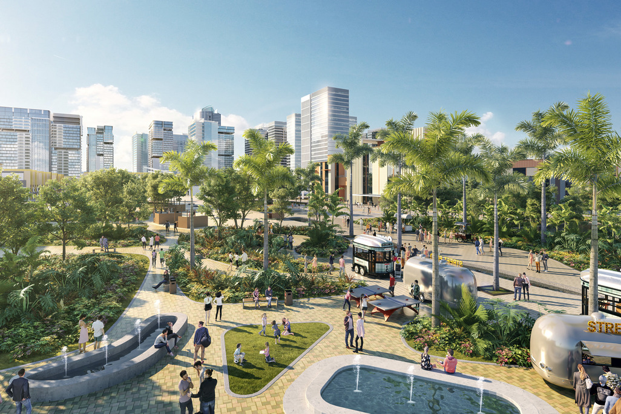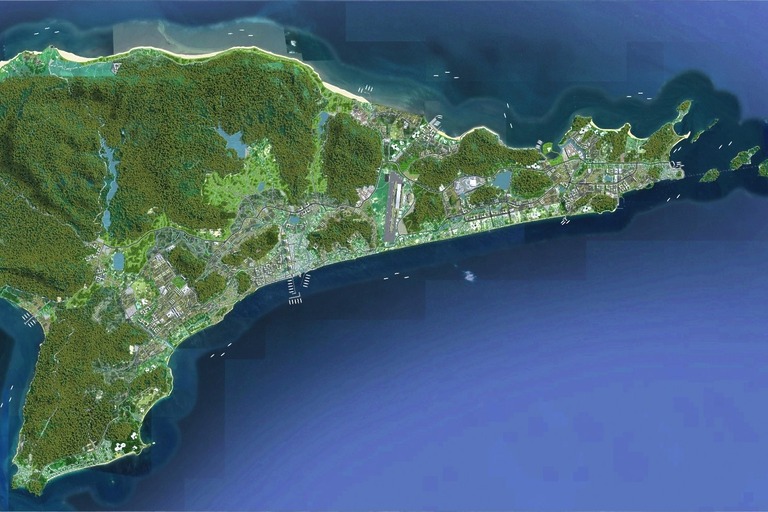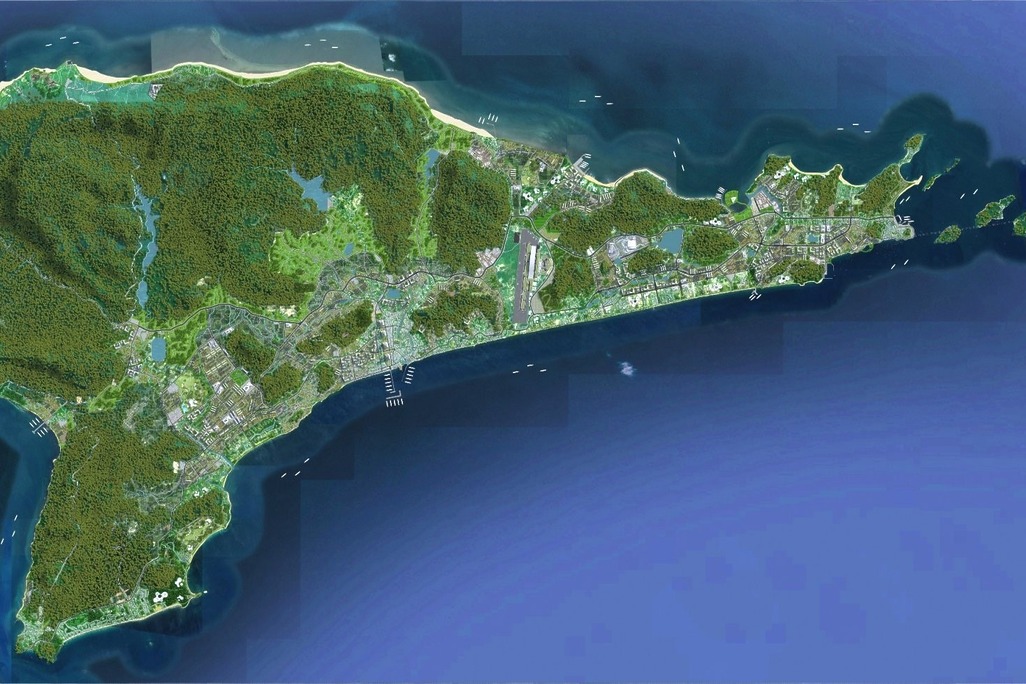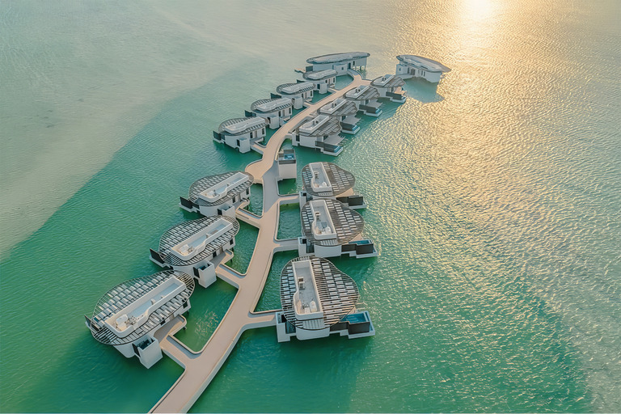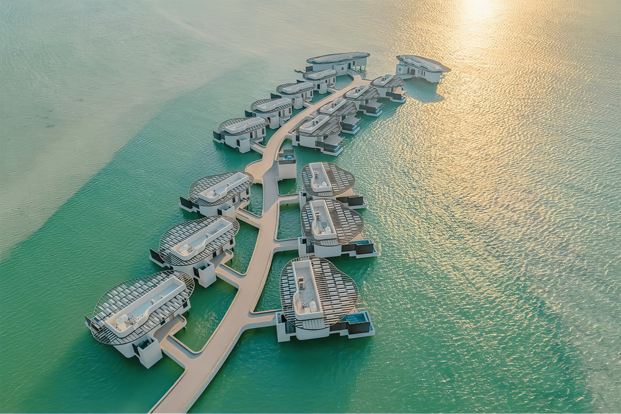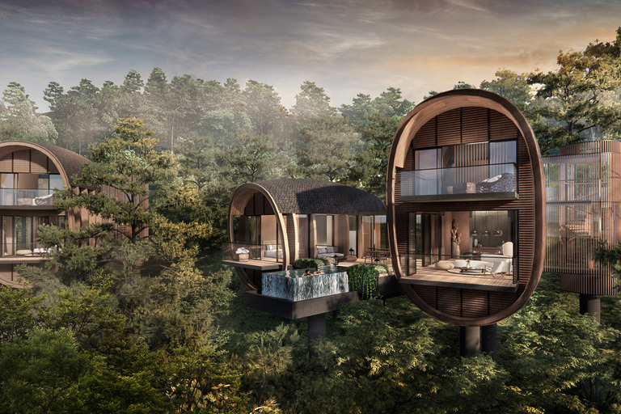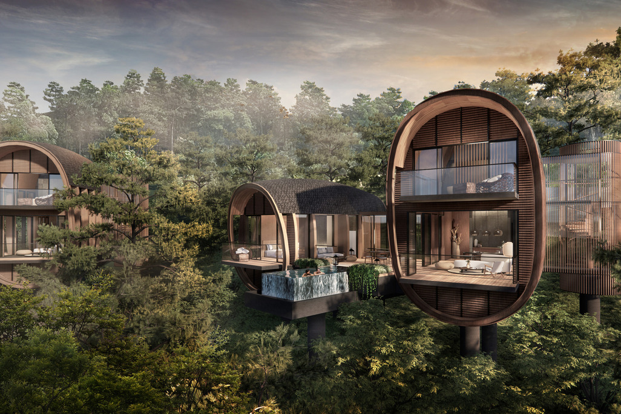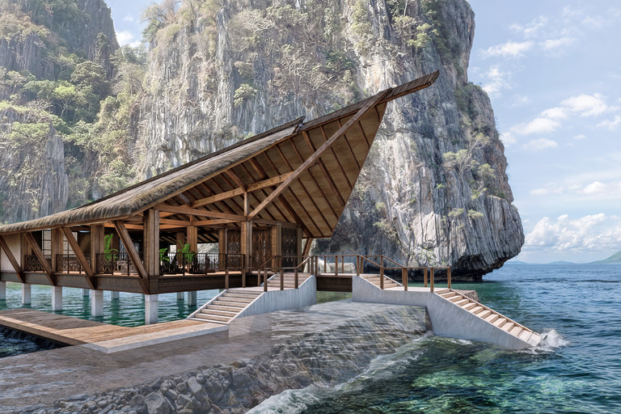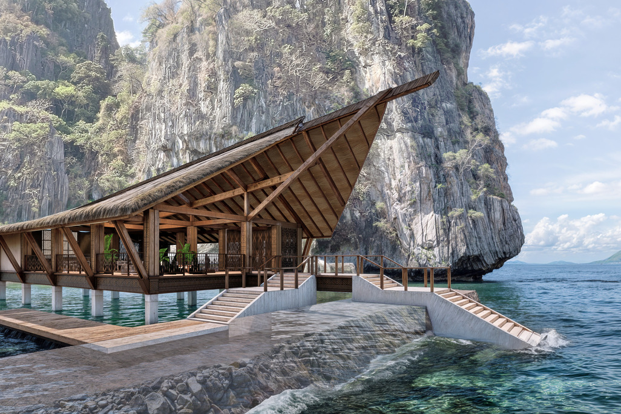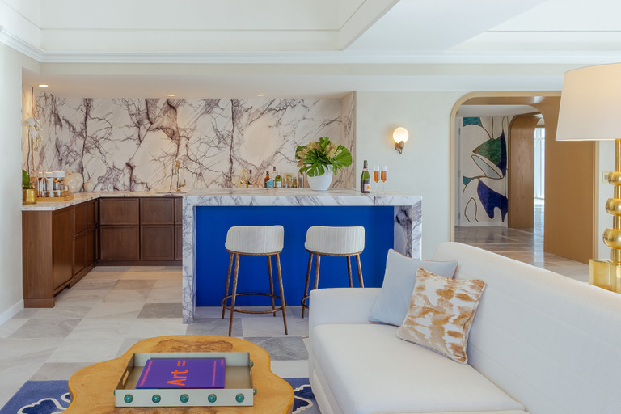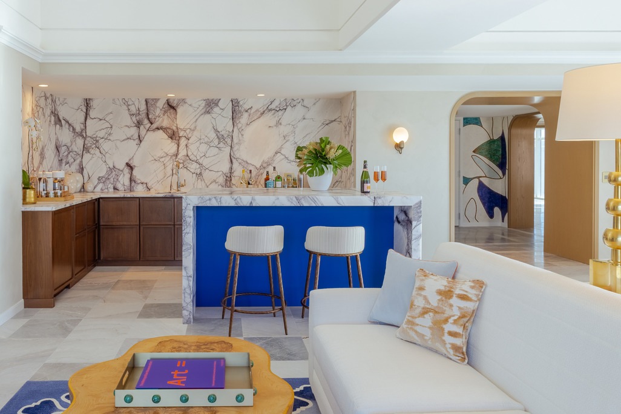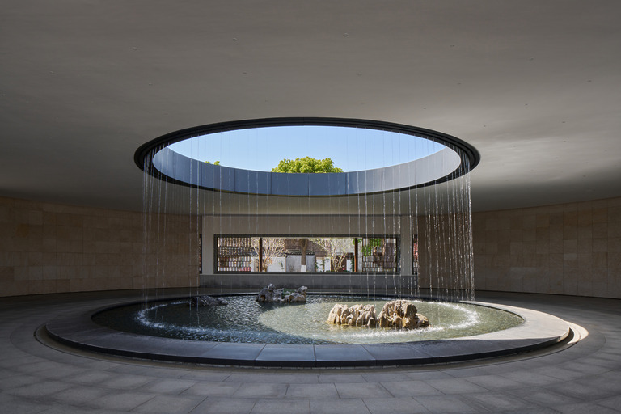
- China
A destination hotel that reimagines traditions for the modern world
Photos courtesy of Yanbai Villa
Yanqi Lake, Beijing
China
67 keys
Painted in the 12th Century, Wang Ximeng’s masterpiece, “A Thousand Li of Rivers and Mountains”, is widely regarded as an important example of traditional Chinese art. Known for its bright blues and greens, contrasted against an ochre background, this iconic painting has served as an inspiration for many – including the architectural design of the Yanbai Villa, led by Pritzker Prize winning Wang Shu of Amateur Architecture Studio.
The interior design of Yanbai Villa was inspired by tradition yet reimagined through a contemporary lens.
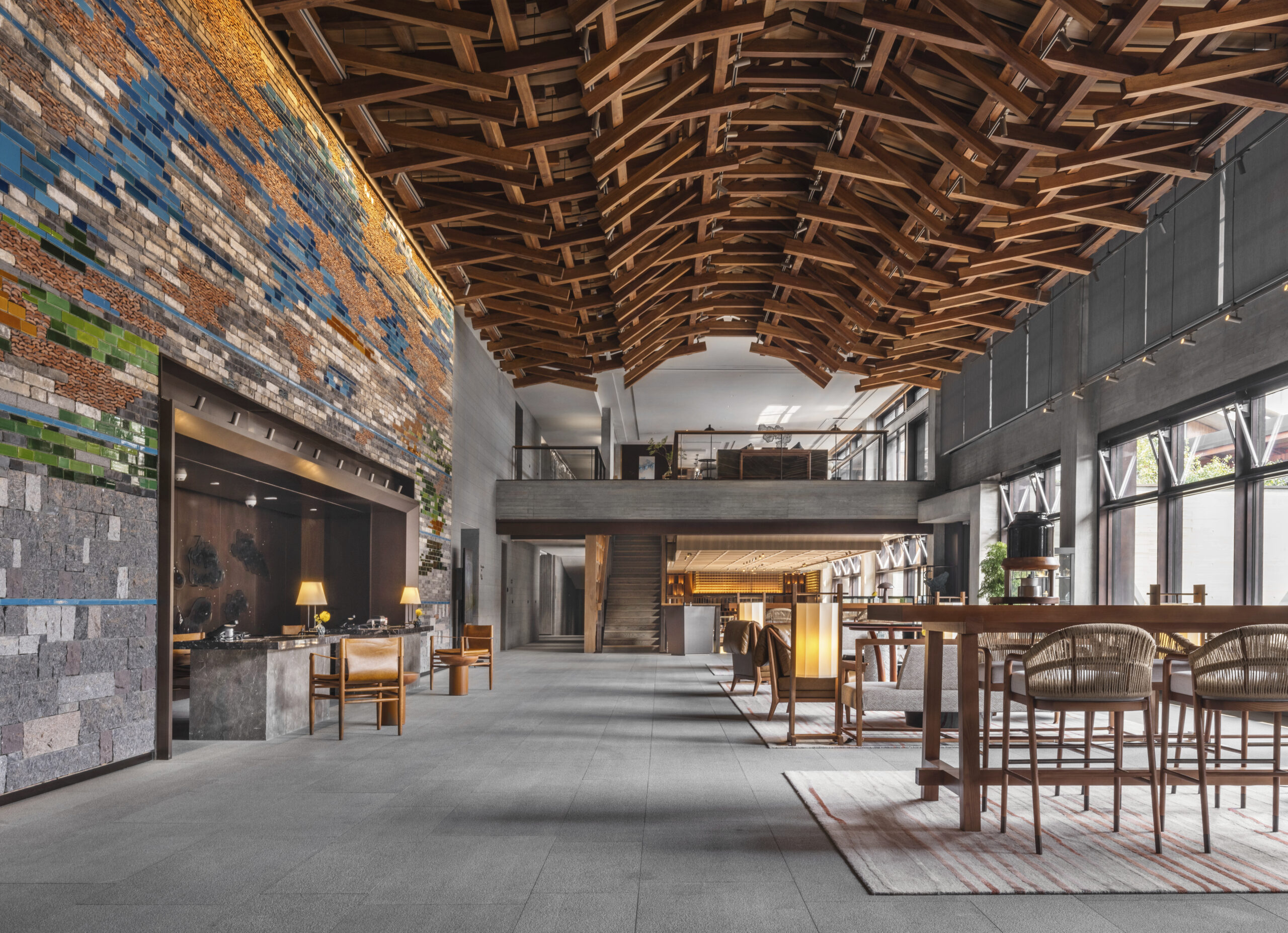
Working in harmony with Wang Shu’s architecture, and paying deep respect to Wang Ximeng’s artwork, Wimberly Interiors’ Singapore studio crafted perspective at each turn, creating visual contrast and depth using materiality, scale, forms, and color – all of which are grounded in nature.
Meaningful dialogue was scripted between the architecture, interiors, and landscape, crafting a hospitality journey that brings the past into the modern day – complete with opportunities for surprise, delight, contemplation, reflection, and scene-stealing moments that capture the essence of the building. Complementing Wang Shu’s signature use of recycled materials, which in this case includes repurposed stones and tiles from the site woven into a magnificent blue and green tapestry, every material was locally sourced and made.
Repurposed stones and tiles from the site are woven into a magnificent blue and green tapestry, every material was locally sourced and made.
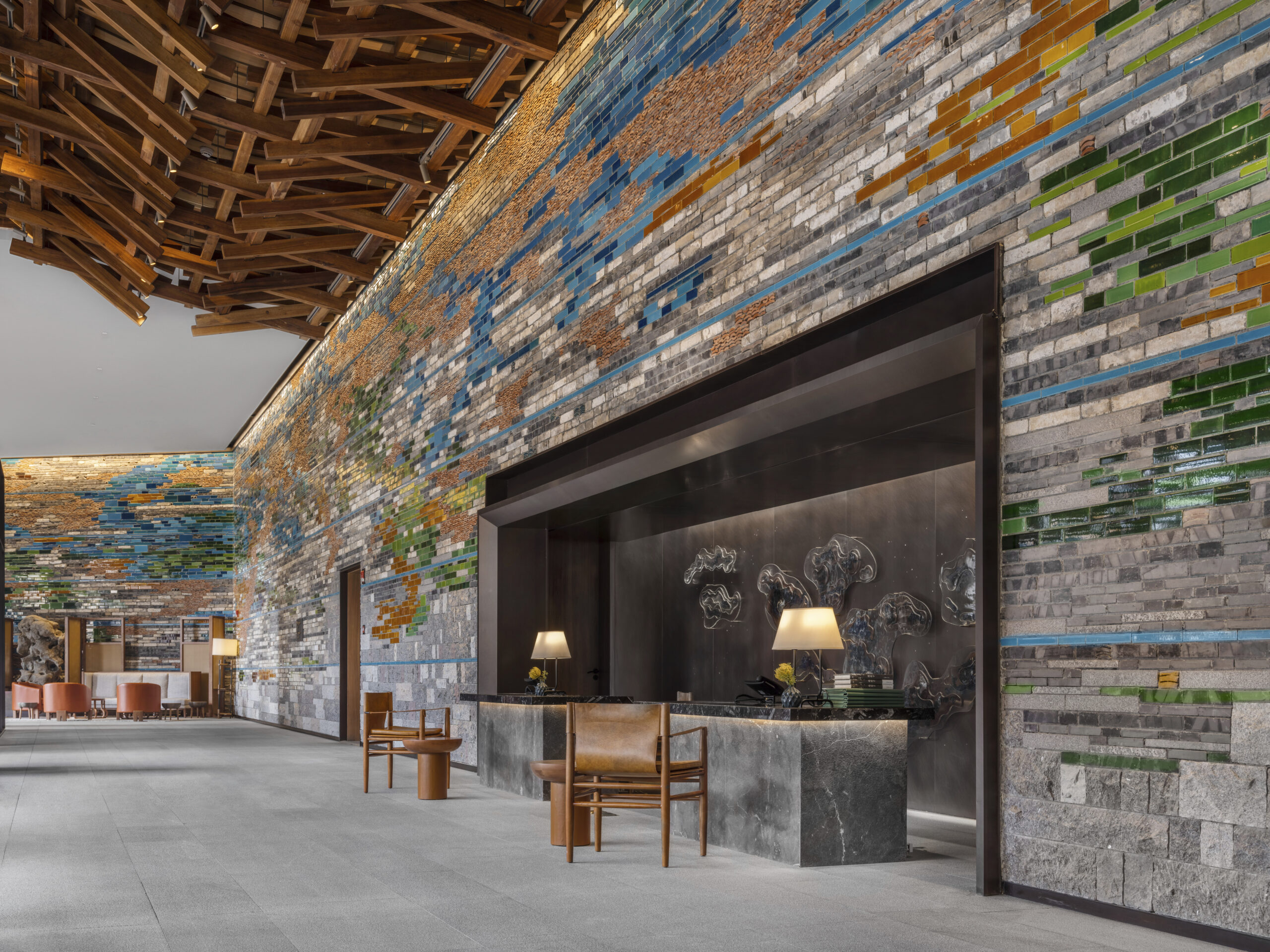
A space that emphasizes the drama created by a wooden ceiling structure, suspended high above the ground floor, and a continuation of the outside in. Complete with a magnificent artwork as the centerpiece and backdrop to reception, featuring a fossilized stone-top surface – interesting materiality that reflects light and sparks conversations.
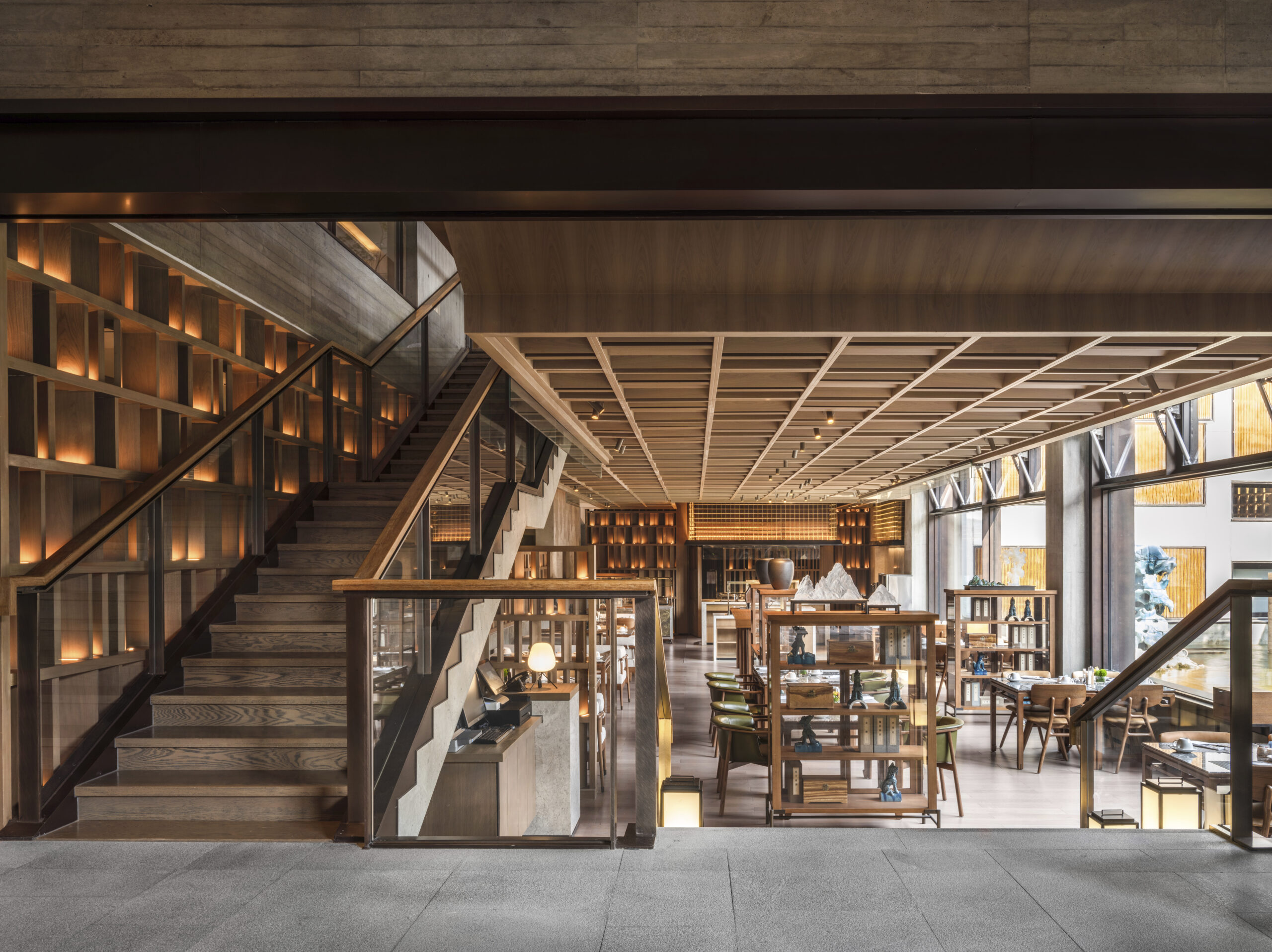
Furnishings are contemporary and never overpowering, upholstered in warm leather and fabrics. Decorative elements like starburst marquetry and handmade glazed tiles make subtle appearances but are approached with refinement and elegance. Dim intimate lighting evokes a sense of mystery and softness, in contrast with the bolder, geometric elements of the bar.
The use of rich and authentic materials embodies modern notions of luxury.
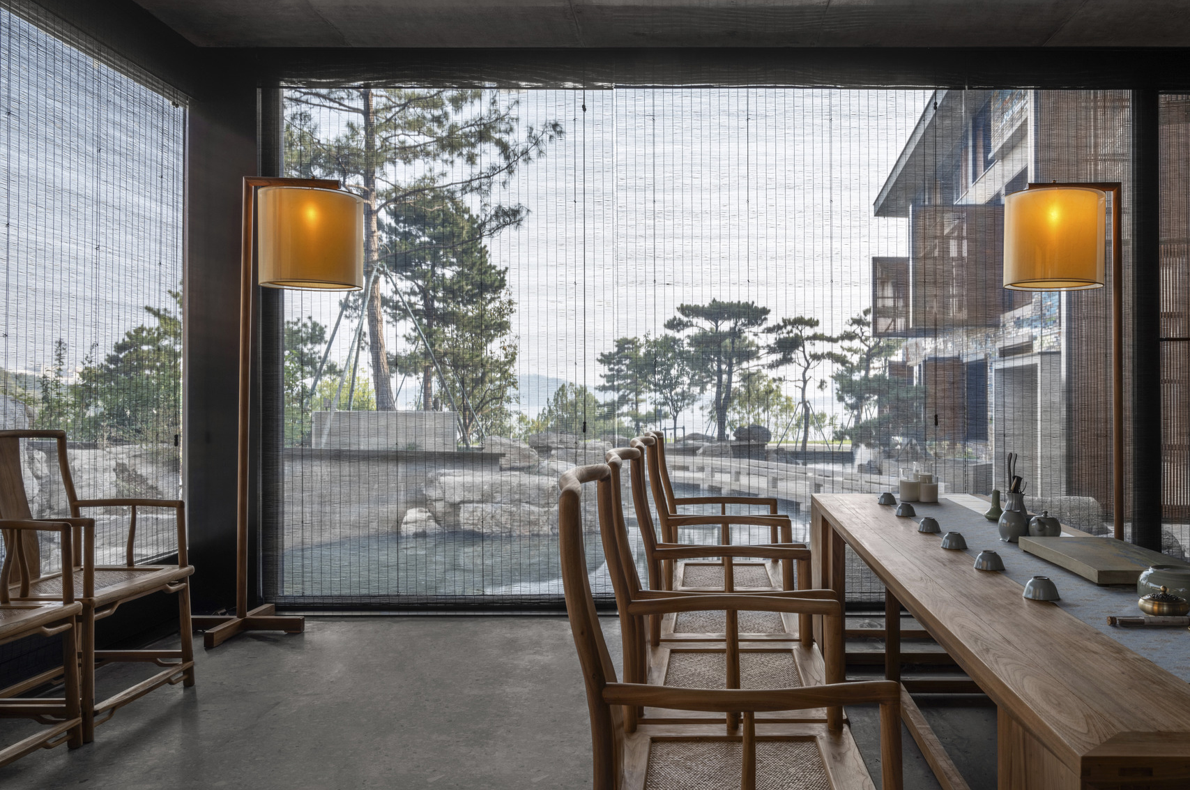
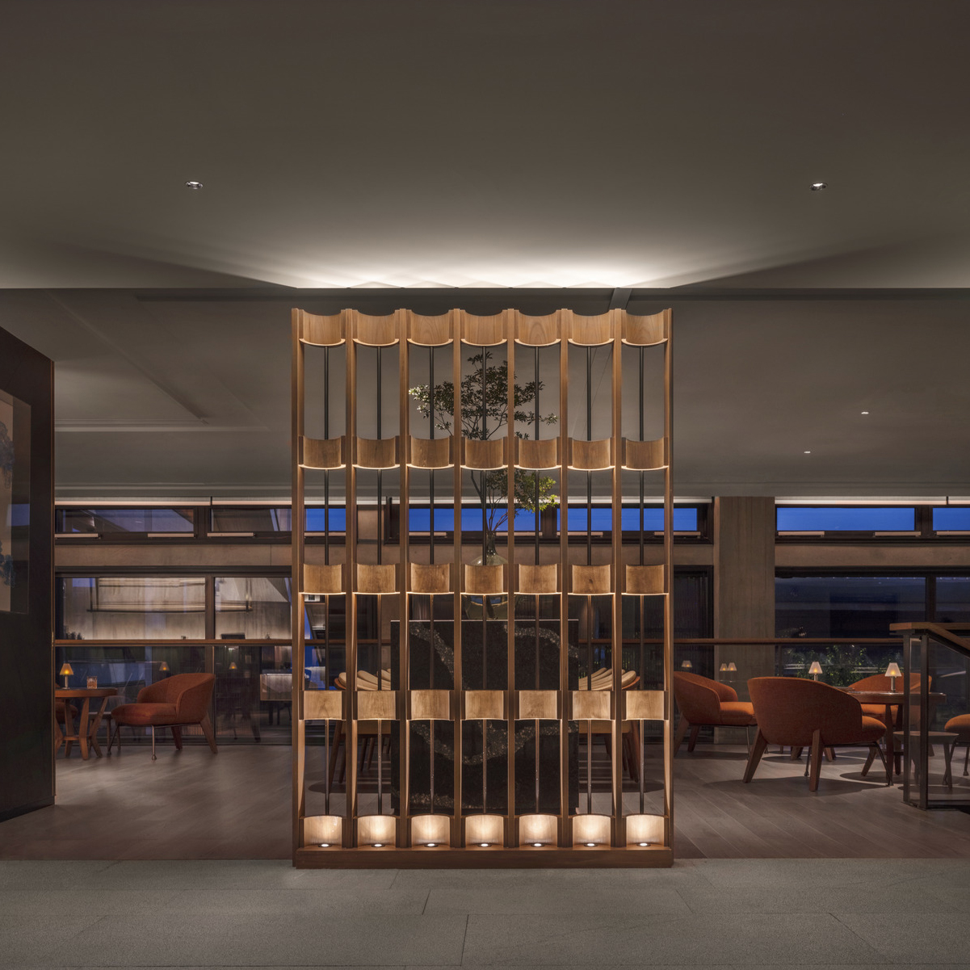
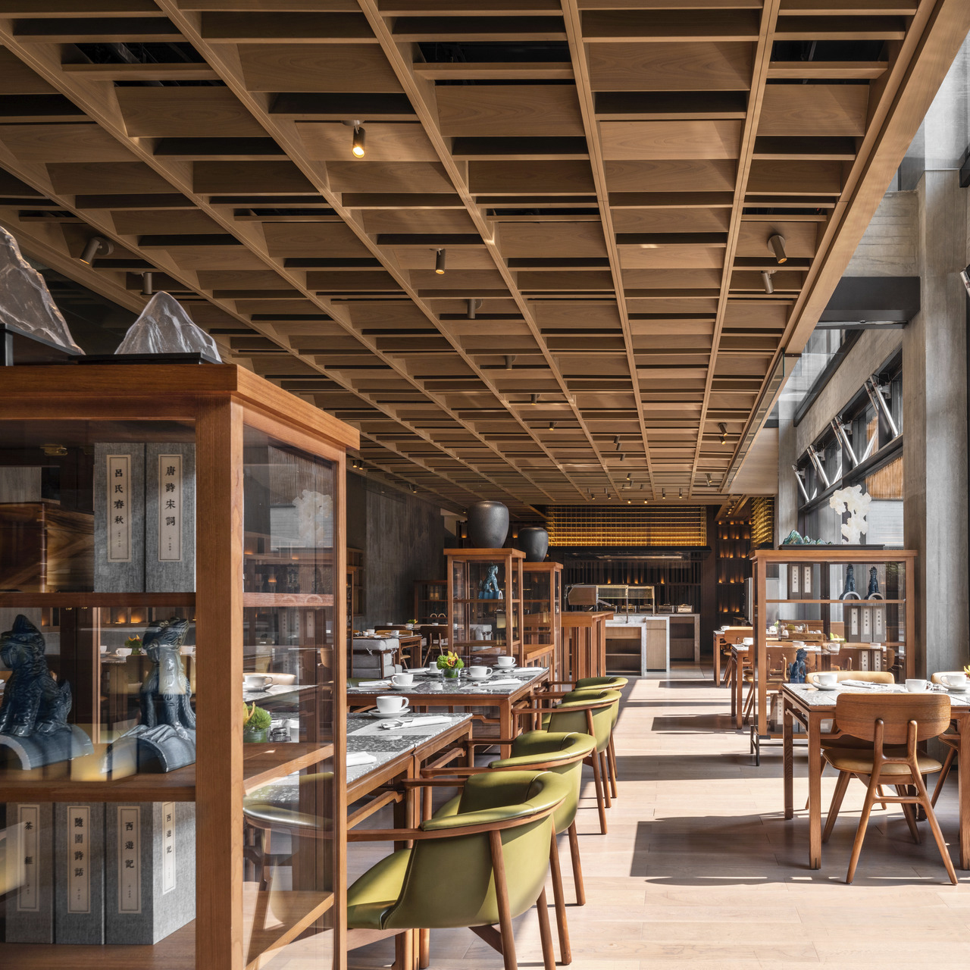
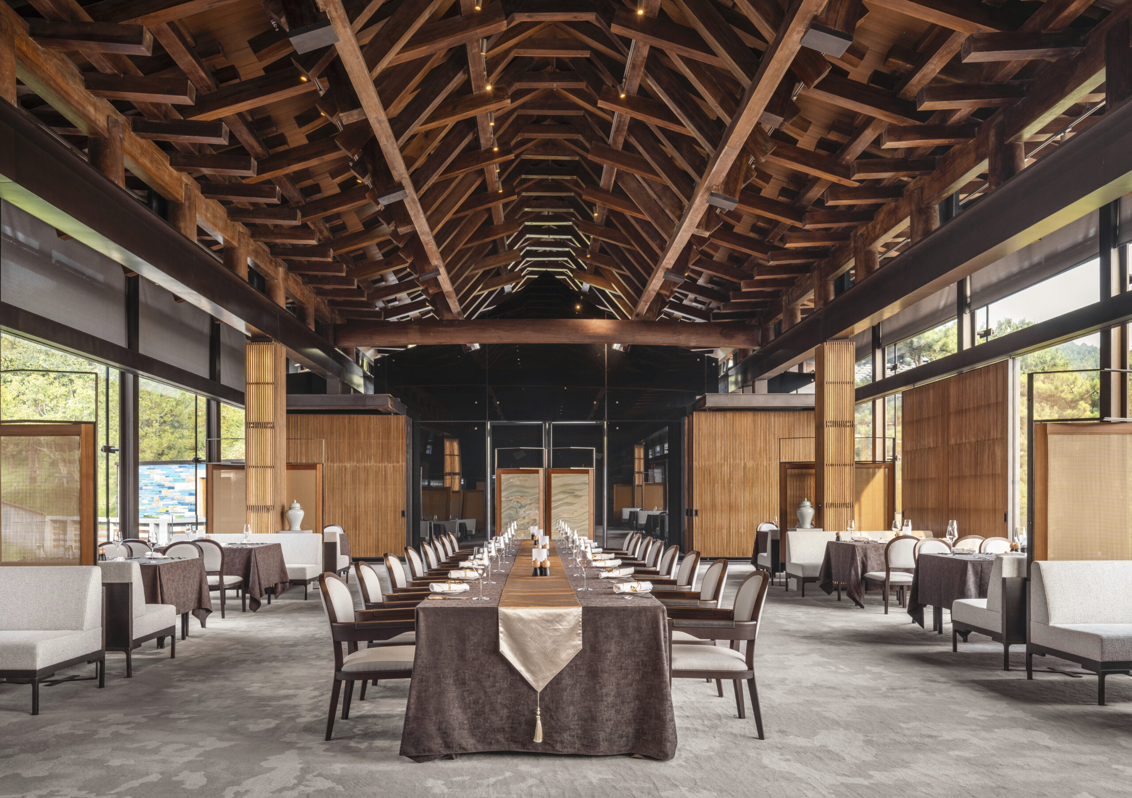
All Day Dining
The sophisticated all-day dining includes open kitchen and buffet stations, creating a versatile, informal and welcoming venue accented by brass and earthy tones. Timber lattices form recurring three-dimensional motifs and glass vitrines filled with curated objects and art, disguised as screens between seating groups.
Chinese Lounge and Visitor Lounge
Here, the use of rich and authentic materials embodies modern notions of luxury. The elegance of silk wall paneling, and other refined details are punctuated with bespoke furnishings – all of which come together to create a warm, restful, formal space for gatherings and business meetings. Central to the design is a large landscape painting – a reflection of the breathtaking view – imbued with a sense of place.
Western Restaurant
Allowing the dramatic views to take center stage, this space emphasizes simplicity and celebrates natural materials such as textured timber and marble. A muted color palette on furnishings creates an ambience that lifts and transforms the dining destination for multi-purpose use.
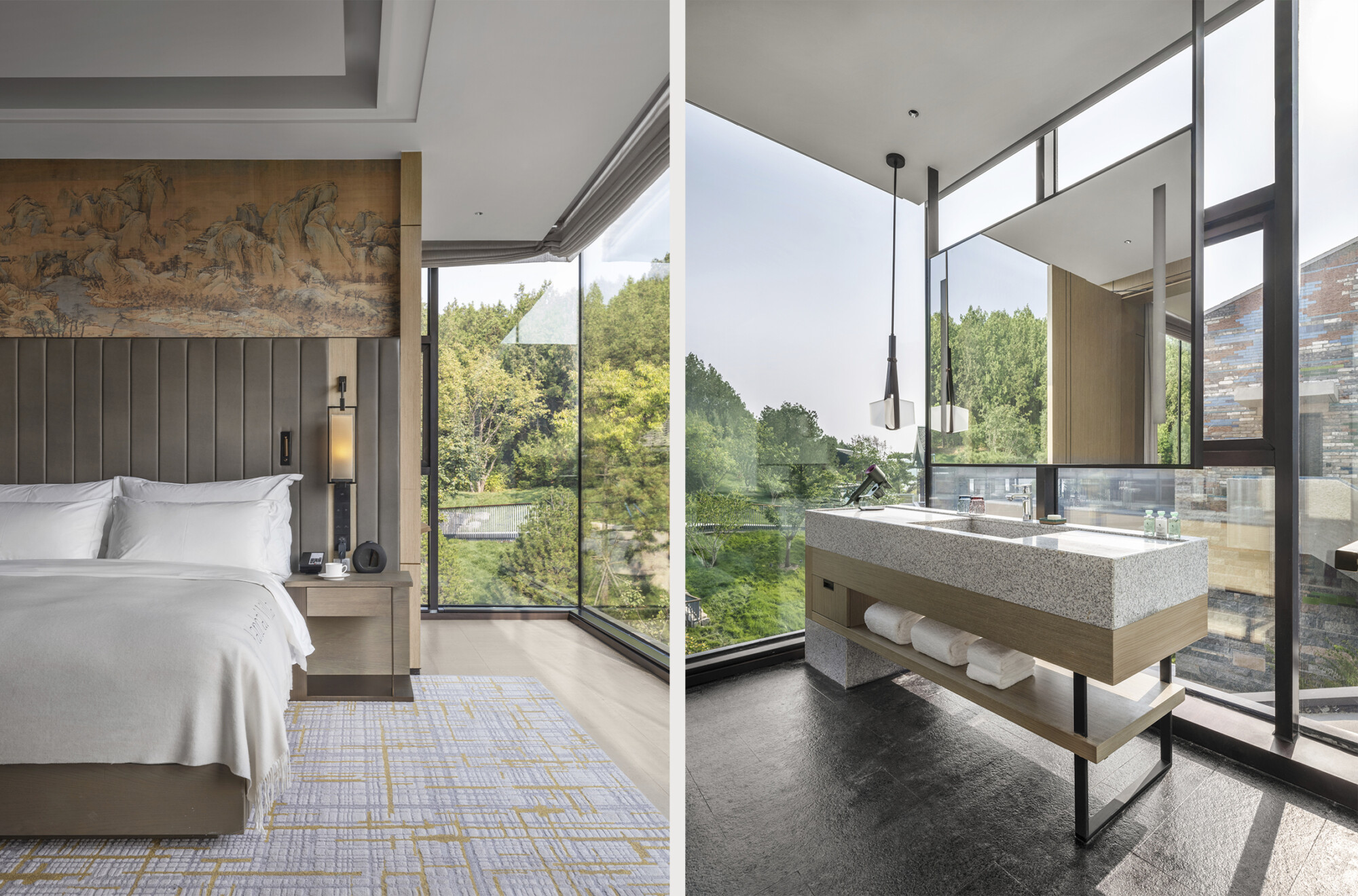
Guestrooms
The natural palette continues in the guestrooms, with natural brushed timber, textural granite stone, custom lounging furniture, generous bathtubs, and, of course, breathtaking views.
Presidential Suite
Embracing the purity and simplicity of Wang Shu’s architecture, the interior ceiling of this luxurious space mimics the external roofing slope. Dado paneling creates contrast on the wall, adding depth and layering. A little burst of color on the soft furnishings and gentle glow of lighting creates a harmonious balance.
Lake View Suites
Situated on the rolling mountain, these suites evoke the beauty of nature and bring guests into an extraordinary, picturesque experience.
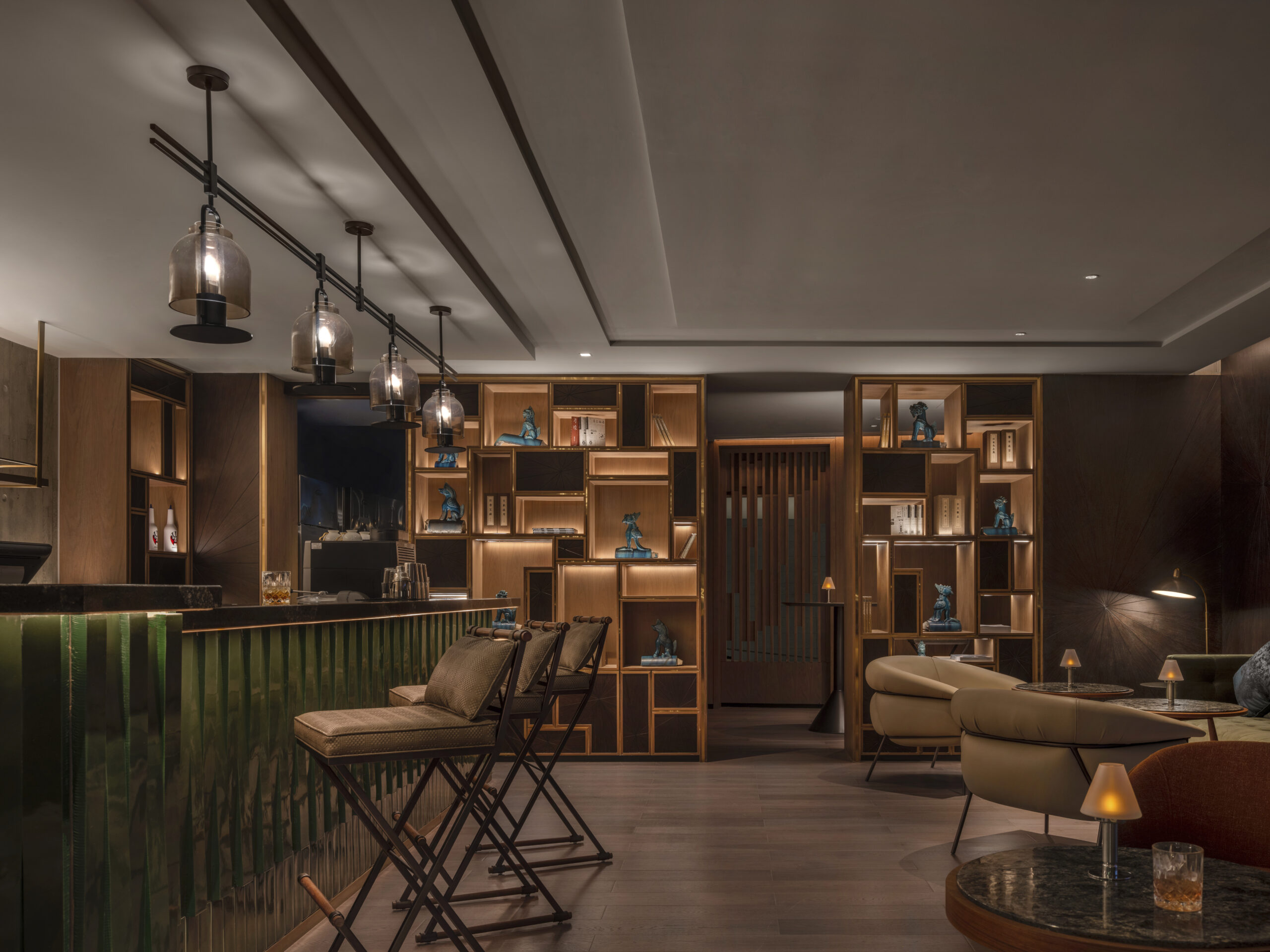
Ballroom and Pre-Function
Glazing and columns frame panoramic views of Yanqi Lake, while a feature art wall and carpet create a juxtaposition of finishes. A theatrical lighting approach amplifies the overall mood.
Coffee Bar
A transition space and extension of the lobby lounge where guests can sit, relax and enjoy a tipple. Hints of orange on the furnishings are derived from the colorful glazed wall tiles featured throughout the property, making for a cohesive, curated feel both inside and out.
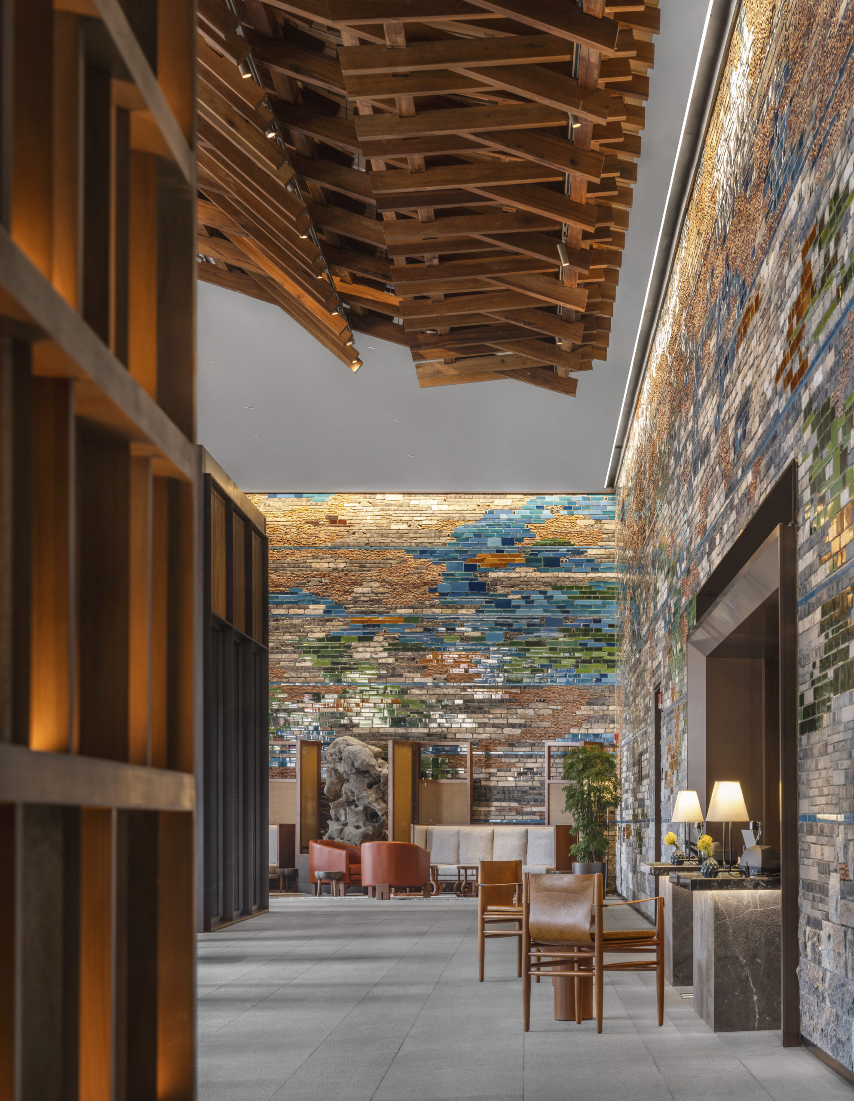
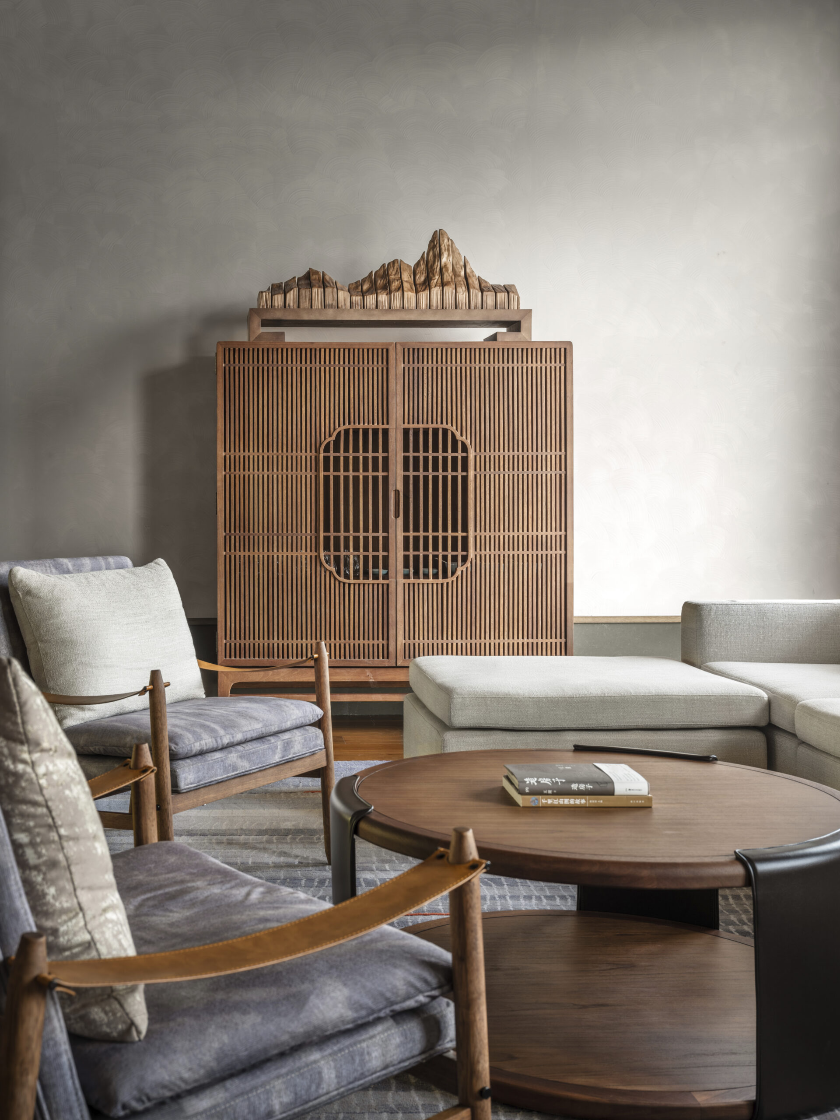
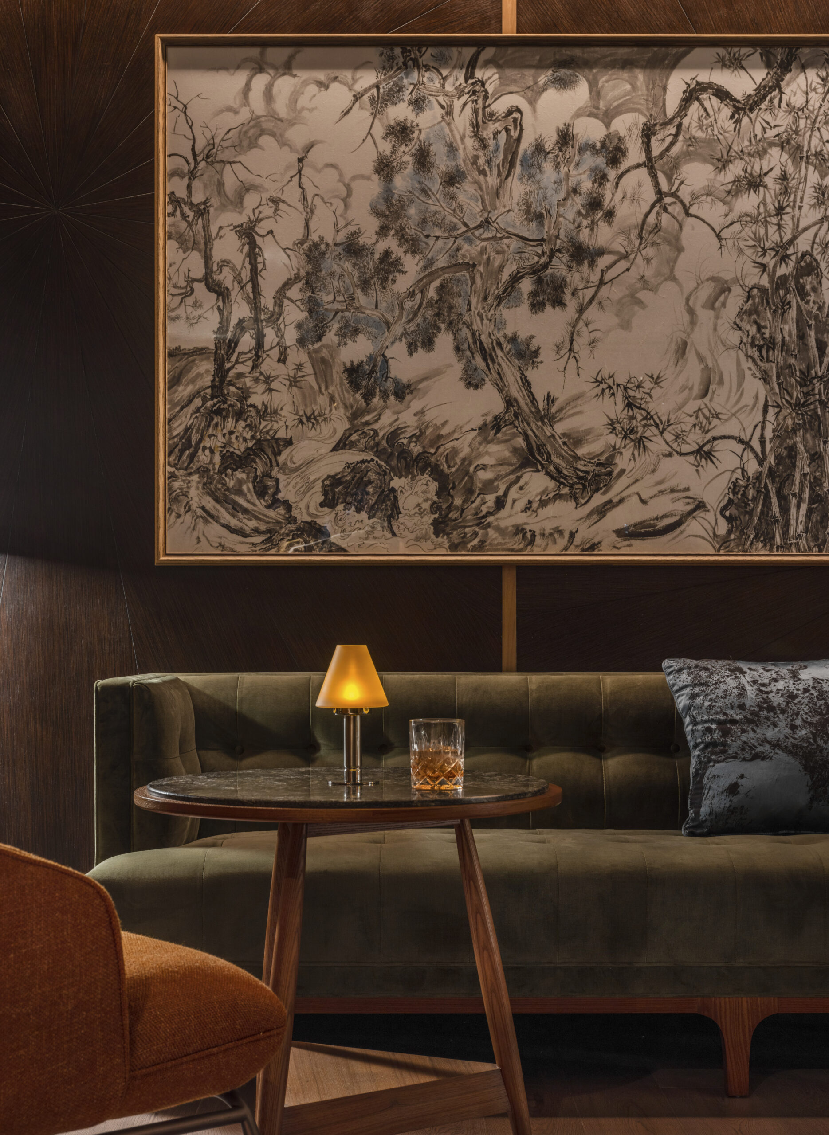
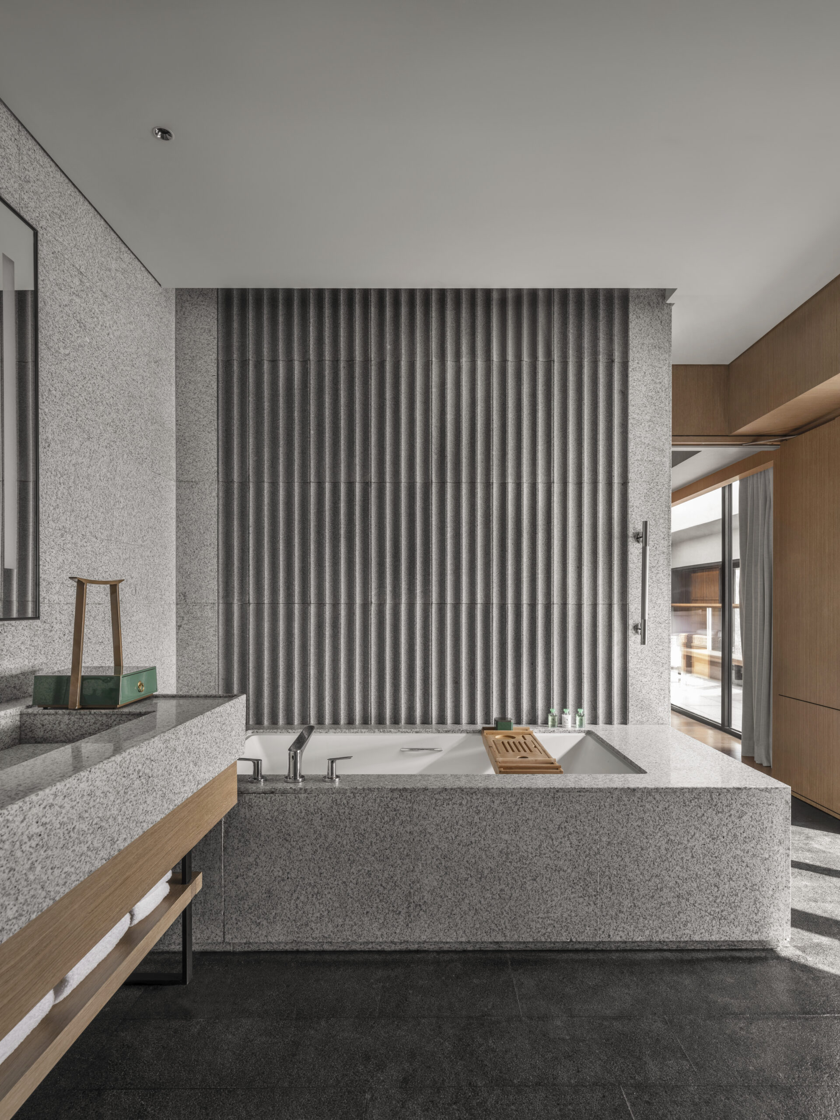
“To ensure an all-encompassing sensory experience, each space is carefully curated through a balanced play of visuals, lighting, proportion, color, and textural contrasts. ”
Yanbai Villa was the winner of The International Hotel and Property Awards, 2023 for Best Hotel Design, Asia Pacific and an honoree of the Interior Design Best of Year Awards, 2023 for Best Resort.
More Projects

