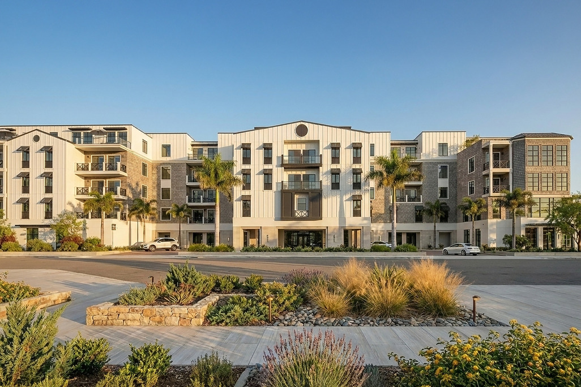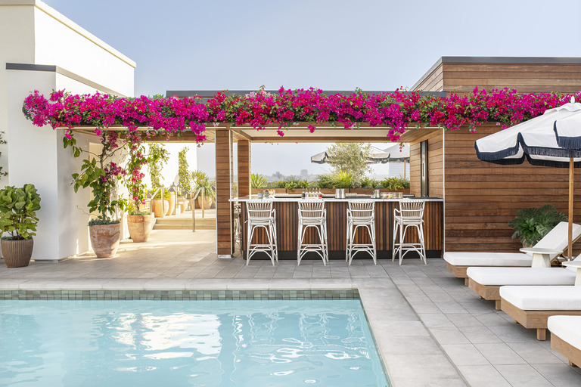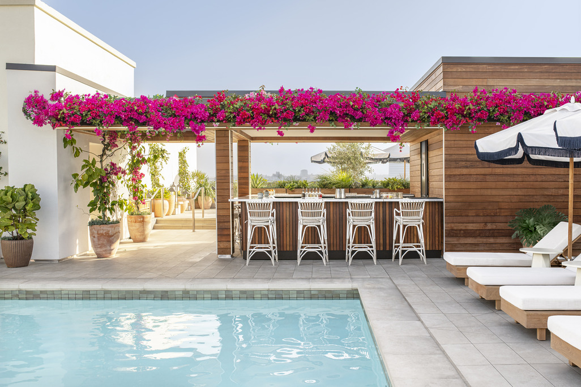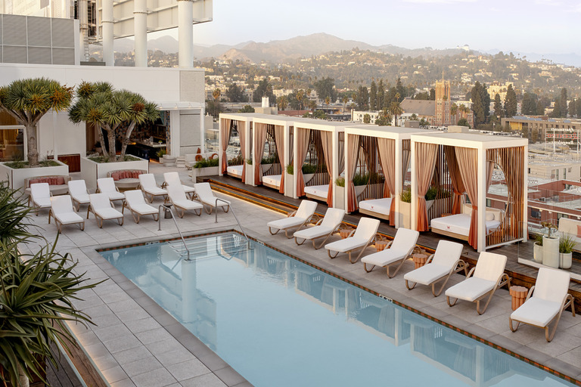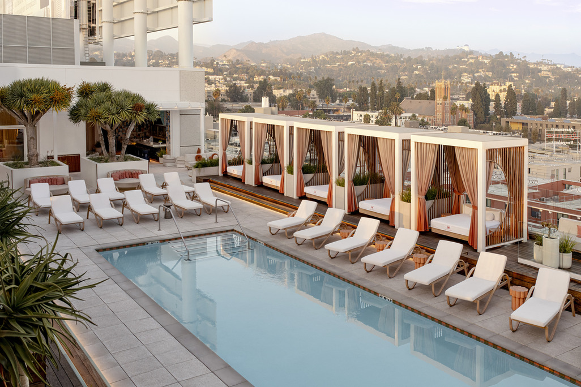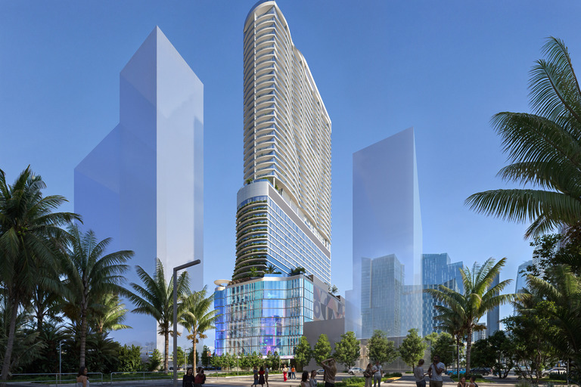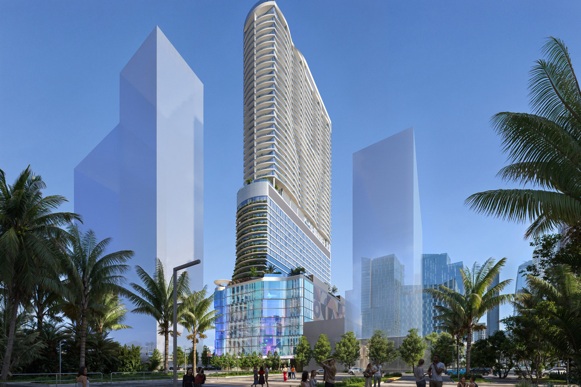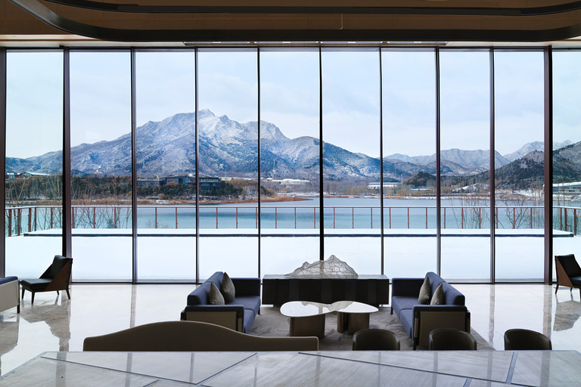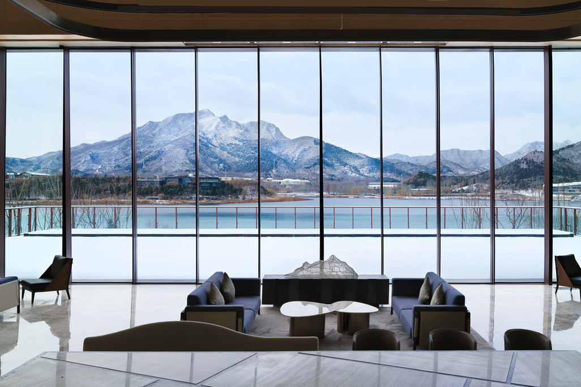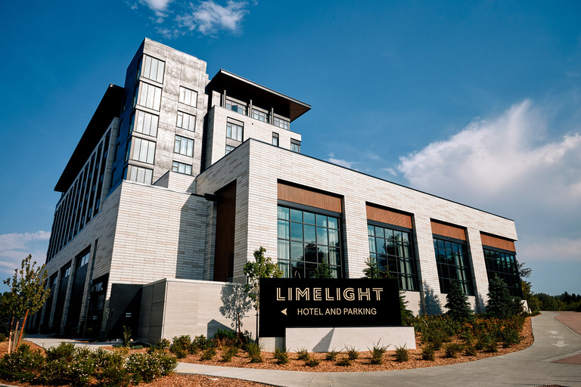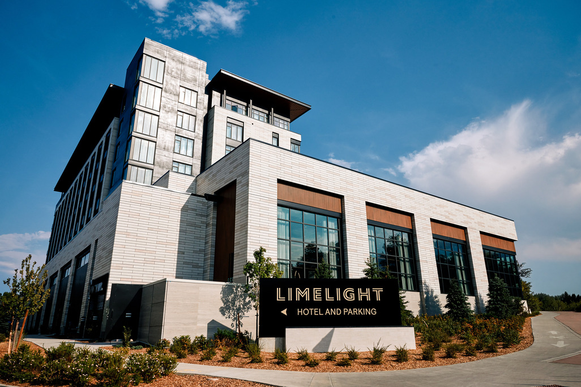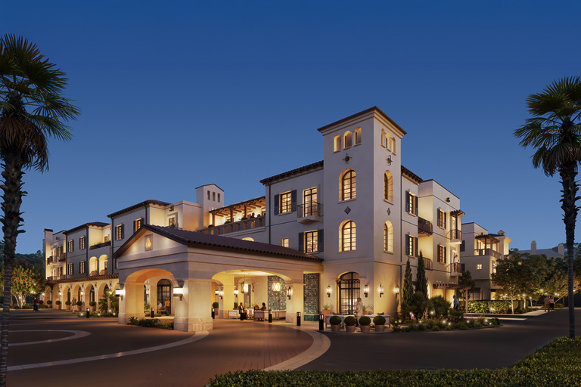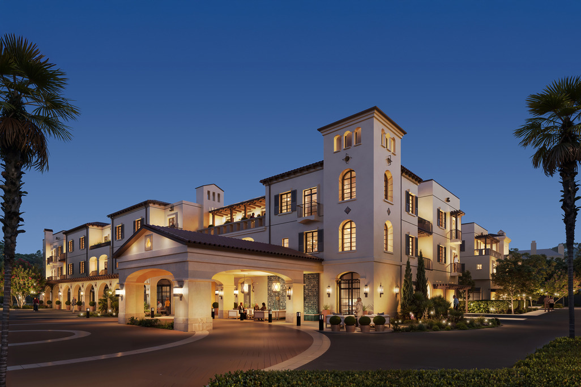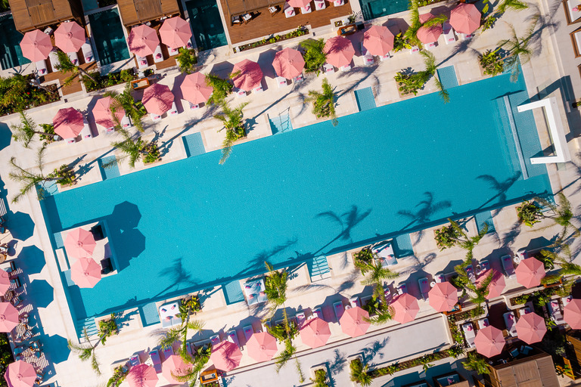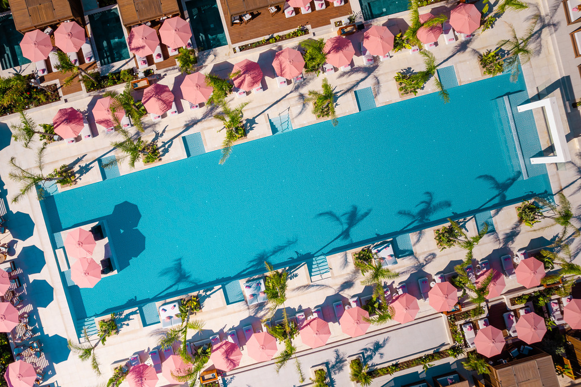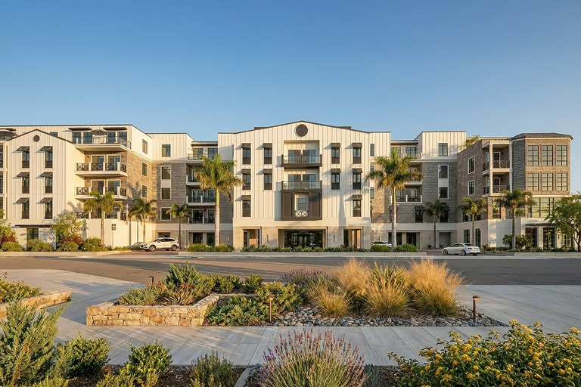
- North America
Wimberly Interiors was honored to lead a transformative renovation for the iconic grande dame of San Diego, the Hotel Del Coronado, built in 1888.
Coronado, California
North America
4.9 acres, 371 guestrooms
Architecture, Wimberly Interiors
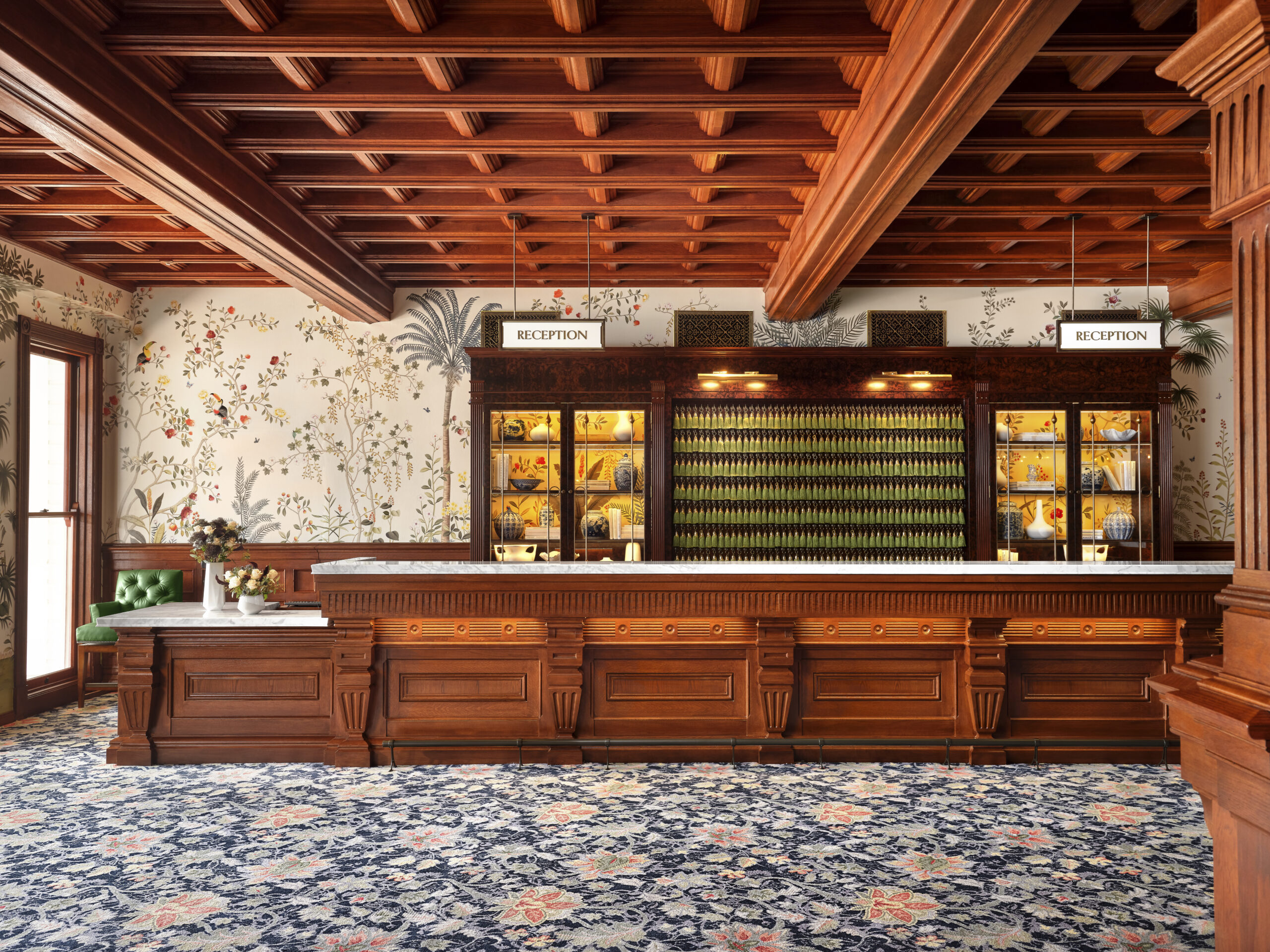
Built in 1888, the Hotel del Coronado, known affectionately as The Del, is San Diego’s legendary beachfront resort and has been designated a National Historic Landmark since 1977. With its Gilded Age architecture and a guest list that has included royalty, celebrities, and dignitaries, it has long stood as the grande dame of American seaside hospitality. In launching a more than $550 million multi-phase renovation, a collaborative team of architects, designers, and preservationists was assembled to bring that vision to life. Wimberly Interiors was engaged to lead the interior design of the entire Victorian building, with WATG’s California studio serving as Architect of Record for the public spaces in the initial phase.
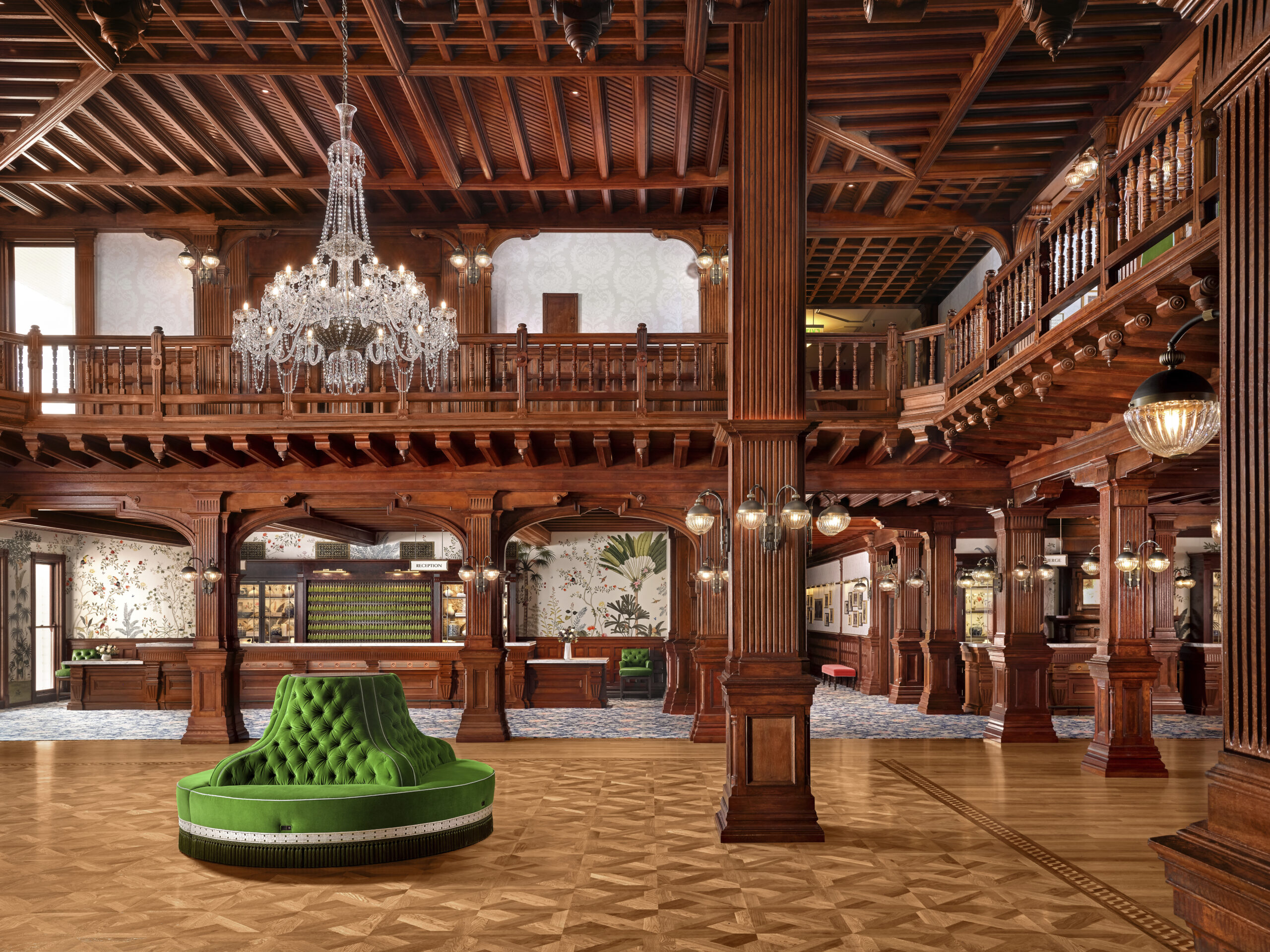
Our vision was to create a delicate balance of design that purges the traditional idea of mixing old and new, introducing new layered elements that enhance the heritage in a modern way.
Wimberly Interiors led the renovation design of the public spaces in the Victorian building, with WATG’s California studio serving as Architect of Record and aligning architecturally with the design vision. In the same phase, Wimberly Interiors also developed the design direction for all 371 guestrooms, which guided the subsequent phases of work. Their vision preserved the hotel’s original character while updating the interiors to meet modern guest expectations.
Originally called the Rotunda, the central lobby has been the social heart of The Del for over a century. In 2021, the design team expanded the space by converting adjacent offices, creating a brighter and more welcoming entry that maintains its architectural integrity.
“Our vision was to create a delicate balance of design that purges the traditional idea of mixing ‘old and new,’ and instead restores original items to their natural state of beauty while introducing new layered elements that enhance the heritage in a modern way.” – Liana Hawes Young, Creative Director, Wimberly Interiors
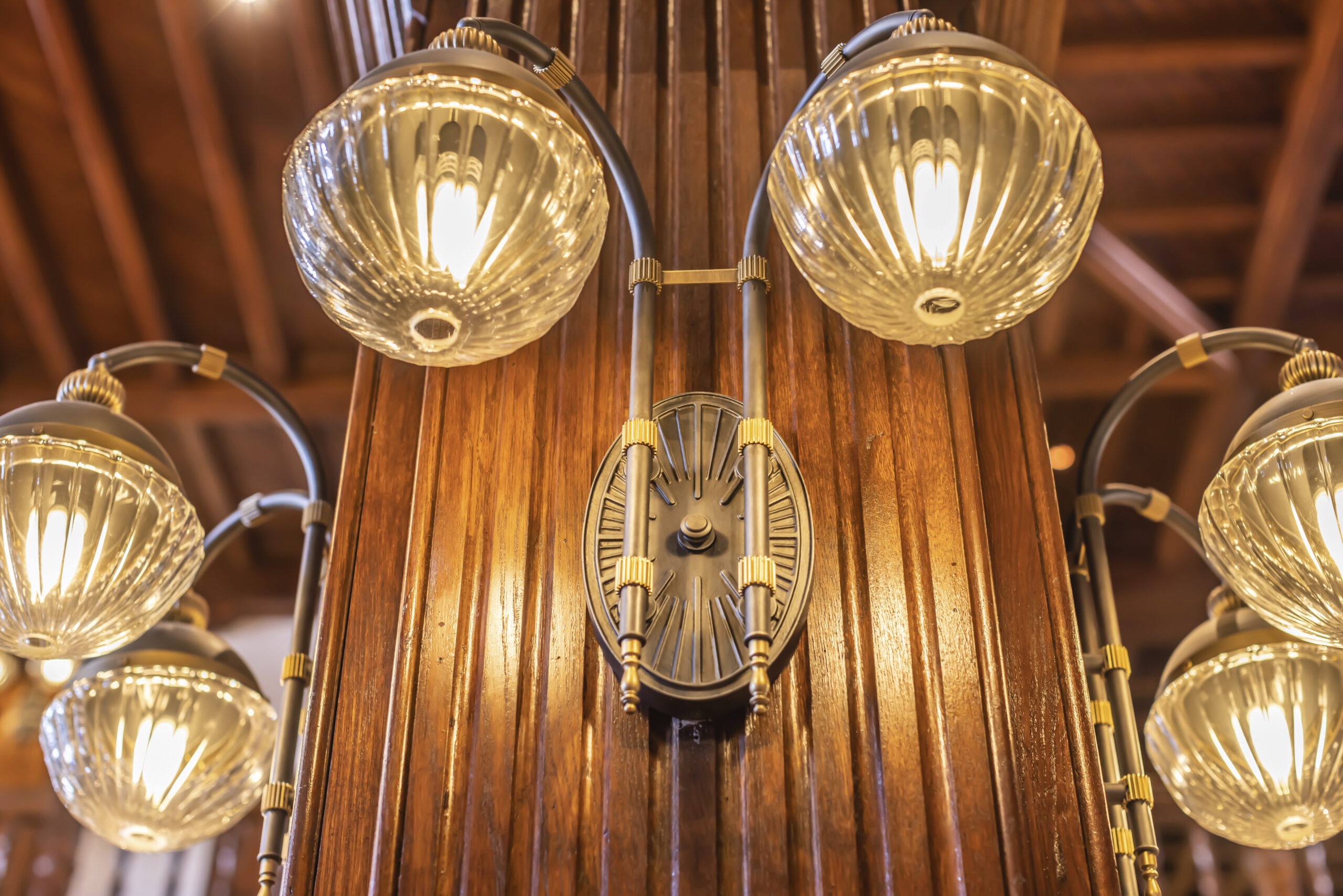
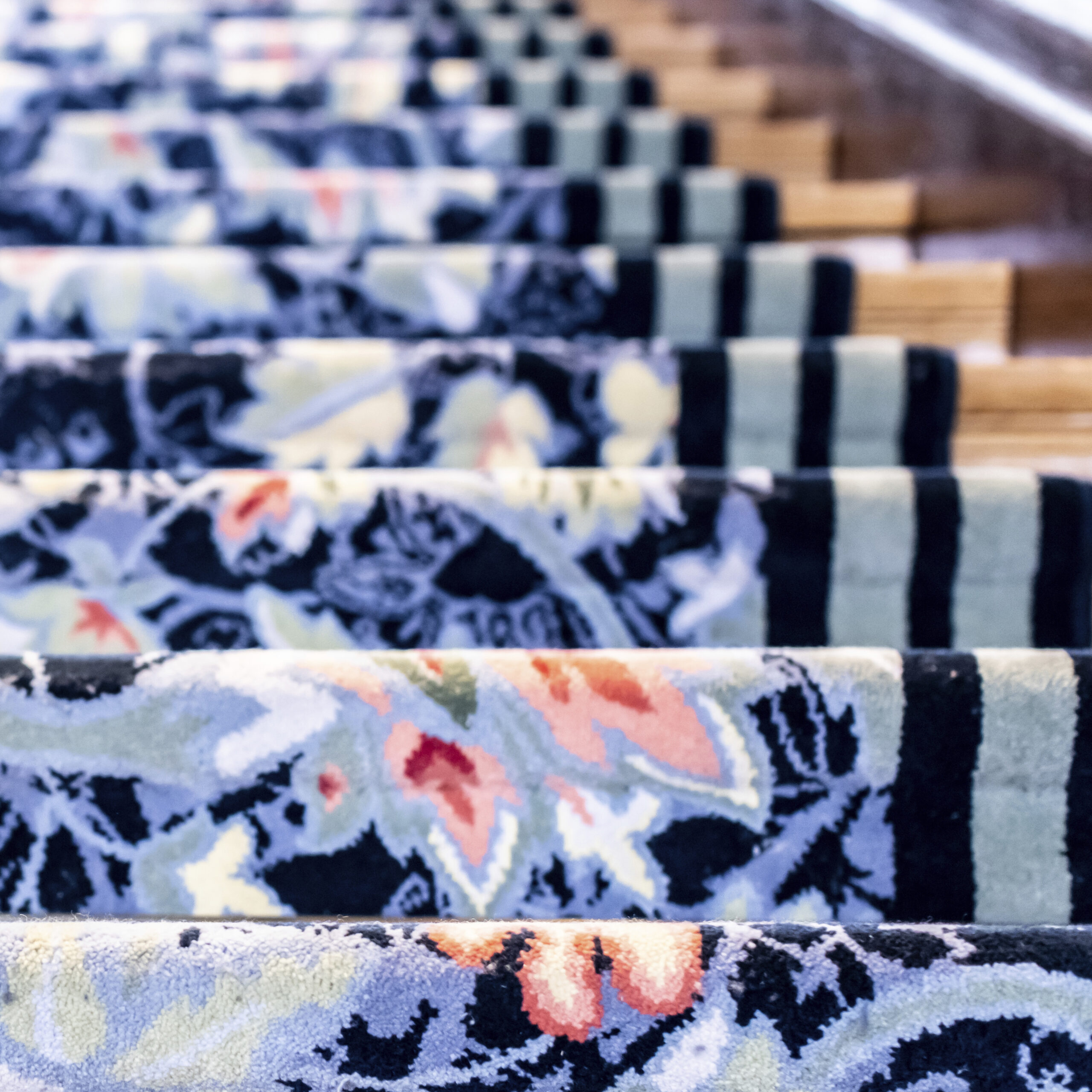
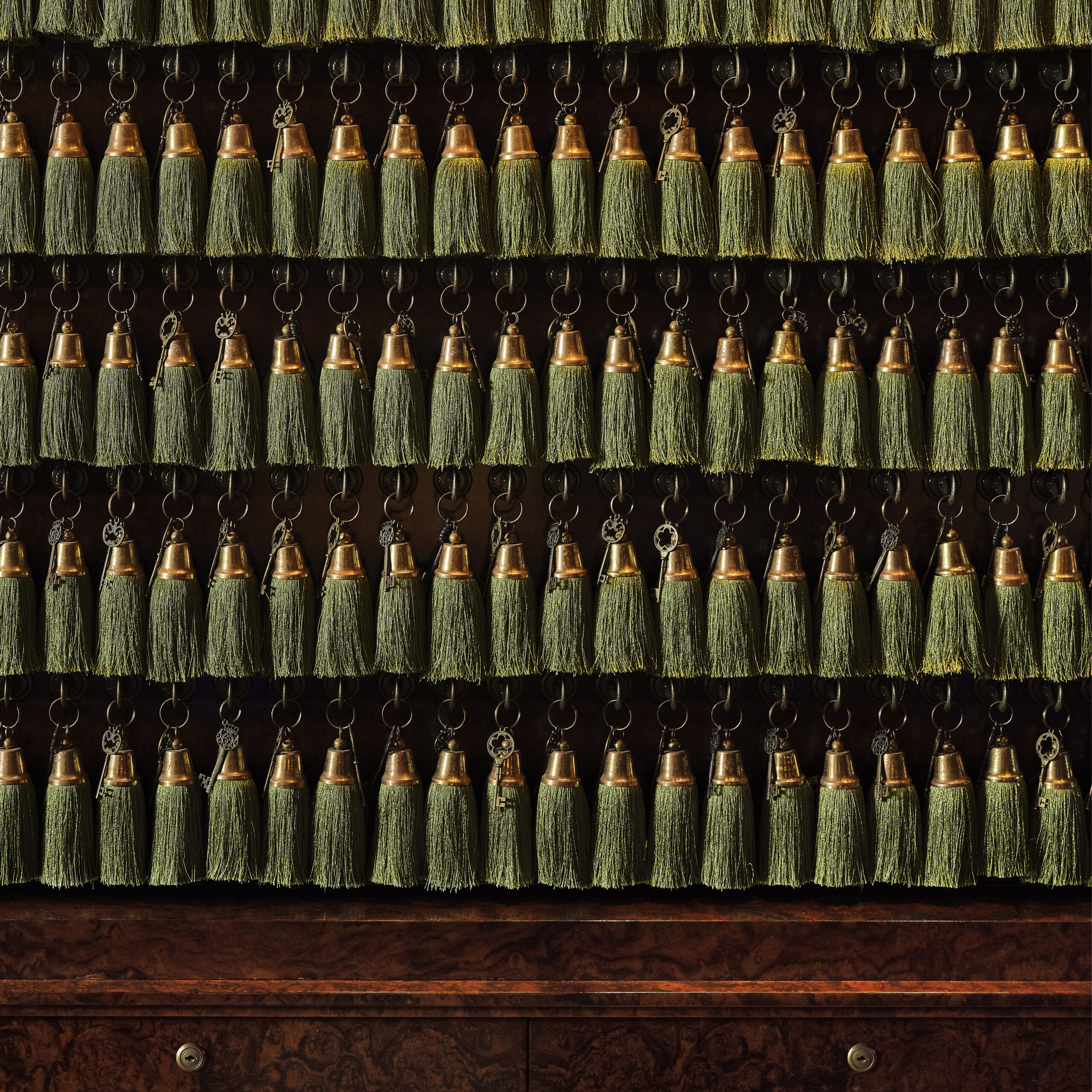
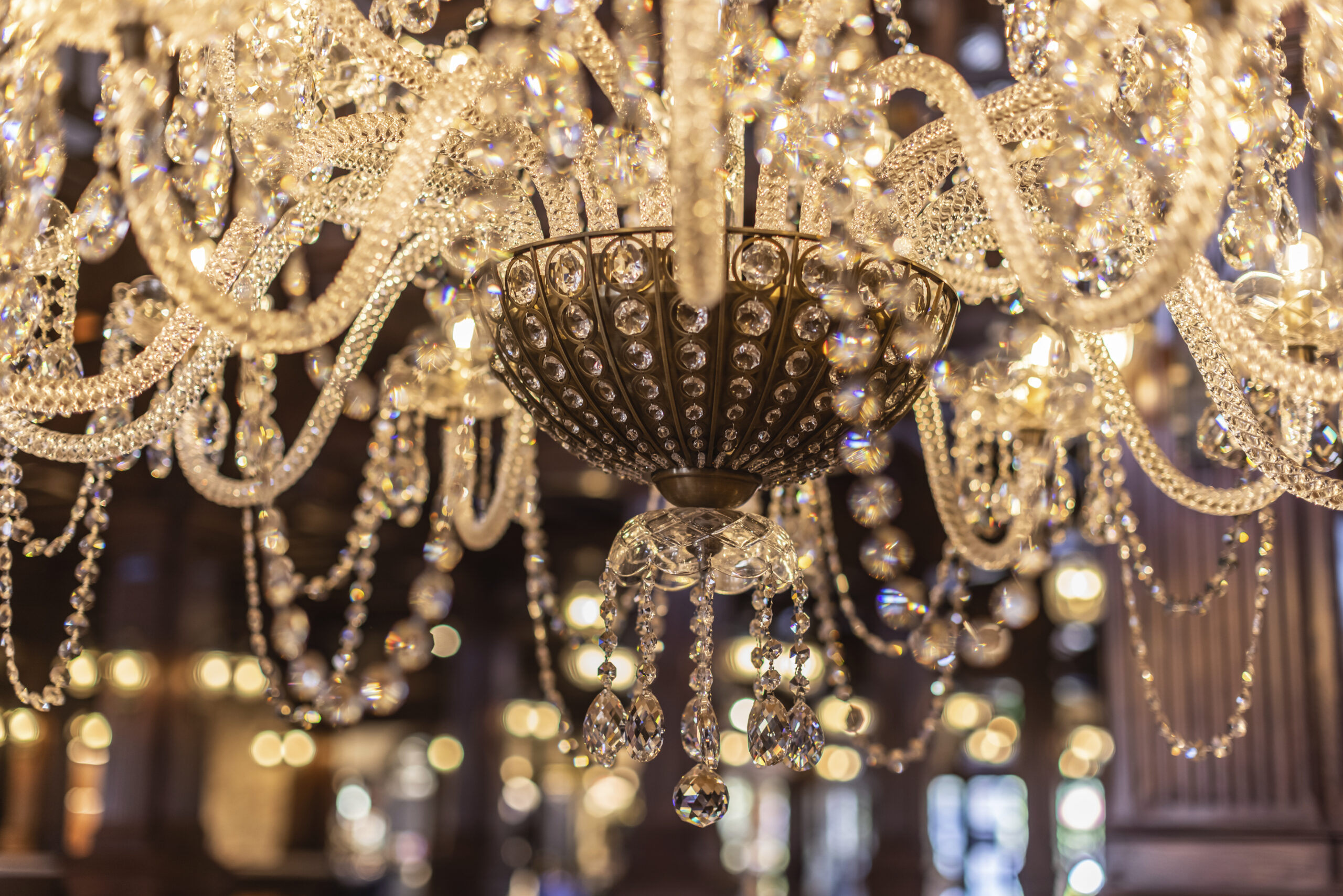
The new reception desks are modeled after historic originals, paired with cabinetry and a display of vintage room keys with green tassels.
Working in partnership with renowned preservation firm Heritage Architecture and Planning, the team meticulously restored the lobby’s signature Illinois white oak walls and floors, revealing the wood’s original grain and texture. A commissioned seven-foot chandelier, crafted from hand-blown glass and cut crystal, serves as a striking focal point.
Behind the reception desk, a hand-painted de Gournay wallcovering titled Amazonia introduces a moment of whimsy with its tropical motif, while a subtle ivory wallcovering from Cole & Son adorns the upper balcony. The new reception desks are modeled after historic originals, paired with cabinetry and a display of vintage room keys with green tassels. The concierge desk is framed by a restored fireplace.
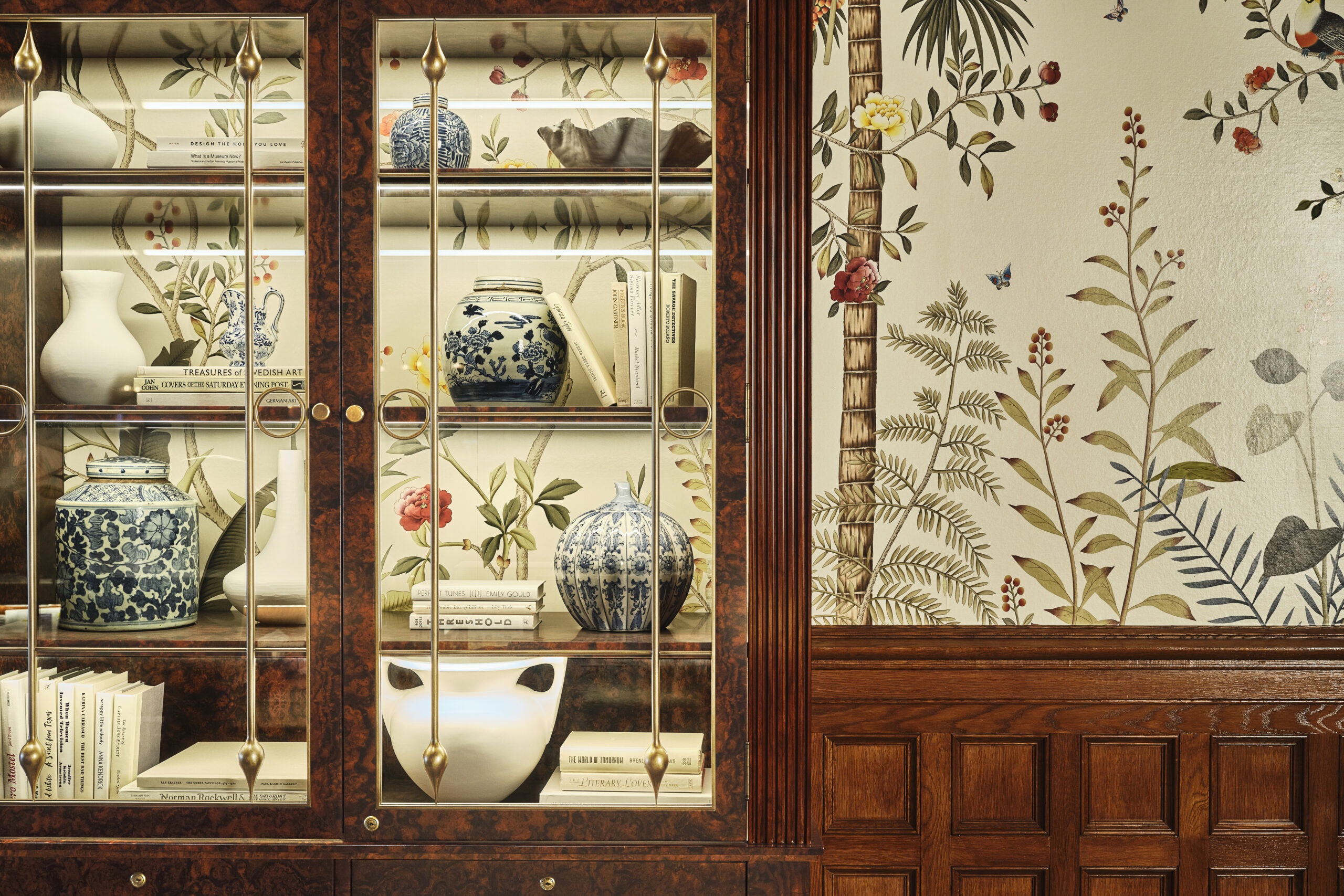
Just beyond the lobby, a spacious front porch features white Brumby rockers, adding a timeless Americana detail to the guest arrival experience. A curated photo gallery lines the corridor leading to the Ocean Ballroom paying tribute to the guests who have experienced and cherished The Del over the years. Along the same passage, Victorian-style bell glass lanterns provide a warm and historically inspired ambiance.
This phase also encompassed the renovation of the resort’s multi-use meeting and event spaces. The Sessions Boardroom, an intimate setting for up to 18 guests, opens onto views of the garden courtyard. A variety of other venues accommodate a broad range of group sizes and have been thoughtfully updated for greater comfort and adaptability. The historic Crown and Coronet Rooms retain their original 1911 light fixtures, designed by frequent guest and The Wizard of Oz author L. Frank Baum, maintaining a meaningful connection to the hotel’s past. The 12,600-square-foot Ocean Ballroom was also redesigned within this framework. Across all spaces, the design introduces a refreshed palette and curated material selections that respect the architectural character of each venue while supporting a variety of contemporary event formats.
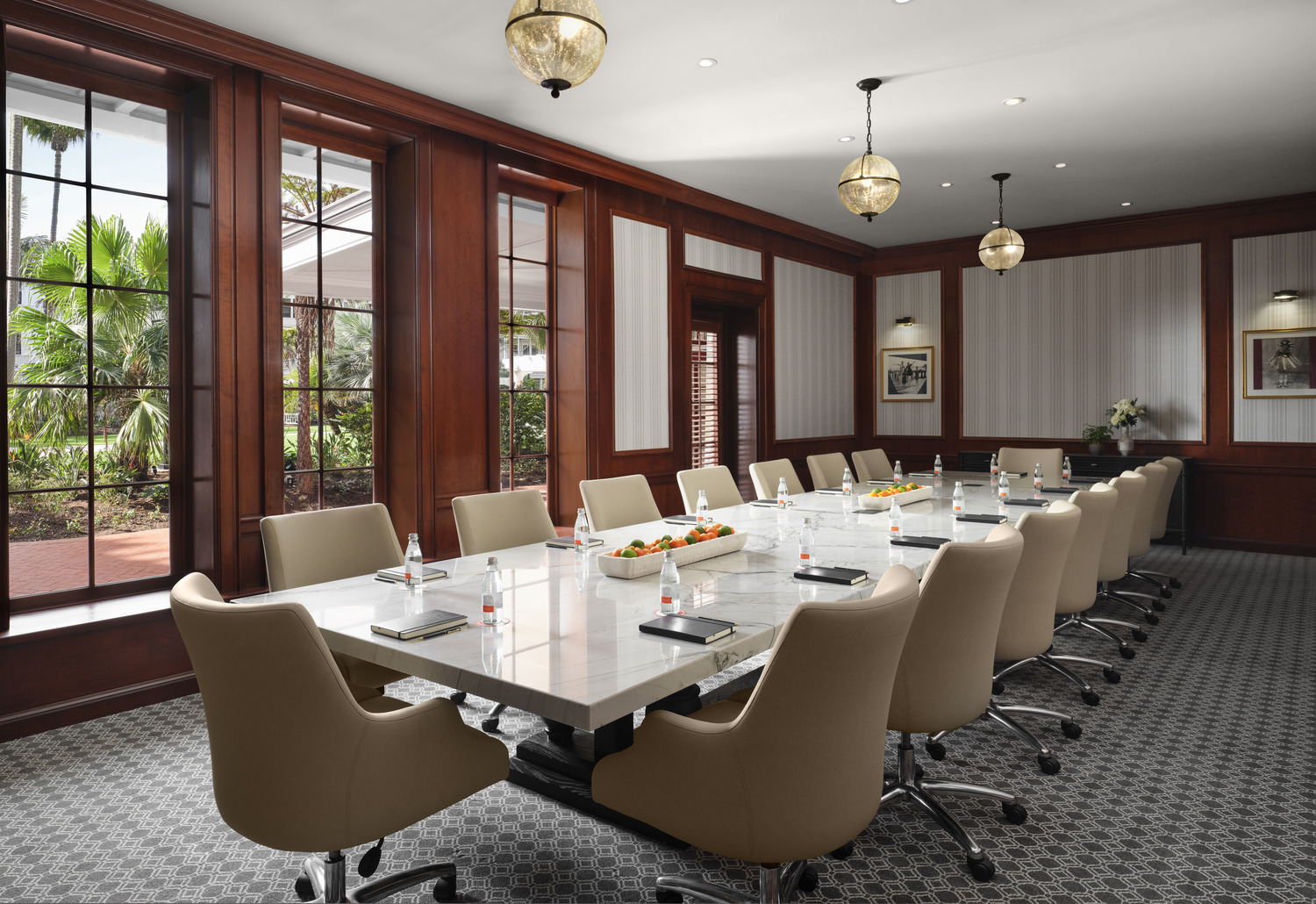
Wimberly Interiors continued with the redesign of all 371 guestrooms in the Victorian Building for the subsequent phases at Hotel Del Coronado.
Wimberly Interiors continued with the redesign of all 371 guestrooms for the subsequent phases. Rather than attempting a period recreation, the approach was to reinterpret the spirit of the original architecture through a fresh design vocabulary.
The guestrooms reference the Neo-Victorian roots while adopting a lighter, more evolved design perspective that aligns with the elegance of the public spaces and event rooms. Layouts were reconfigured for improved flow and functionality, including the removal of an exterior façade to improve spatial use. Period details such as plaster ceiling medallions and pendant fixtures were incorporated in a way that feels historically aware without leaning into imitation.
Inspired by the California coastline, the palette features soft neutrals grounded by traditional Victorian hues. Wallcoverings with floral motifs, blue-and-white Chinoiserie lamps, and restrained use of trims and tassels add subtle layers of depth and character.
Custom furnishings blend caning, wicker, and dark wood finishes in walnut and ebony. Woven vinyl raffia headboards reinterpret traditional silhouettes in a modern way. Artwork referencing vintage sketches and illustrations is presented in updated formats, such as black-and-white photographic treatments.
Bathrooms balance historic detail with contemporary utility. Checkerboard marble flooring and mosaic tile showers provide a classic backdrop, while vanities modeled after antique washstands nod to the past with the functionality of current-day accommodations.
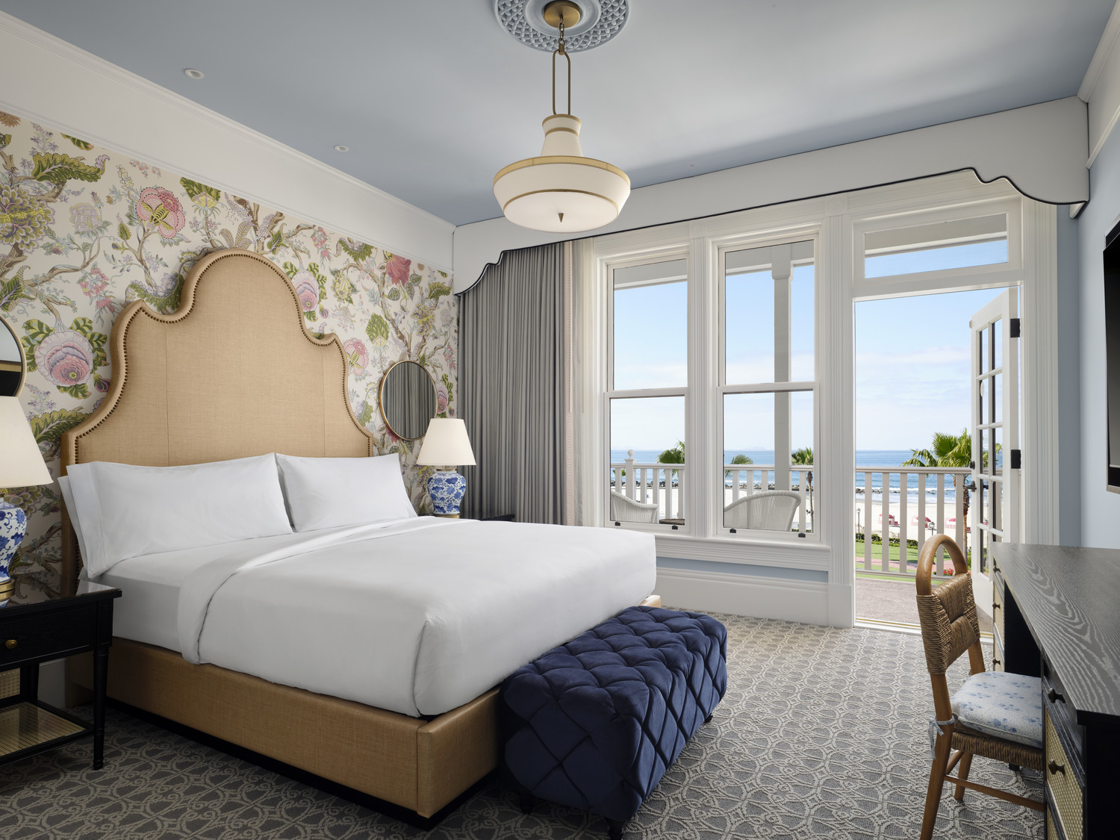
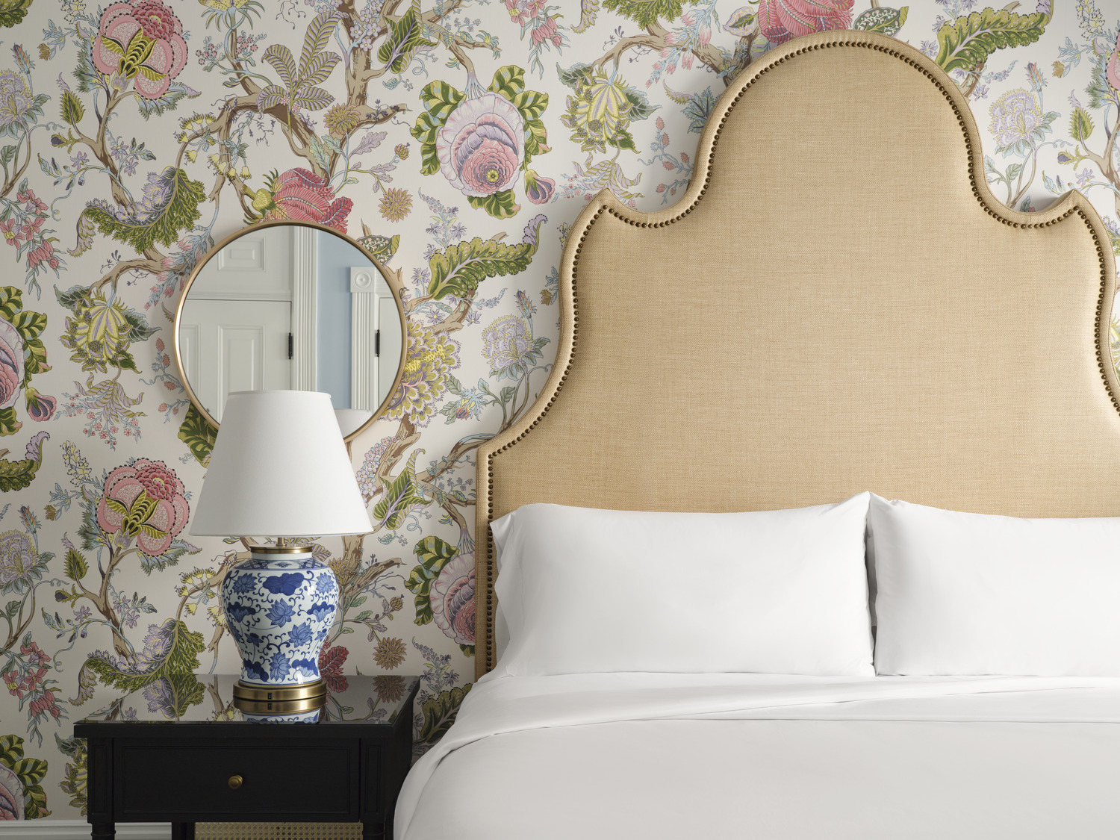
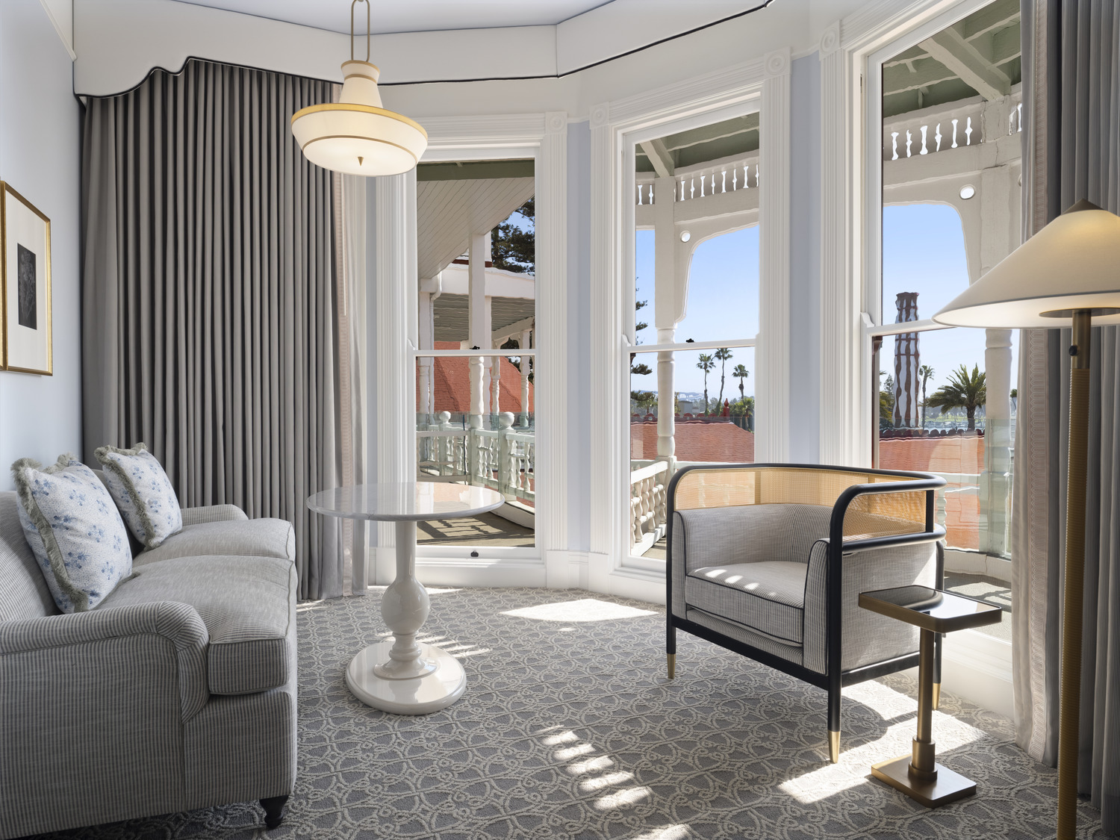
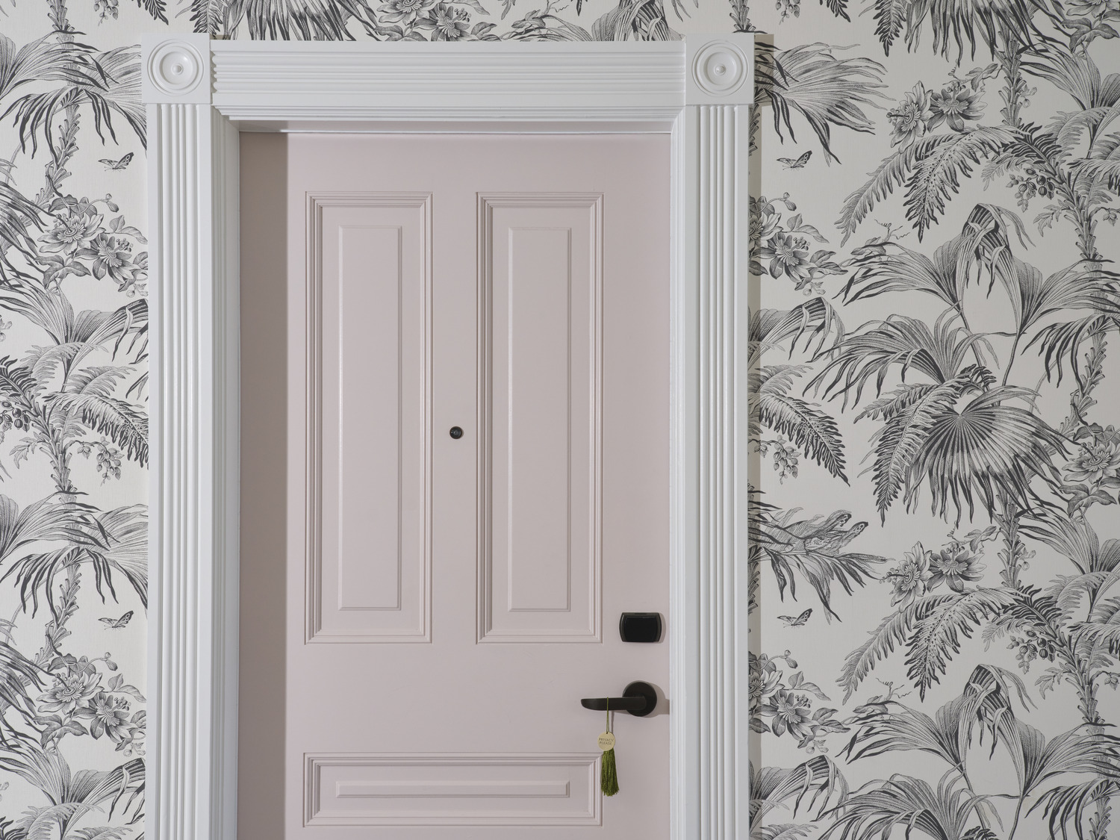
The renovation respects the rich legacy of The Del while introducing a refreshed hospitality experience that welcomes the next generation of travelers. The outcome is a cohesive design that celebrates the past while offering the comfort, elegance, and character that will carry the resort into its next chapter.
More Projects

