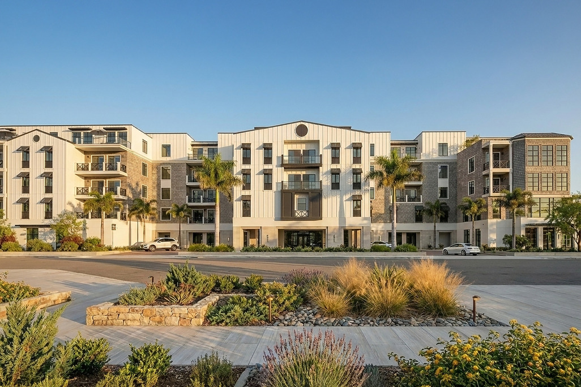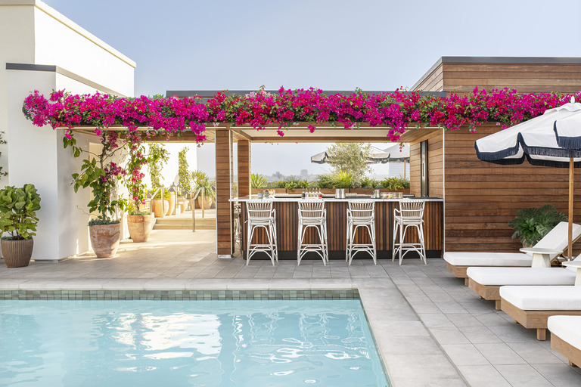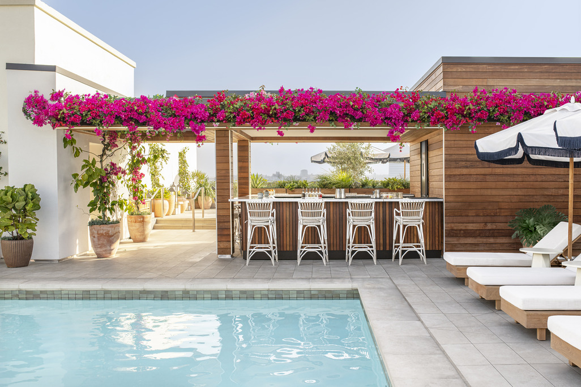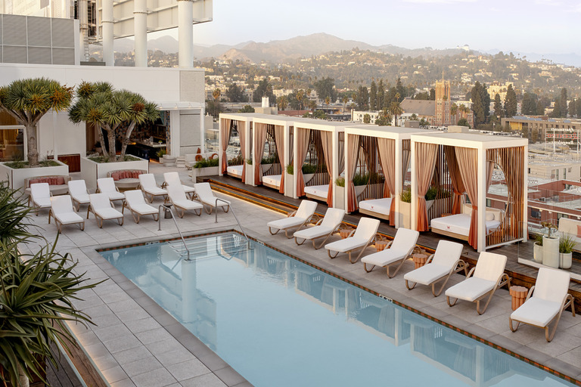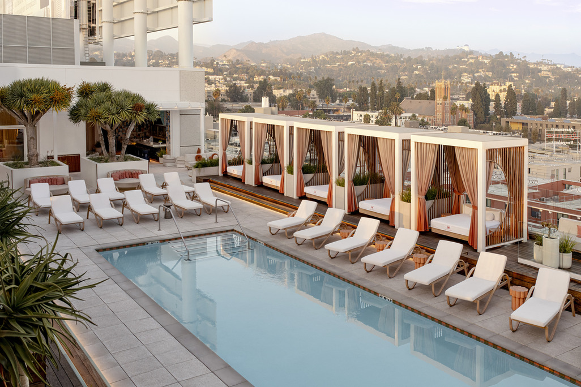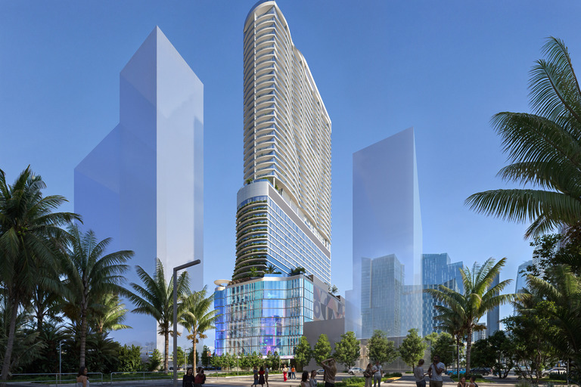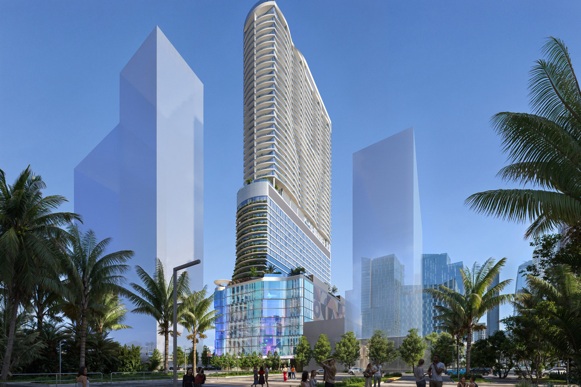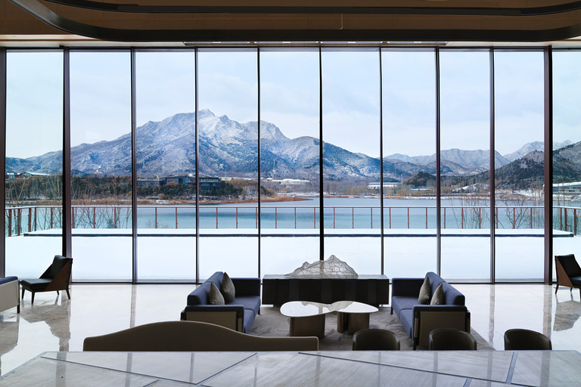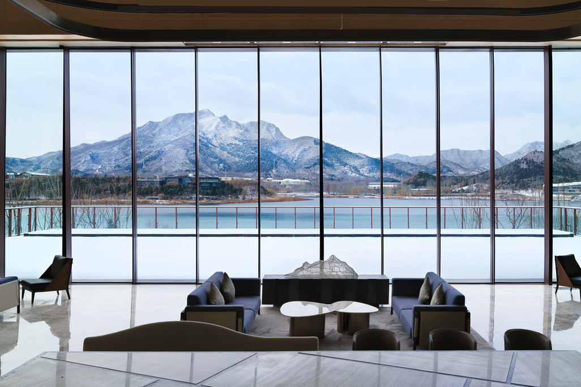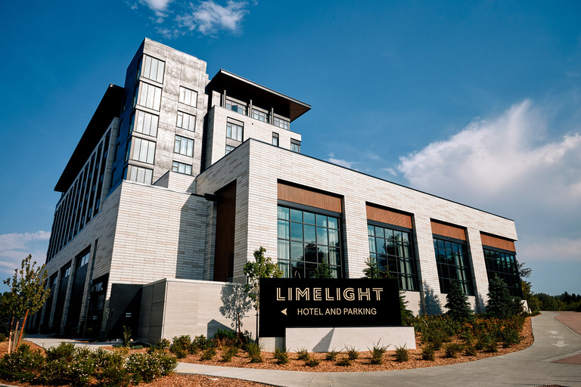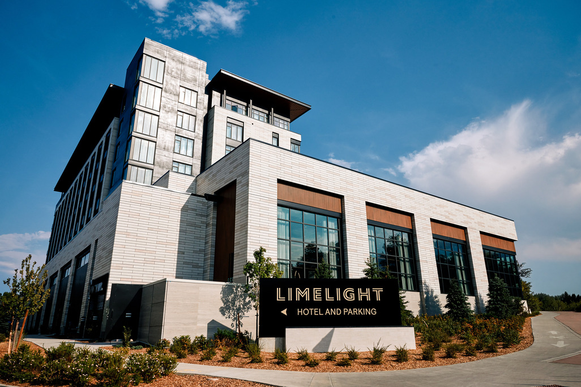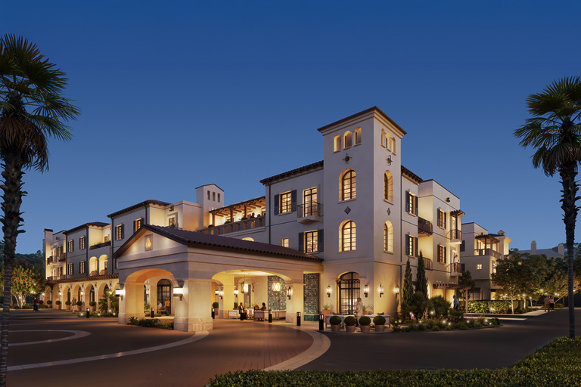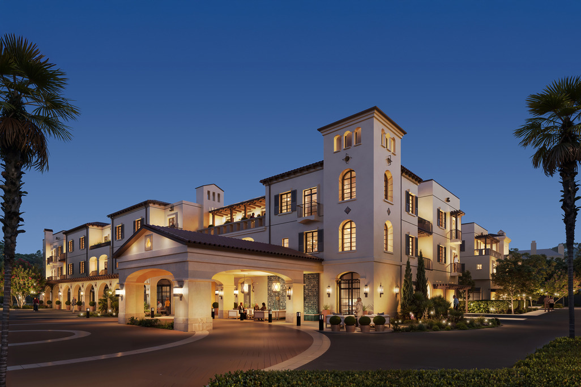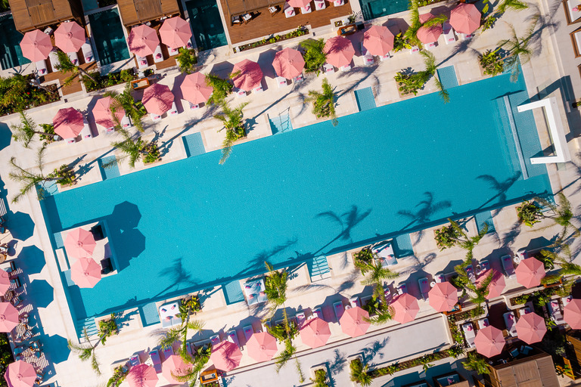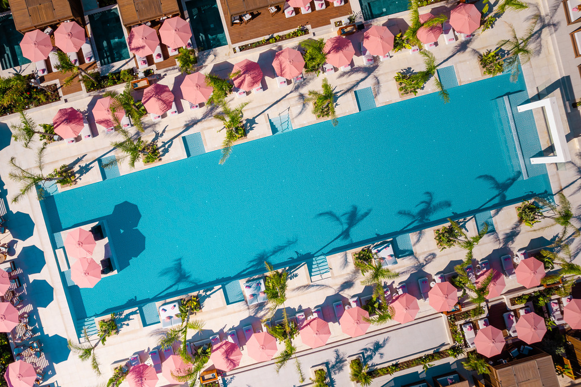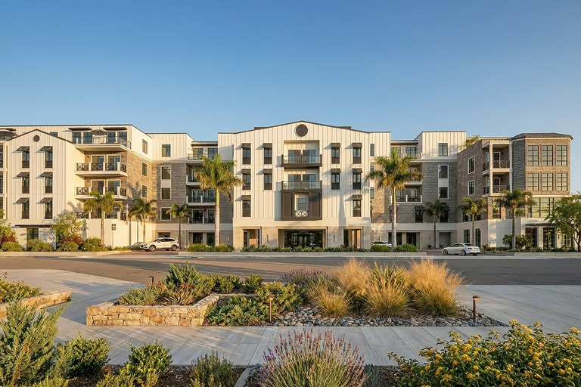
- North America
An eco-sensitive and wellness-focused retreat exploring an evolved way of approaching real estate development
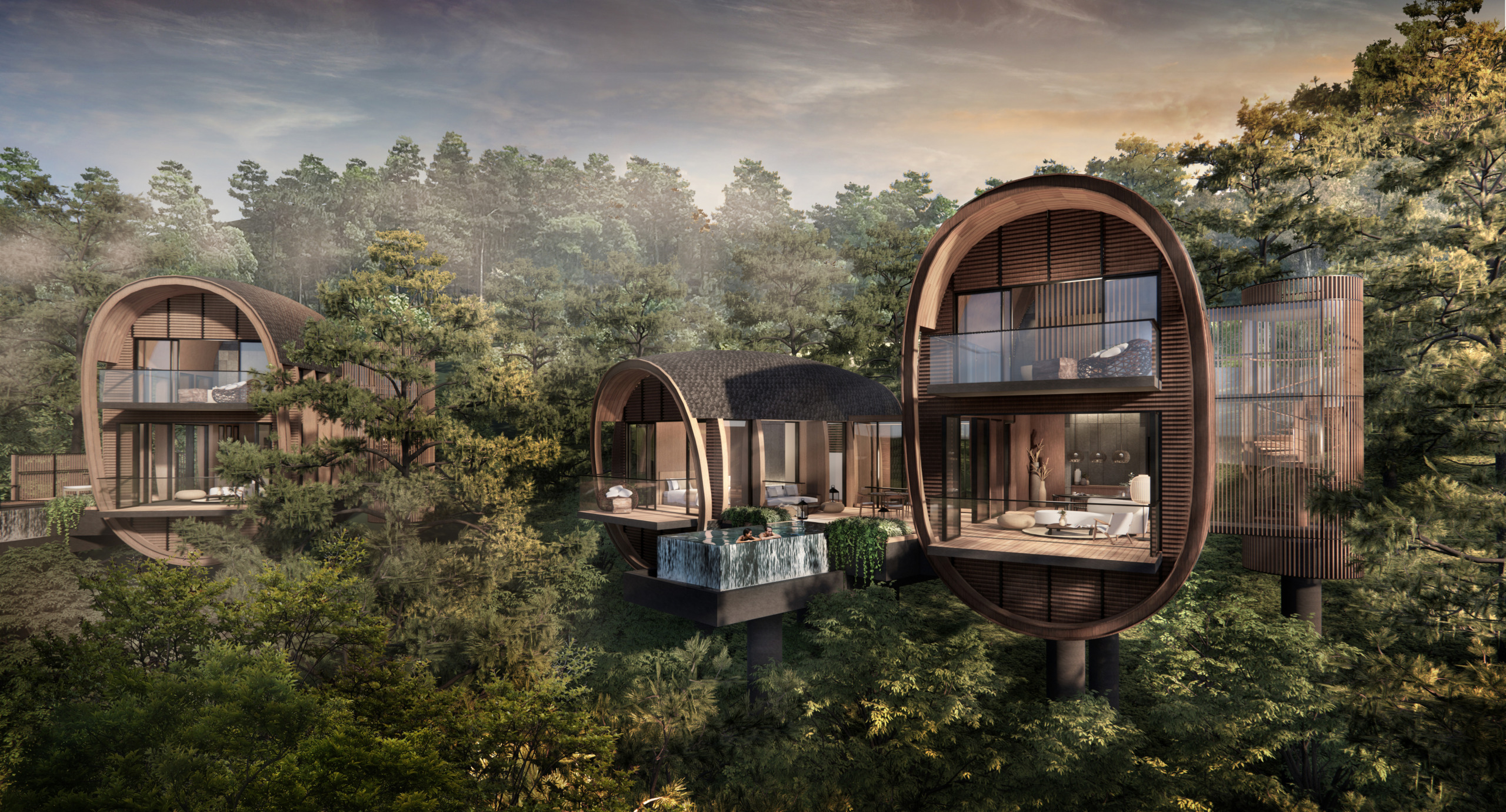
Vinh Phuc, Vietnam
167-hectare master planned development, 173 residential units, 12,000 sqm clubhouse, 167 hotel rooms, 100 private villas, InterContinental Hotel
Advisory, Architecture, Landscape Architecture, Master Planning
WATG was commissioned to develop a concept masterplan guided by Advisory insights for a mixed-use development encompassing 167-hectares of land area. The development was envisioned as an eco-sensitive and wellness-focused retreat for urban dwellers from the capital and nearby cities. The design solution placed emphasis on preserving the pine tree forest while offering unique amenities for weekend and corporate retreats.
With a client collaboration that extends more than 30 projects to date, WATG and BIM Group have fostered a deep sense of respect due to their shared values of innovation, quality and sustainability. WATG was then engaged again to design the architecture of several areas of the development: the Residential Villas and Houses, Clubhouse, Valley Center and InterContinental Hotel and Residences.
For the Thanh Xuan Valley project, WATG brings its hospitality design principles and experience into luxury residential market in Vietnam while continuing to elevate the art of hospitality, with an aim to deliver a design that is compelling today as well as tomorrow.
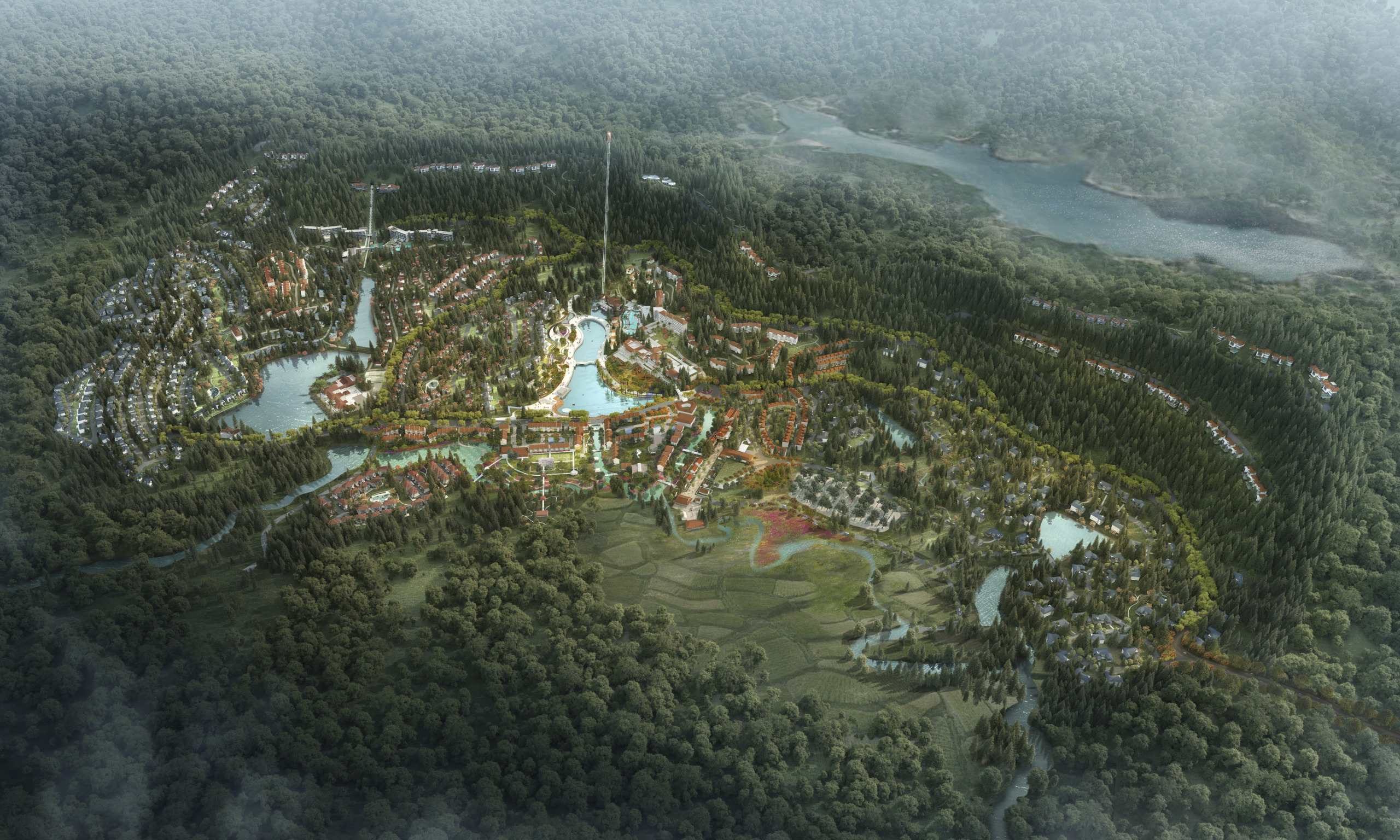
Located on the edge of Vinh Phuc province, about an hour’s drive north of the capital city of Hanoi, the site is defined by dense pine tree forest and a diverse system of water bodies, including two man-made reservoirs and natural streams.
The master plan for Thanh Xuan Valley is shaped by its unique landscape and natural features—qualities that set it apart from any other development. The approach harnesses these attributes to create a one-of-a-kind real estate offering. Prioritizing the aspirations of residents to live healthier and connect with nature, the master plan’s design principles are guided by WATG’s hospitality ethos. These principles focus on preserving the site’s natural terrain, fostering a strong sense of community, seamlessly integrating architecture with the landscape, and enhancing connectivity through walkability and outdoor living.
Preserving the site’s natural terrain, fostering a strong sense of community, seamlessly integrating architecture with the landscape, and enhancing connectivity.
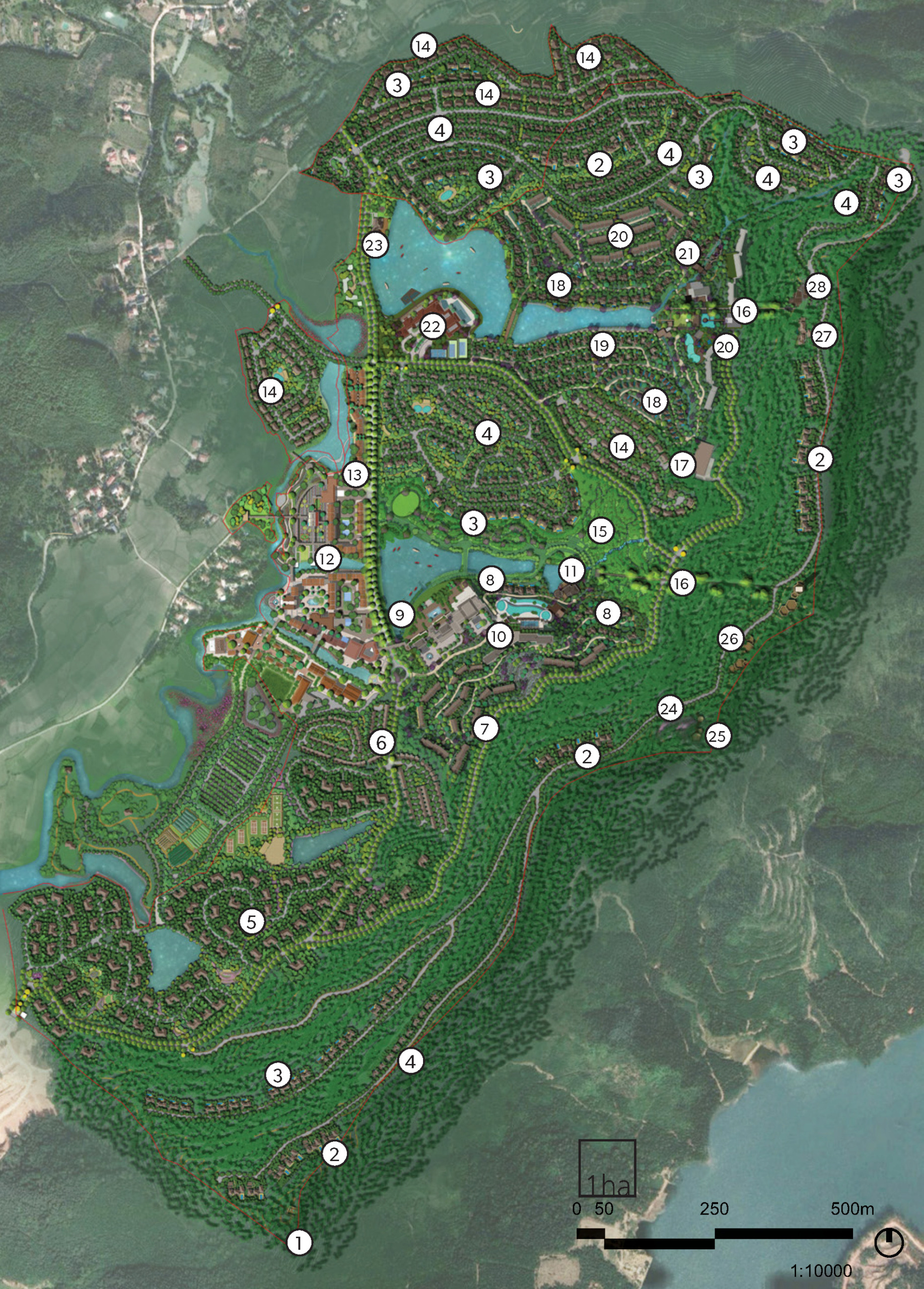
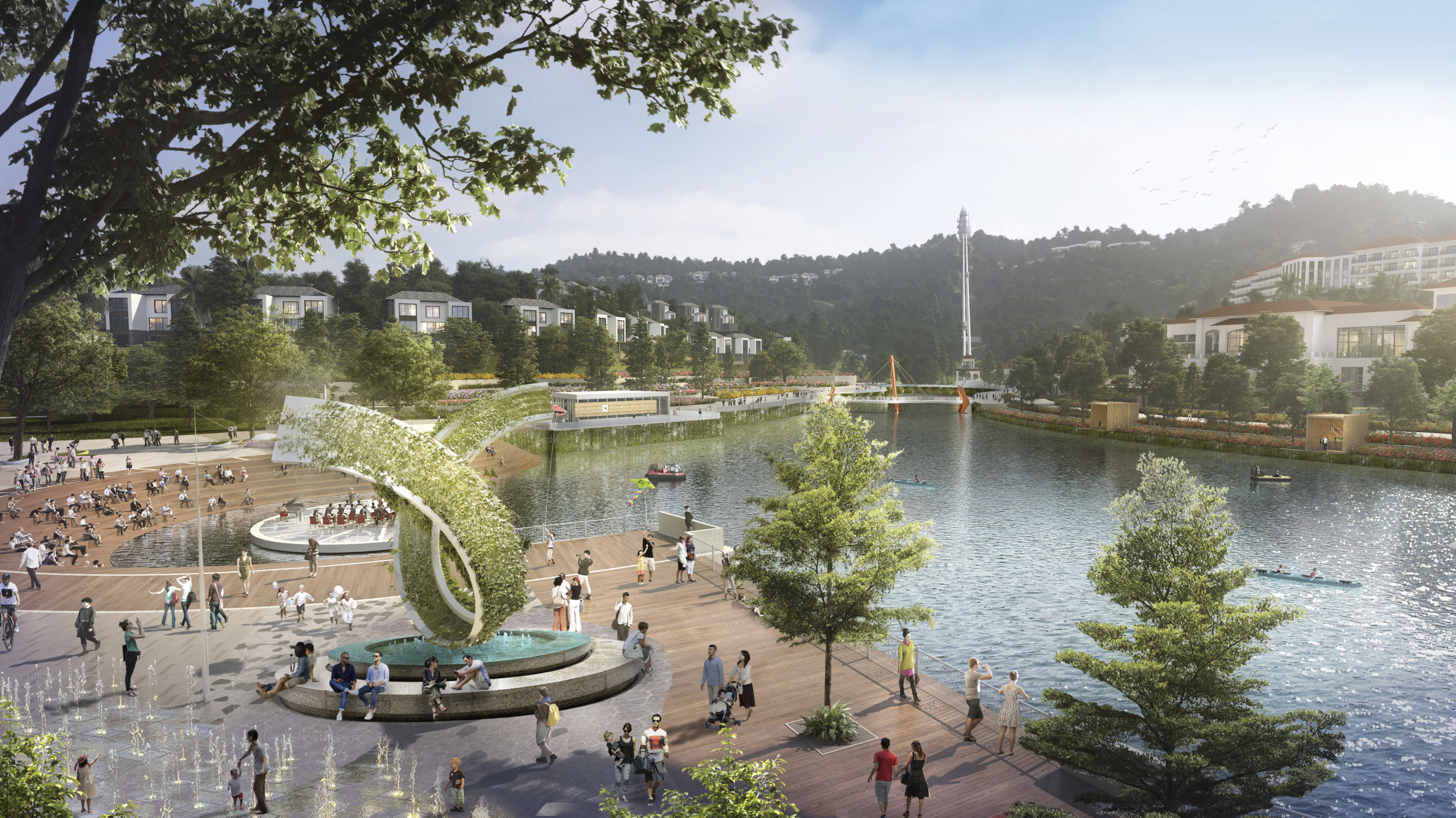
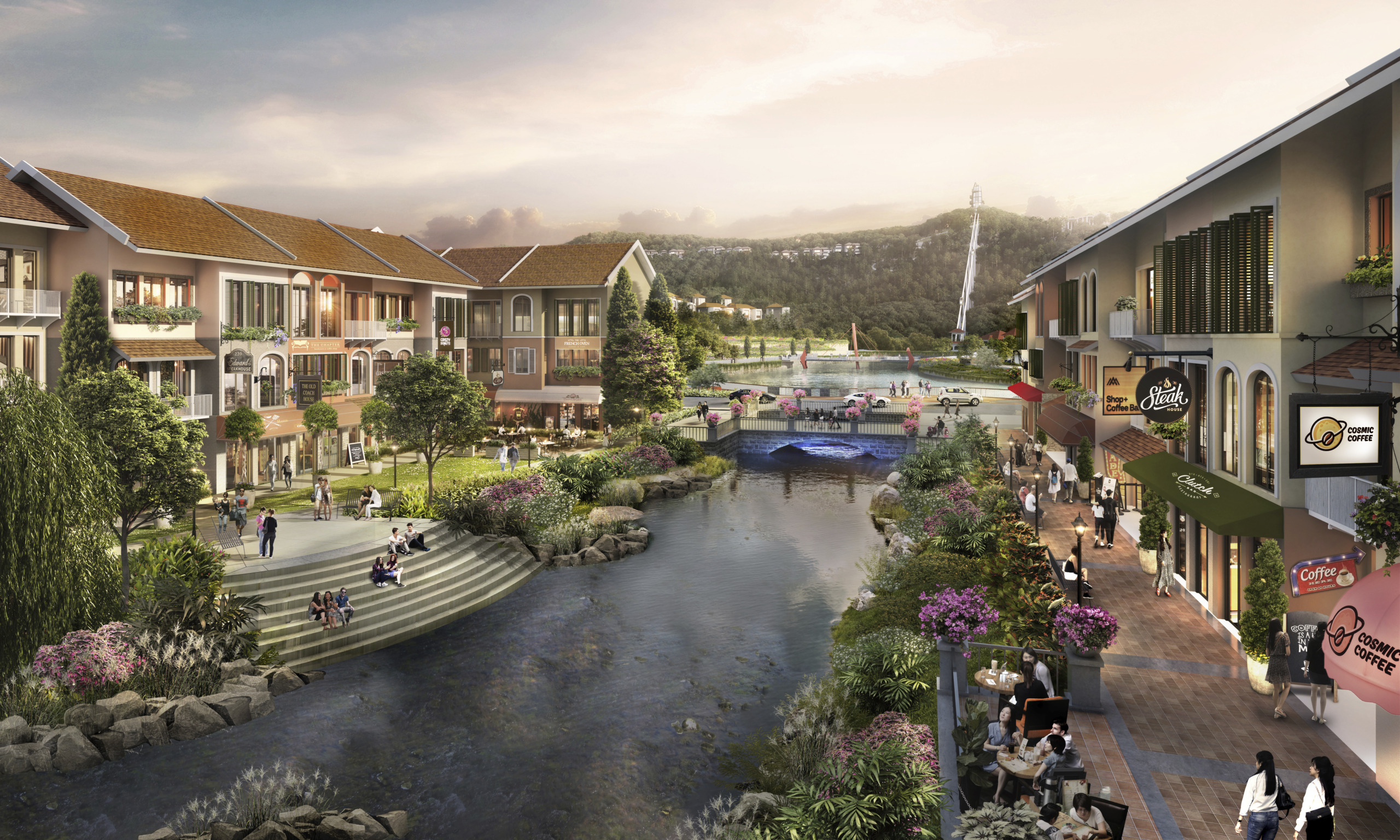
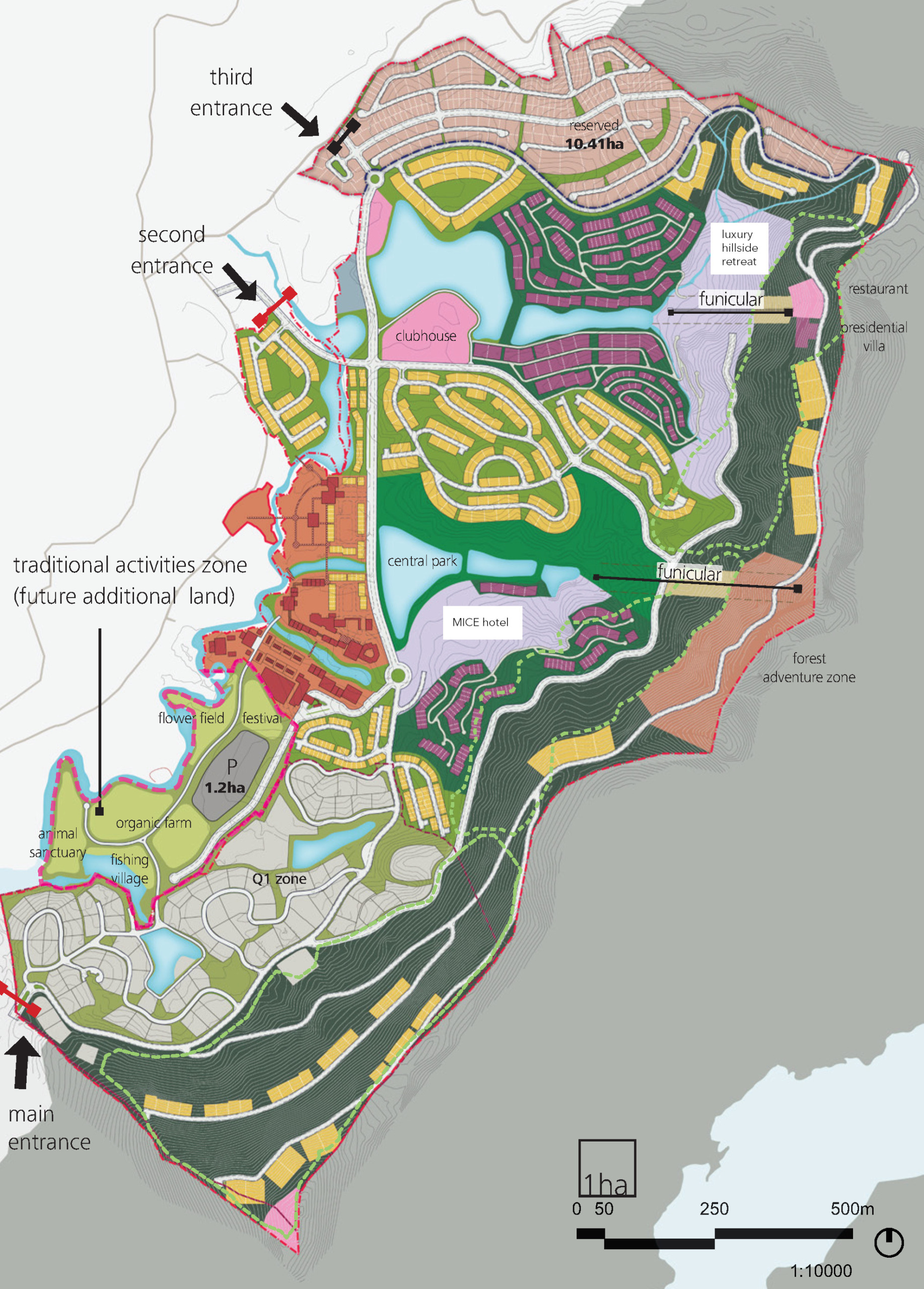
Nestled in a coniferous forest on a hillside mountain retreat not far away from Tam Dao National Park, the luxurious residences and clubhouse offer a unique get-away with mild climate and prime mountain views that evoke peace and tranquility – a perfect, exclusive second-home community for the well-heeled Hanoians. This residential development prioritizes the aspirations for its residents to live healthier and provides opportunities for a stronger connection with nature.
Following the contour of the land, the villas are arranged in an organic yet ordered rhythm that maximizes land use, view corridors as well as privacy. Forest areas are left intact in strategic places to provide distance and buffer between the villas. Other open spaces are developed as common gardens or mini parks for the residents to enjoy.
The residence clubhouse is located at the main entry drive of the residential community. The building’s stately presence hints to the exclusive nature of the place and the vast array of amenities that its residents and guests can enjoy during their mountain retreat from the city. In addition, the clubhouse’s proximity with the edge of the lake lends a wonderful scenery for social and family events or gatherings.
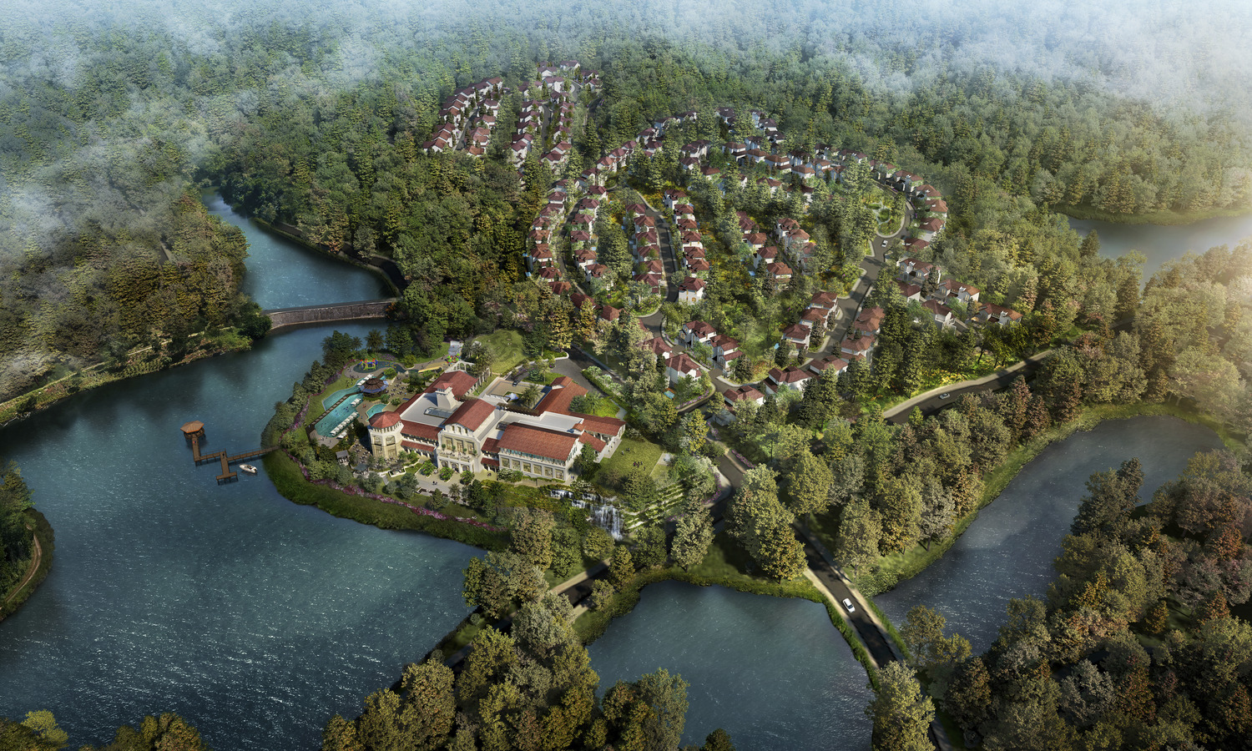
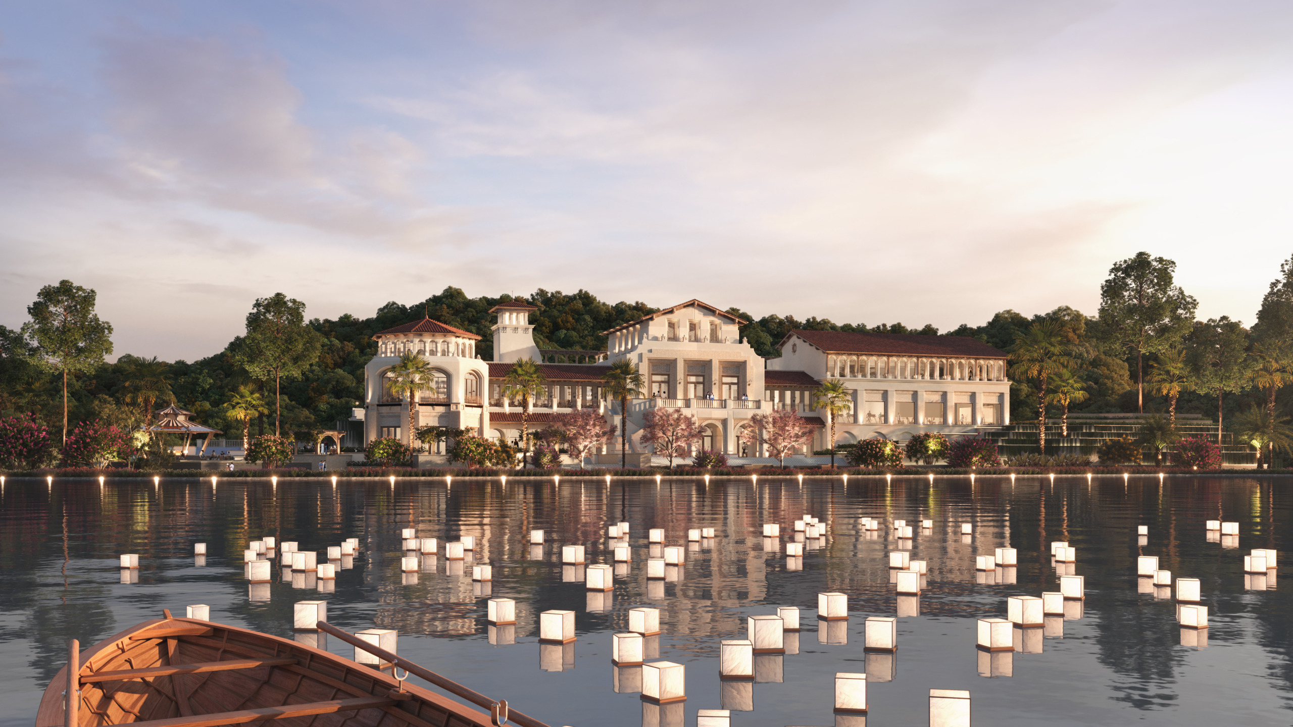
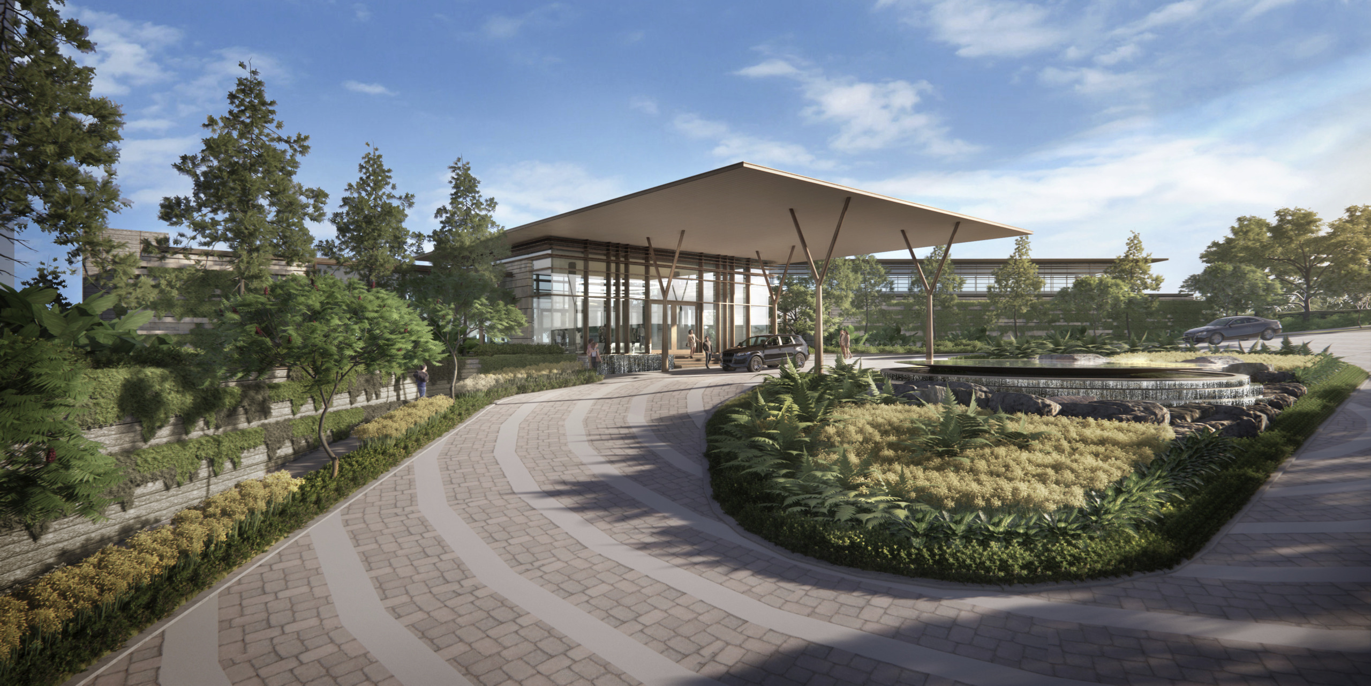
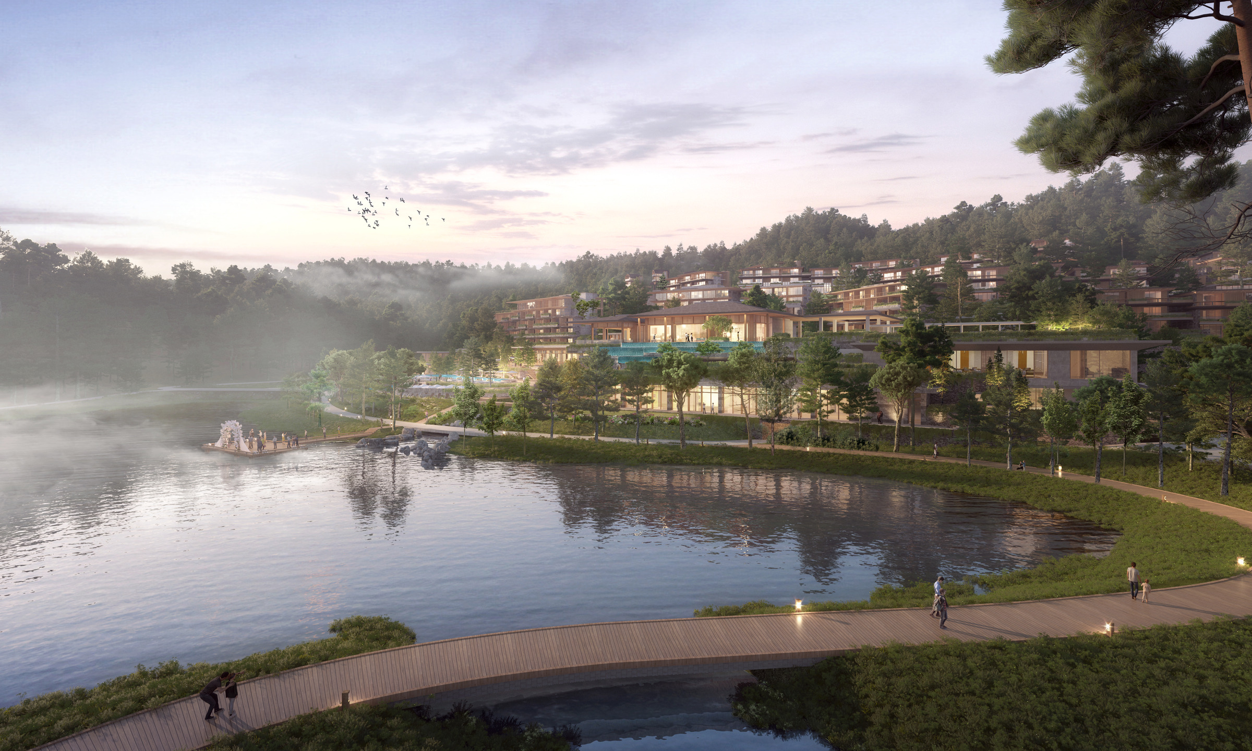
Prioritizing the aspirations of residents to live healthier and providing opportunities for a stronger connection with nature.
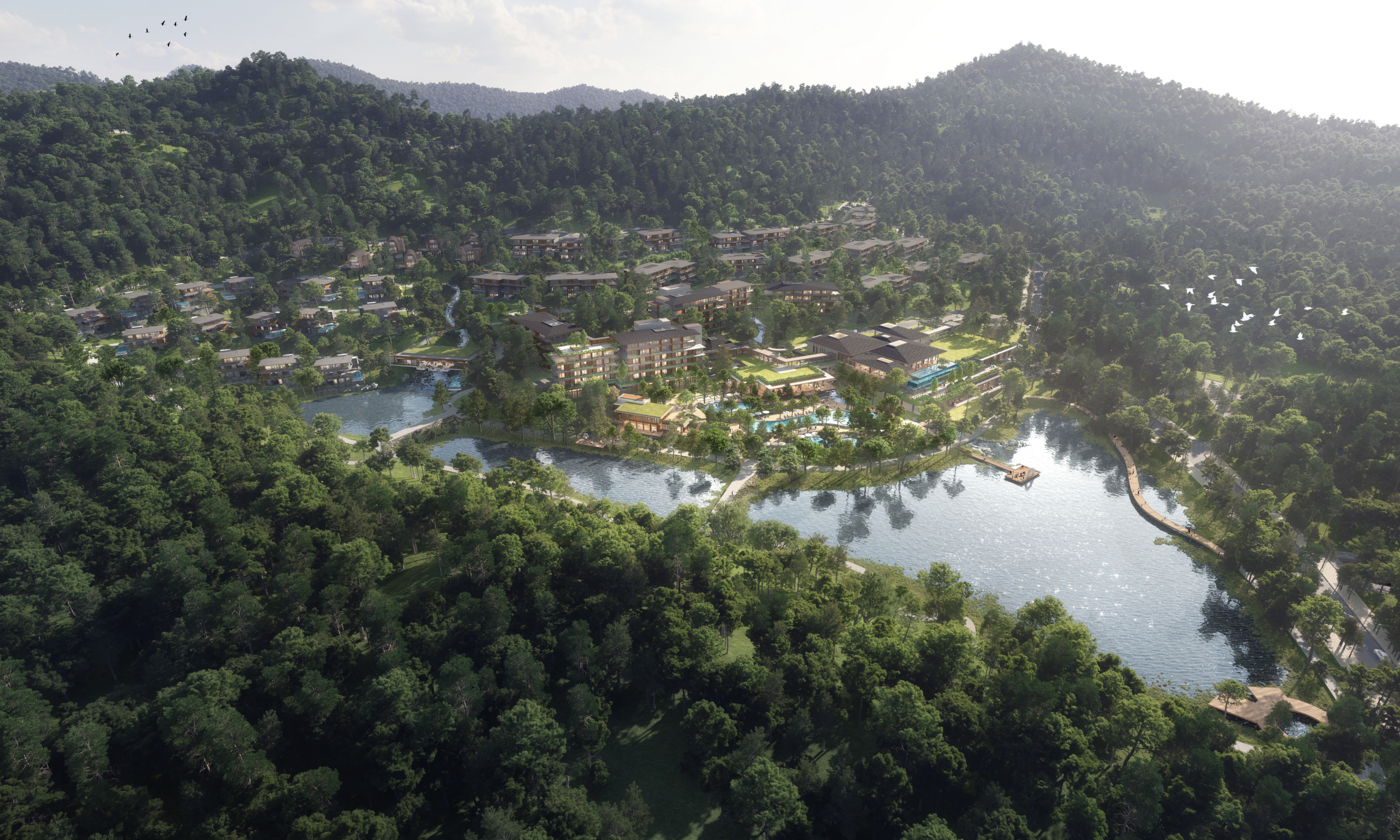
Set in a picturesque mountain setting, the resort fulfills the nostalgic desire to reconnect with nature. The new resort is design as an exclusive retreat, underpinned with wellness and nature-based experiences, for city dwellers and nature lovers across northern Vietnam. The large MICE facility is positioned to offer a wide range of venues, indoor and outdoor activities for celebrations, conferences and corporate retreats.
The architecture of the resort is a blend of contemporary style with tropical sensitivities. It is inspired by the spirit of the place that manifests in the valley’s forest, mountains, streams and lakes.
The architecture of the resort is a blend of contemporary style with tropical sensitivities.
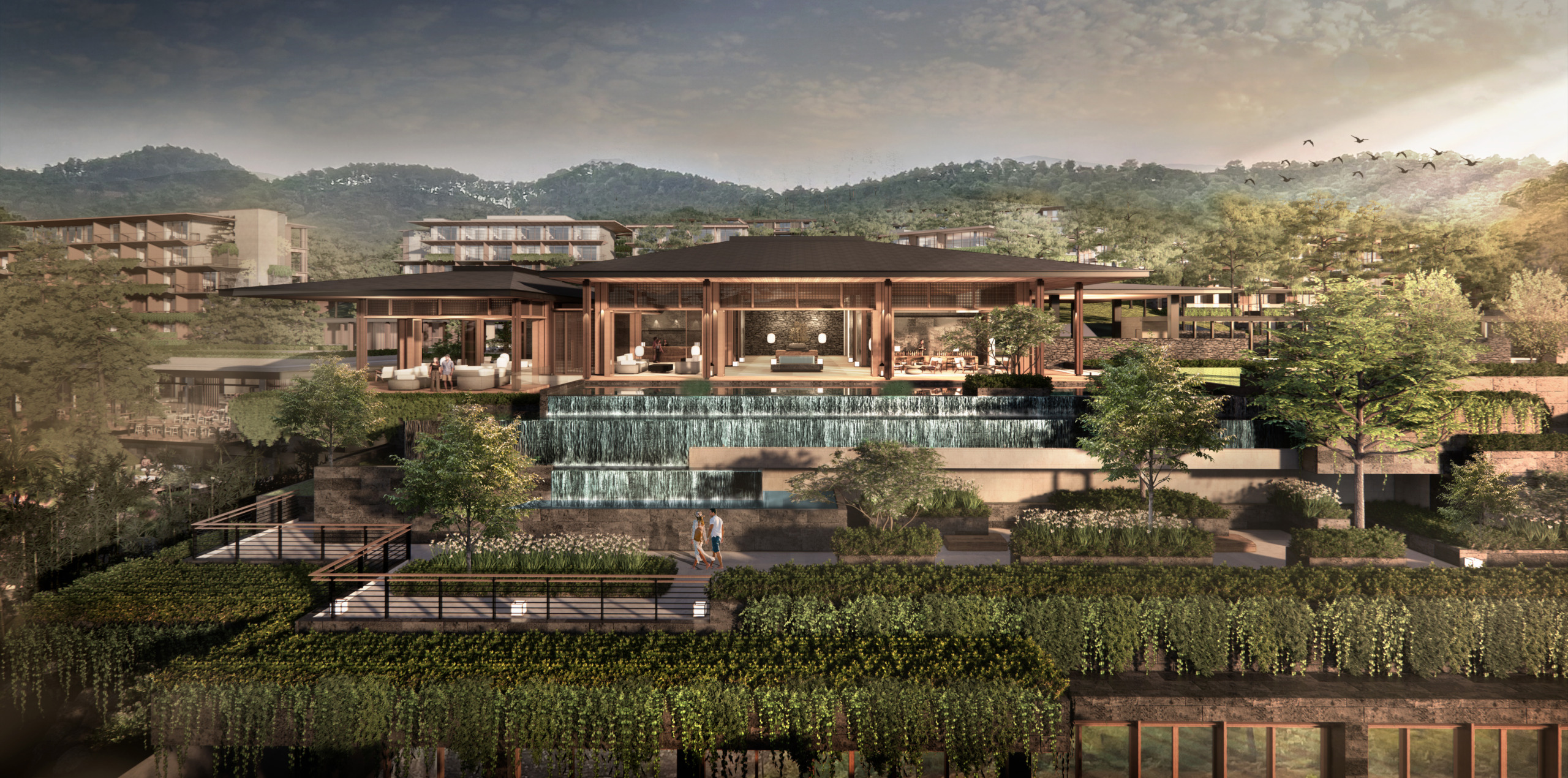
Thanh Xuan Valley offers future residents and visitors an unparalleled experience rooted in a way of life that prioritizes health, well-being, and sustainability. More than just a real estate product, it provides a sanctuary where people can reconnect with nature, embrace a balanced lifestyle, and experience the security and joy of a truly livable environment.
“Exploring a new and evolved way of approaching real estate development that is not just about constructing buildings; we create environments that enhance and celebrate the art of living by connecting people more deeply with the natural world – a vision that marks a new era of luxury living,” – Marcel Padmos, Planning and Urban Design Lead Consultant.
“With its mild climate and prime mountain views, coupled with the romantic and timeless architectural style of the villa residences, Thanh Xuan Valley delivers a wellness-focused mountain retreat that provides its residents a peaceful and tranquil respite from the hustle and bustle of city life,” – Roger Gaspar, Principal & Studio Director of Architecture.
More Projects

