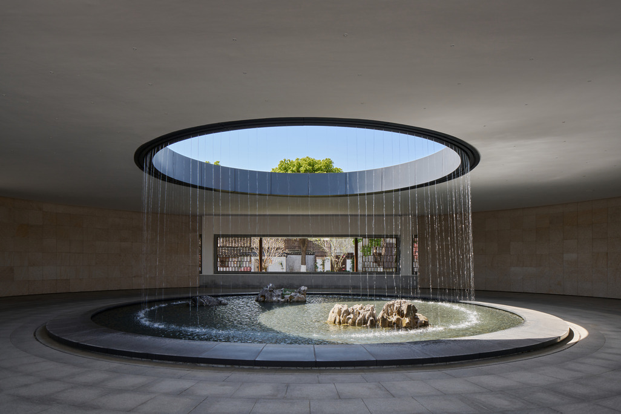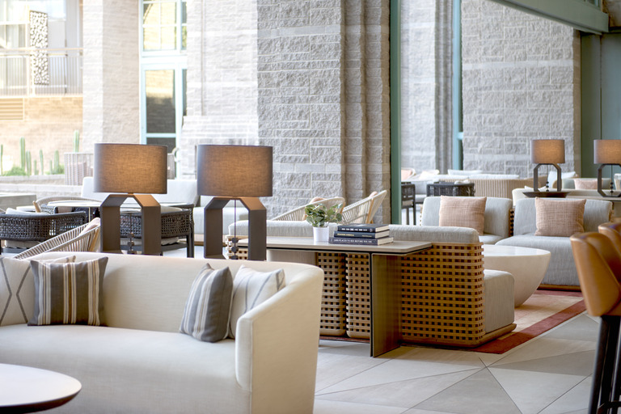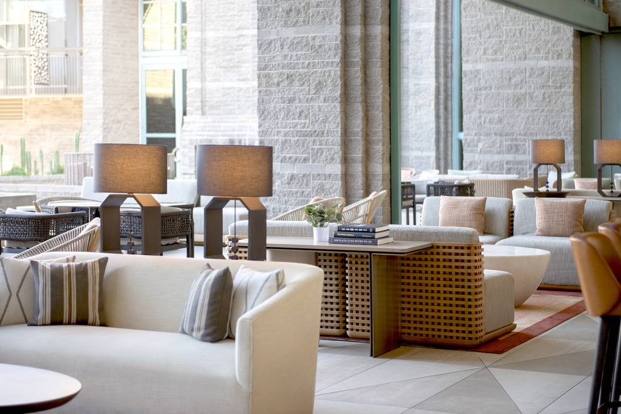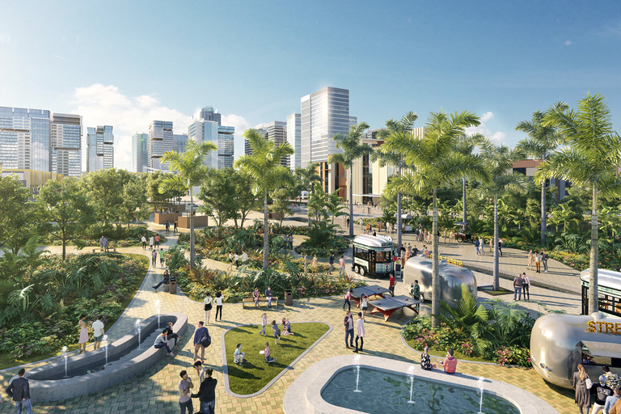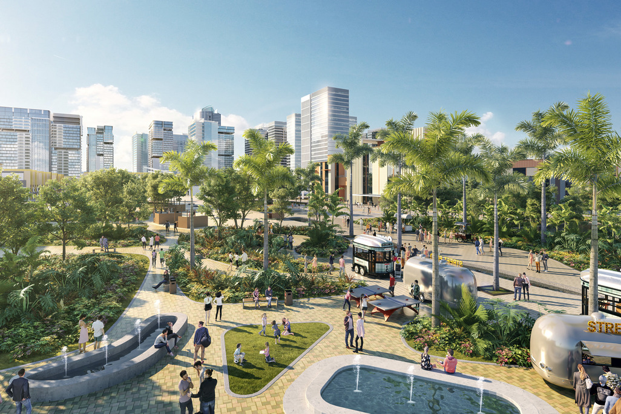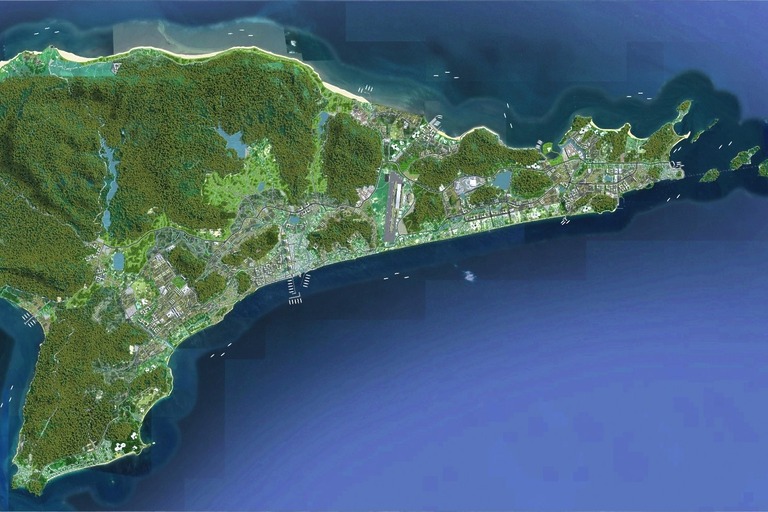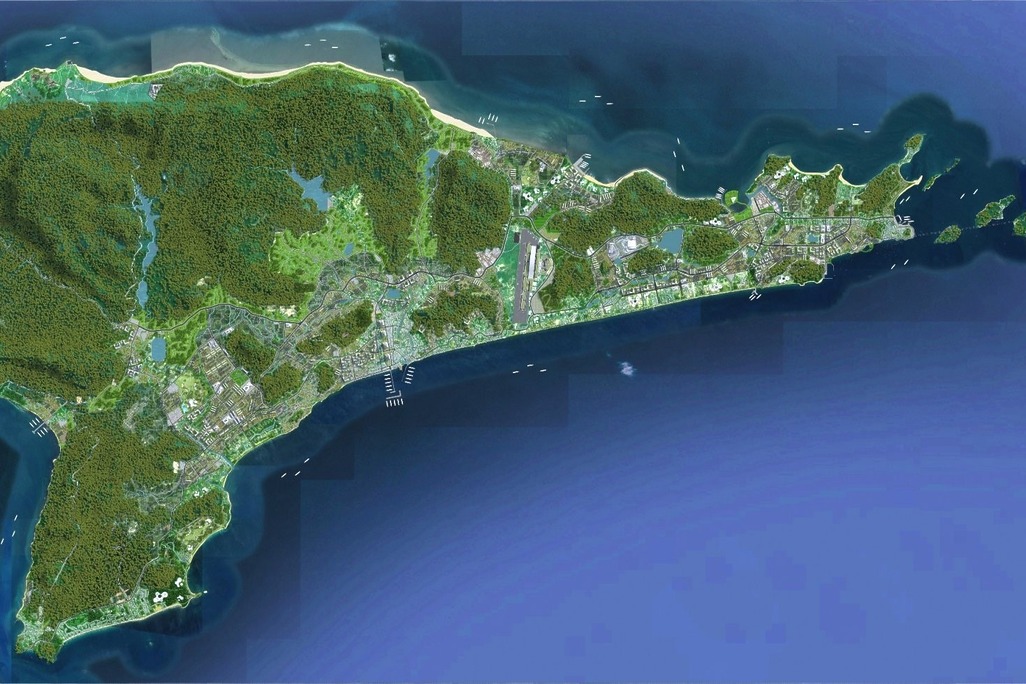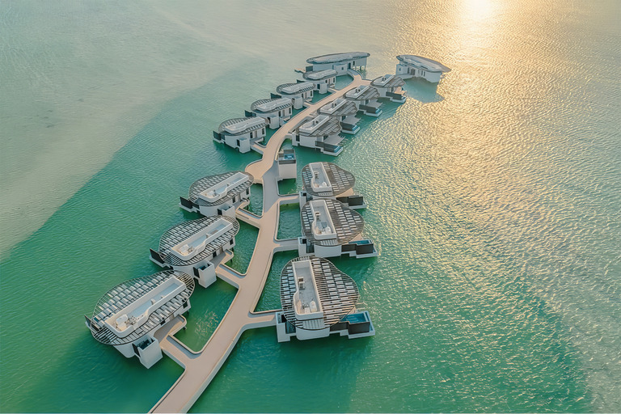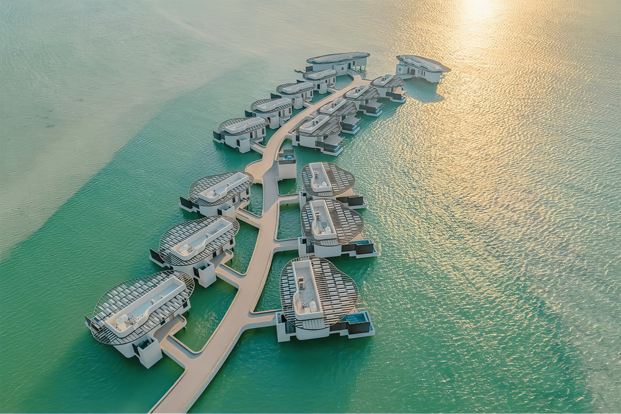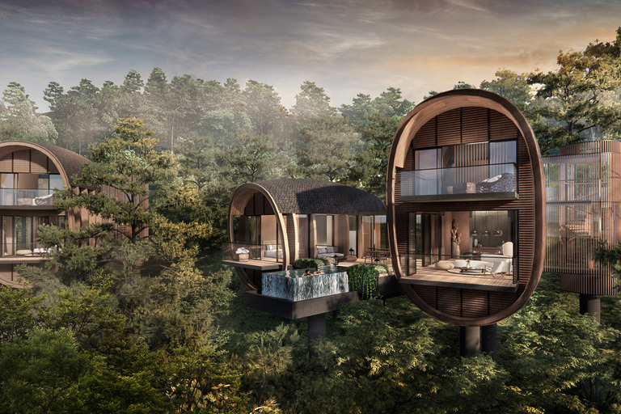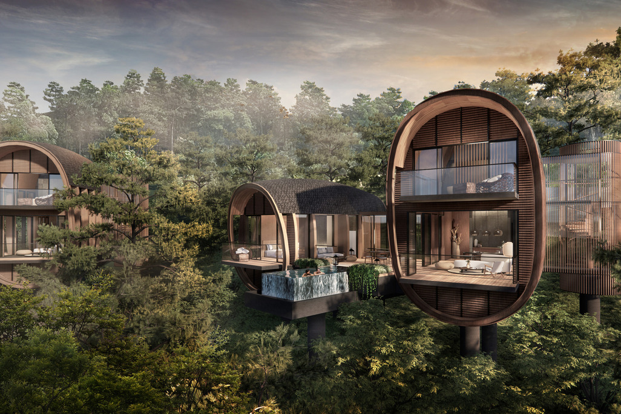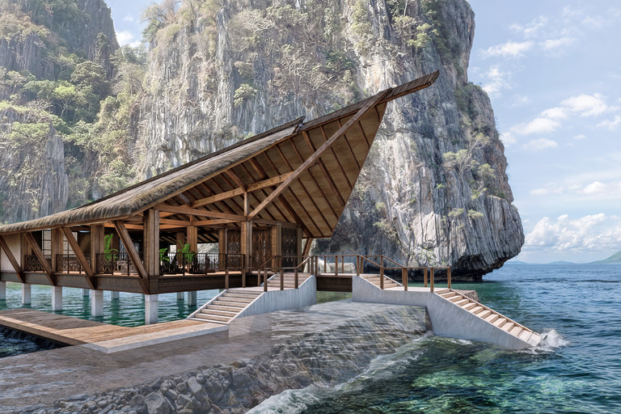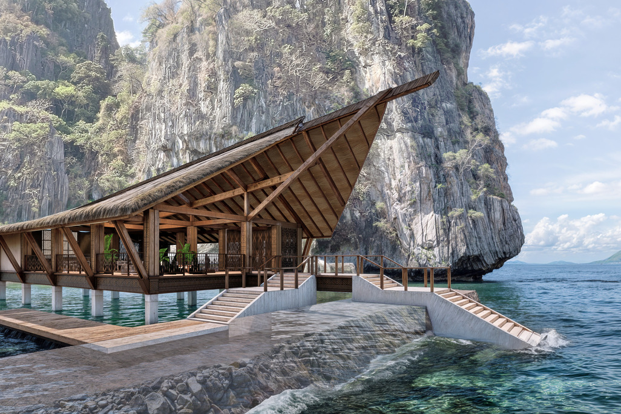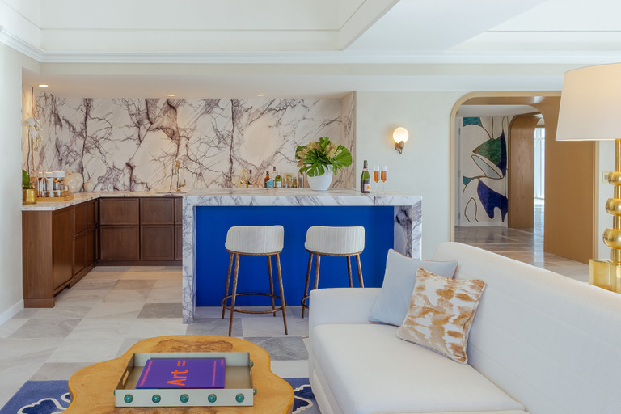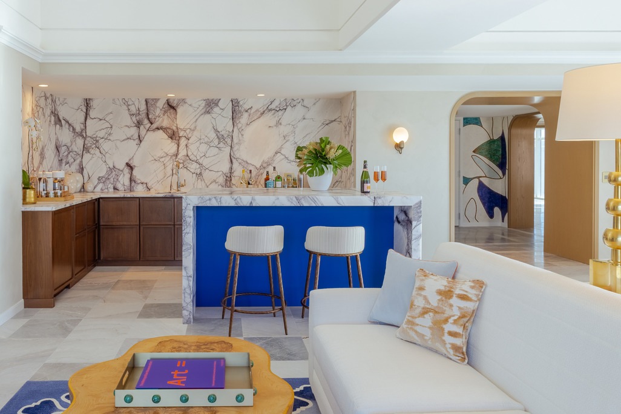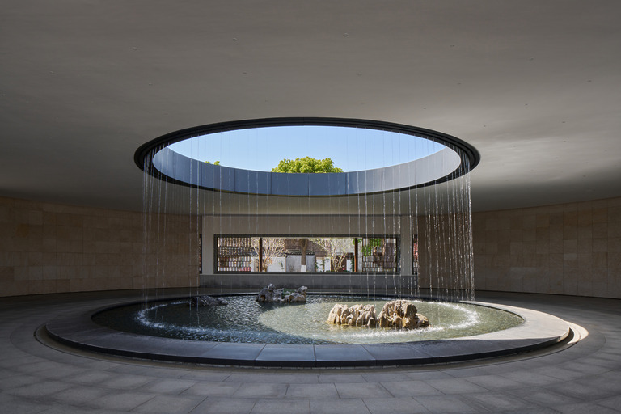
- China
Hilton’s debut location of its lifestyle brand, Tempo, designed for the ambitious modern traveler who aims to live in the moment as they balance the rhythm of life with energy and relaxation.
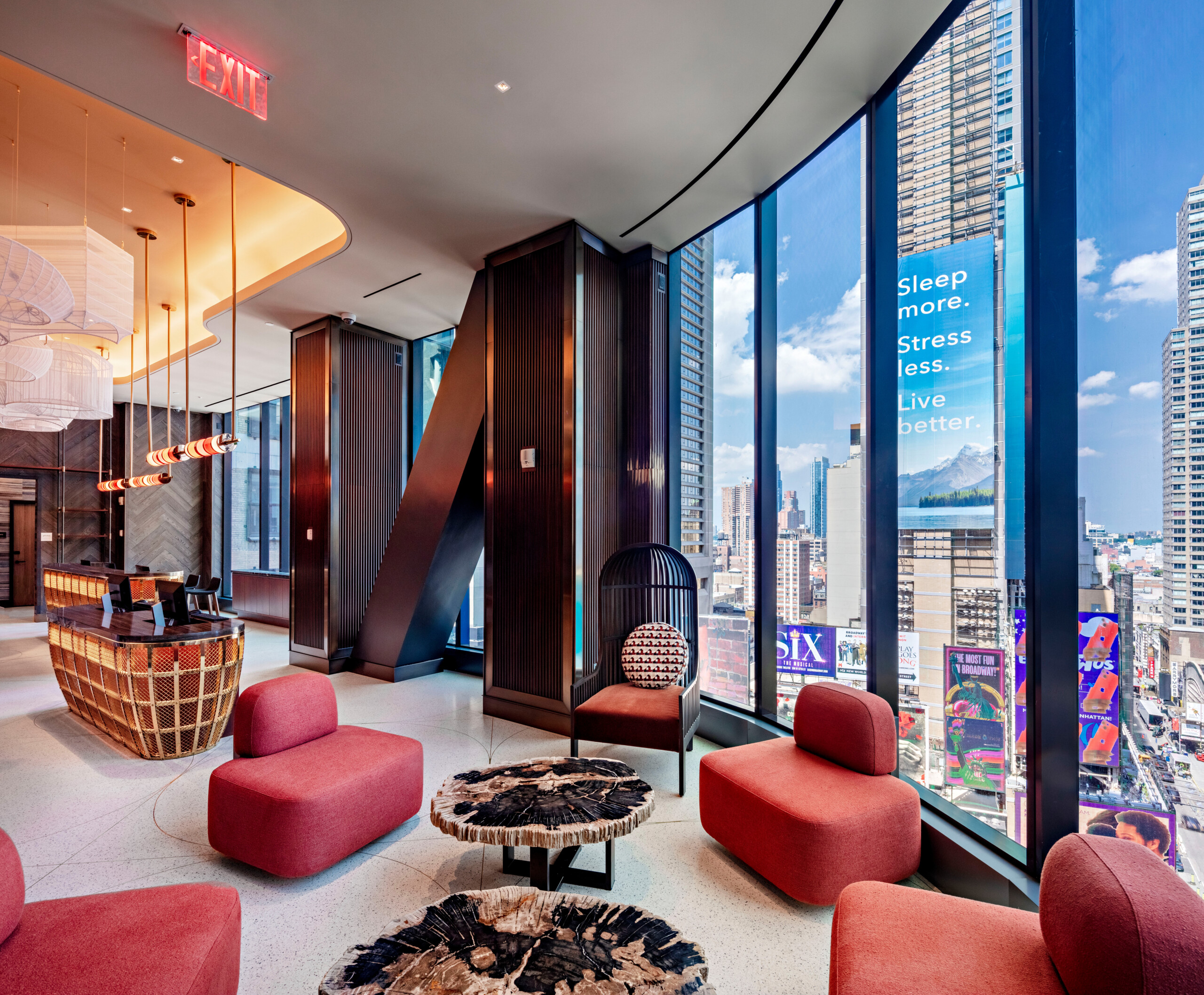
New York, United States
661 guest rooms
Wimberly Interiors
In the heart of New York’s Times Square, a dynamic destination – TSX Broadway – has come to life as a 46-story tower rising above the bustling corner of 47th Street and Broadway, where 400,000 people pass by each day. Occupying 36 floors of the tower is Hilton’s debut location of its lifestyle brand, Tempo, designed for the ambitious modern traveler who aims to live in the moment as they balance the rhythm of life with energy and relaxation. Warm, inviting and within reach, Tempo offers elevated amenities and inspiring spaces to power up and power down.
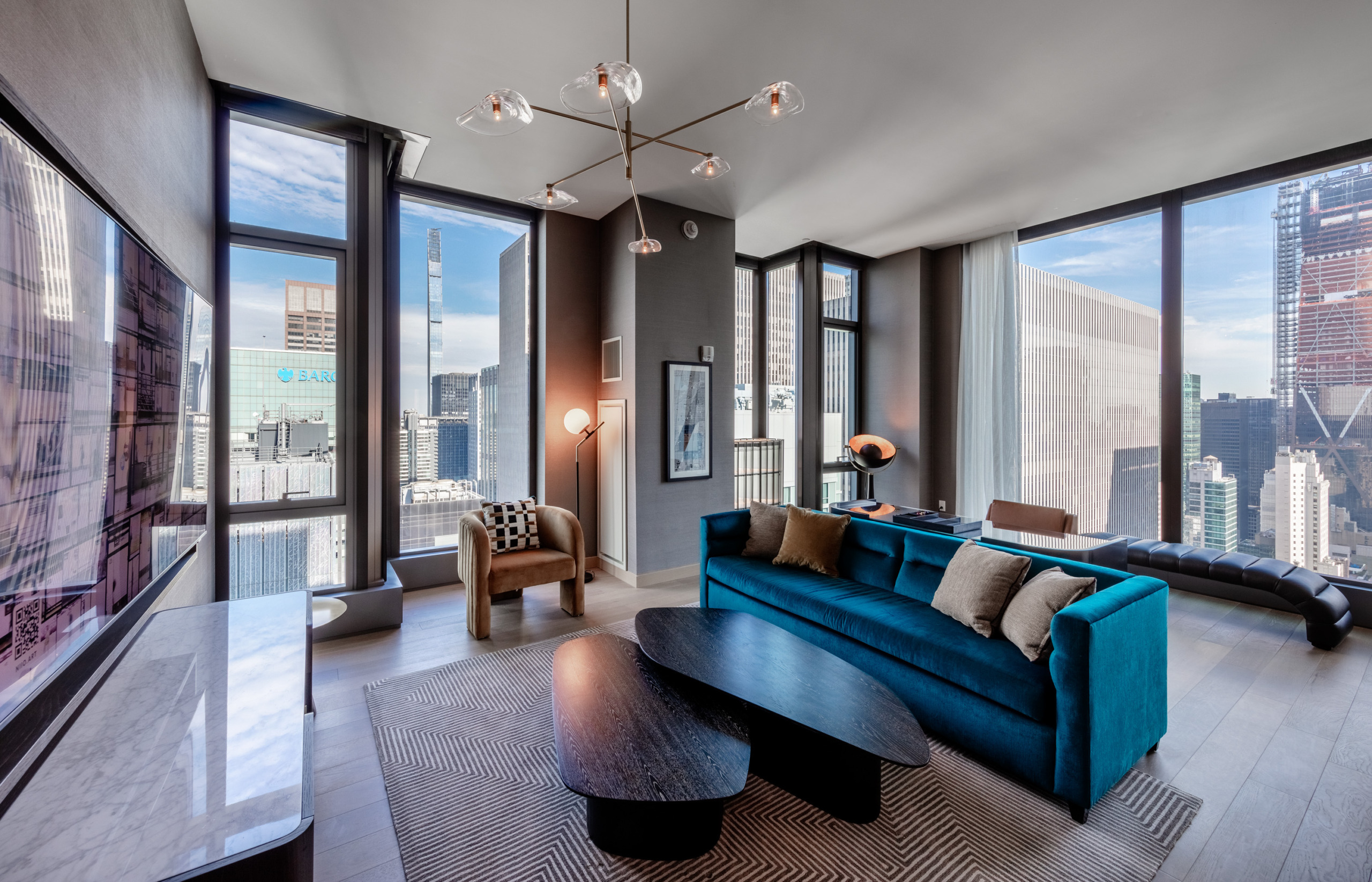
Wimberly Interiors designed the guestrooms and suites, public spaces, restaurant, bar, terrace, and fitness center.
The Tempo by Hilton Times Square merges seamlessly with TSX Broadway, which engages guests and passersby with immersive retail and entertainment spaces, including a new outdoor stage that opens through the building’s massive LED facade and overlooks Times Square’s iconic TKTS plaza and red steps. The historic Palace Theatre is also an important part of the development and has been preserved as it’s been lifted 30’ above street level by hydraulic jacks – creating space for TSX’s new street-level retail and restaurants – and then renovated and restored in its new third-floor location.
Wimberly Interiors provided interior design services for the hotel, including its 661 guestrooms and suites, and all public spaces including the ground-level and 11th-floor lobbies, restaurant, bar, terrace, and an 18th-floor fitness center.
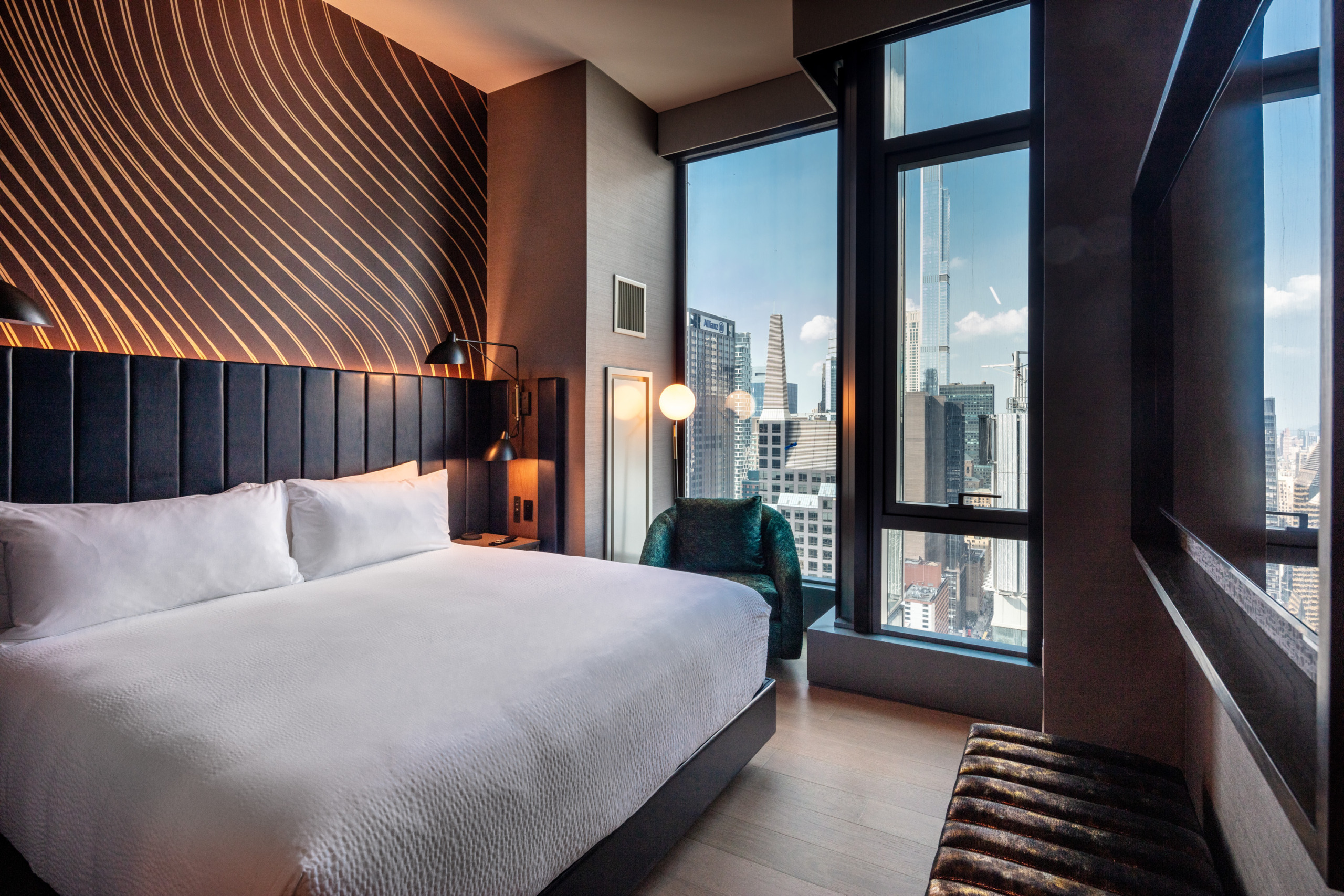
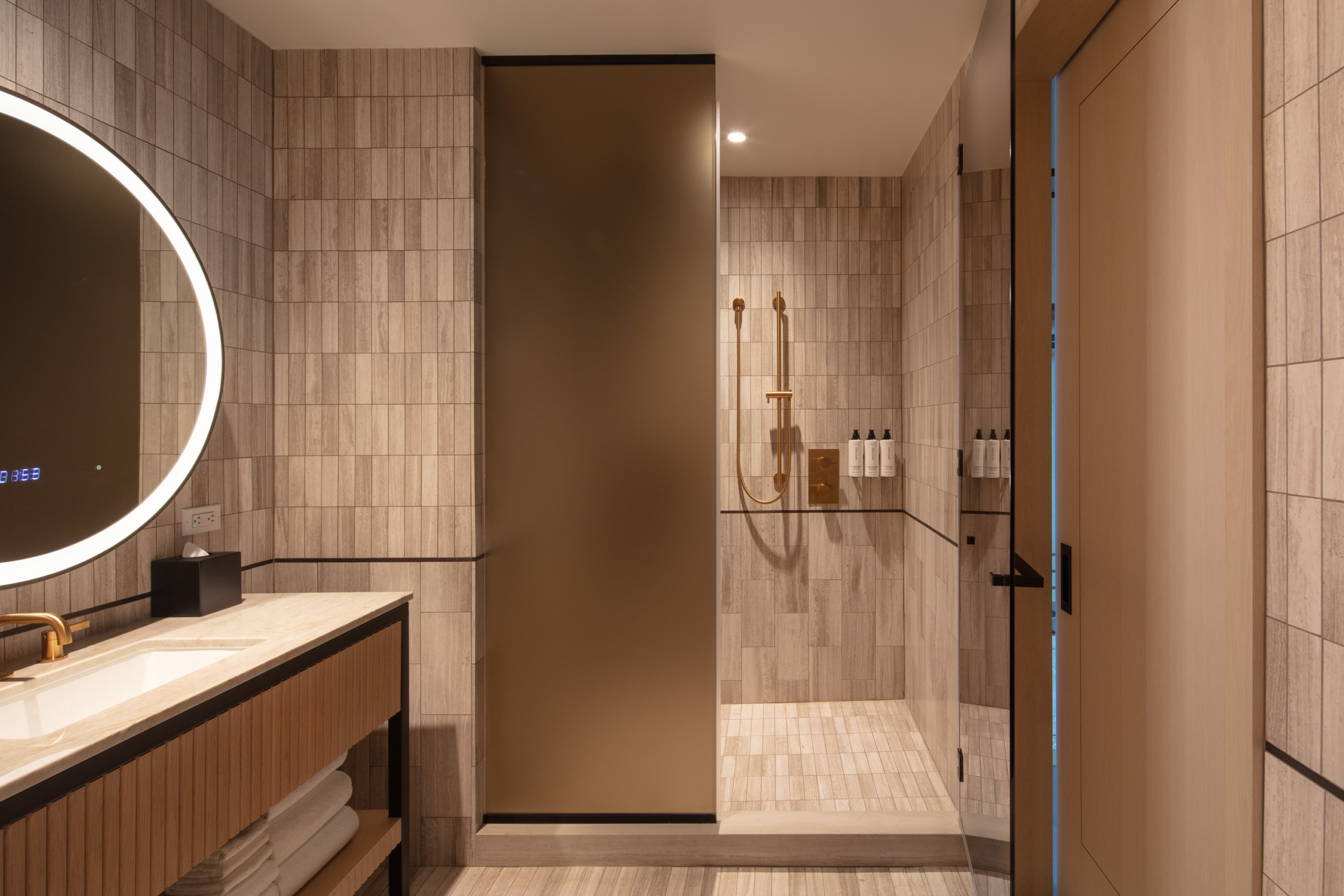
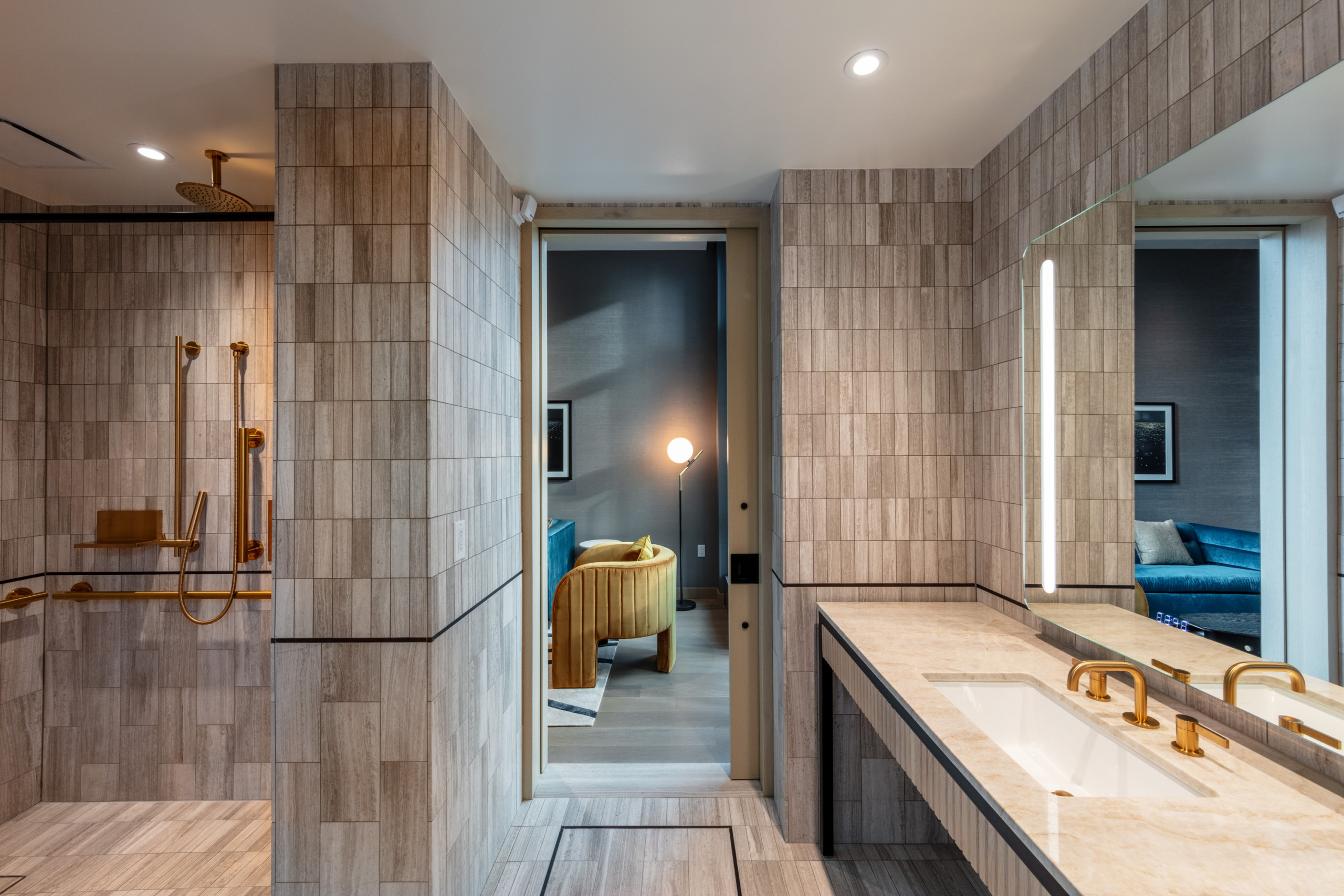
Inspired by the context of the site, the aspirational and adventurous target customer, and the inviting Tempo brand.
Crafting a bespoke design narrative for the hotel, the Wimberly Interiors team found inspiration in Mark Twain’s notion to “explore, dream, discover” as they dug into the context of the energetic Times Square site, the aspirational and adventurous target customer, and the modern and inviting Tempo brand. The guest’s experience of the hotel and their journey through each space has been informed by this concept of exploration, and the design details are inspired by images of aviation, cartography, photography, and discovery.
Setting Tempo’s functional-yet-elevated and approachable-yet-modern tone, the street-level entrance is marked by a canopy featuring a map graphic as it extends above the sidewalk and beckons guests in to explore and begin their journey. Elevators then lift guests to the 11th-floor sky lobby, a dramatic space flanked by the largest open-air terrace in Times Square. From here, guests find a variety of spaces, including a grab-and-go amenity and signature hydration station, a restaurant and cocktail lounge, and a vault-like room behind the bar, designed for flexible uses such as meetings or private dining.
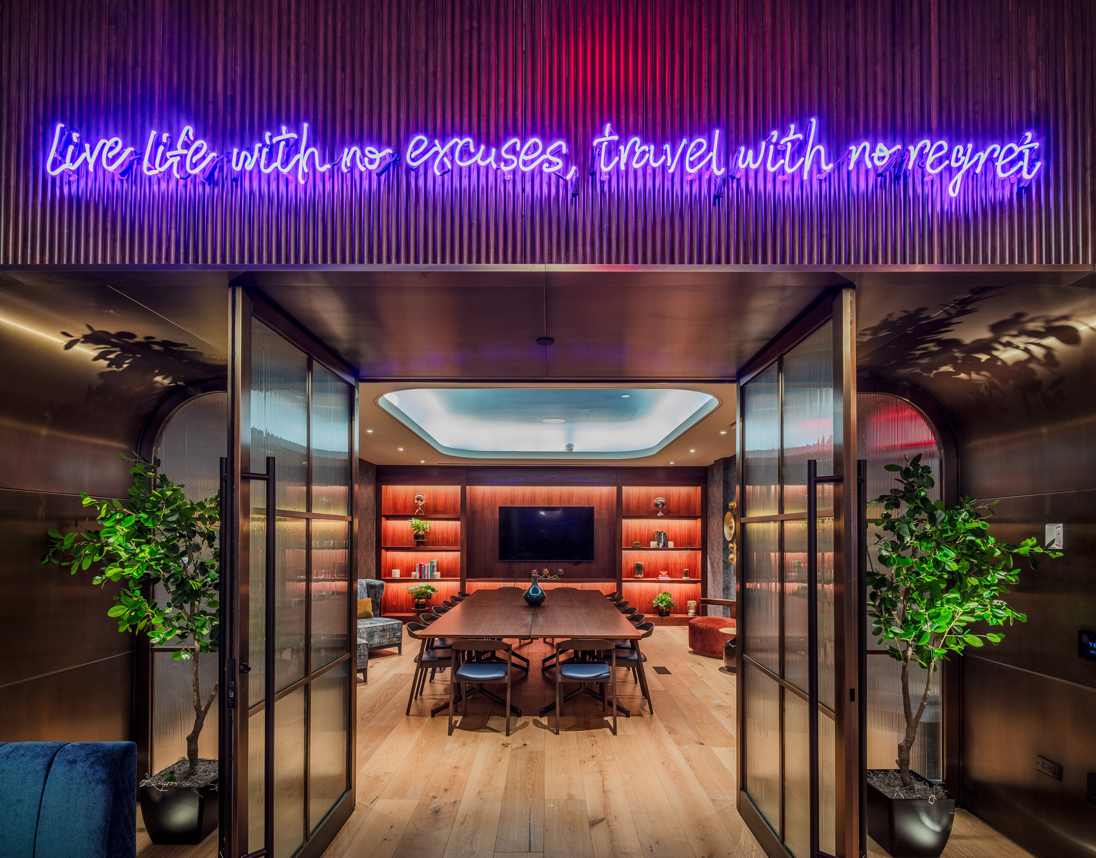
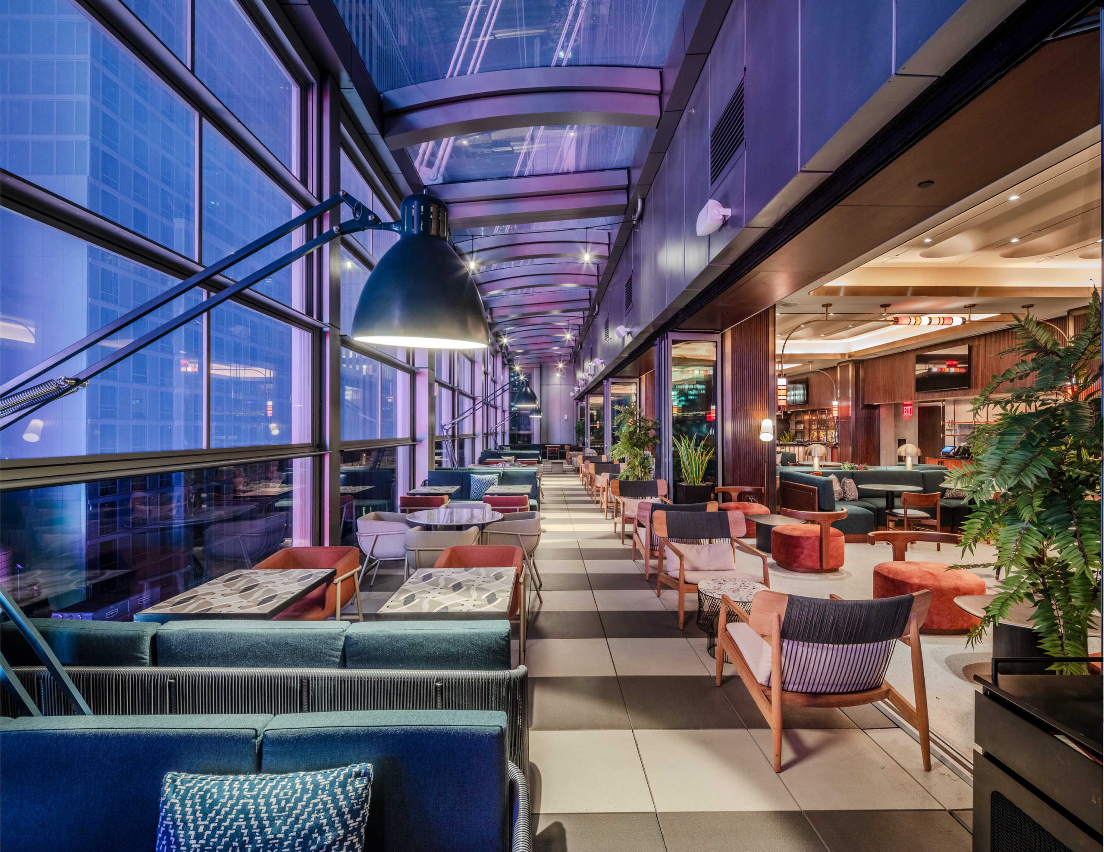
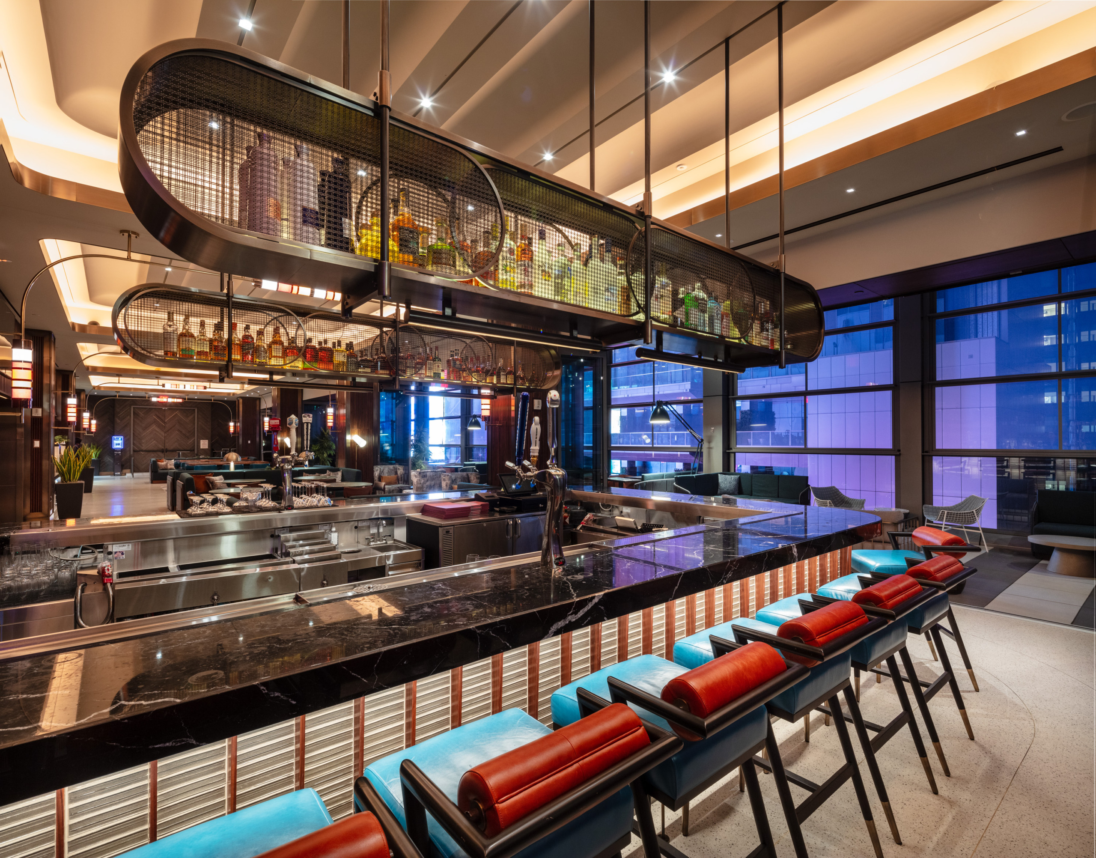
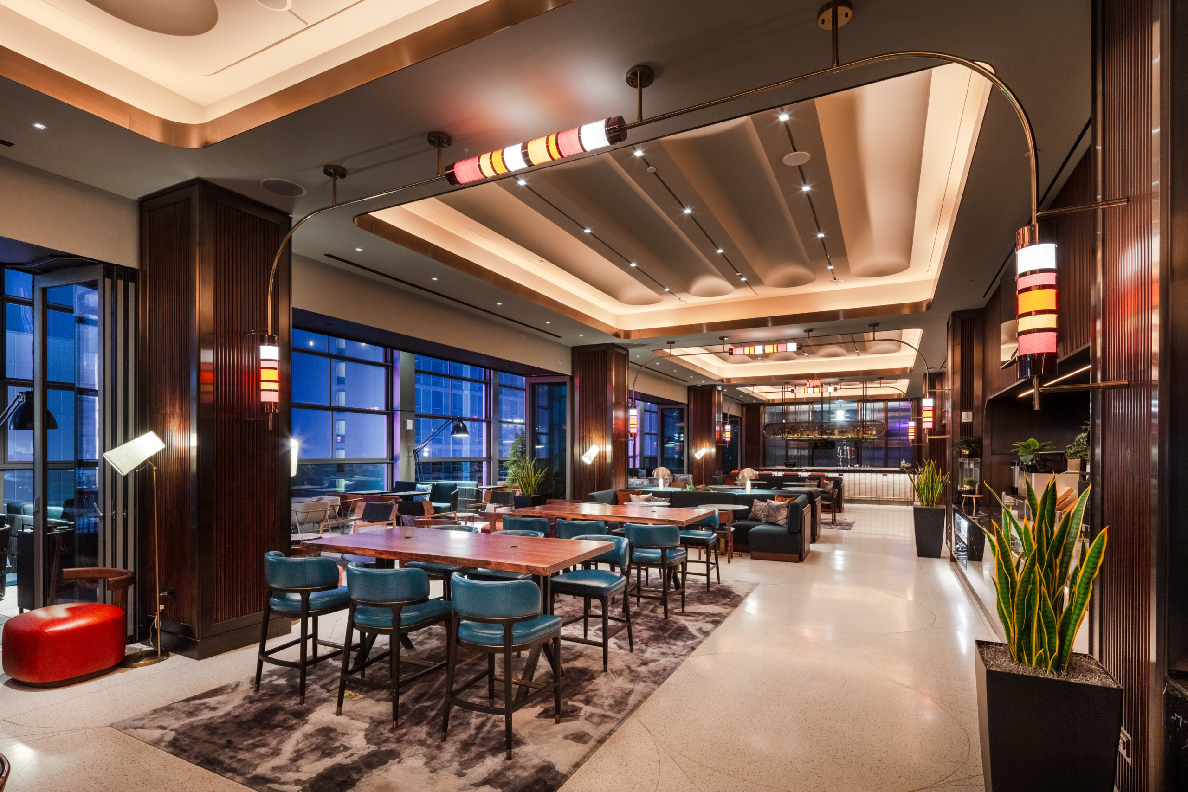
Reminiscent of travel, exploration, and reflective of the immersive experience of Times Square.
The long, narrow lobby is punctuated by architectural features and custom furnishings that create distinct zones, and by artistic touches that are designed to encourage guests to pause and take notice. The design team leveraged all planes of each space to create layers of visual interest, all reminiscent of travel and exploration and reflective of the immersive experience of looking up and around as one passes through Times Square. Dimensional ceiling panels and a poured terrazzo floor with brass inlay create patterns that flow through the public spaces, further unified by a warm color palette with accents of deep reds and immersive blues.
Arrival desks constructed of wood and metallic mesh reflect the structure of airplane wings, while a cloud-like abstraction of the city skyline is suspended above. Custom arches with integrated light fixtures mark the passage through each space, flanked by walnut wood tambour walls and columns as well as charcoal-stained wood with brass inlay accents. Subtle but intricate details, such as exposed screwheads on the wall panels, further evoke the aviation aesthetic.
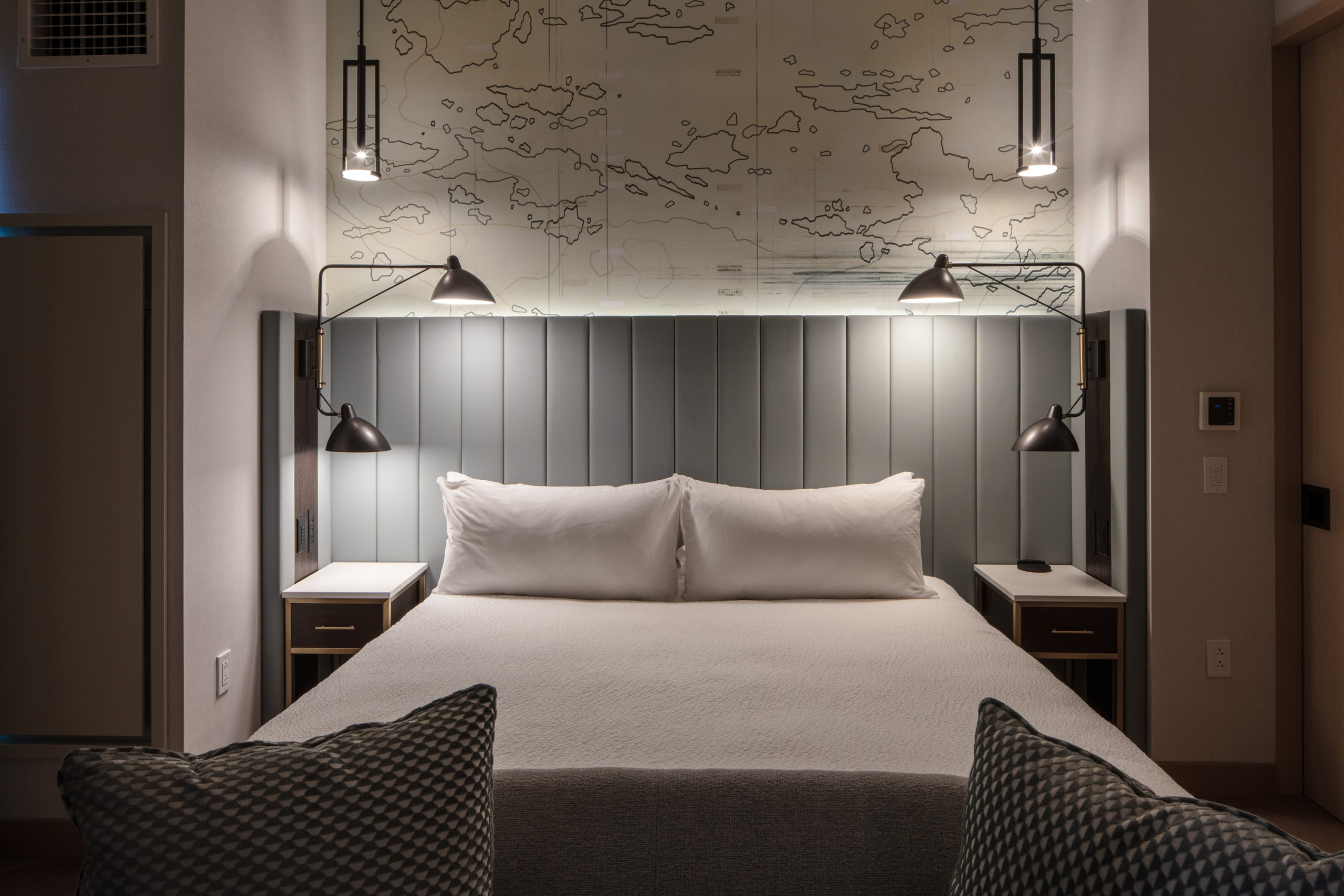
With the city as a backdrop, guestrooms are understated yet elegant.
With applied graphics on the corridor walls, guests move from the energetic lobby along a path that unveils a slow release from the bustling city into soothing individual spaces to wind down. Each guestroom features a spacious bathroom, integrated technology, and floor-to-ceiling windows offering unrivaled views of Times Square. With the city as a backdrop, guestrooms are understated yet elegant, embracing the guest with a serene, neutral color palette and natural materials. Crisp and clean wood flooring and tile, as well as sleek and efficient furnishings and flexible fixtures, ensure each space is suitable for diverse uses from business to leisure travel. Wall murals feature abstract images inspired by exploration and cartography, while highlights of brass and leather and other intricate details are evocative of luggage.
Amplifying Tempo’s and TSX’s shared culture of entertainment and experience, all guestrooms have expansive views of Times Square, while 31 “Ball Drop” rooms offer direct views of the iconic Times Square Ball that descends as it counts down to midnight each New Year’s Eve. Additional premium rooms on the hotel’s top three floors feature design details inspired by music and entertainment, while a Presidential Suite offers an expansive living area, dining room, and kitchenette.
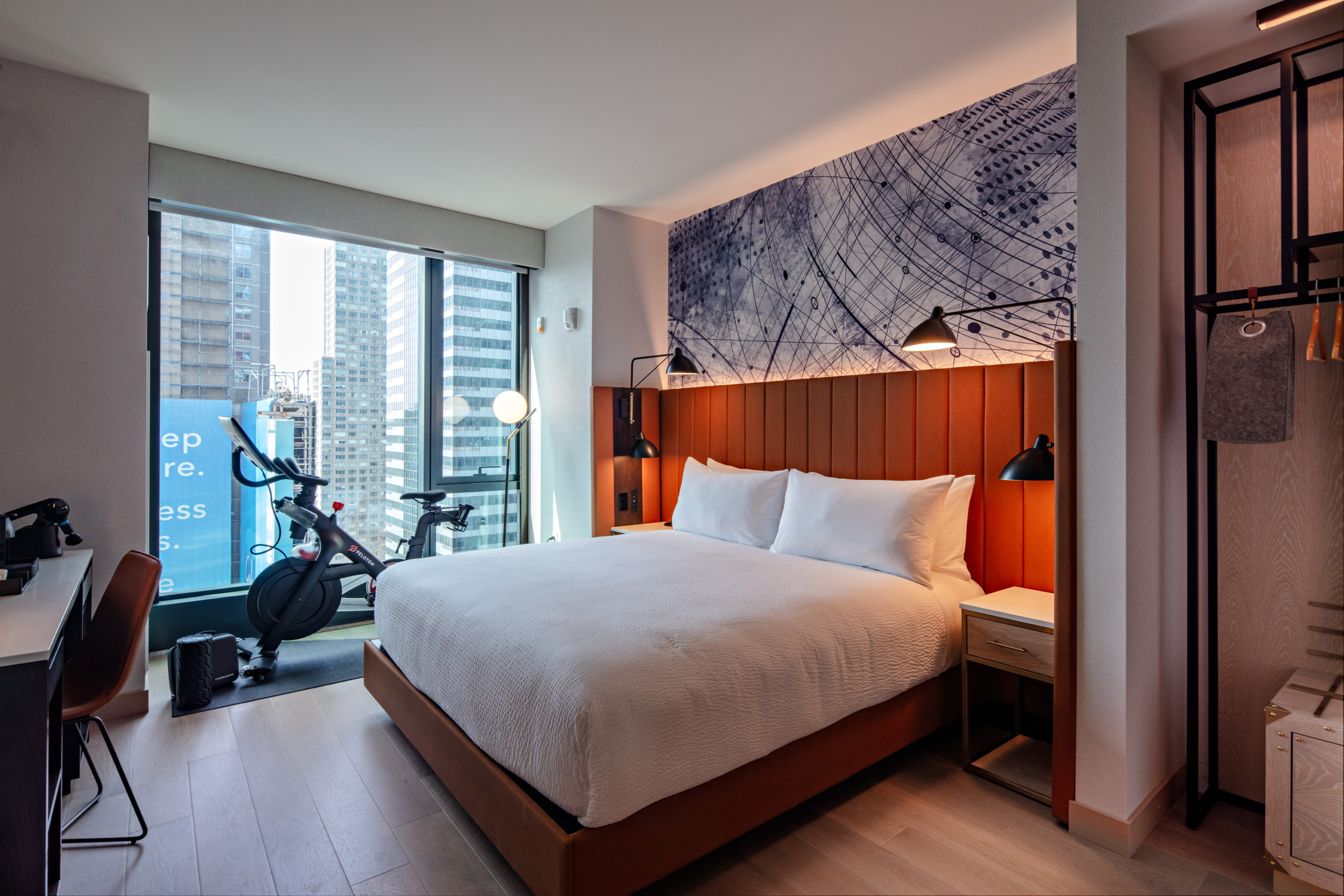
“Wimberly Interiors helped us to achieve an aspirational design that elevated the positioning of the world’s first Tempo Hotel. ”
Tempo by Hilton, Times Square, opened in August 2023, marking the debut of both the innovative TSX Broadway building and the Tempo brand. Hilton plans to expand with 35 additional properties currently under development, including a Nashville location featuring interior design by Wimberly Interiors, which opened in 2024.
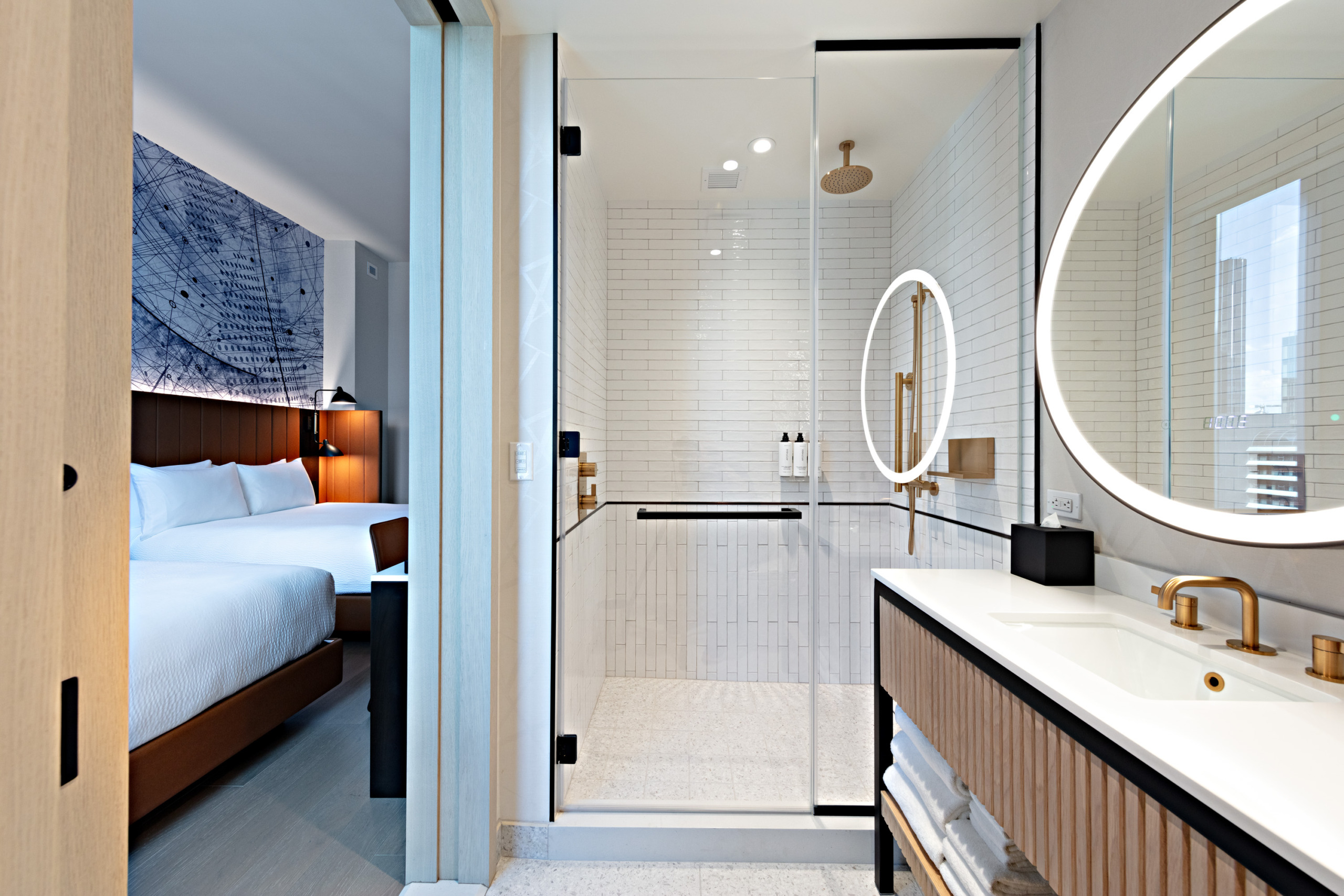
“Wimberly Interiors helped us to achieve a highly-specific and aspirational design that elevated the positioning of the world’s first Tempo Hotel. Their unique taste, understanding of guest experience, and excellent technical delivery provided us with not only great design but also excellent execution.” – David Orowitz, Principal & Managing Director, L&L Holding Company
Photo credits: Alan Schindler for Tempo by Hilton
More Projects

