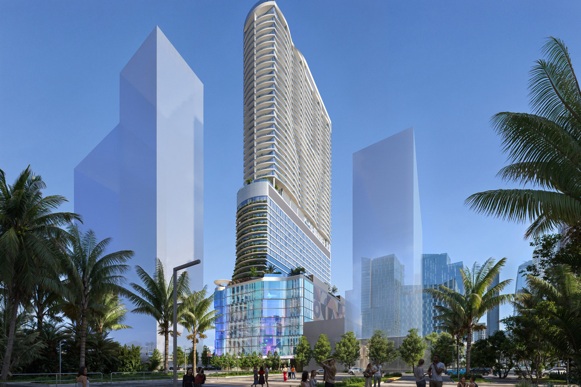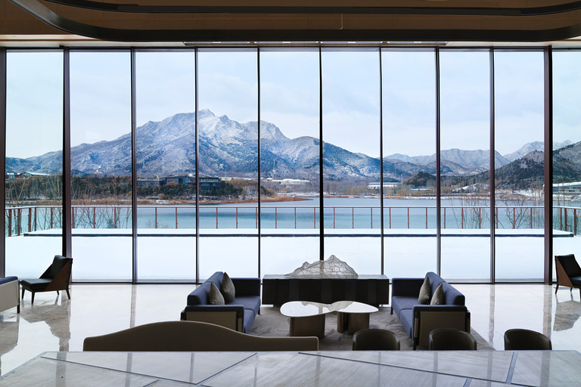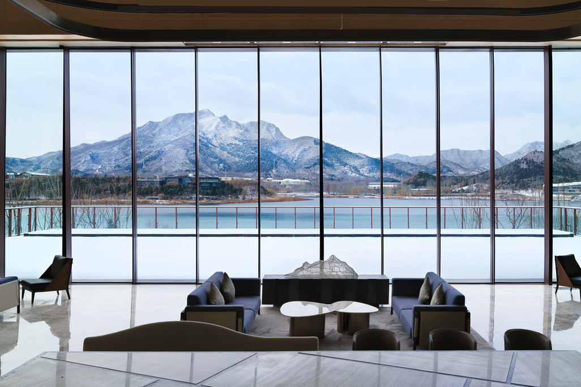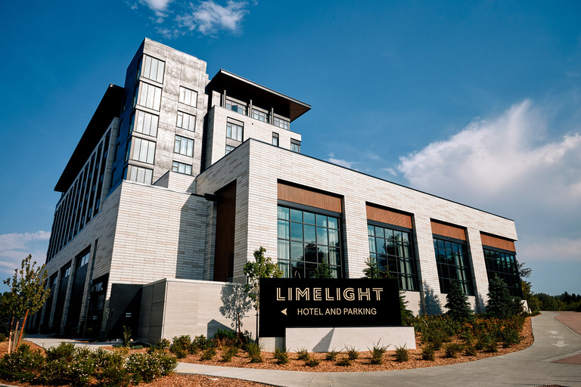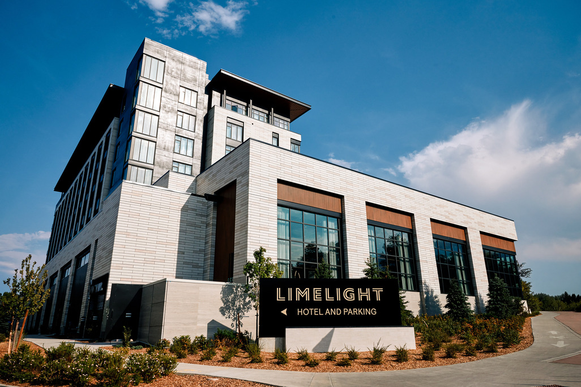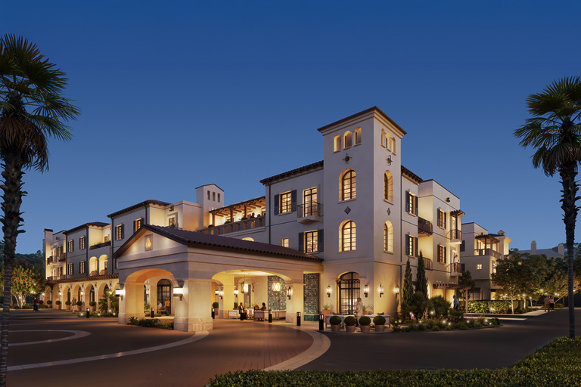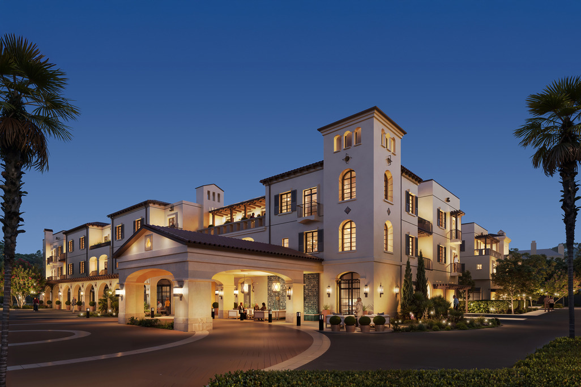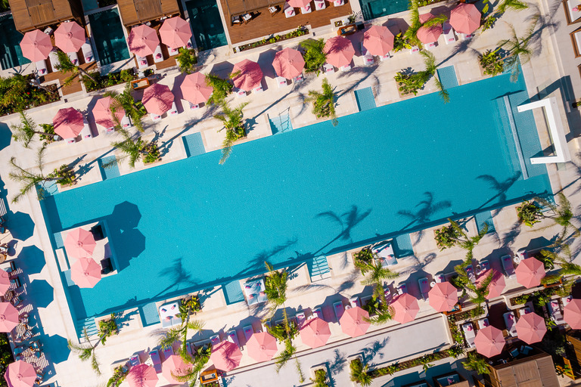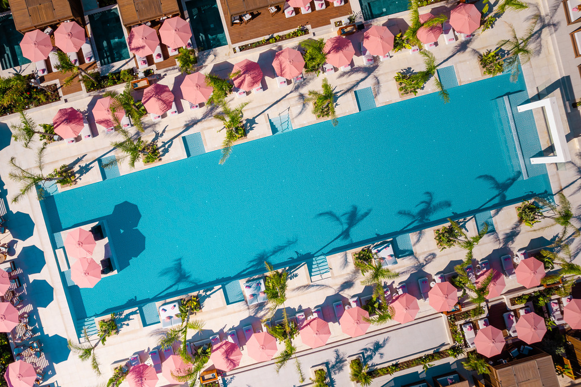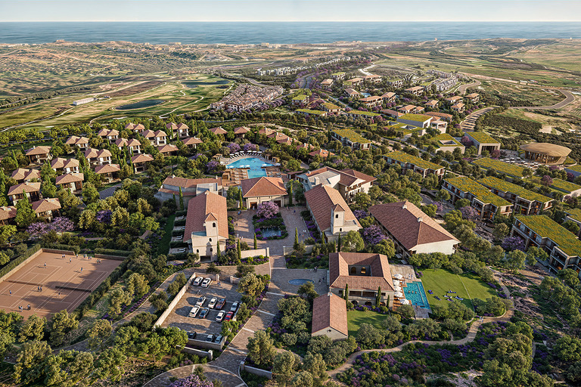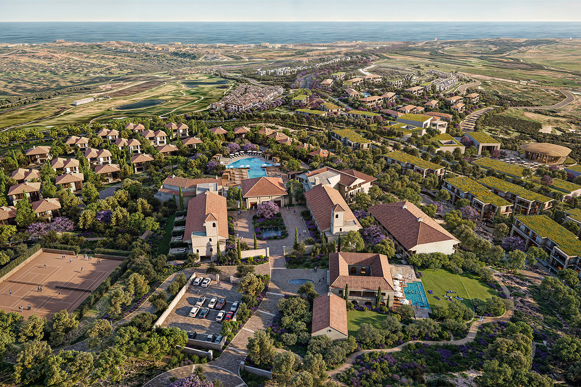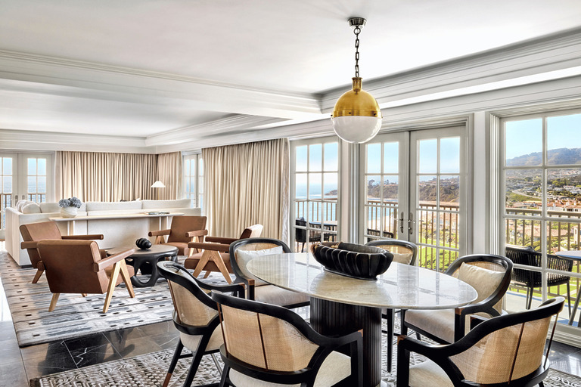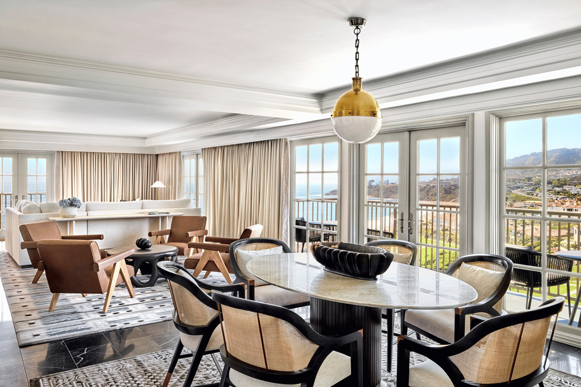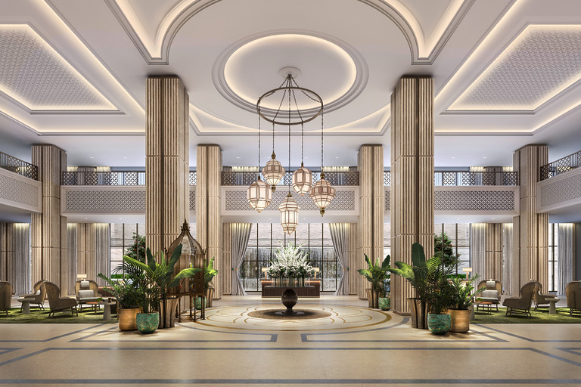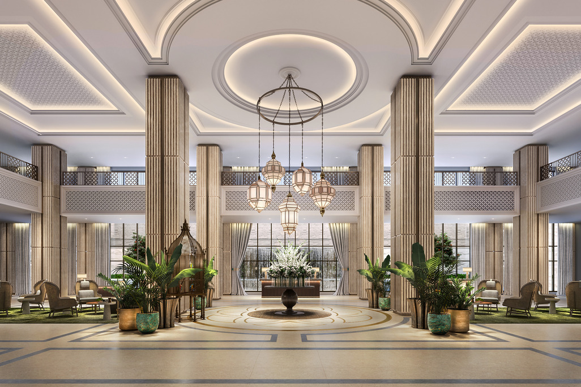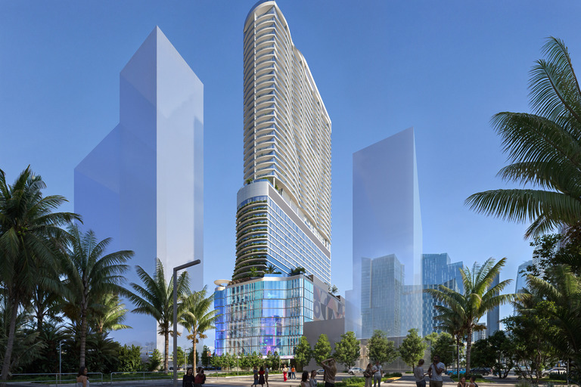
- North America
This two-phased project consisted of a new ground up casino adjacent to an existing horse racing track and grandstand building, whose 1950’s folded plate roofs served as inspiration for the architecture of the new construction.
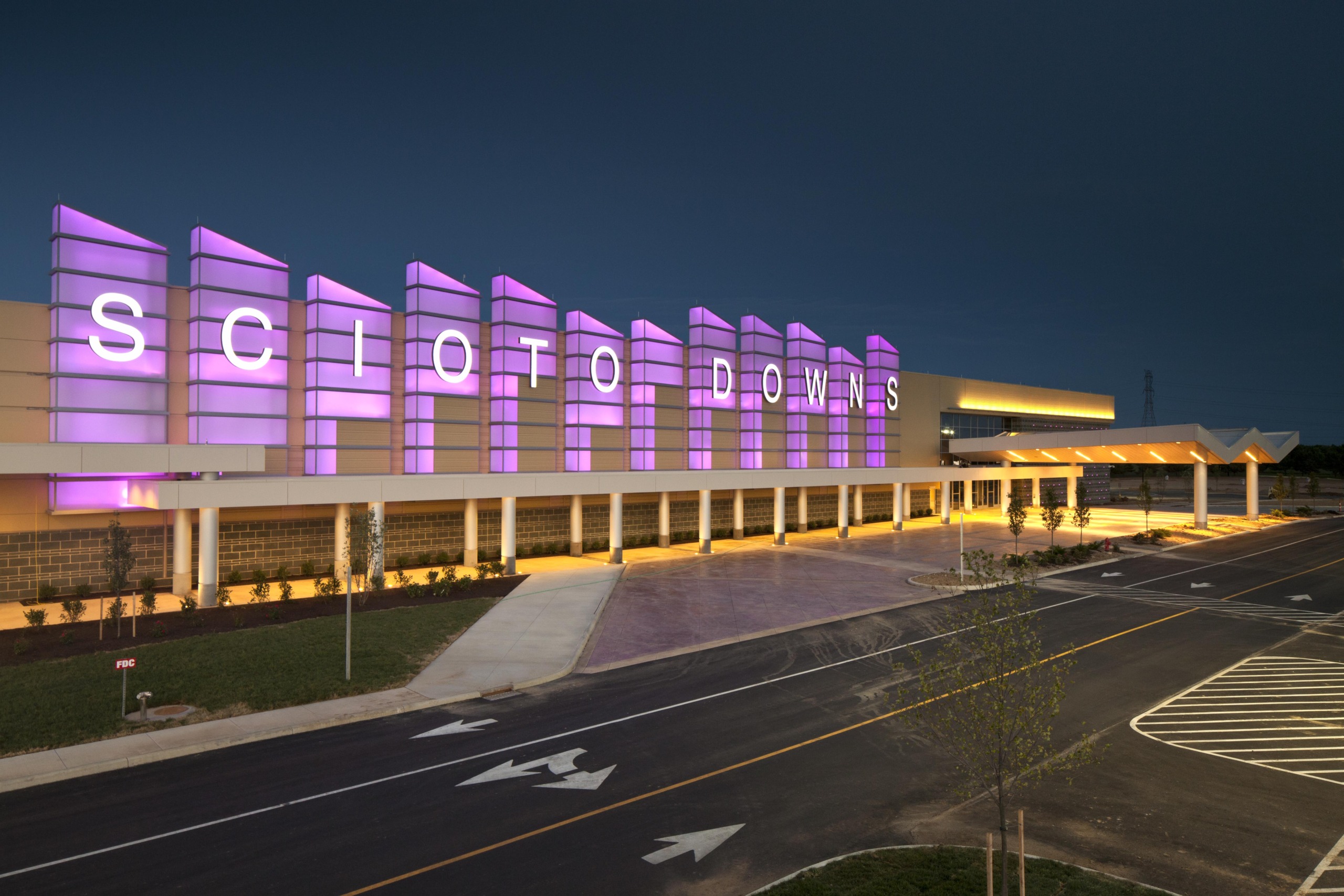
This two-phased project consisted of a new ground up casino adjacent to an existing horse racing track and grandstand building, whose 1950’s folded plate roofs served as inspiration for the architecture of the new construction. Phase 1 consisted of 105,000 square feet of casino, casino bar, and back of house program. Phase 2 consisted of 27,000 square feet of casino, buffet, bar, and back of house expansion. SOSH was responsible for the interior spatial planning and exterior architecture, while Tandem provided interior design services.
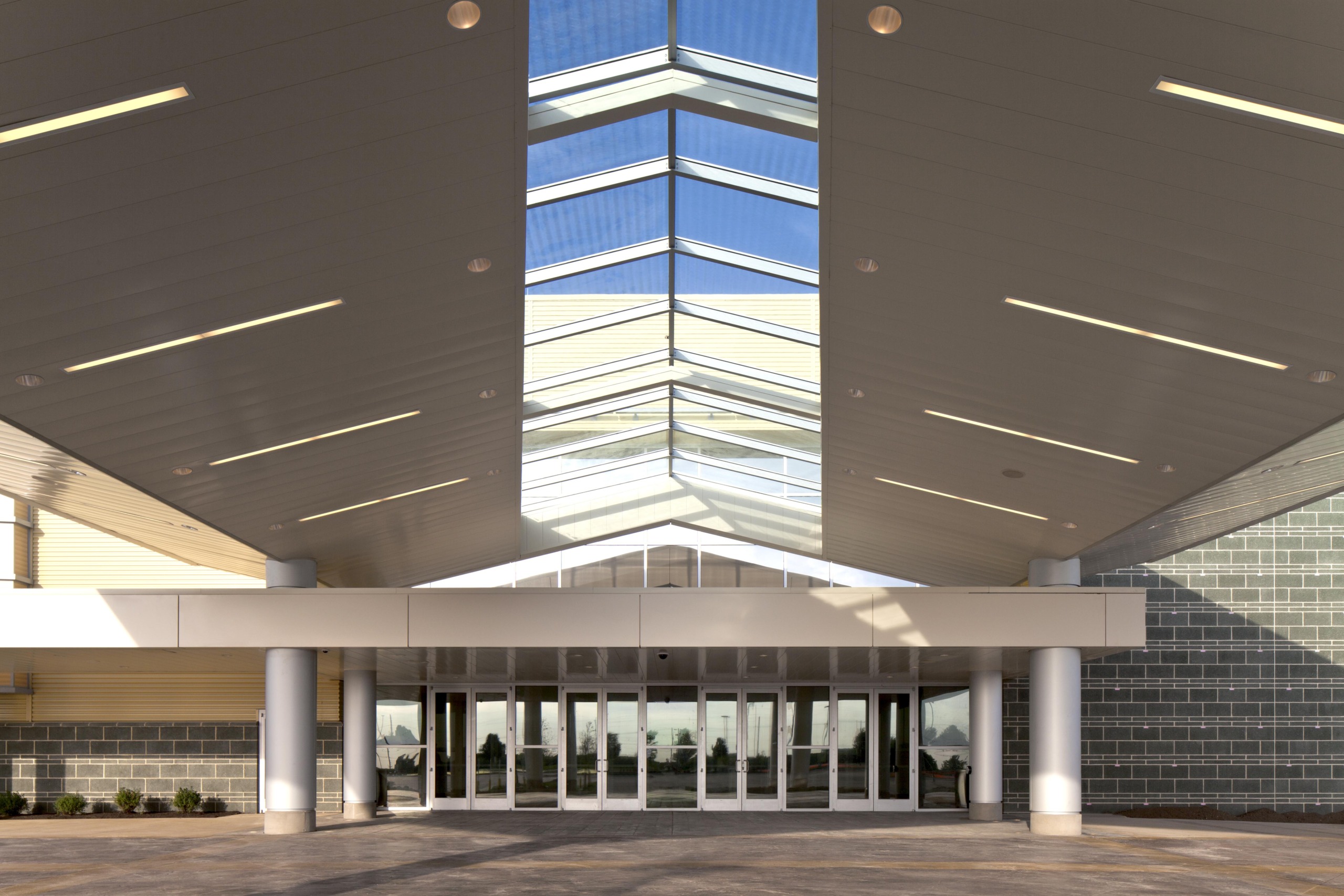
Due to the demands of an accelerated schedule, the owner, MTR Gaming Group Inc., opted to utilize a prefabricated steel building for both phases. One of the many challenges SOSH faced was to create the look of an entertainment facility within the confines of a prefabricated building. The project opened on time and within budget.
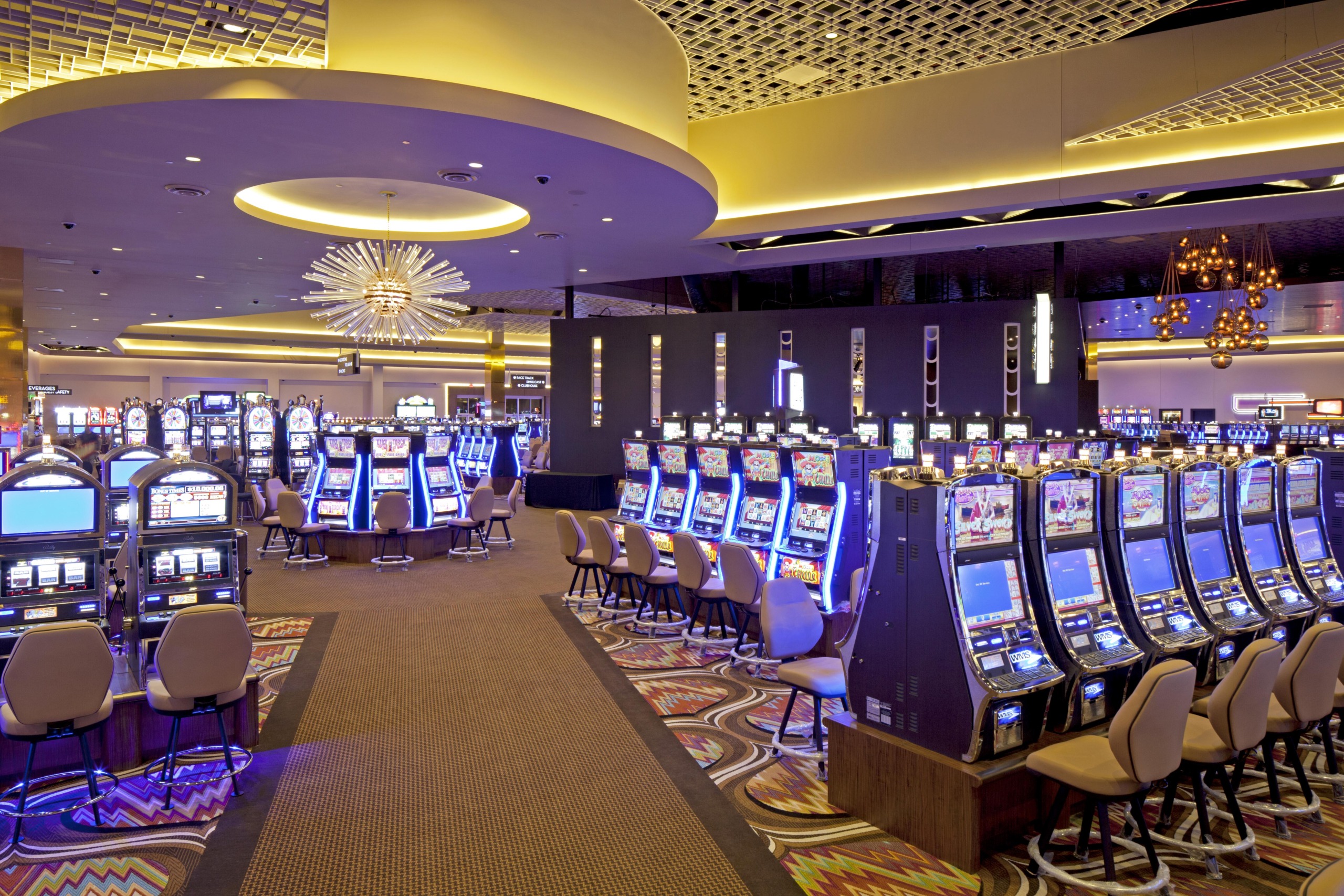
More Projects

