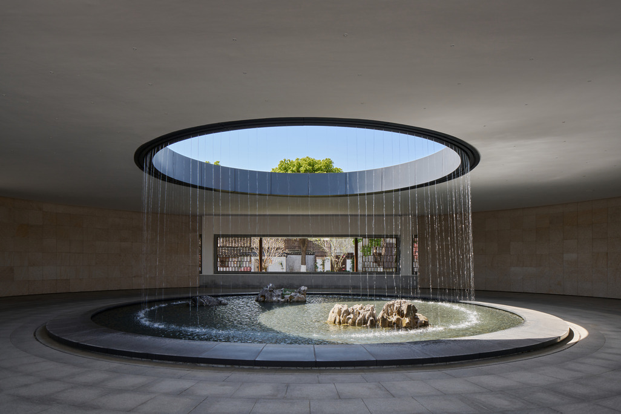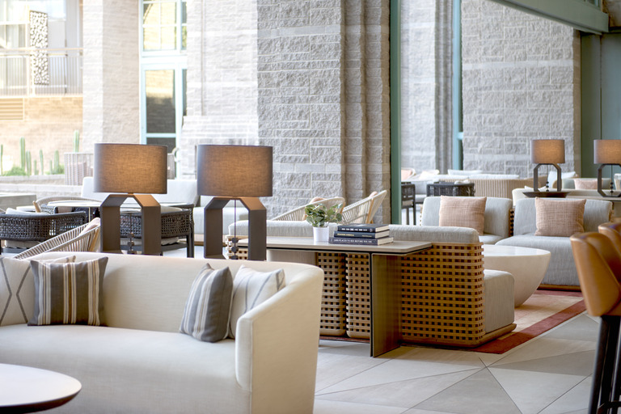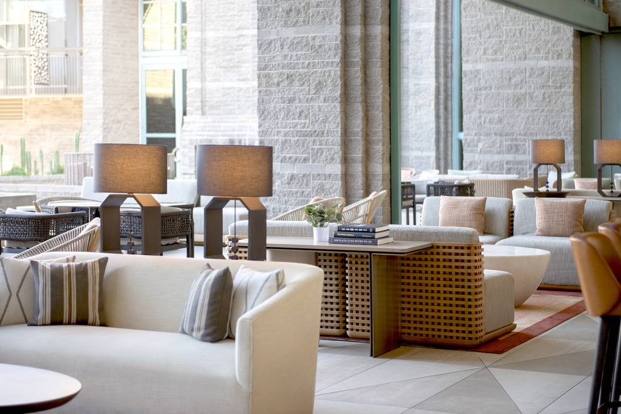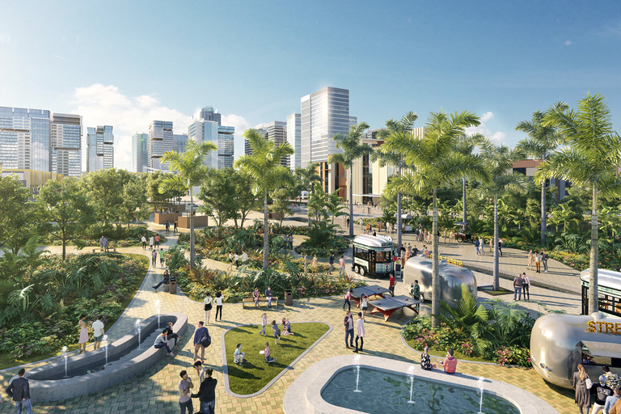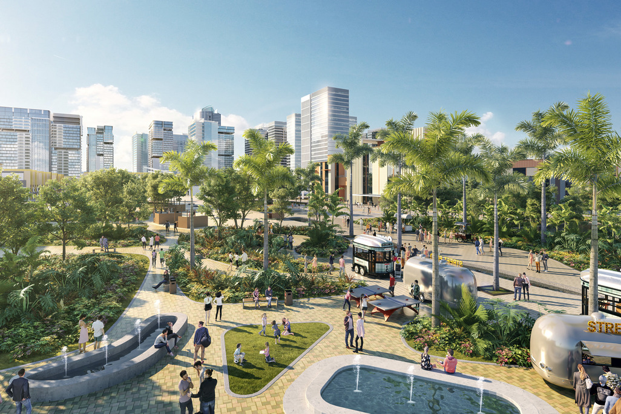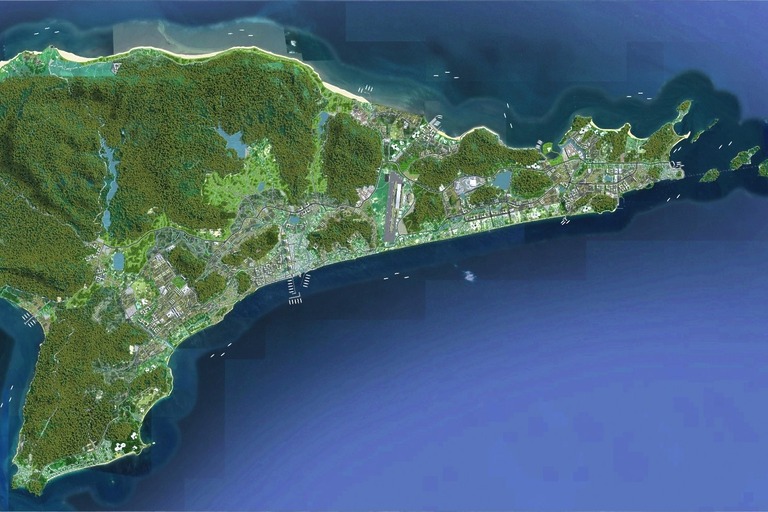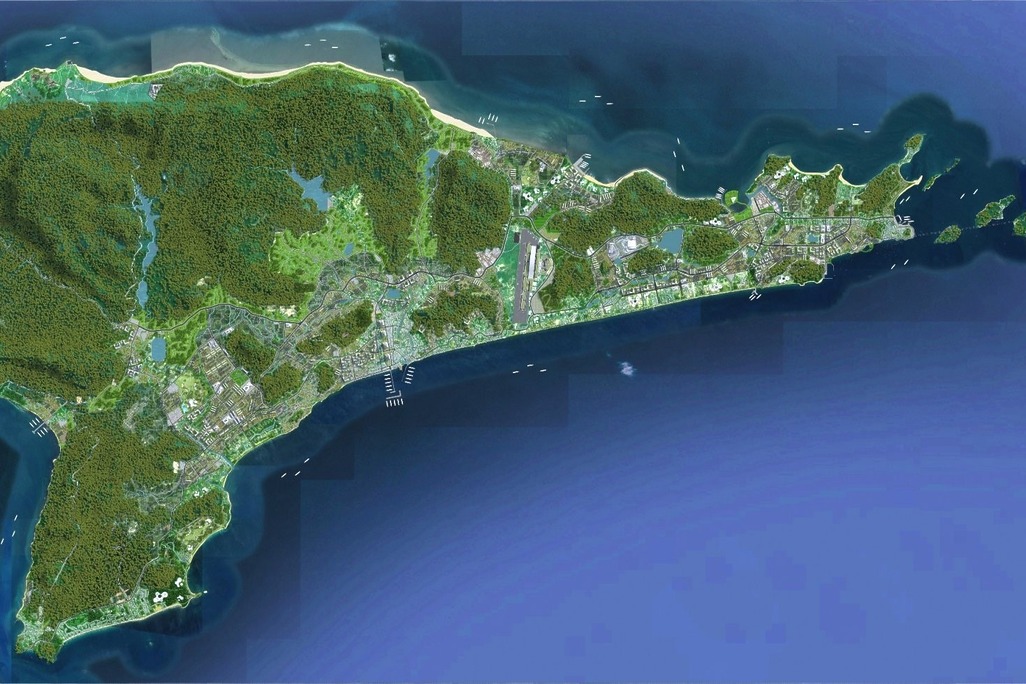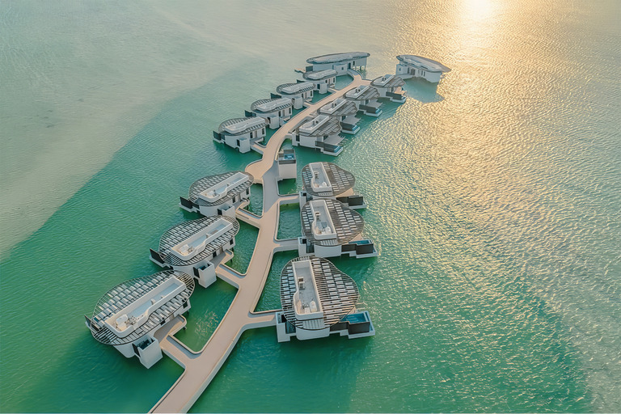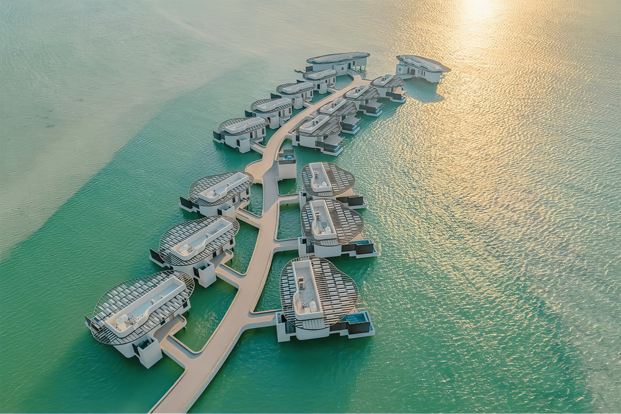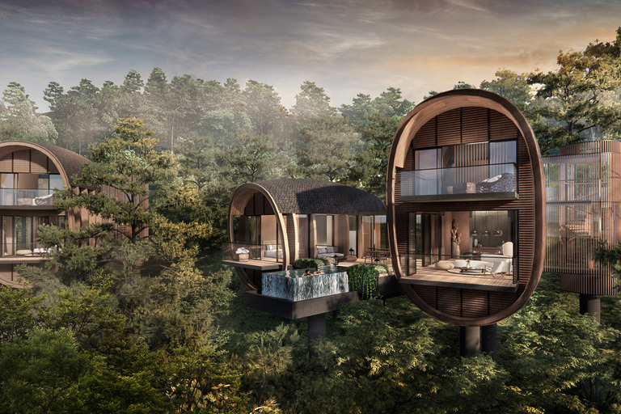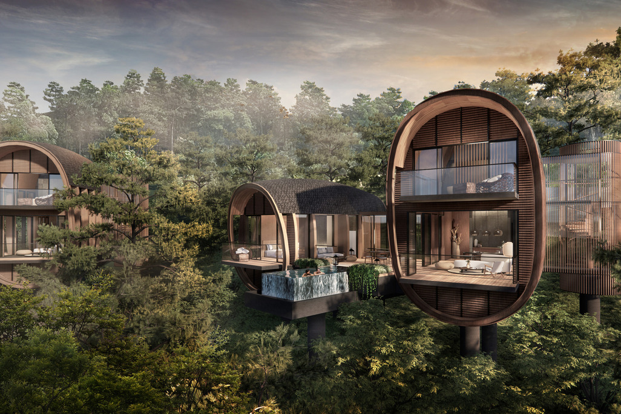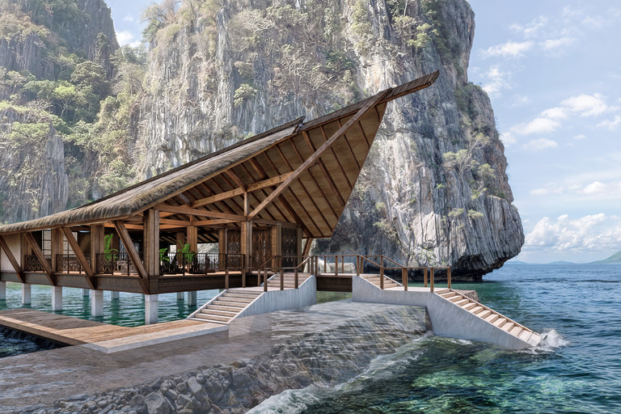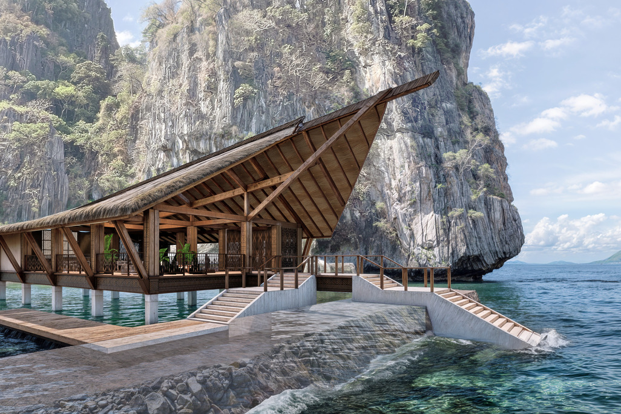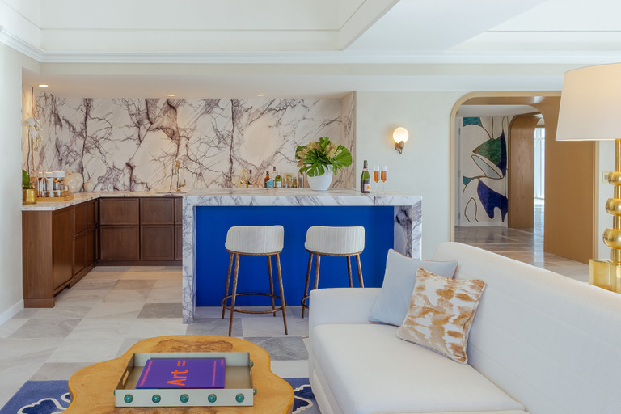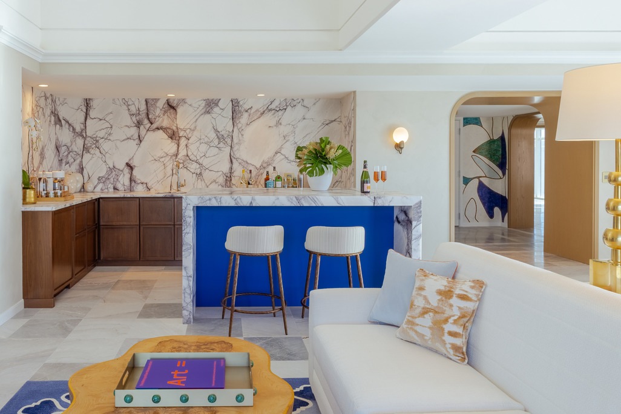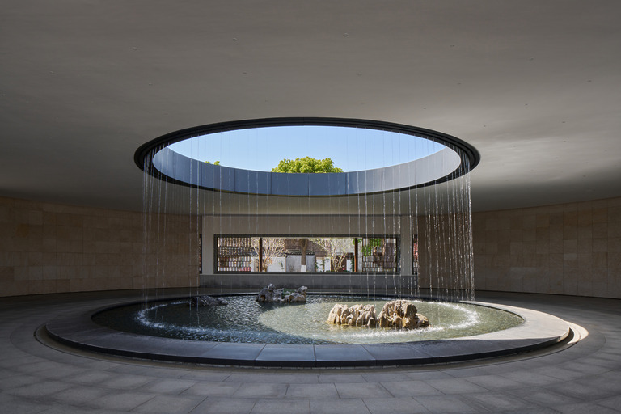
- China
A modern mid-rise urban mixed-use destination for living, working and playing
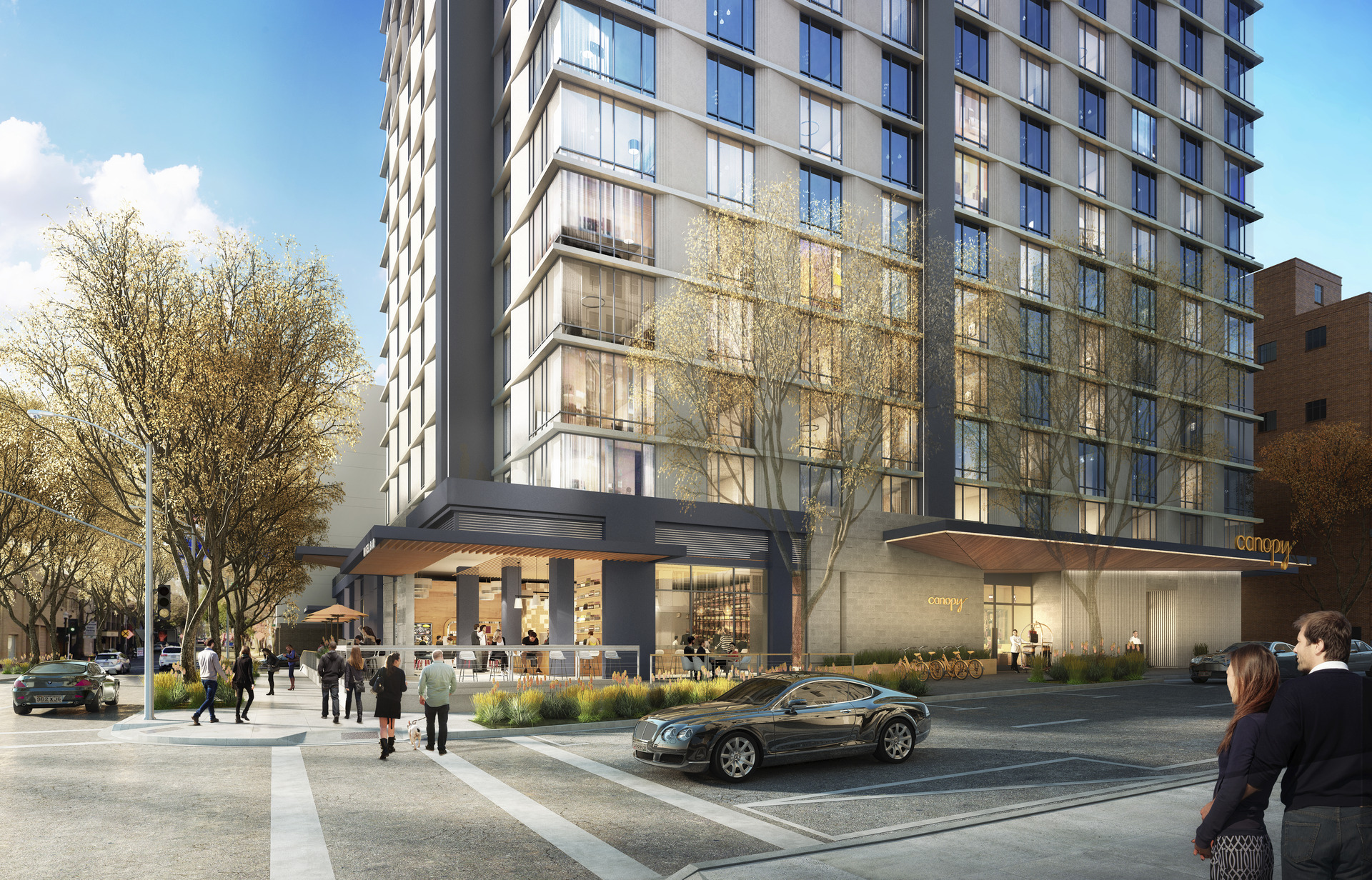
Sacramento, California, North America
27,000-sq ft site
265-key hotel, 55 apartments
Offices, meeting space
F&B
Architecture, Landscape
Maximizing development opportunity on a small site, a strategic approach to increase amenity potential, street appeal, and natural light, while also incorporating flexibility in response to the pandemic.
The Sacramento Hilton Capitol Hotel holds a strategic position within walking distance of the California State Capitol and the Sacramento Kings Stadium. This visionary 14-story urban mixed-use project is deeply rooted in its downtown environment, with the goal of fostering a vibrant and dynamic hub of activity right from its foundation.
The design team faced a central challenge: maximizing the development potential of a relatively compact site. The project’s planning is meticulous, and driven by several key objectives. First, there’s a focus on enhancing amenity potential, ensuring the hotel will offer a wide range of services and facilities to cater to diverse guest needs. Second, the priority is to create street appeal, crafting an inviting and aesthetically pleasing presence that engages passersby and seamlessly integrates with the urban fabric. Lastly, the design emphasizes the importance of natural light, ensuring that both interior and exterior spaces are well-illuminated to contribute to a welcoming atmosphere.
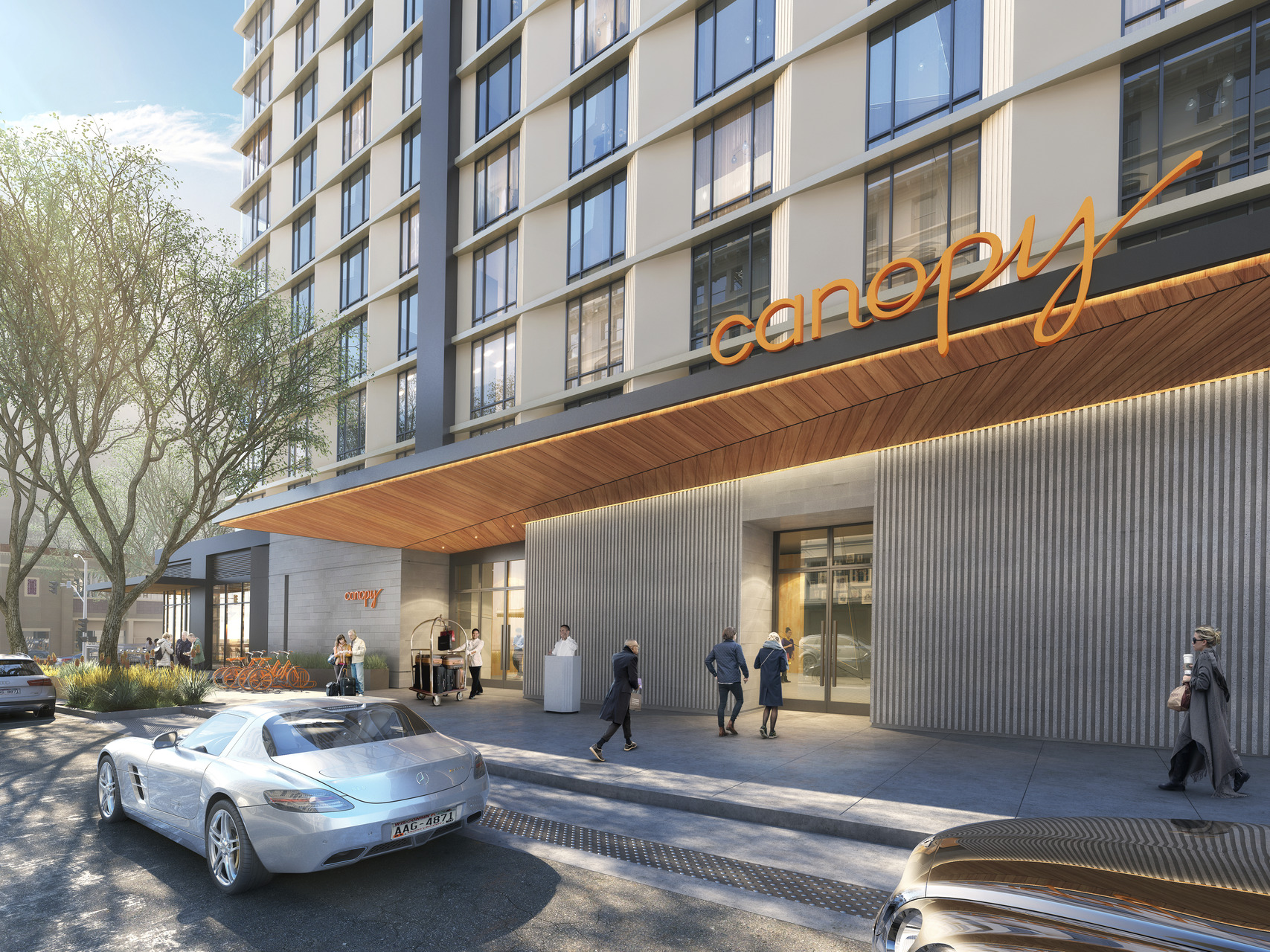
The fluted columns create a dramatic visual statement and serve as wayfinding signals for residents and visitors, enhancing the hotel’s accessibility and identity.
The emergence of the COVID-19 pandemic added an extra layer of complexity. In response, flexibility becomes a core element, ensuring the hotel can adapt to evolving health and safety guidelines while maintaining a safe and enjoyable experience for guests. Additionally, in an era when physical meetings were limited, the entire design process took place virtually, showcasing an innovative and adaptable approach to project management.
Rather than opting for bold and domineering design statements, the project embraces a more subtle approach. It pays homage to the city by accenting the corner of L and 9th streets with two fluted, illuminated vertical columns that extend to the rooftop. These columns create a dramatic visual statement and serve as wayfinding signals for residents and visitors, enhancing the hotel’s accessibility and identity.
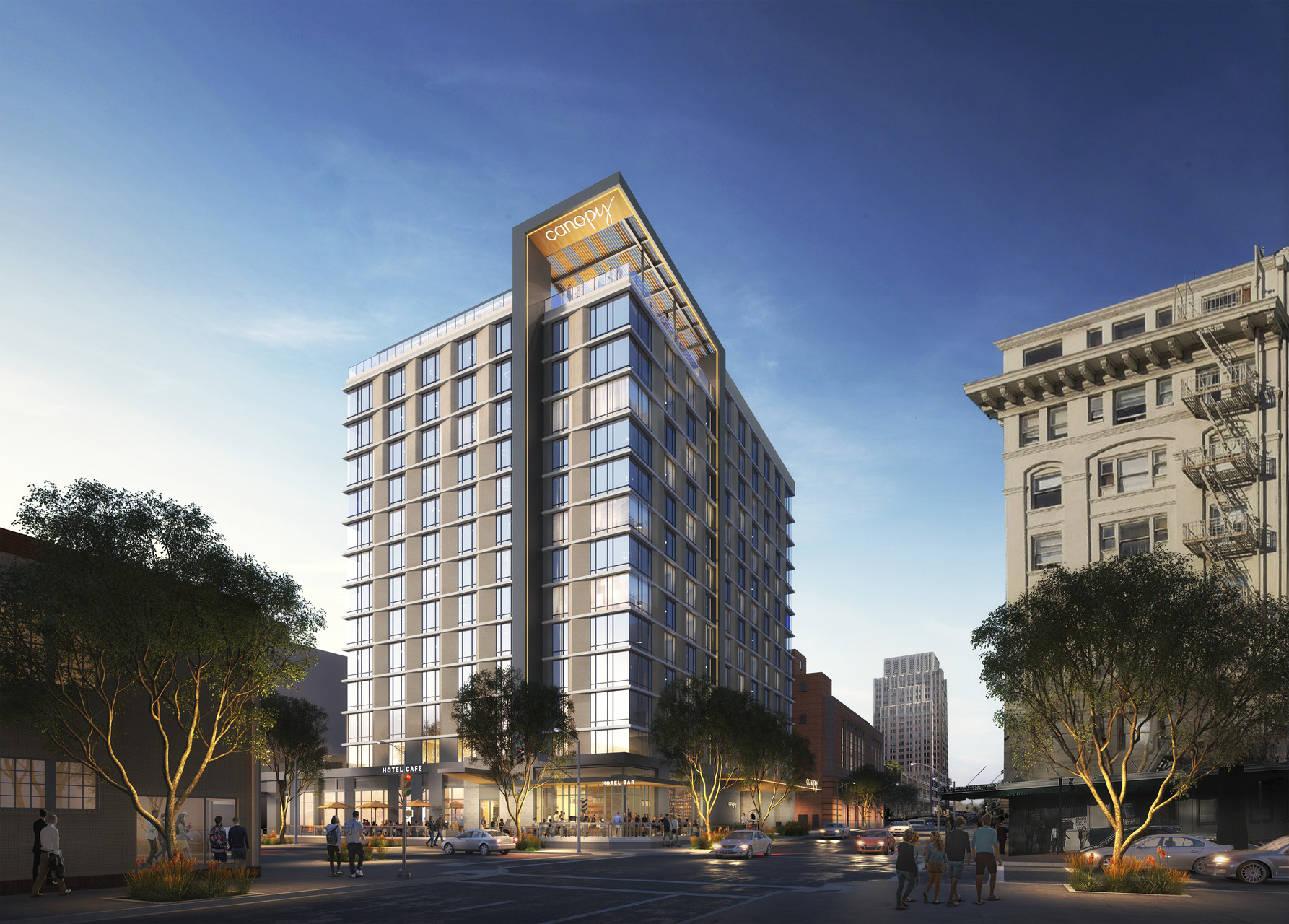
At ground level, an open-air food and beverage space is thoughtfully positioned to leverage foot traffic, capitalizing on the hotel’s prime location.
At the peak of the hotel, a rooftop bar and adjoining meeting space will provide breathtaking views of an event lawn, a pool, and a bar/restaurant, delivering an exclusive and immersive guest experience.
At ground level, an open-air food and beverage space is thoughtfully positioned to leverage foot traffic, capitalizing on the hotel’s prime location. What makes this space truly innovative is its flexibility, featuring collapsible glass pocket doors that seamlessly transform the area into an outdoor dining experience. This design innovation is conceived with both current and future California State restrictions in mind.
To create a ‘maximum impact’ guest arrival experience, the design conceals parking below ground, leading to a unique valet-only service. This approach not only streamlines guest arrivals but also contributes to the overall aesthetic by eliminating the need for above-ground parking structures.
The hotel is under construction and is due to open in 2023.
More Projects

