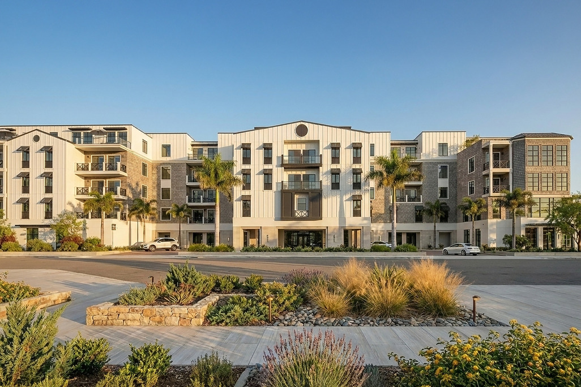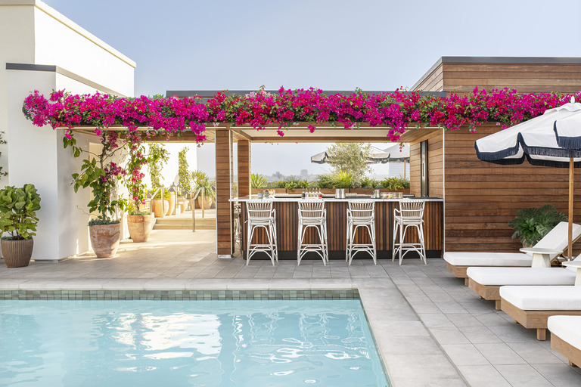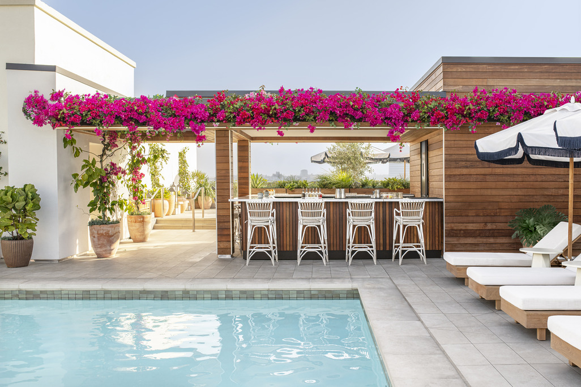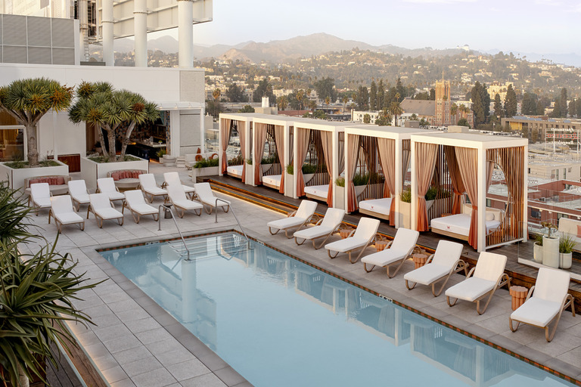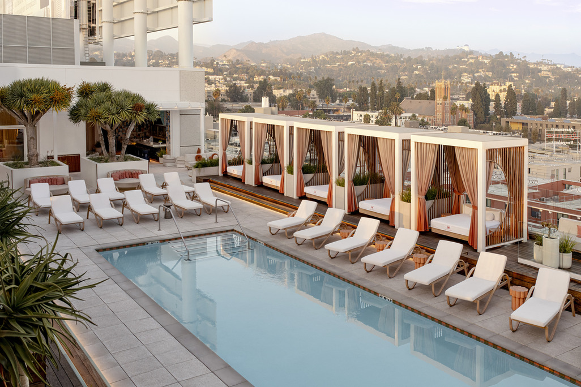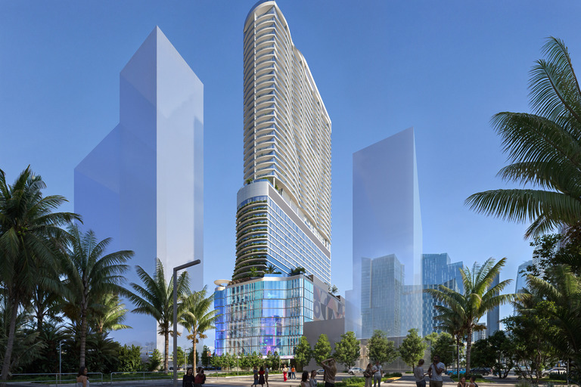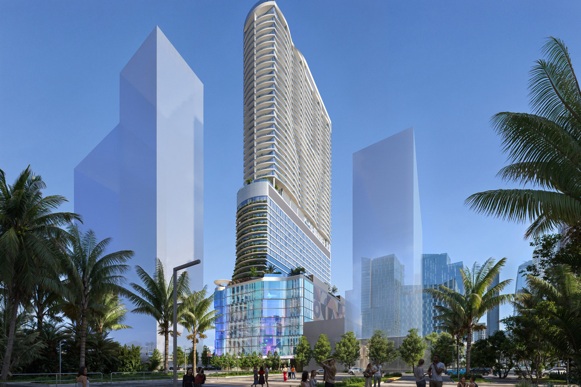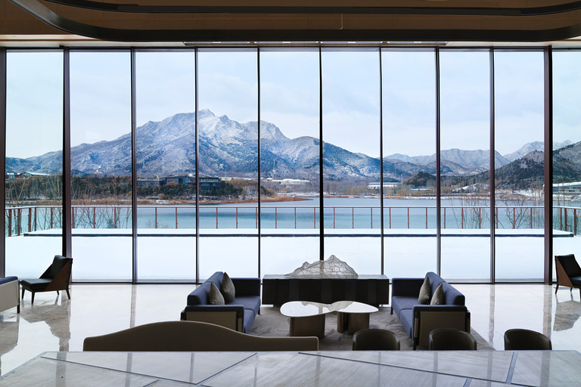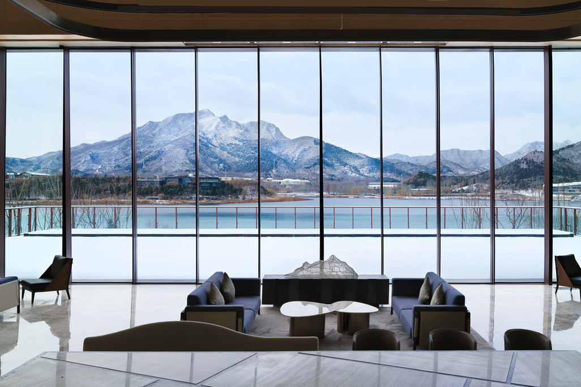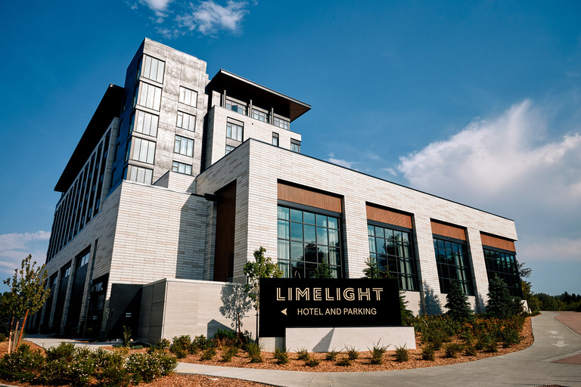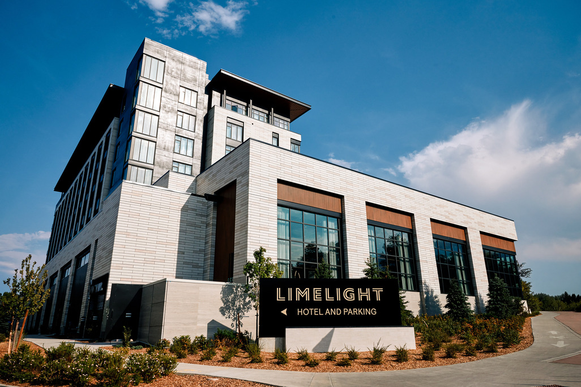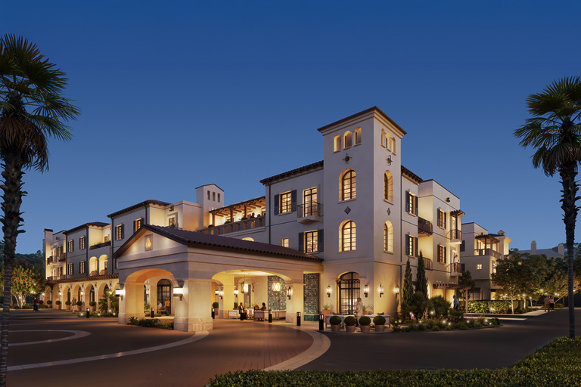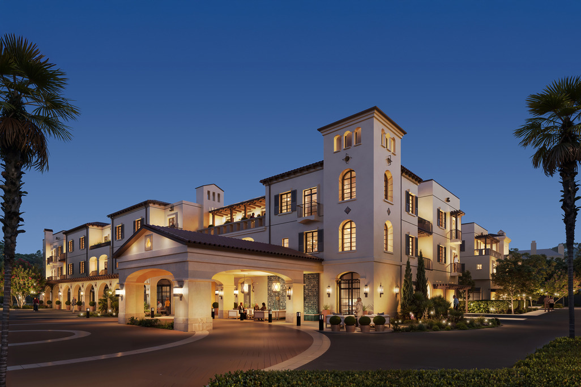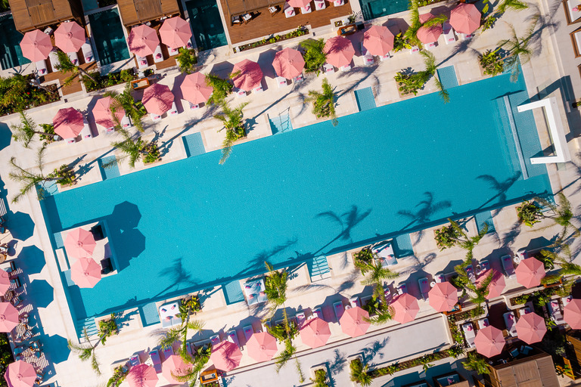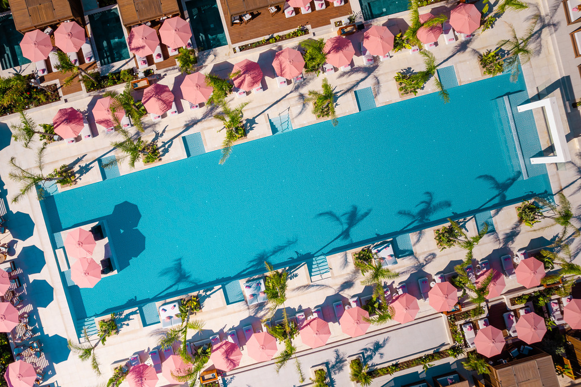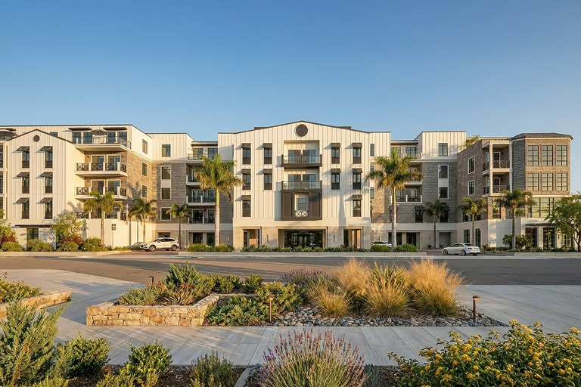
- North America
A fresh interpretation of the Balinese tropical island vacation experience that redefines modern luxury through artisanship and exceptional design.
Canggu, Bali, Indonesia
Six-hectare site, 150 keys that include 141 suites, 7 villas, and 2 penthouses
Architecture
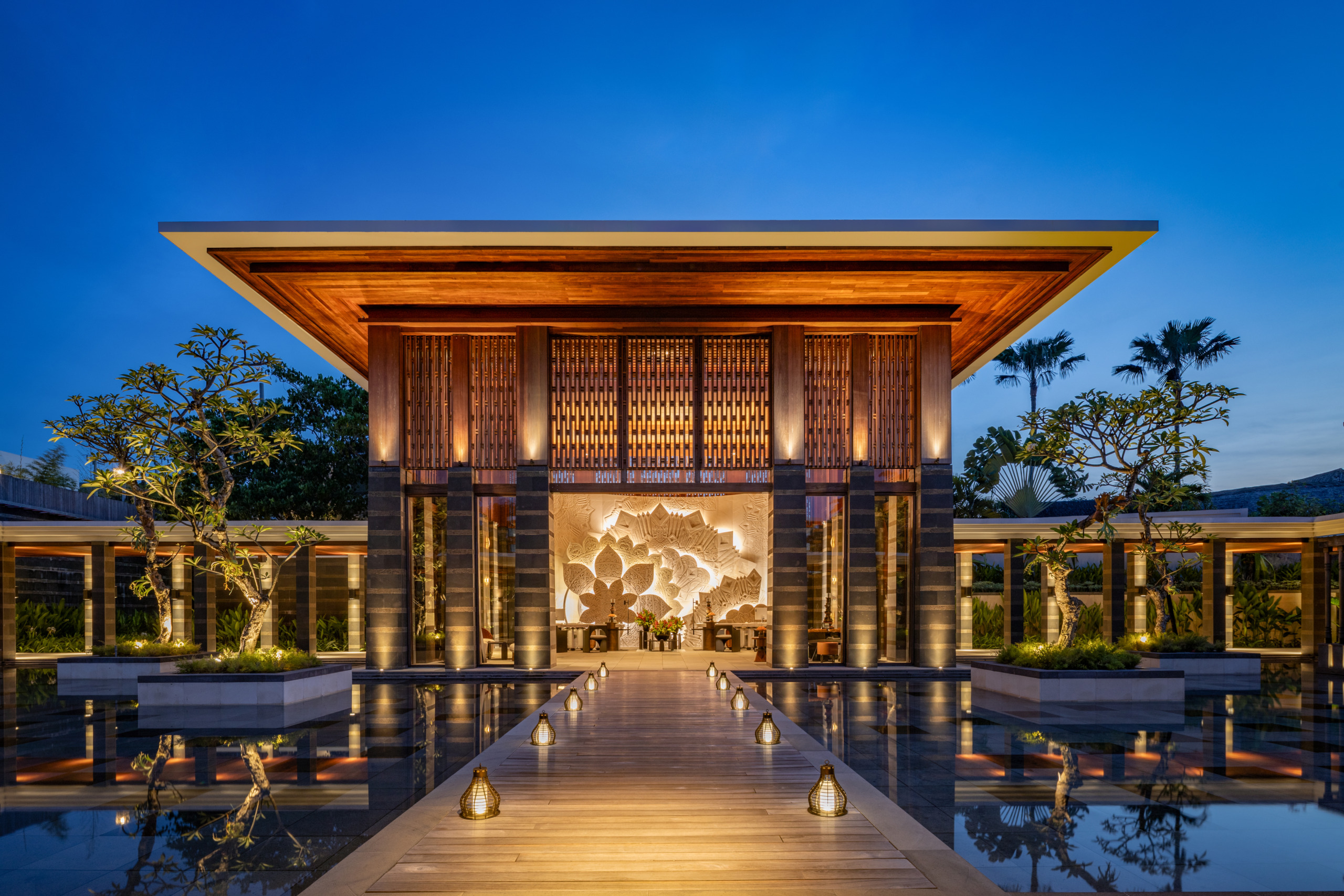
Regent Bali Canggu is located along the southwestern peripheries of Bali between Seminyak and Tanah Lot and a stone’s throw away from Echo Beach – a highly regarded surfers paradise.
It was not long ago when the Canggu area was an idyllic town, favored mostly by surfers enamored by the large waves crashing along Echo Beach. The place also drew island trekkers in search of alternative places from the familiar and often crowded beaches in Bali. Today, Canggu has evolved into a lifestyle destination with its array of quality beach clubs, restaurants, bars, cafes, fitness, yoga, and retail shops, attracting digital nomads as well as those in-the-know.
An exciting new chapter unfolds in this exclusive site with the Regent Bali Canggu, offering a quaint brand of relaxed and sophisticated island luxury.
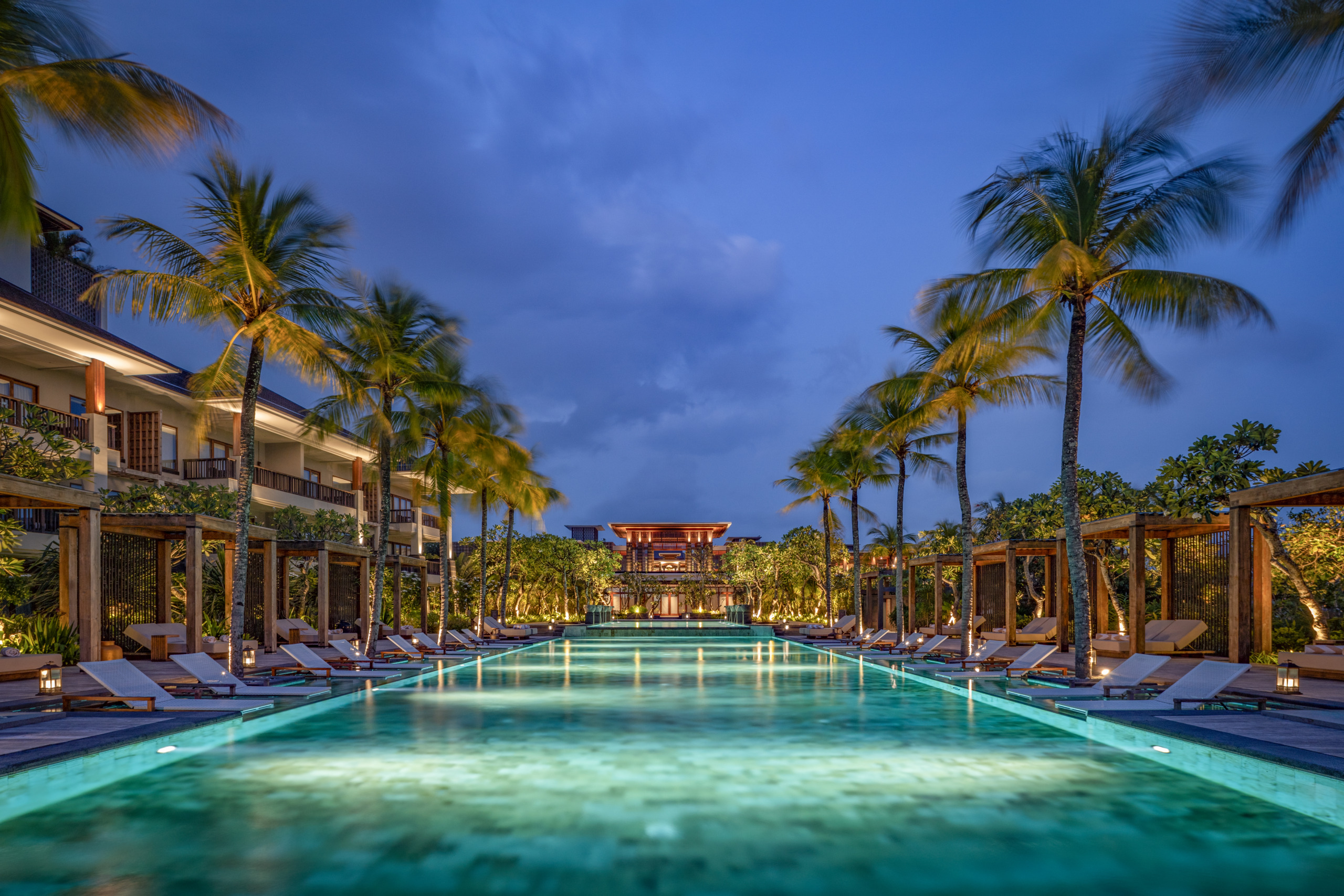
While the property offers direct access to the beach, WATG was challenged to develop a master plan that resolves a narrow beachfront, a deep land area, and a road that divides the site into two parcels.
Turning these site constraints into the framework for a masterplan concept, unique environments and guest experiences were conceived. The road that bisected the property was rebuilt and elevated, changing the dynamics of an experiential path to invite guests on a journey of discovery as they slowly unravel the layered environments of the resort.
Inspired by traditional Balinese villages as well as the rice paddies that are still prevalent in the Canggu area, the low-slung three and four-story guestroom blocks are shaped to demarcate communal spaces in the form of intimate, garden courtyards and pools. The communal spaces’ distinct character is highlighted by the use of colors, materials and landscape elements.
While there is a conspicuous visual axis that runs from the main building’s viewing platform to the ocean, the arrangement of the guestroom blocks departs from the common symmetrical site configurations in most resorts. Here, the masterplan considered the presence of the local temple and open space along the eastern side of the property as part of the resort experience. In doing so, the view corridor towards the temple expanded the panoramic vista of the ocean, as seen from the main building.
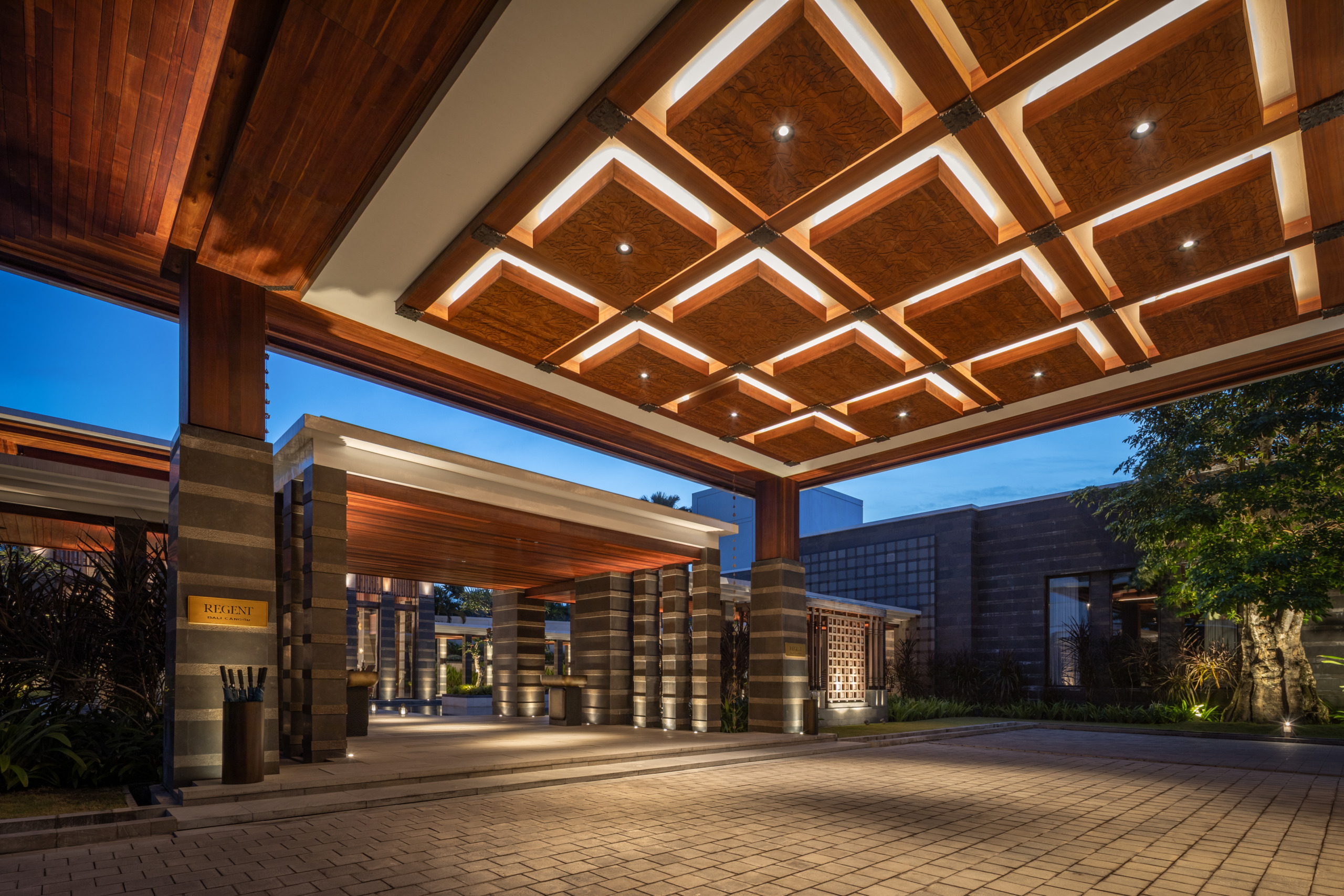
Tucked away from Canggu’s bustling beach-bound roads, the arrival at Regent Bali Canggu is designed as a serene transition into a tranquil world. A gently winding private driveway offers a calming ‘decompression moment’ that leads to the shaded arrival pavilion featuring materials and details that allude to Balinese culture, yet the architectural language is decidedly contemporary.
A covered walkway leads through a tunnel beneath an elevated road, a design solution that unites the resort’s two land parcels. Emerging from the passage, guests ascend stone-clad stairs beneath a timber canopy, arriving at a village-like cluster of resort amenities including restaurants, lounges, retail, spa, and fitness areas.
Tucked away from Canggu’s bustling beach-bound roads, the arrival is designed as a serene transition into a tranquil world.
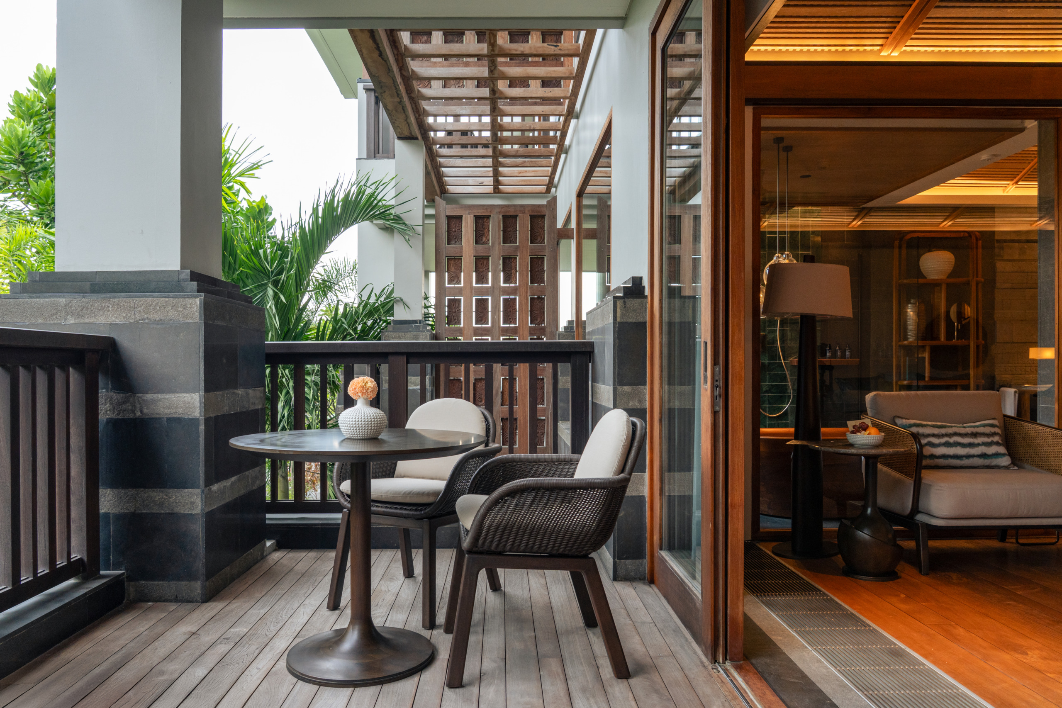
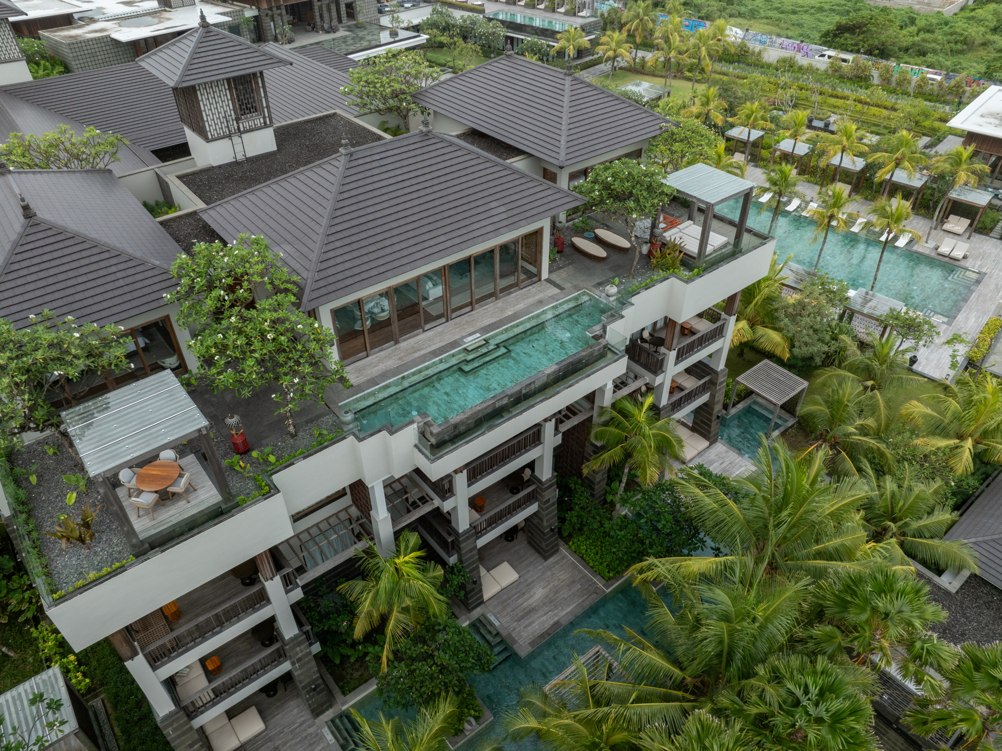
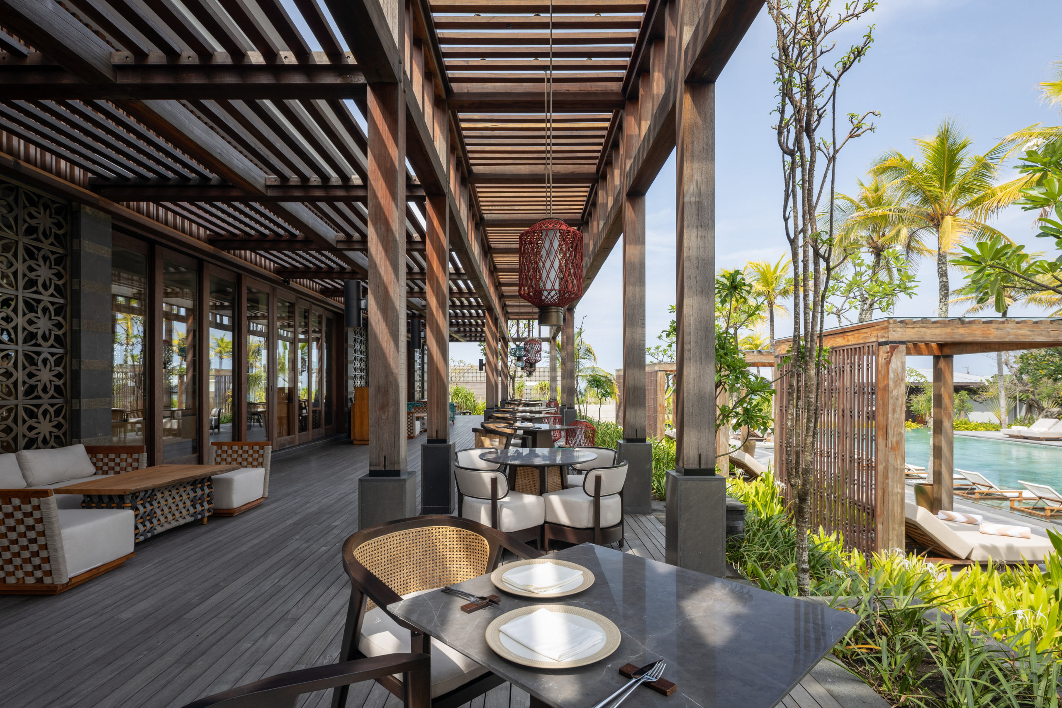
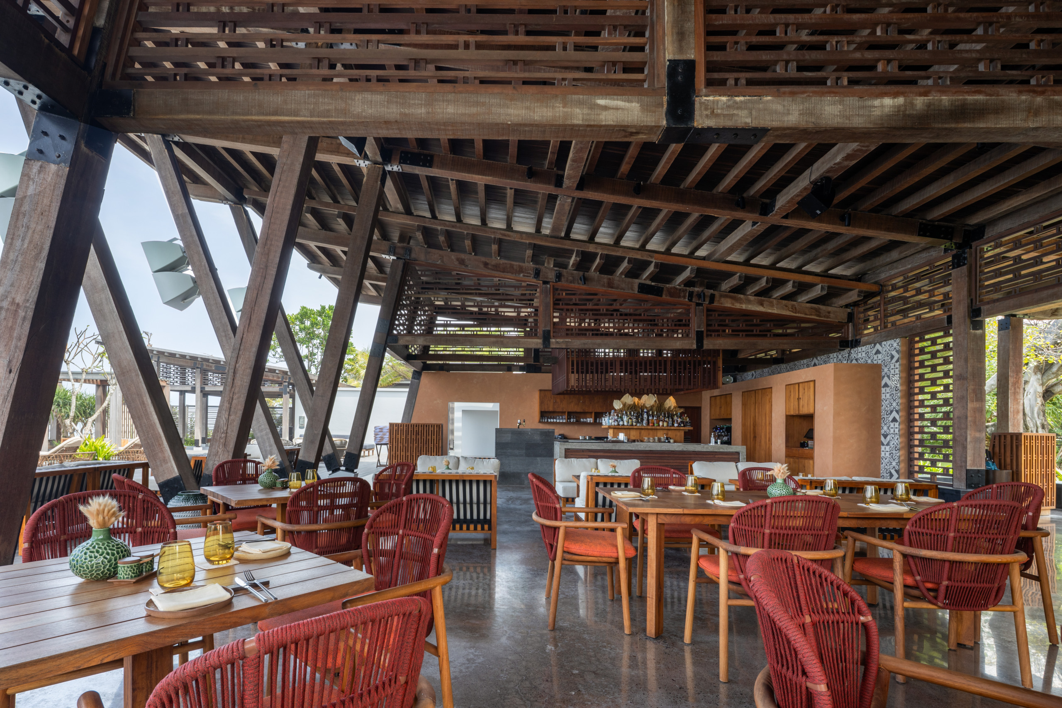
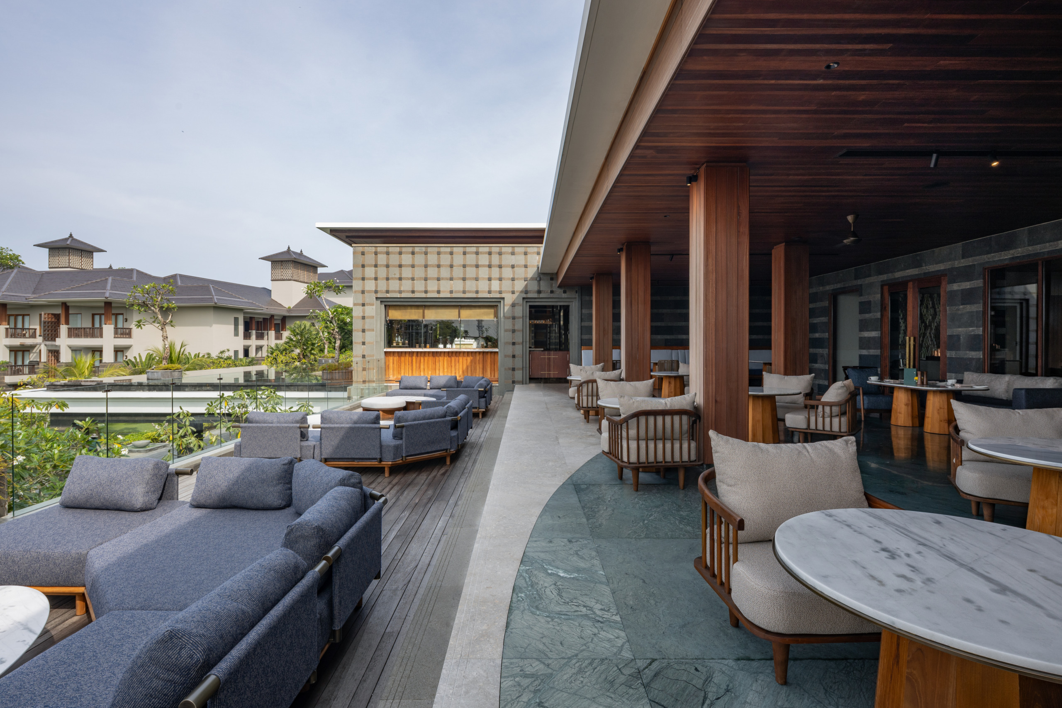
The experience culminates at the viewing lounge, set on a reflecting pond and overlooking the ocean. The long axis of the main pool frames this dramatic view, enhanced by the surrounding landscape and glimpses of a nearby temple. Adjacent, the exclusive Regent Club welcomes guests into a refined sanctuary that balances tradition and modernity, luxury and comfort.
Accommodations range from spacious suites to private villas and penthouses. Guestrooms feature generous balconies and are positioned to maximize ocean views. The penthouses, designed like elevated villas with outdoor decks and plunge pools, offer ultimate privacy and panoramic vistas. Beachfront villas place the ocean at your doorstep, while garden villas create a quiet, village-like ambiance.
A refined sanctuary that balances tradition and modernity, luxury and comfort.
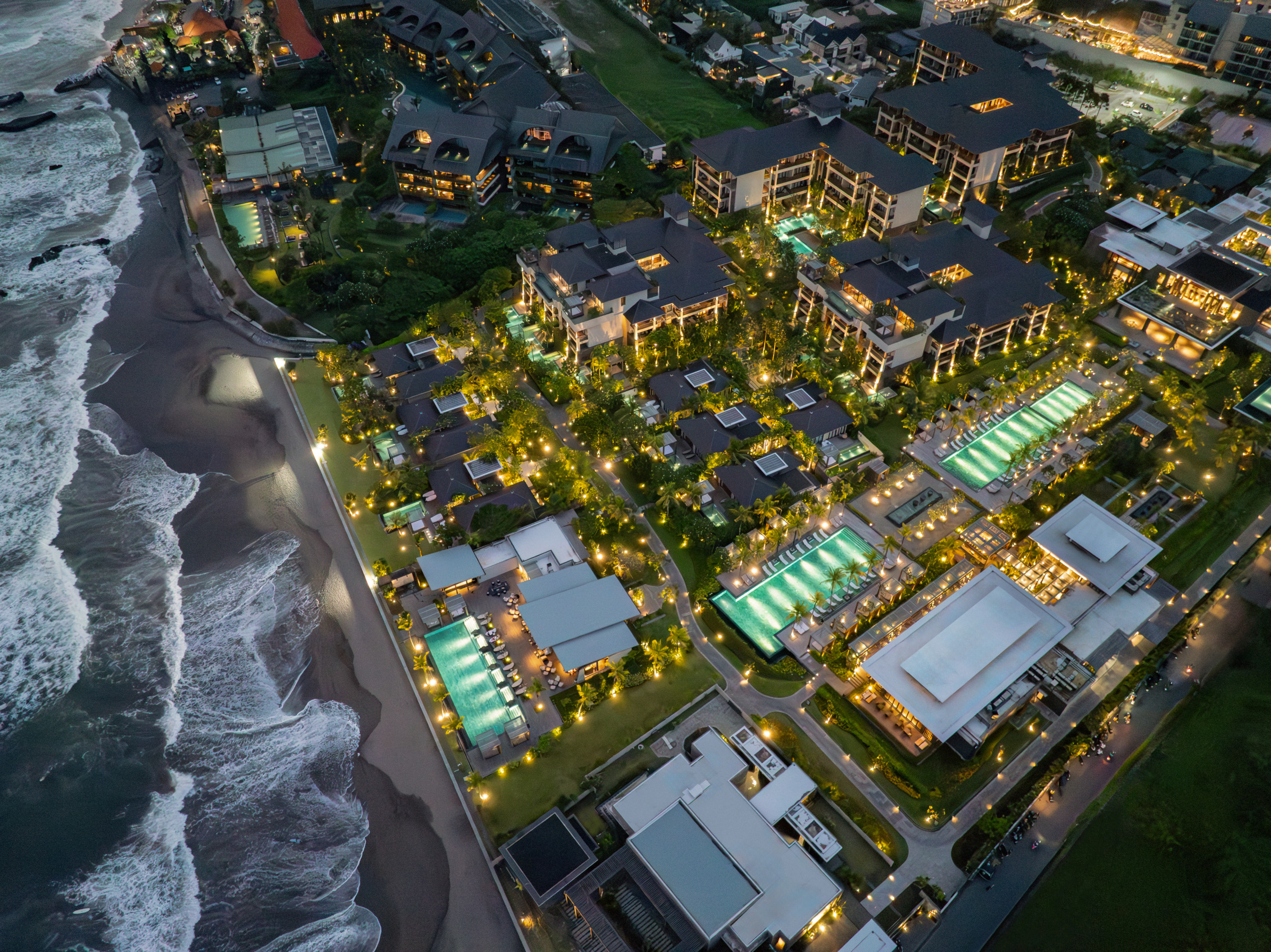
Dining is an essential part of the experience. Four distinct restaurants—including concepts by Michelin-starred Chef Andrew Walsh—offer immersive culinary journeys framed by thoughtfully designed architecture and ocean-facing settings. From rustic beachside lounges to refined dining rooms, every venue celebrates the island’s vibrant spirit.
Together, these elements craft a seamless and immersive luxury resort experience in the heart of Bali’s coastal haven.
A seamless and immersive luxury resort experience in the heart of Bali’s coastal haven.
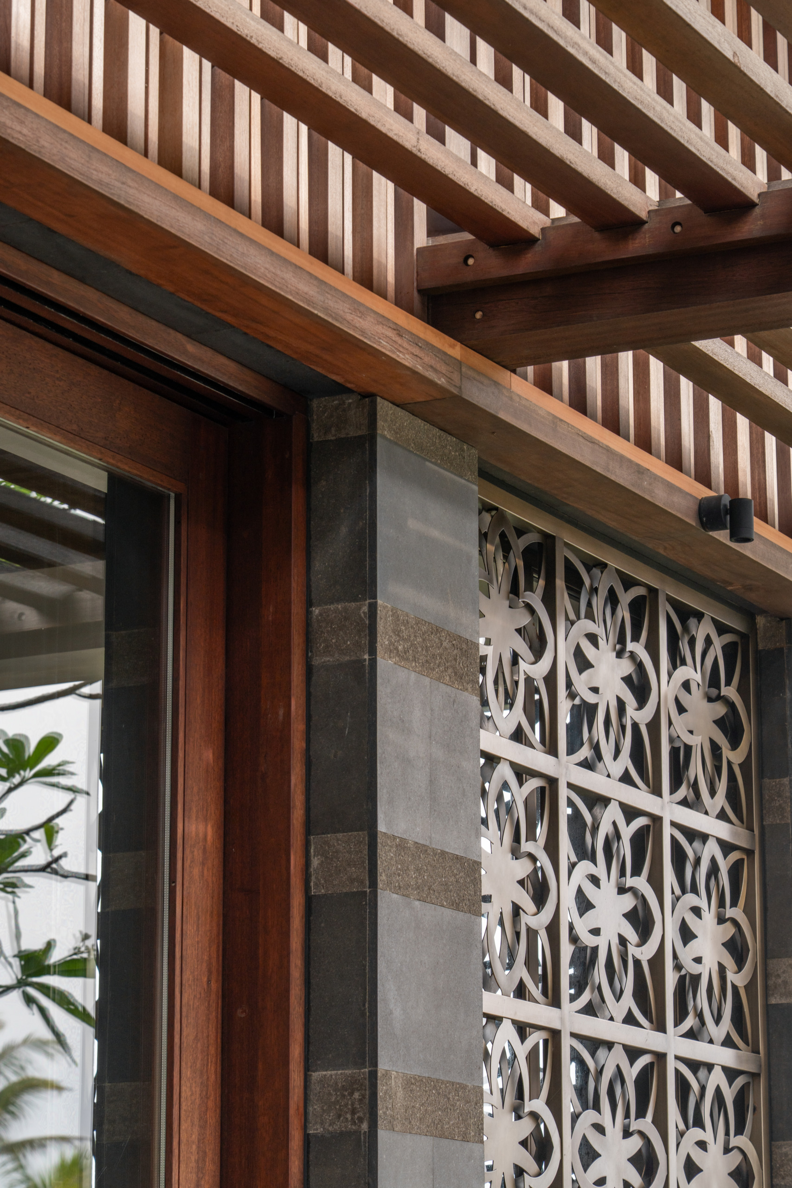
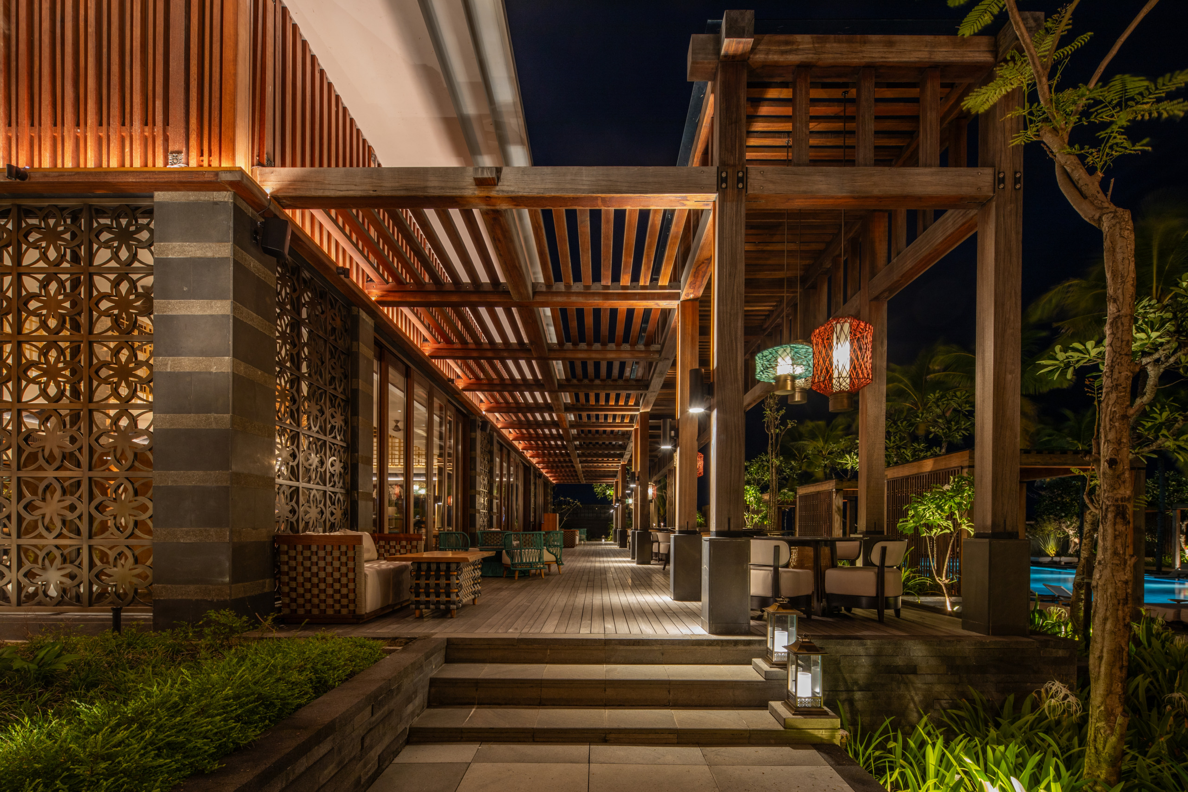
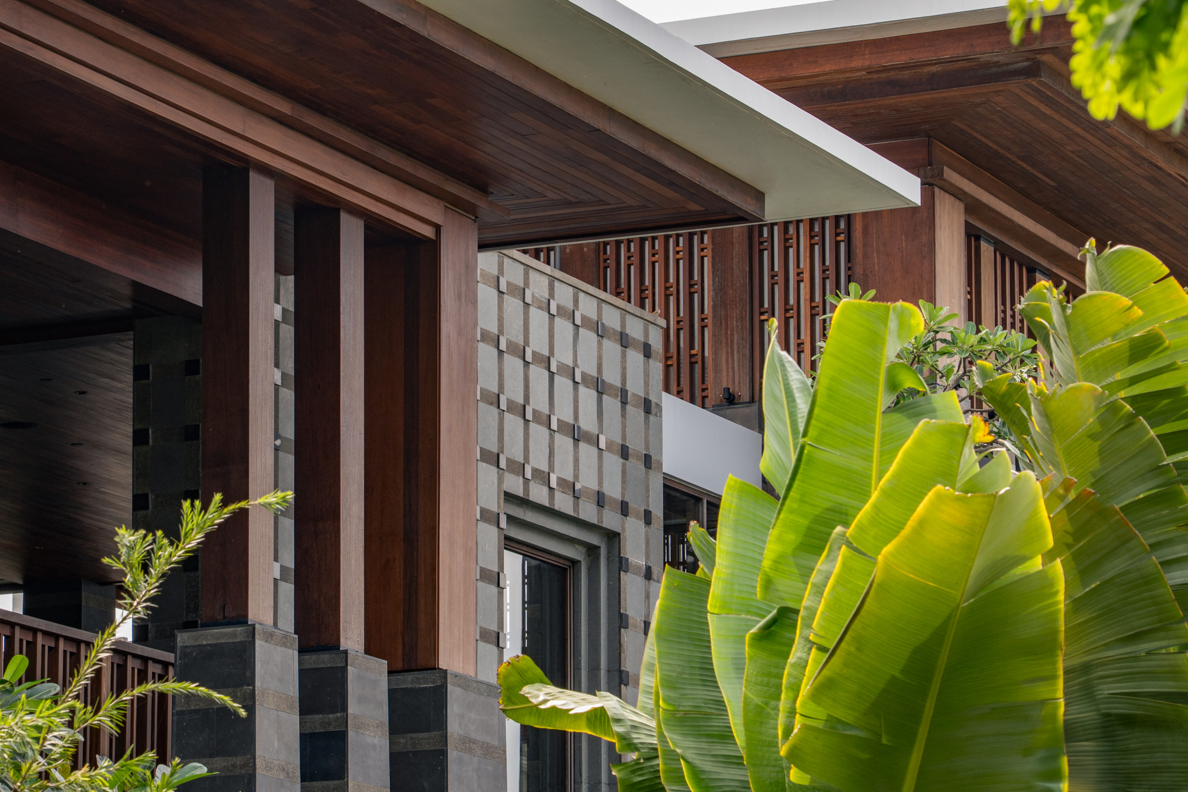
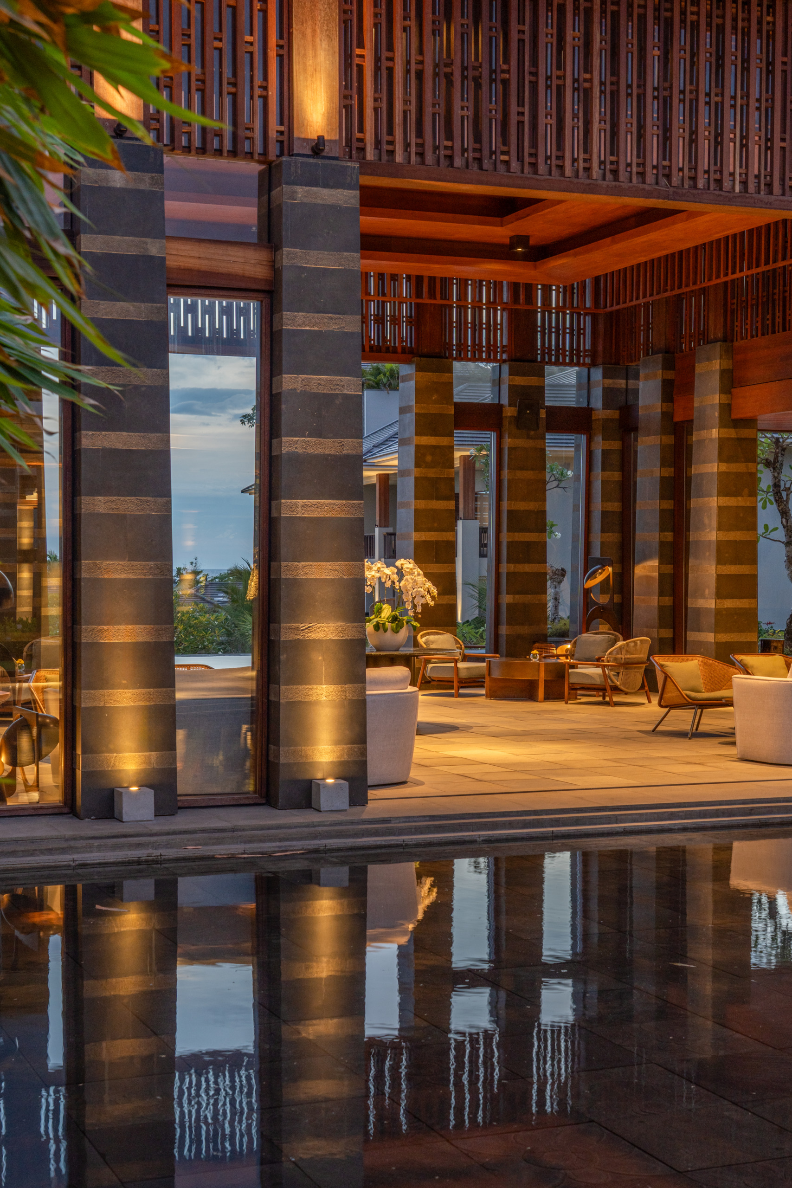
Regent Bali Canggu’s style can be best described as a blend of traditional Balinese inspirations with contemporary architectural language.
The building forms and details suggest bold yet restrained interpretations of the island’s local building materials, colors, and artisanship. Traditional pitch roofs are combined with contemporary and geometric flat roof structures abstractions of a traditional bale construction. Timber columns and beams leave silhouettes of customary building practices and add warmth to the building’s architecture. Timber decorative screen panels remind of traditional bamboo weaving and leave traces of unique details and craftsmanship. The roof eaves and soffits follow a profile that suggests shapes and forms associated with the island’s vernacular architecture.
Bold yet restrained interpretations of the island’s local building materials, colors, and artisanship.
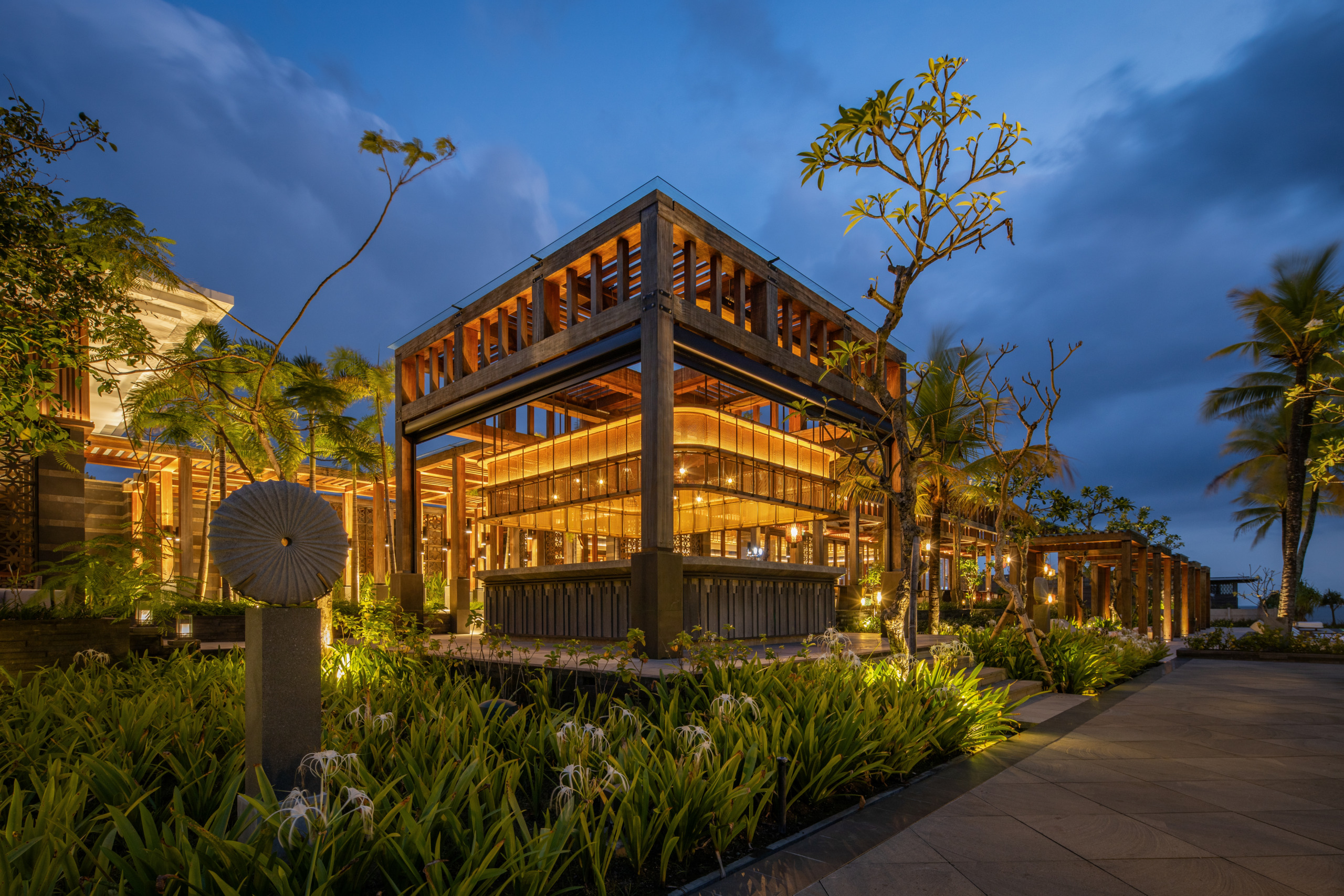
Taking cues from the checkered pattern of poleng cloth, feature walls such as the entry portals of the villas are cladded with andesite stone that is hand-laid in a tactile and geometric play of square-shaped pattern. Along the façade of the guestroom blocks, the buildings are also cladded with the same andesite stone in a bold, horizontal pattern that suggests the movement of water or waves. The contrast between timber and stone leaves a lasting impression and is certainly a key characteristic of the resort’s architectural style.
Unique and decorative details abound both in the stone and timber elements of the buildings. Inspirations for these various features remain true to the resort’s local context.
Unique and decorative details abound both in the stone and timber elements.
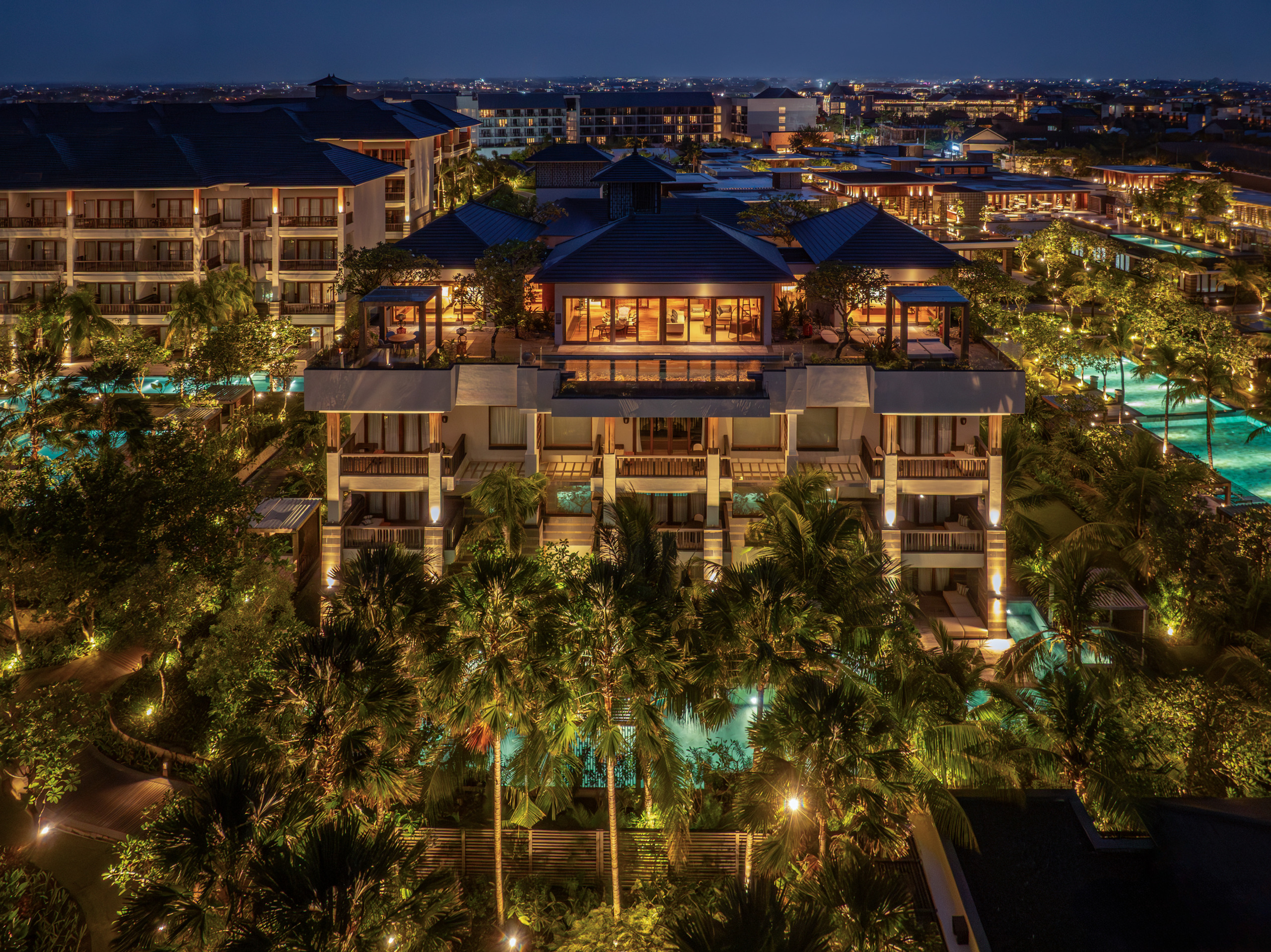
Along with a bespoke interior design and a tranquil landscape architecture, the new Regent Bali Canggu seamlessly weaves together the charms of traditional inspirations with fresh and uplifting contemporary design. Sited on such vibrant beach setting near Canggu Beach the resort is poised to draw a new generation as well as affluent luxury travelers from near and far who are seeking new experiences, rejuvenation and cultural immersion on the island of Bali.
Our familiarity and sensitive affinity to the island of Bali enriched our team to design a resort destination that appeals to a new generation of travelers who seek new experiences, rejuvenation and cultural immersion amidst the vibrancy of Canggu. The architecture weaves together the charms of traditional Balinese inspirations, tropical island experience, well-crafted details and an uplifting contemporary design language. The result embodies the Regent brand’s time-honed and enduring legacy of luxury and elegance. – Roger Gaspar, Principal, Architecture
More Projects

