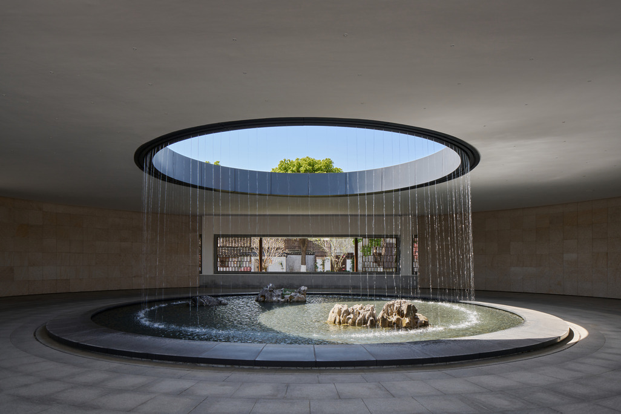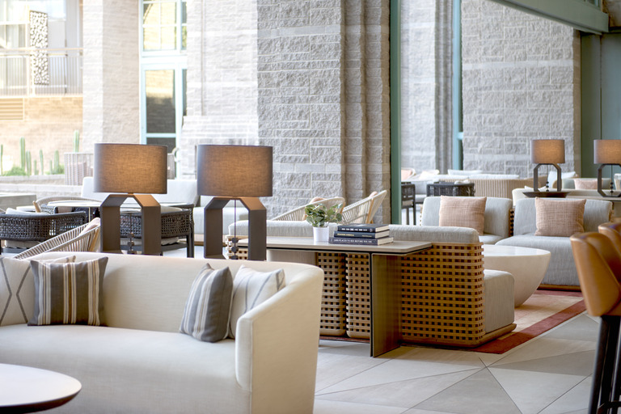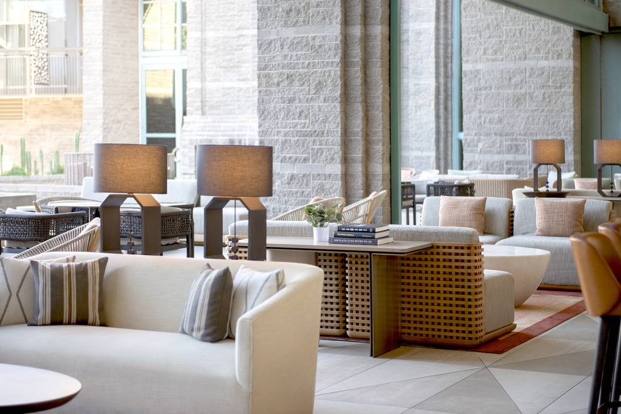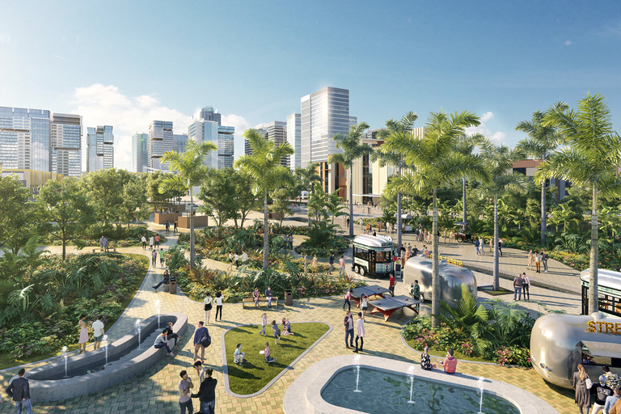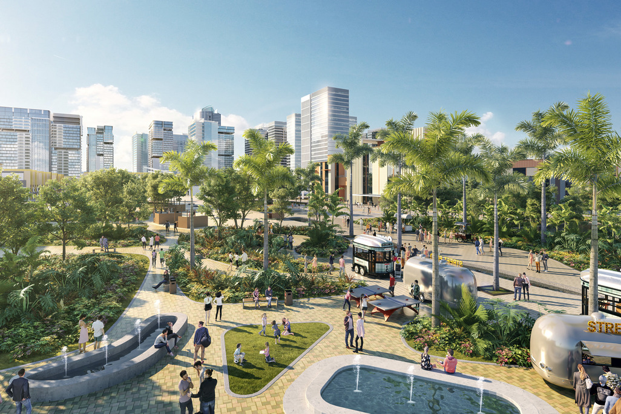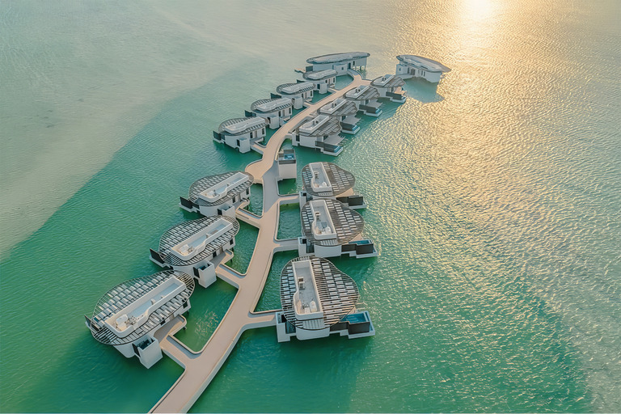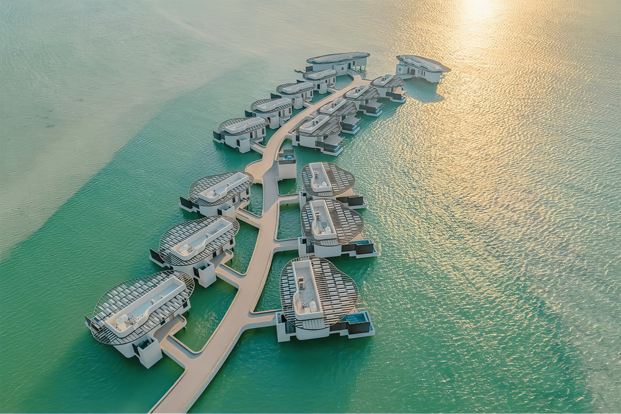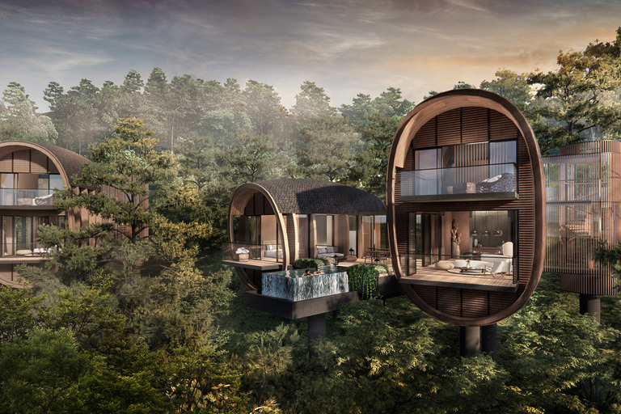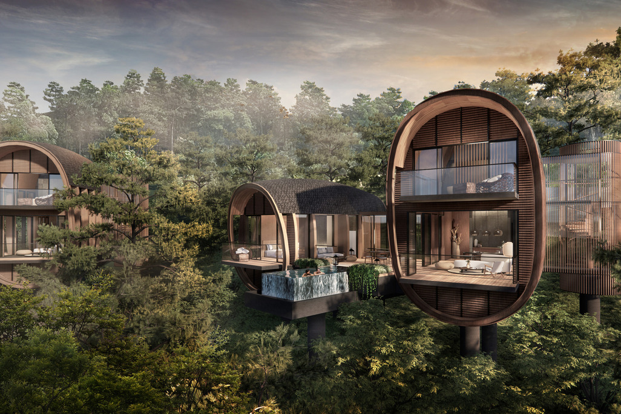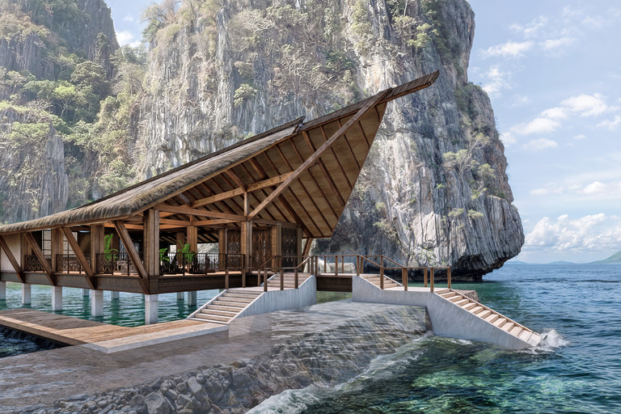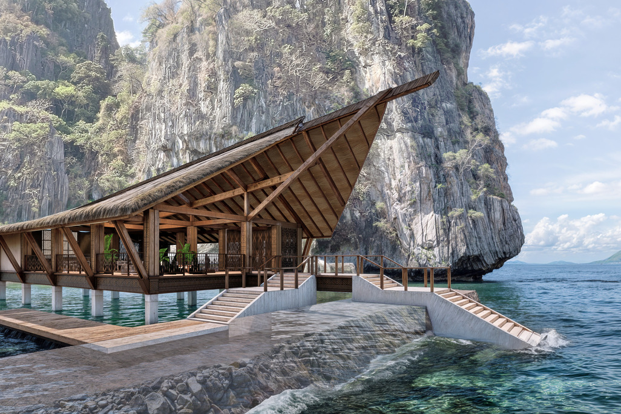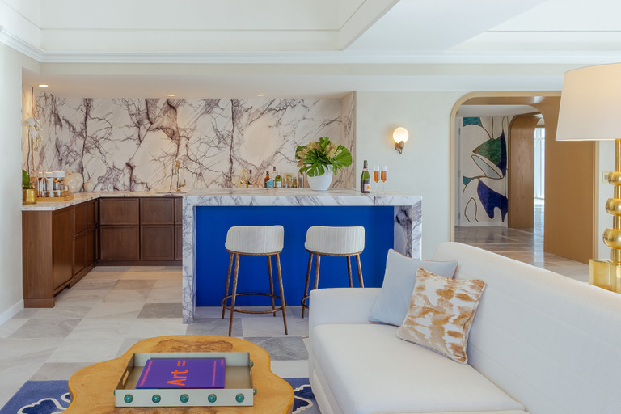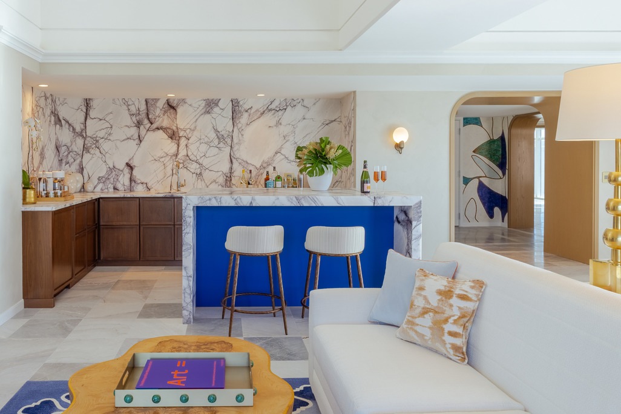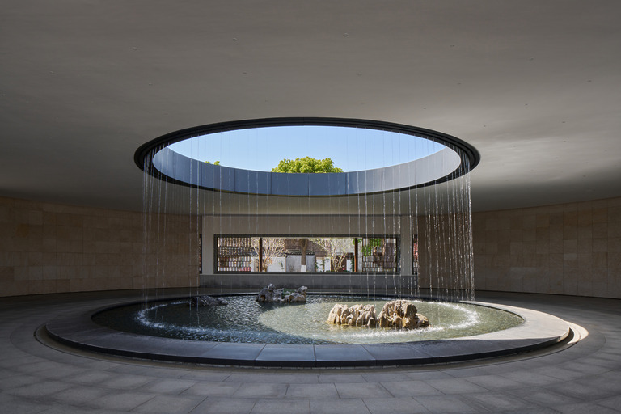
- China
Revitalizing a Historic Gem: The Delicate Balance of Preserving Legacy and Embracing Modernity at the Omni Homestead Resort
Hot Springs, Virginia, United States
790,000 SF, including 483 renovated guestrooms on 2,000 acres
Architecture, Landscape, Wimberly Interiors
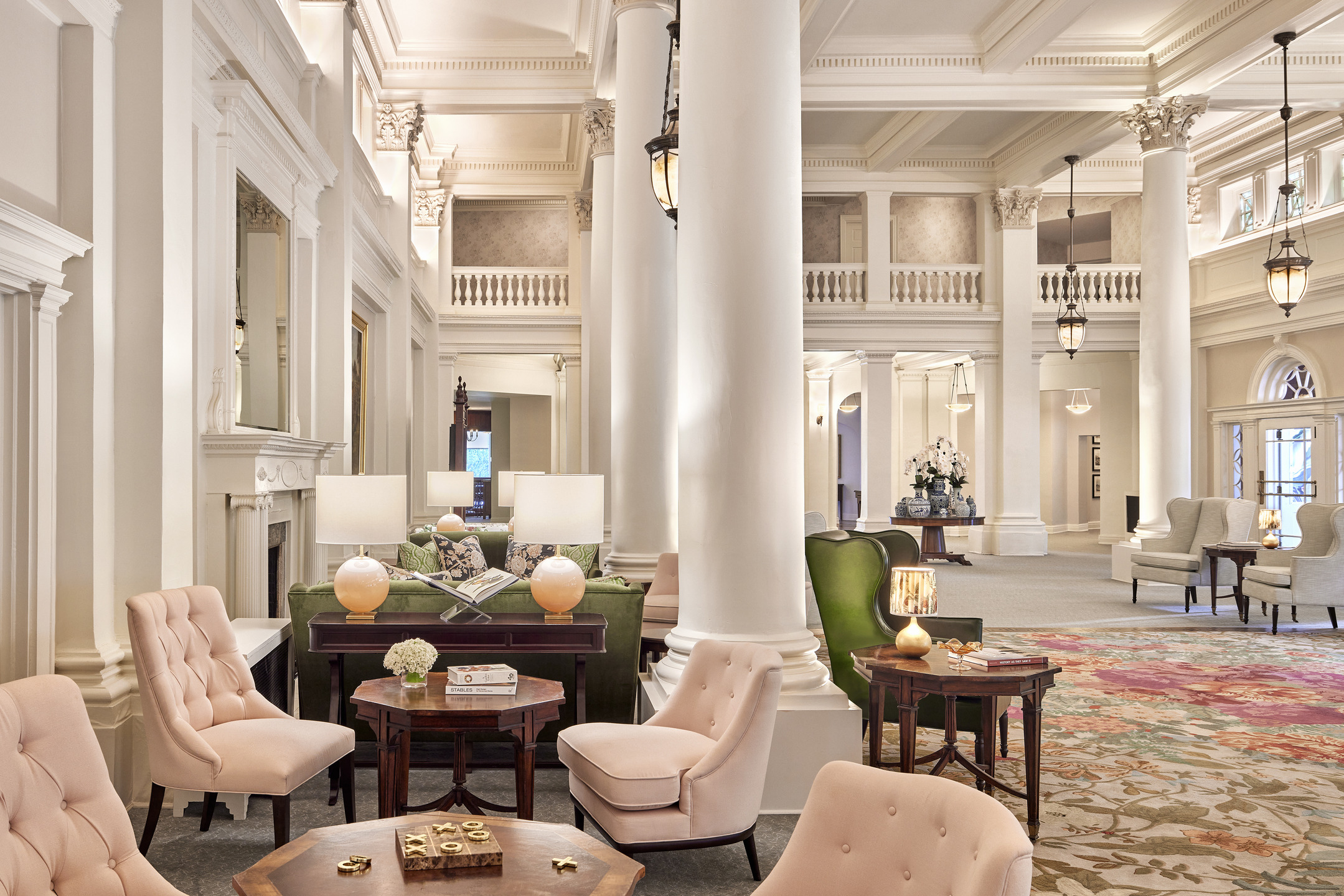
Maintaining the Homestead’s iconic positioning, honoring its history and preserving its original beauty.
Founded in 1766, the Omni Homestead Resort is a National Historic Landmark and a beloved, luxury destination set in the bucolic mountain landscape of Virginia. Investing more than $140 million in an extensive full-property renovation, Omni was motivated to restore this important piece of American history, maintaining its historical integrity while introducing contemporary finishes. Tapping WATG and Wimberly Interiors to collaborate on architecture, interiors and landscape architecture, the client set goals to maintain the Homestead’s iconic positioning, honor its history and preserve its original beauty, while refreshing the property with a sophisticated and approachable residential feel.
The resort has not only hosted 24 U.S. presidents and become a rich part of American history during its 250+ years, but it’s also hosted many families that have returned over and over again for generations, establishing their own traditions. There was an opportunity to breathe new life into something special, making it feel new again, but with so many guests and employees feeling such strong emotional connections to the Homestead, this major renovation required a strategic and delicate approach in order to balance the past and present with the future potential for generations to come.
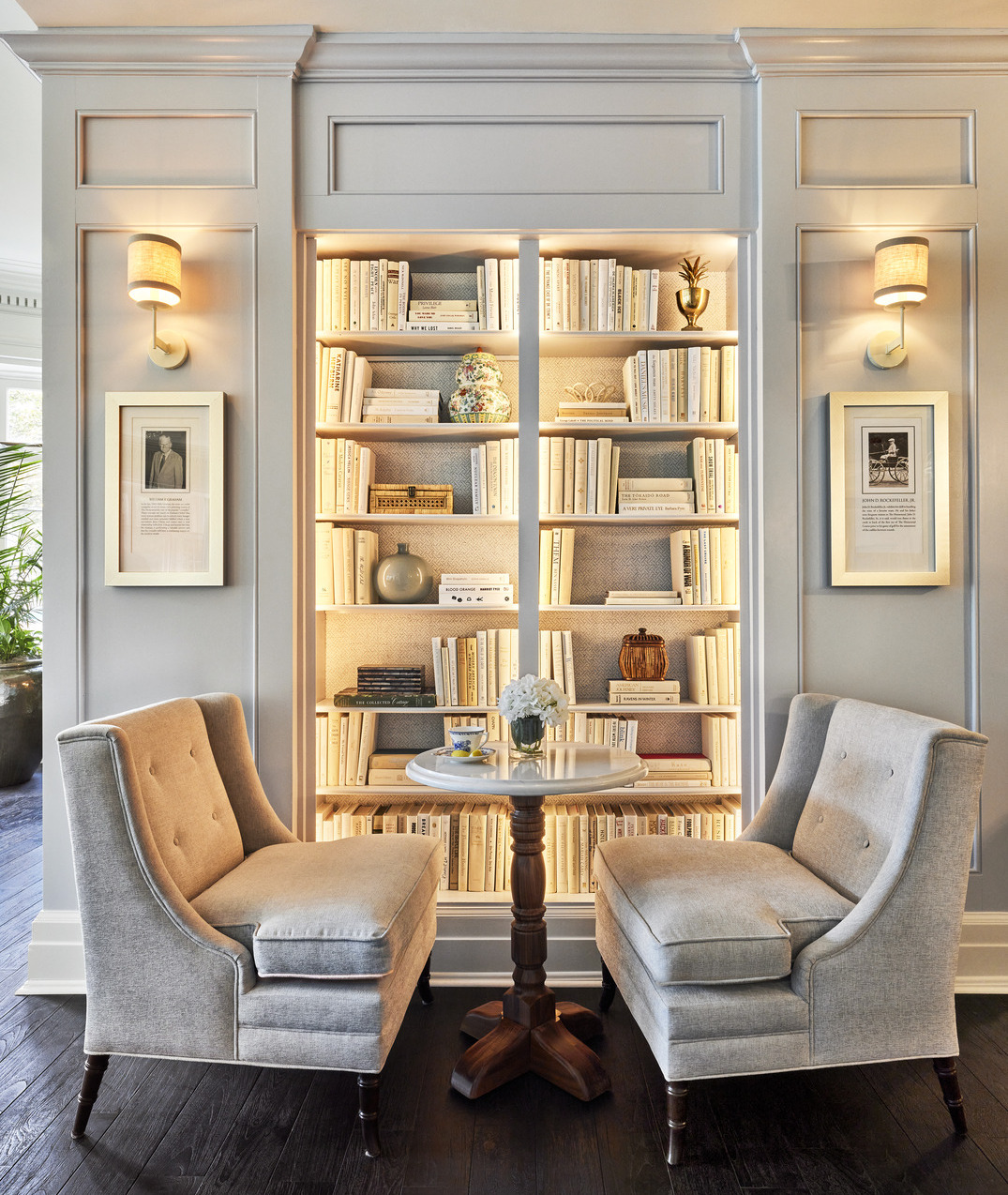
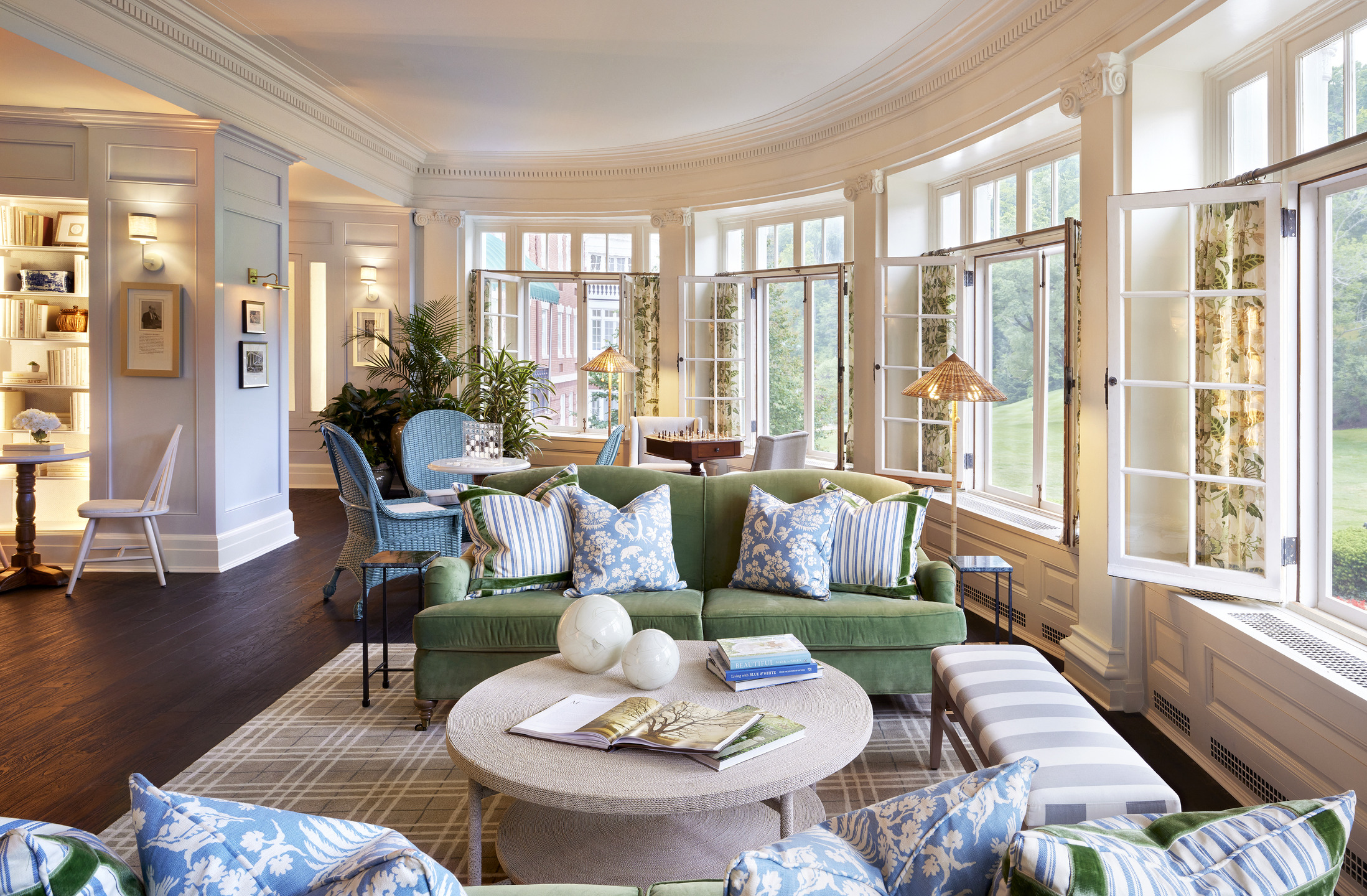
A palette of vintage colors and patterns, carefully selected to transcend time and to always feel appropriate, especially through the lens of Virginian hospitality.
Fueled by the client’s clear vision and goals, five terms define WATG’s and Wimberly Interiors’ transformative redesign of the Omni Homestead: traditional, lightness, residential, sophisticated and iconic. The Homestead’s story is already so strong, there’s no need or desire to recreate it, yet WATG and Wimberly Interiors designers sought to bring it to life and celebrate it.
Omni was strategic about where to invest and prioritized making the building functional and stable with modern systems and restored structures, plaster finishes and brickwork. Façade improvements included brick repointing, painting and window restoration.
Then attention could be turned toward the public spaces and the guestrooms, and ensuring they’re presented to guests with the intentional balance of traditional and contemporary. Drawing inspiration from the Homestead’s natural surroundings and historic patterns, each of the five guestroom wings has its own palette of vintage colors and patterns, carefully selected to transcend time and trends and to always feel appropriate, especially through the lens of Virginian hospitality.
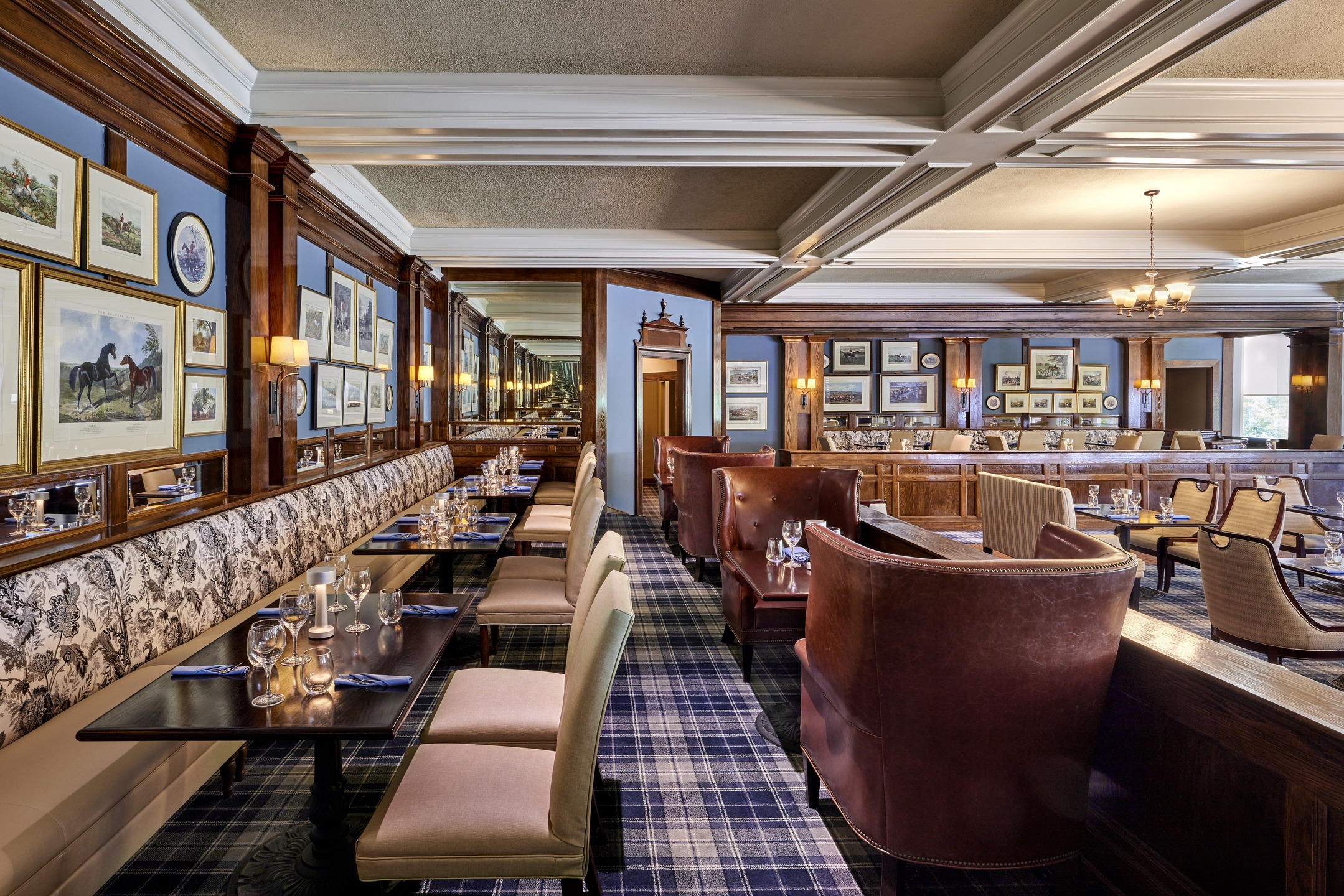
WATG and Wimberly Interiors were fully aligned with the client on the design vision and direction, and yet also earned the trust to explore and ask questions.
The timeless and elegant Great Hall is refreshed with a lighter and airier feel, and is anchored by a new, custom rug (over 100’ in length) that celebrates Virginia’s nature. Nearby, the Lobby Bar and Georgian Room feature dark tones punctuated by presidential portraits, while the Washington Library is converted to a brighter space resembling its original status as a sunroom. The adjacent Martha’s Market extends this sundrenched character as an updated grab-and-go café amenity.
Bound by a strong working relationship, WATG and Wimberly Interiors were fully aligned with the client on the design vision and direction, and yet also earned the trust to explore and ask questions. In addition to extensive historic documentation, the Homestead’s staff knows the property so well, including an onsite historian, and all are committed to preserving it. Together, the design team would ask each space and design element, what had it been, what had it become, and what it wanted to become again. Many existing pieces of furniture and artwork were reused. For example, in the Washington Library, which had become a dark, wood-paneled space but deserved to be refreshed as a sunroom with its abundant windows, pages from an historic Virginia album have been brought together and displayed.
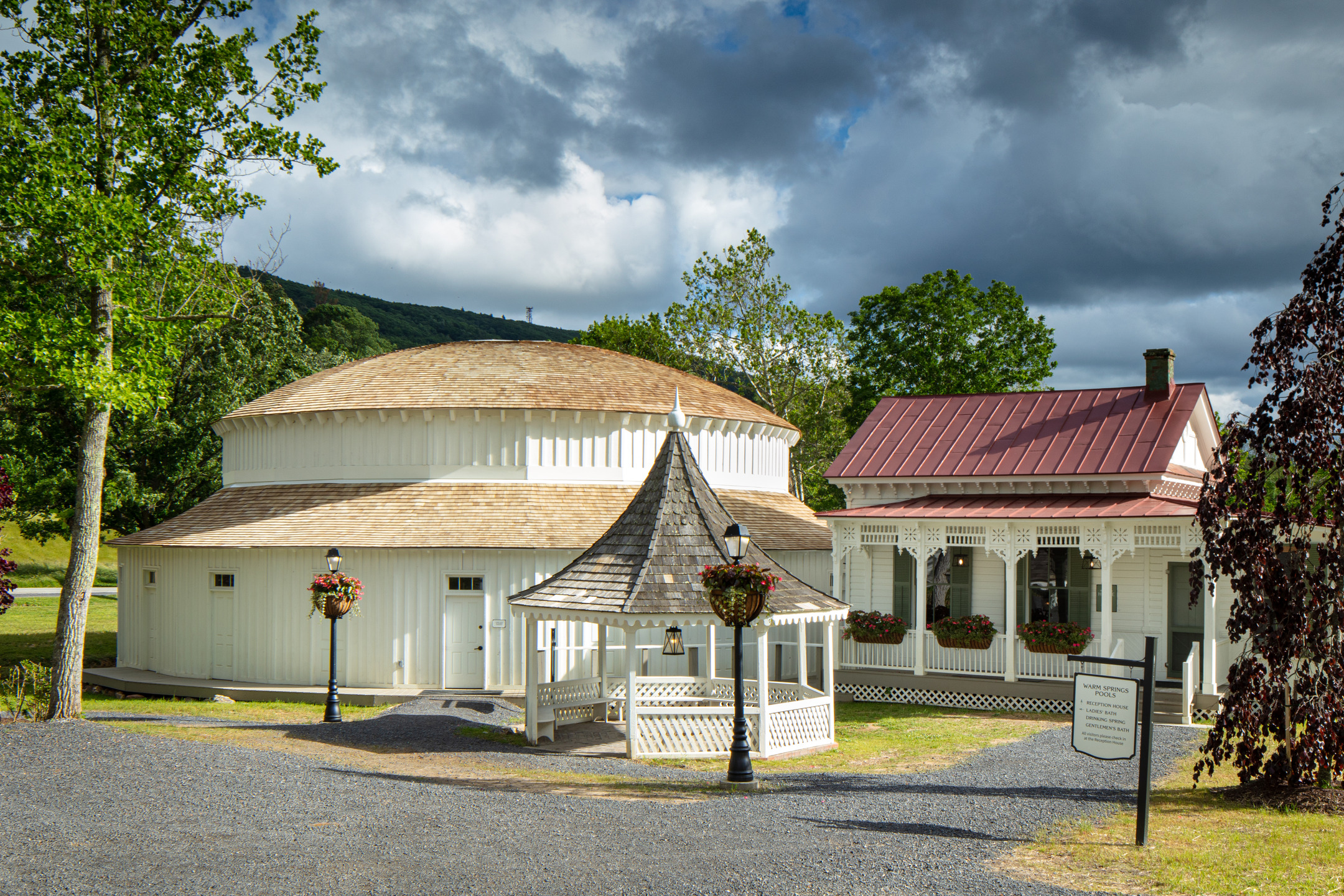
The landscape is designed to flourish throughout the seasons, with native red maple trees boasting dramatic foliage in the fall to pink mountain laurel blooms in the spring.
A new freestanding pavilion with capacity for 225 people adds to the Homestead’s appeal as a destination for events and weddings. Featuring a bridal suite and prep kitchen, the pavilion is modeled after early 20th century buildings with whitewashed wood-clad walls, brick pathways, stained concrete floors and lantern-like finishes.
As the Omni Homestead is known for celebrating the seasons and holidays through the year, the landscape is designed to flourish throughout the seasons, with native red maple trees boasting dramatic foliage in the fall to pink mountain laurel blooms flourishing in the spring. WATG’s landscape architecture team also designed a quiet pool for adults only, secluded by luxury cabanas; and included more recreational facilities for the new associate housing to enrich the downtime of the resort’s valued employees.
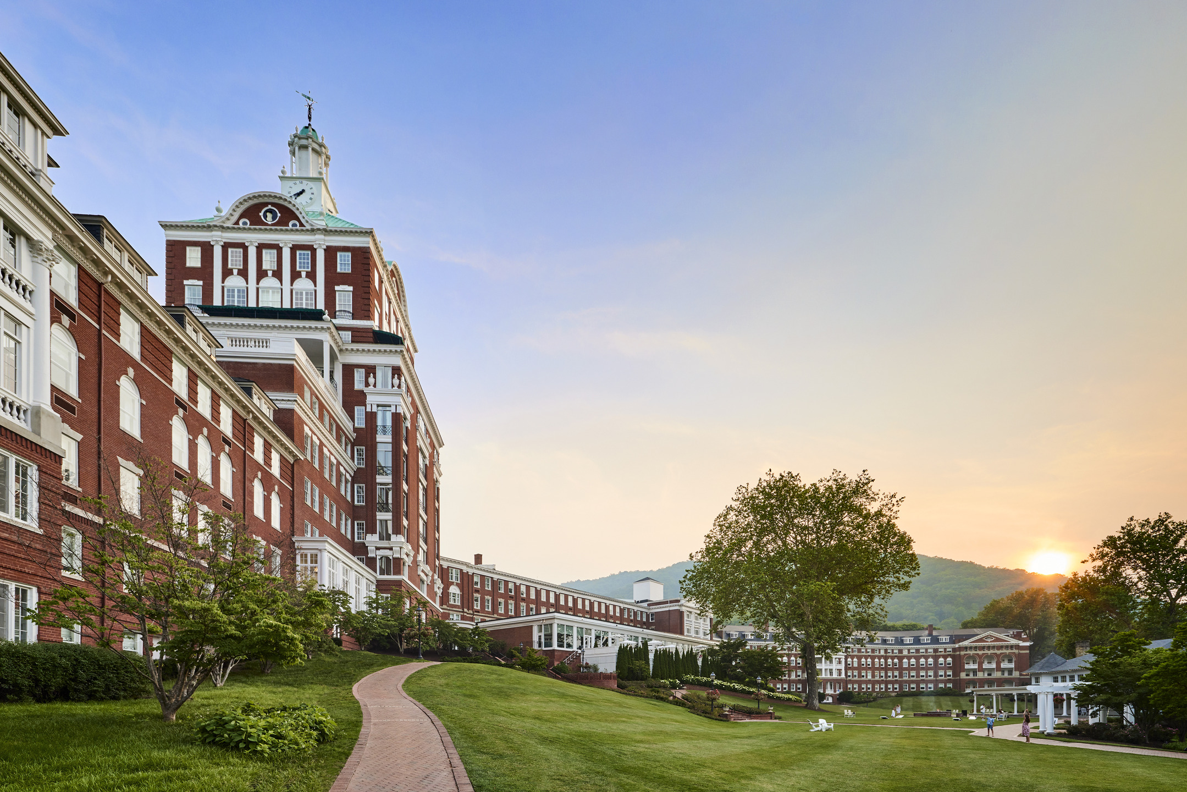
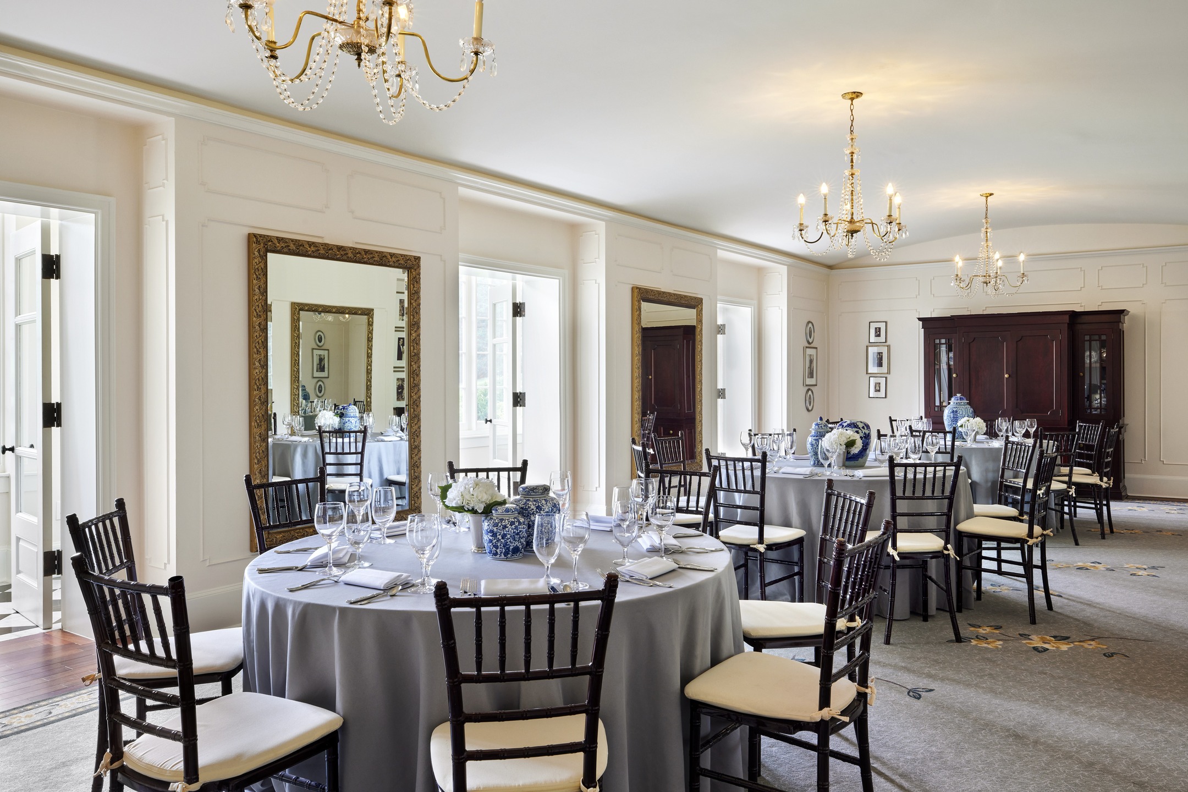
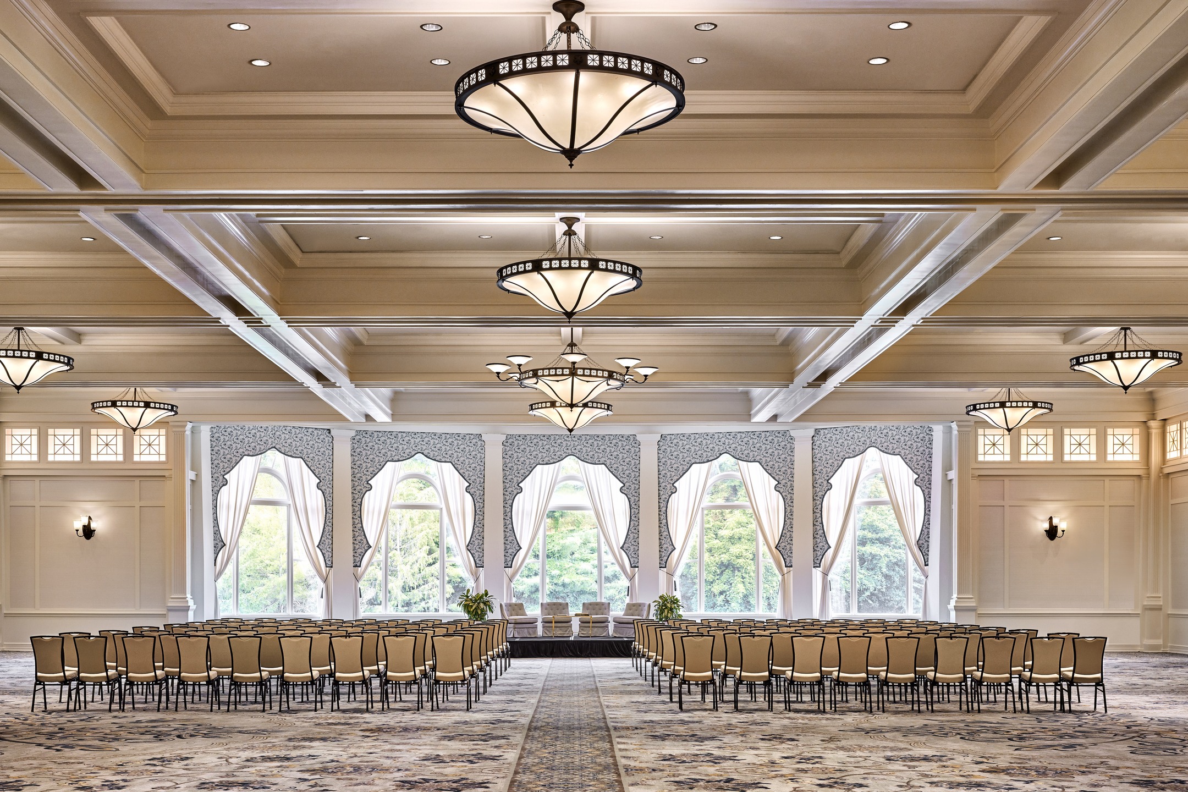
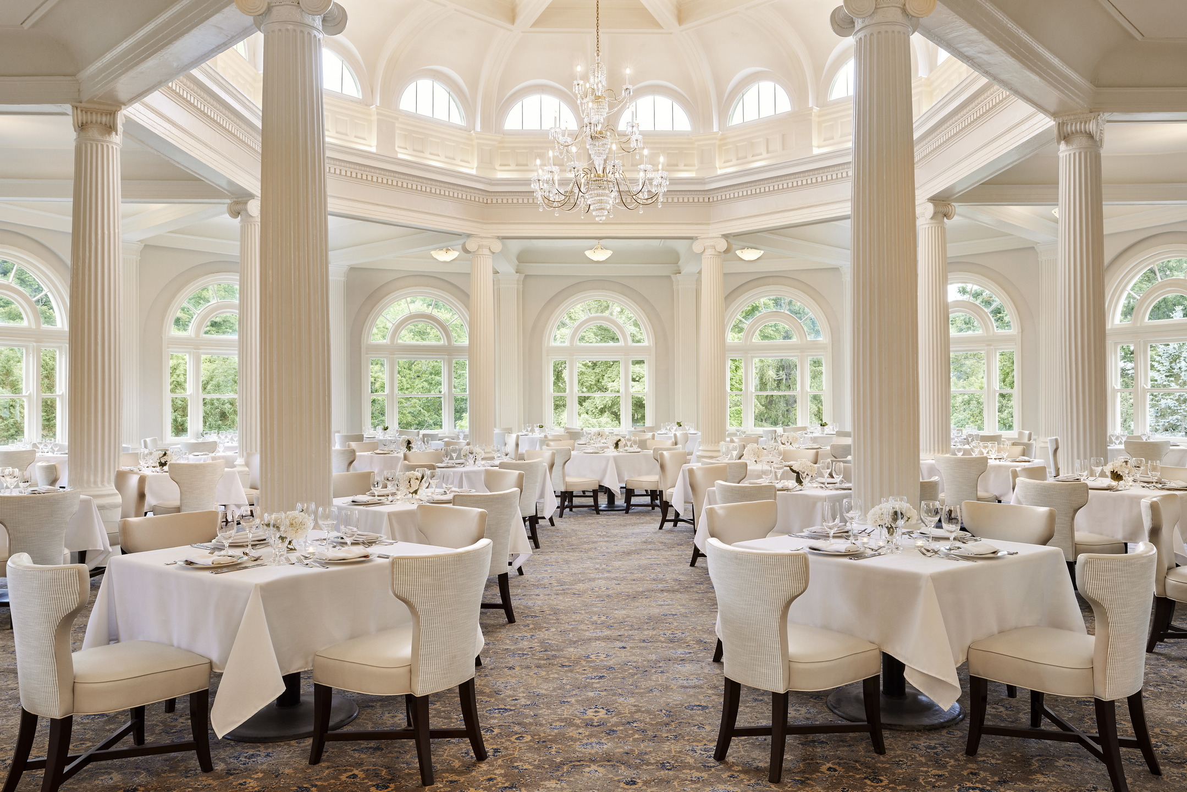
The design details tell the story and feel personal to all who have visited for generations, and all who visit for generations to come.
The renovation of the Omni Homestead impacted more than 90% of the property and includes: façade work, a new event facility, associate housing complex, updated guestrooms, refreshed public spaces, infrastructure improvements, and new amenities. WATG and Wimberly Interiors’ designers focused on not on preserving the resort’s past as a static museum but on rejuvenating the Homestead with a fresh identity grounded in its rich legacy. The design details tell the story and feel personal to all who have visited for generations, and all who visit for generations to come.
New build:
225-person wedding pavilion
Staff housing
Adult pool with 6 cabanas and hot tub
Alterations:
Lobby bar
Theater
Market/coffee shop
Casino picnic f+b
Casino proshop
Renovation:
Great hall lobby
Main dining room/event space
Ballrooms + meeting rooms
Spa + indoor pool
Two restaurants
Retail
Public lounges
Images courtesy of the Omni Homestead.
Omni Homestead was included on TIME’s list of the World’s Greatest Places of 2024
More Projects

