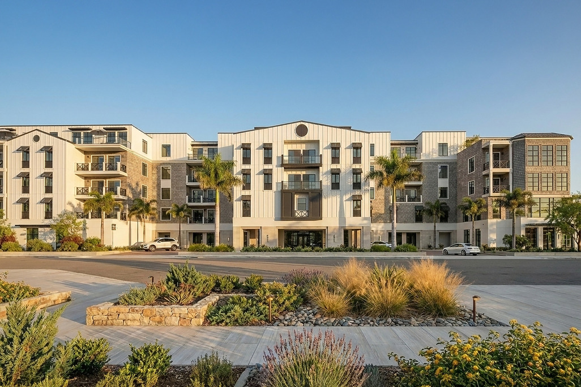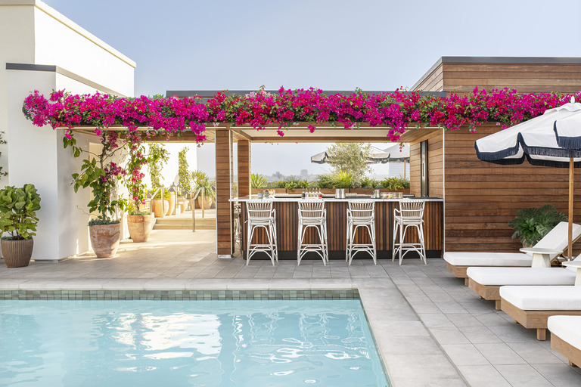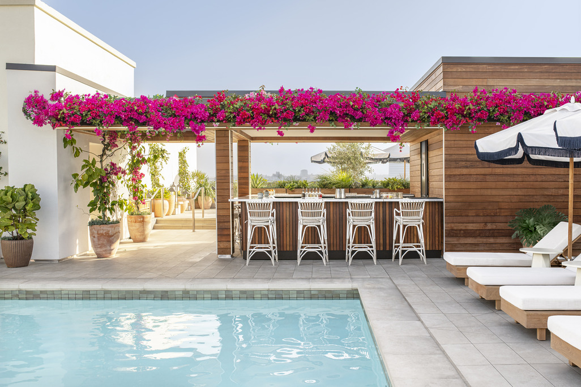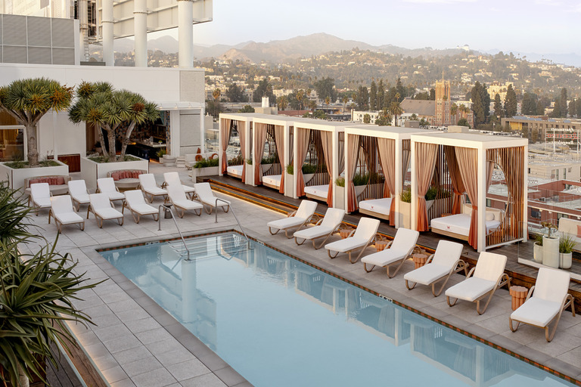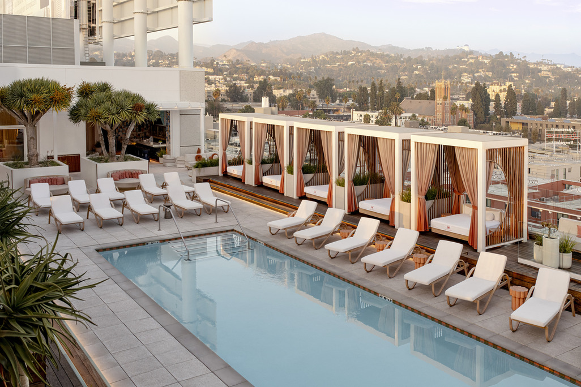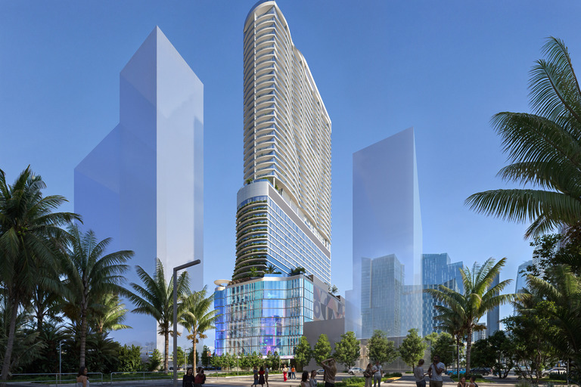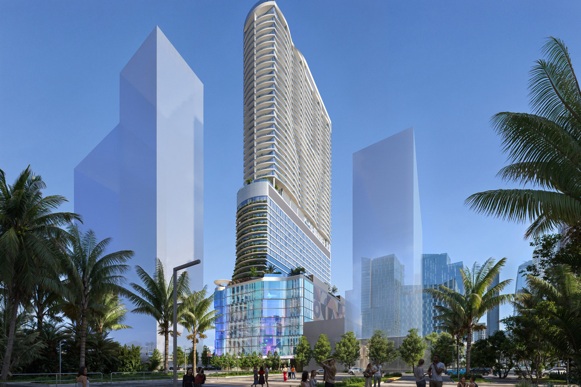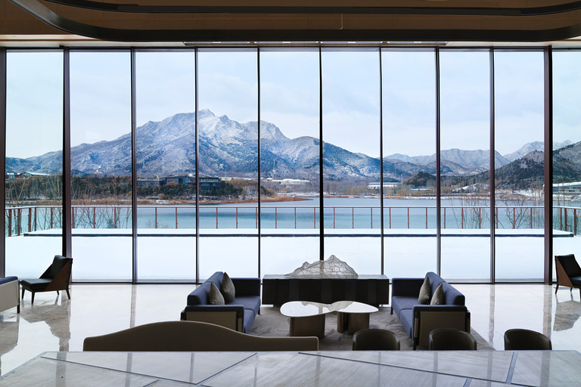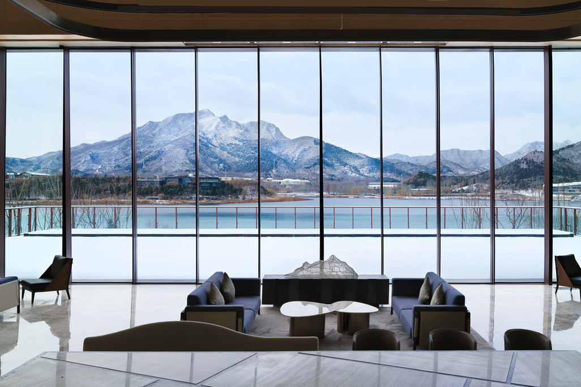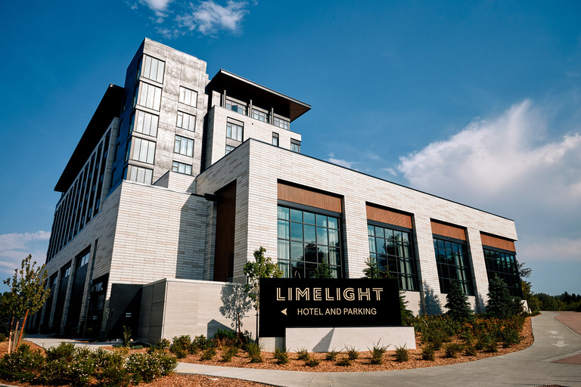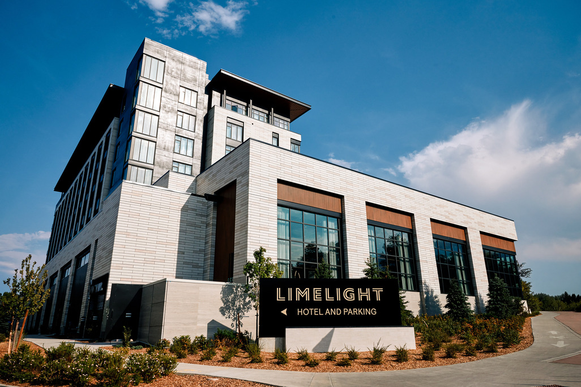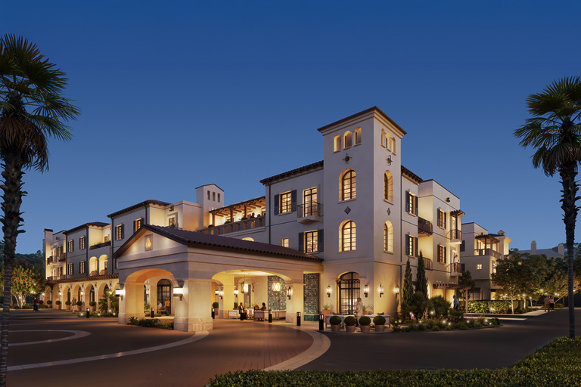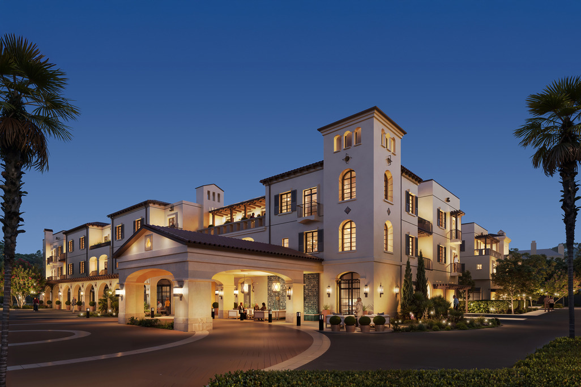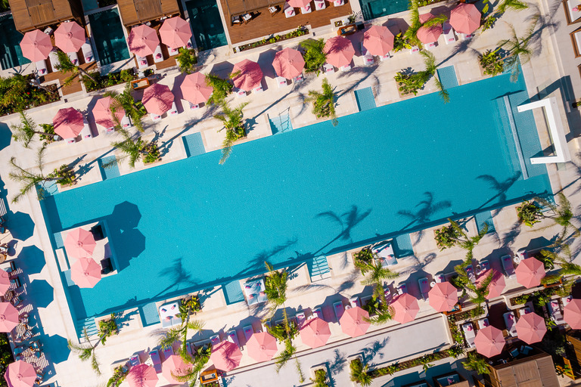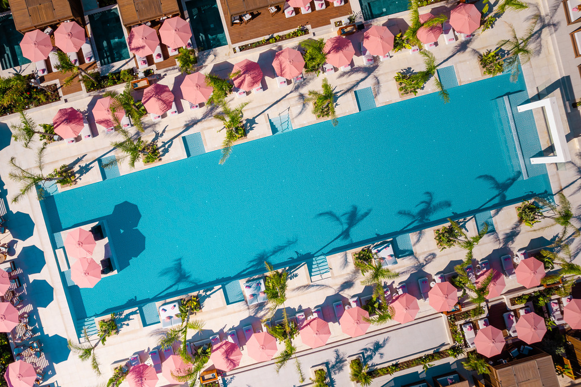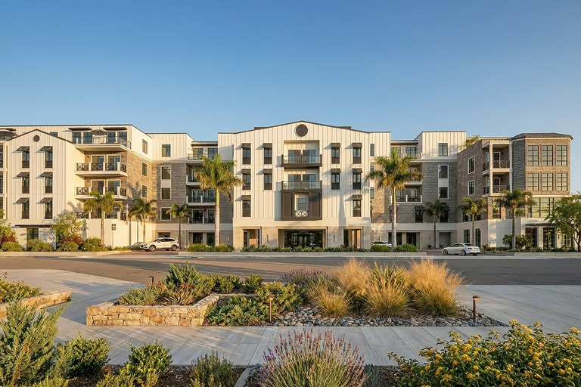
- North America
Amplifying the fluid connection between private residential living and the rejuvenating resort experience.
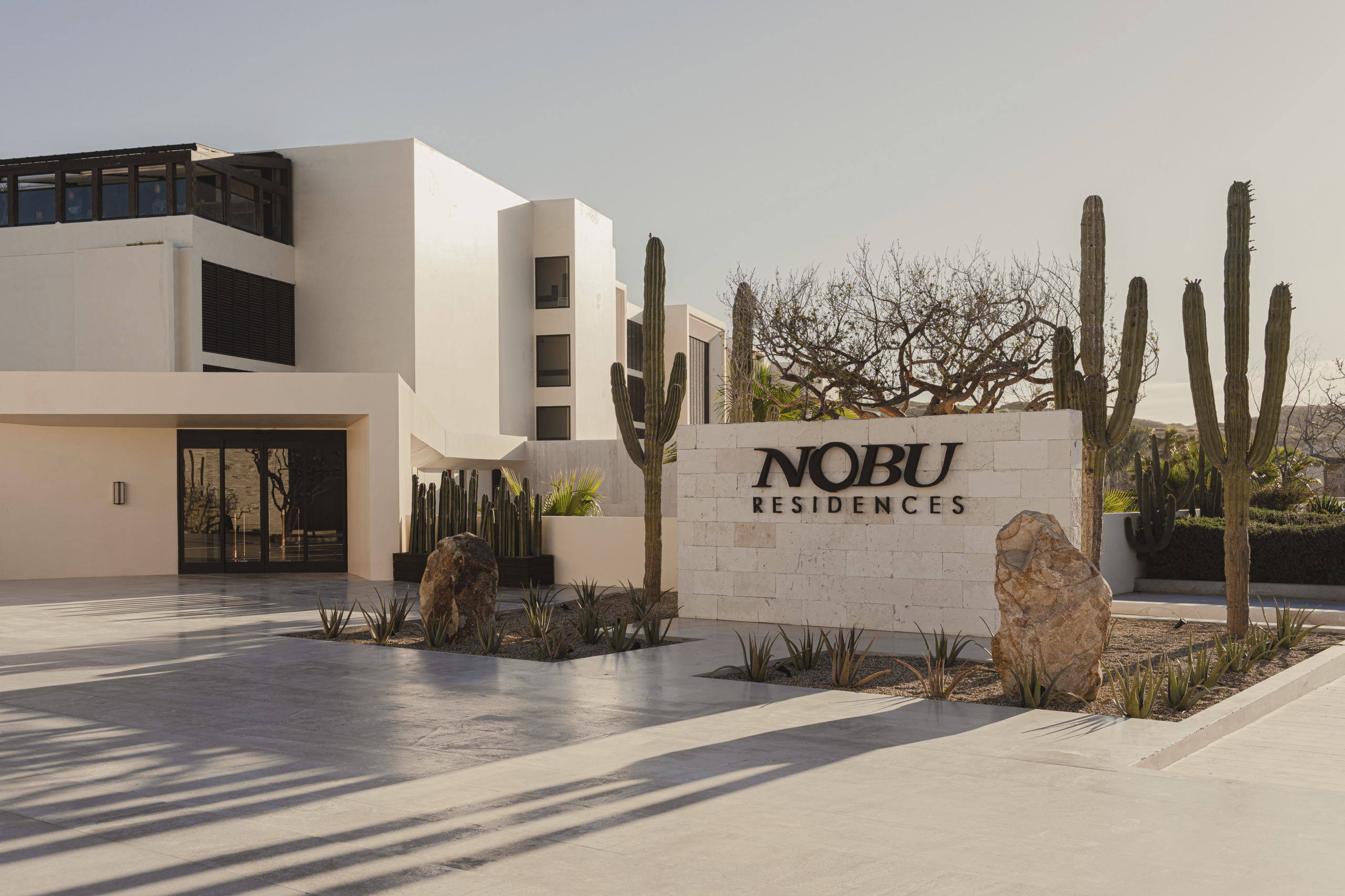
Cabo San Lucas, Mexico
60 Residences
Architecture, Landscape Architecture
After successfully completing the design of Nobu Hotel Los Cabos, WATG was retained to bring the Hotel’s distinctive design philosophy to Nobu Residences Los Cabos. The client sought to uphold the modern luxury and refined Japanese minimalism that define the Nobu brand, creating a cohesive architectural identity throughout the property. Situated within the hotel grounds, Nobu Residences provide residents direct access to the hotel’s amenities yet maintain the privacy inherent to a residential setting.
During the design phase, WATG provided architecture and landscape architecture design services, working closely with the client to oversee the project, conduct peer reviews, and refine the residential component. The team focused on improving operational efficiency, maximizing life-cycle value, and reimagining the experience for residents in alignment with Nobu’s design ethos.
The western coast of the Diamante region offers breathtaking views of the rugged Pacific coastline; however, the area experiences intense winds, particularly during the transition from spring to summer. Drawing from insights gained while designing the Hotel, WATG applied a thorough understanding of the site to mitigate these environmental factors through comprehensive planning and architectural responses.
Drawing from insights gained while designing the Hotel, WATG applied a deep understanding of the site to mitigate challenging environmental factors.
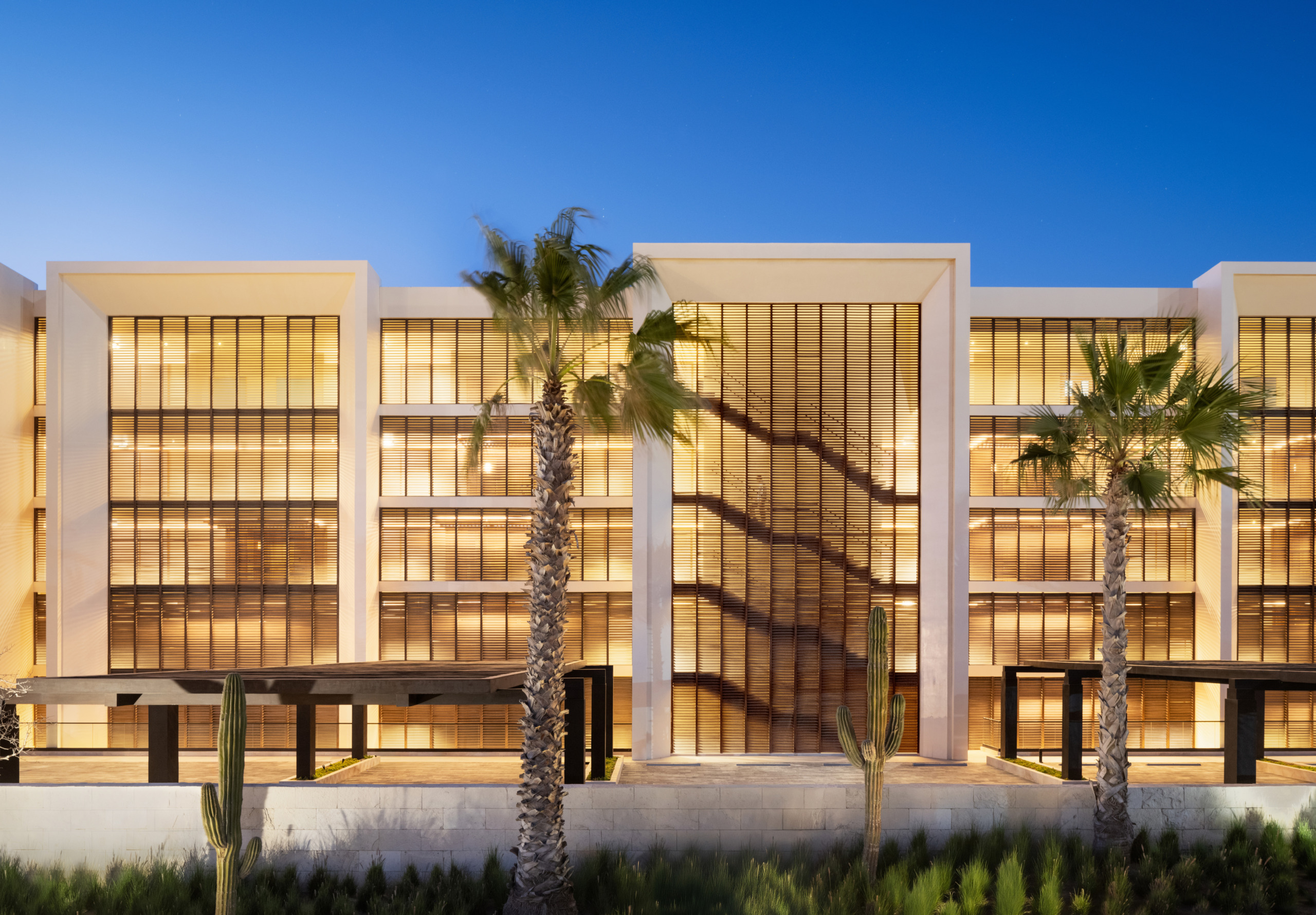
To address climatic challenges, the design incorporates glazing for wind protection, optimizes building orientation to promote passive air circulation, and integrates durable, low-maintenance materials—including wood alternatives—to balance durability with aesthetics. These thoughtful design choices contribute to long-term resilience while prioritizing guest comfort and usability.
The landscape architecture reinforces the connection between the Hotel and Residences and draws inspiration from traditional Japanese garden design principles while fusing them with local craftsmanship, Cabo stone, and native and contextual plantings. This interplay of built and natural elements strengthens the aesthetic continuity across the site, complementing the surrounding setting.
The design incorporates glazing for wind protection, optimizes building orientation to promote passive air circulation, and integrates durable, low-maintenance materials.
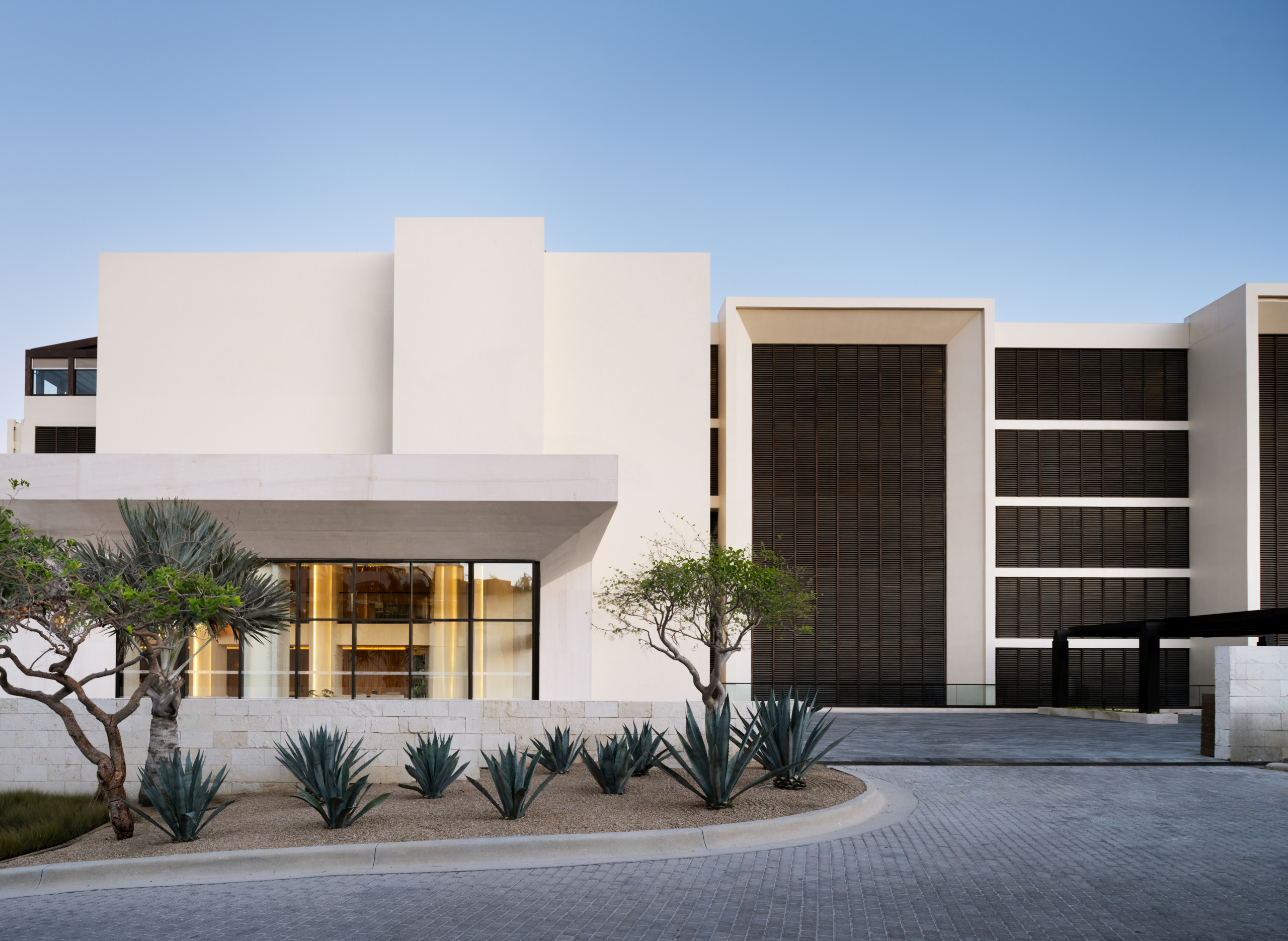
Building on the success of the Hotel’s outdoor spaces, including restaurants, meeting venues, and event areas, the client saw an opportunity to introduce additional amenities to the Residences and utilize upper-level spaces more effectively. Expanding these offerings would not only elevate the guest experience but also add depth to the layers of design character. WATG explored expansion strategies that would improve both functionality and experiential quality. Through detailed studies of building height articulation and careful consideration of local regulations, the team identified key rooftop spaces to accommodate outdoor event areas, two restaurants, a fitness center, and a sales center. These additions broadened guest amenities and capitalized on the property’s elevated vantage points, further contributing to the Hotel’s revenue growth.
This purposeful approach enabled the client to introduce Muna Restaurant and M Bar within the upper-level spaces, thereby enriching the overall resort experience for both residents and guests. Positioned to take full advantage of panoramic coastal views, the restaurant and bar offer a rich culinary journey that extends indoors and onto an adjacent covered terrace, reinforcing the property’s commitment to exceptional hospitality.
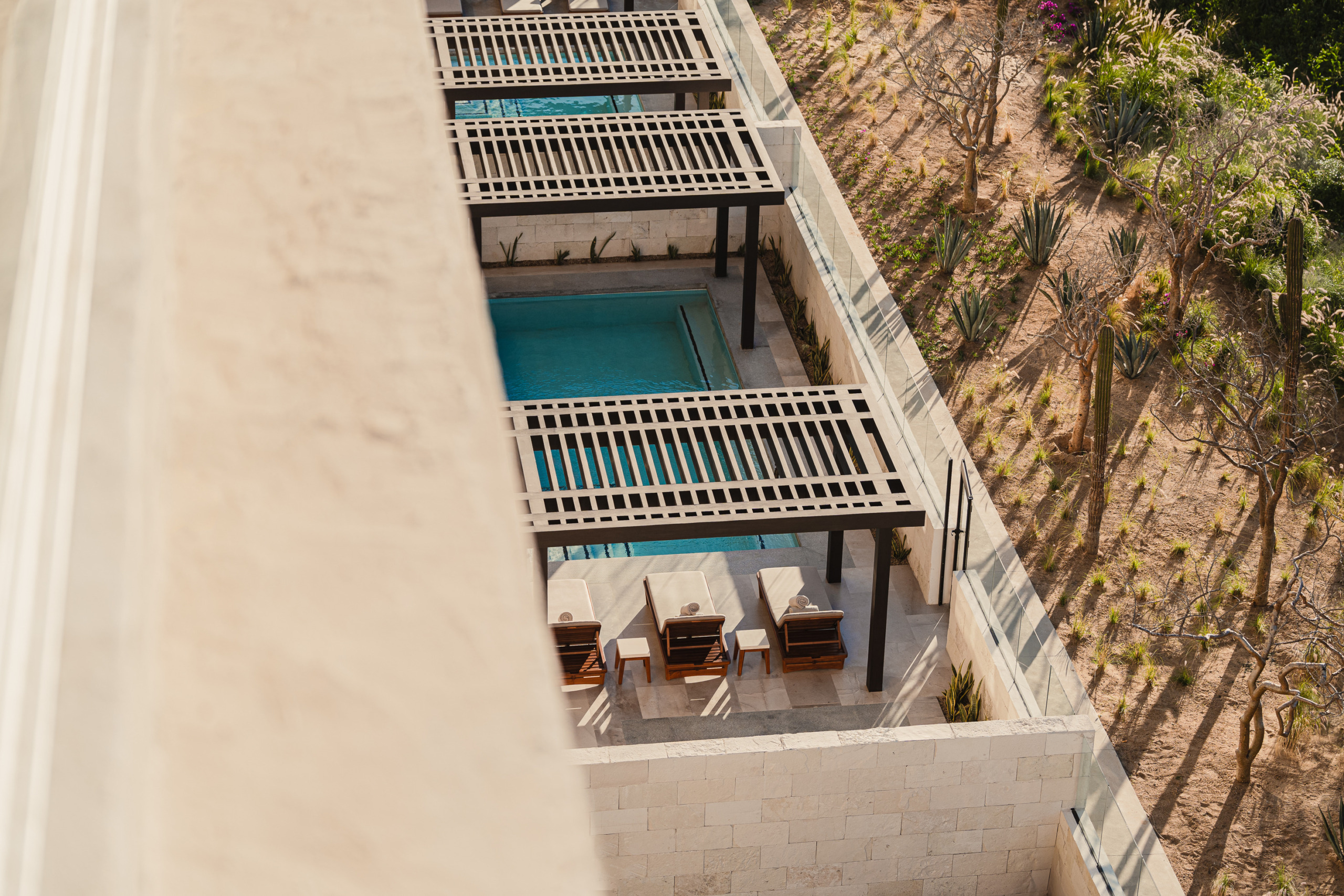
Amplifying the fluid connection between private residential living and the rejuvenating resort experience.
Nobu Residences Los Cabos features 60 exclusive residences, thoughtfully designed to blend luxury with functionality. The ground-level two-story suites offer a private pool, an expansive terrace, three soaking tubs, a grill, and outdoor seating, creating an intimate yet open-air living experience.
In addition to rooftop amenities, residents enjoy exclusive entry to the Hotel’s highly regarded offerings, including exceptional dining, spa and wellness facilities, and a diverse range of services. A private access bridge connects the Residences to the Hotel’s three unique pool environments and outdoor gardens, amplifying the fluid connection between private residential living and the rejuvenating resort experience.
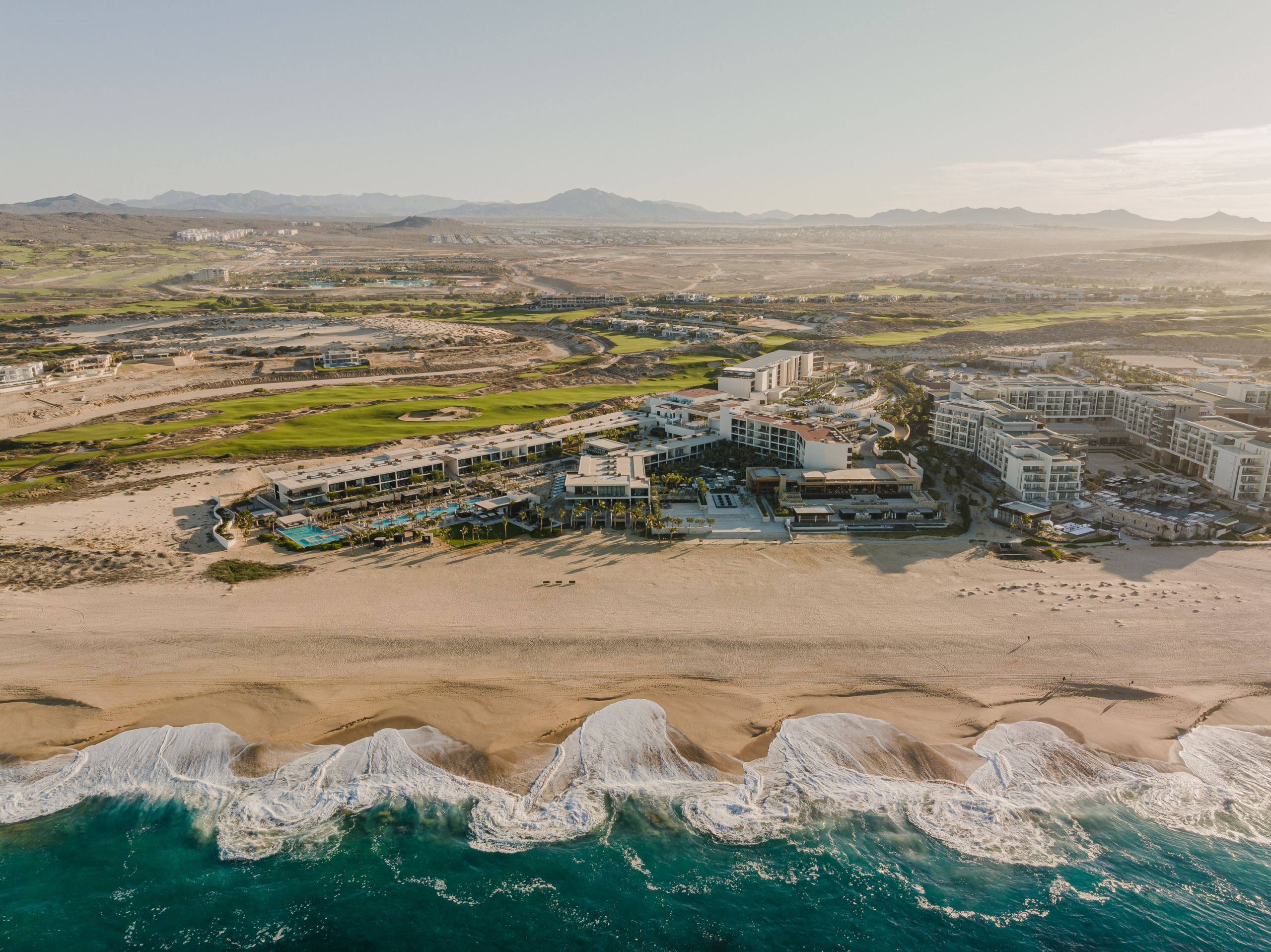
Merging Japanese sophistication and simplicity with the rugged and powerful Pacific coastline.
More Projects

