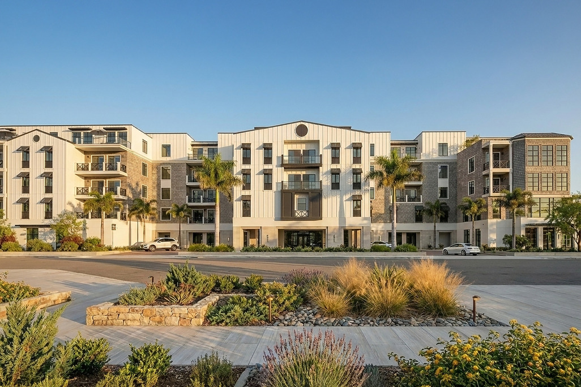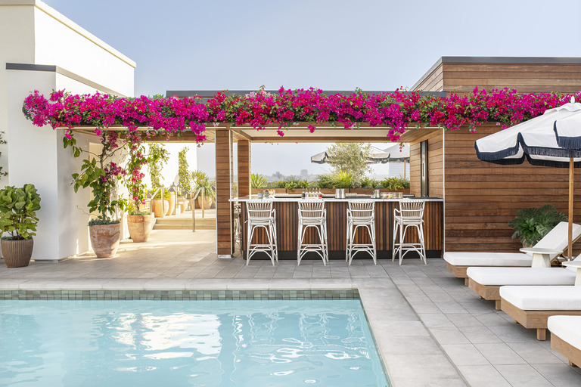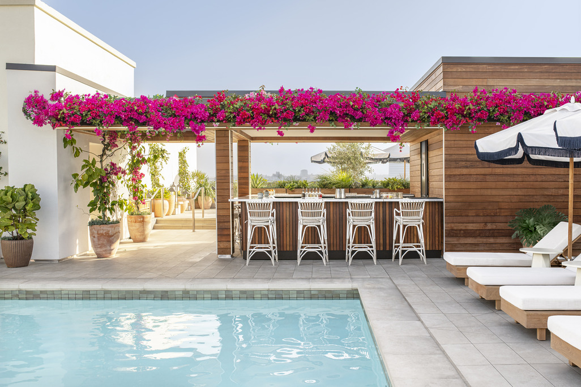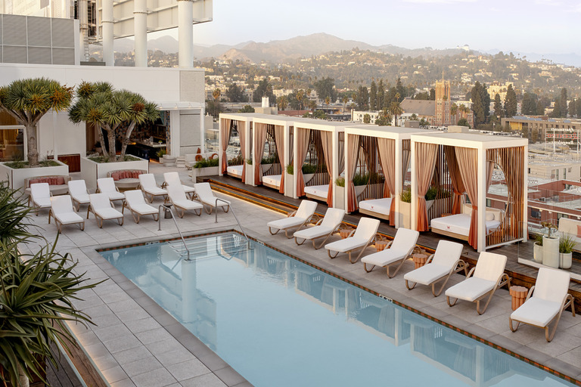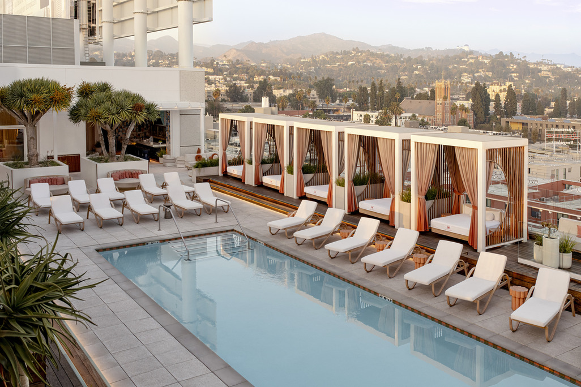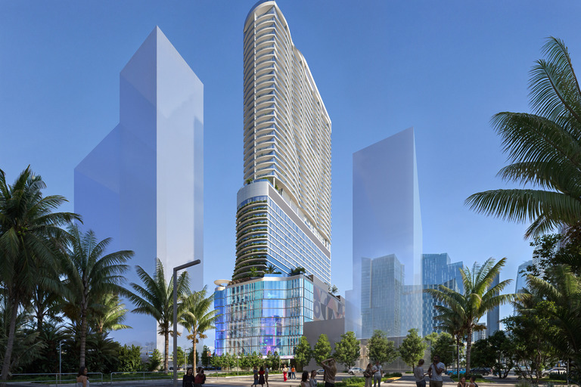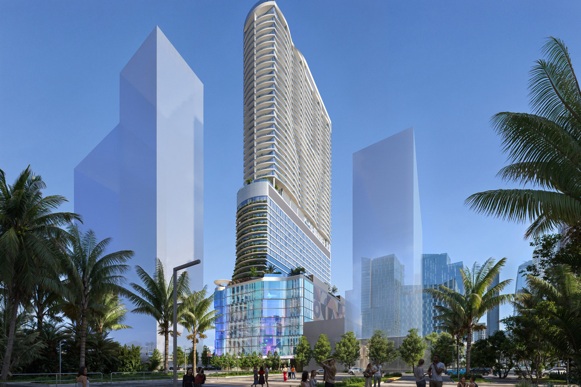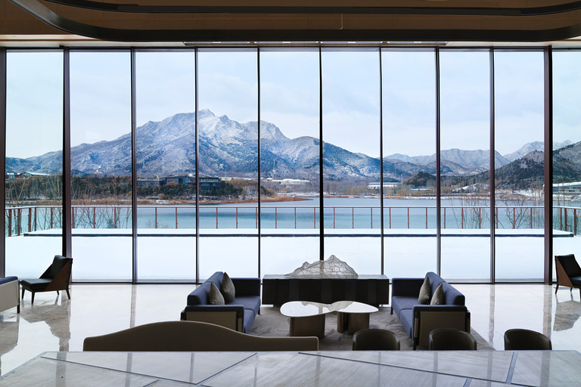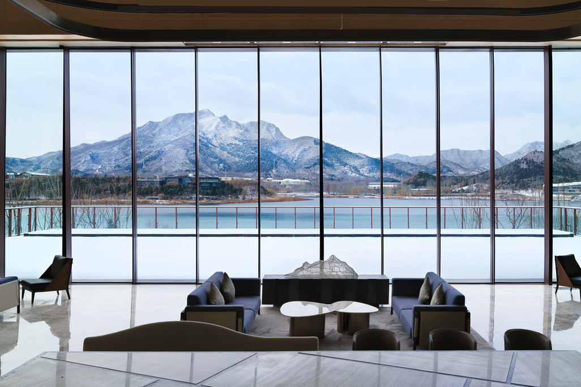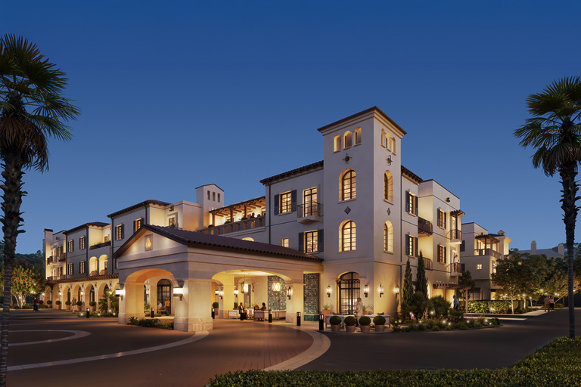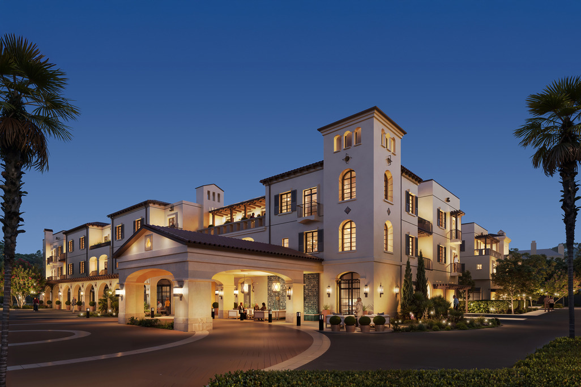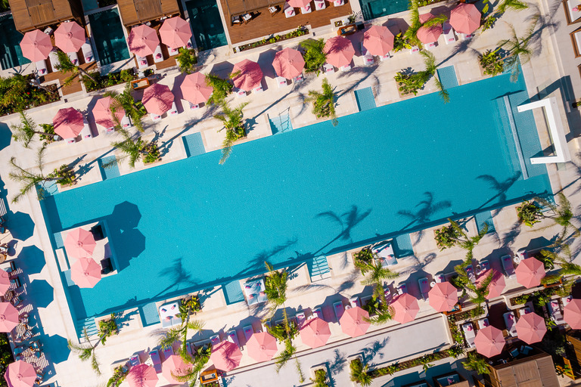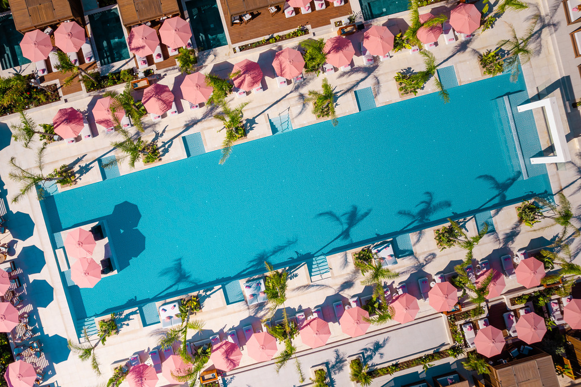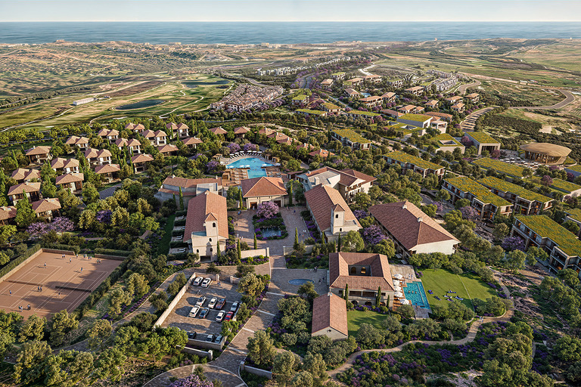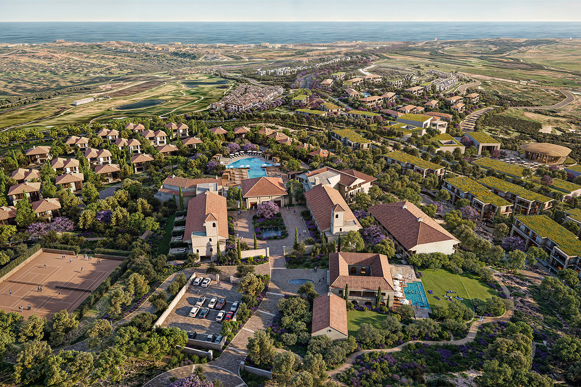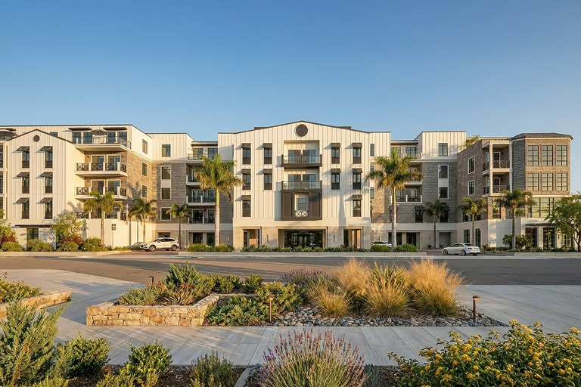
- North America
Limelight Boulder offers a vibrant, campus-inspired hospitality experience through sustainable design, community integration, and a harmonious yet distinct identity within the university town of Boulder.
Boulder, Colorado
225,000 square feet total, 252 guestrooms, ballrooms, restaurant, rooftop bar and pool, fitness center, lobby lounge, flex/game room, event courtyard.
Architecture, Landscape Architecture
Limelight Boulder marks a strategic evolution for the brand, transitioning from its established ski resort roots to an innovative lifestyle hotel model tailored for a university-town setting. Situated on the University of Colorado Boulder campus and nestled within Boulder’s dynamic “The Hill” neighborhood, famed for its nightlife, restaurants, and vibrant student culture, Limelight Boulder offers a unique hospitality experience that integrates with the rhythms of campus life.
The hotel’s mission is to serve as a community touchstone, catering to events such as game days, convocations, parent visits, and more. Designed in close collaboration with Aspen Hospitality and as the first-ever hotel property operated in partnership with University of Colorado Boulder, the hotel is envisioned as a community gathering space, a “living room” for students, locals, and visitors alike, offering lifestyle amenities that invite connection and engagement.
“The project offered an opportunity to reimagine what a lifestyle hotel could be in a university setting. It serves as a bridge, both literally and figuratively, spanning a buried spring and connecting campus to community. It is designed to become a vibrant part of Boulder, feeling both new and completely at home.” — Dan Patton, Studio Director, Architecture
A community gathering space, a “living room” for students, locals, and visitors alike, offering lifestyle amenities that invite connection.
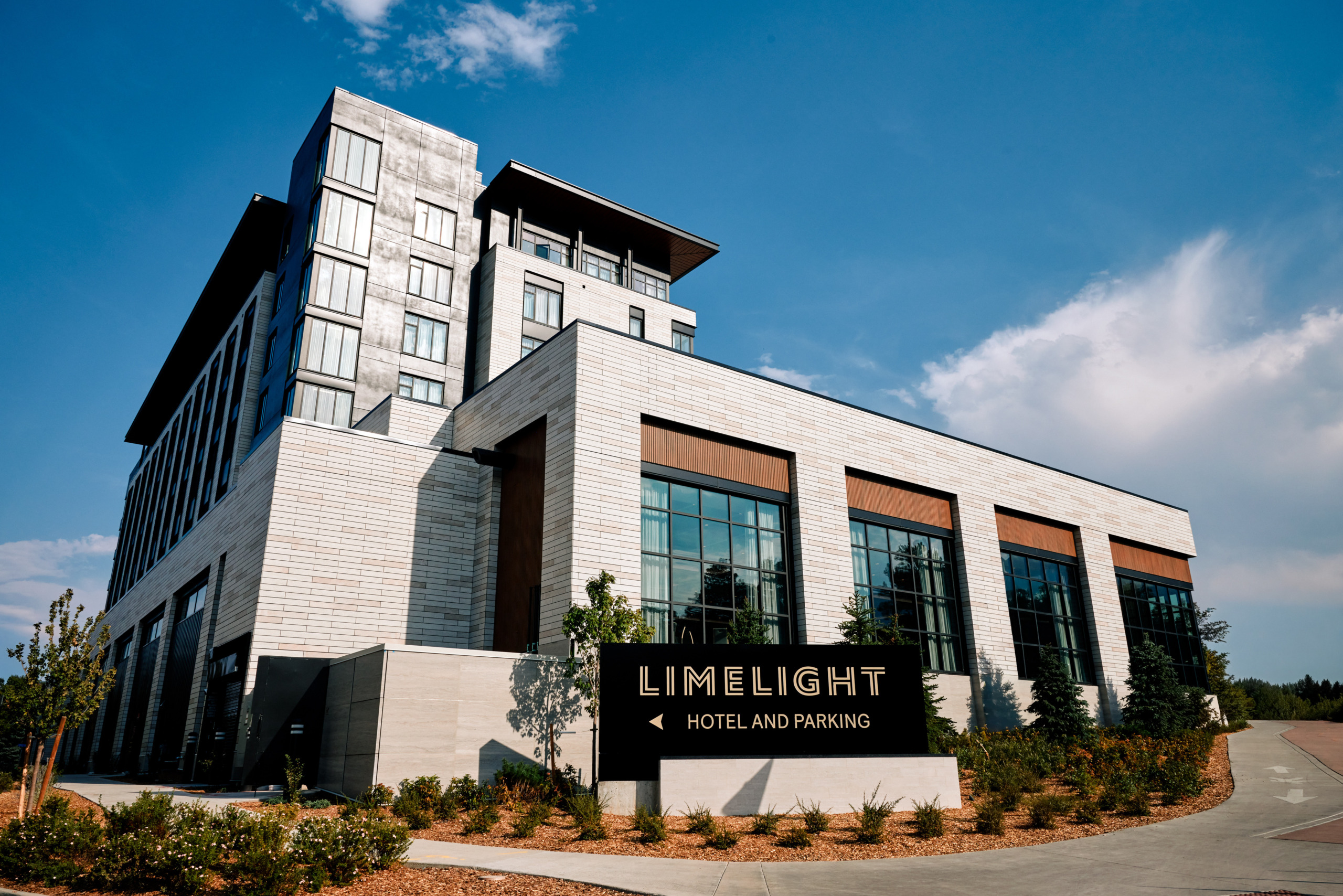
Situated on a uniquely shaped plot, the hotel’s facade and orientation maximize engagement with the streetscape. Alongside the formal entrance, community-friendly access points are thoughtfully integrated along the street, inviting everyone from students and passersby to neighborhood residents into its public spaces. The design activates the historically vibrant southern corner of the site, formerly an old gas station, through a restaurant, coffee shop, and retail space that link the hotel to campus activity. The west-facing courtyard invites sunlight and mountain views. A pedestrian, and cyclist, friendly entrance faces “The Hill” at the corner, while vehicular access is from 13th Street, a residential street. The north-facing ballroom and back-of-house areas, adjacent to the parking garage, provide efficient operations. The hotel’s design thoughtfully integrates its massing and programming with the site’s topography.
The guest experience begins at the porte cochere, offering a grand two-story view of the exterior courtyard and the iconic Flatirons rock formation. The courtyard itself acts as a tranquil oasis amid the bustling streetscape. Inside, the main lobby features a lobby bar, restaurant, and kiosks designed to encourage exploration, socialization, and lingering. Guests can study in the coffee shop, dine at the three-meal restaurant, or relax at the elevated courtyard roof lounge, creating a versatile environment tailored to different occasions.
The hotel’s design thoughtfully integrates its massing and programming with the site’s topography.
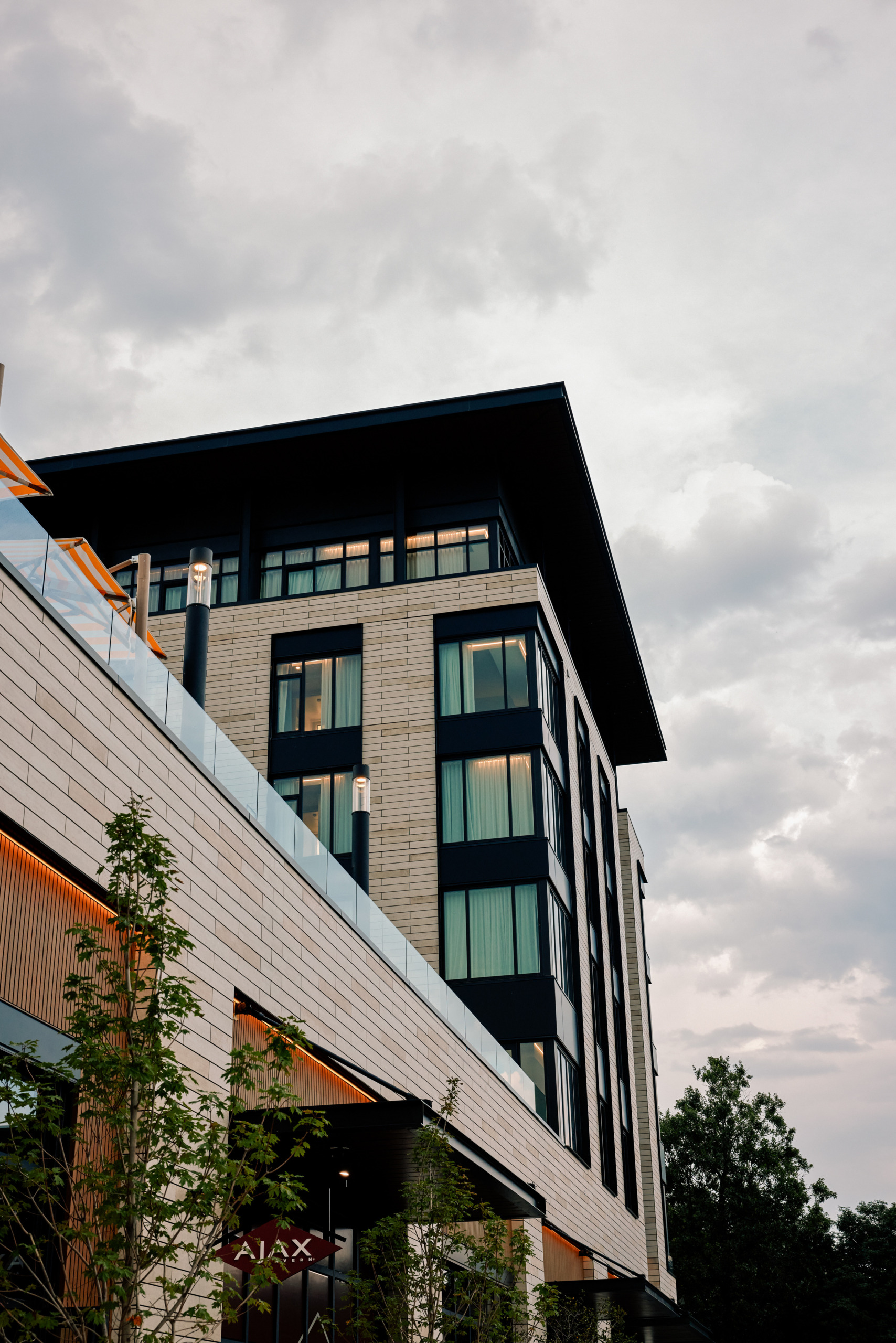
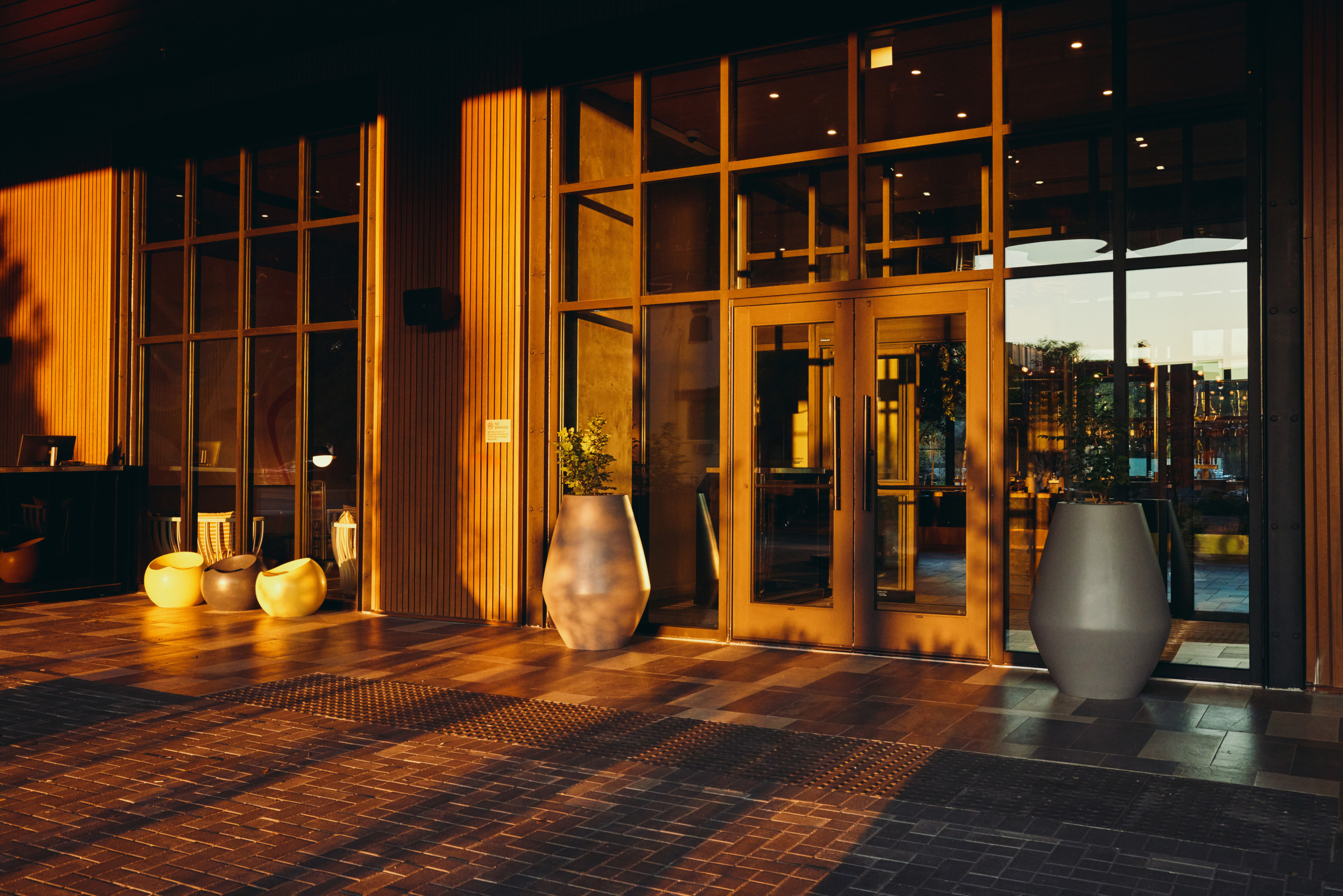

Interior design for public spaces and outdoor FF+E by Bentel + Bentel
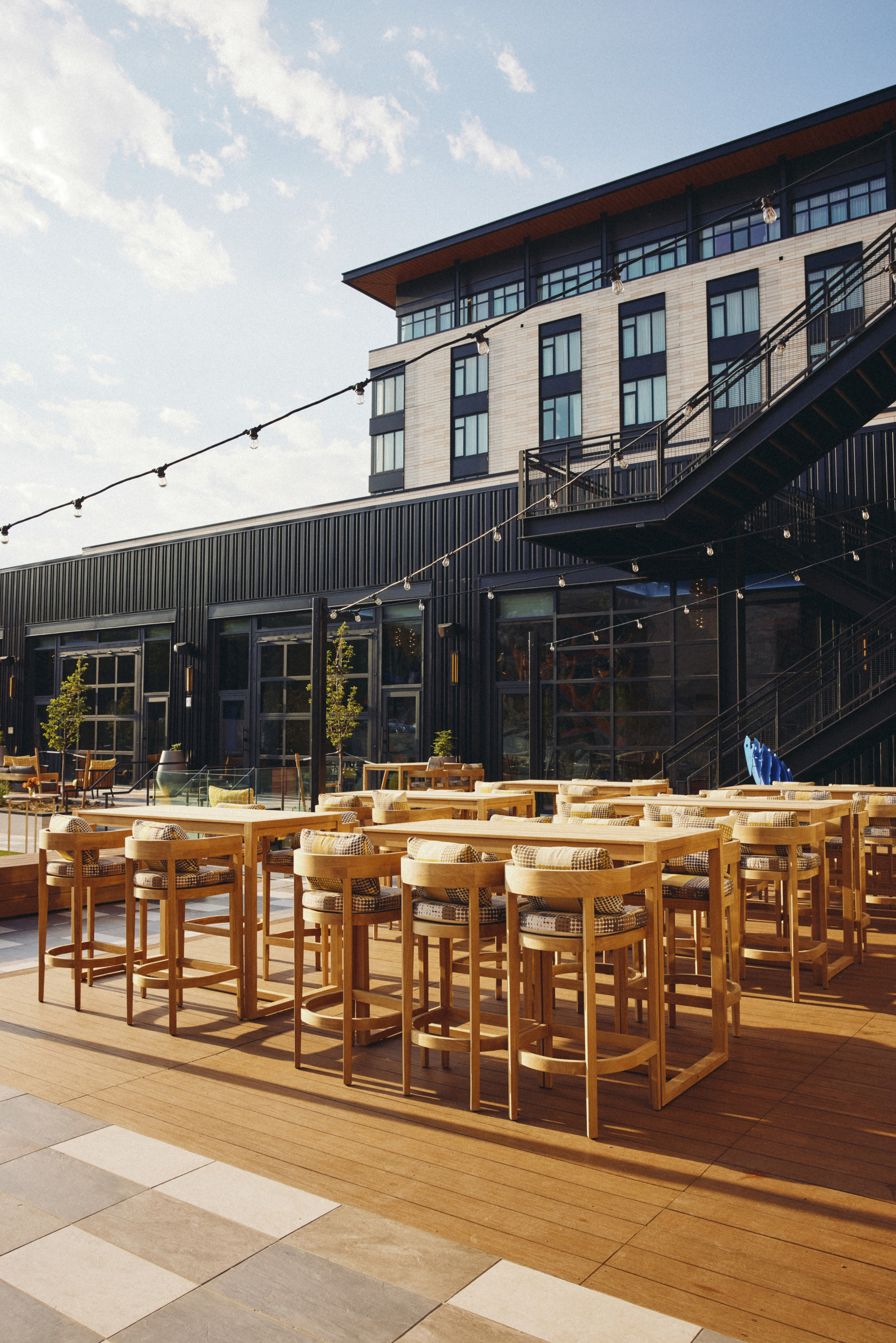
The design extends beyond social spaces to support broader academic and community needs. The grand ballroom, known as the Flatirons Ballroom, serves as Boulder’s first large-scale, 15,000-square-foot venue for conferences, events, and community gatherings. This spectacular long-spanned precast concrete-framed ballroom structure offers stunning views of the Flatirons and surrounding canyons. Unlike traditional ballrooms that often feel enclosed, this light-filled, spirited space invites connection and engagement.
An additional 7,800 square feet of flexible event space includes the Meadows Ballroom along with other flexible meeting spaces, offering opportunities to host university functions, community events, and a variety of social and corporate gatherings. Drawing inspiration from its ski-resort roots, Limelight Boulder features a club space adapted for its university-town setting, with a games room and lounge on the second floor for socializing and unwinding. A key feature of the design is the integration of a university bookstore at the prime retail corner.
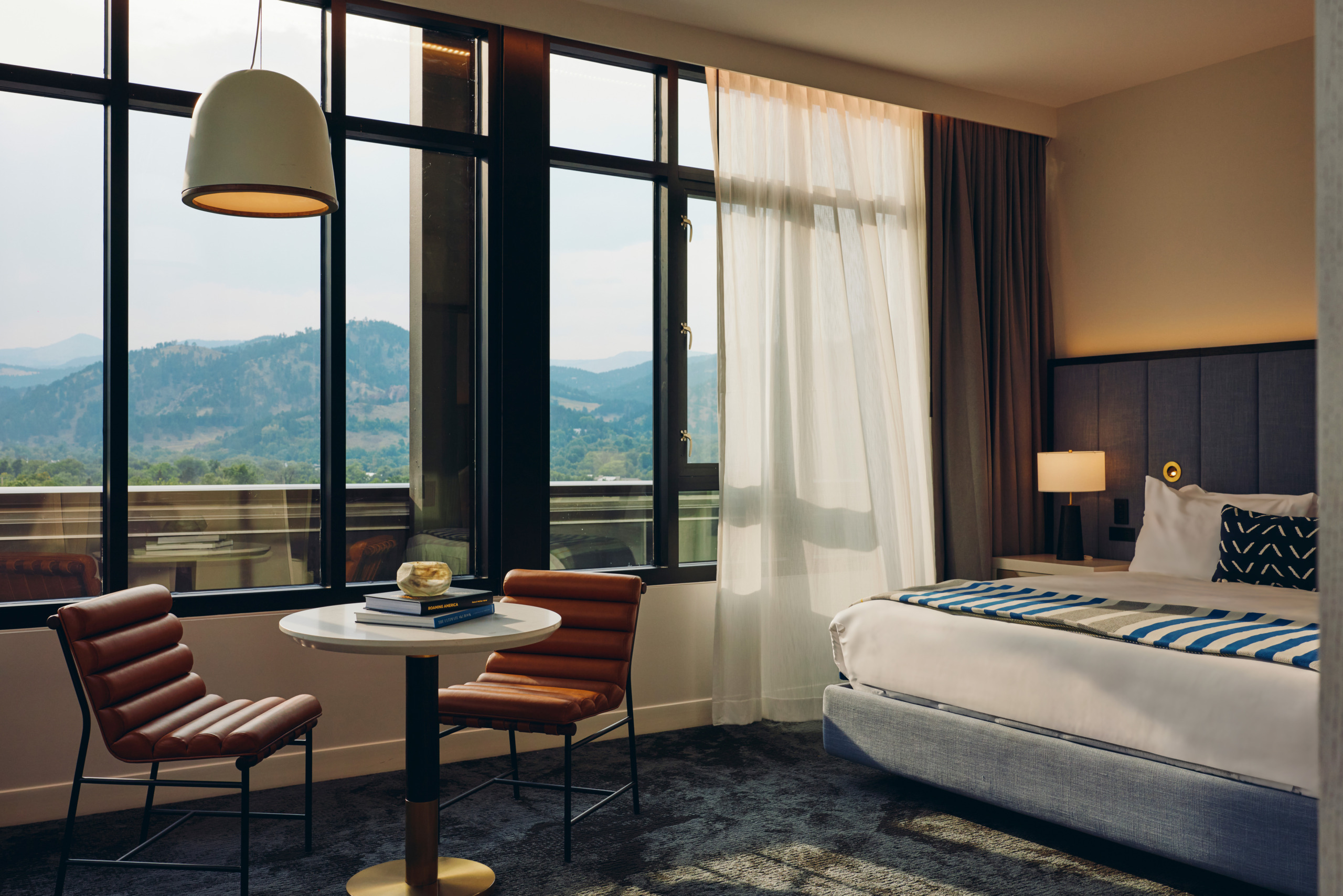
Interior design for guestrooms by HBA
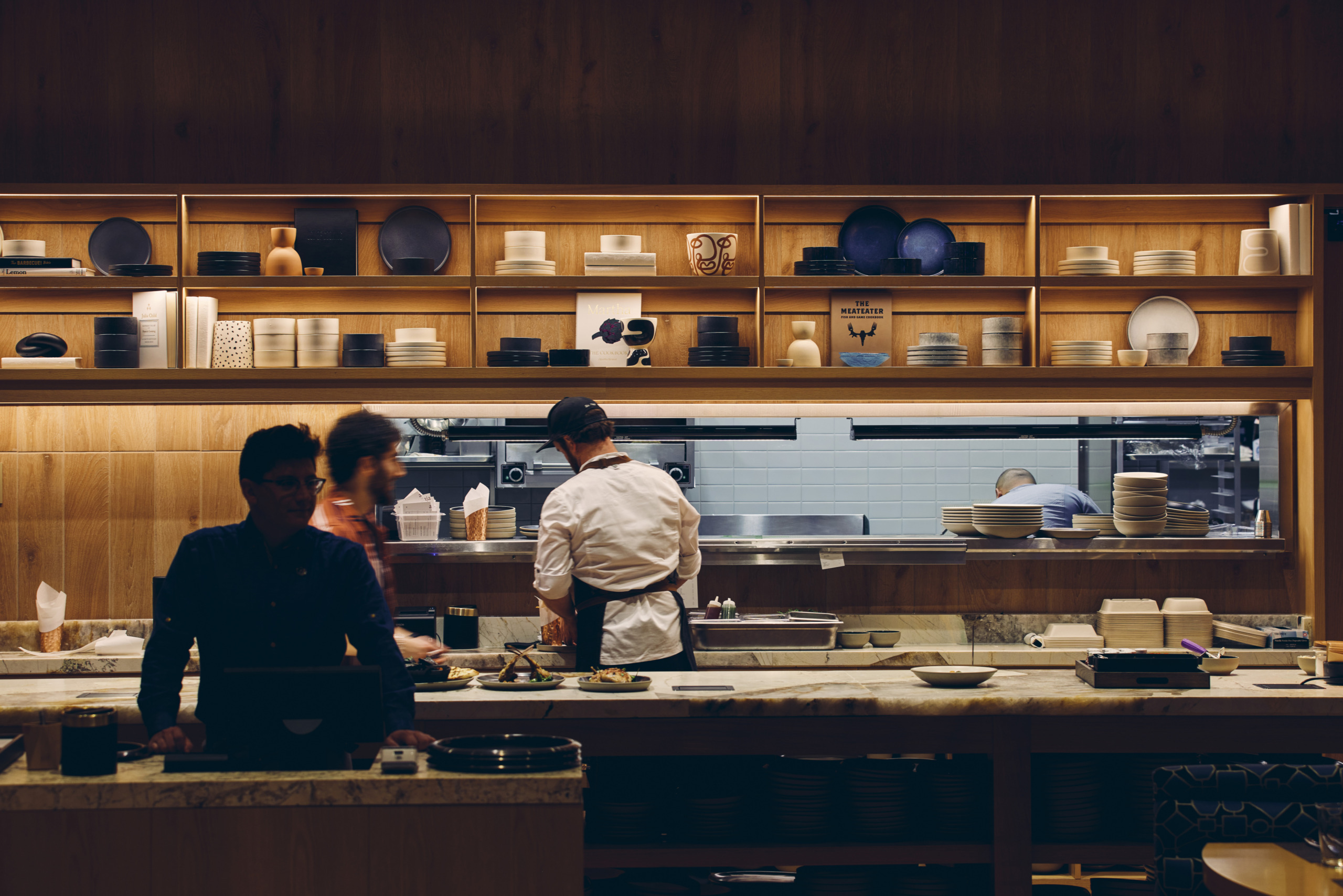
Interior design for public spaces and outdoor FF+E by Bentel + Bentel
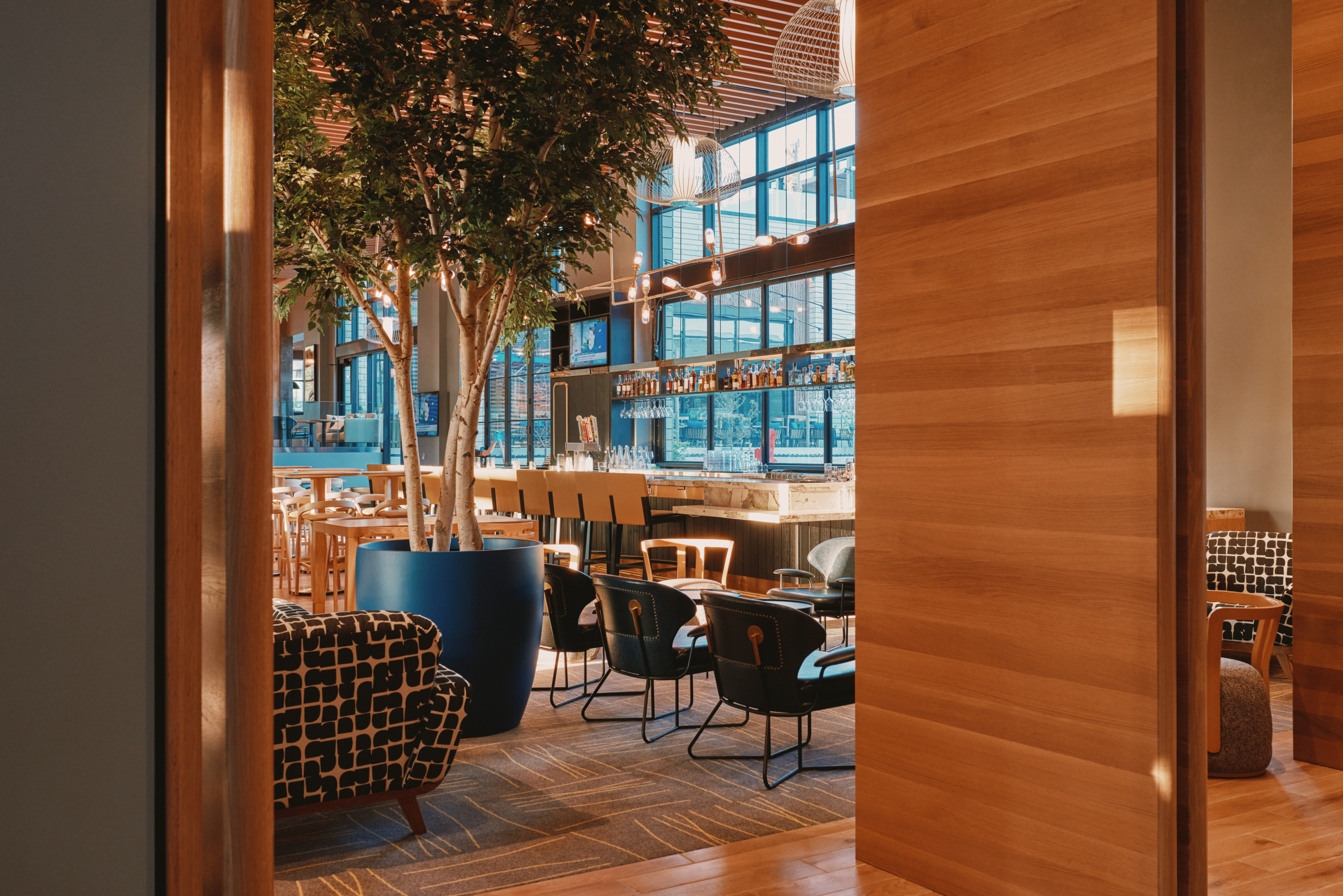
Interior design for public spaces and outdoor FF+E by Bentel + Bentel
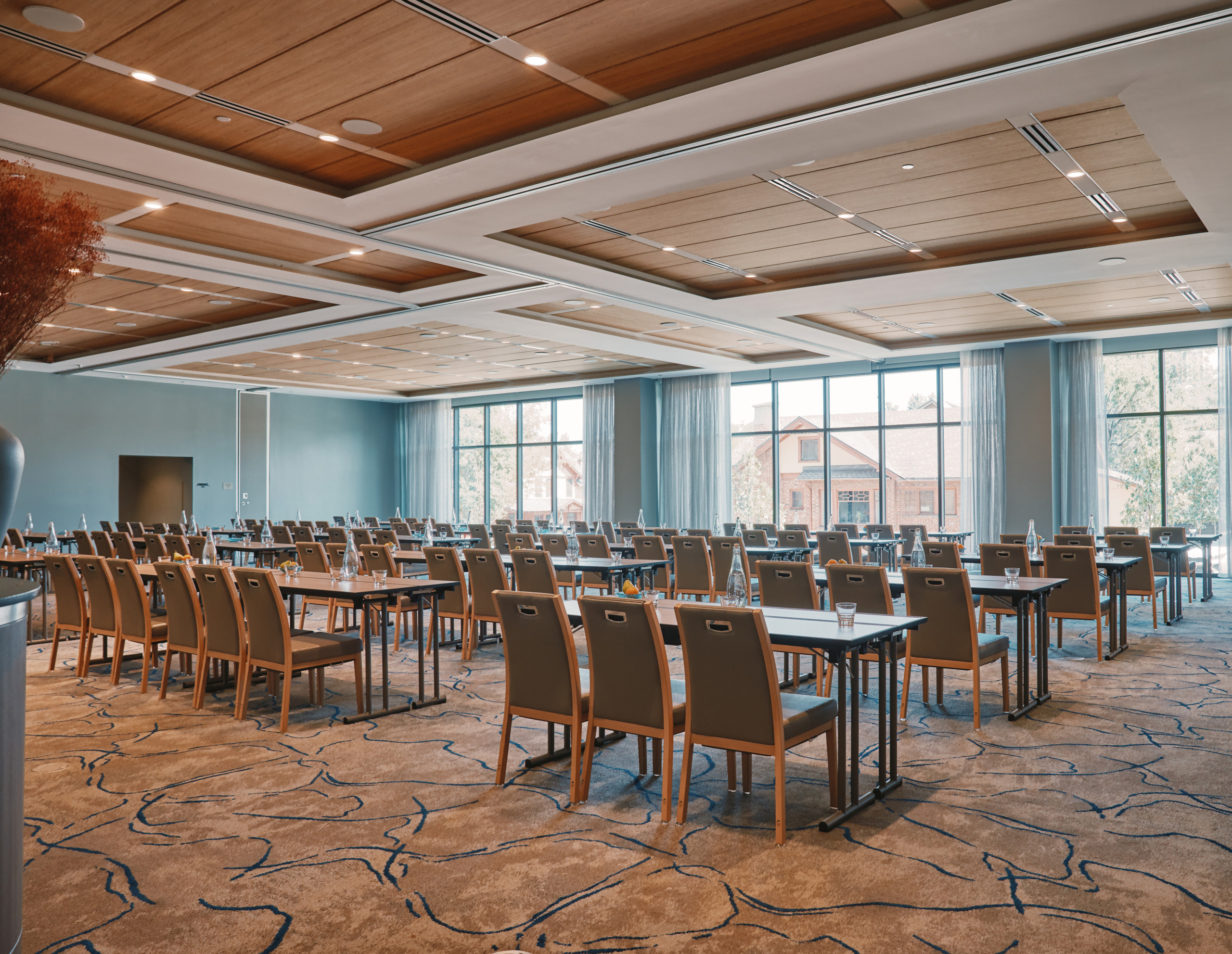
Interior design for public spaces and outdoor FF+E by Bentel + Bentel
The client prioritized sustainability throughout the project, targeting LEED Gold certification. To achieve both environmental and cost efficiency, the building utilizes a prefabricated metal wall framing system, enabling rapid construction while maintaining exceptional structural strength. Energy efficiency is further supported by advanced exterior insulation systems that reduce overall energy costs, along with the use of recycled and environmentally friendly materials such as mineral wool-based insulation. Detailed energy modeling optimized the building’s systems for peak performance, including intelligent lighting controls that enhance energy management throughout the hotel. Limelight Boulder also embodies Aspen Hospitality’s forward-looking sustainability goals as an all-electric building, a defining element of the brand’s identity and vision for the future.
Natural ventilation was emphasized throughout, with oversized operable windows in every guestroom that welcome fresh mountain air while framing panoramic views. In working with the natural environment, the team carefully designed around a century-old underground spring to preserve its flow and, through coordinated environmental restoration efforts, removed soil contaminants from the site’s brownfield past. This ensured the project harmonizes with the land while setting a benchmark for sustainable hospitality.
Balancing the requirements of the city and the client’s vision, the team designed a building facade that honors the traditional brick expression on the University of Colorado Boulder campus while establishing a distinct, contemporary identity for the hotel. Porcelain panels, used in a rain-screen system, were selected for their sustainable properties and striking visual appeal, offering the warmth and appearance of brick along with enhanced durability and energy efficiency. The architecture reflects an industrial-warehouse aesthetic, with black window frames and the use of steel referencing the city’s history of railroads, mining, and breweries. This thoughtful interplay of materials respects heritage while offering a fresh, forward-looking presence.
The client prioritized sustainability throughout the project, targeting LEED Gold certification.
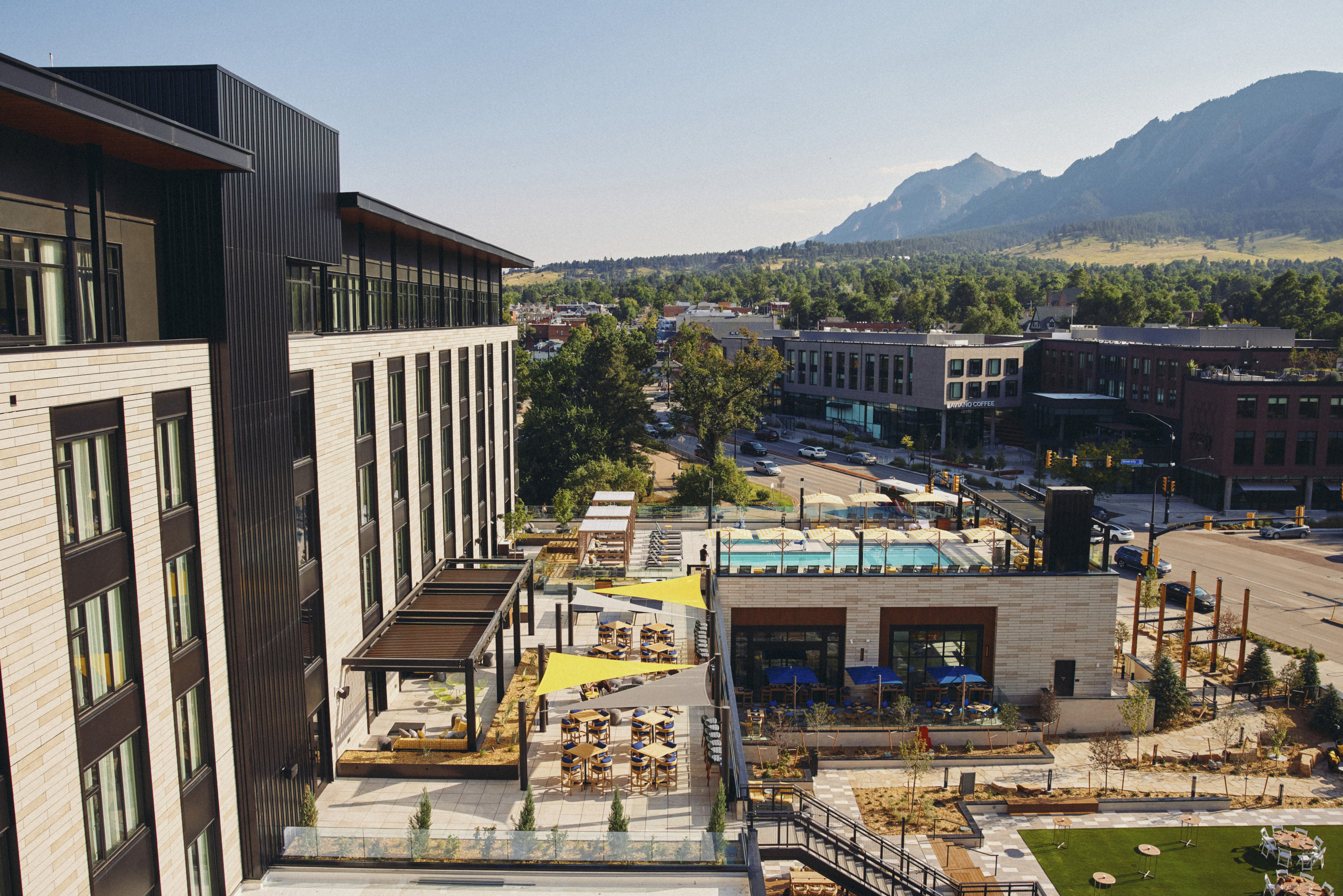
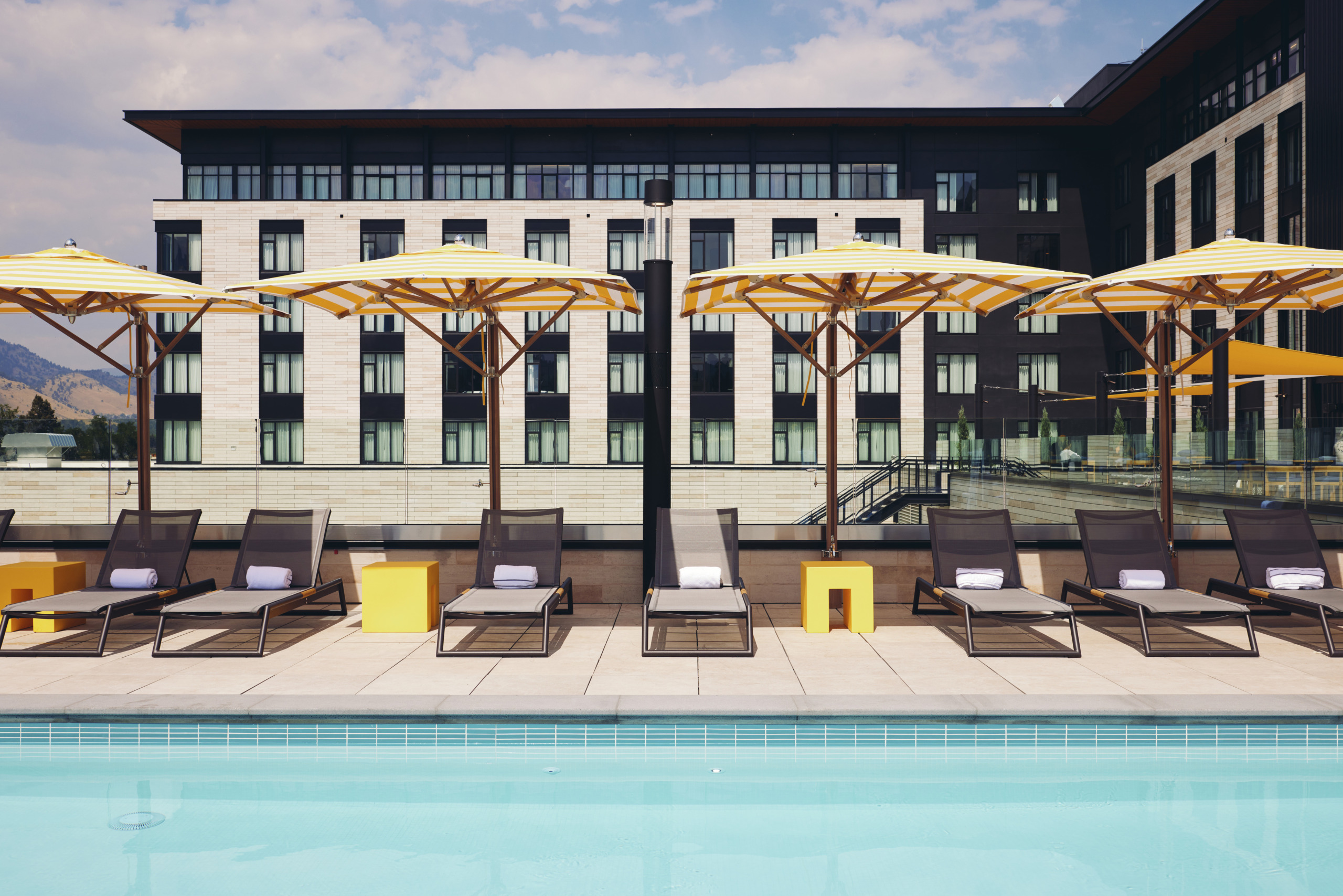
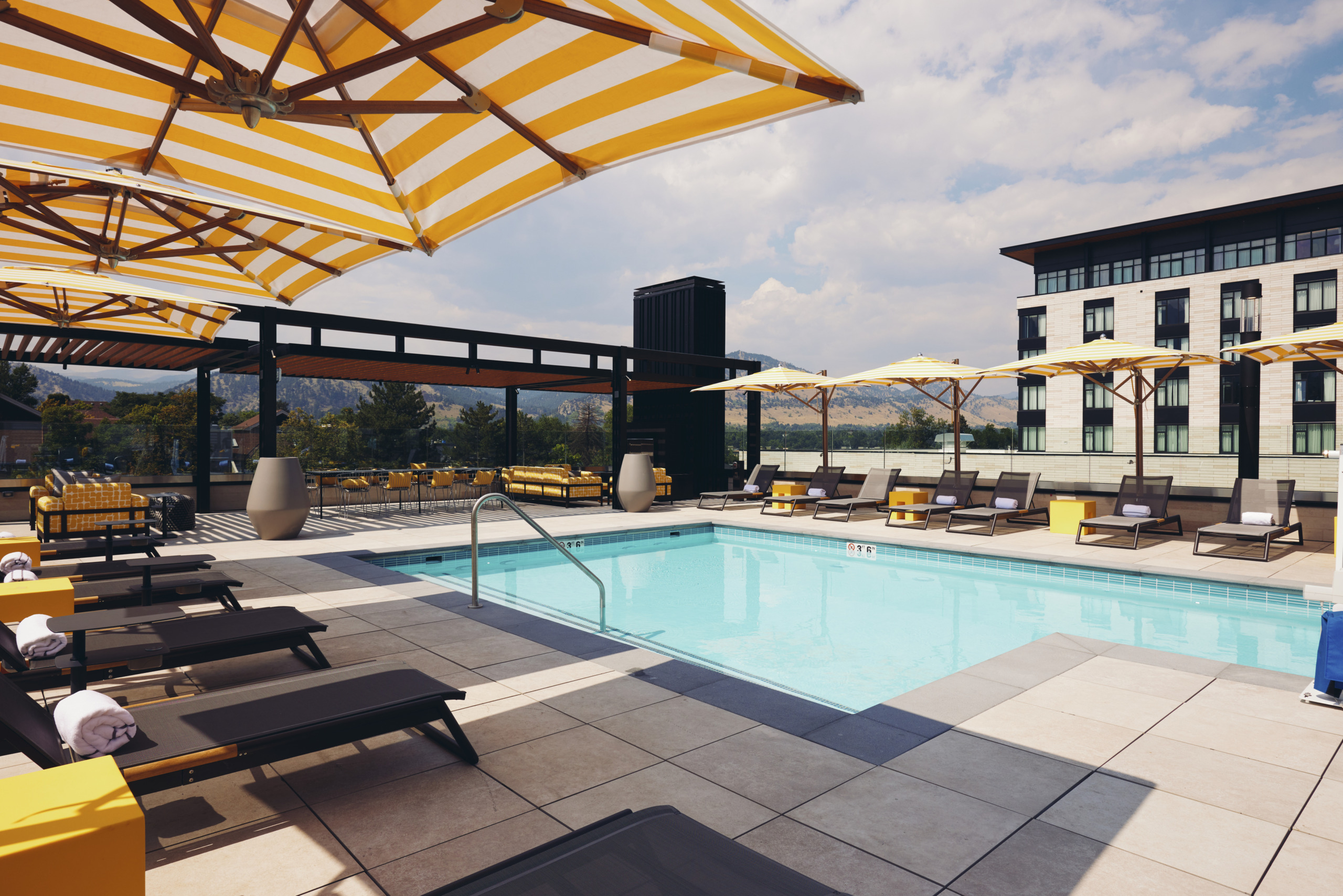
The building rises six stories, with a base podium topped by five levels of guestrooms, elevating it above the university cityscape and offering views of the surrounding Boulder Valley and Rocky Mountains. The top floor, with its predominantly glass facade, glows like a beacon reminiscent of a lighthouse. The building serves as a visible landmark throughout Boulder, marking the university’s presence within the city.
“The rooftop gardens and pool terrace sit above stylized mountain gardens and outdoor rooms, all thoughtfully planted with species reflective of the region and setting. Guests and friends can relax and unwind while experiencing the changing seasons and taking in stunning views of the Flatiron Mountains and campus.” — Craig Thibault, Creative Director, Landscape
The landscape architecture invites social activation and connection to nature. Perimeter plantings link the hotel to the streetscape with a composition that is deconstructed yet has a sense of formality. Upon entering, the landscape transitions from the structured architectural geometry of the porte cochere and surrounding streetscapes to a finer-grained, casual environment within the courtyard.
A contemporary gateway trellis, inspired by the site’s railroad history, defines the entrance plaza, which transitions down to the courtyard via a naturalistic trail defined by boulders and native trees. The central sunken courtyard, integrated with the lobby and open to the campus and community, offers thoughtfully scaled spaces, including a wood amphitheater, fireplaces, and a contemporary Flatirons-inspired water feature that provides visual interest and ambient sound, masking the adjacent road. A forested edge shields the space from the street and creates a natural backdrop for gatherings and performances.
A grand stair connects the courtyard to the elevated private terrace, featuring rooftop gardens, an outdoor games area, a bar with casual seating, and a pool with commanding Flatirons views. Hardscape materials complement the architectural finishes and respond to the adjacent mountain setting. Planting design emphasizes the use of native species wherever possible, developed in close collaboration with the campus landscape architect to ensure resilience, low water demand, and year-round visual interest.
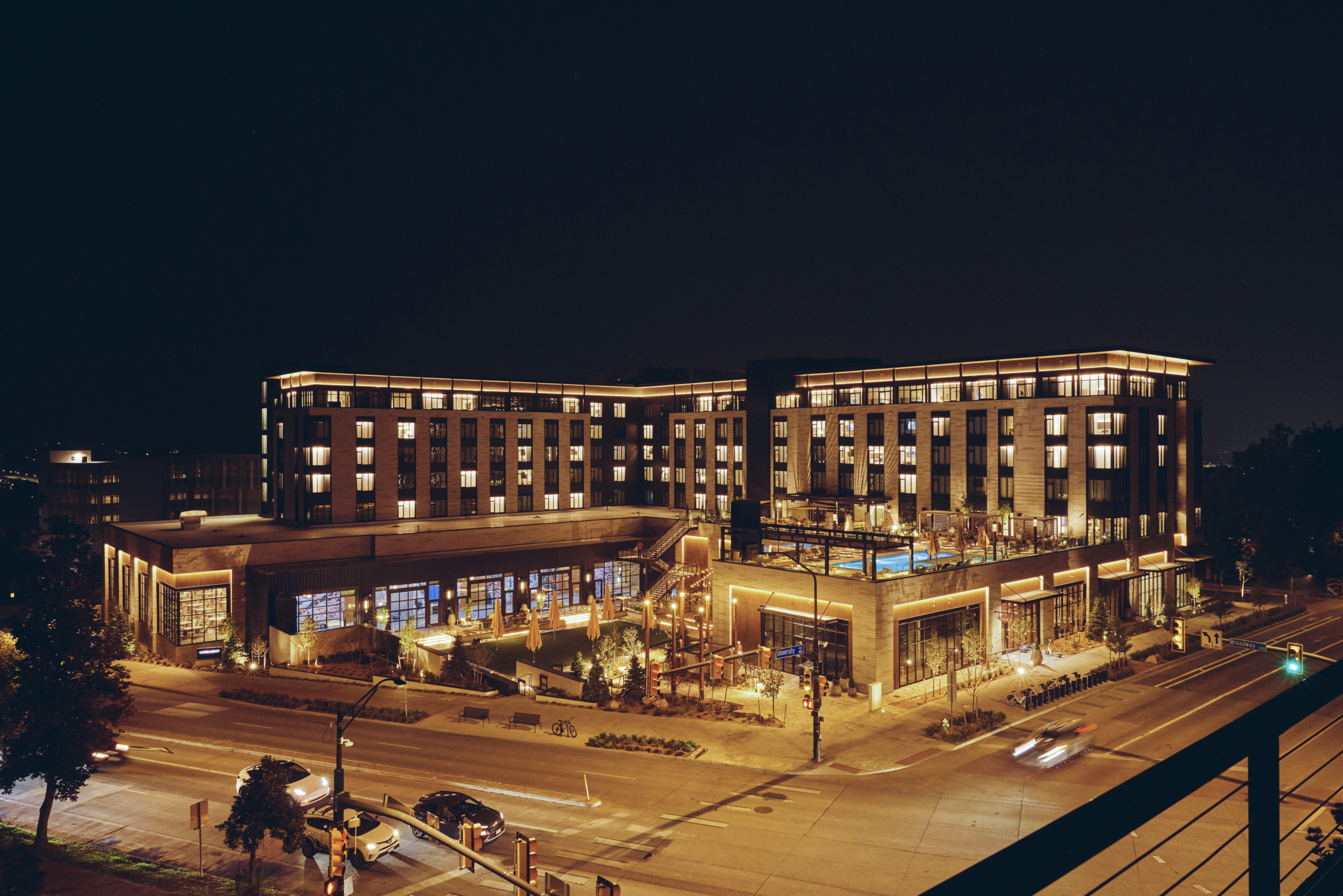
A bold, community-driven vision with innovative design, sustainable practices, and a strong connection to its surroundings.
The Limelight Boulder exemplifies a bold, community-driven vision for university-town hospitality. With innovative design, sustainable practices, and a strong connection to its surroundings, it hopes to serve as a new landmark for the University of Colorado. Feeling like an extension of the campus, it provides a dynamic, inviting space for people to gather and connect.
Photography by Lowfield.
More Projects

