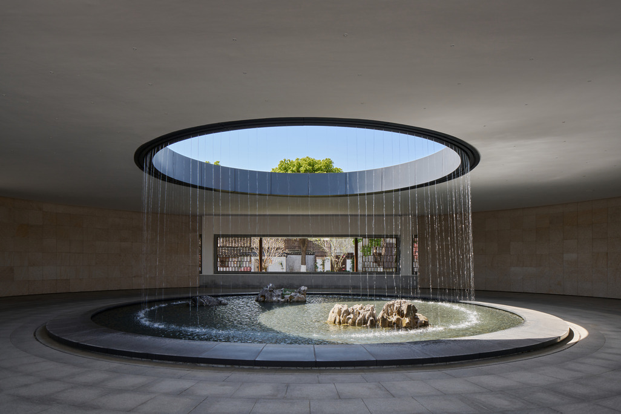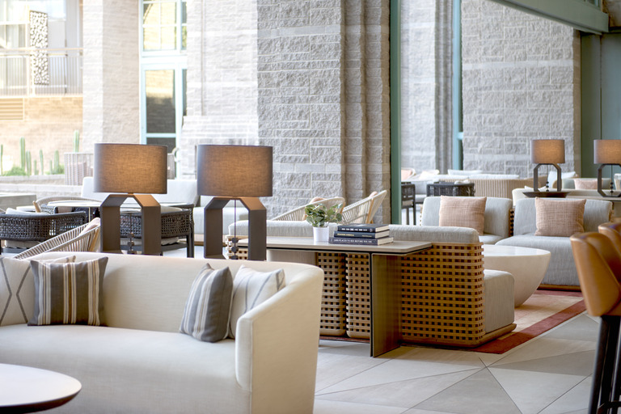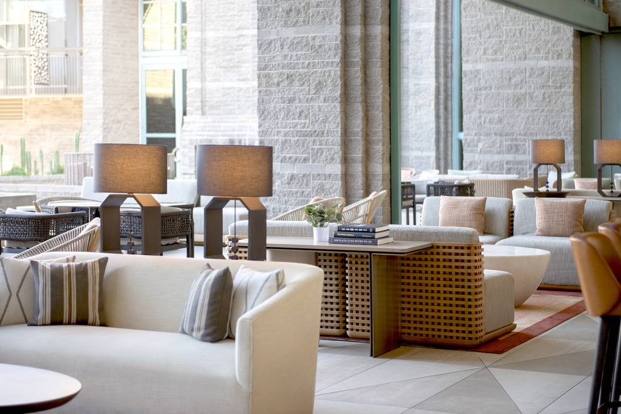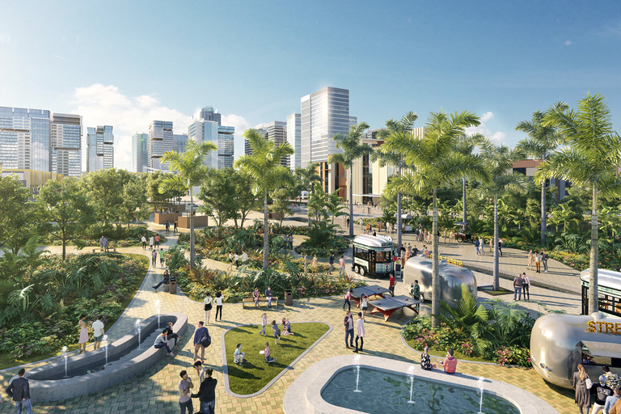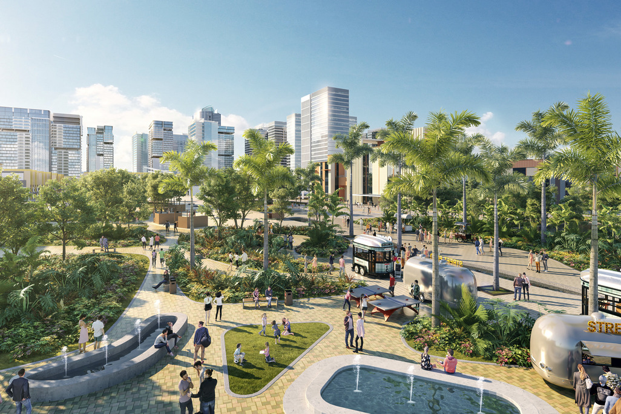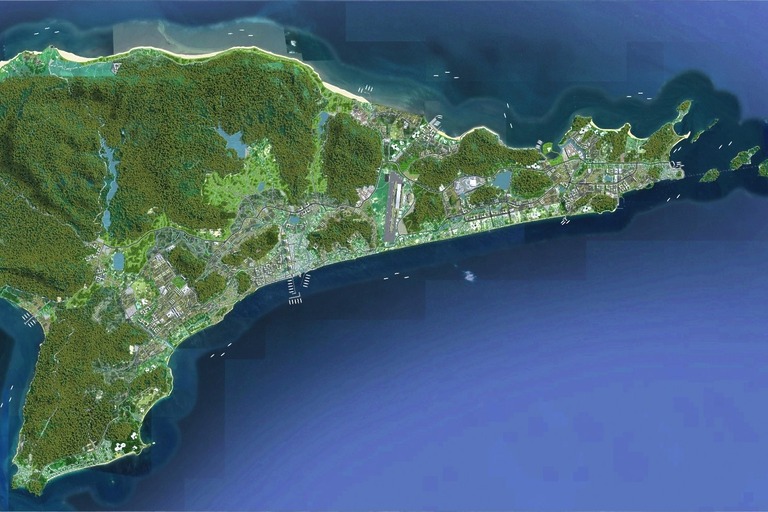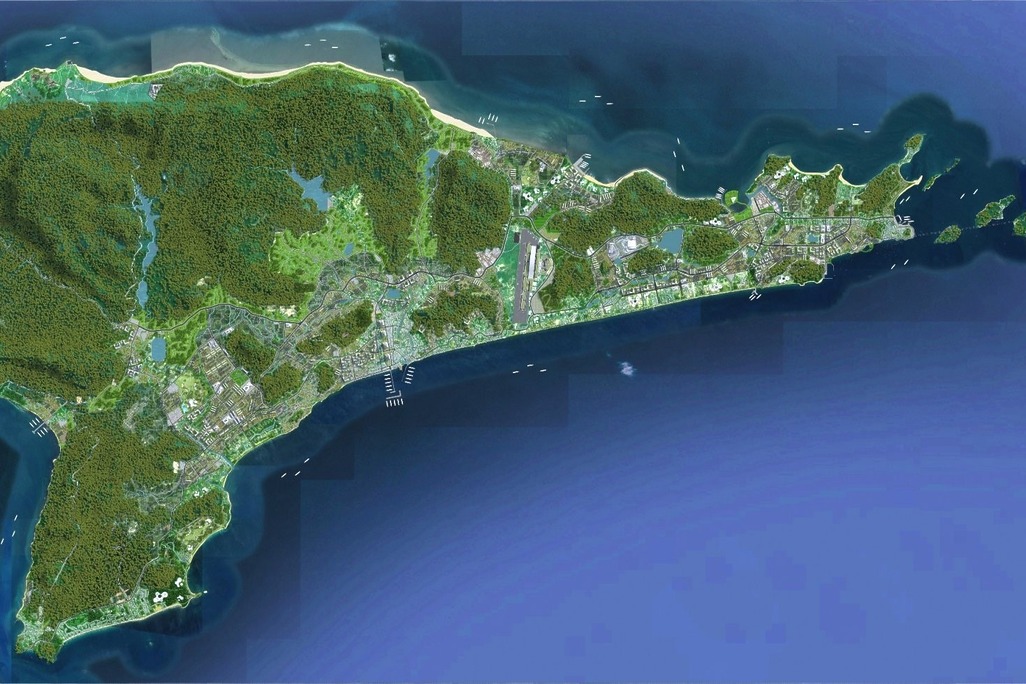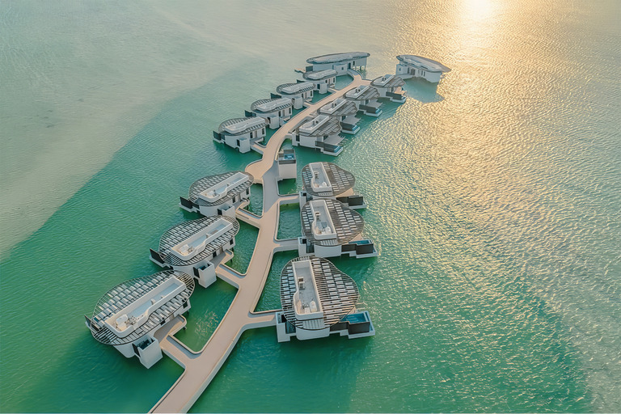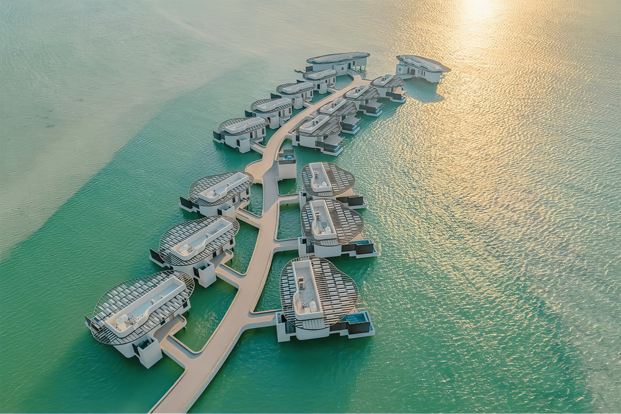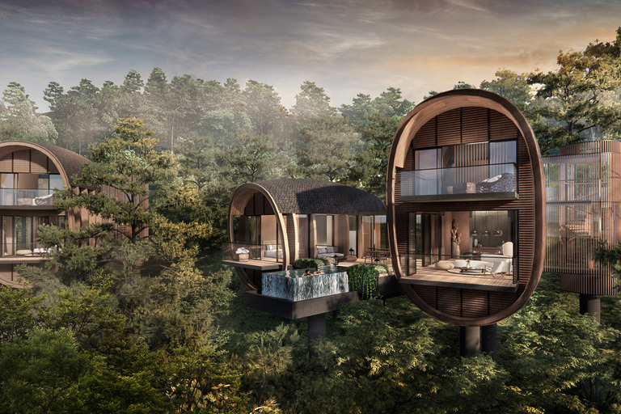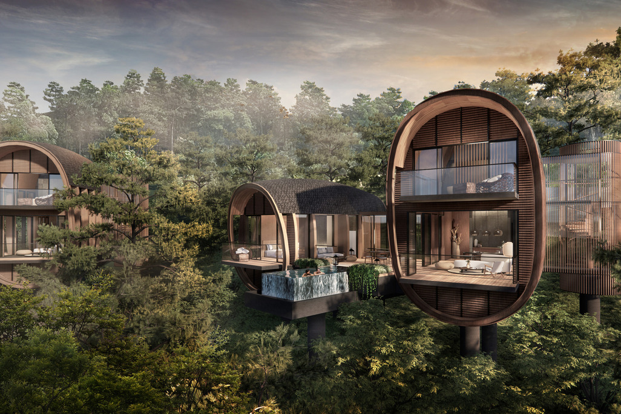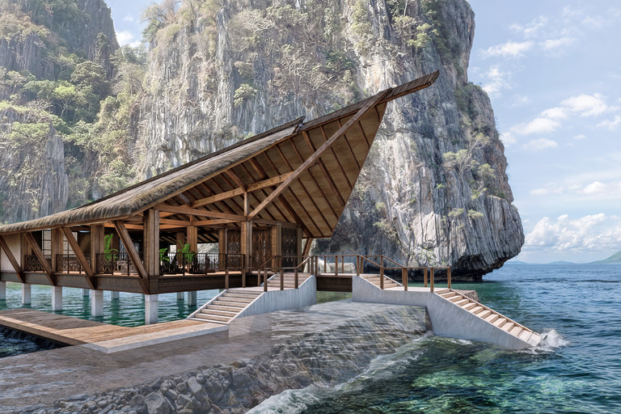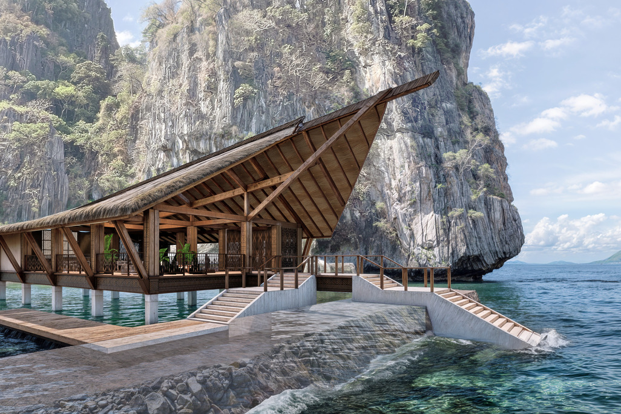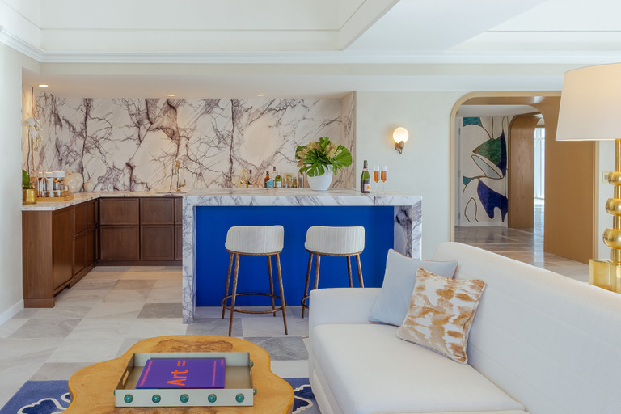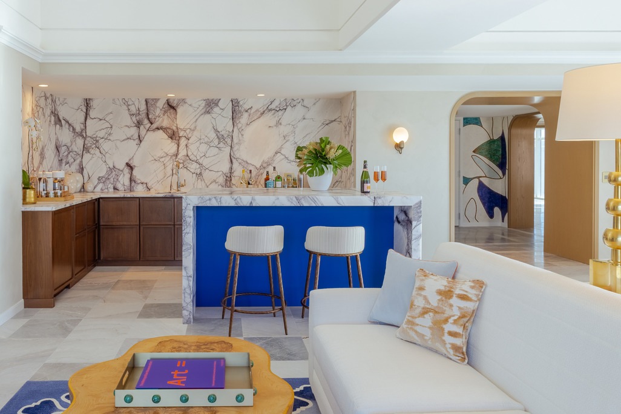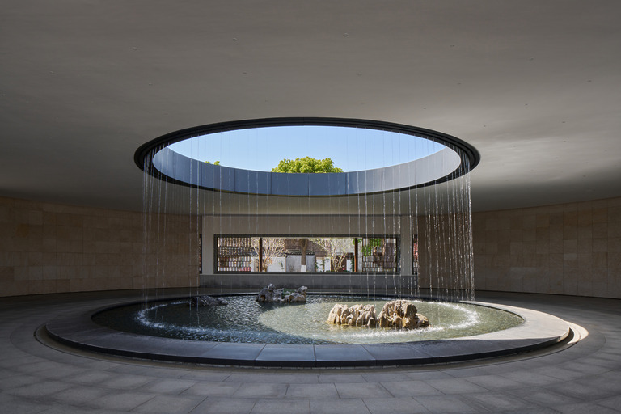
- China
Luxury accommodations, three 18-hole golf courses, clubhouses, a casino, a mixed-use commercial centre, residences, a park, and more, designed by WATG.
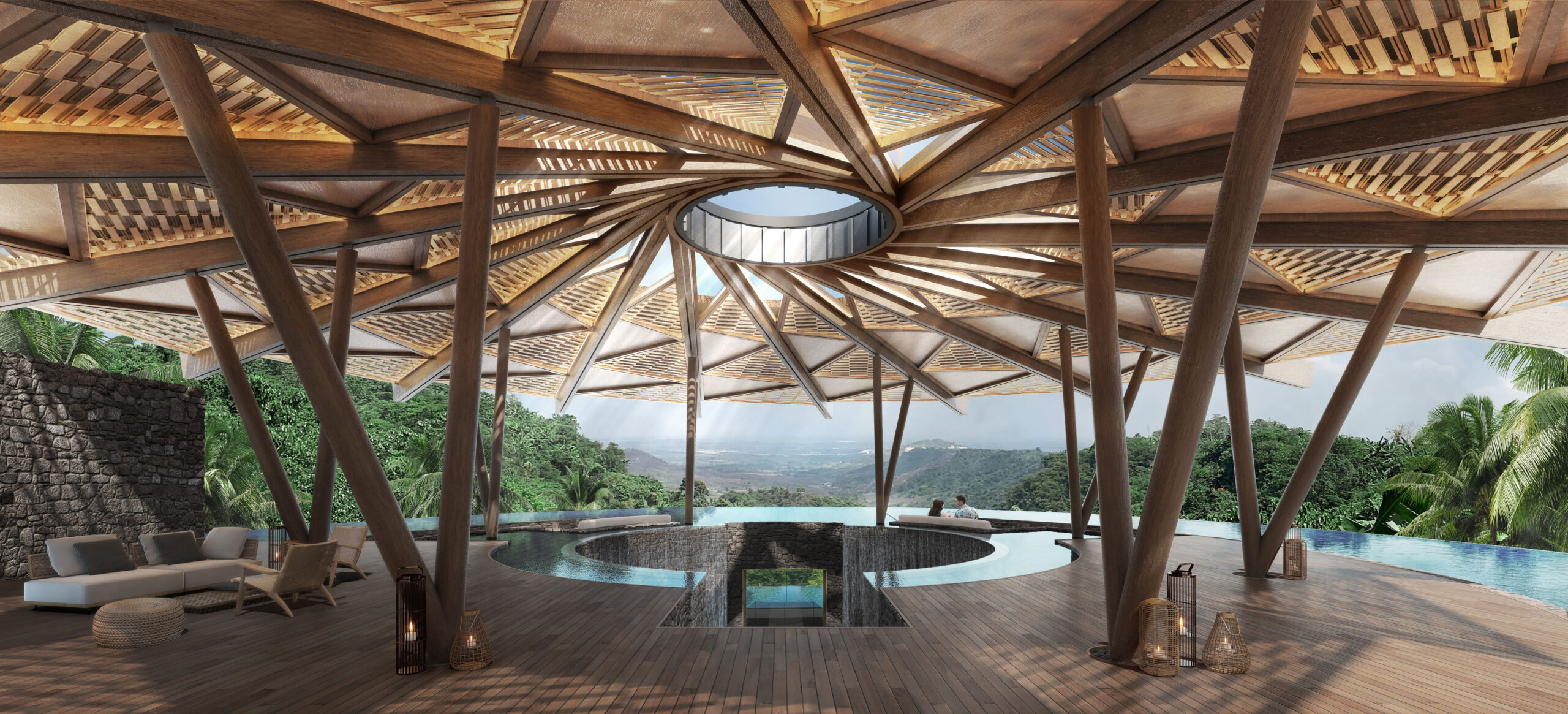
New Clark City, the Philippines
Asia Pacific
420-ha site; 56-key Banyan Tree; 200-key Angsana
Architecture, Landscape, Wimberly Interiors
The objective of this multi-faceted, mixed-use “luxury playground” was to cultivate a biodiverse space that heroes indigenous plants for long-term low water demand and celebrates local agricultural practices.
Incorporating an impressive array of luxury accommodations, hotels and resorts, three 18-hole golf courses, clubhouses, and, later, a casino, a mixed-use commercial center, premium villas and residences, and a 10-hectare public park. With all 420-ha of the site designed by WATG Singapore’s Landscape Architecture studio, the overall objective of the scheme was to cultivate a biodiverse space that heroes indigenous plants for long-term low water demand and celebrates local agricultural practices. Seamlessly integrating this approach with Architecture and interior design by Wimberly Interiors, two of the site’s luxury hospitality offerings, the wellness-orientated Banyan Tree, and the family favorite Angsana, were also designed by WATG.
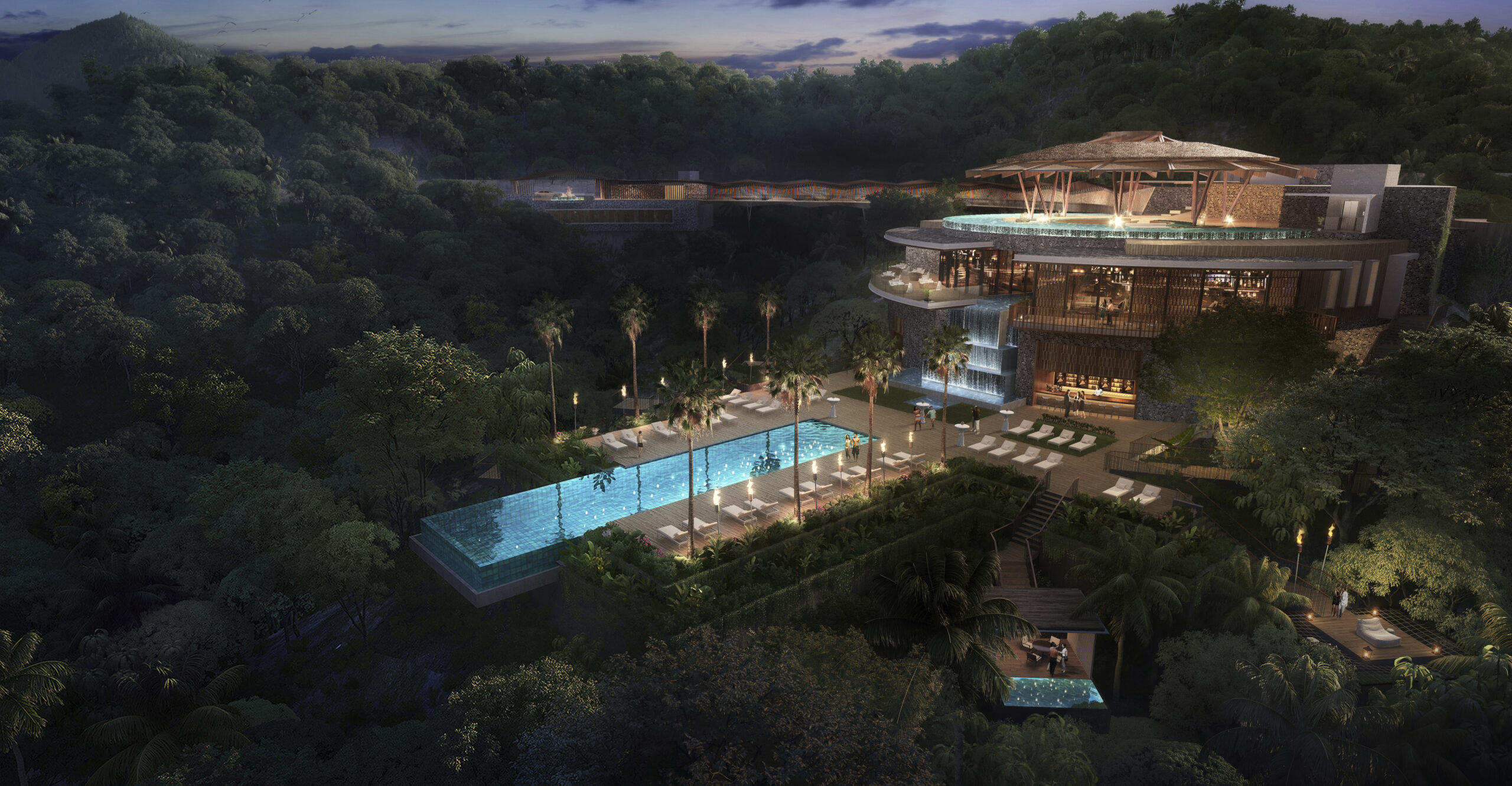
WATG provided a seamless and holistic plan of integrated services including architecture, landscape architecture and interiors with a regenerative approach.
The site of a volcanic eruption some years ago features a series of steep, natural ridges, craters, dams, a forest of post-eruption pioneering species, and smaller orchards. A regenerative approach has been deployed, with existing vegetation and plant stock used throughout to reduce impact and preserve as much of the landscape as possible, enhancing the site’s biodiversity and migratory bird habitats. A water management strategy has been developed to reduce the requirements of the properties and facilitate drainage-fed water features in a highly sustainable way, connecting with the site’s water reservoirs where possible.
The architecture was designed to minimize the impact on the site, with the footprint of the buildings and their relation to the site concentrated to preserve the setting, emphasizing nature, facilitating open-air ventilation, and creating an immersive experience for the guests.
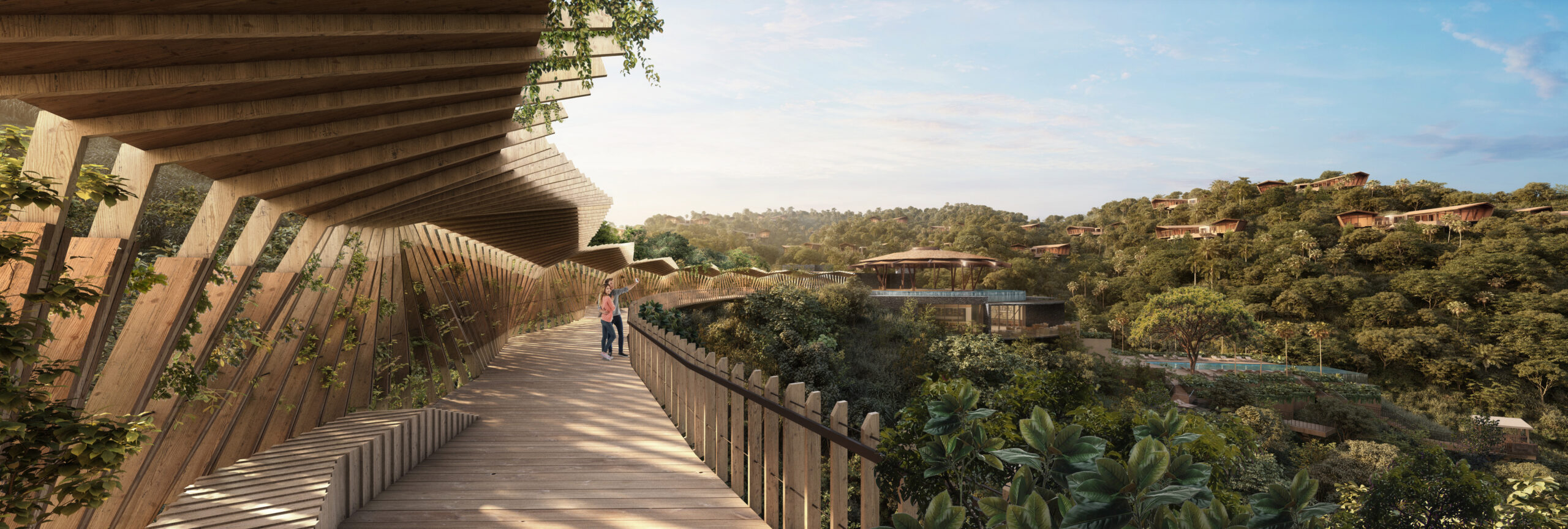
Architecturally, the language is continued throughout the resort, with a light, natural approach that seeks to blend in rather than stand out, while encouraging guests to immerse themselves within this unique, wellness experience.
Set amidst a forest of post-eruption pioneering species, and smaller orchards within, the topography of the site posed many challenges, and great opportunities for privacy, immersion, and unique experiences.
Creating a visual relationship between the architecture and landscape, gestures to the sun and its geometry are used throughout, floating amongst the treetops and co-existing harmoniously alongside a series of bridges that create a sense of connectedness from one valley to the next. Architecturally, the language is continued throughout the resort, with a light, natural approach that seeks to blend in rather than stand out, while encouraging guests to immerse themselves within this unique, wellness experience.
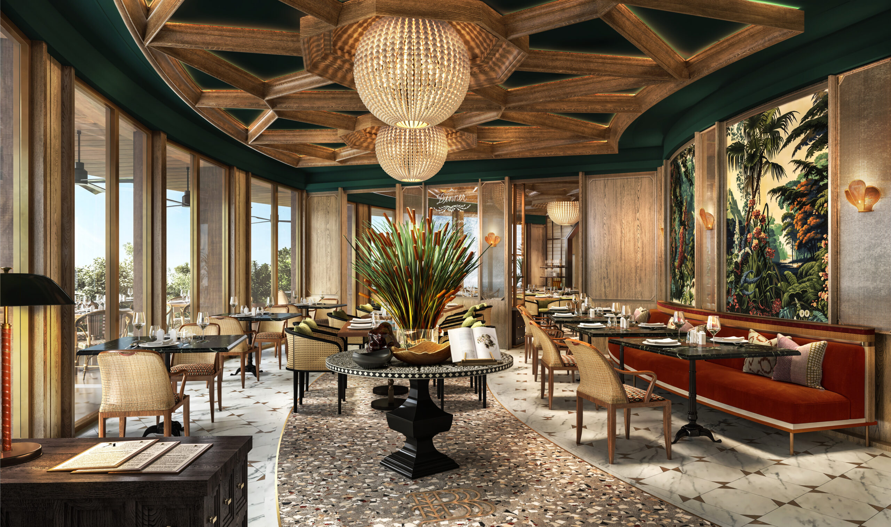
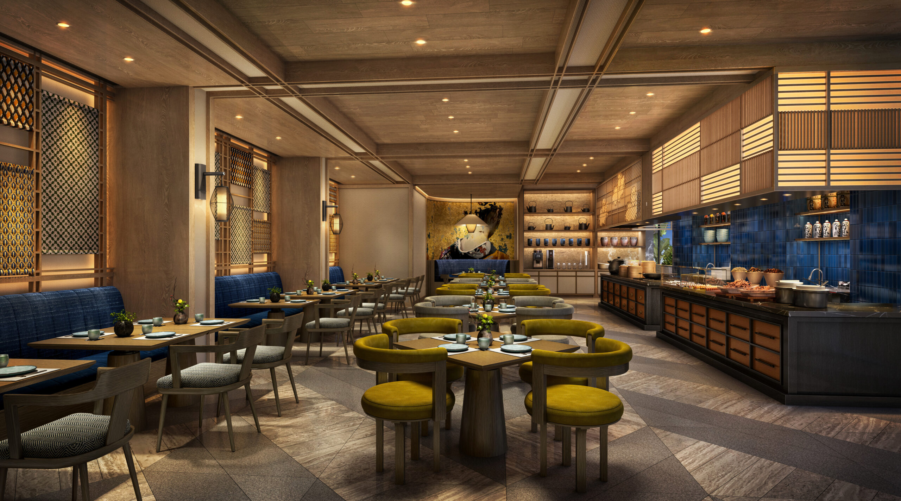
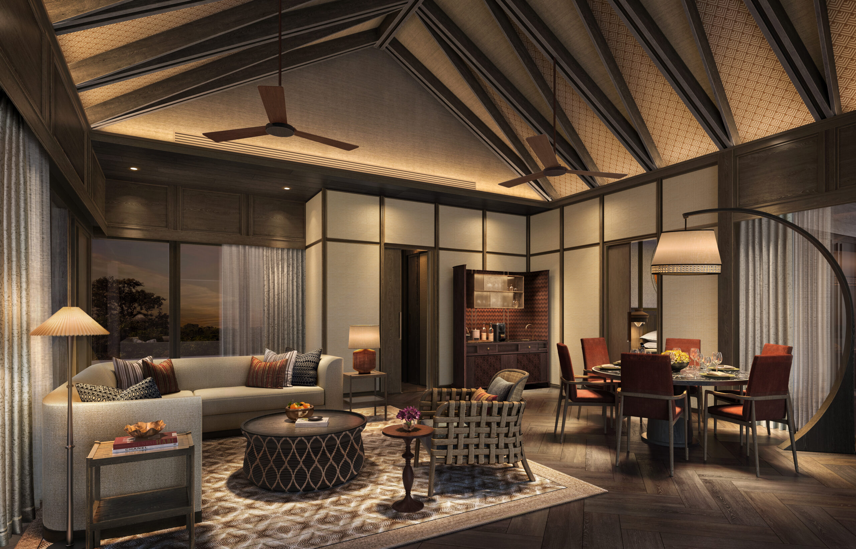
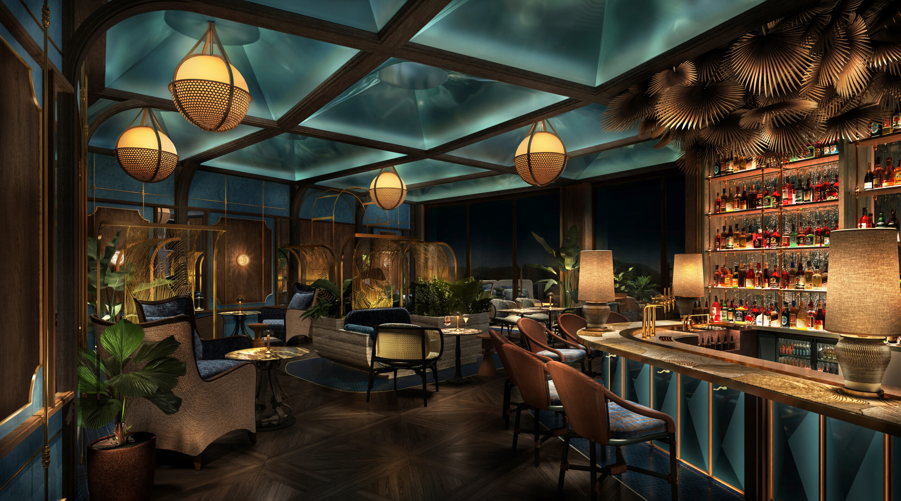
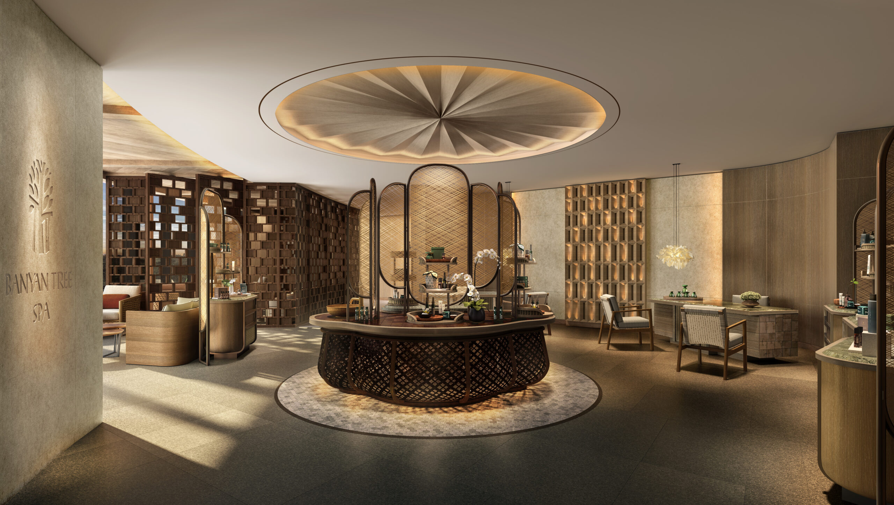
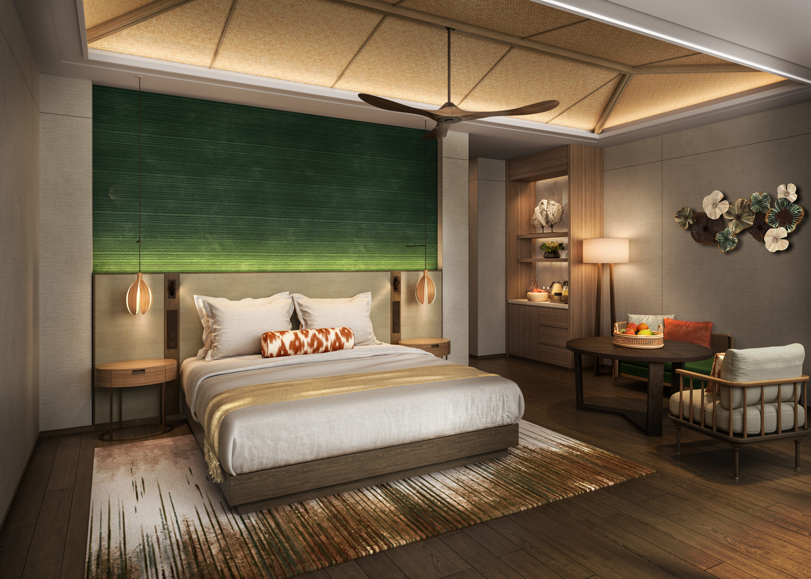
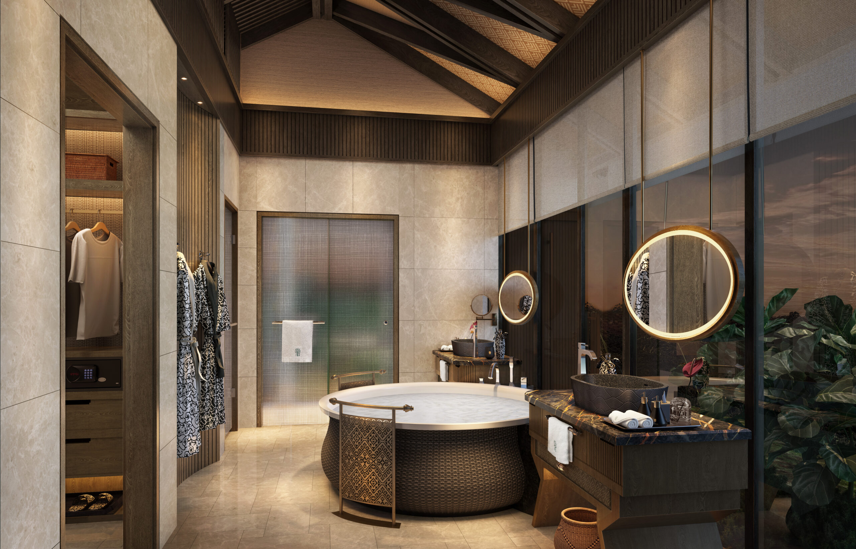
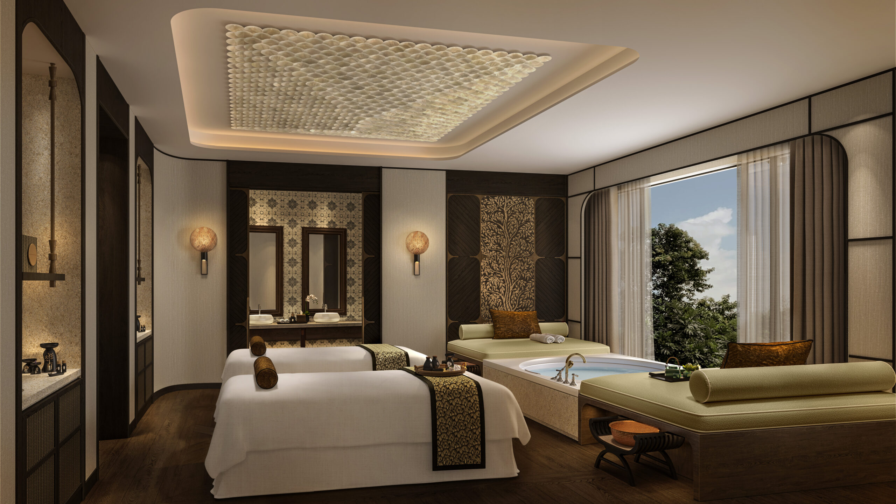
For the interior design, three key elements; the destination’s traditions, history and spectacular landscape provide inspiration. Rituals that entice your senses are reflected in flowing and dynamic forms; the tribe speaks to the past, experienced through modern, eclectic design elements; and tropical rejuvenation, which integrates the natural textures and forms.
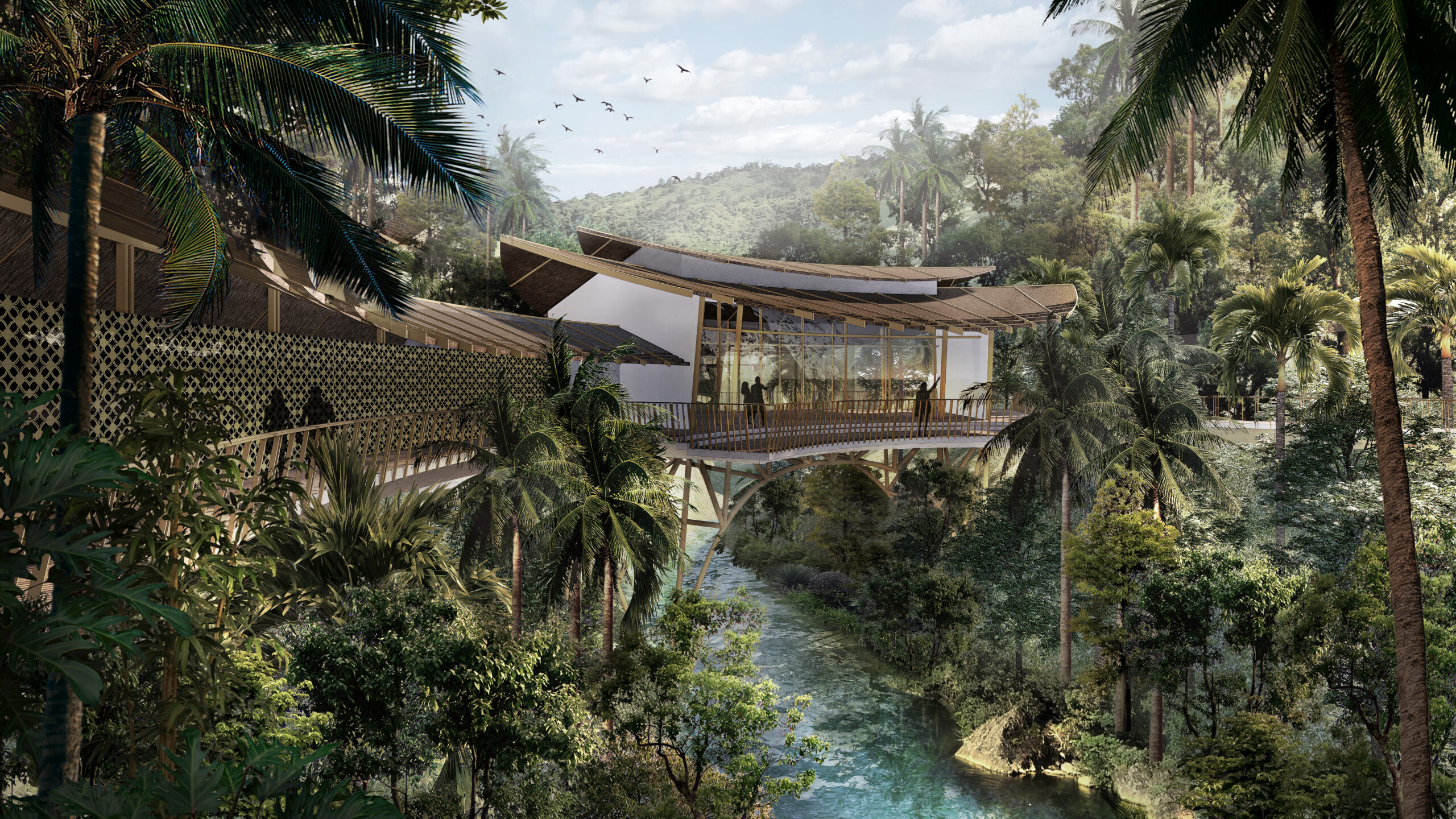
The site’s primary challenge was to minimize impact on the environment and provide an efficient design.
Steep, sloped, and surrounded by a natural ridge, the site’s primary challenge was to minimize the impact on the environment and provide an efficient design. Located within the heart of the site, a key consideration was to ensure that the 200-key terraced Angsana resort appeared balanced from an architectural standpoint and spoke a consistent yet unobtrusive language with other elements of the development – particularly at night.
Architecture was inspired by local traditional structures, mimicking an interesting rhythm of vertical fins on the facade while filtering light and allowing for natural ventilation. Equally, the use of prefabricated blocks for some of the accent spaces such as the main restaurant and pool bar reinterprets traditional block patterns.
Inside, the interior design experience emerges with a celebration of the lush green surrounds, the beauty of the paddy fields’ curvature, and the use of local patterns and materials, all of which bring guests an ultimate agrarian experience.
More Projects

