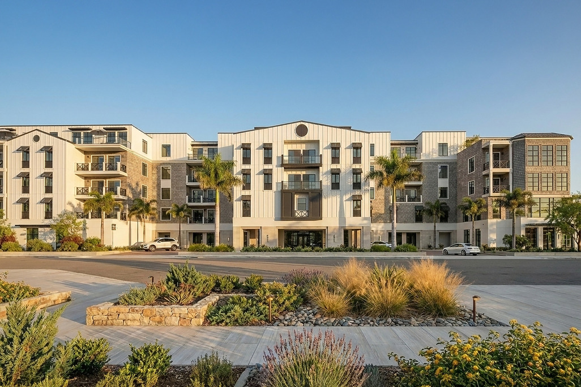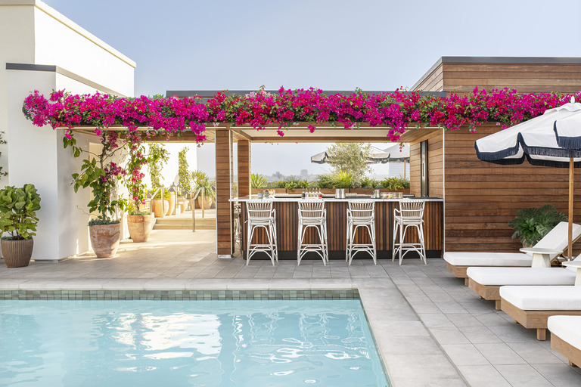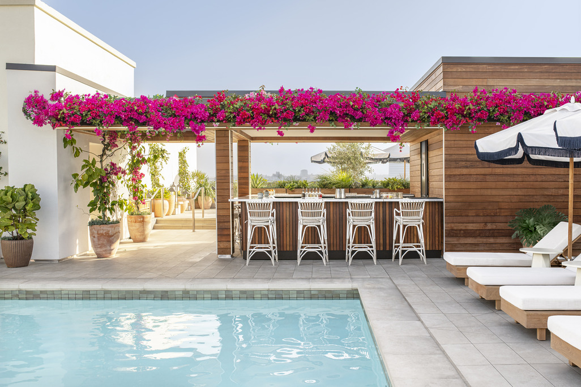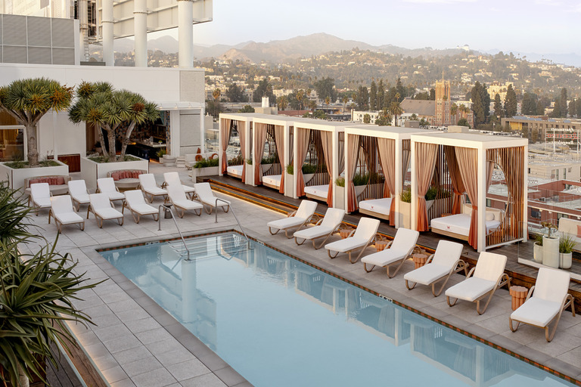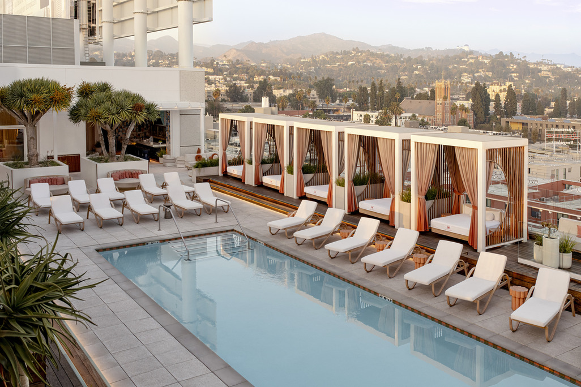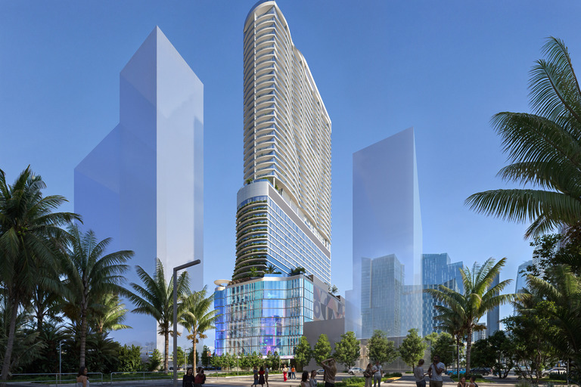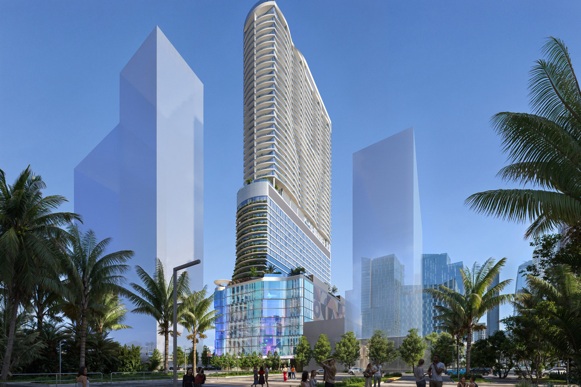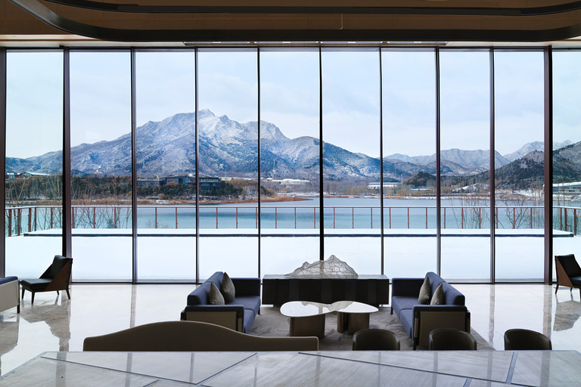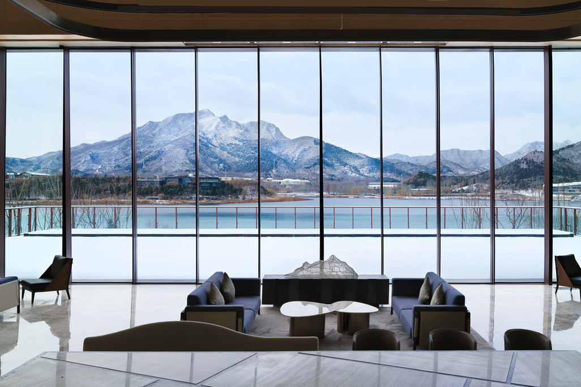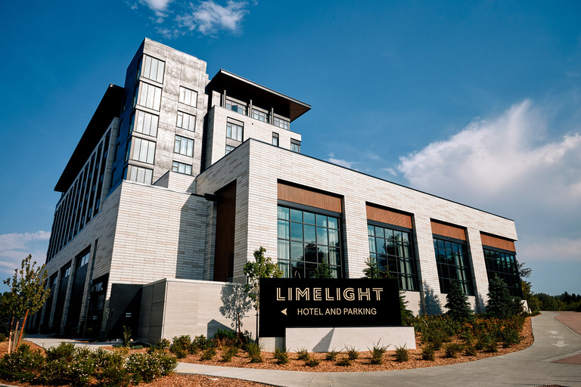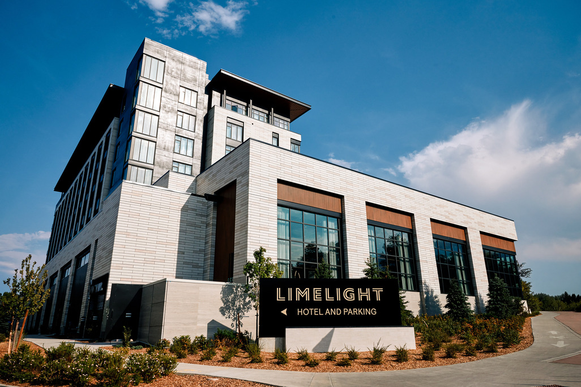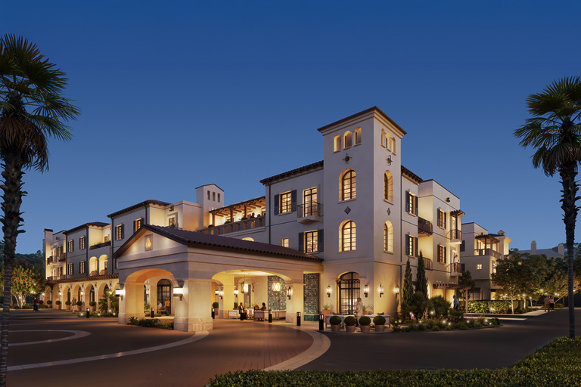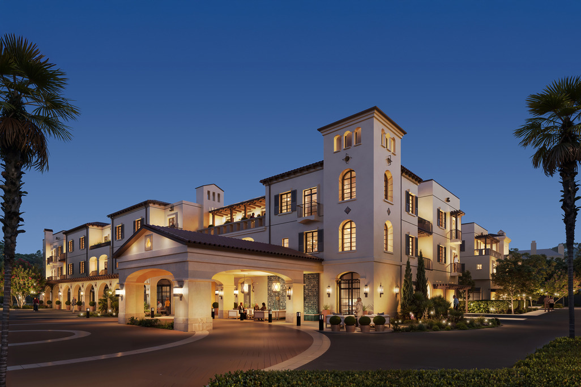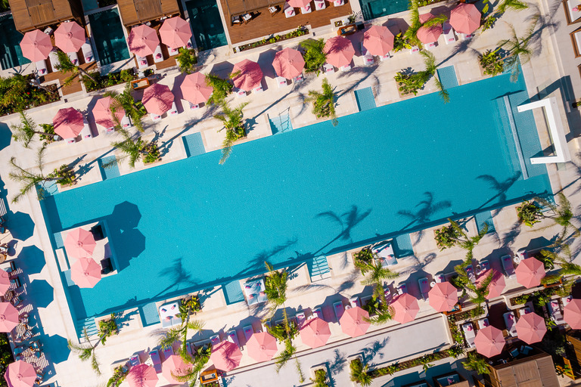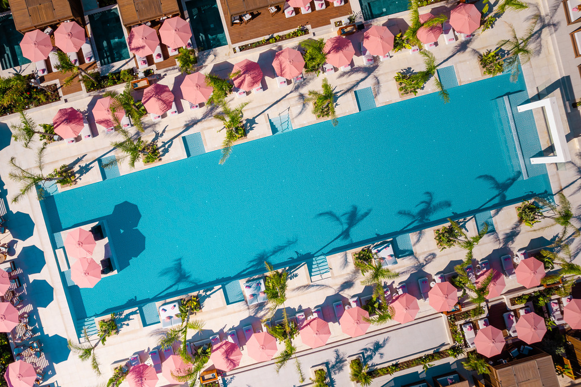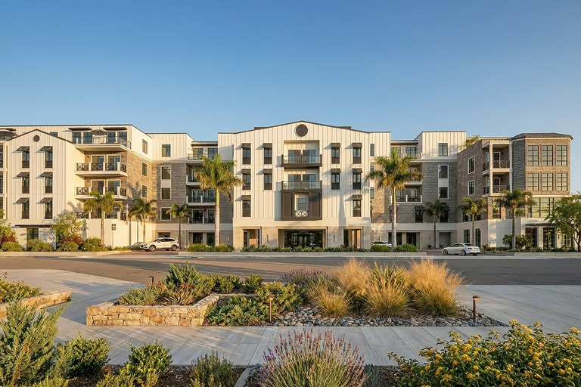
- North America
The Grand Hyatt Scottsdale Resort & Spa has been transformed into a refined desert oasis, merging global brand identity with the region’s natural beauty and hospitality legacy.
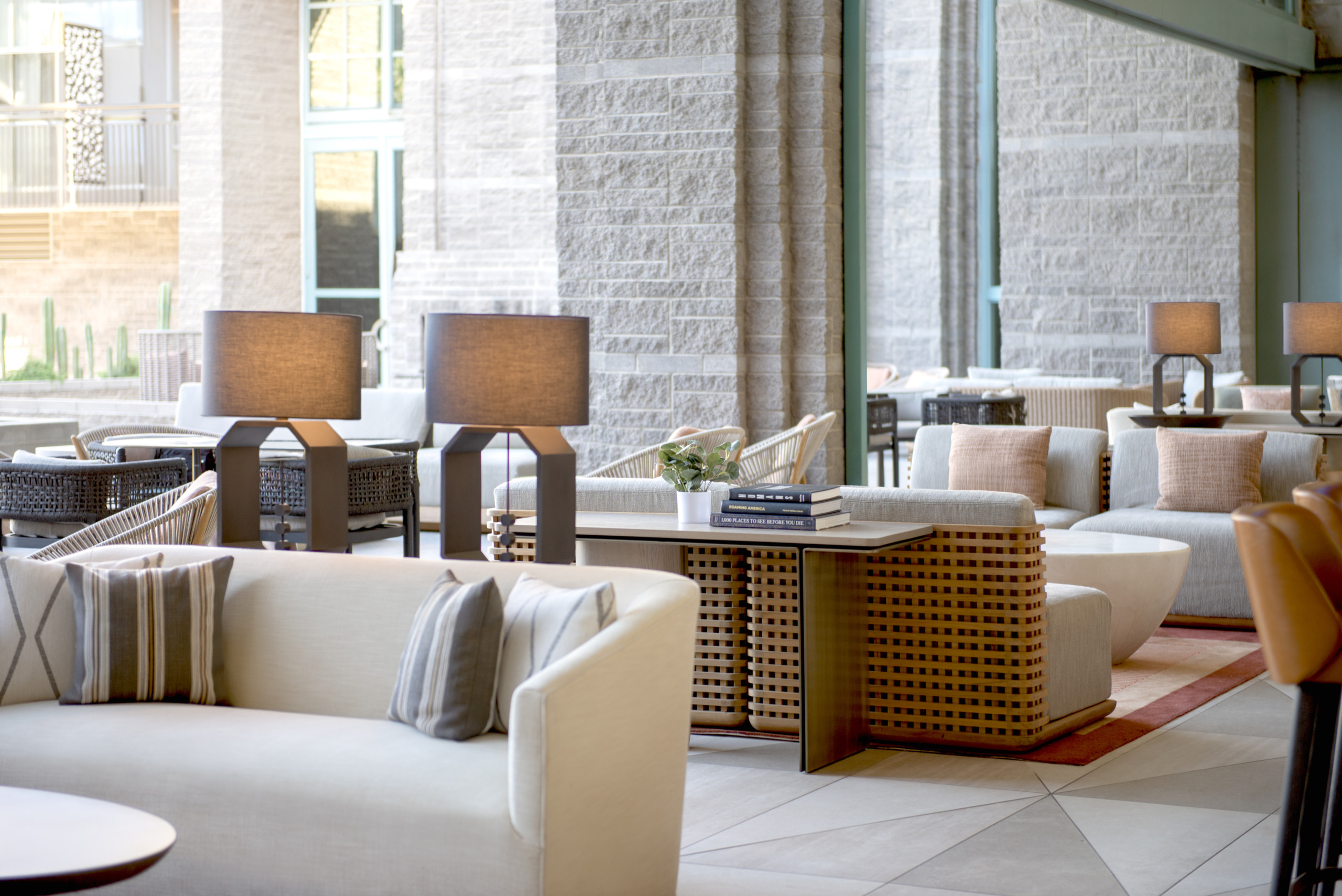
Scottsdale, Arizona, North America
496 guestrooms, including suites and casitas, arrival areas and reception, all F+B outlets, meeting rooms, ballroom, and spa
Wimberly Interiors
Set against the McDowell Mountains, the Grand Hyatt Scottsdale Resort & Spa has been transformed into a refined desert oasis. Wimberly Interiors reimagined the former Hyatt Regency Gainey Ranch as Scottsdale’s first Grand Hyatt, merging global brand identity with the region’s natural beauty and hospitality legacy.
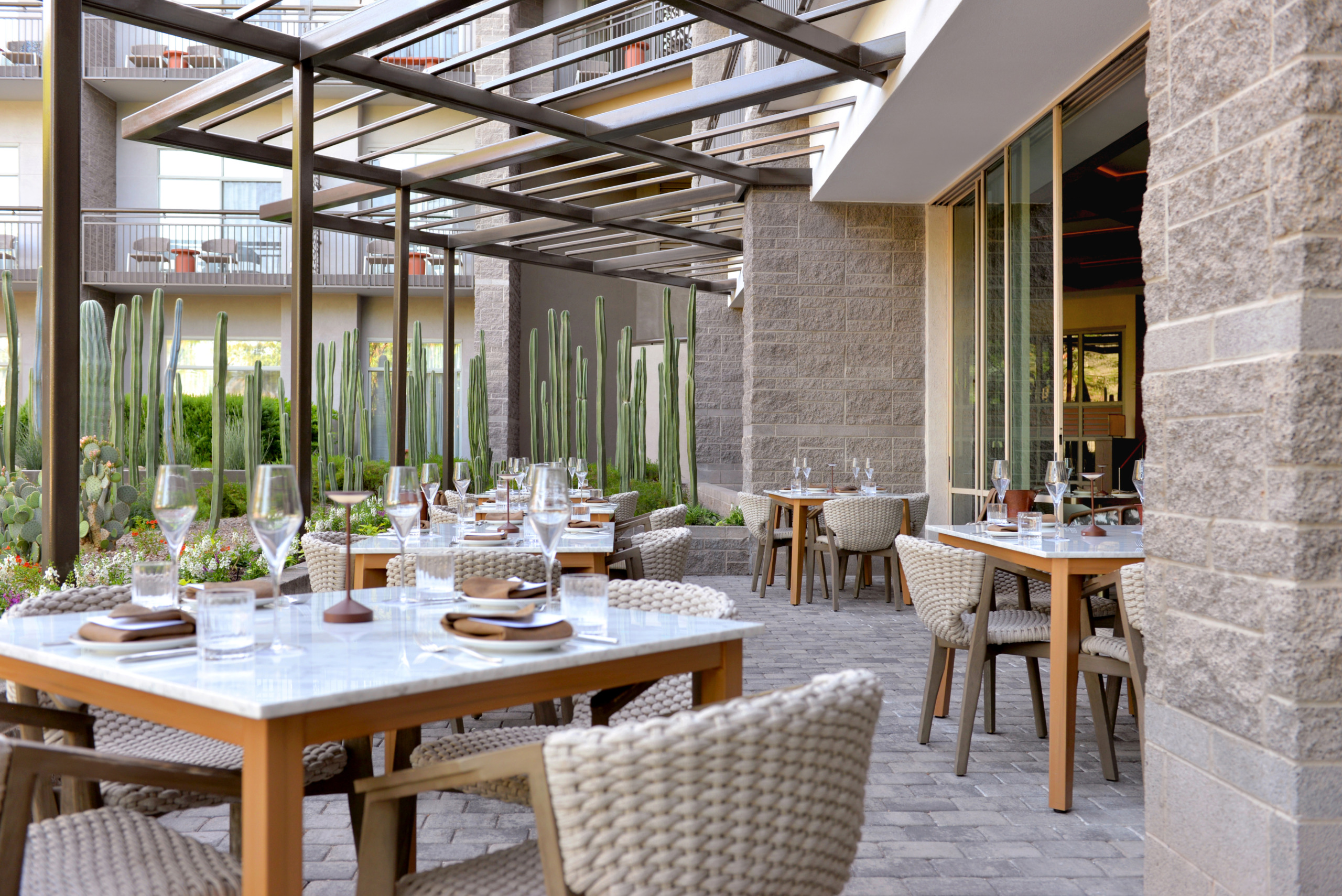
The redesign encompassed 496 guestrooms, 18 Casitas, and a wide range of public spaces, including new and reconfigured lounges, dining venues, meeting rooms, Spa Avania, and a 24,000-square-foot ballroom with a 12,000-square-foot expansion. Throughout, natural materials, regionally inspired textures, and curated art installations bring cohesion and depth to the guest experience.
Arrival zones were reorganized to frame views of the McDowell Mountains, while the Grand Vista Lounge’s bar was relocated to strengthen circulation and social connectivity. Public areas feature travertine, quartzite, bronze accents, oak millwork, and specialty plaster finishes, supported by a curated collection of art referencing Southwestern traditions, selected in collaboration with consultant Matthew Whitaker.
Natural materials, regionally inspired textures, and curated art installations bring cohesion and depth.
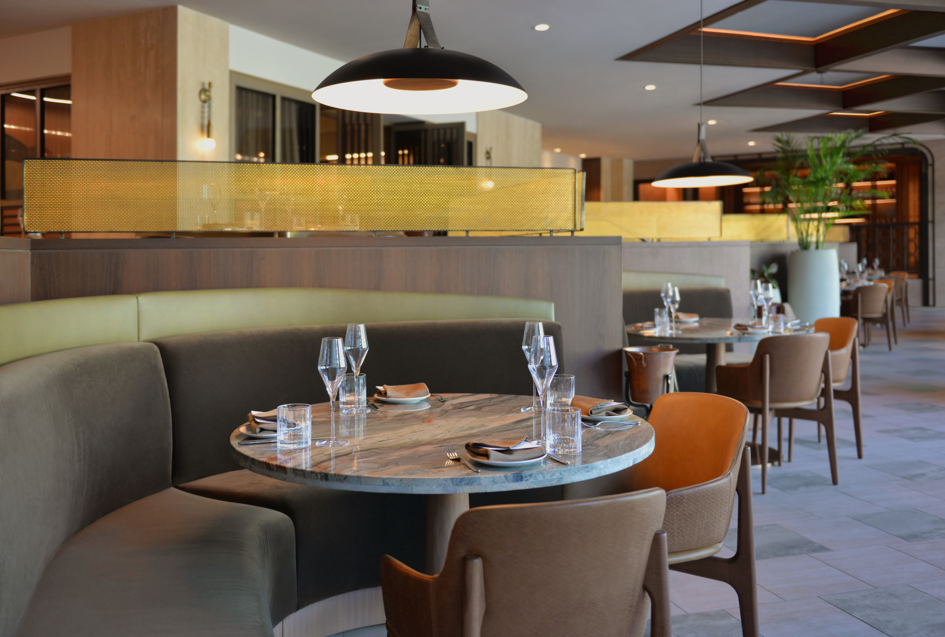
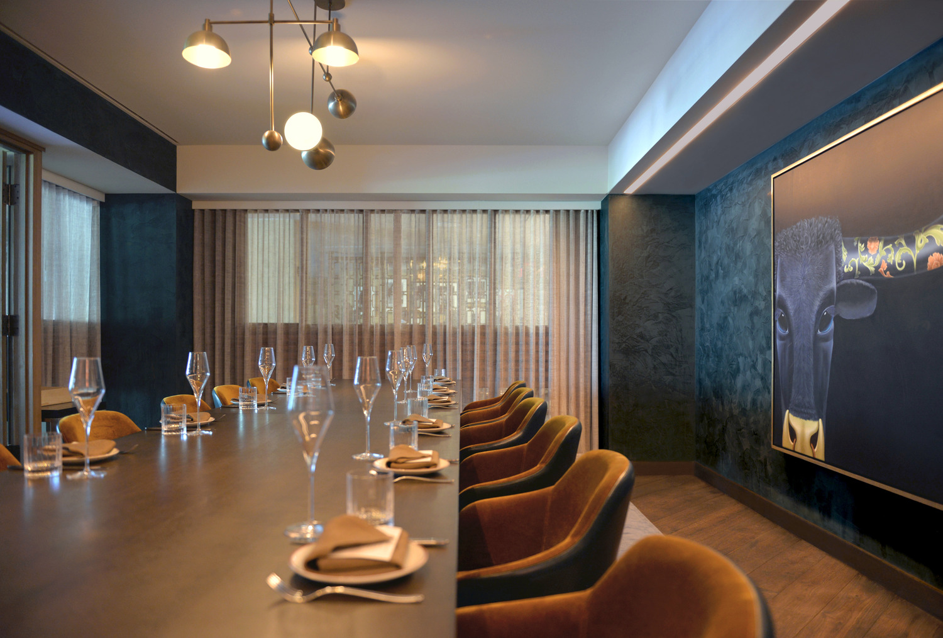
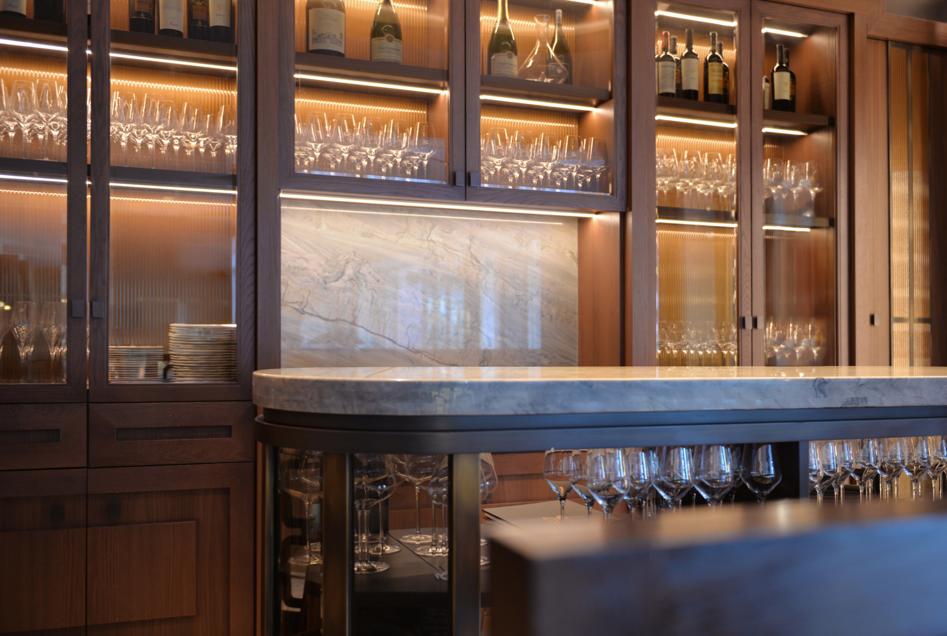
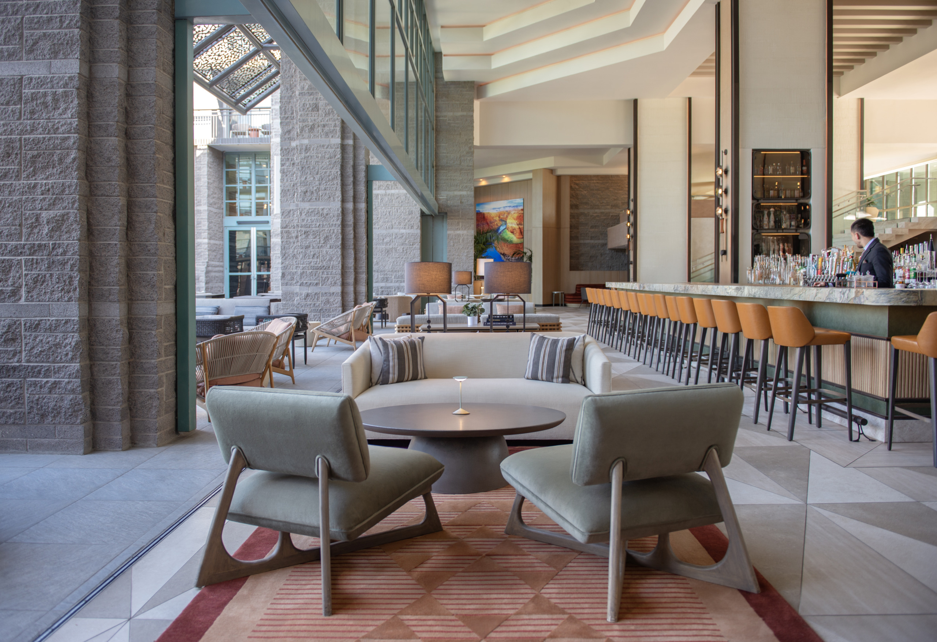
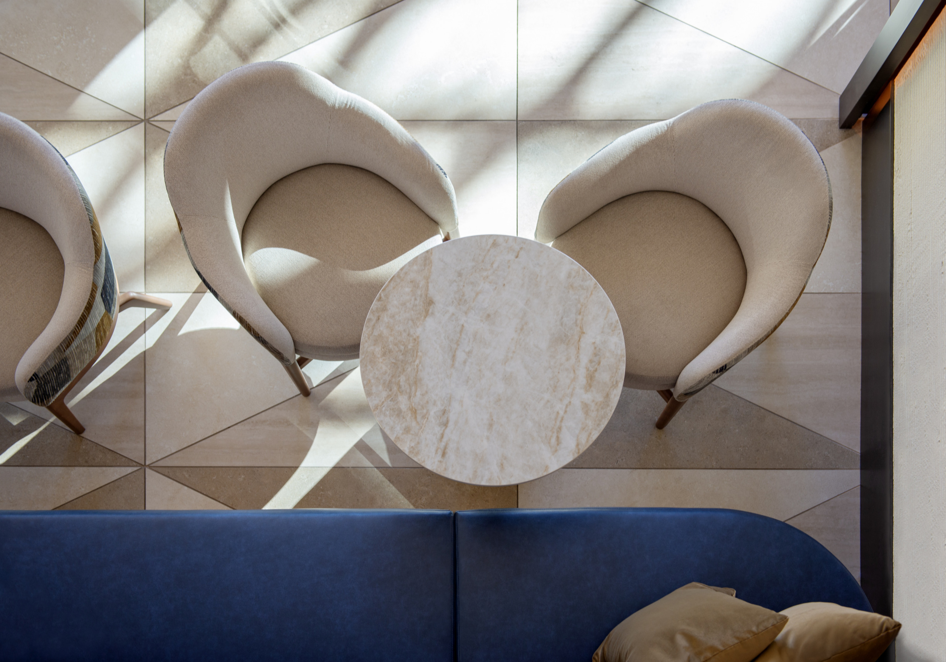
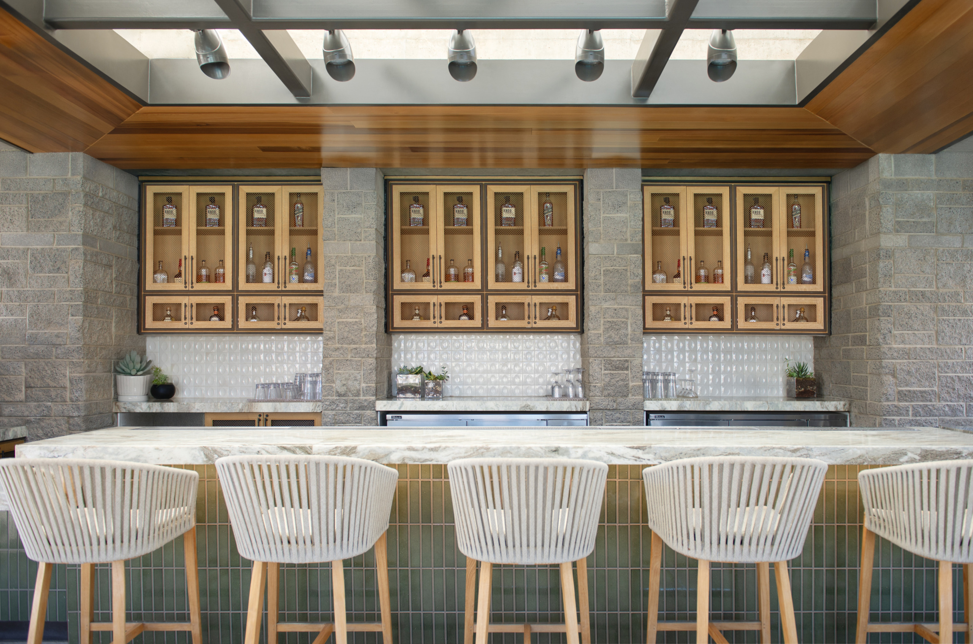
Two original restaurant concepts by acclaimed Richard Blais contribute a distinctive draw to the property’s culinary offerings. Z Bar introduces the dining experience with moody lighting and speakeasy ambiance, leading to La Zozzona, Blais’s first restaurant in Arizona. This intimate Italian-American chophouse features an open kitchen, rust-toned plaster walls, and a mix of travertine and dark-stained wood. A mural by MJ Atelier, inspired by Western sunsets, anchors the upper dining area. Guests dine among velvet banquettes, gold-accented quartzite tables, and pendant lighting softened by greenery. Two private dining rooms and a dedicated wine bar round out the program.
Tiki Taka, Blais’s second concept, channels Spanish landmarks like Las Ramblas in Barcelona and the intimate izakayas of Japan. The restaurant blends artful interiors and street culture through bold graphics and neon lighting. A sushi-focused kitchen and bar serves as a key focal point, complemented by indoor and outdoor seating that supports casual dining, including woven pendants, a communal table, and a firepit lounge with views of the pool.
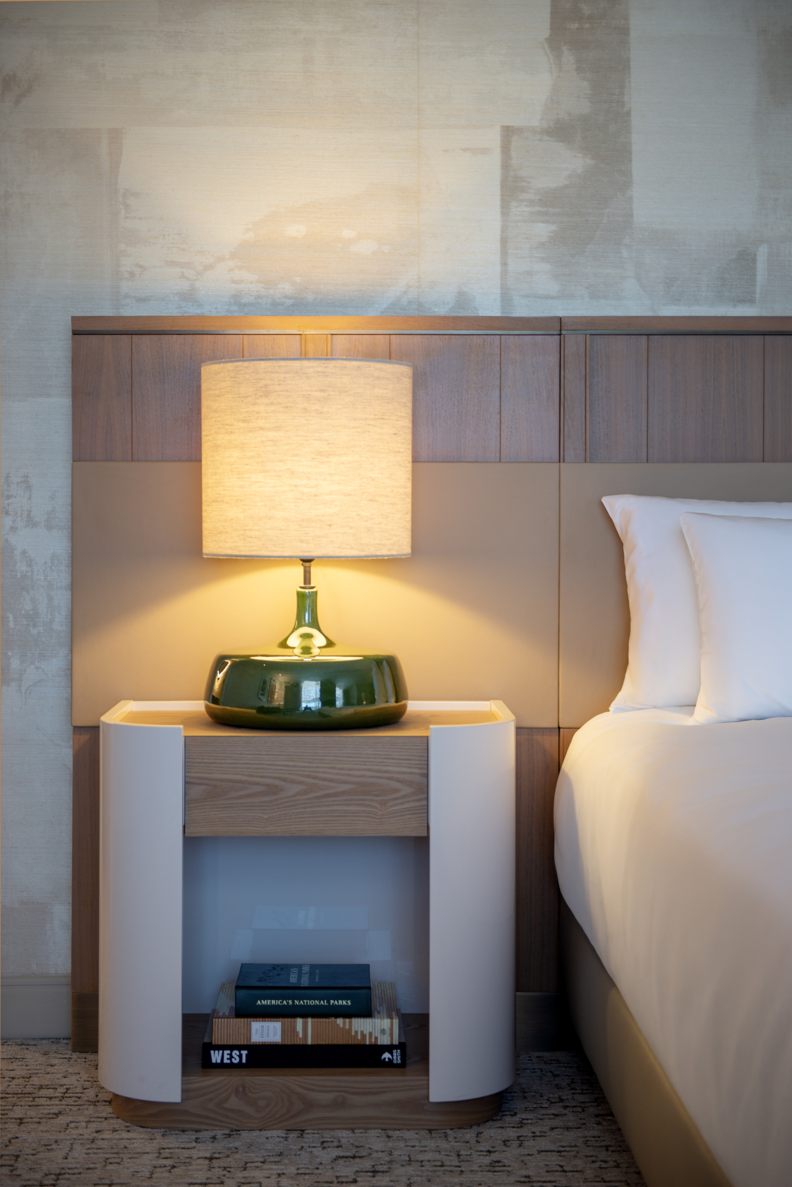
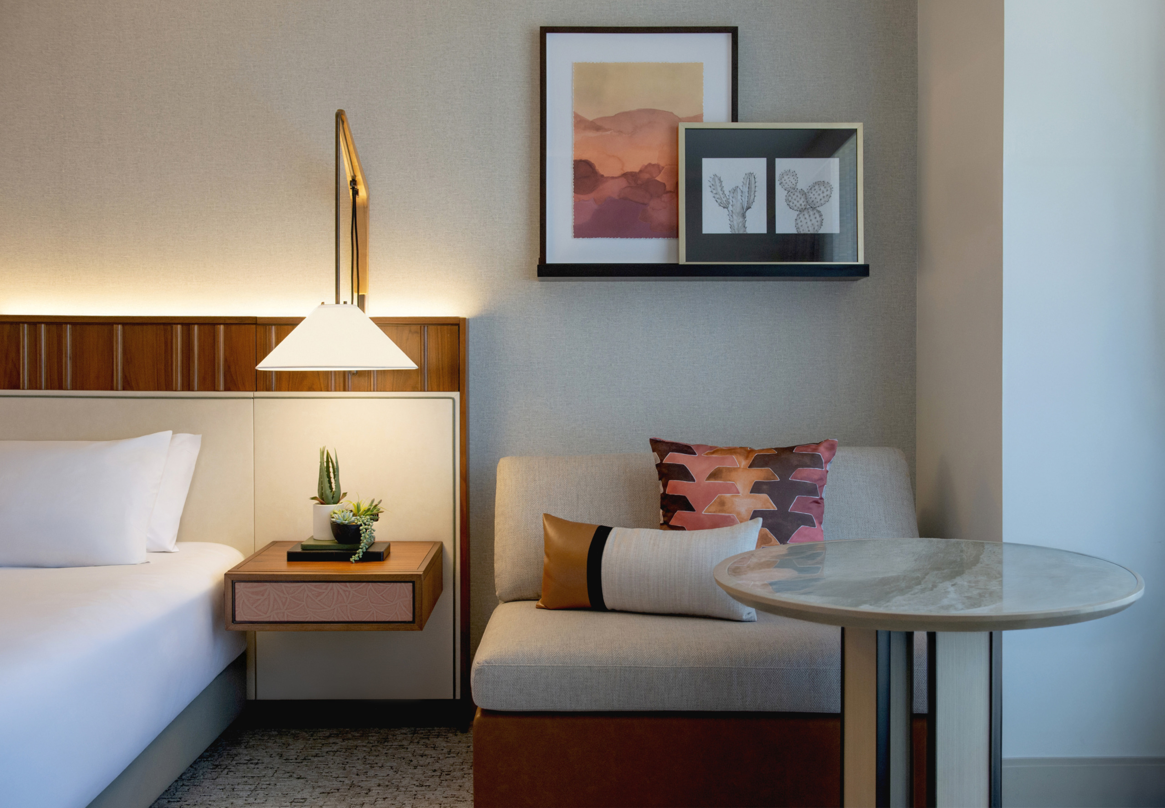
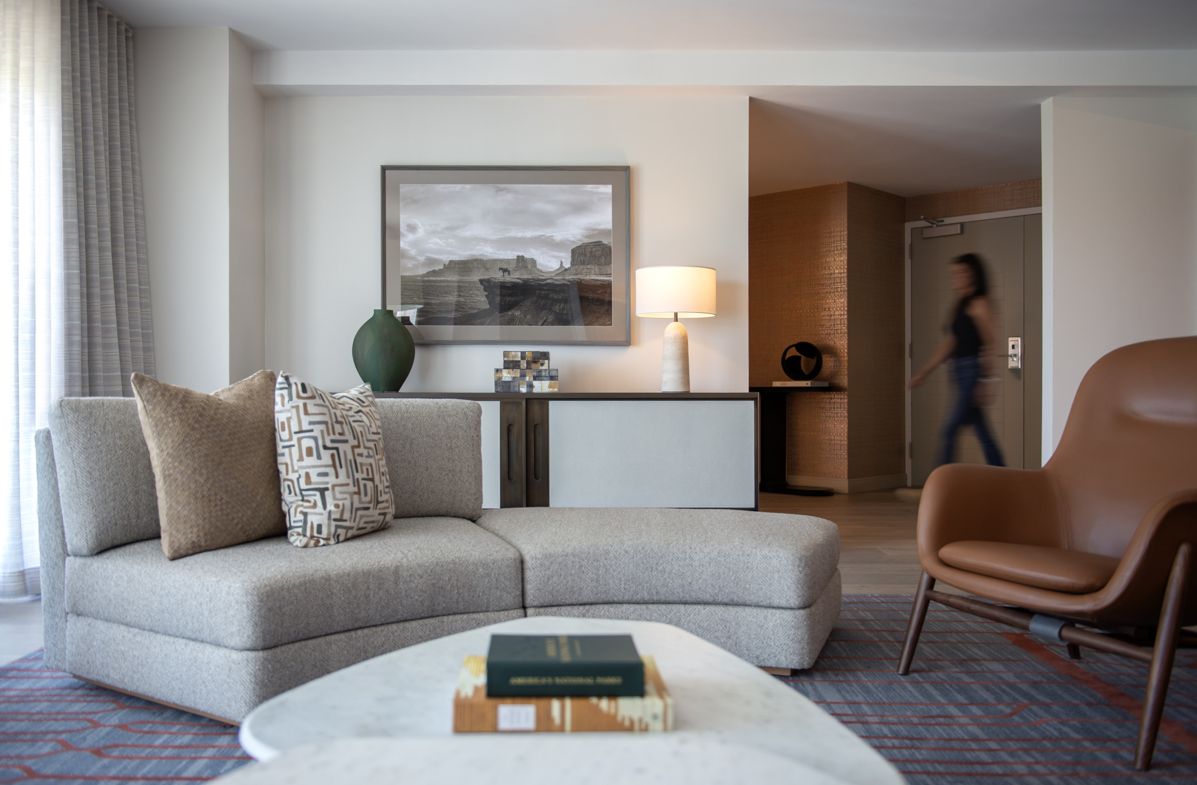
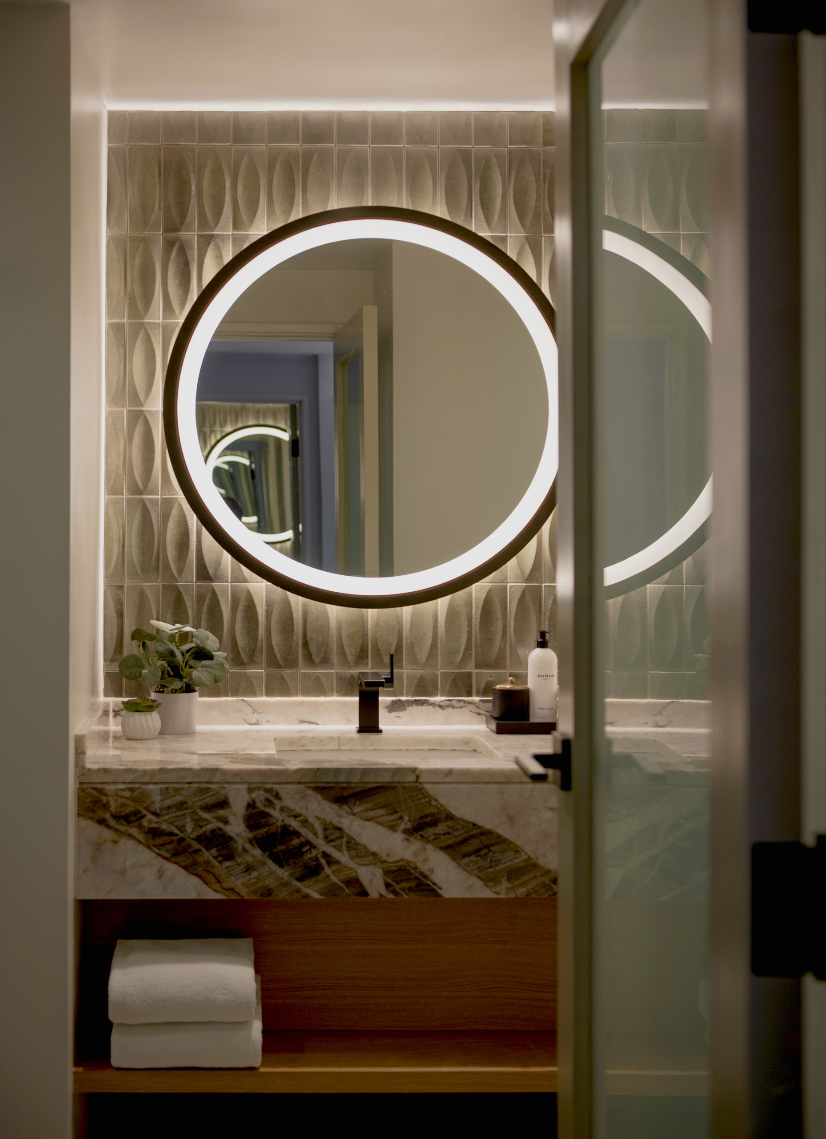
Elsewhere on the property, Mesa Centrale, the Grand Club Lounge, the Canyon Market, and two poolside bars were refreshed to improve functionality and atmosphere. New cabanas and custom furnishings reinforce a unified outdoor environment, while the Fountain Court remains a central social space.
Spa Avania was refined to reinforce its connection to the larger resort. Sunset-inspired colors, wood, stone, and natural light elevate the reception area, 19 treatment rooms, and the pool and lounge areas with a peaceful, site-driven ambiance.
Guestrooms and suites echo the surrounding landscape with painted walls, light and dark oak furnishings, and hues of sage, caramel, rust, and bone white. Thoughtfully arranged layouts include sleeper sofas, activity tables, and integrated storage. Suites and the 18 Casitas extend the residential tone, while the Presidential Suite adds a private bar, dining room, and rich textural finishes to evoke a contemporary desert modernism.
Echos of the surrounding landscape with painted walls, light and dark oak furnishings, and hues of sage, caramel, rust, and bone.
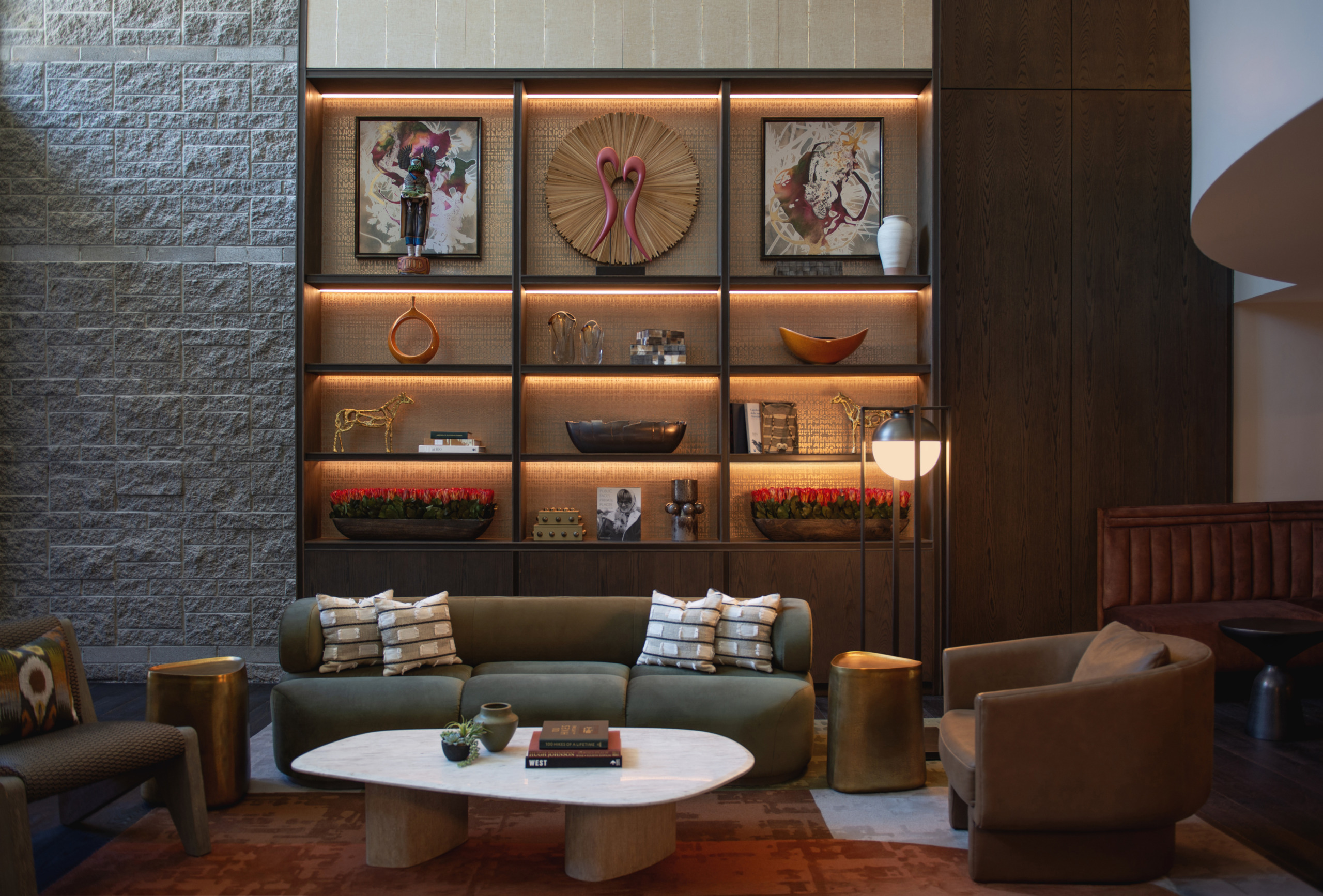
“Our goal was to create a resort that reflects the desert environment and delivers the elevated design standards of the Grand Hyatt brand ”
The Grand Hyatt Scottsdale Resort & Spa offers a refined and authentic take on lifestyle hospitality in the Southwest, shaped by the region’s heritage and natural beauty. From immersive dining and thoughtfully designed guestrooms to expansive public spaces, every element contributes to a destination that honors Arizona’s historic guest ranches while introducing a modern hospitality program for today’s discerning traveler.
“Our goal was to create a resort that reflects the desert environment and delivers the elevated design standards of the Grand Hyatt brand,” explains Erin Nichols Walker, Creative Director at Wimberly Interiors’ Los Angeles studio. “We drew inspiration from the surrounding landscape, regional materials, and the history of Arizona’s ranches so that every element, from the spatial layout to the custom furnishings, connects to the site, creating a transformation that feels both natural and ambitious.”
More Projects

