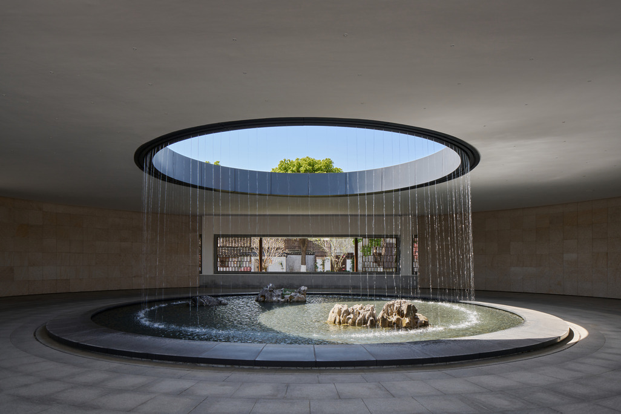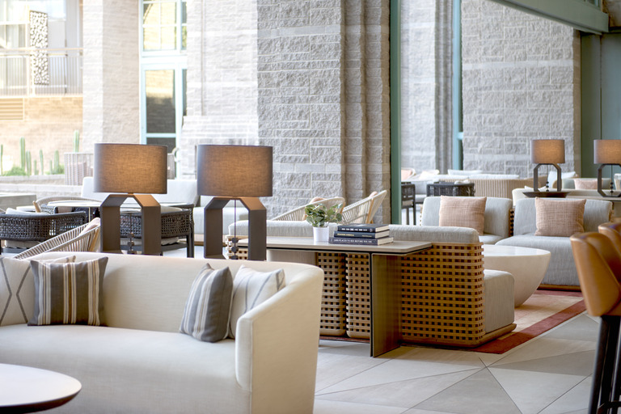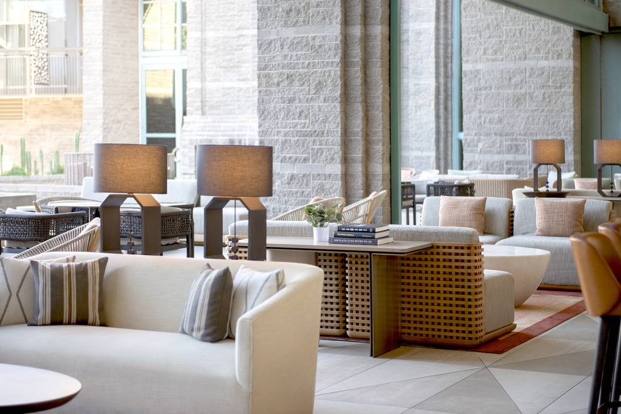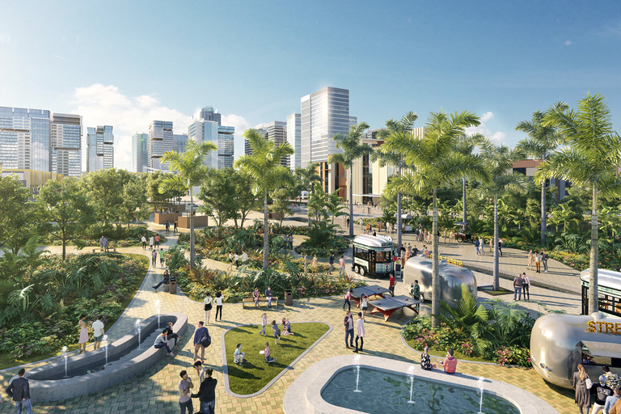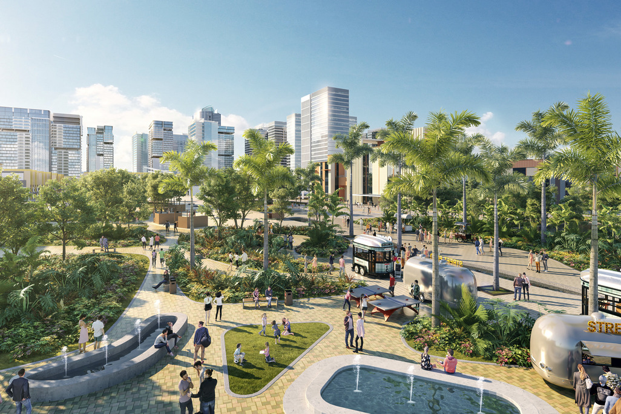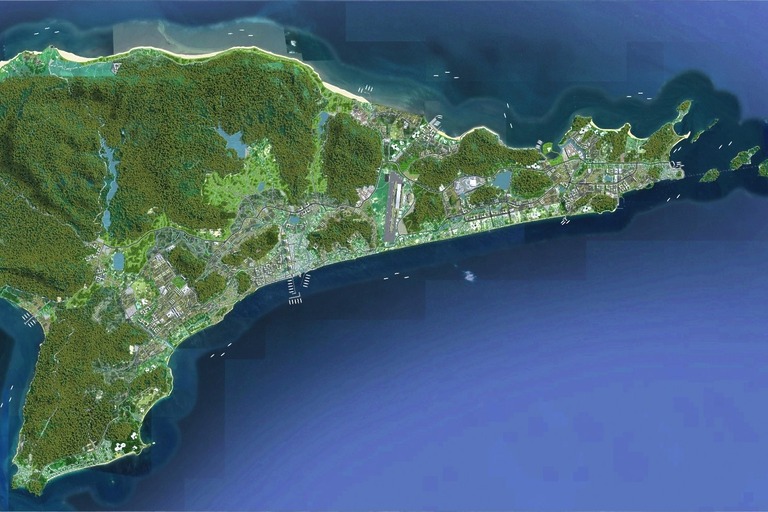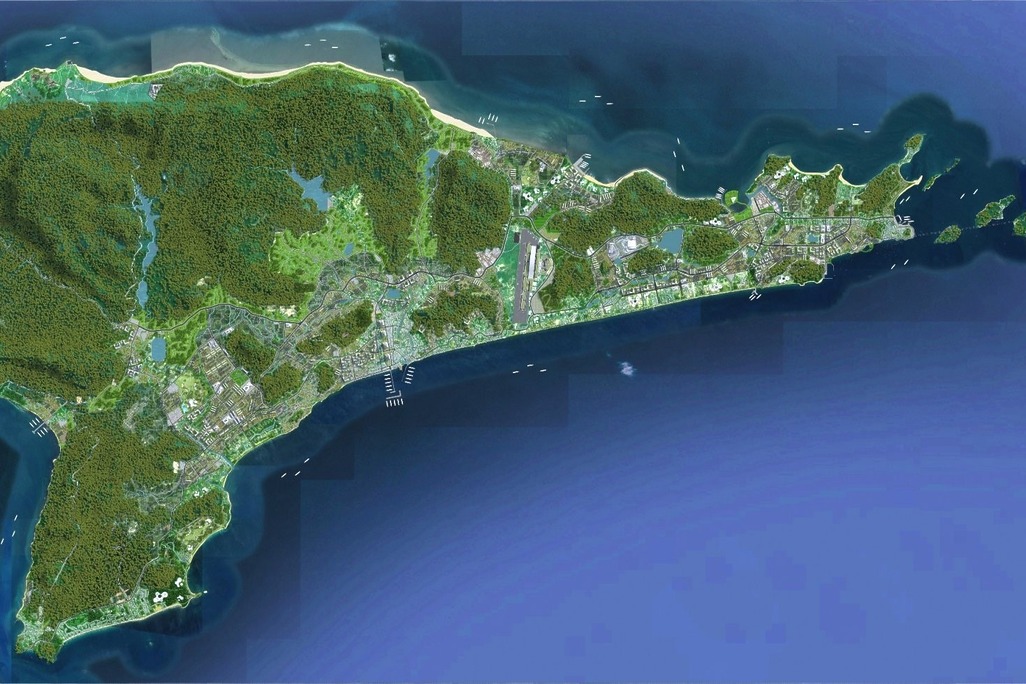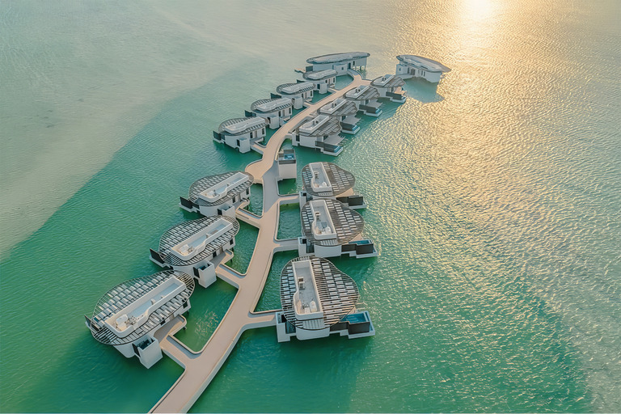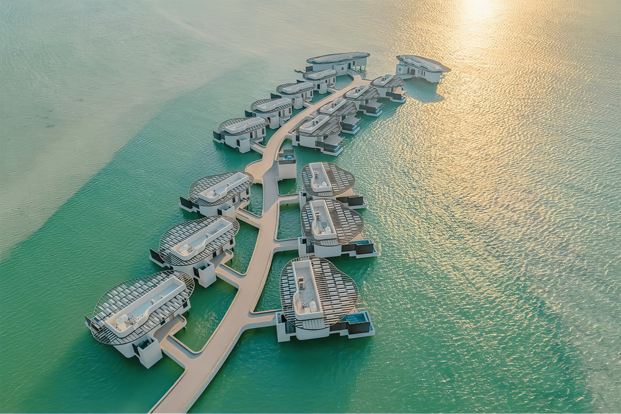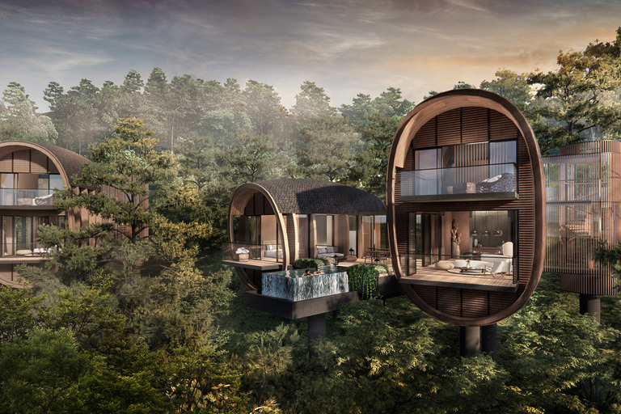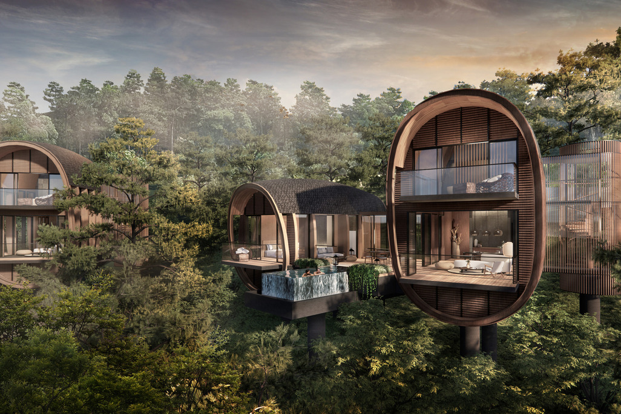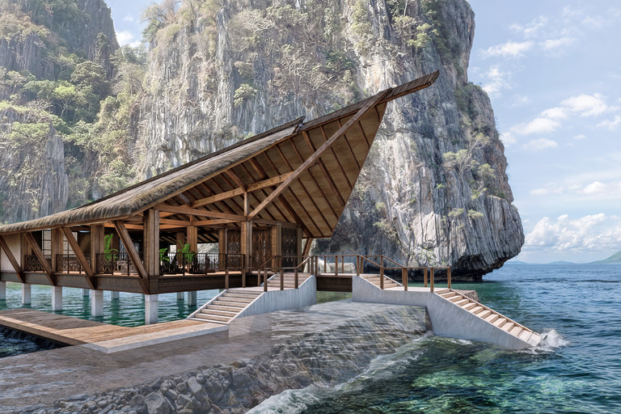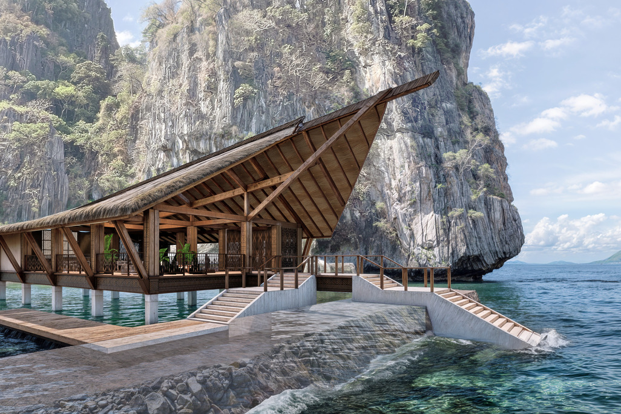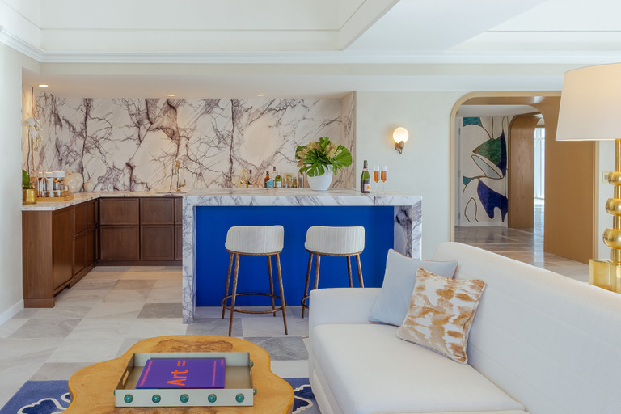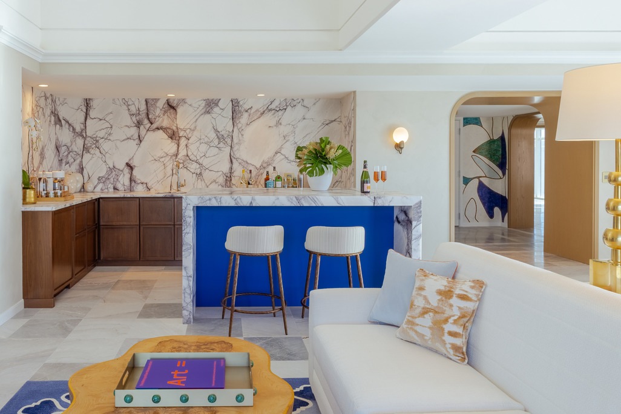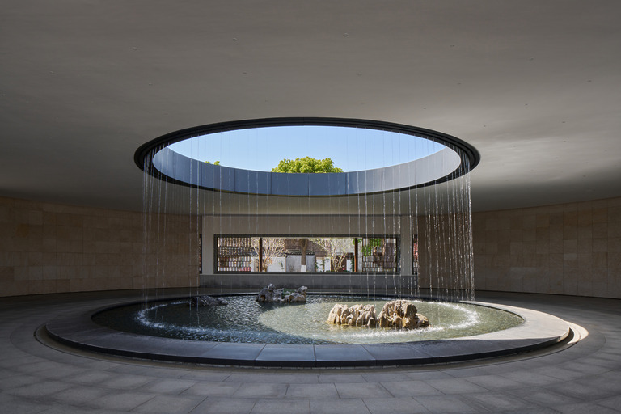
- China
Creating a road map for a region’s long-term growth and resilience by balancing social, economic and environmental needs.
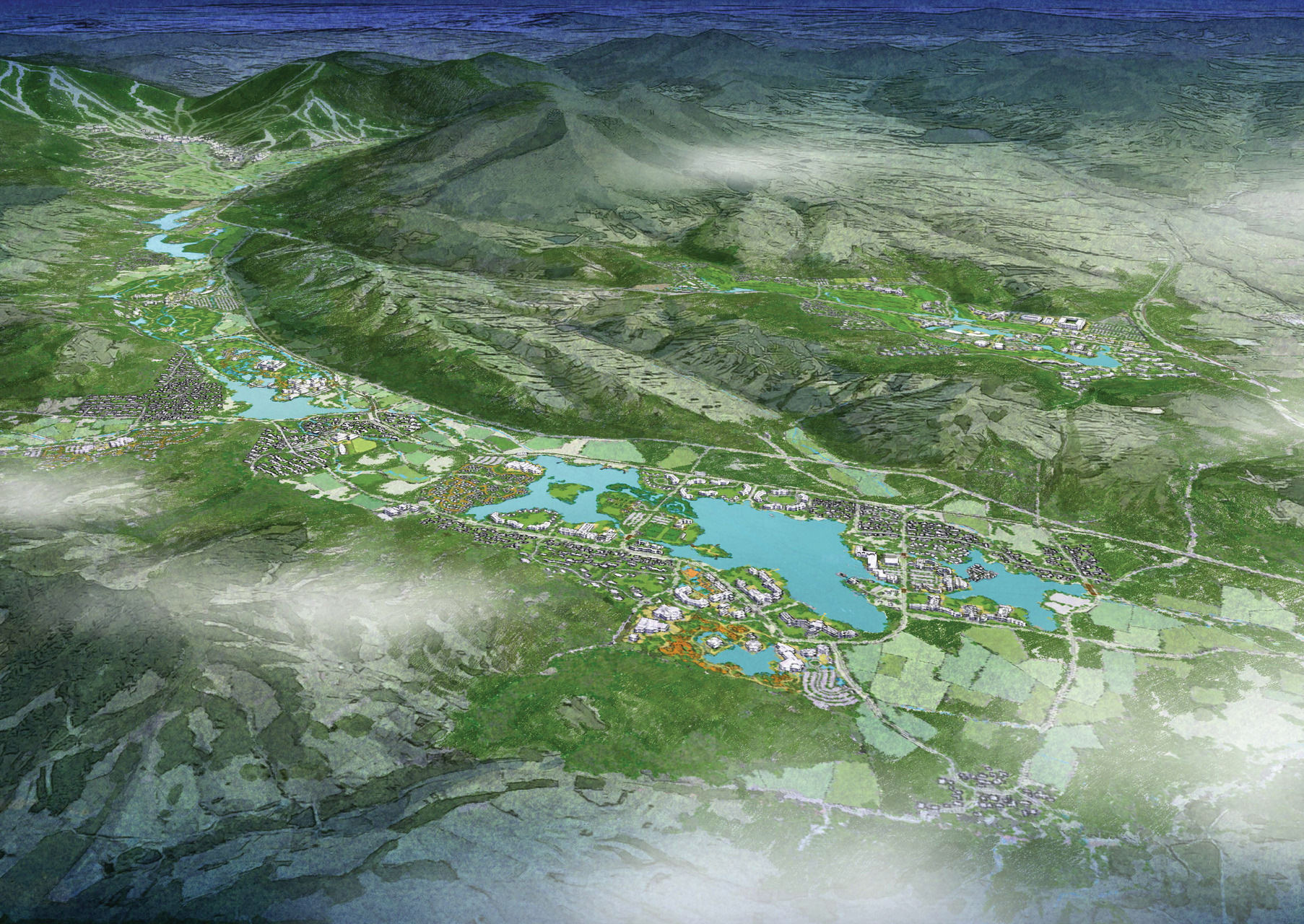
Jilin Province, China
Asia Pacific
2,600 hectares
Master Planning
Anticipating the long-term growth and expansion of the area around the existing 680-hectare Bei Da Hu ski resort, a four-season mountain resort that is being developed to accommodate international sporting events, the client’s challenge to WATG was to create a visionary master plan for the overall 2,600-hectare Bei Da Hu valley. The plan would foresee the valley’s long-term tourism, urban and agricultural potential, creating diversified tourist developments while retaining local villages, farmland, and landscape character as much as possible.
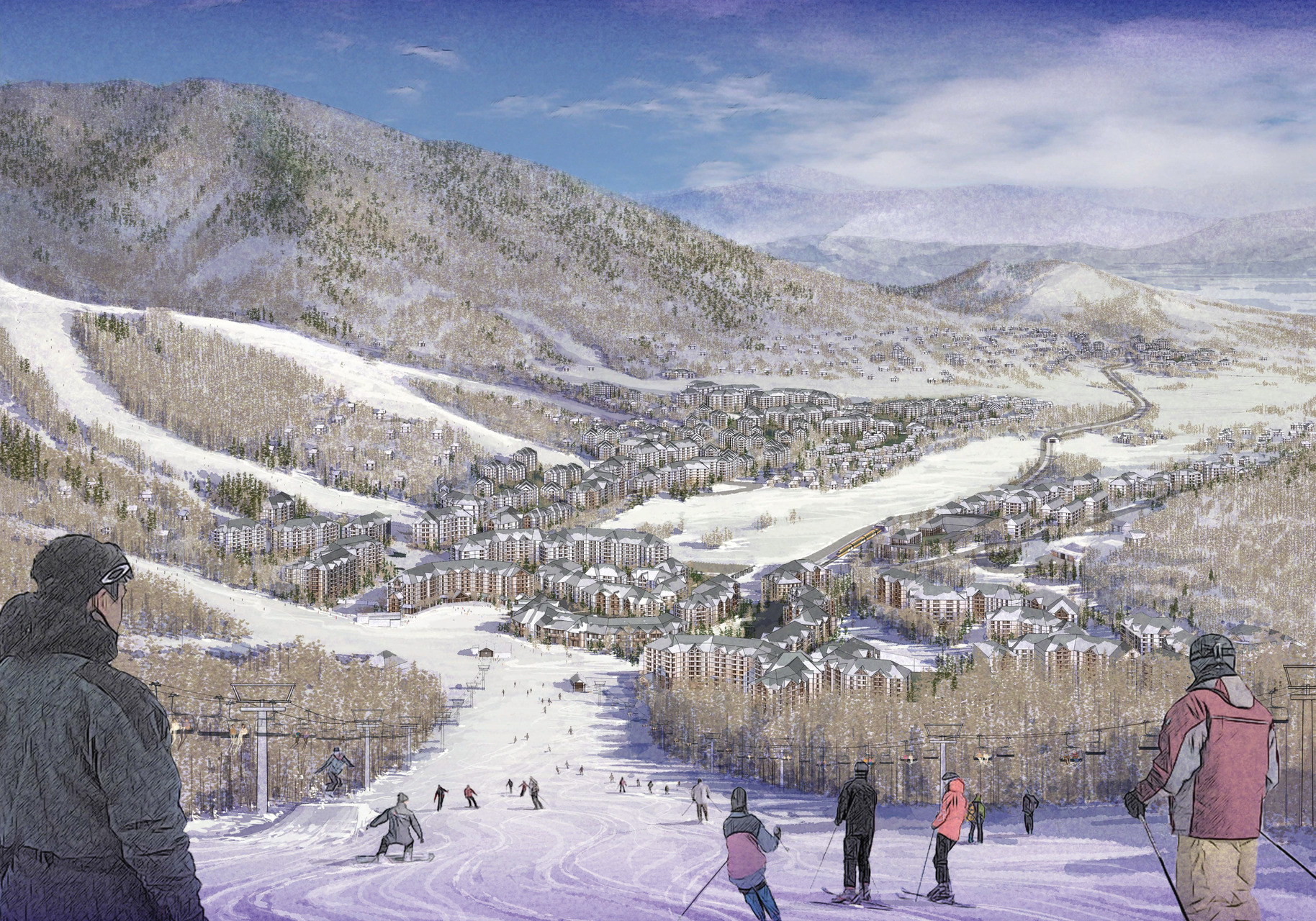
Strengthening Public and Private Partnerships for Long-Term Stability
Key to the development’s success would be a strategic partnership between the private developer and the regional government of China’s Jilin Province. Building long-term relationships with both entities, WATG set out to provide a road map for the development of a strong infrastructure base that would support a growing tourism industry, leading to jobs and economic stability. From the outset, the key strategies included:
The underlying strategy within WATG’s master plan was creating a balance between development and rural areas, catering to regional and international tourists, while recognizing the farming communities’ economic, social, and cultural needs through integration instead of alienation.
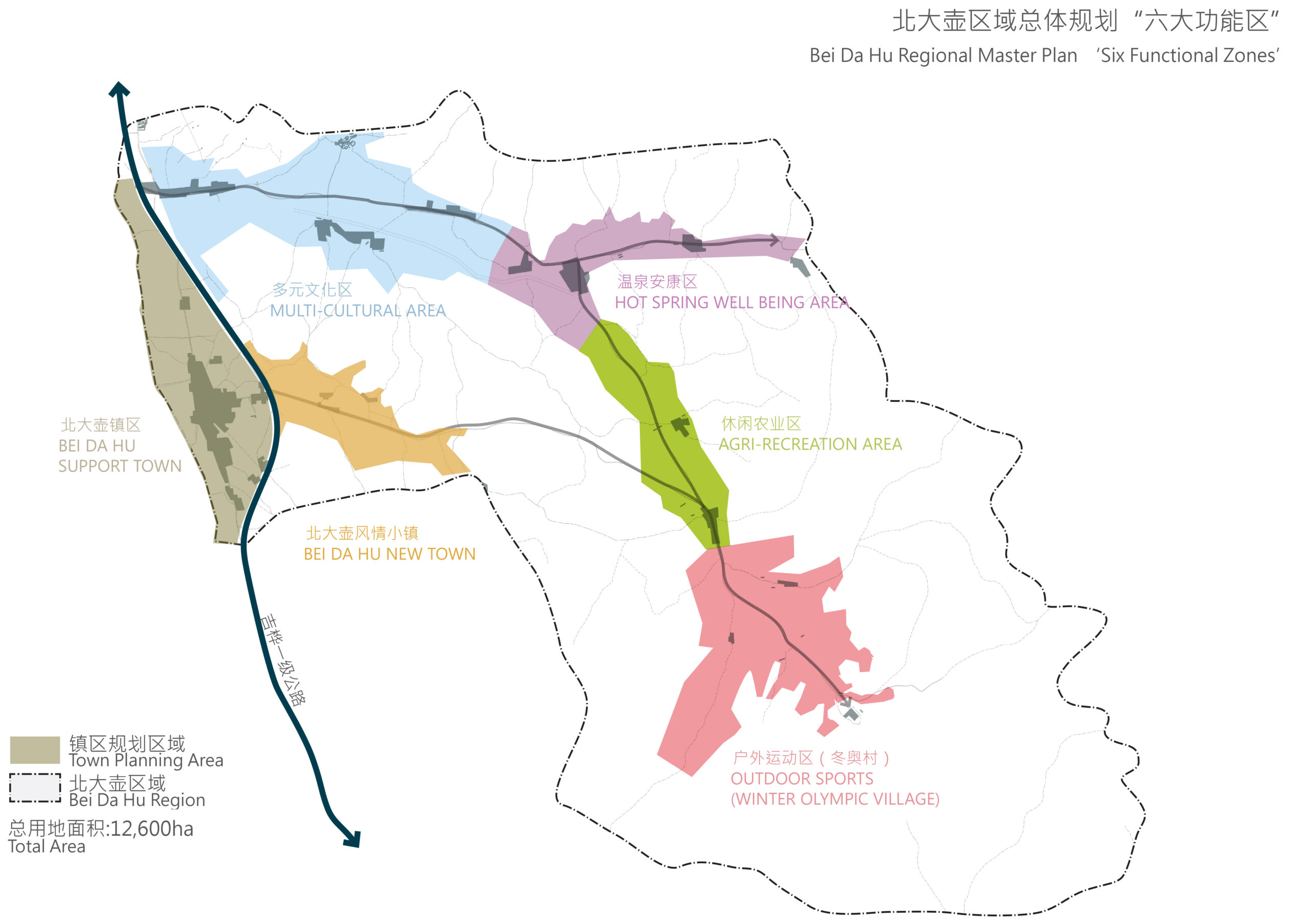
Six distinct yet integrated functional zones were planned for phased implementation as the core ski area expands over the coming years.
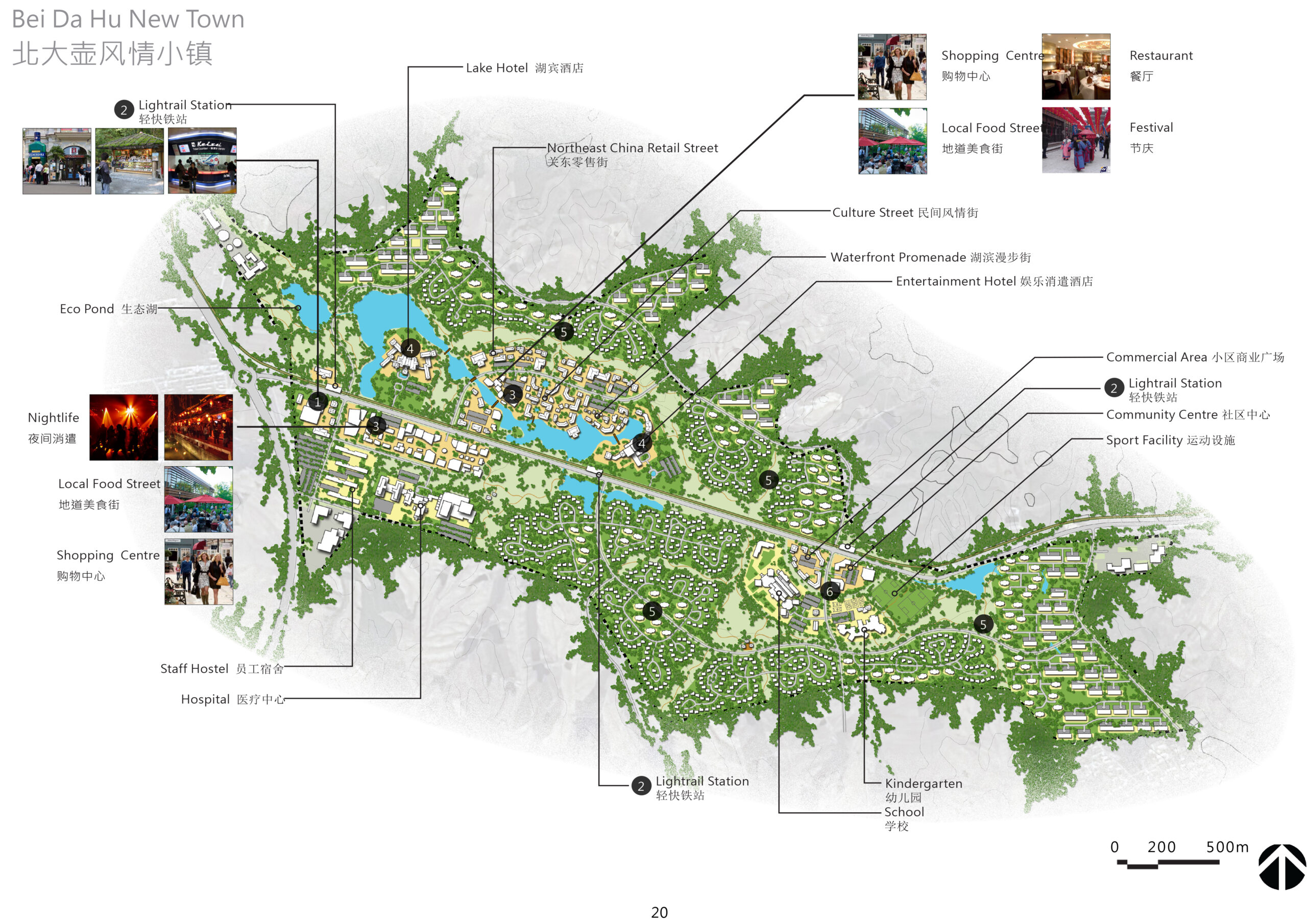
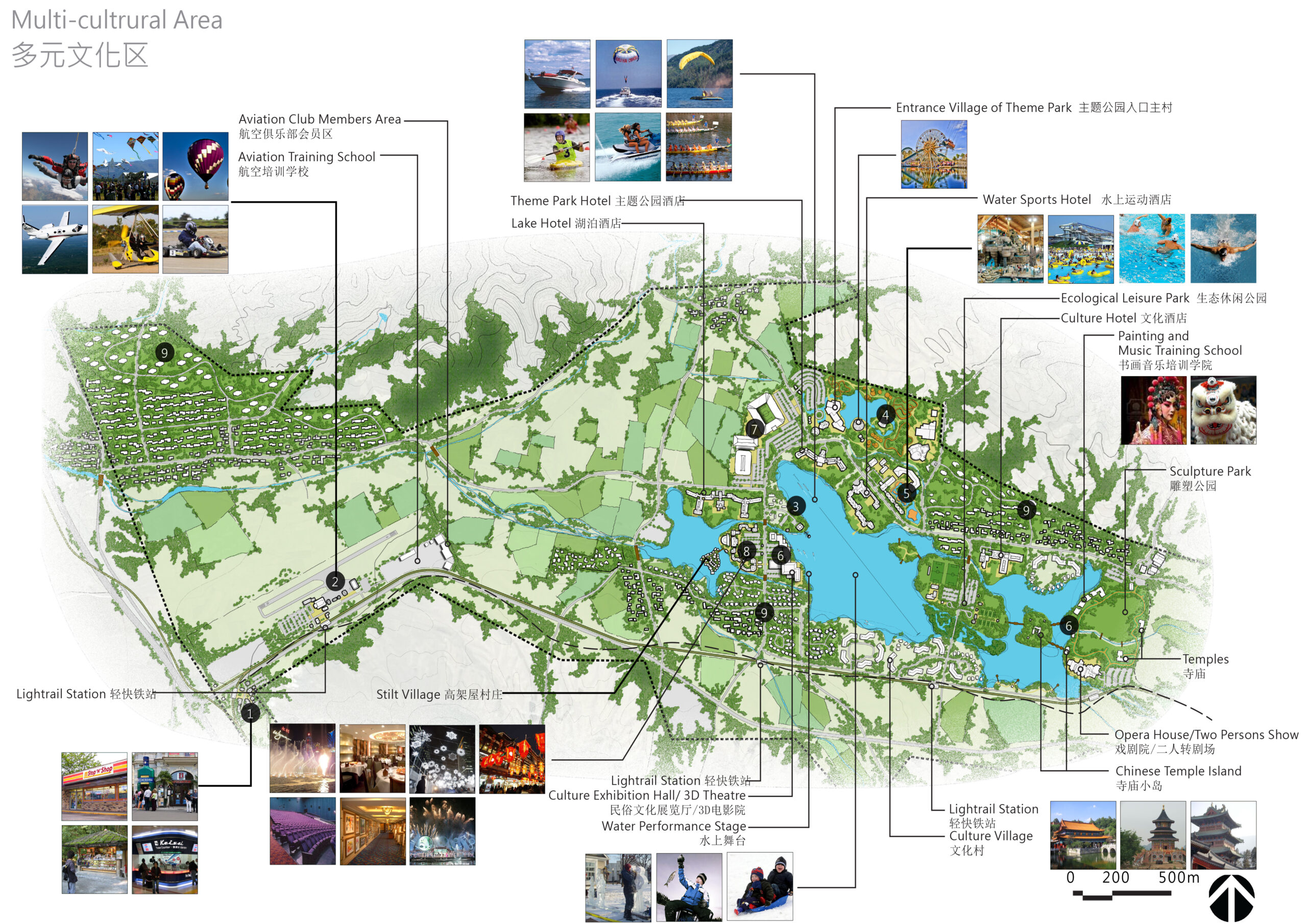
With long-term resilience and sustainability at its core, development parcels are intentionally spread out and relatively dense, retaining as much surrounding farmland, streams, and open areas as possible. The farming community is encouraged to remain on their land where possible. And space for urban farming is provided where relocation to the Support Town or other residential areas is required. The project also encourages incremental development of tertiary industries to improve the economy, elevate living conditions and provide training, business, and job opportunities in the town and tourism facilities.
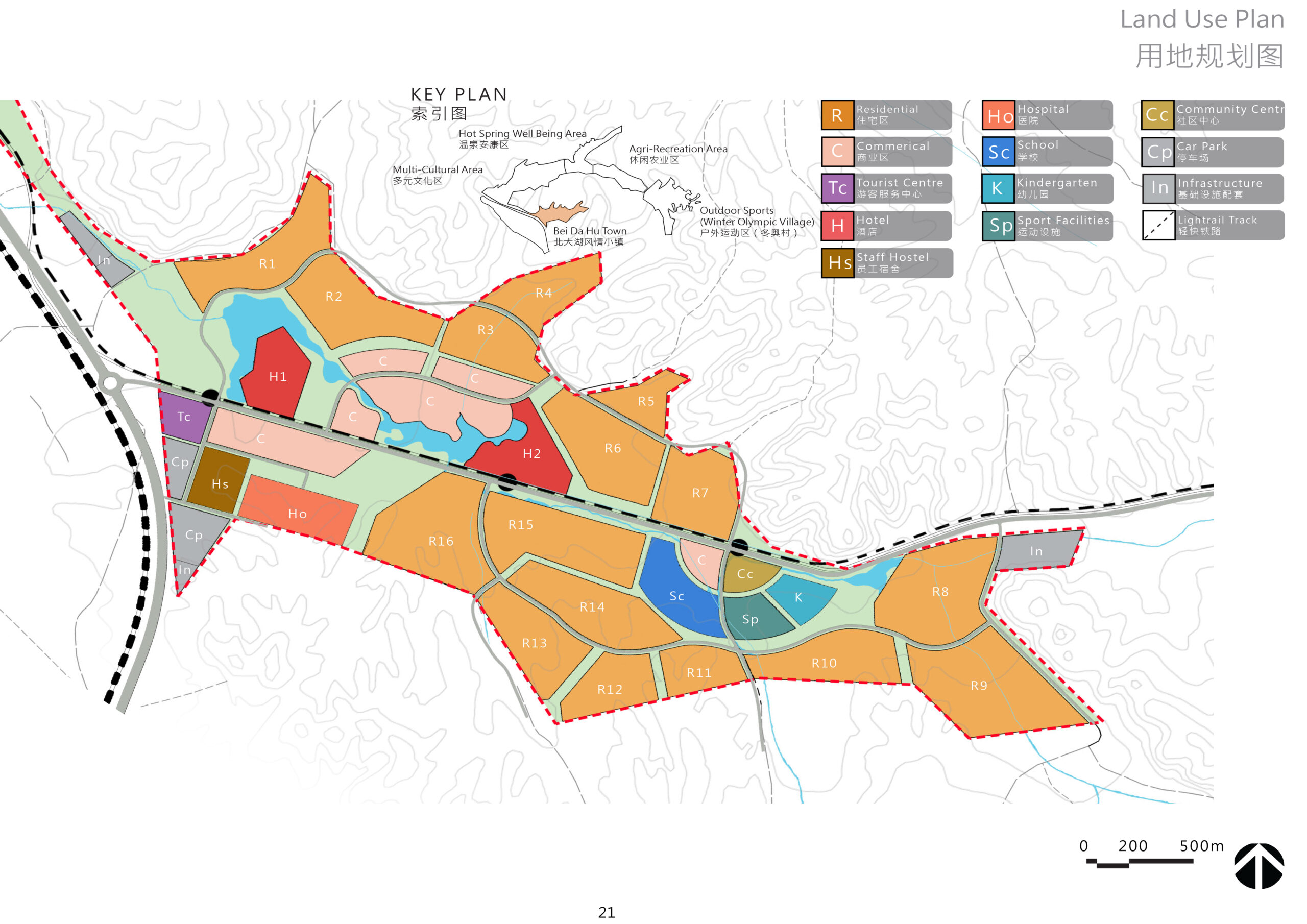
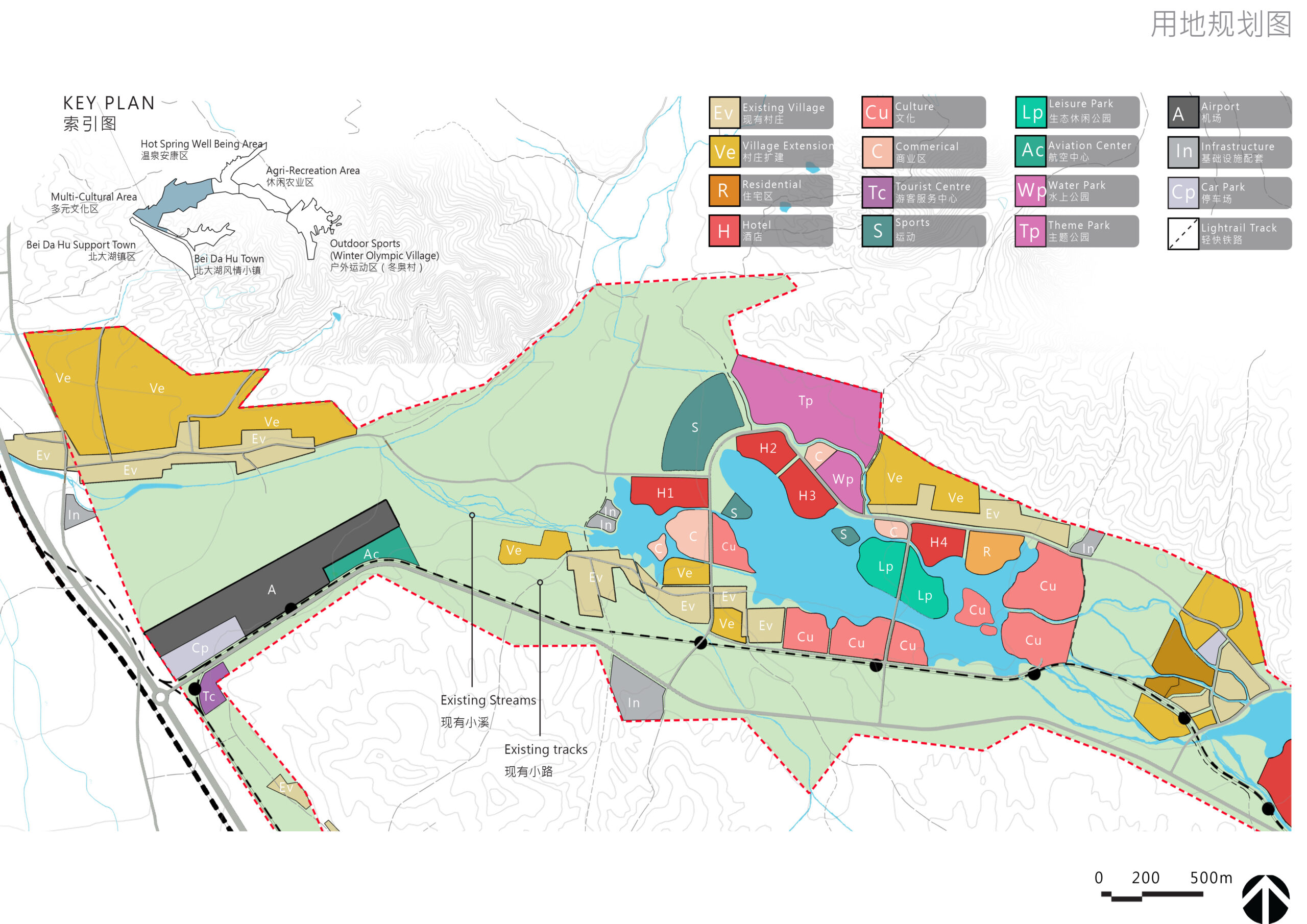
The master plan understands and highlights tourism development while retaining regional characteristics to create a socially, economically, and environmentally sustainable solution for both the private developer and the regional government. The integrated towns, villages, and recreational and agricultural areas are planned and designed to cater to their own basic needs while providing a labor force, public facilities, and infrastructure support to the valley and wider Jilin Province tourism industry.
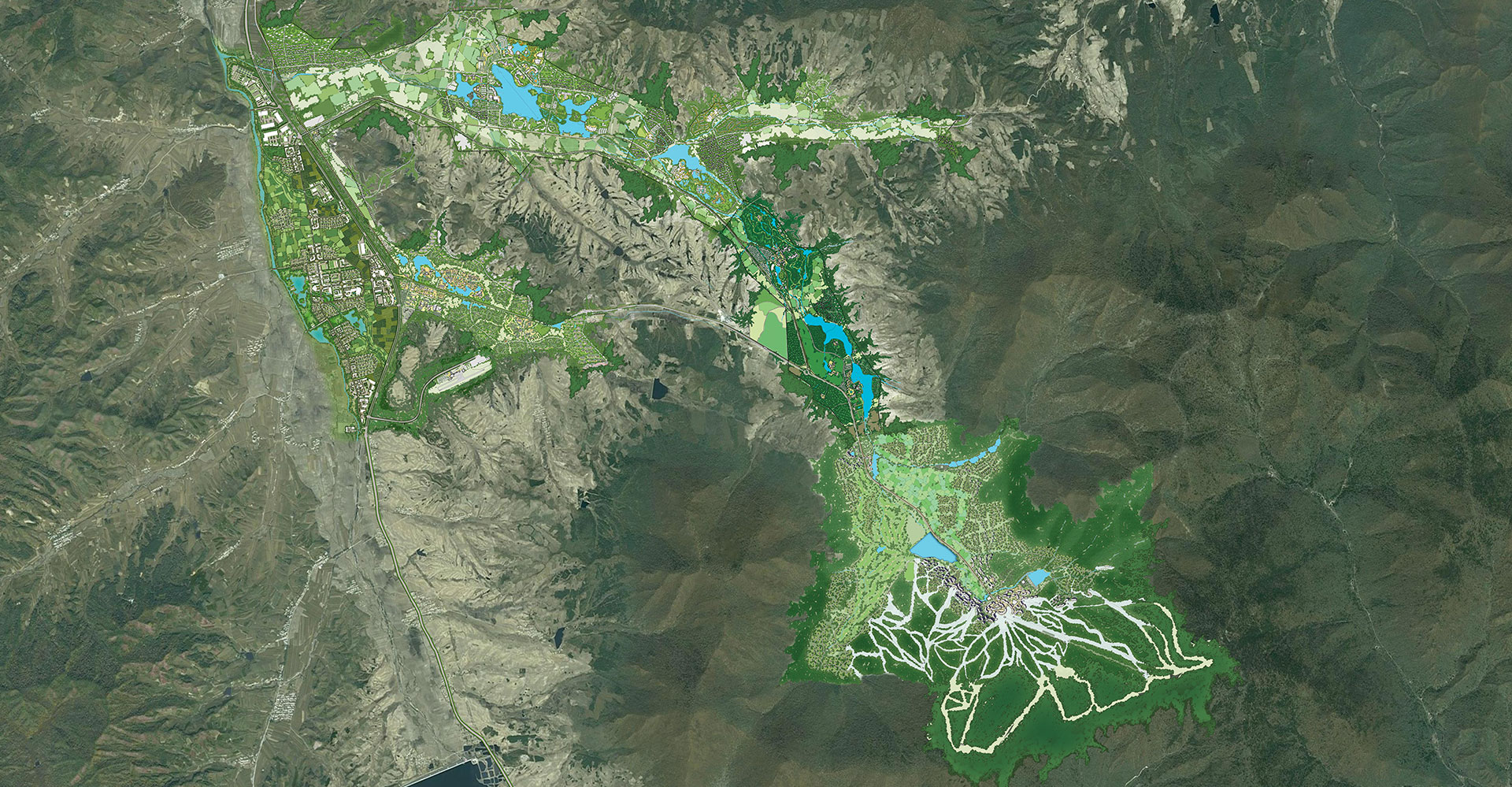
The plan creates diverse and dynamic tourism and town communities with a variety of new industries, experimental housing typologies, urban farming opportunities plus essential amenities and activities. Key typologies and land use distribution patterns can be replicated and implemented in similar settings.
The master plan responds to the nationwide effort to modernize agriculture while creating an efficient network of downstream and allied industries. The success of this master plan is marked simply by the government’s approval of the project, as it now moves forward with implementation.
This master plan has led to strong, long-term relationships working hand-in-hand with private developers and public government entities, and to multiple projects for WATG within the Bei Da Hu region, including additional master plans for the Bei Da Hu Ski Resort and Bei Da Hu Support Town. WATG has also provided integrated services for additional projects including architecture, interior design, and landscape architecture for several resort hotels and “ski halls”, the core building at each ski resort, which houses extensive ski rental, equipment storage, and servicing facilities.
More Projects

