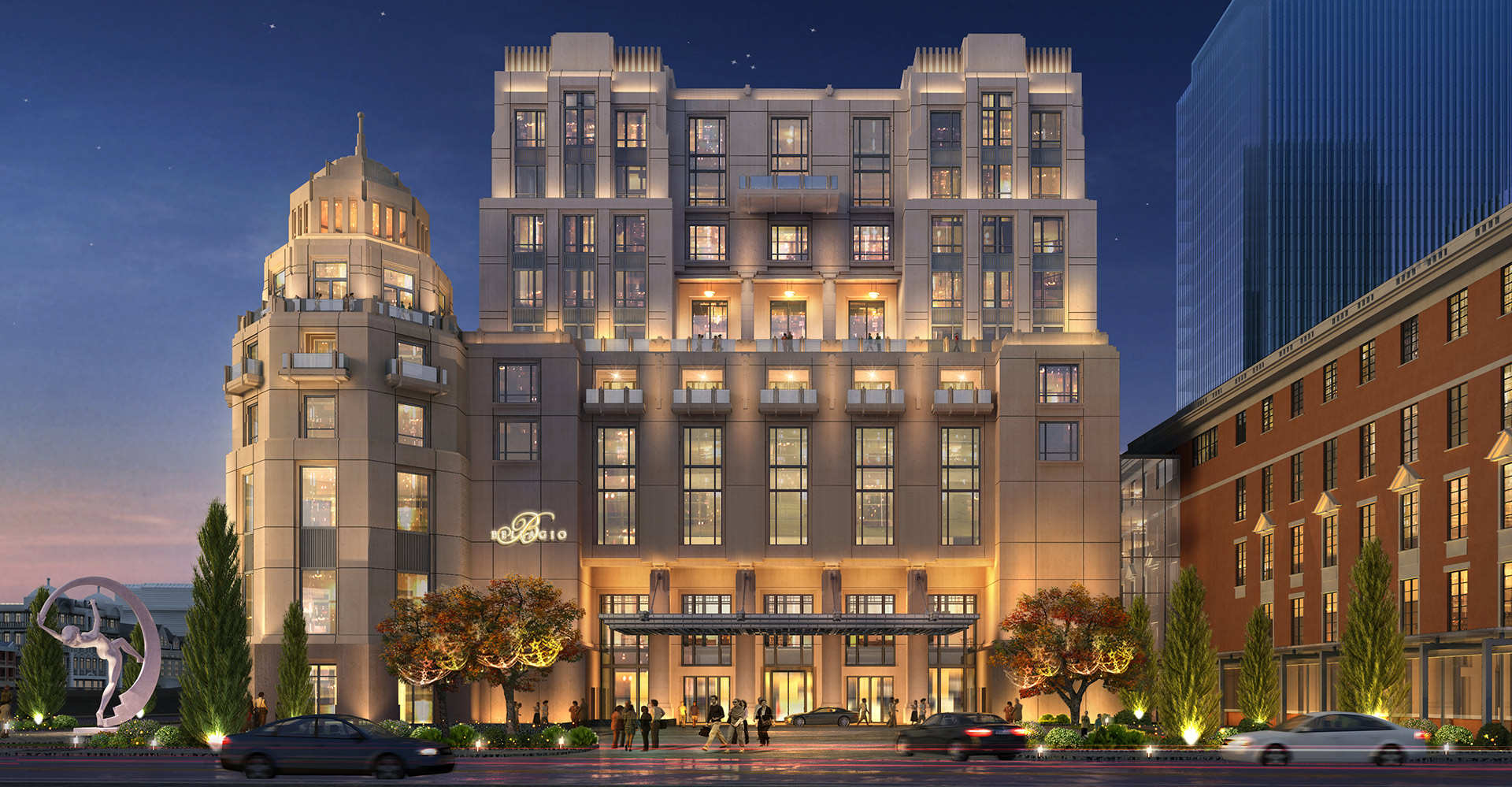Introducing the spectacular new Bellagio Shanghai
By WATG
August 1, 2017
WATG, the world’s leading hospitality design firm and Wimberly Interiors, the interior design studio of WATG, are delighted to reveal the spectacular design of the new Bellagio Shanghai , Bellagio’s first ever hotel outside of North America. The hotel is set to open in late Summer 2017. WATG and Wimberly Interiors worked alongside the Bellagio brand to raise the bar of ultra-luxury hotel design in Shanghai, China’s most opulent and vibrant city, known as ‘The Paris of the East,’ and ‘the New York of the West’.
WATG and Wimberly Interiors’ sensitive yet dynamic design approach balances the cultural and architectural heritage of Shanghai with the next generation of luxury hotels. Clad in warm beige granite stone and accented with bronze metal and stone ornamental elements, the architecture is a reference to its location near The Bund district, where the buildings exude the elegance and glamour of the city’s period of greatest cosmopolitan excess – the 1930s.
“The architectural style is a fitting gesture to the neo-classical buildings across the Suzhou River but the Bellagio still maintains a contemporary appeal due to the clean, crisp and subdued geometric lines of its Art Deco style.” – Roger Gaspar, Associate Vice President and Senior Project Designer, WATG.
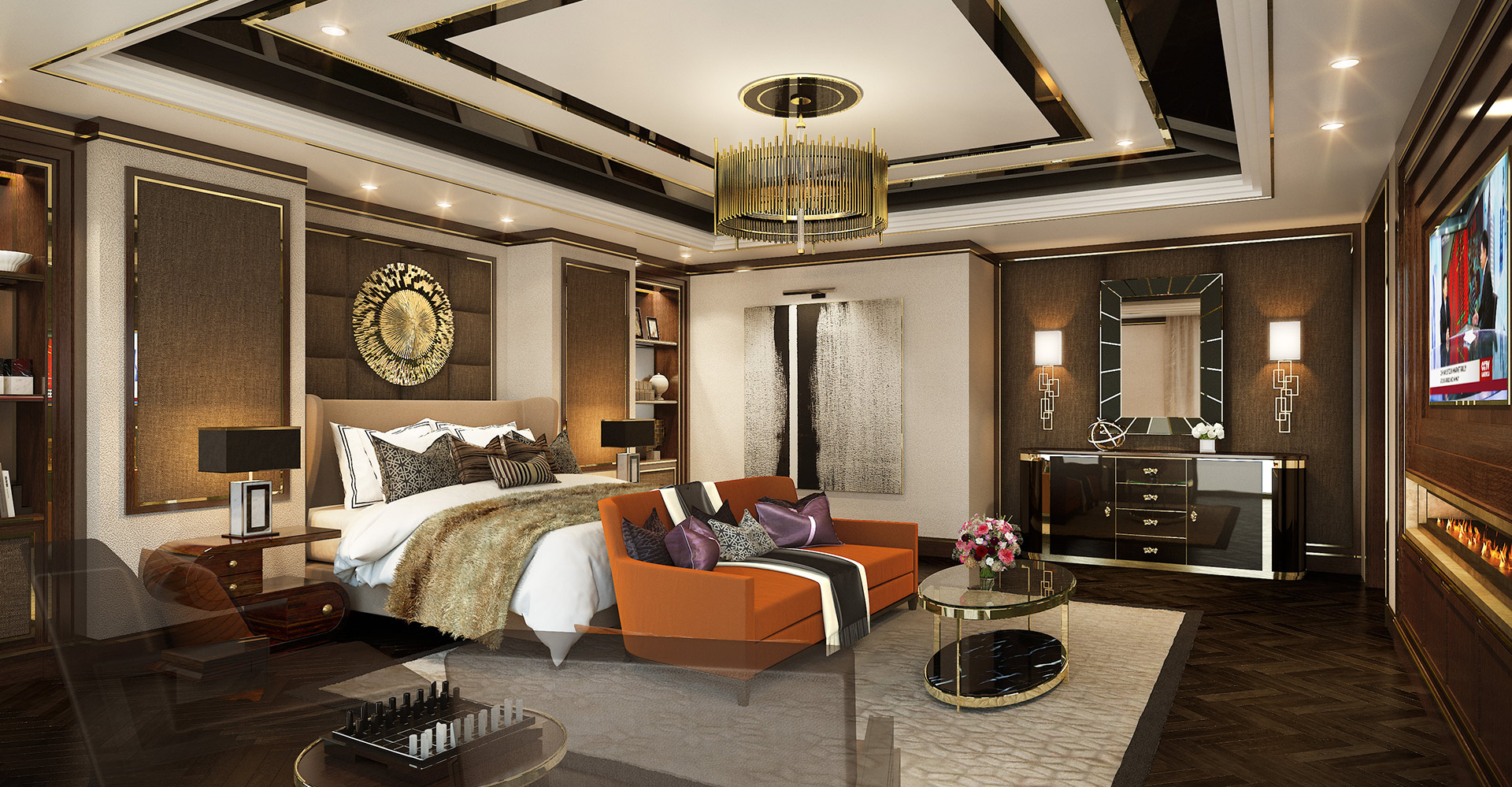
At its southern side, the ten-storey hotel follows the direction of the adjacent Suzhou River in a rhythmic movement of stepped façades and vertical towers. The towers and grand porte cochère are punctuated by a procession of elegant Art Deco-inspired columns, while a signature tower highlights the front corner of the building. The 162 guestrooms and 22 suites have been meticulously designed to maximise the panoramic views of the Pudong skyline and famous waterfront.
“The design for Bellagio Shanghai is expressed through the lens of couture fashion, with reinterpreted silhouettes, textures and embellishments. We are thrilled to be part of such a monumental project for Bellagio and Shanghai.” – Oz Ekviriyakul,Associate Vice President and Creative Director, Wimberly Interiors.
The focal point of the hotel’s interior is the decadent lobby. The impressive grand staircase, handcrafted with Italian white marble, is highlighted by a chandelier constructed from precious Czech crystals. The colour palette features a dramatic contrast of creams and blacks, stylishly accented with champagne-coloured details and bold emerald fabrics. The grand staircase leads to a four-storey atrium and multi-function events space that utilises wrap-around LED technology, allowing for a fully immersive events experience.
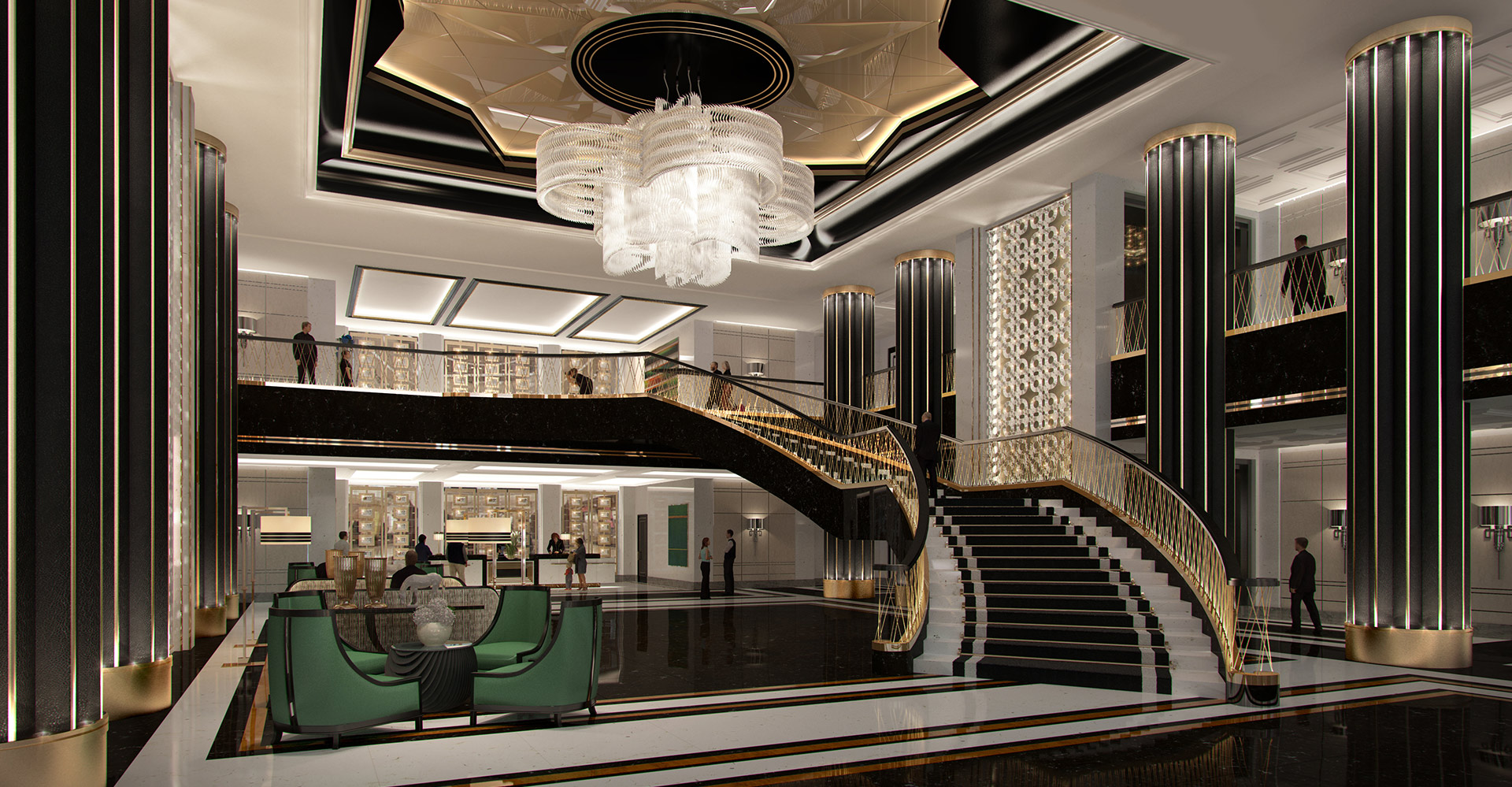
The hotel is complemented by a contemporary-designed all-day brasserie and a multi-level Chinese restaurant, complete with vintage steamer trunks and signature red chandeliers. WATG and Wimberly Interiors’ design for Bellagio Shanghai also encompasses over 2,000-square meters of retail space; a spectacular ballroom opening onto a stunning three-storey high, cascading crystal waterfall chandelier; a rooftop viewing lounge; a lavish spa with a stunning indoor pool and fitness facilities.
For more information please contact Purple PR:
Laura Blakeman | Laura.Blakeman@purplepr.com | 0207 434 7066
Georgie Griffiths | Georgie.Griffiths@purplepr.com | 0207 434 7066
Latest Insights
Perspectives, trends, news.
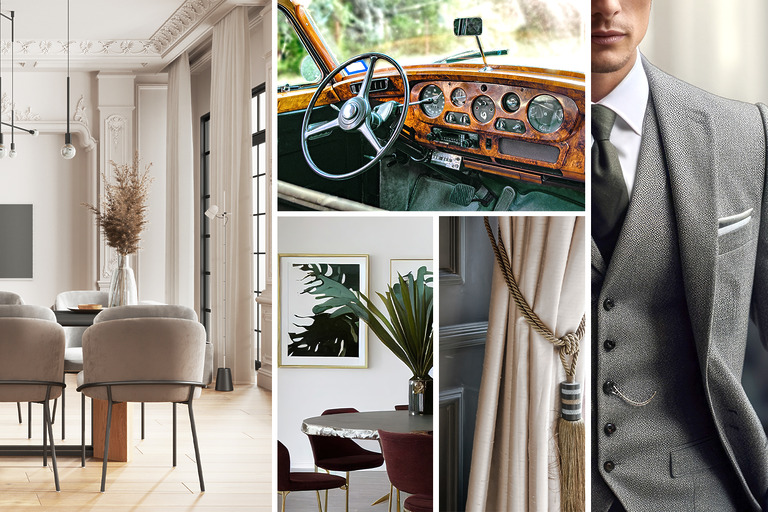
- Strategy & Research
Wimberly Interiors’ Interpret British Design: Eclectic, Modern with a Twist, Bespoke
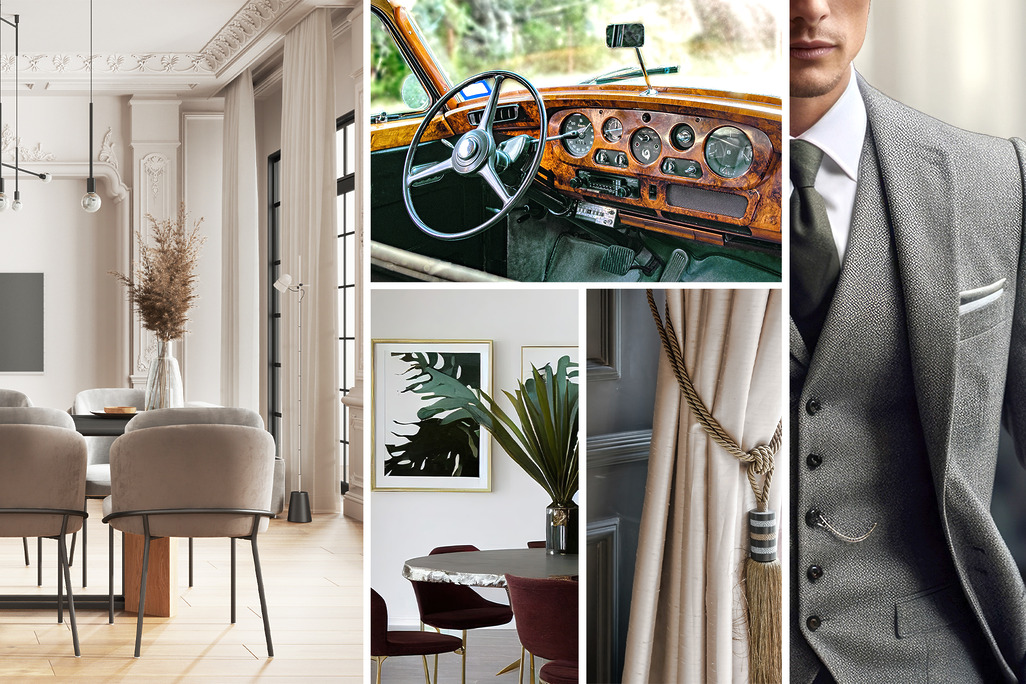
- Strategy & Research
Wimberly Interiors’ Interpret British Design: Eclectic, Modern with a Twist, Bespoke

- Employee Feature
In Conversation: Sean Harry & Dan Hinch: The Intersection of Digital Practice & Landscape Architecture.

- Employee Feature
In Conversation: Sean Harry & Dan Hinch: The Intersection of Digital Practice & Landscape Architecture.

- Strategy & Research
Designing Destinations and Experiences that Last

- Strategy & Research
Designing Destinations and Experiences that Last
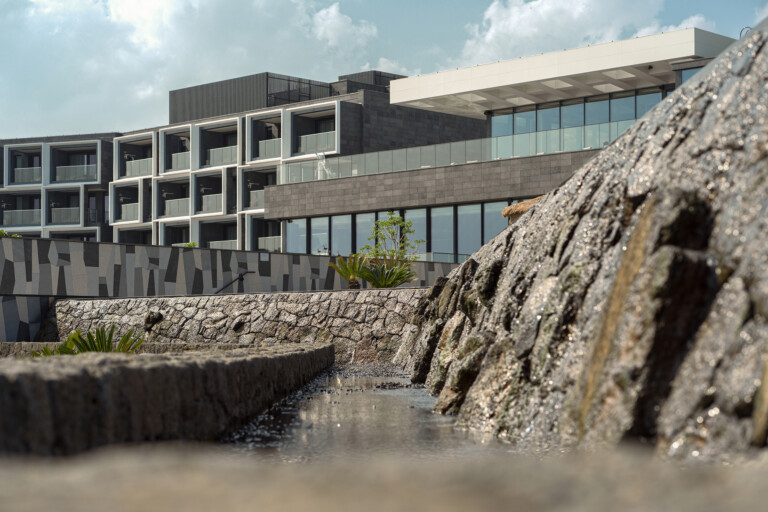
- News
WATG receives top honors at LIV Hospitality Design Awards
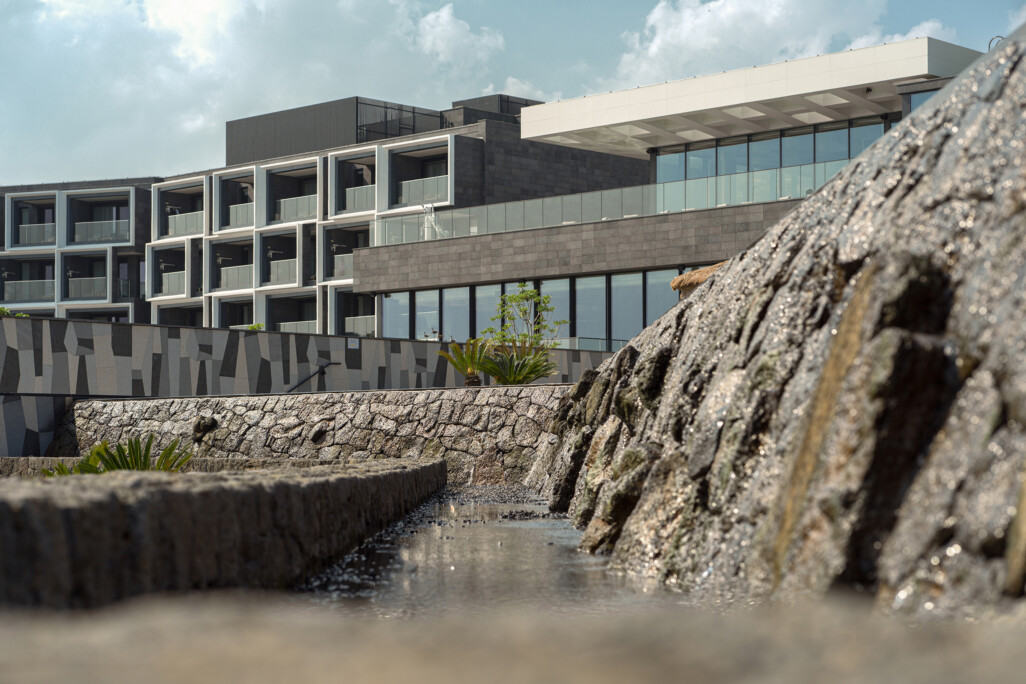
- News
